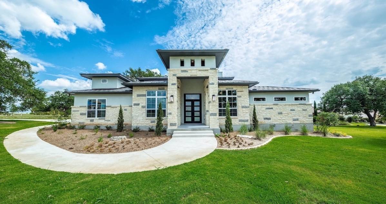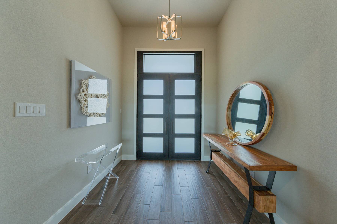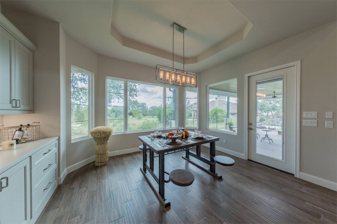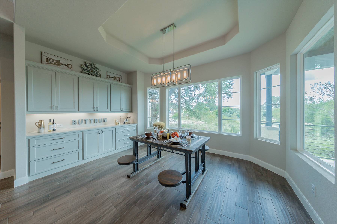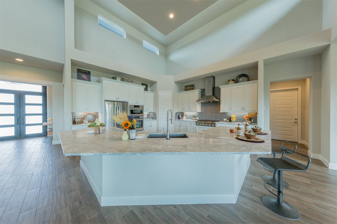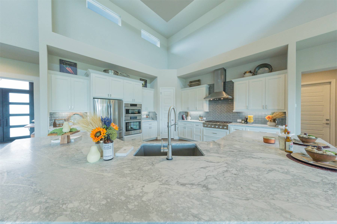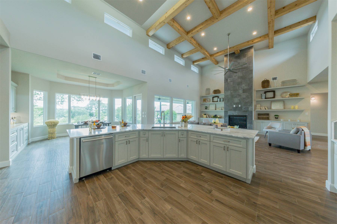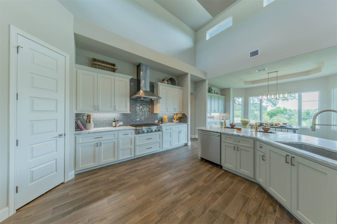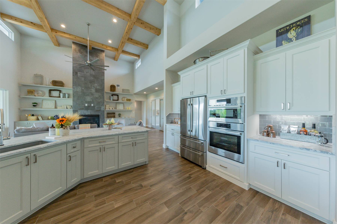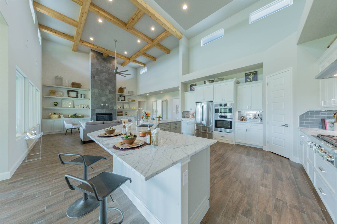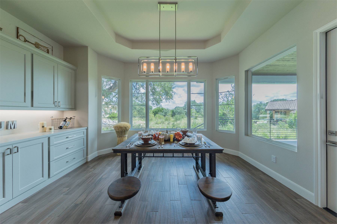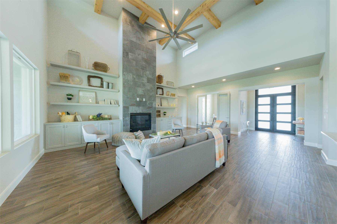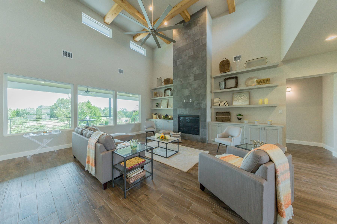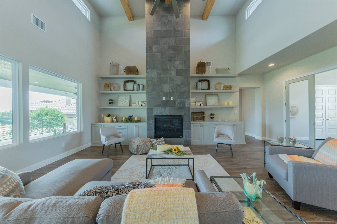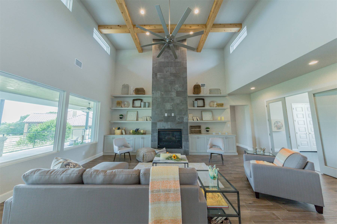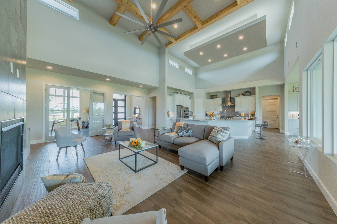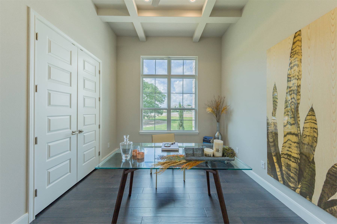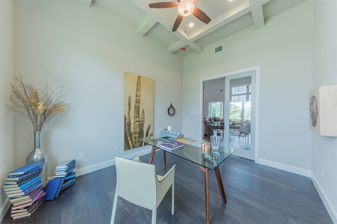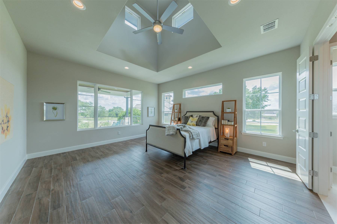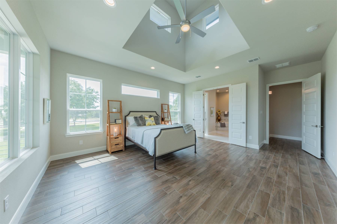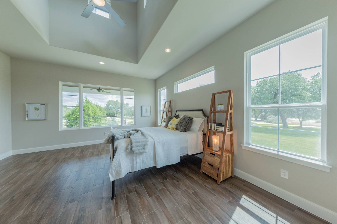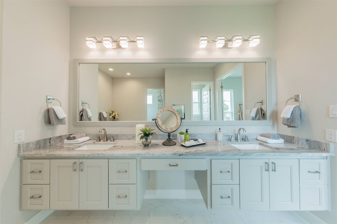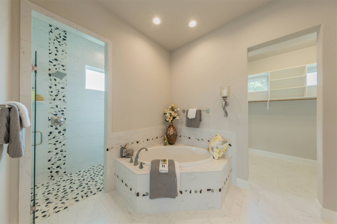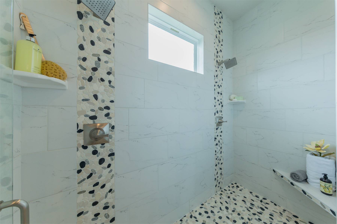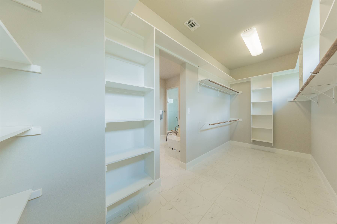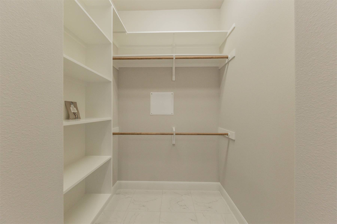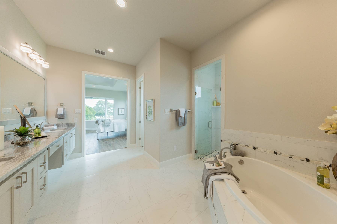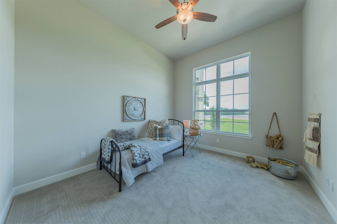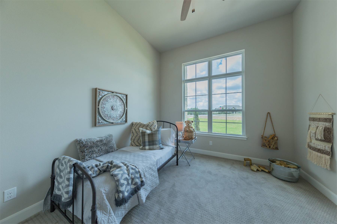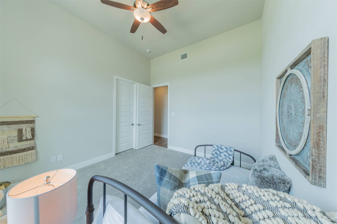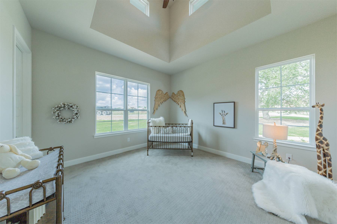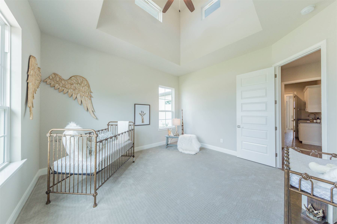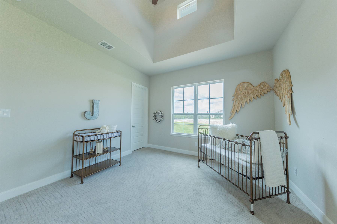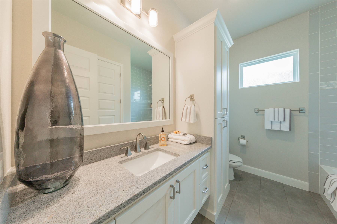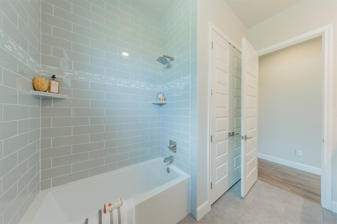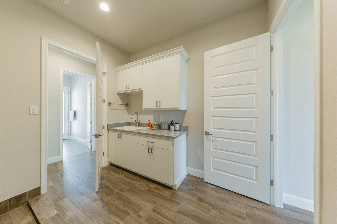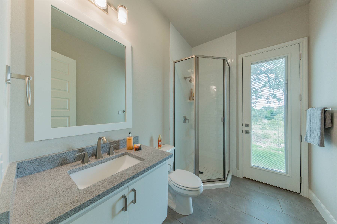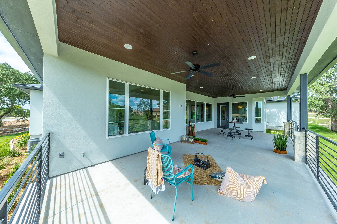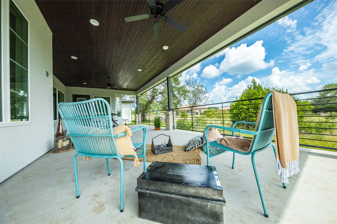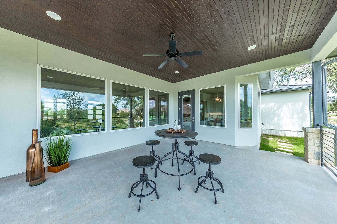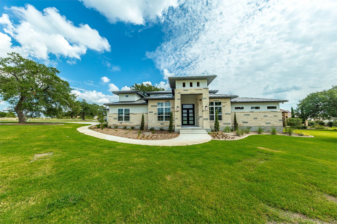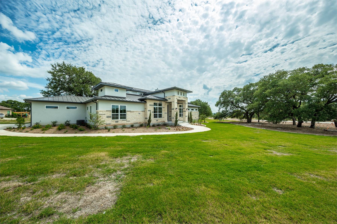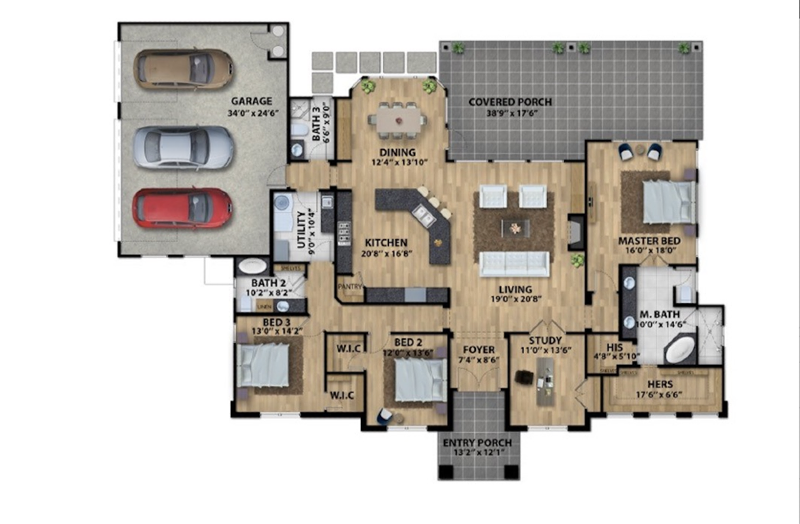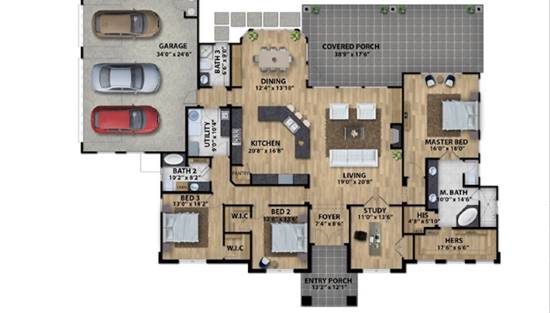- Plan Details
- |
- |
- Print Plan
- |
- Modify Plan
- |
- Reverse Plan
- |
- Cost-to-Build
- |
- View 3D
- |
- Advanced Search
House Plan: DFD-10751
See All 42 Photos > (photographs may reflect modified homes)
About House Plan 10751:
House Plan 10751 showcases a modern interpretation of Southwest architecture, emphasizing simplicity and functionality. The single-level design includes 3 bedrooms and 2.5 bathrooms, with an open floor plan that promotes seamless flow between the living, dining, and kitchen areas. The kitchen is equipped with a sizable island and ample cabinetry, catering to both everyday living and entertaining. The primary suite offers a serene escape with a spa-like bathroom and generous closet space. Two additional bedrooms provide flexibility for family, guests, or a home office. Large windows and sliding doors flood the interior with natural light and offer easy access to outdoor living areas. The 3-car garage adds practicality, accommodating vehicles and storage needs.
Plan Details
Key Features
Attached
Country Kitchen
Covered Front Porch
Covered Rear Porch
Dining Room
Double Vanity Sink
Family Room
Fireplace
Foyer
His and Hers Primary Closets
Home Office
Kitchen Island
Laundry 1st Fl
L-Shaped
Primary Bdrm Main Floor
Open Floor Plan
Outdoor Living Space
Peninsula / Eating Bar
Separate Tub and Shower
Side-entry
Sitting Area
Split Bedrooms
Vaulted Ceilings
Vaulted Great Room/Living
Walk-in Closet
Walk-in Pantry
Build Beautiful With Our Trusted Brands
Our Guarantees
- Only the highest quality plans
- Int’l Residential Code Compliant
- Full structural details on all plans
- Best plan price guarantee
- Free modification Estimates
- Builder-ready construction drawings
- Expert advice from leading designers
- PDFs NOW!™ plans in minutes
- 100% satisfaction guarantee
- Free Home Building Organizer
(3).png)
(6).png)
