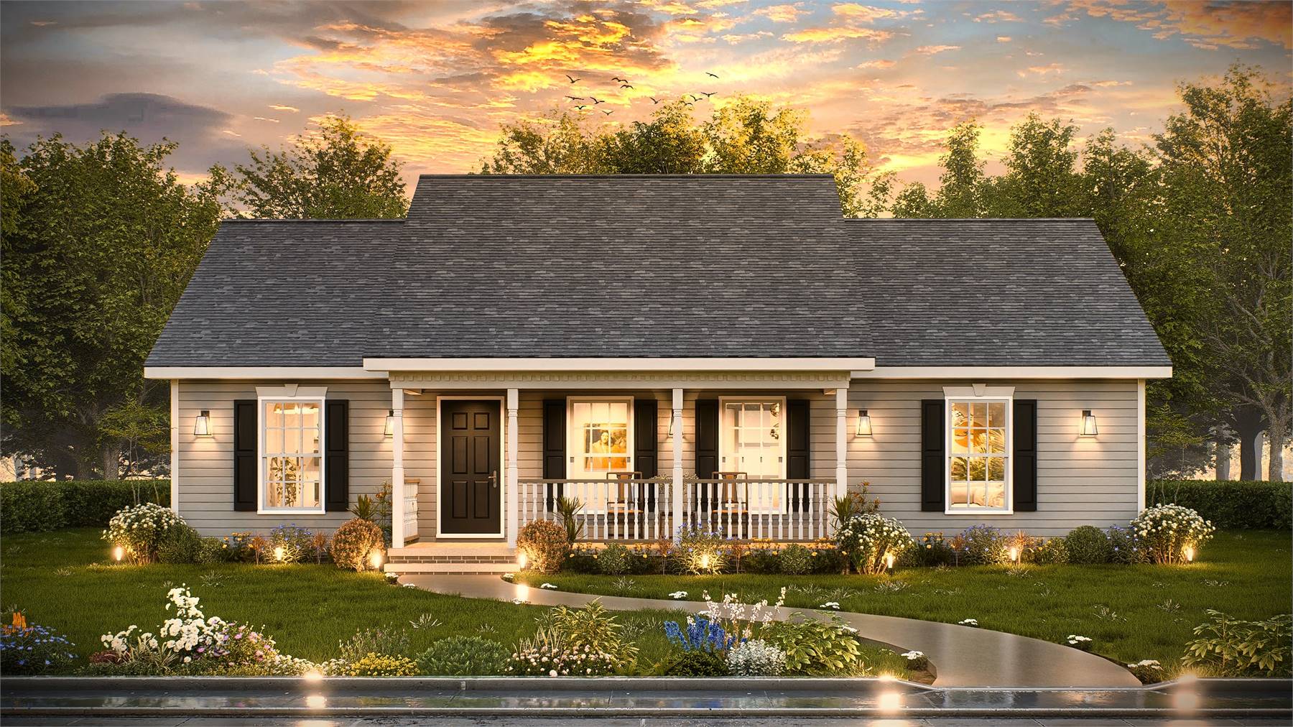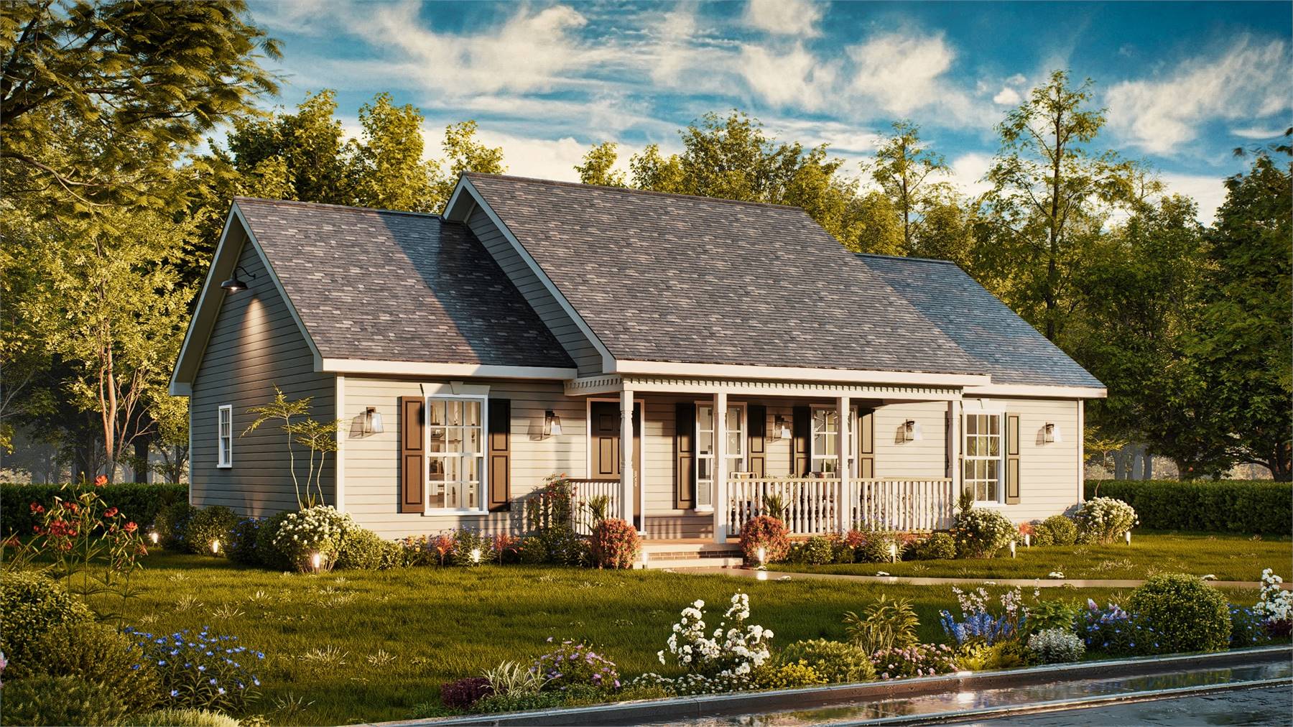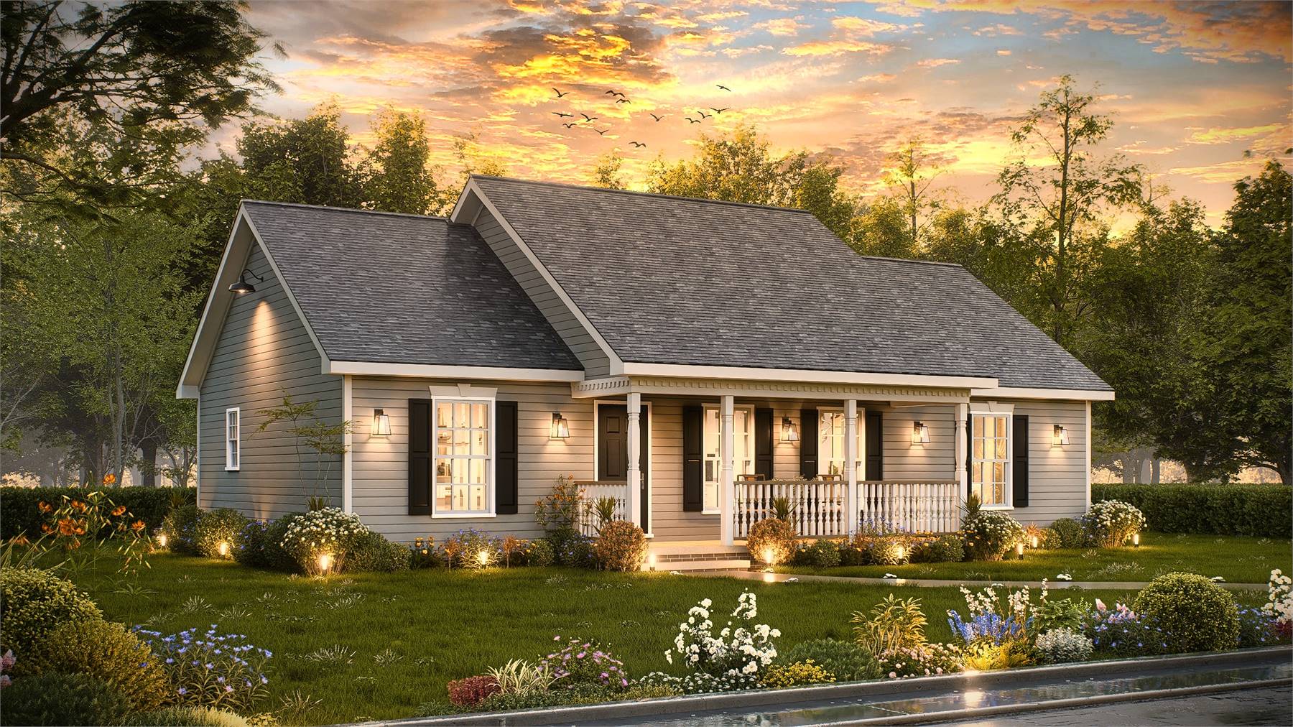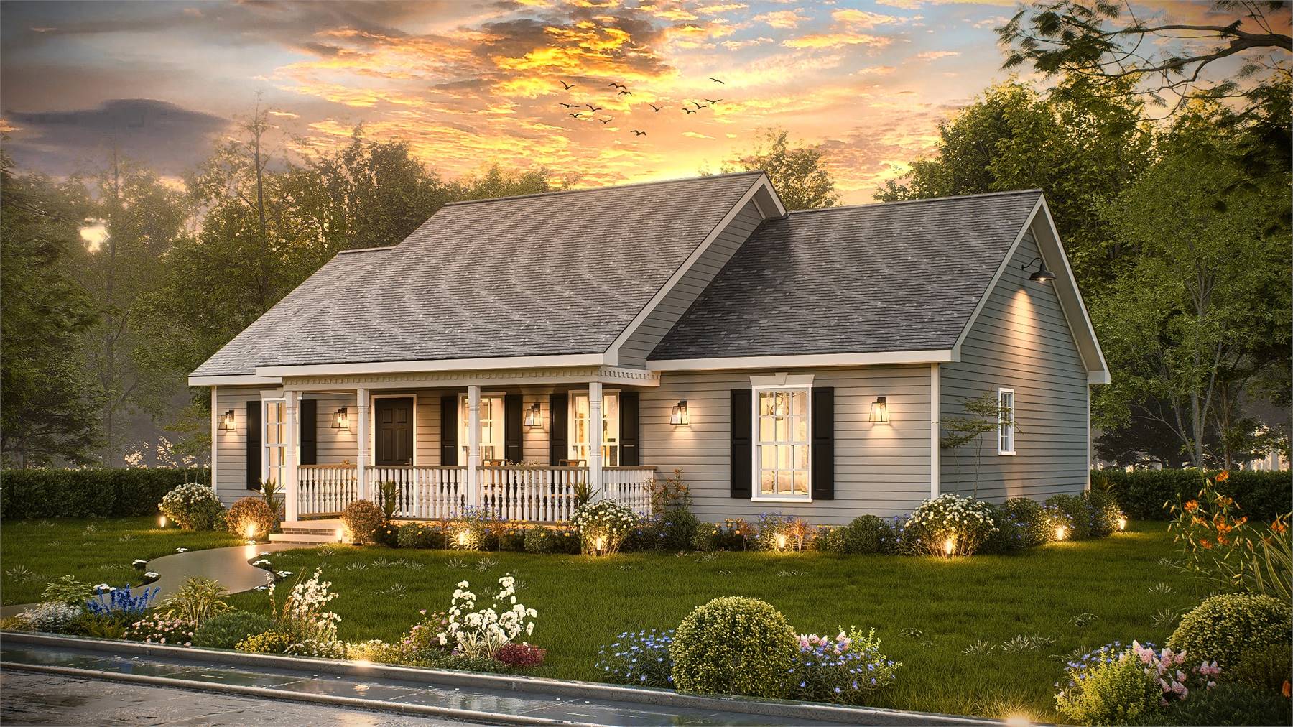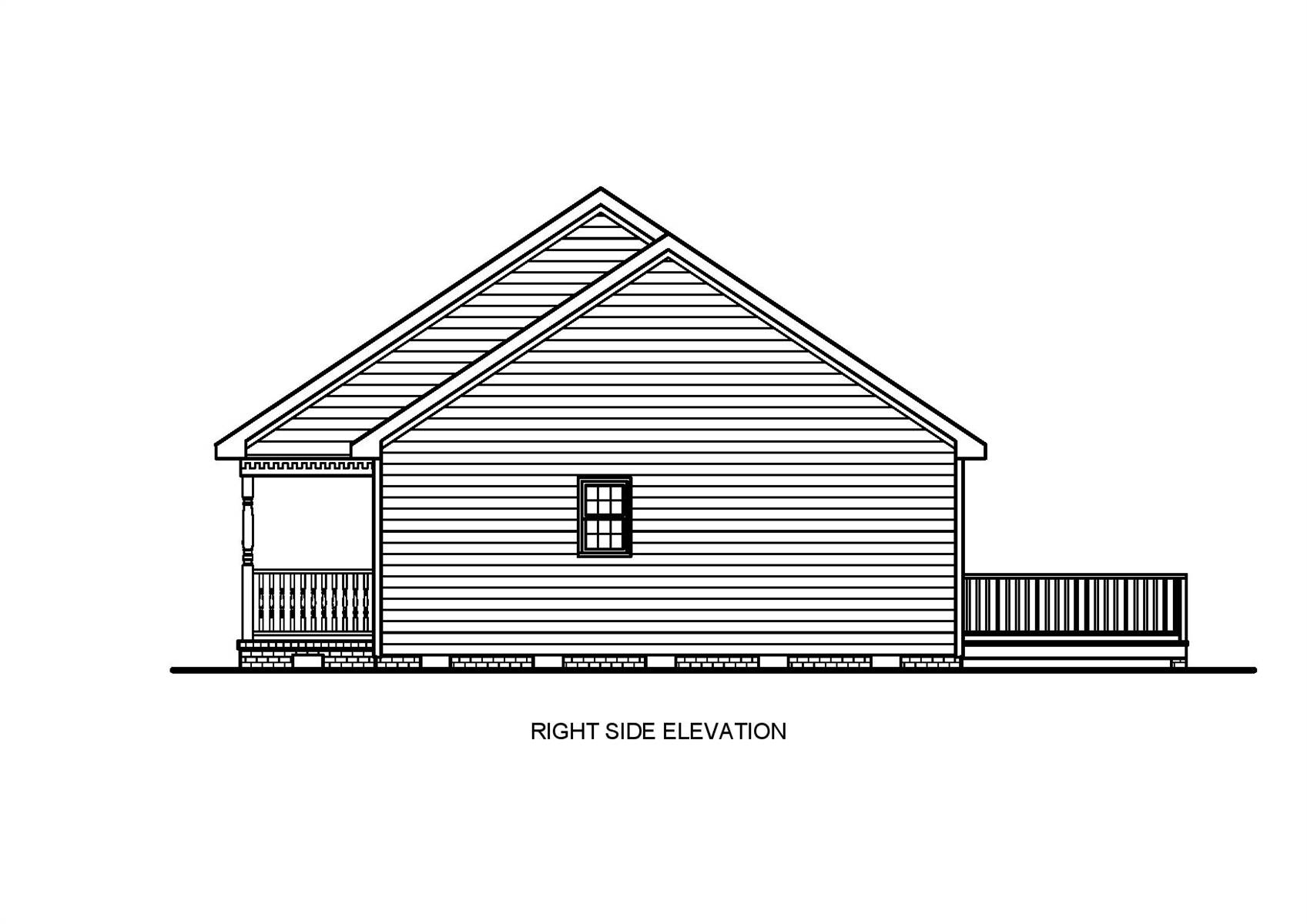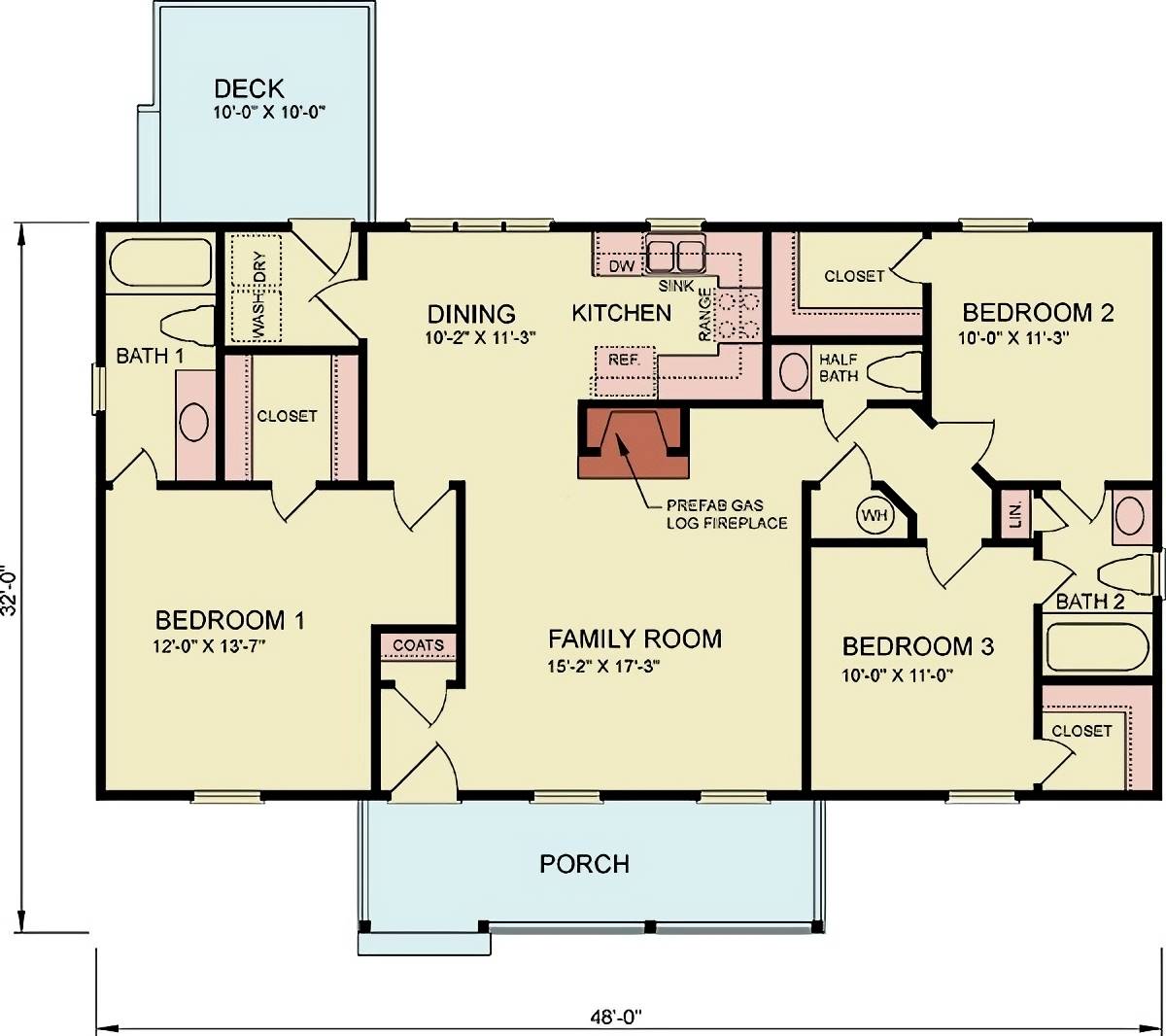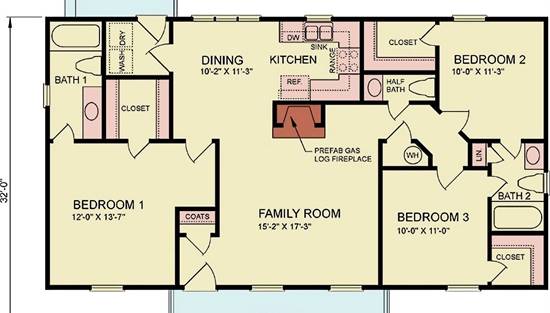- Plan Details
- |
- |
- Print Plan
- |
- Modify Plan
- |
- Reverse Plan
- |
- Cost-to-Build
- |
- View 3D
- |
- Advanced Search
About House Plan 10766:
House Plan 10766 is a beautifully designed ranch home offering 1,248 square feet of easy, stylish living. With 3 bedrooms and 2.5 bathrooms, this split-bedroom plan ensures privacy for the primary suite, complete with walk-in closet and private bath. The heart of the home is the vaulted family room with a cozy fireplace, open to a functional kitchen and sunny dining area. A covered front porch and rear deck invite outdoor living, while a first-floor laundry adds convenience. Built with traditional stick-frame construction on a crawl space foundation, this plan is a perfect choice for a forever home or peaceful retreat.
Plan Details
Key Features
Covered Front Porch
Deck
Family Room
Fireplace
Foyer
Laundry 1st Fl
Primary Bdrm Main Floor
Open Floor Plan
Split Bedrooms
Suited for corner lot
Suited for view lot
U-Shaped
Walk-in Closet
Build Beautiful With Our Trusted Brands
Our Guarantees
- Only the highest quality plans
- Int’l Residential Code Compliant
- Full structural details on all plans
- Best plan price guarantee
- Free modification Estimates
- Builder-ready construction drawings
- Expert advice from leading designers
- PDFs NOW!™ plans in minutes
- 100% satisfaction guarantee
- Free Home Building Organizer
.png)
.png)
