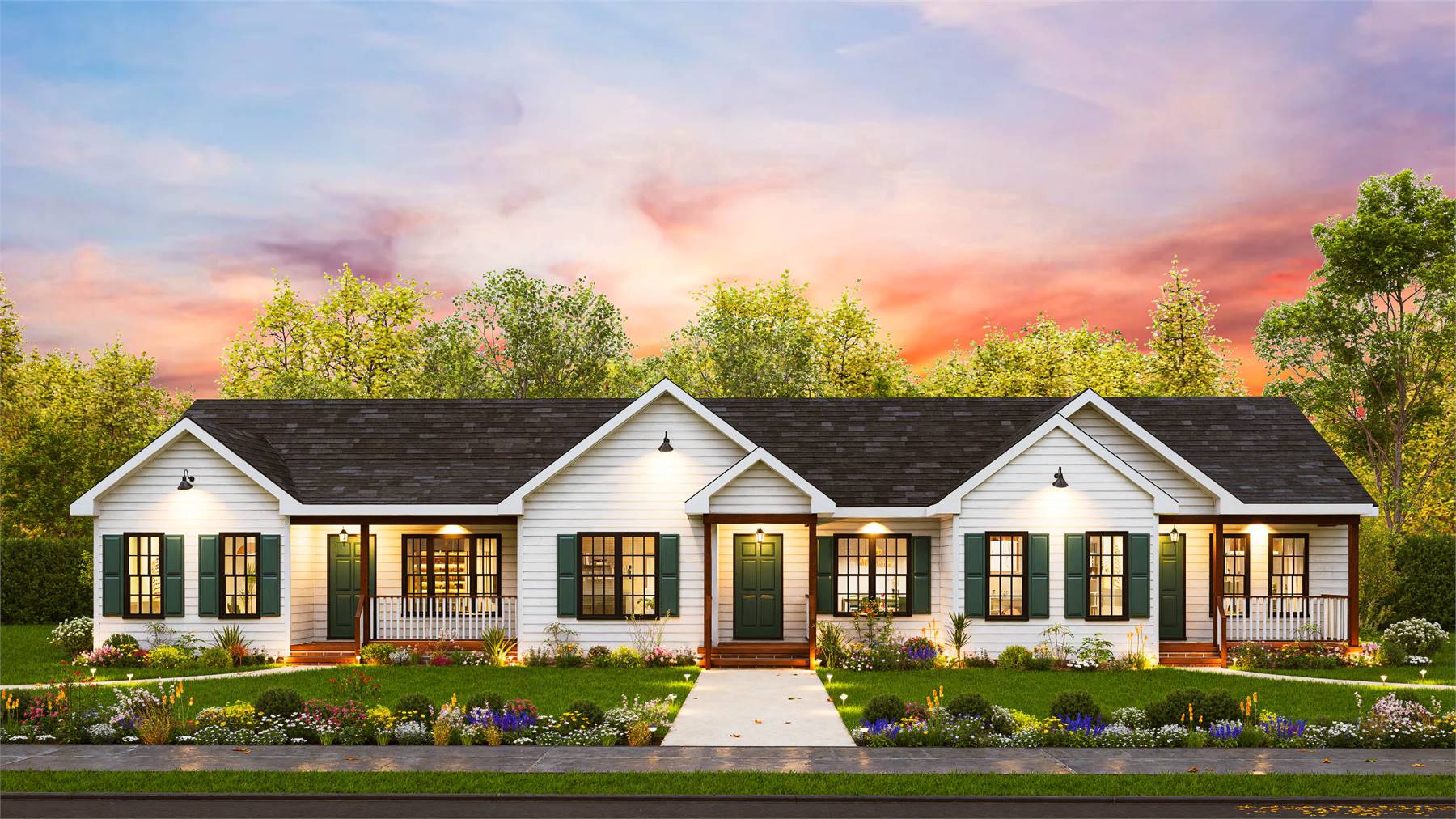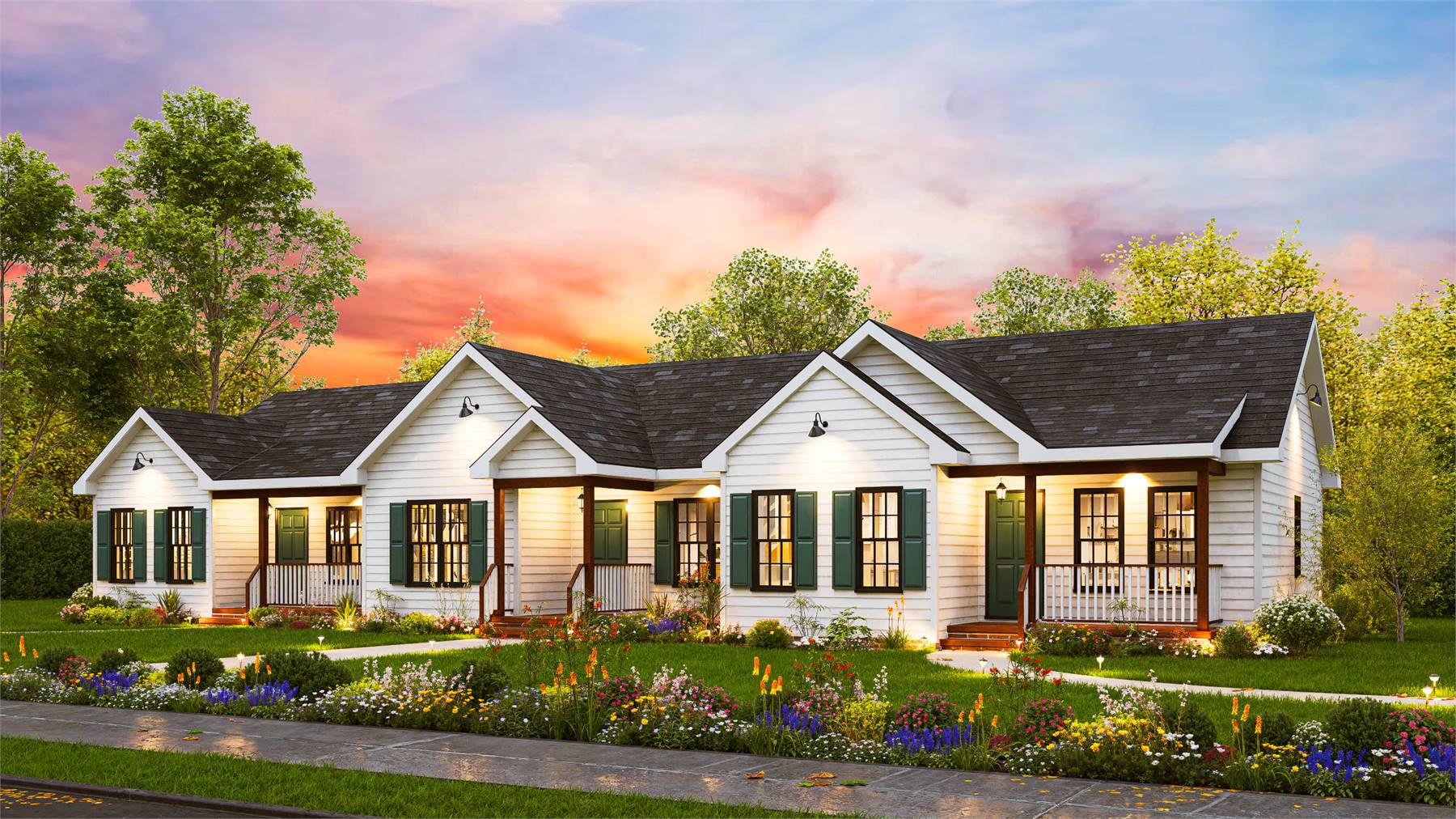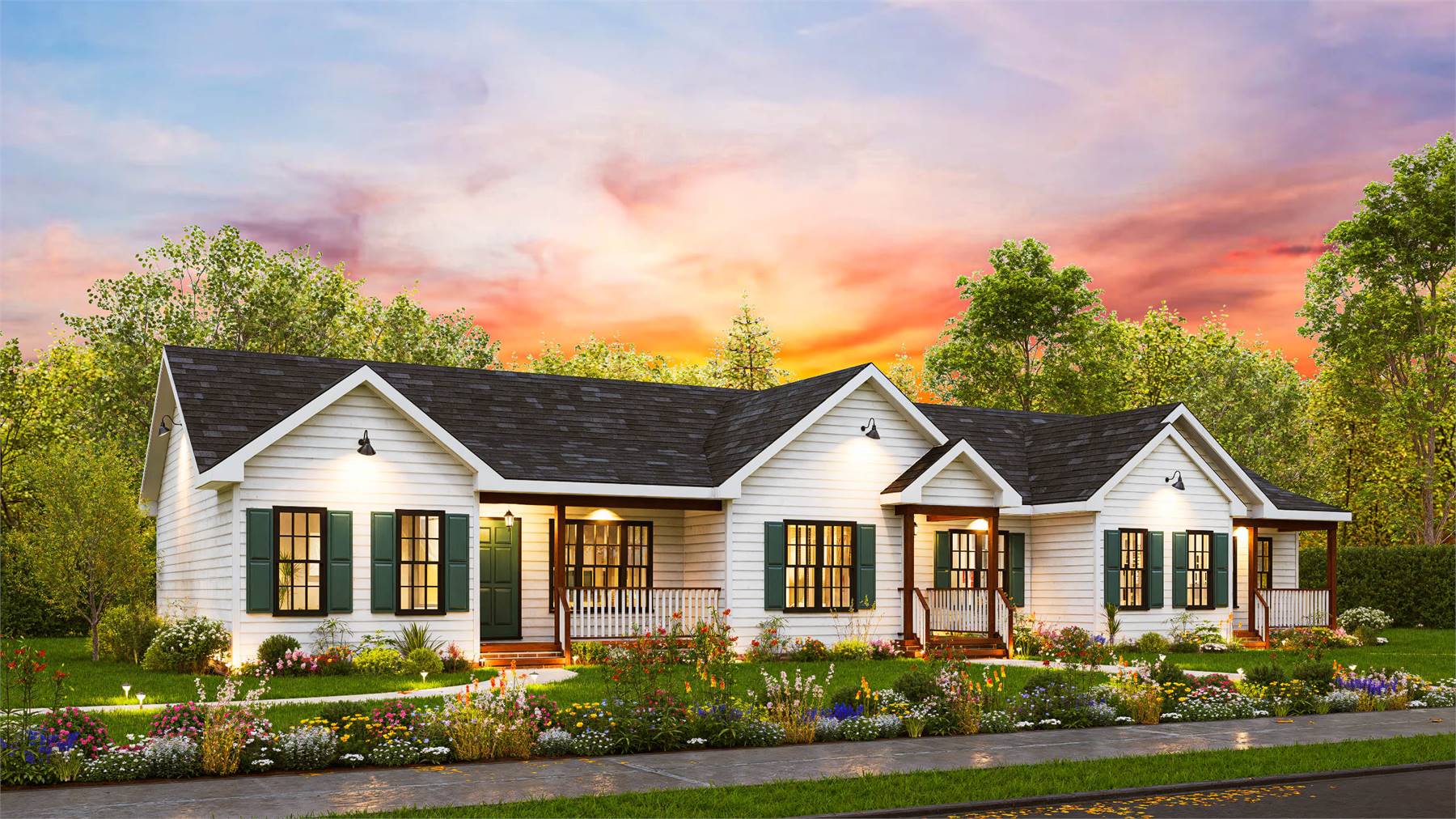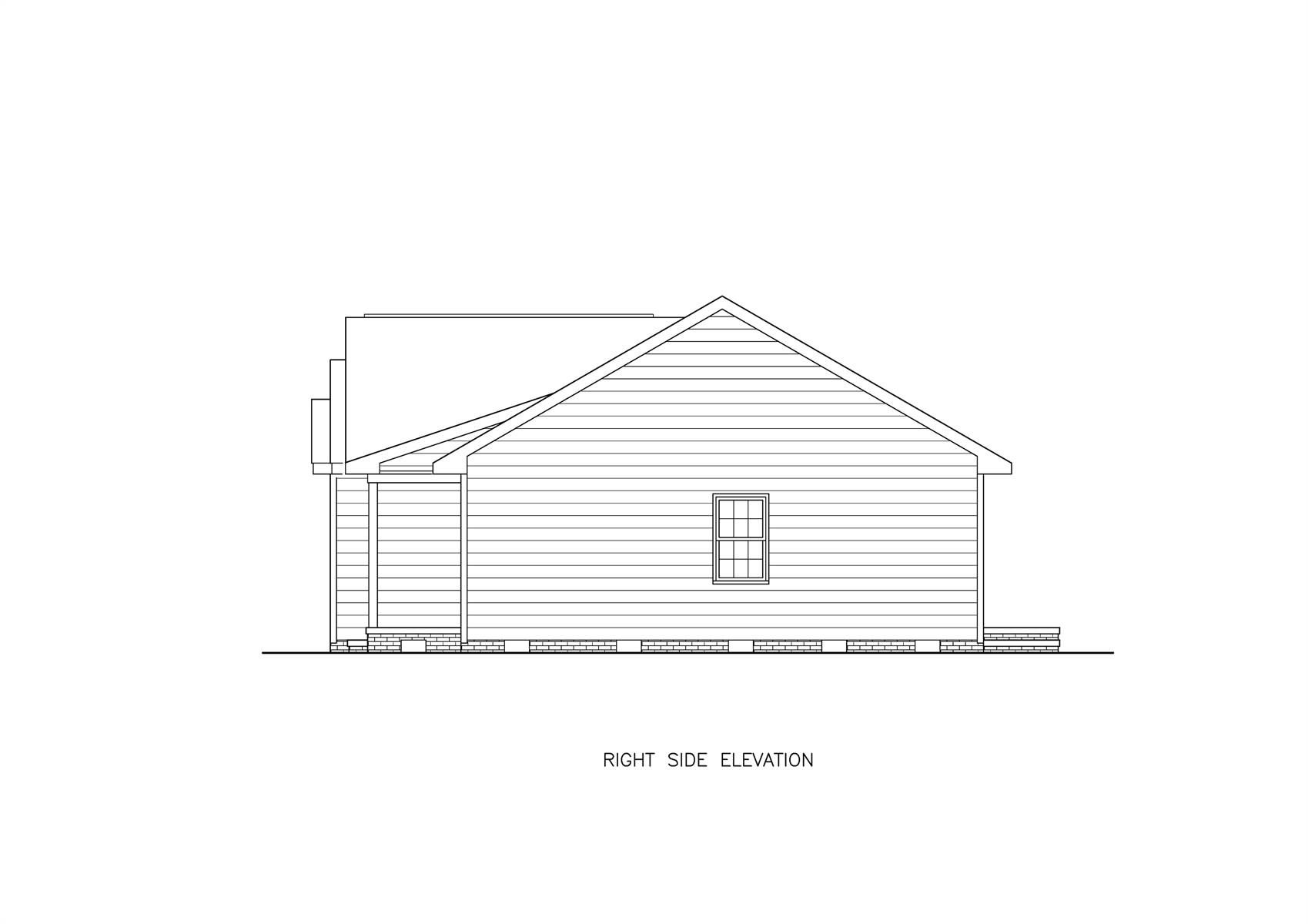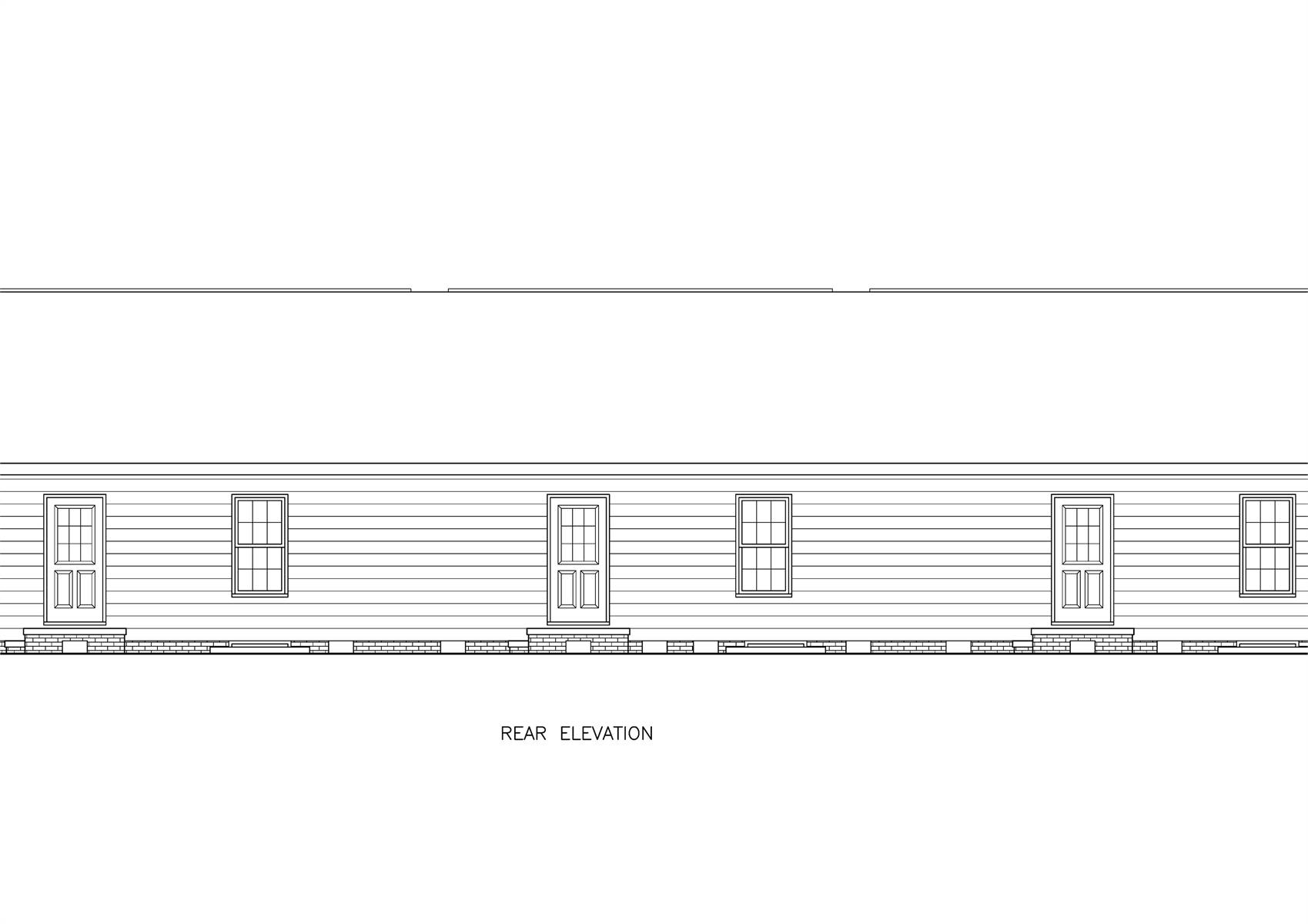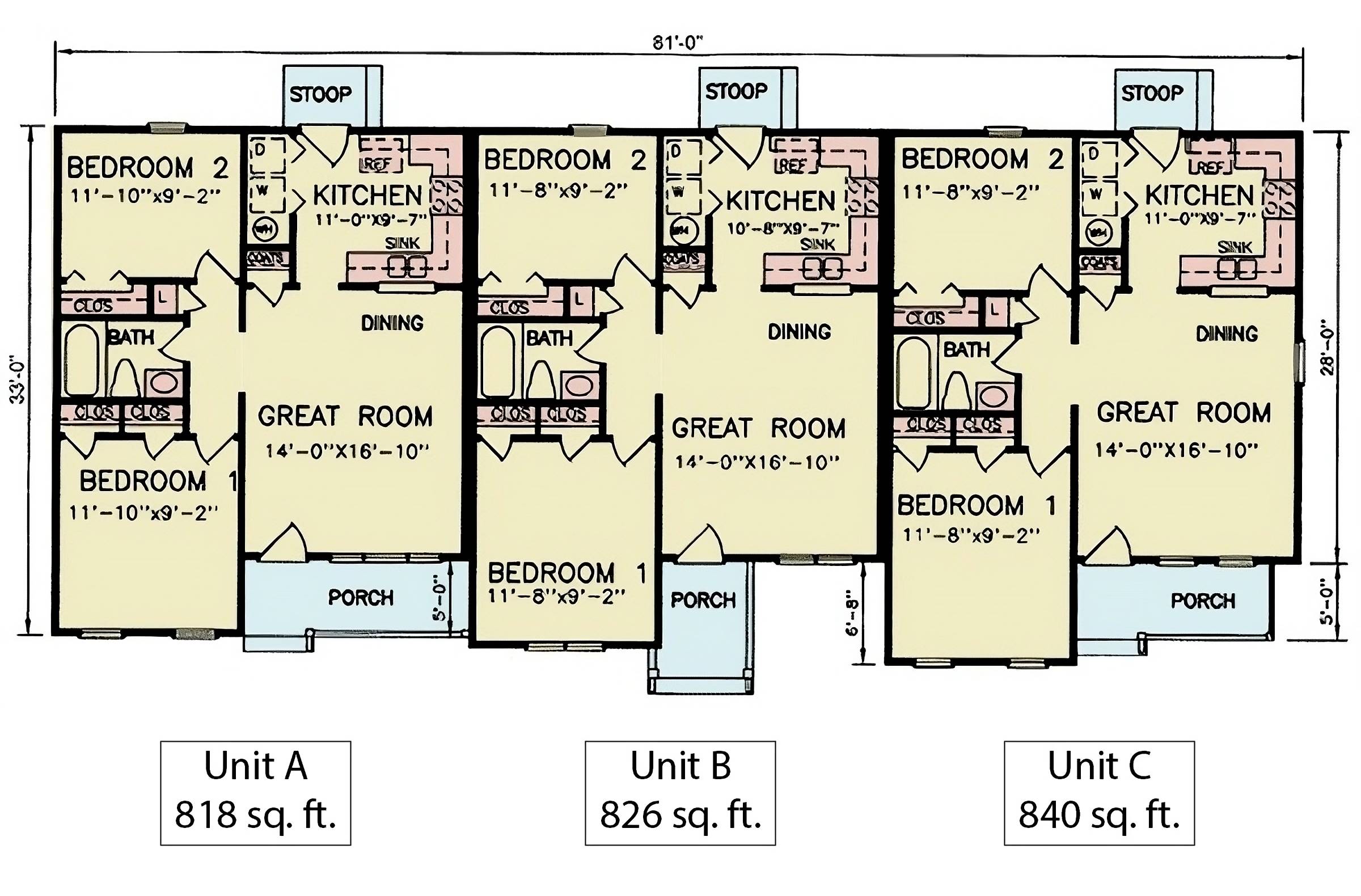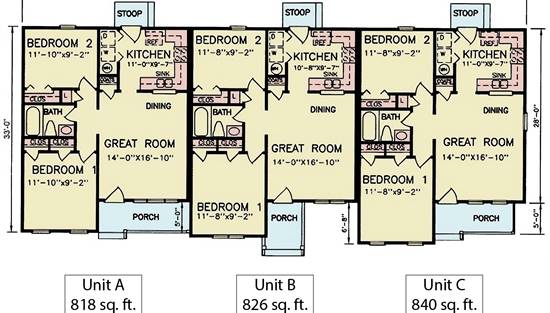- Plan Details
- |
- |
- Print Plan
- |
- Modify Plan
- |
- Reverse Plan
- |
- Cost-to-Build
- |
- View 3D
- |
- Advanced Search
About House Plan 10771:
House Plan 10771 delivers a well-balanced and traditional triplex solution with three distinct single-story units. The total structure spans 2,484 sq. ft., with individual unit sizes of 818, 826, and 840 sq. ft. Each unit is tailored for private living, offering a closed floor plan that defines kitchen, living, and dining areas. Whether you're building for rental income, extended family housing, or efficient multi-unit development, this plan offers flexibility and classic styling. The traditional exterior keeps the design neighborhood-friendly while maximizing interior functionality. Compact yet complete, House Plan 10771 is a smart option for thoughtful small-scale multi-family projects.
Plan Details
Key Features
Covered Front Porch
Family Style
Great Room
Laundry 1st Fl
Primary Bdrm Main Floor
U-Shaped
Build Beautiful With Our Trusted Brands
Our Guarantees
- Only the highest quality plans
- Int’l Residential Code Compliant
- Full structural details on all plans
- Best plan price guarantee
- Free modification Estimates
- Builder-ready construction drawings
- Expert advice from leading designers
- PDFs NOW!™ plans in minutes
- 100% satisfaction guarantee
- Free Home Building Organizer
