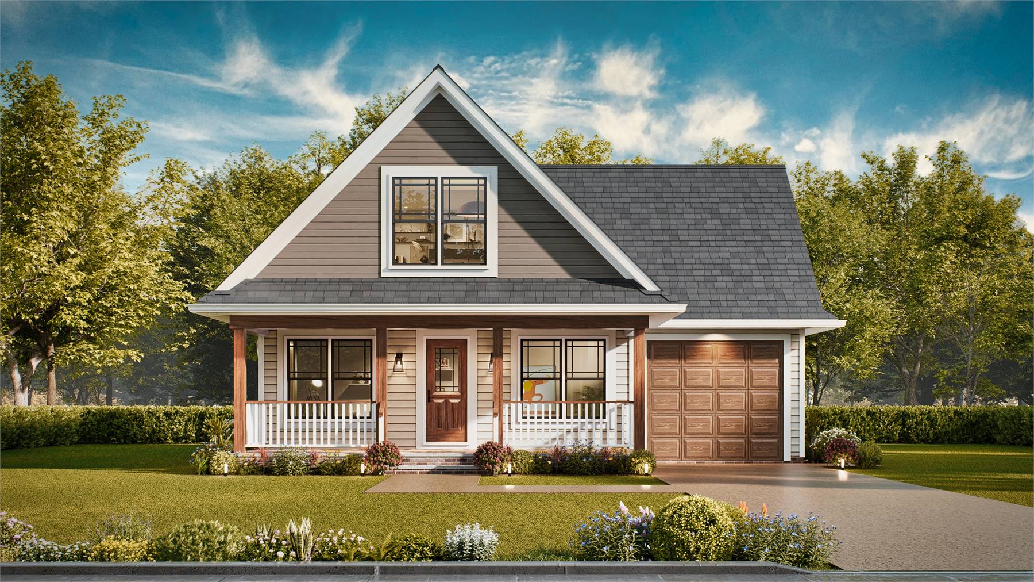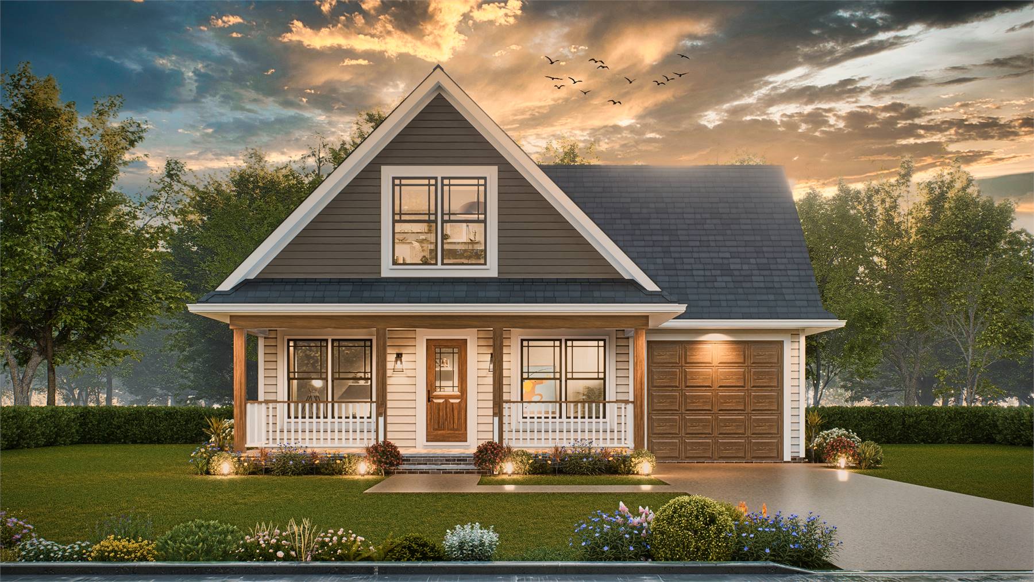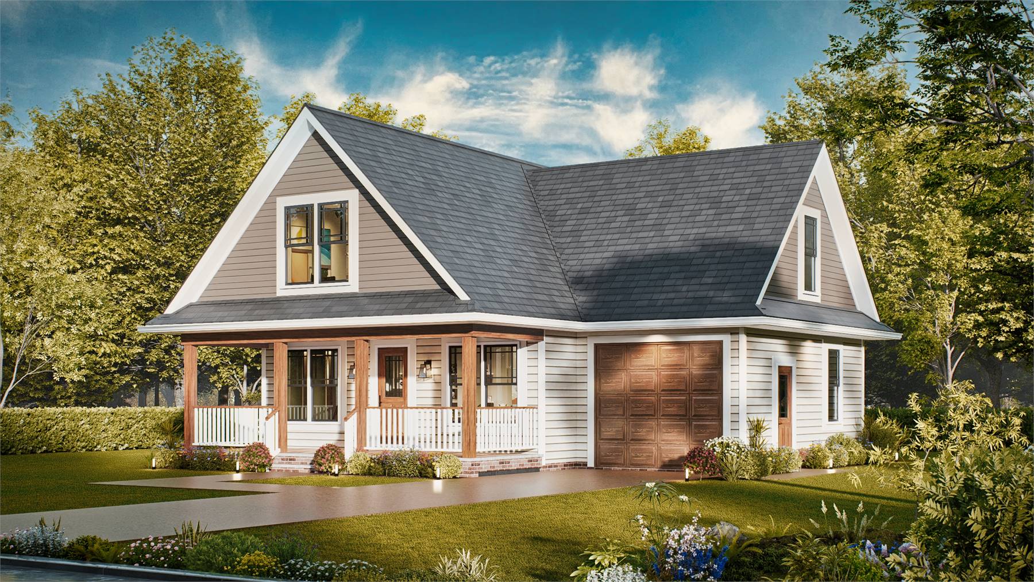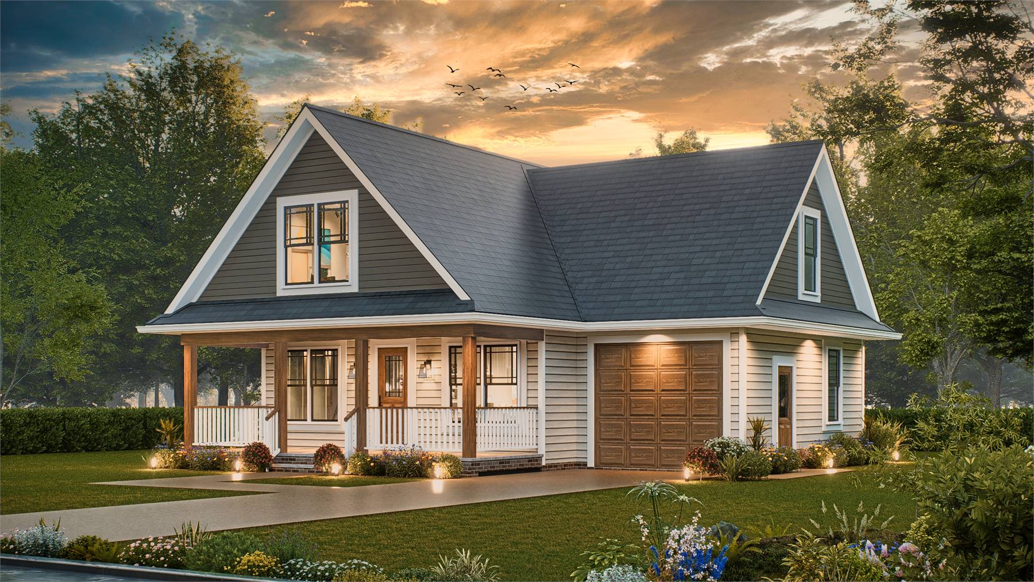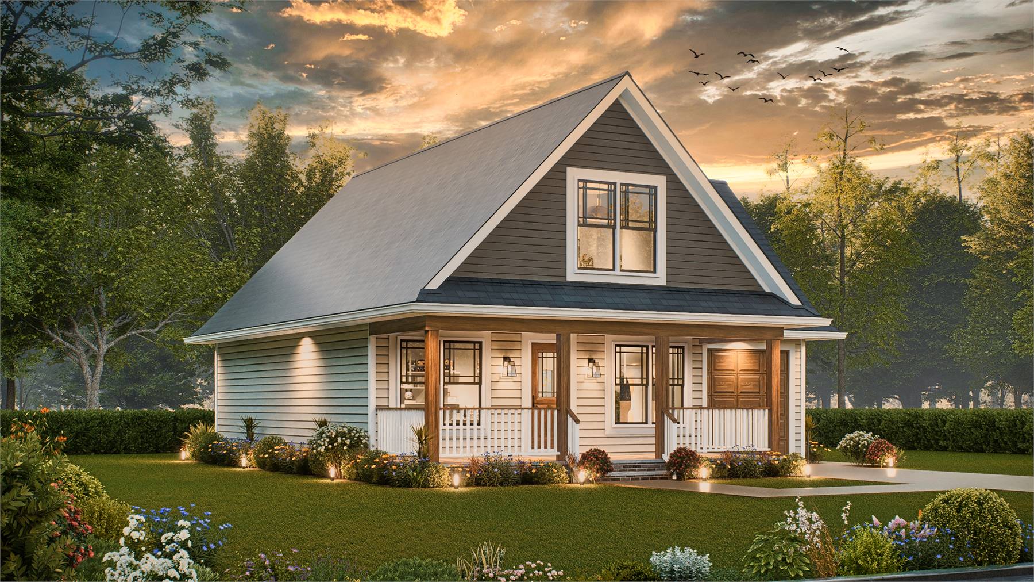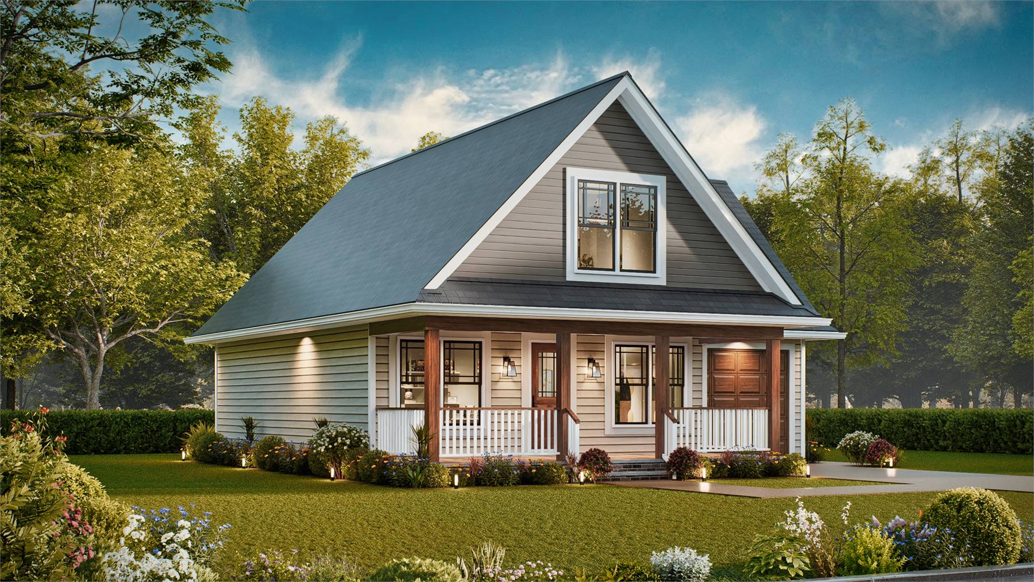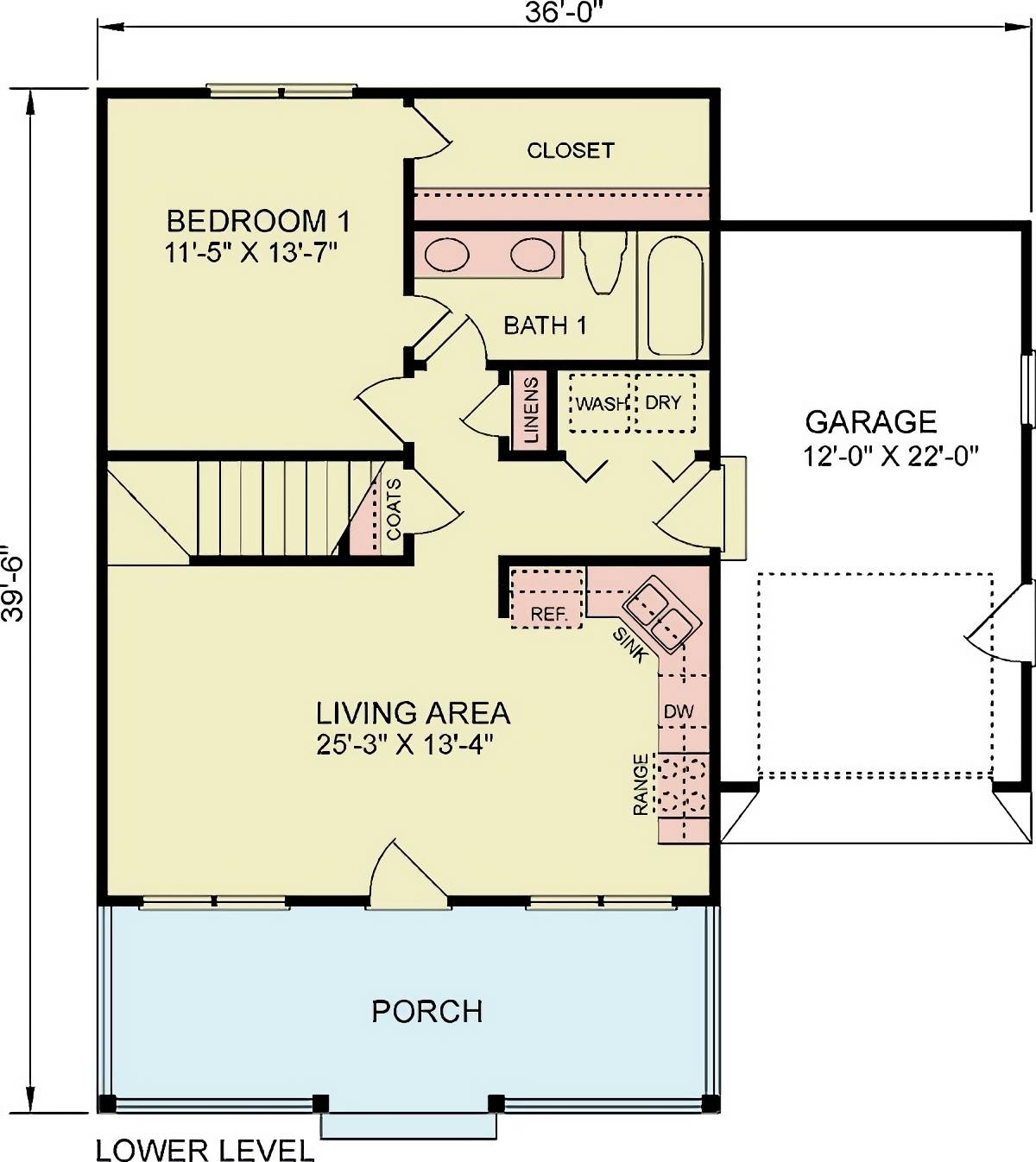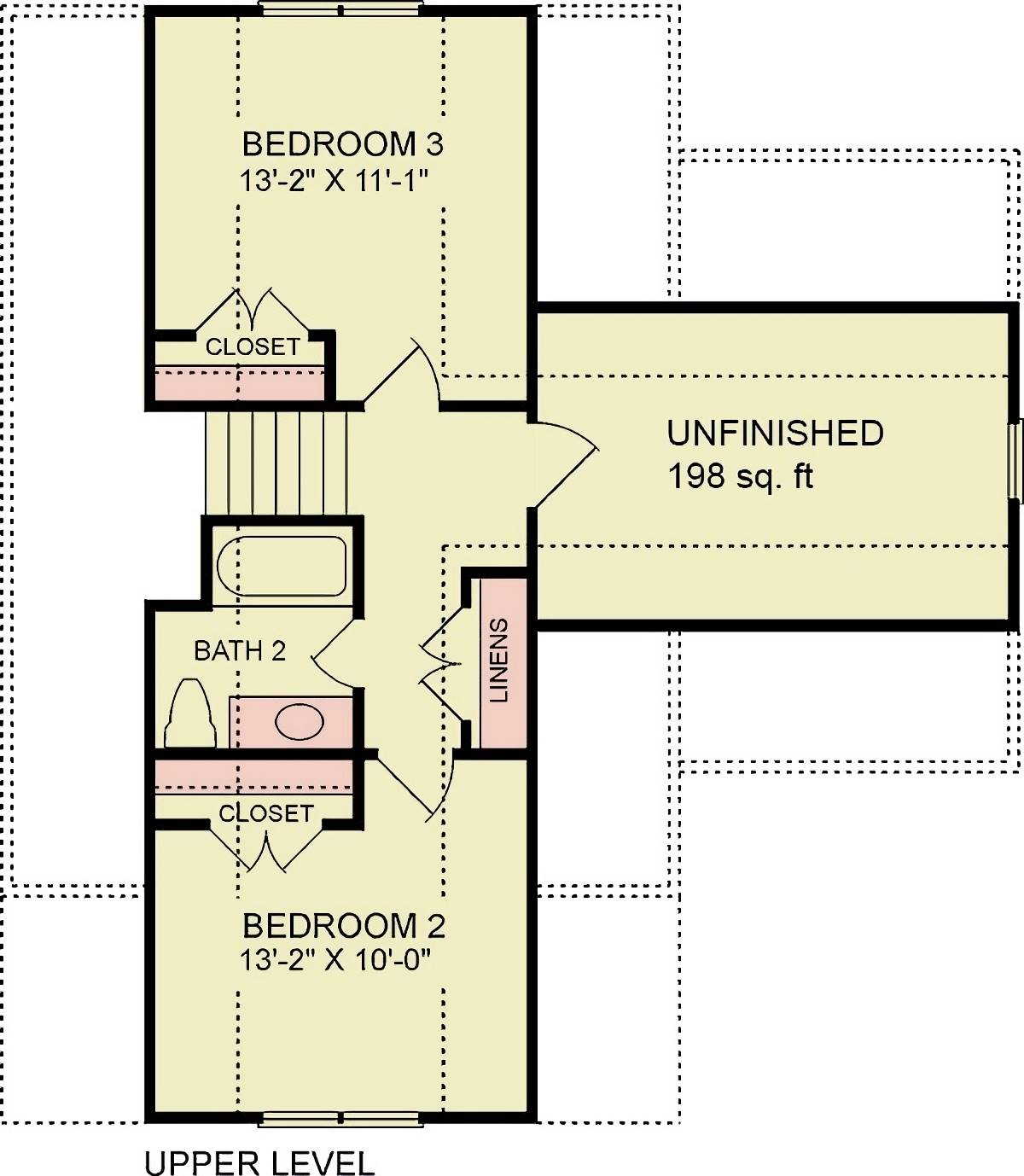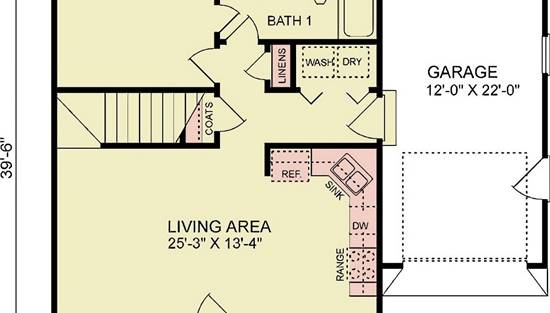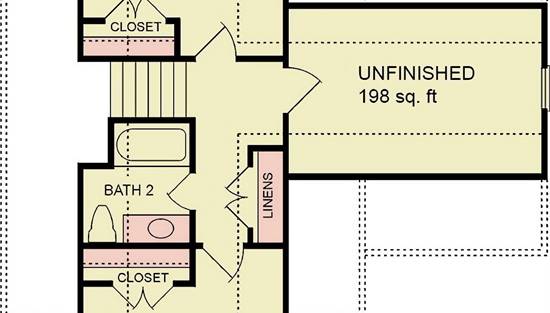- Plan Details
- |
- |
- Print Plan
- |
- Modify Plan
- |
- Reverse Plan
- |
- Cost-to-Build
- |
- View 3D
- |
- Advanced Search
House Plan 10773 offers smart living in a stylish and compact package. At 1,272 square feet, this two-story home starts with a generous front covered porch that invites you inside. The open-concept layout makes great use of space, featuring a cozy living area and L-shaped kitchen, ideal for everyday life. The main-floor primary suite includes a spacious walk-in closet and bathroom with a tub, and nearby utility and linen areas add functional ease. Upstairs, two comfortable bedrooms share a full bath, while an unfinished area offers valuable flexibility—ready to be transformed into whatever your lifestyle demands. A one-car garage completes the design, making this plan a solid choice for efficient yet flexible living.
Build Beautiful With Our Trusted Brands
Our Guarantees
- Only the highest quality plans
- Int’l Residential Code Compliant
- Full structural details on all plans
- Best plan price guarantee
- Free modification Estimates
- Builder-ready construction drawings
- Expert advice from leading designers
- PDFs NOW!™ plans in minutes
- 100% satisfaction guarantee
- Free Home Building Organizer
.png)
.png)
