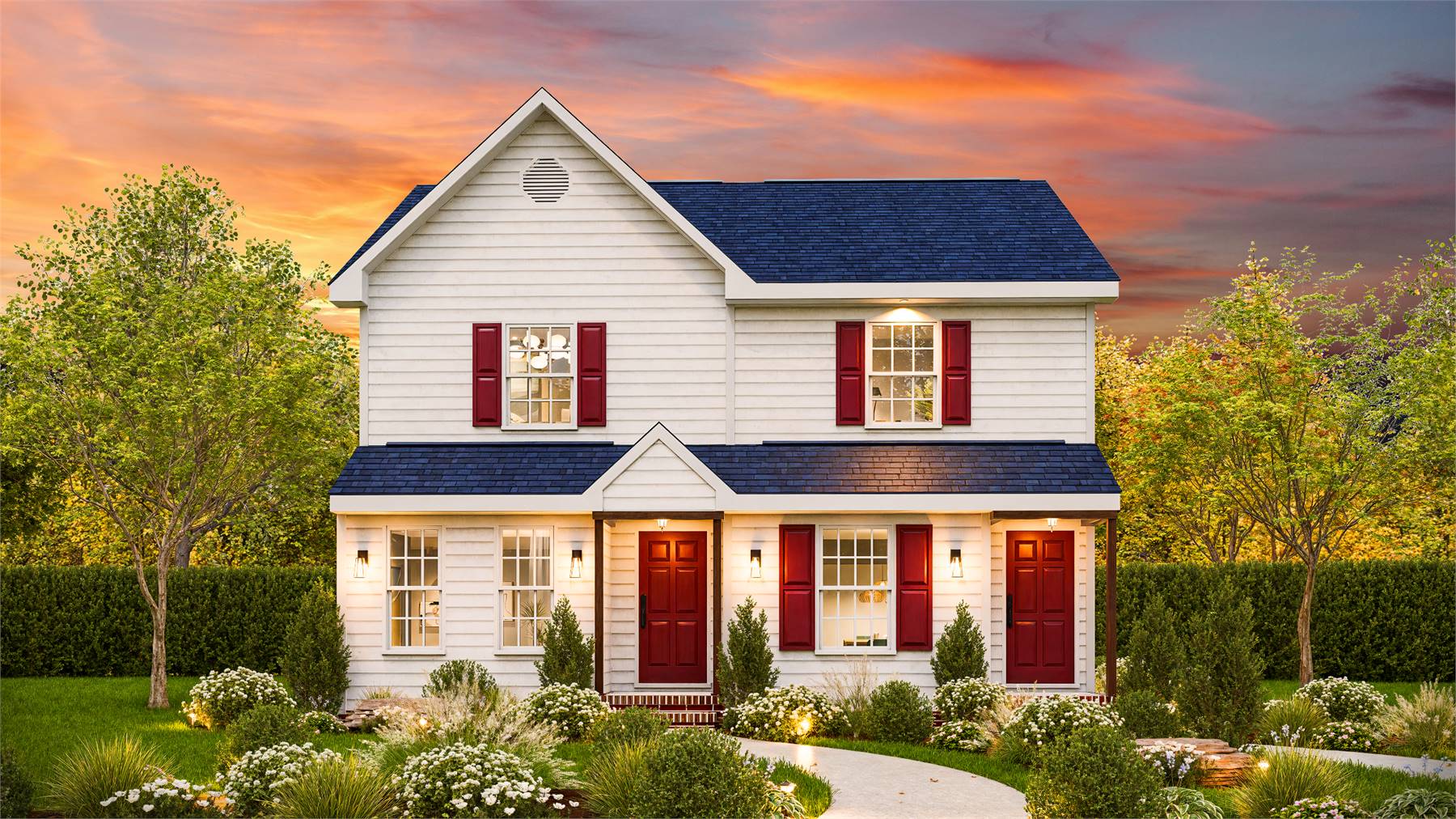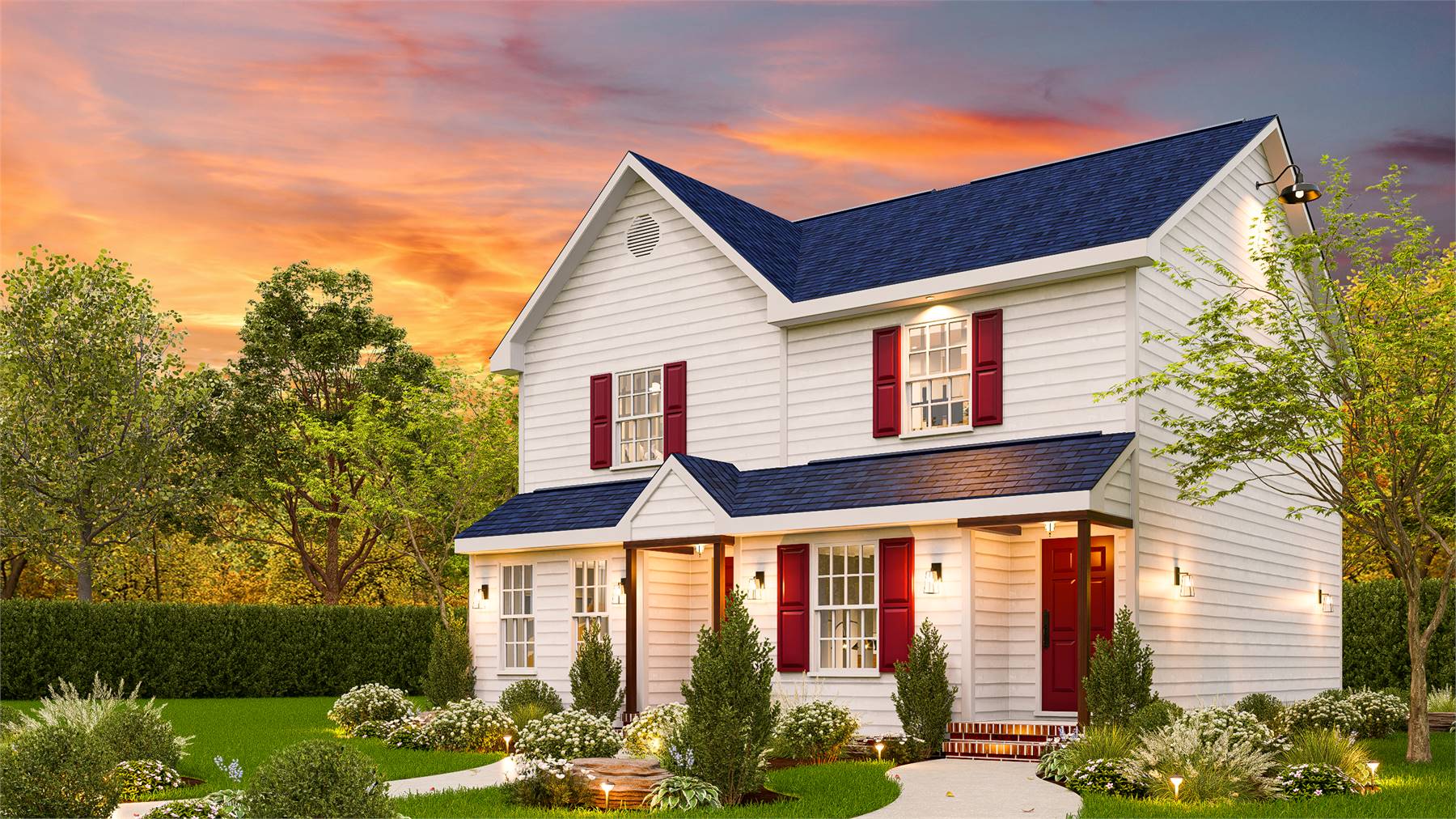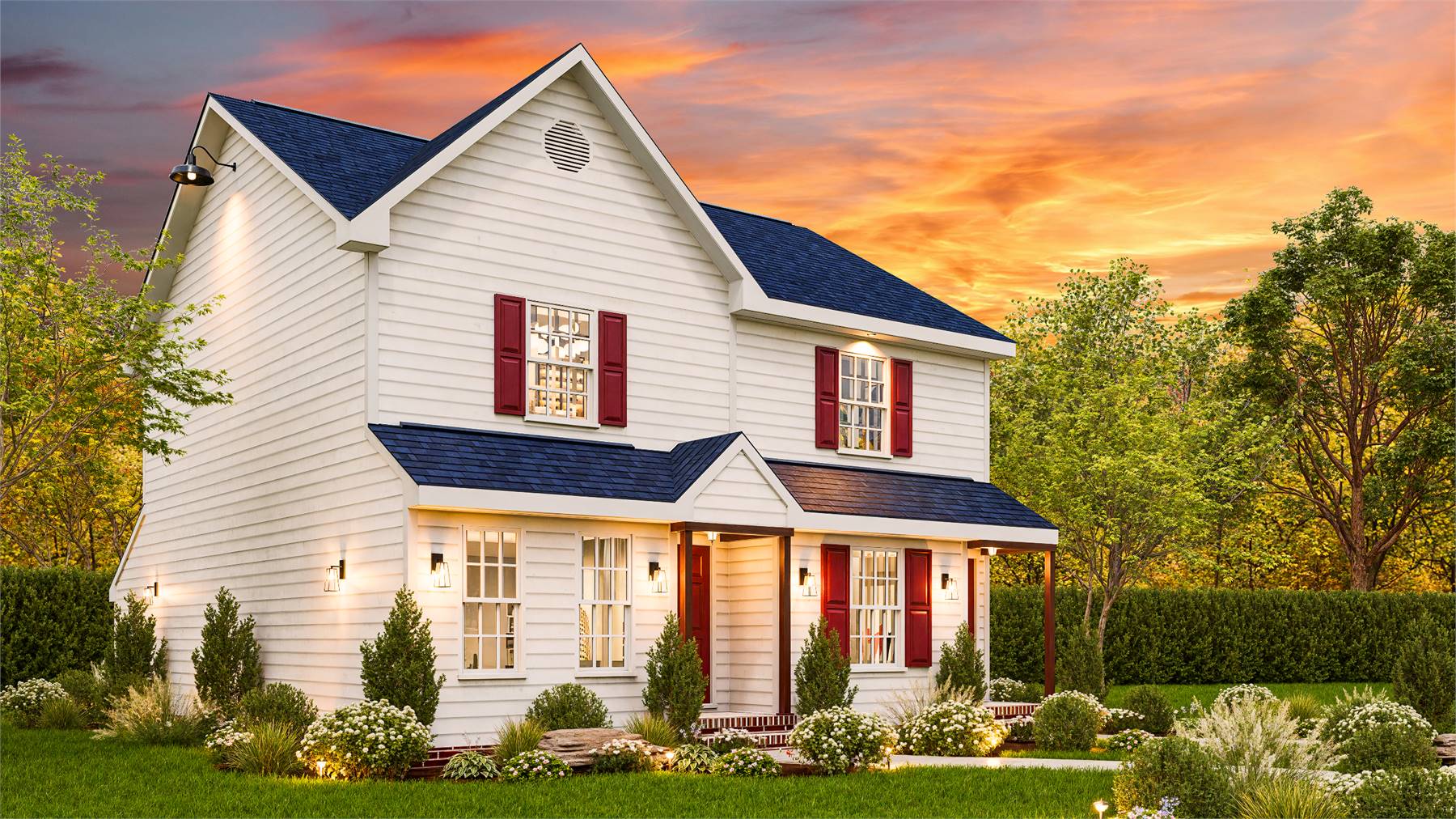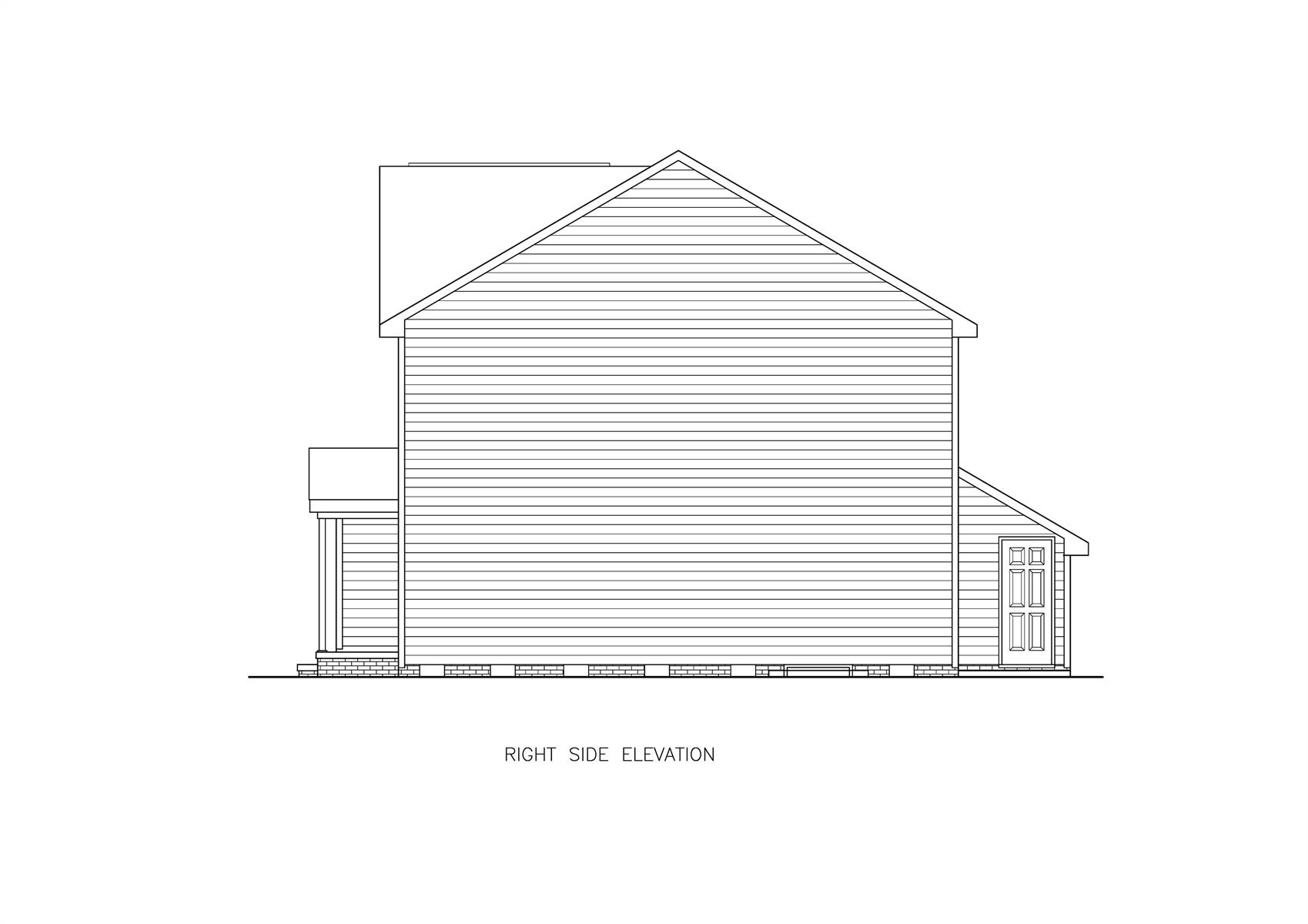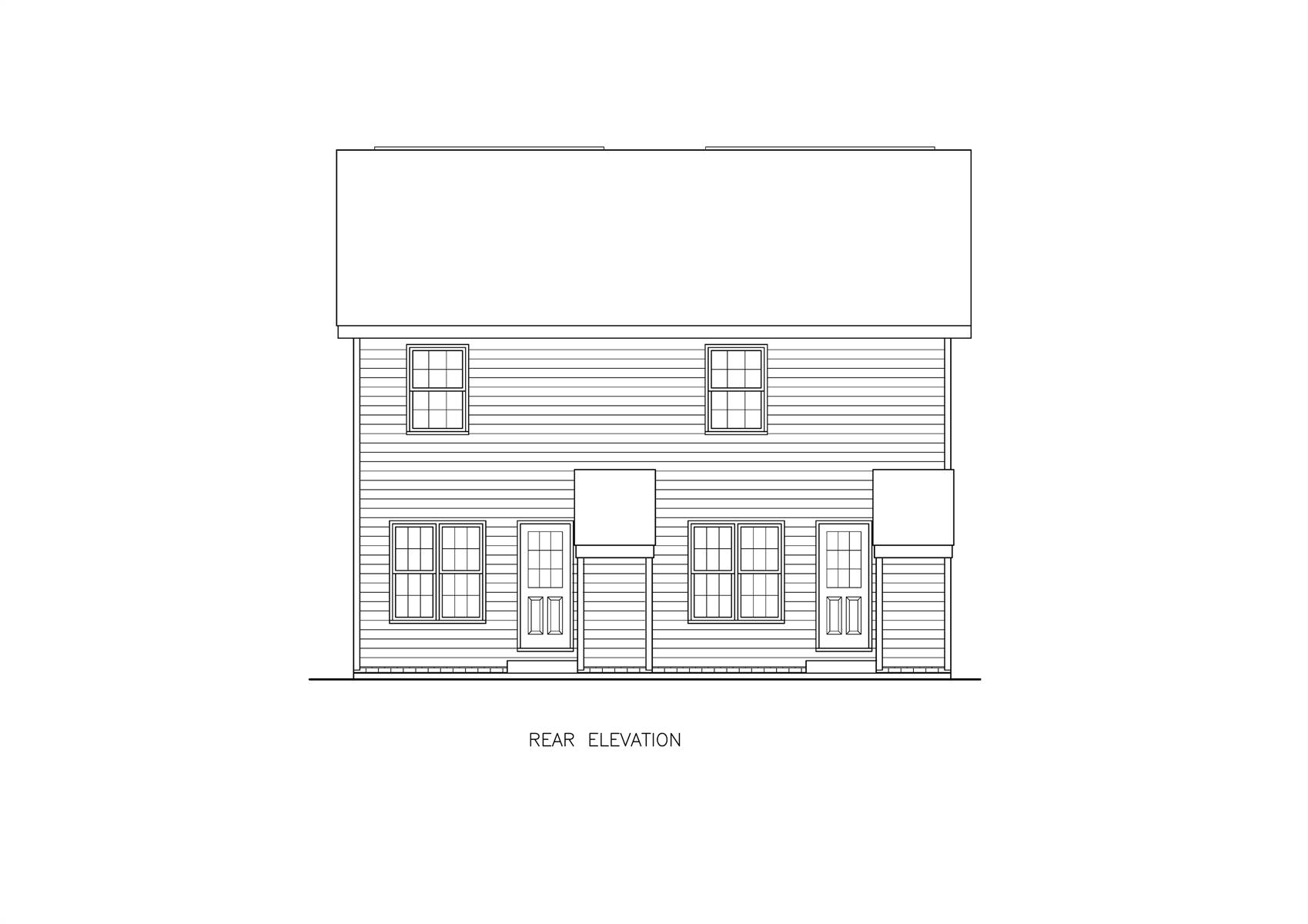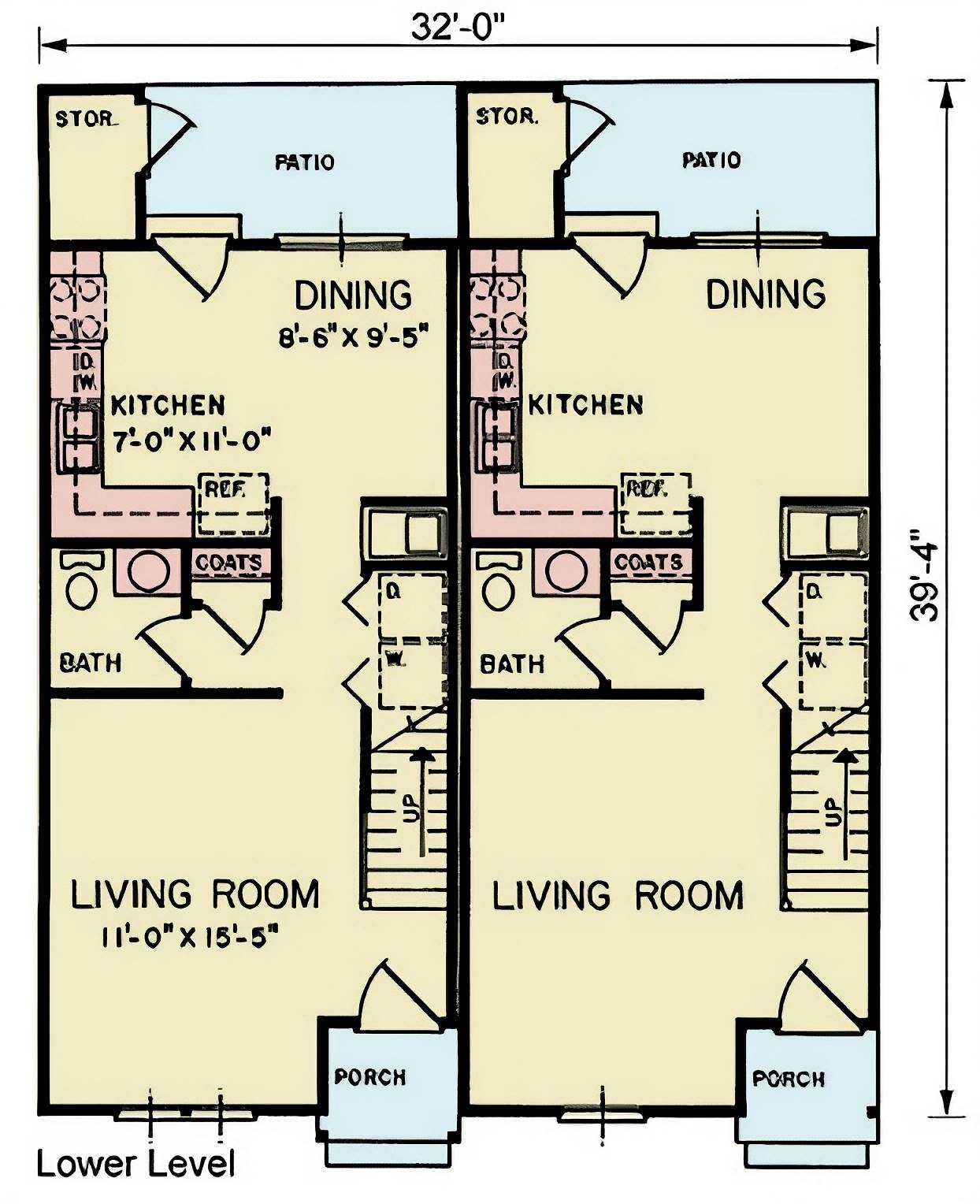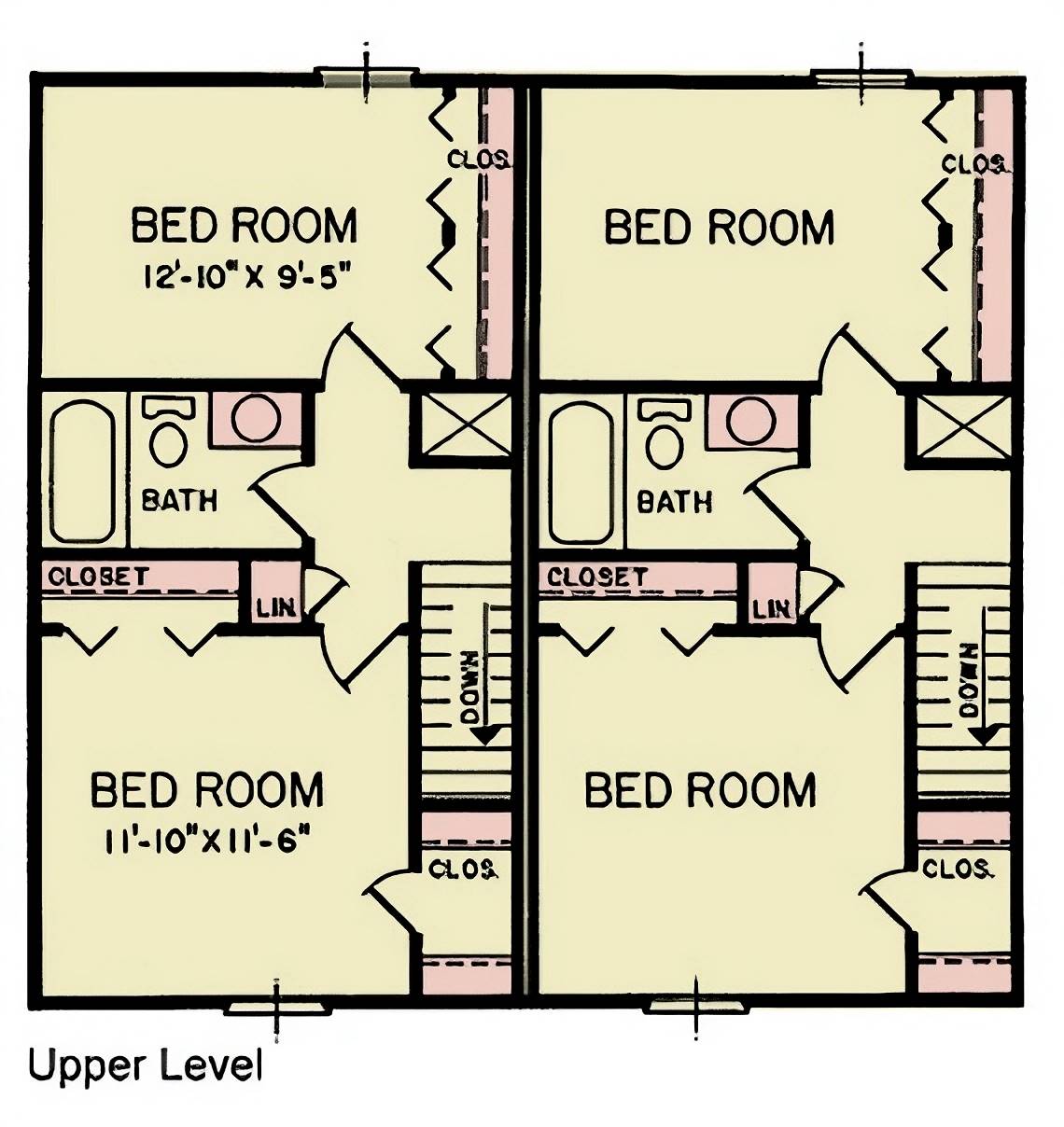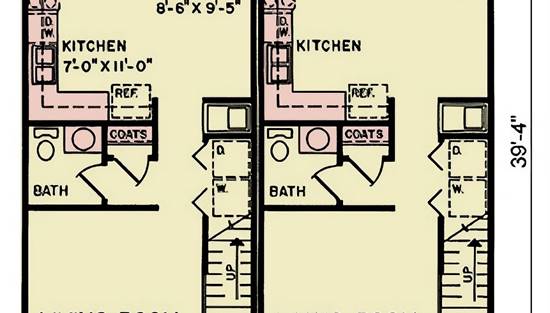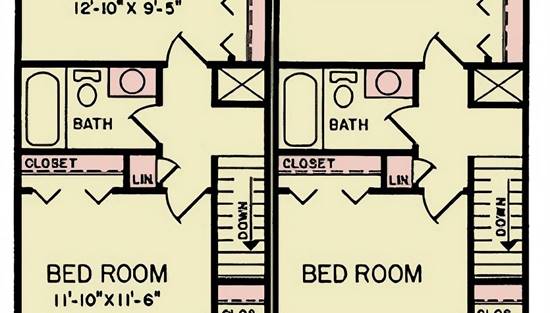- Plan Details
- |
- |
- Print Plan
- |
- Modify Plan
- |
- Reverse Plan
- |
- Cost-to-Build
- |
- View 3D
- |
- Advanced Search
About House Plan 10774:
House Plan 10774 delivers a versatile and compact duplex layout with traditional styling and smart use of space. Each of the two units offers 997 sq. ft. of living space across two stories. The first floor includes an open-concept great room, kitchen, and dining area, along with a convenient half bath. Upstairs, both bedrooms are comfortably sized and share a full bath, making this plan ideal for roommates, young families, or rental tenants. Each unit includes a separate entrance and designated exterior space for added privacy. With a total of 4 bedrooms and 2 full baths, and 2 half-baths across both units, this duplex plan is excellent for builders, landlords, or those seeking flexible multigenerational housing. Traditional architecture ensures it blends into any neighborhood.
Plan Details
Key Features
Covered Front Porch
Dining Room
Family Style
Formal LR
Laundry 1st Fl
L-Shaped
Primary Bdrm Upstairs
Nook / Breakfast Area
Rear Porch
Storage Space
Walk-in Closet
Build Beautiful With Our Trusted Brands
Our Guarantees
- Only the highest quality plans
- Int’l Residential Code Compliant
- Full structural details on all plans
- Best plan price guarantee
- Free modification Estimates
- Builder-ready construction drawings
- Expert advice from leading designers
- PDFs NOW!™ plans in minutes
- 100% satisfaction guarantee
- Free Home Building Organizer
(3).png)
(6).png)
