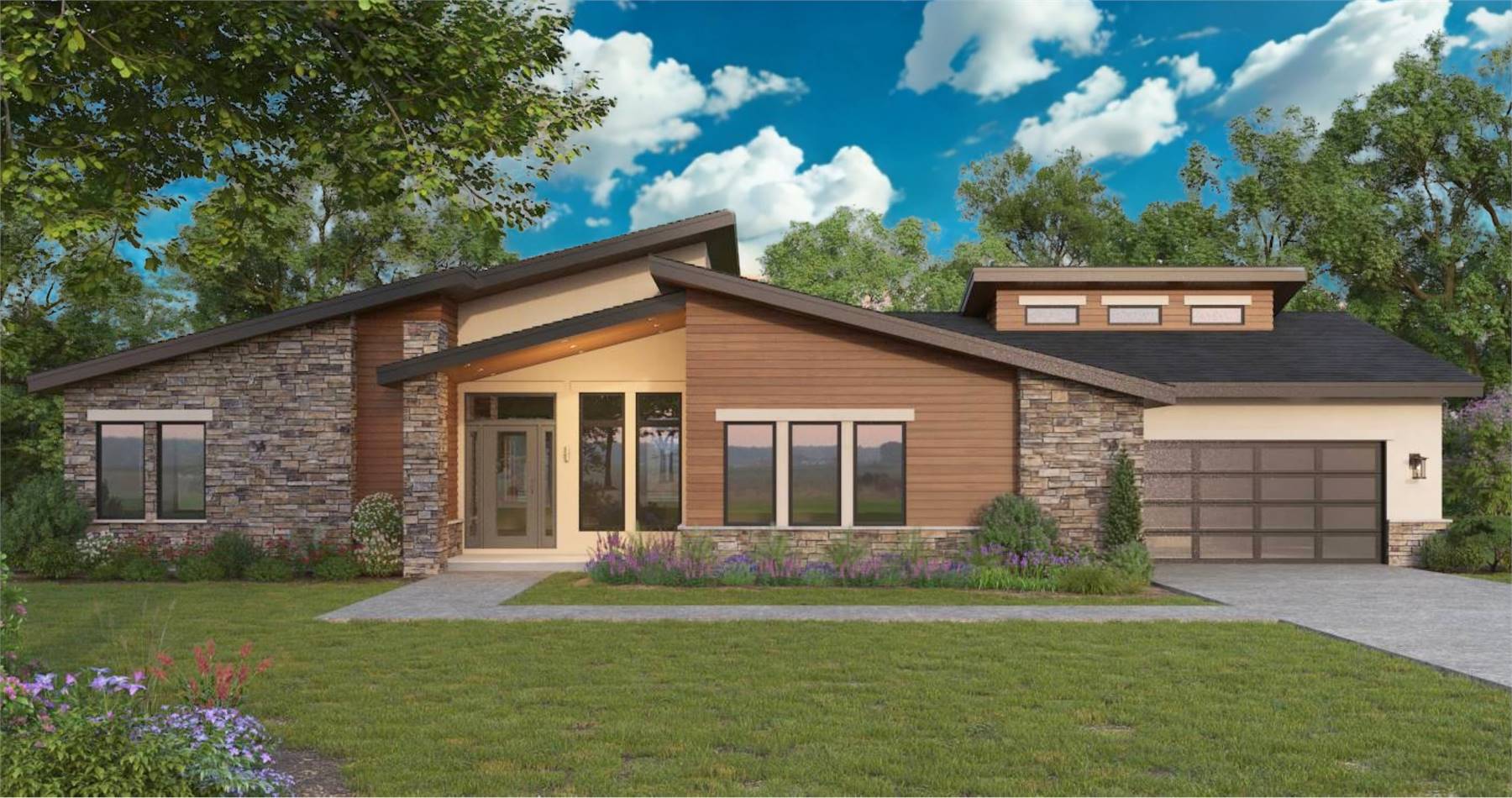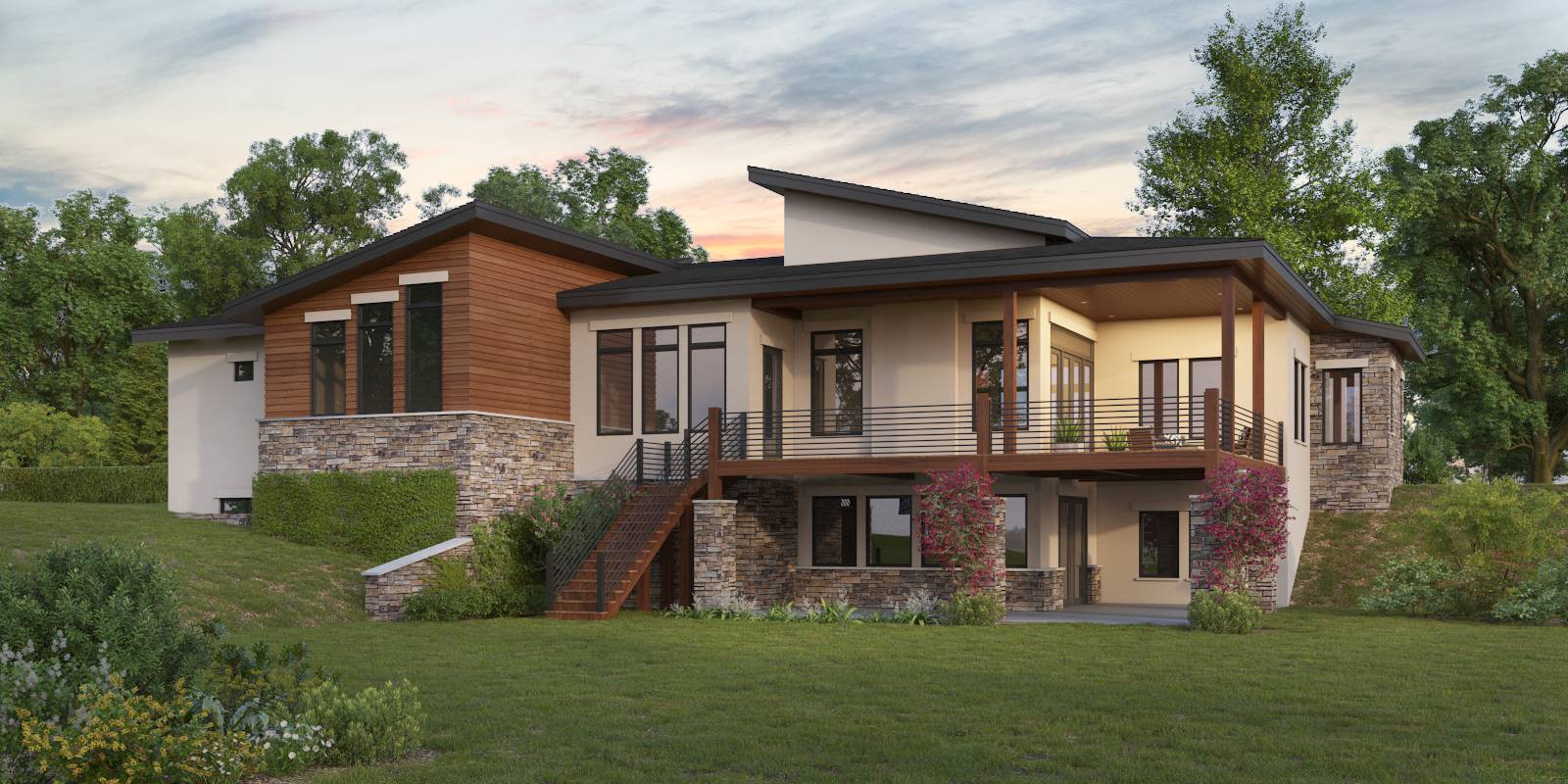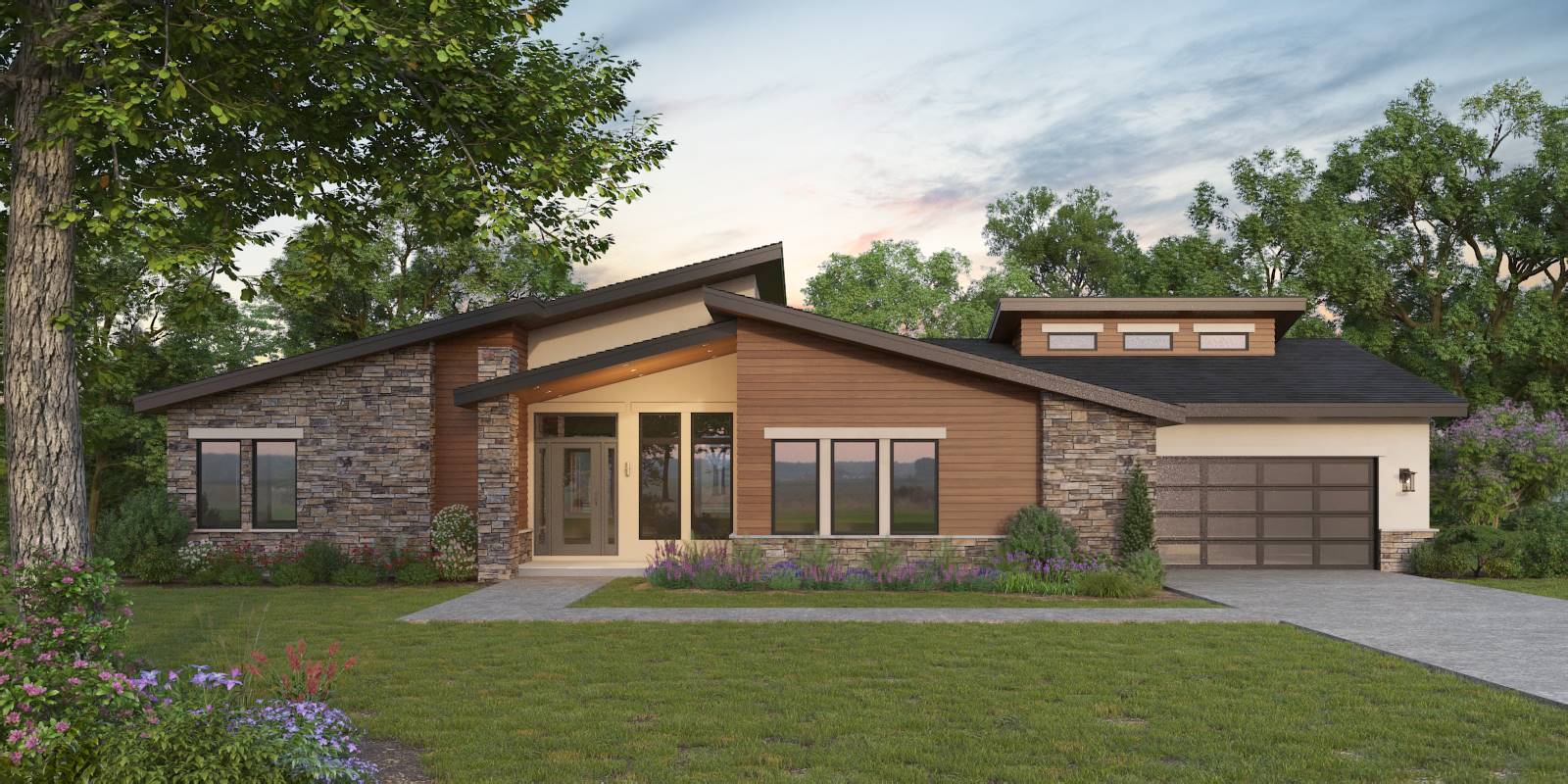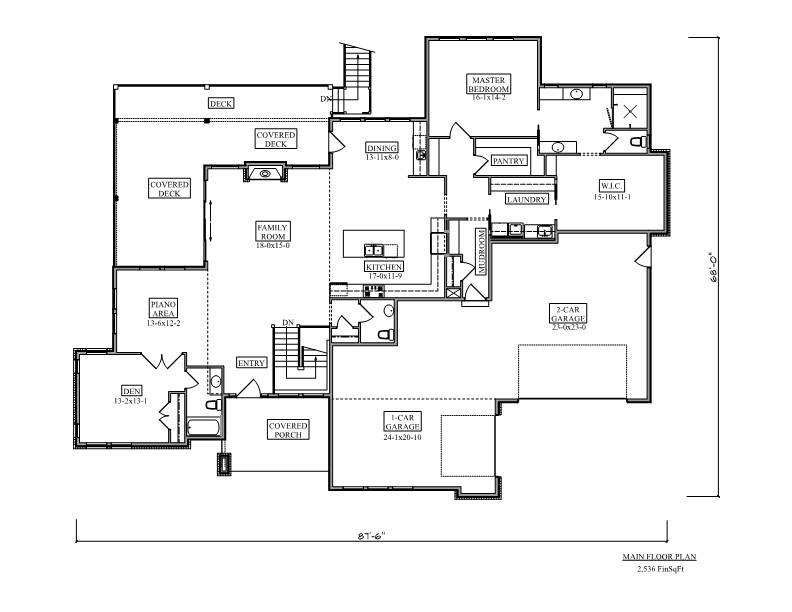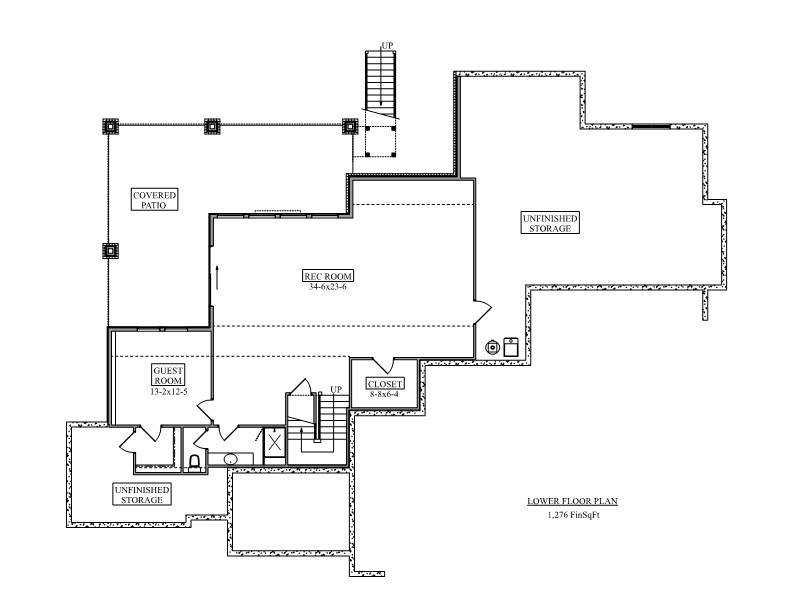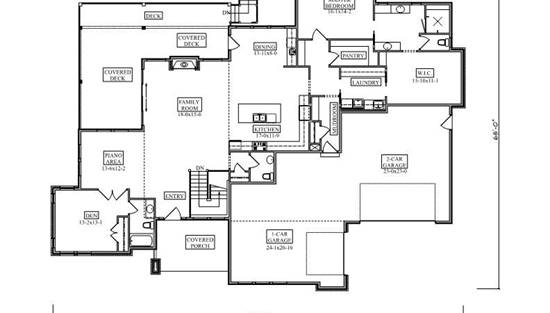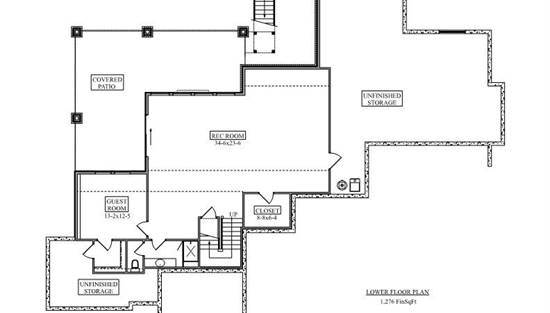- Plan Details
- |
- |
- Print Plan
- |
- Modify Plan
- |
- Reverse Plan
- |
- Cost-to-Build
- |
- View 3D
- |
- Advanced Search
About House Plan 10776:
House Plan 10776 is an outstanding modern home with 2,536 square feet, two bedrooms, two-and-a-half bathrooms, and an interior design bathed in natural light and views. The unique shape of house creates more corners and opportunities for windows! The open living makes up the heart of the home, with a music/sitting area in front and a great room beneath a sloping ceiling in back. There's a fireplace in the living space, an L-shaped island kitchen, and a dining nook with a buffet. The bedrooms are spread clear across this, with a suite in front of the music area and the larger primary suite off the dining space. Make sure not to miss other conveniences like the laundry room, mudroom, powder room, and walk-in pantry. If you need more space to spread out, the walkout basement has you covered!
Plan Details
Key Features
Attached
Courtyard/Motorcourt Entry
Covered Front Porch
Covered Rear Porch
Deck
Dining Room
Double Vanity Sink
Family Room
Fireplace
Foyer
Front-entry
Great Room
Kitchen Island
Laundry 1st Fl
L-Shaped
Primary Bdrm Main Floor
Mud Room
Open Floor Plan
Split Bedrooms
Suited for sloping lot
Suited for view lot
Unfinished Space
Vaulted Ceilings
Vaulted Great Room/Living
Vaulted Kitchen
Walk-in Closet
Walk-in Pantry
Build Beautiful With Our Trusted Brands
Our Guarantees
- Only the highest quality plans
- Int’l Residential Code Compliant
- Full structural details on all plans
- Best plan price guarantee
- Free modification Estimates
- Builder-ready construction drawings
- Expert advice from leading designers
- PDFs NOW!™ plans in minutes
- 100% satisfaction guarantee
- Free Home Building Organizer
