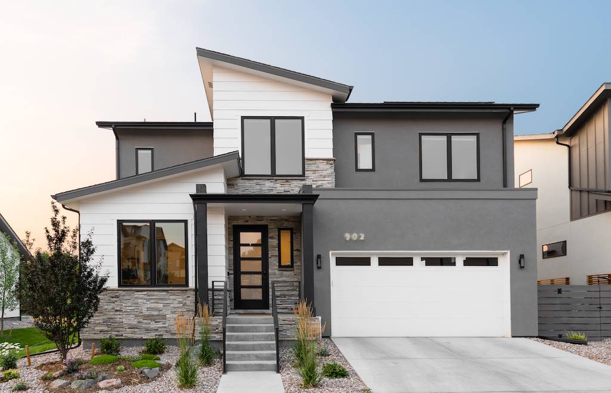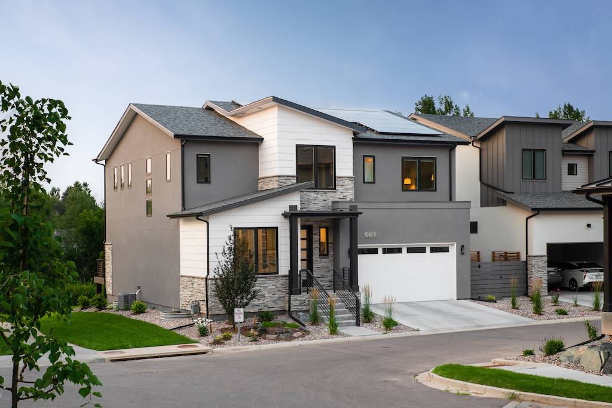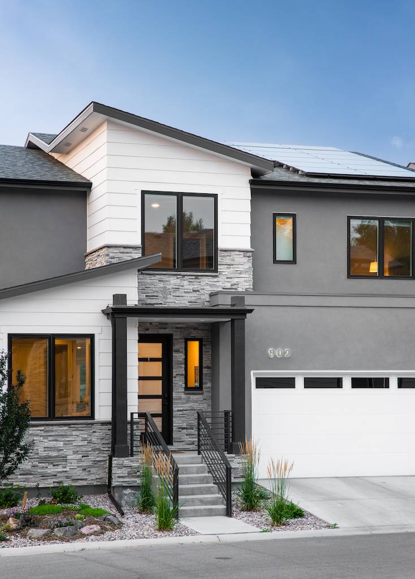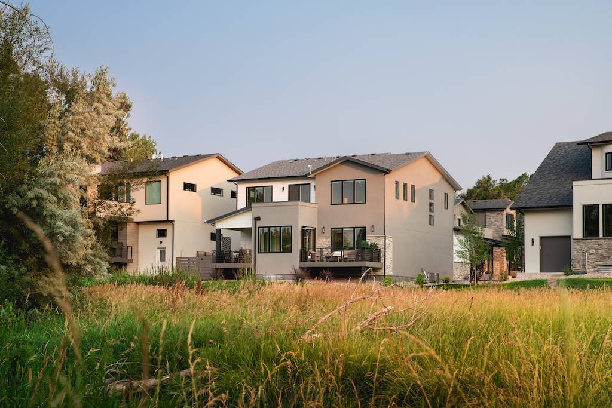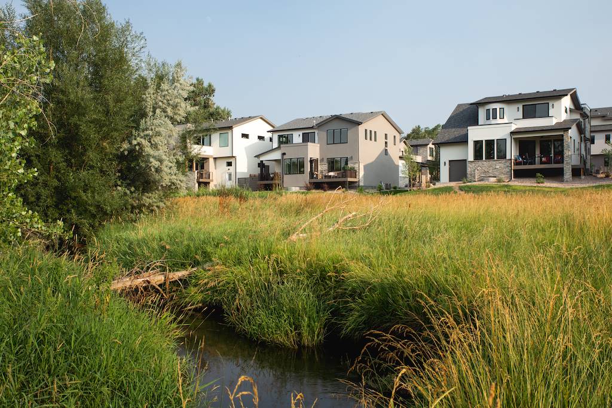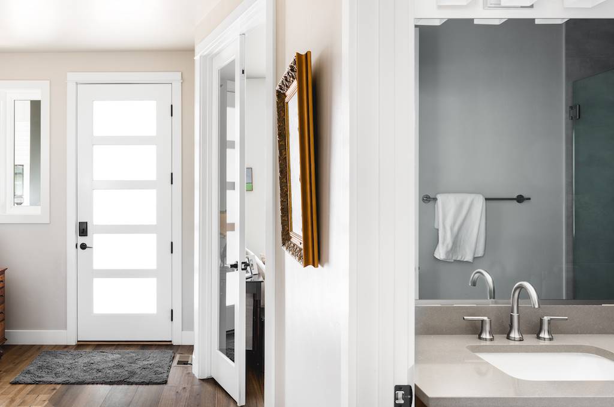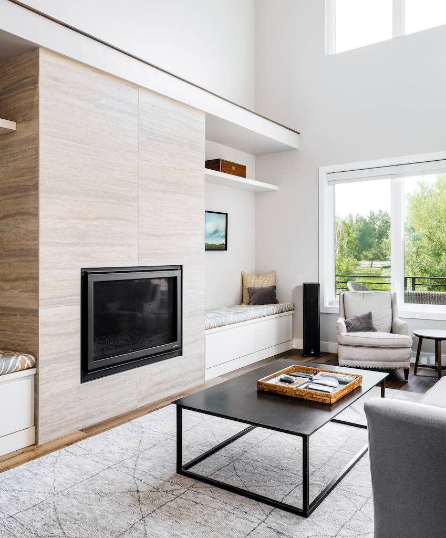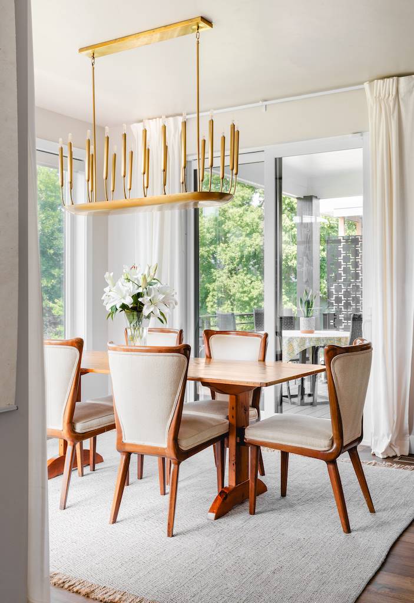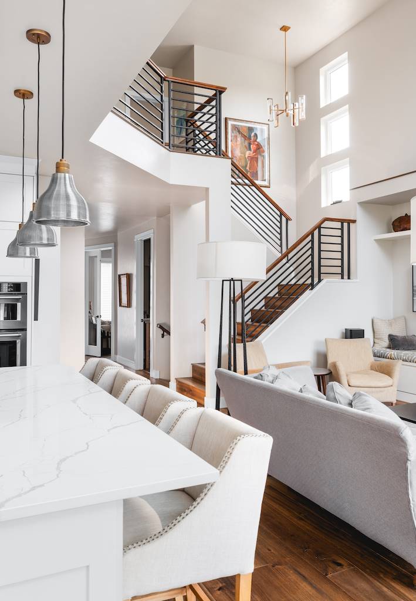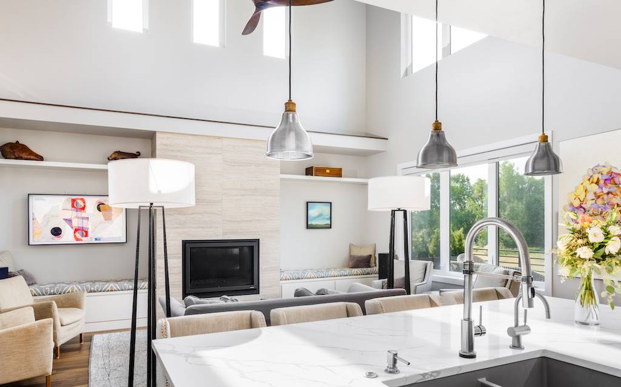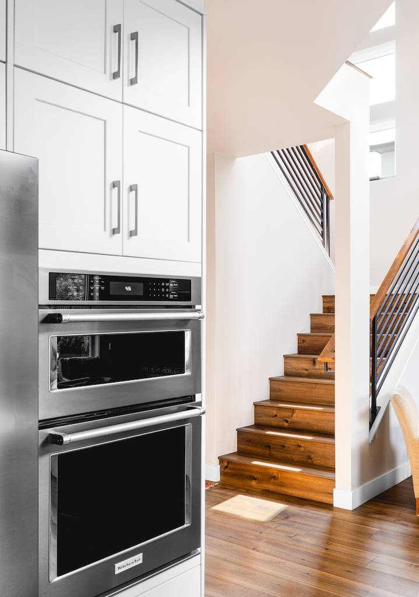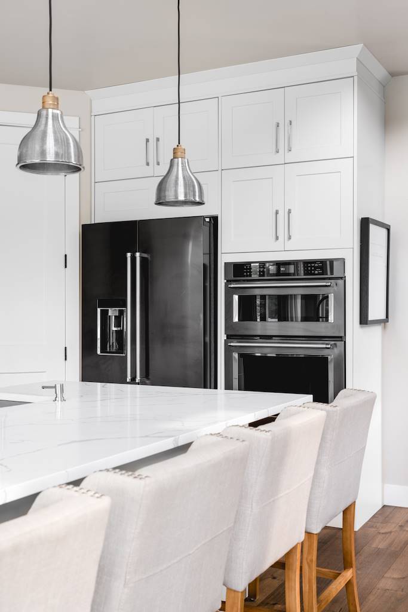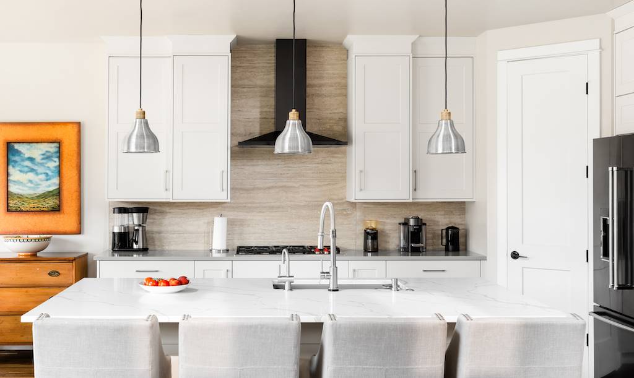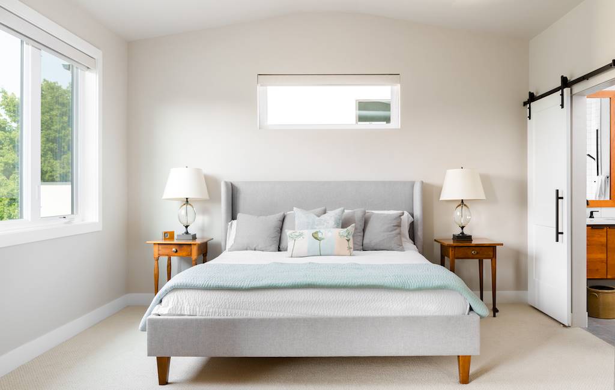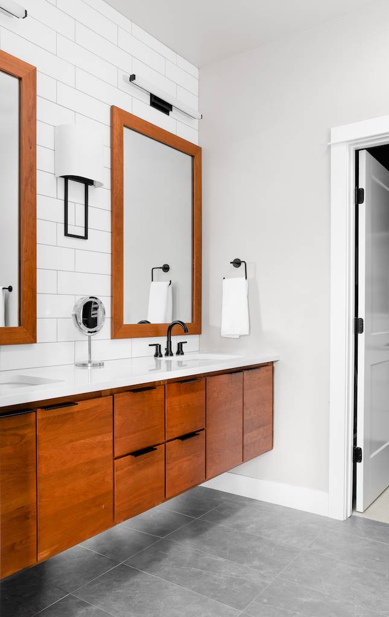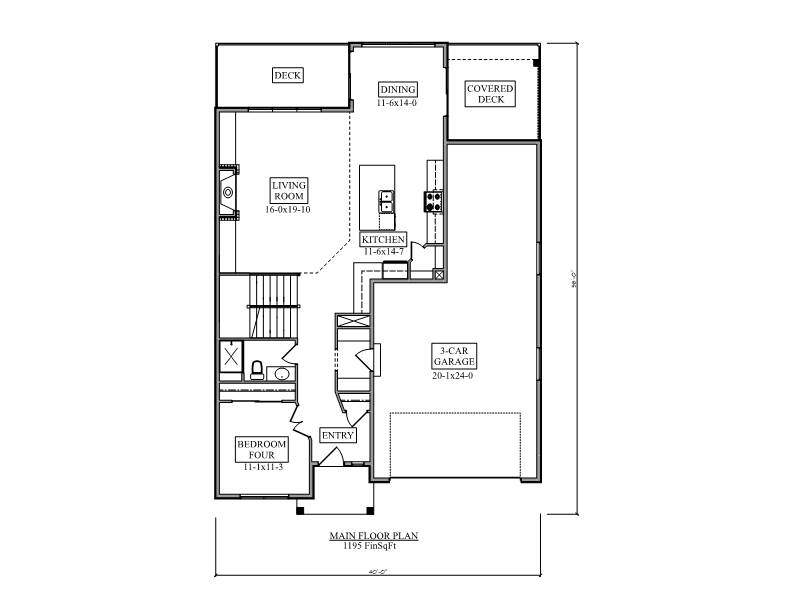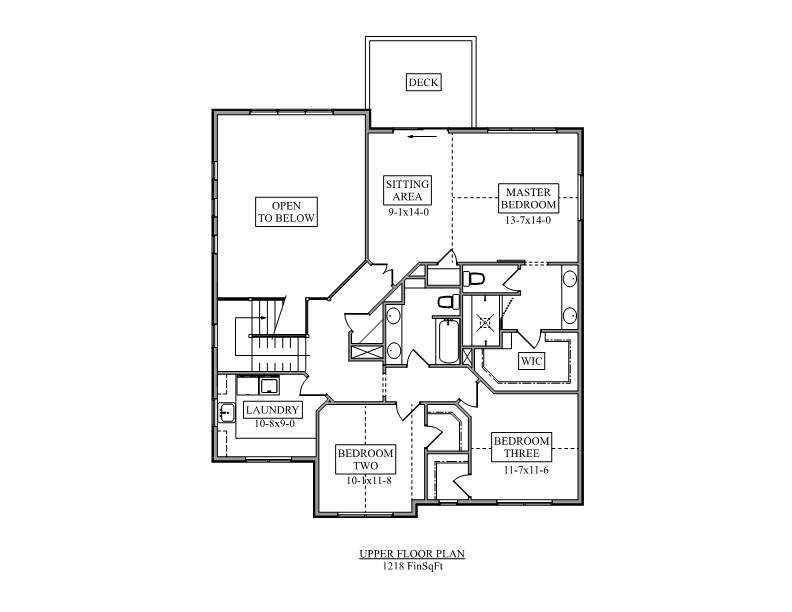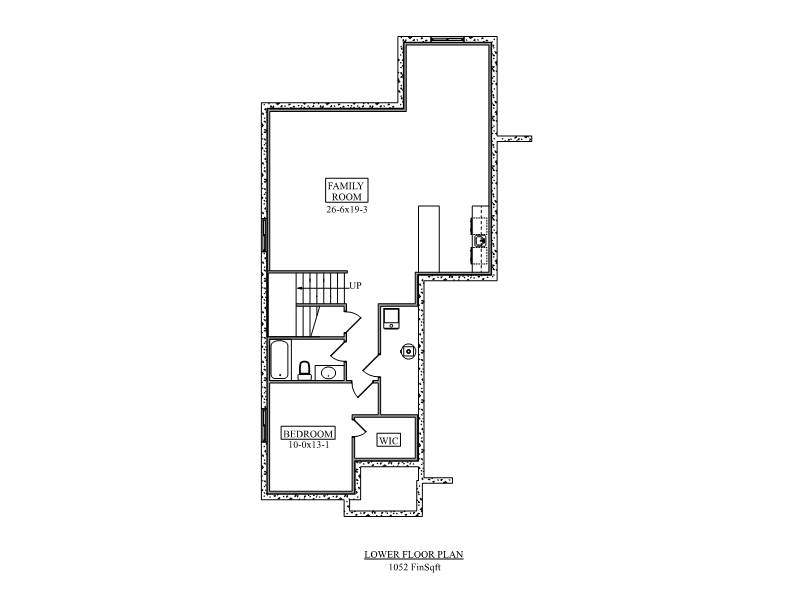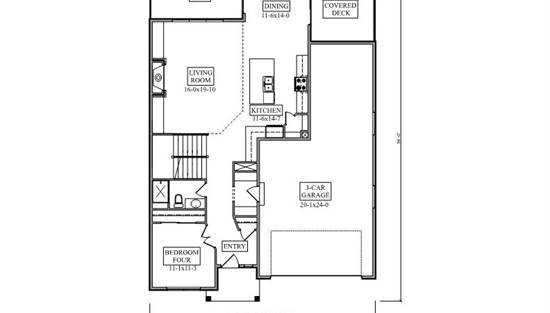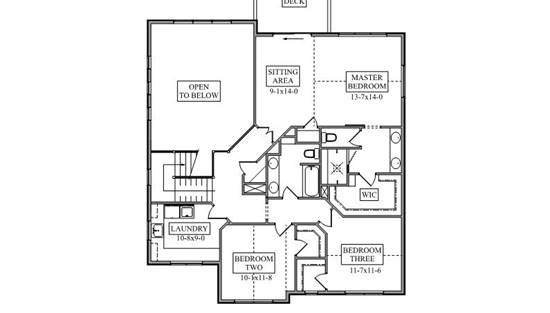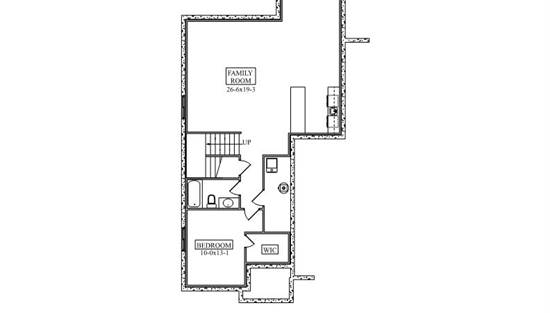- Plan Details
- |
- |
- Print Plan
- |
- Modify Plan
- |
- Reverse Plan
- |
- Cost-to-Build
- |
- View 3D
- |
- Advanced Search
About House Plan 10780:
House Plan 10780 offers 2,413 square feet of versatile two-story living with up to 5 bedrooms and 4.5 bathrooms. The main level includes an inviting covered entry, cozy fireplace in the living room, and a stylish L-shaped kitchen with a spacious island, perfect for everyday use or entertaining. A rear covered deck extends the living space outdoors, and a guest bedroom with full bath provides comfort and privacy. Upstairs, the primary suite is a luxurious retreat with its own deck access, sitting area, ensuite, and walk-in closet. Two additional bedrooms and laundry complete the upper level. The optional lower floor brings added flexibility with a potential fifth bedroom, another full bathroom, and a large open flex space for whatever your lifestyle demands.
Plan Details
Key Features
Attached
Covered Front Porch
Covered Rear Porch
Deck
Dining Room
Double Vanity Sink
Family Room
Family Style
Fireplace
Formal LR
Foyer
Front-entry
Kitchen Island
Laundry 2nd Fl
L-Shaped
Primary Bdrm Upstairs
Mud Room
Nook / Breakfast Area
Open Floor Plan
Sitting Area
Suited for corner lot
Suited for view lot
Walk-in Pantry
Build Beautiful With Our Trusted Brands
Our Guarantees
- Only the highest quality plans
- Int’l Residential Code Compliant
- Full structural details on all plans
- Best plan price guarantee
- Free modification Estimates
- Builder-ready construction drawings
- Expert advice from leading designers
- PDFs NOW!™ plans in minutes
- 100% satisfaction guarantee
- Free Home Building Organizer
(3).png)
(6).png)
