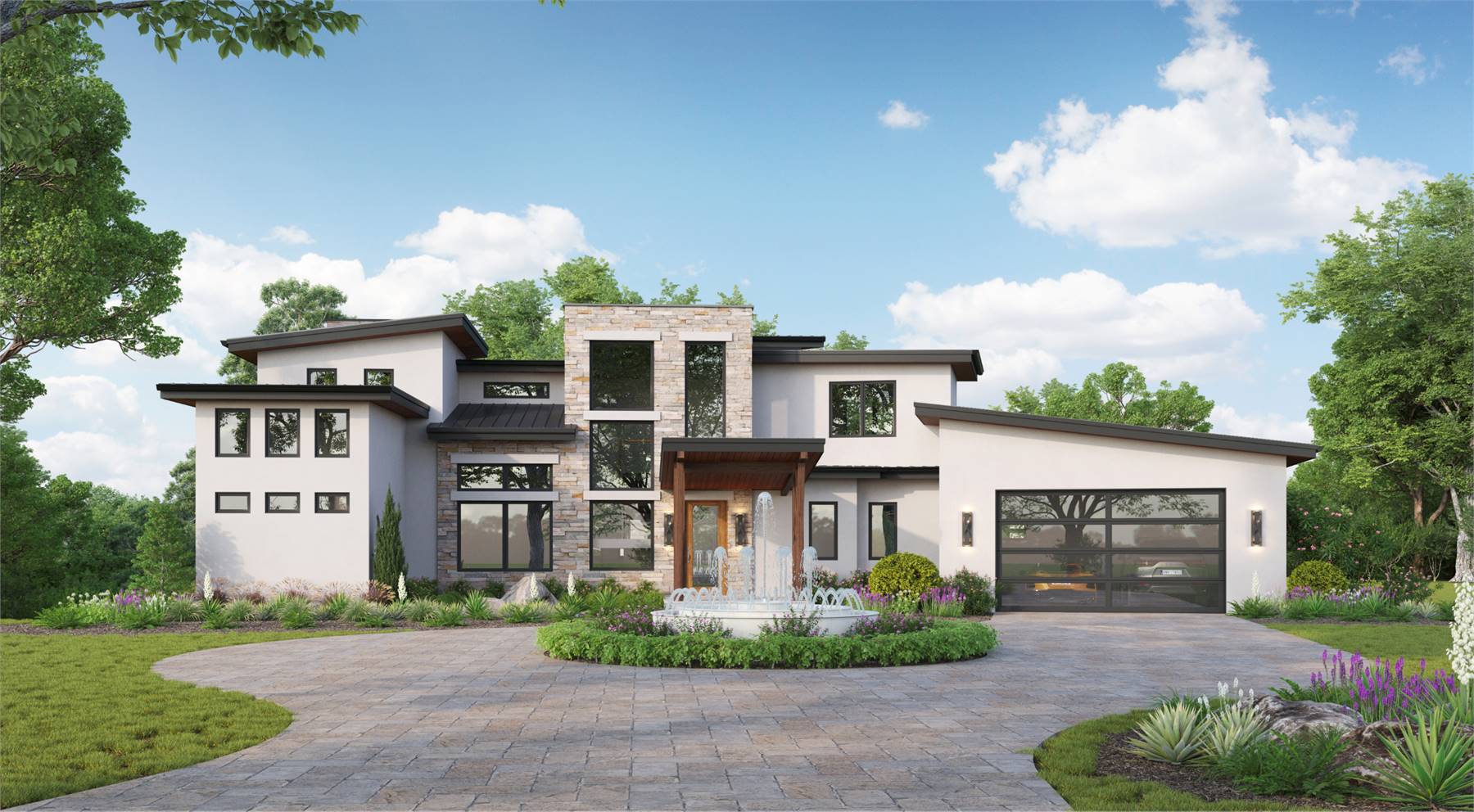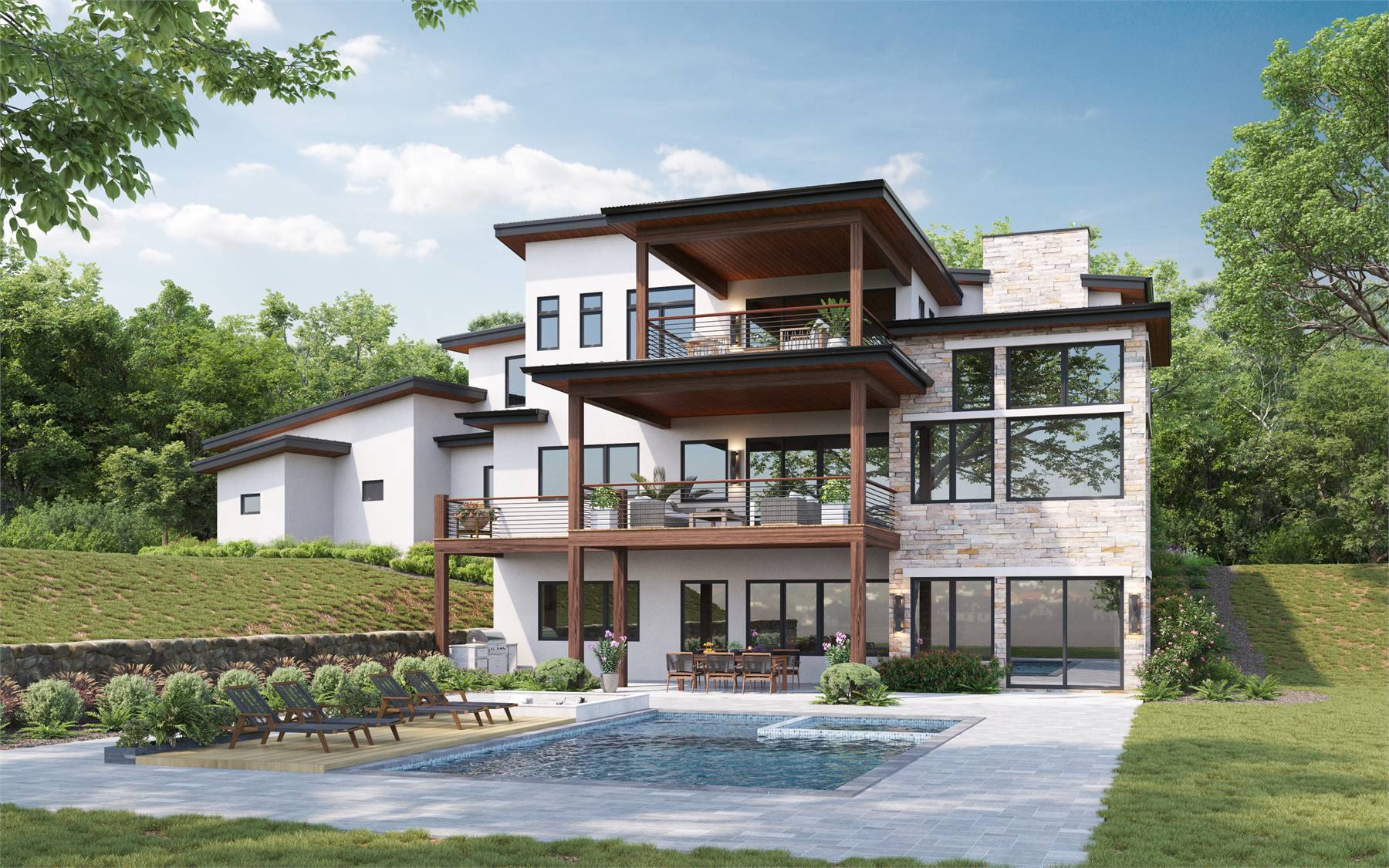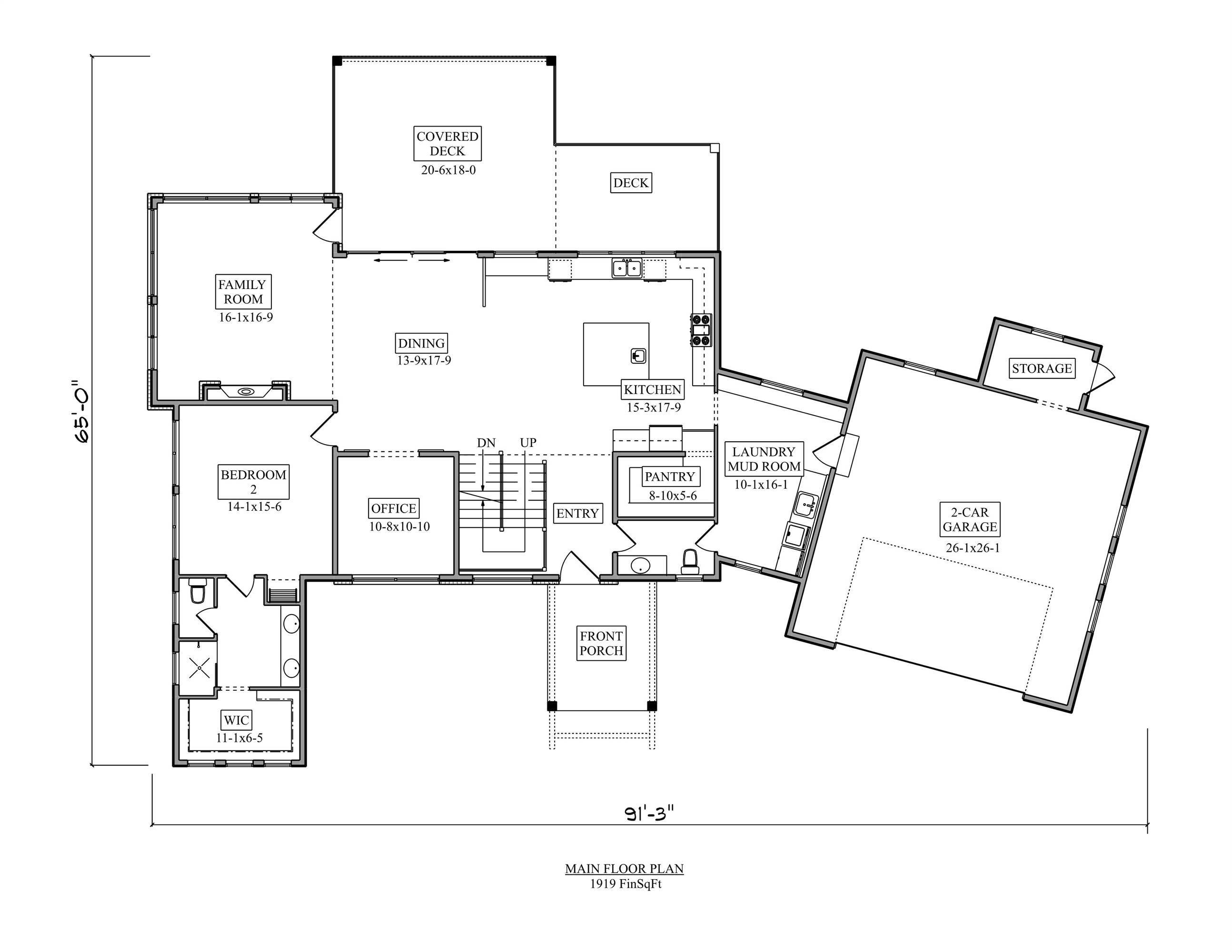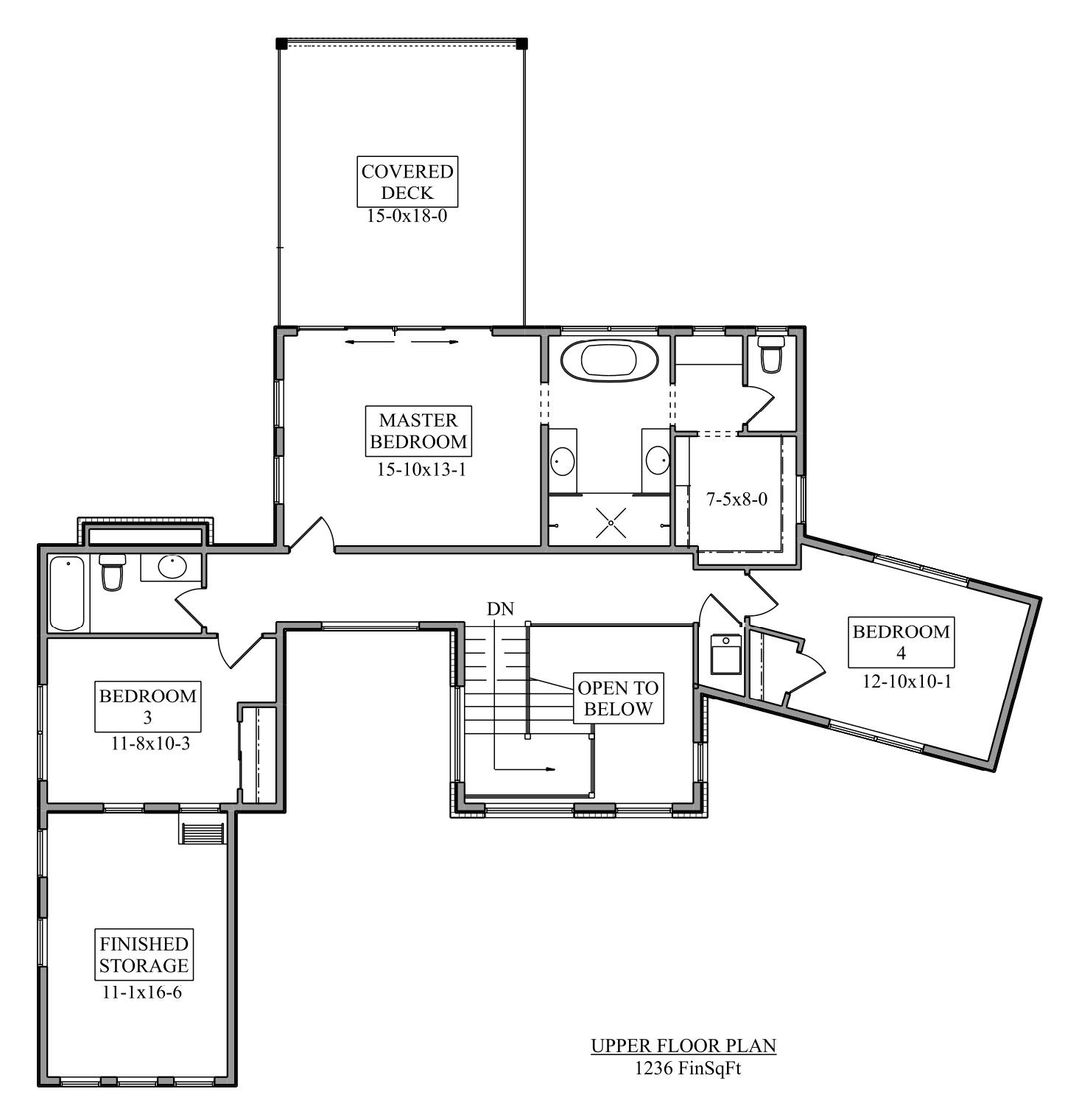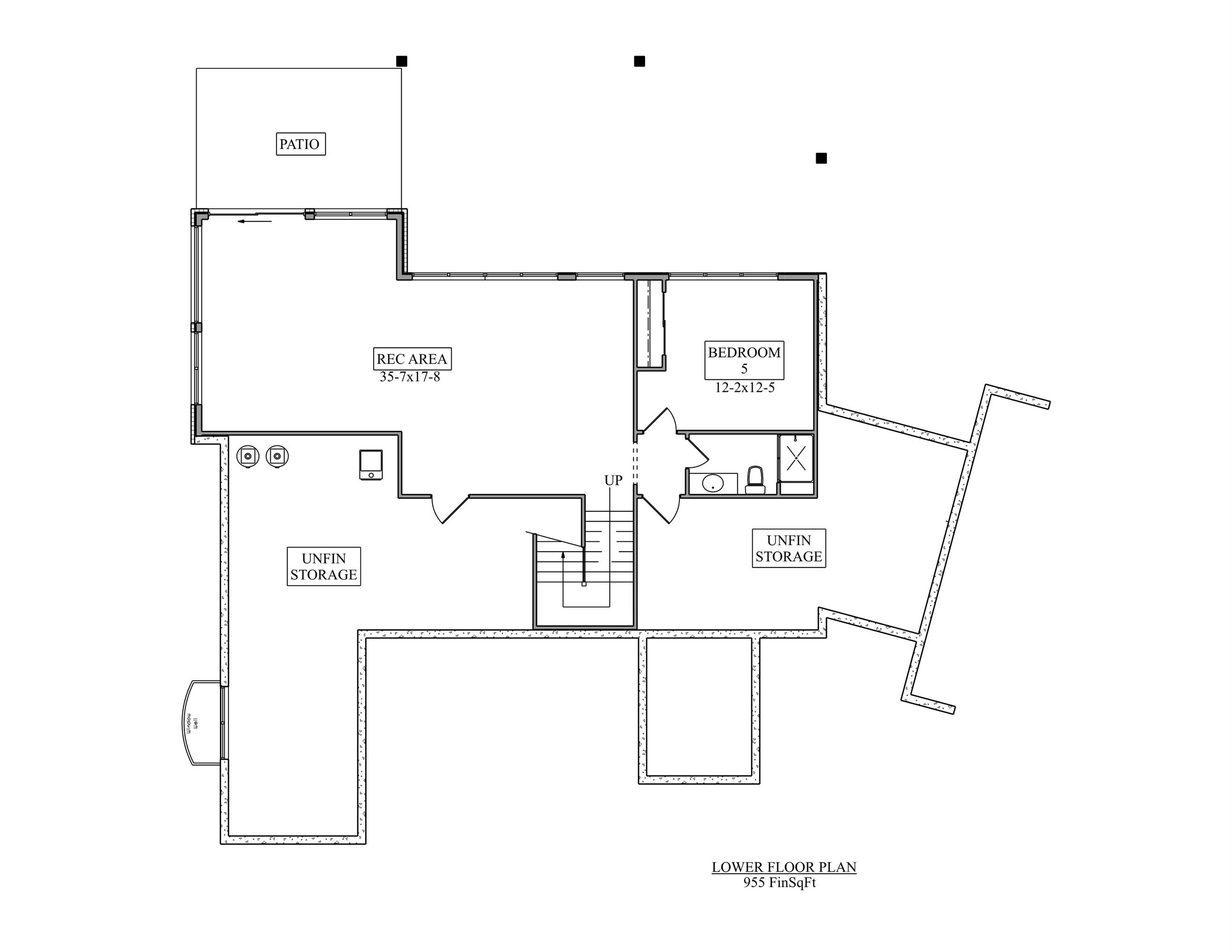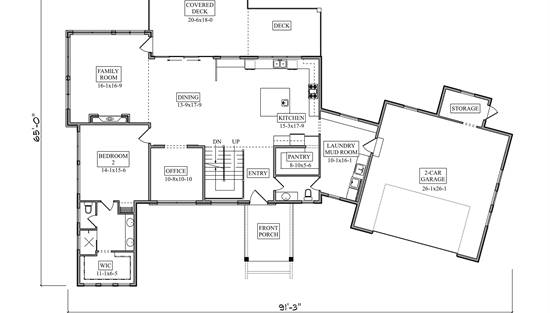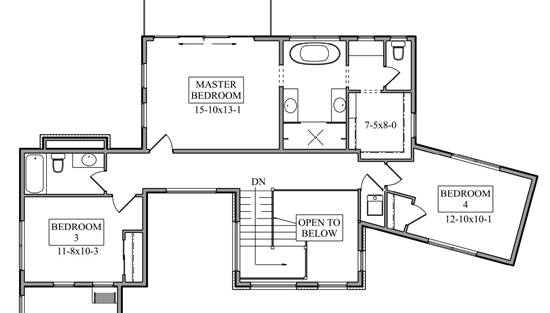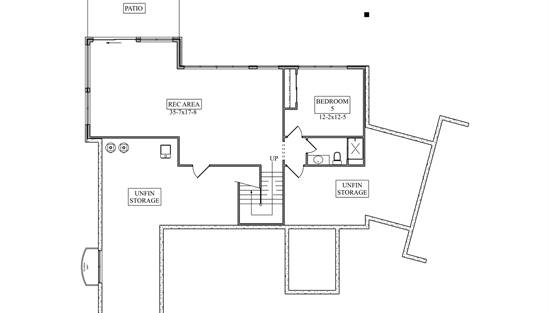- Plan Details
- |
- |
- Print Plan
- |
- Modify Plan
- |
- Reverse Plan
- |
- Cost-to-Build
- |
- View 3D
- |
- Advanced Search
About House Plan 10781:
House Plan 10781 combines bold modern design with family-friendly functionality across 3,155 square feet. The two-story layout is perfect for sloped lots, with a walkout basement that adds 955 sq. ft. of finished space and access to a rear patio (see lower-level floor plan). Inside, the home showcases clean lines, expansive windows, and a seamless flow between the kitchen, dining room, and family room. A 2-car angled garage with rear storage connects through a large mudroom and pantry, ideal for daily routines. The main floor also includes a dedicated home office and a junior suite with an elevated loft nook—perfect for a creative retreat or reading space. Upstairs, the master suite enjoys covered deck access, while two more bedrooms offer ample room for family or guests. With 964 sq. ft. of unfinished basement space for storage or future customization, House Plan 10781 offers flexible living with modern appeal.
Plan Details
Key Features
Attached
Covered Rear Porch
Deck
Dining Room
Double Vanity Sink
Family Room
Fireplace
Foyer
Front-entry
Guest Suite
Home Office
Kitchen Island
Laundry 1st Fl
L-Shaped
Primary Bdrm Upstairs
Mud Room
Nook / Breakfast Area
Open Floor Plan
Rec Room
Separate Tub and Shower
Split Bedrooms
Storage Space
Suited for sloping lot
Suited for view lot
Walk-in Closet
Walk-in Pantry
Build Beautiful With Our Trusted Brands
Our Guarantees
- Only the highest quality plans
- Int’l Residential Code Compliant
- Full structural details on all plans
- Best plan price guarantee
- Free modification Estimates
- Builder-ready construction drawings
- Expert advice from leading designers
- PDFs NOW!™ plans in minutes
- 100% satisfaction guarantee
- Free Home Building Organizer
(3).png)
(6).png)
