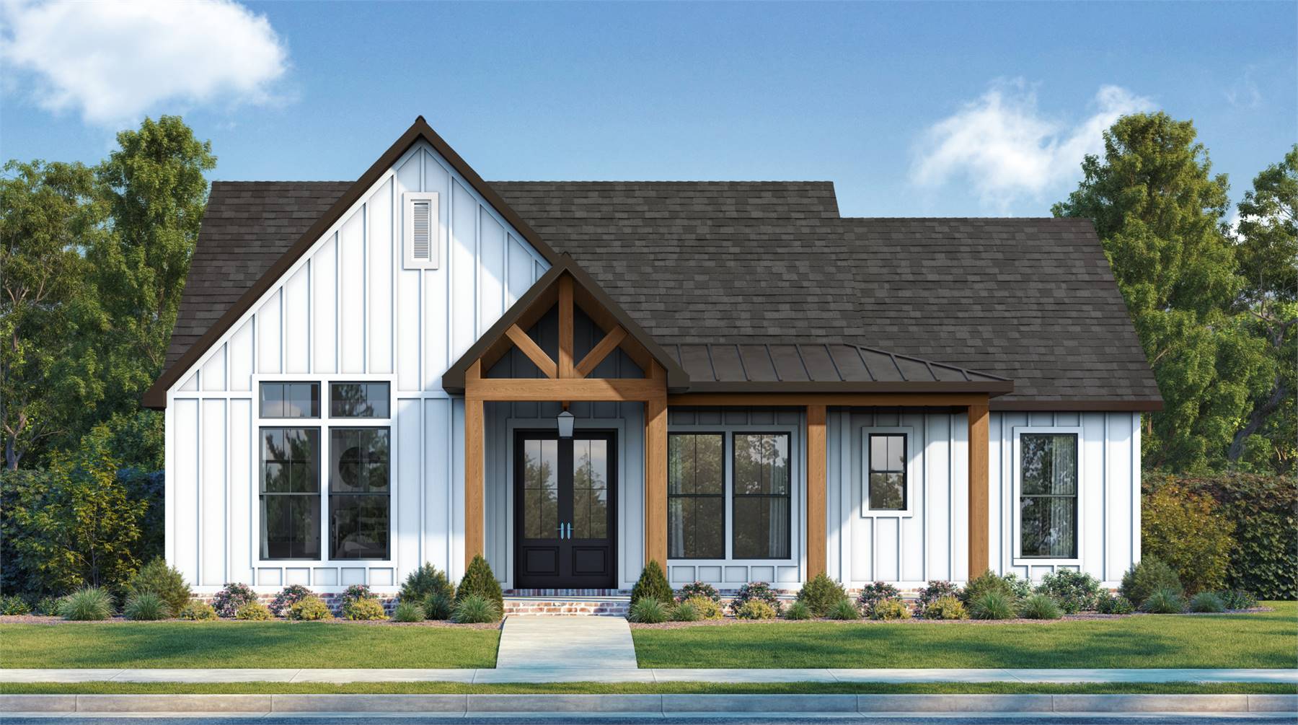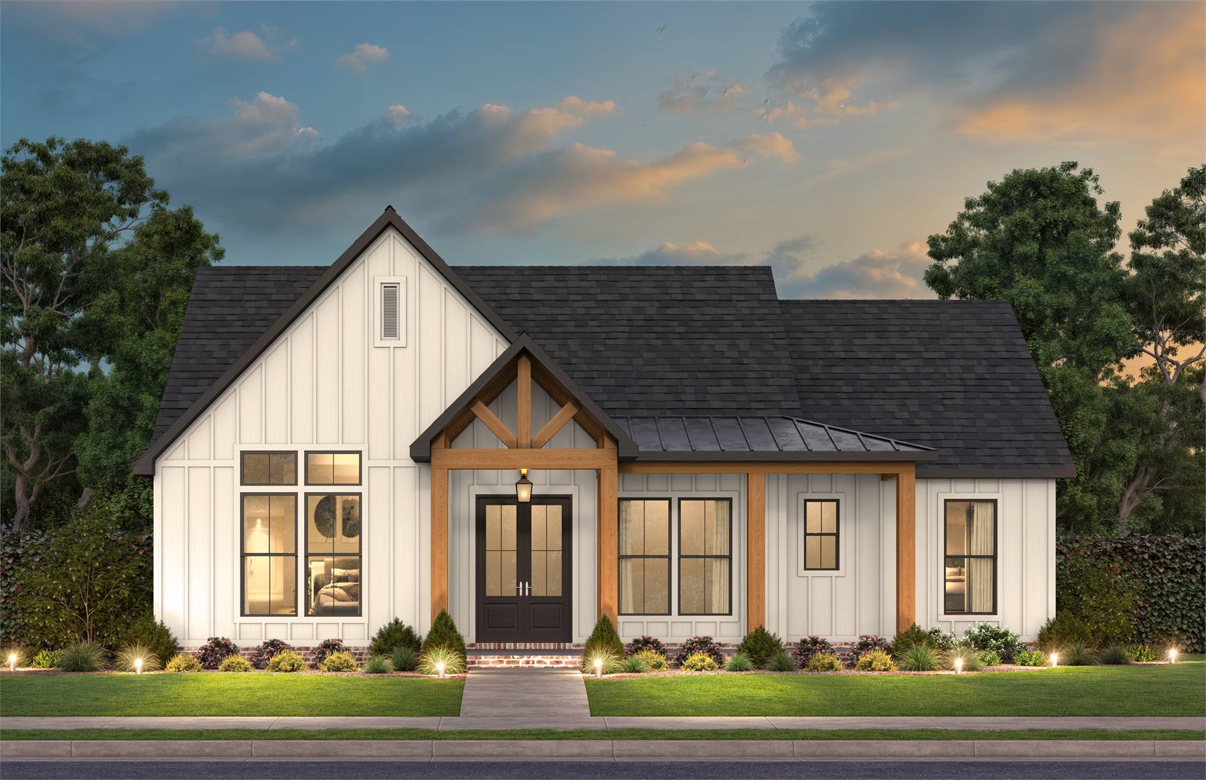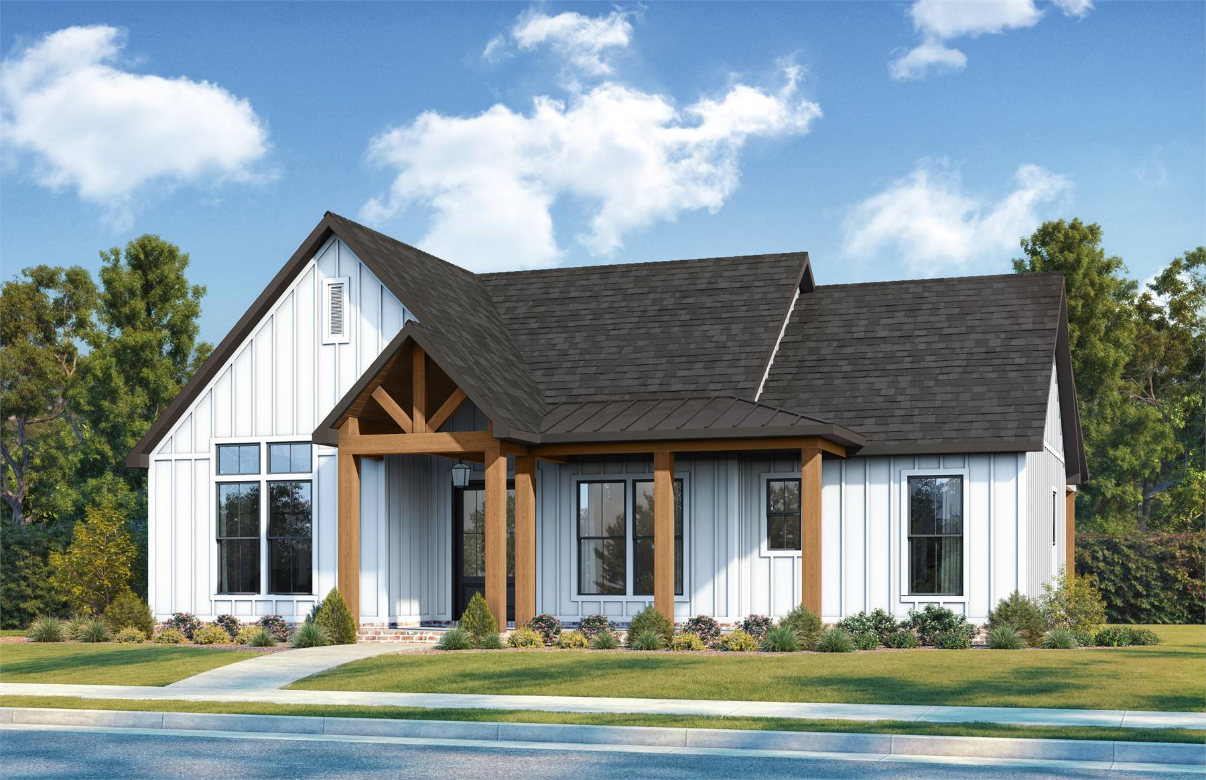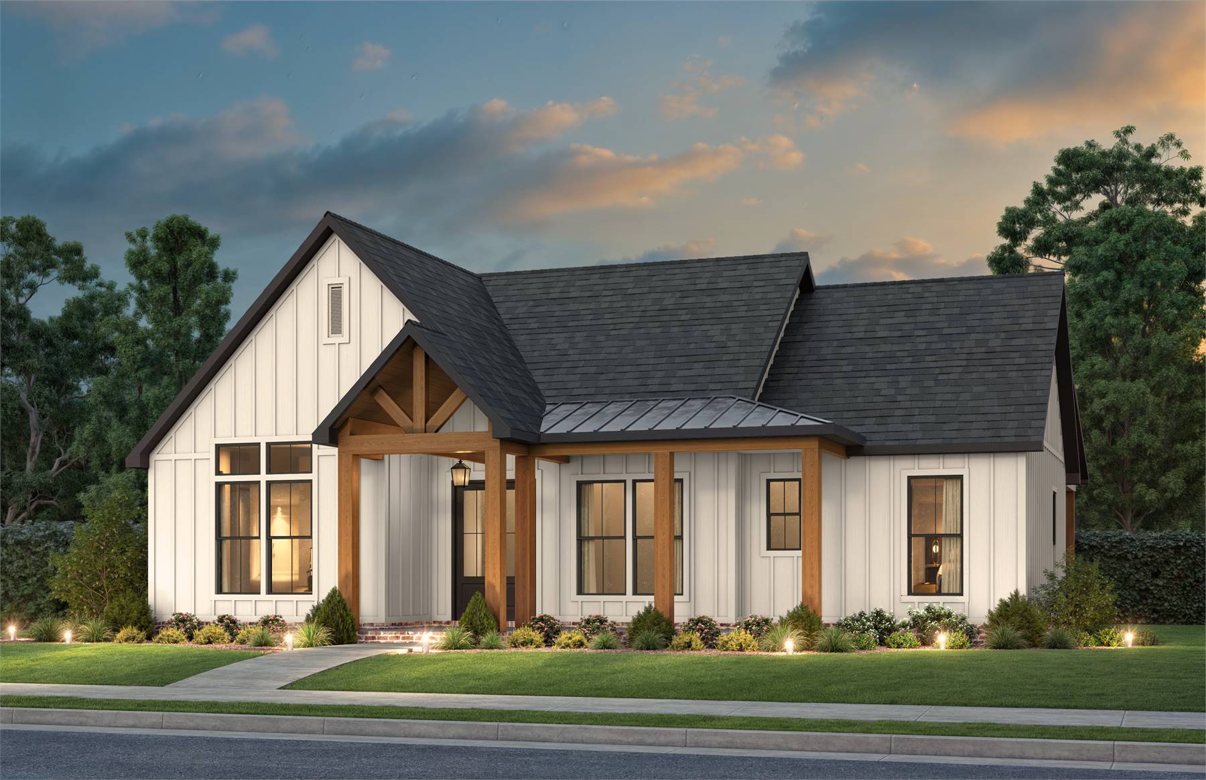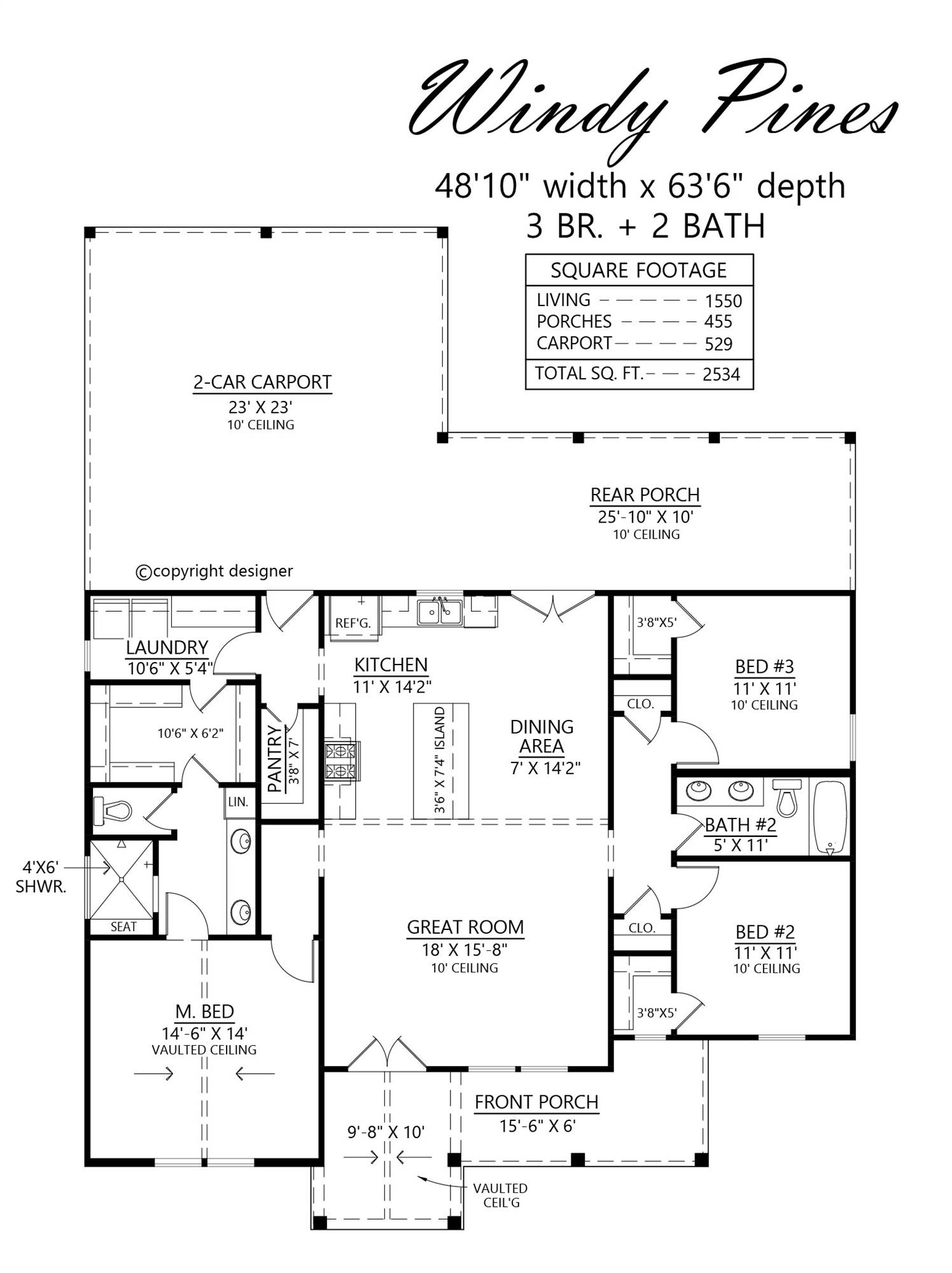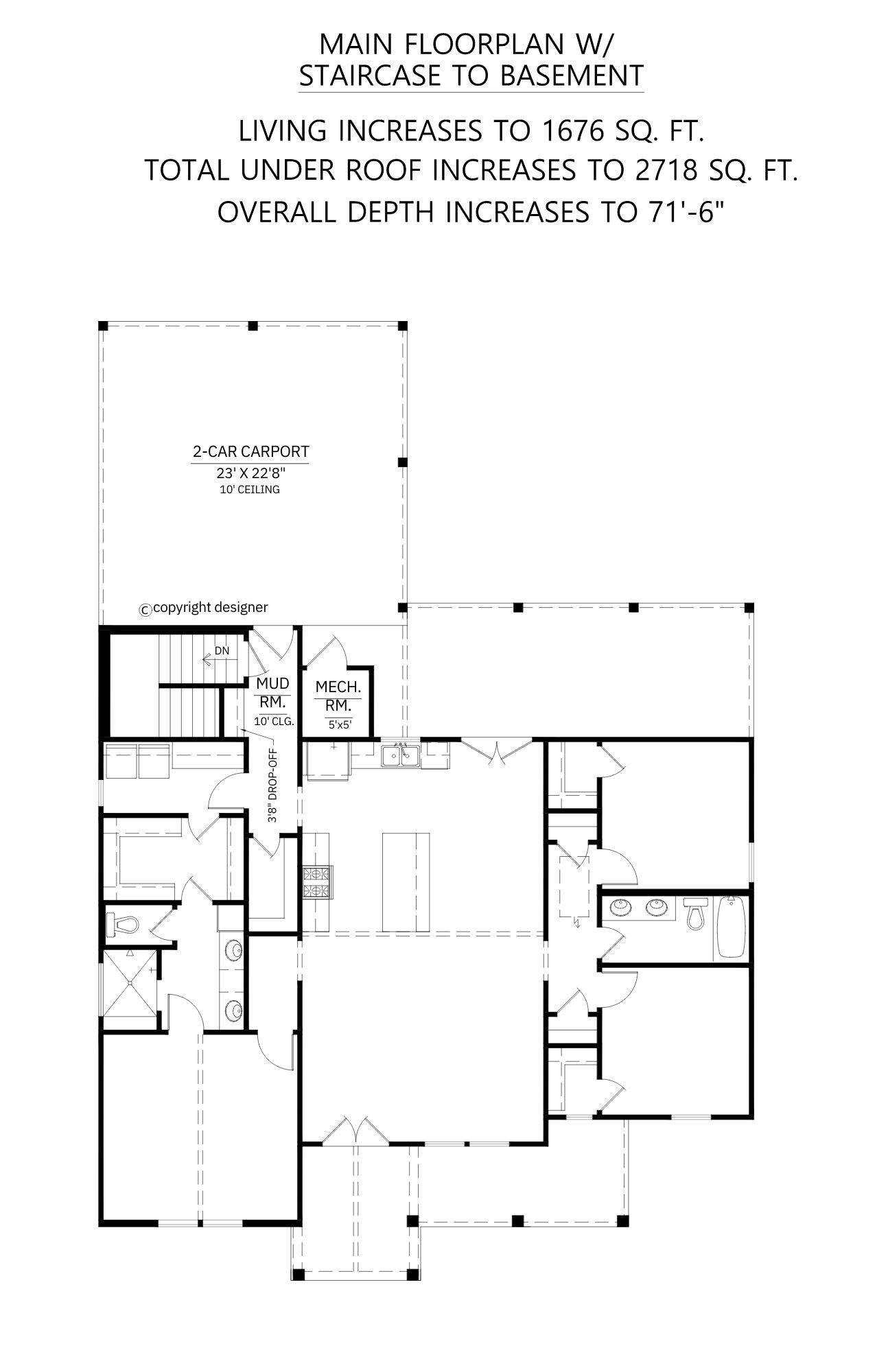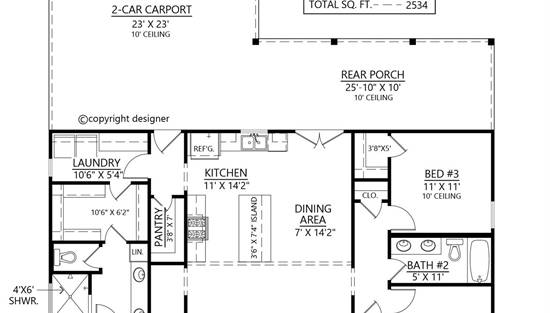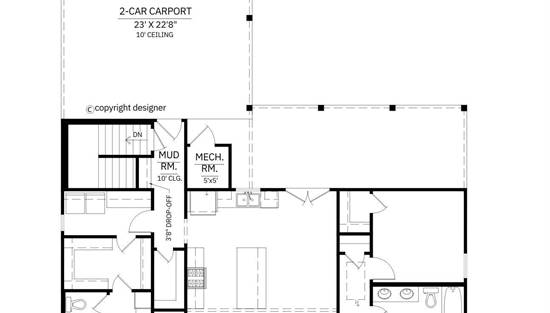- Plan Details
- |
- |
- Print Plan
- |
- Modify Plan
- |
- Reverse Plan
- |
- Cost-to-Build
- |
- View 3D
- |
- Advanced Search
About House Plan 10784:
House Plan 10784 offers 1,550 square feet of thoughtful one-story living with timeless curb appeal. The board and batten exterior with timber accents gives this home a rustic, yet refined look, while a covered front porch sets a welcoming tone. Inside, the open-concept great room connects effortlessly to the kitchen and dining area, complete with a central island, walk-in pantry, and easy access to the rear covered porch. The left side of the home is a private retreat for the primary bedroom, featuring vaulted ceilings, a spa-like ensuite with dual vanity sinks, and a large walk-through closet with direct access to the laundry room. On the right, two secondary bedrooms share a full bath, offering comfort and flexibility for guests, kids, or a home office. A front-load, 2-car garage adds the finishing touch to this well-balanced and functional layout.
Plan Details
Key Features
Attached
Carport
Covered Front Porch
Covered Rear Porch
Dining Room
Double Vanity Sink
Great Room
Kitchen Island
Laundry 1st Fl
L-Shaped
Primary Bdrm Main Floor
Mud Room
Open Floor Plan
Peninsula / Eating Bar
Rear-entry
Split Bedrooms
Walk-in Closet
Build Beautiful With Our Trusted Brands
Our Guarantees
- Only the highest quality plans
- Int’l Residential Code Compliant
- Full structural details on all plans
- Best plan price guarantee
- Free modification Estimates
- Builder-ready construction drawings
- Expert advice from leading designers
- PDFs NOW!™ plans in minutes
- 100% satisfaction guarantee
- Free Home Building Organizer
