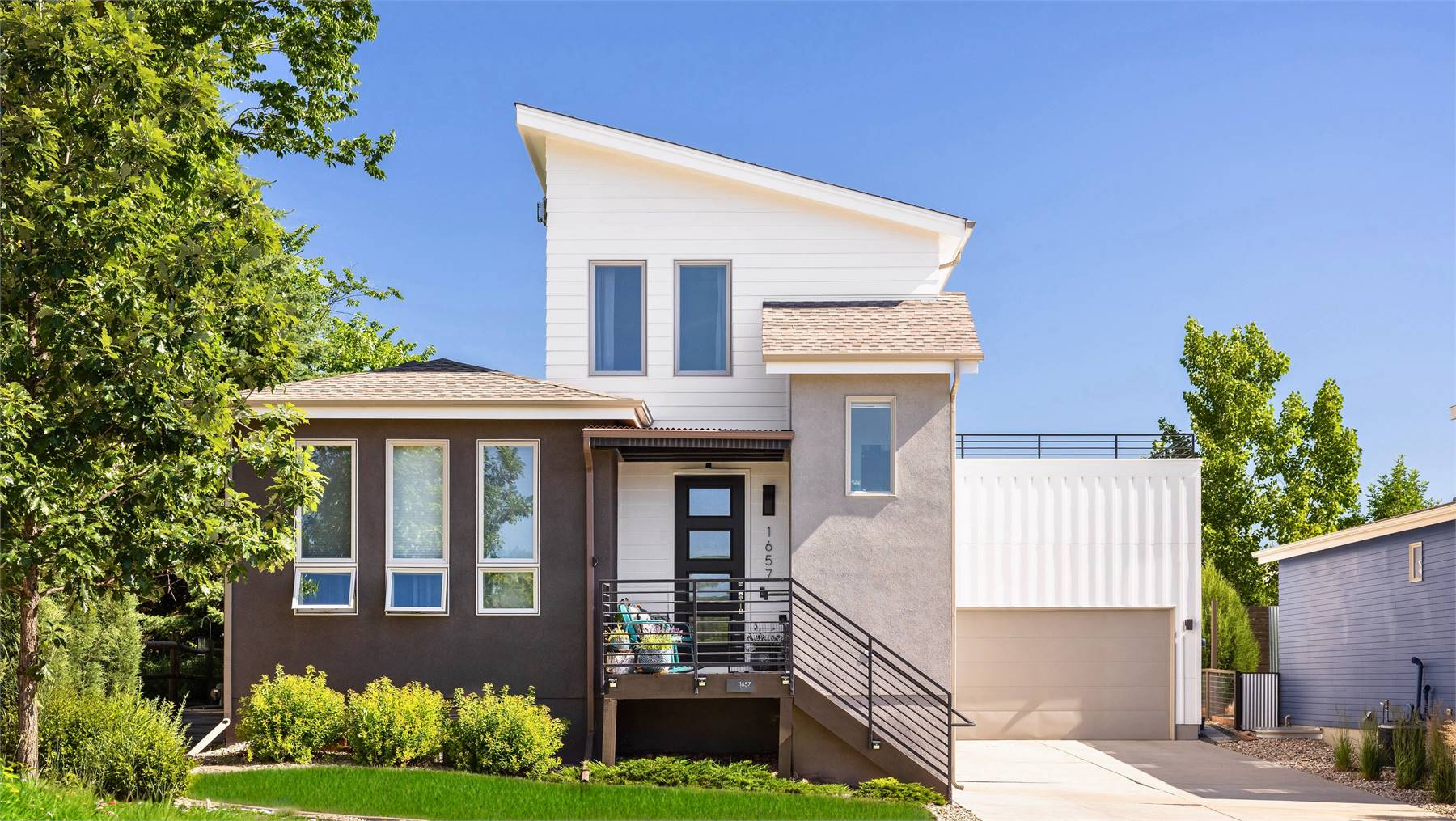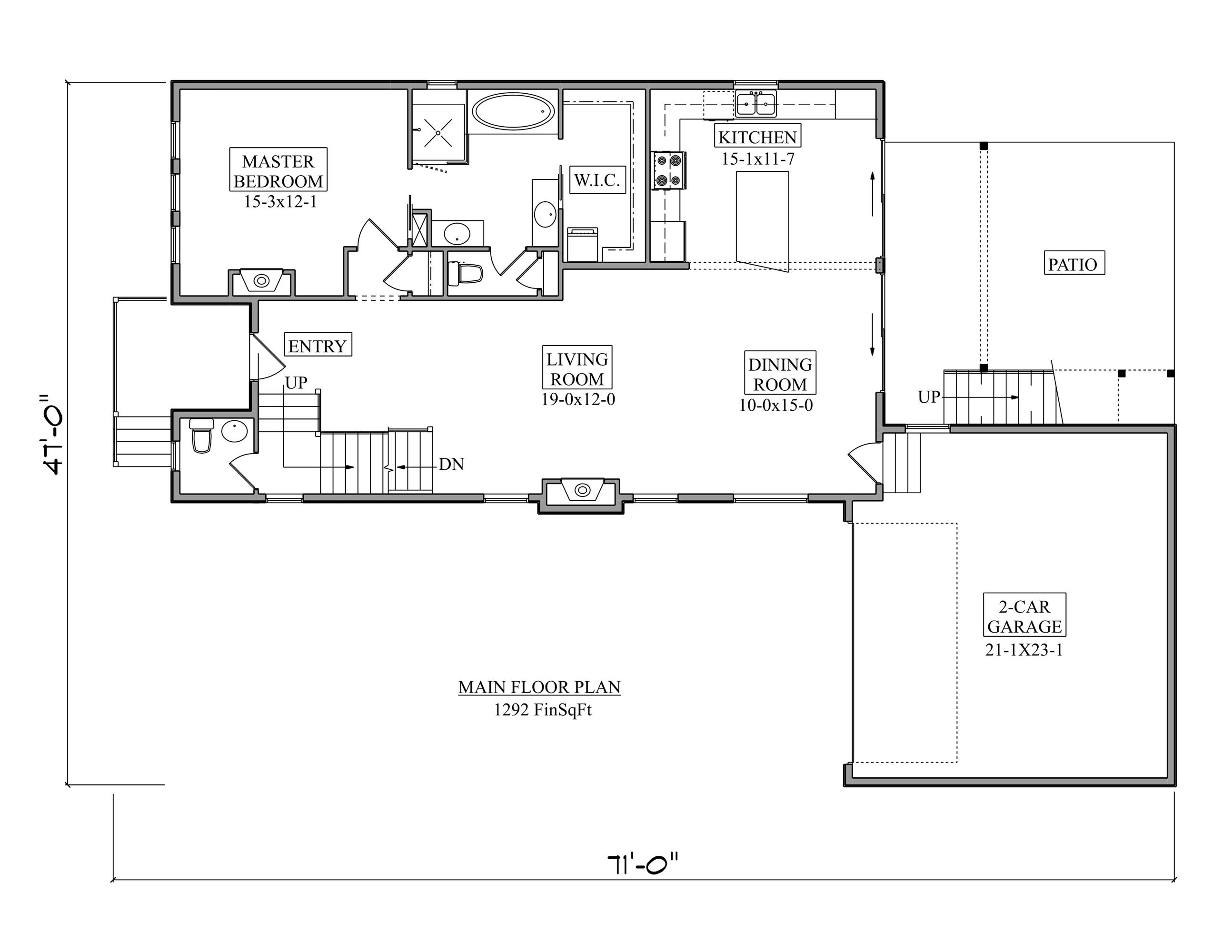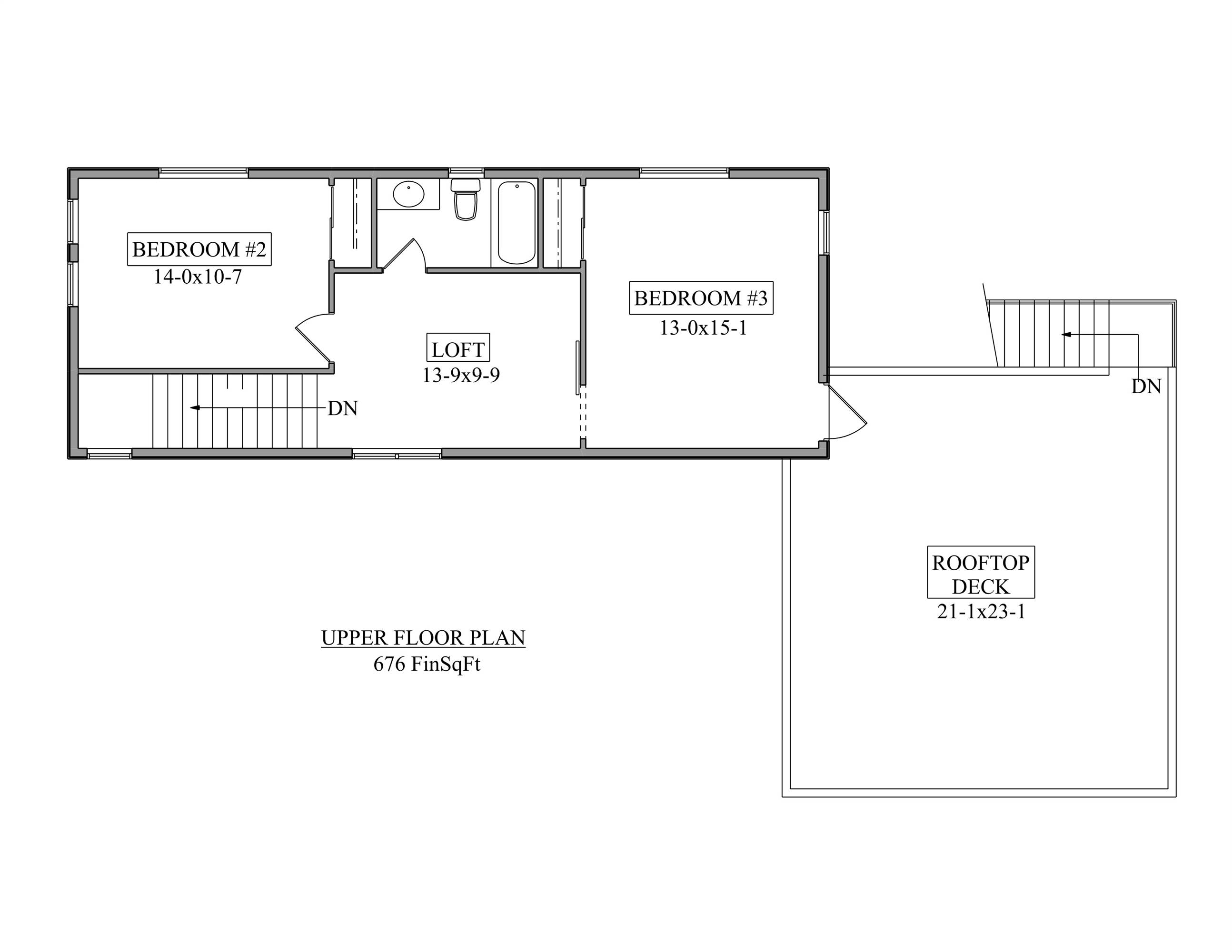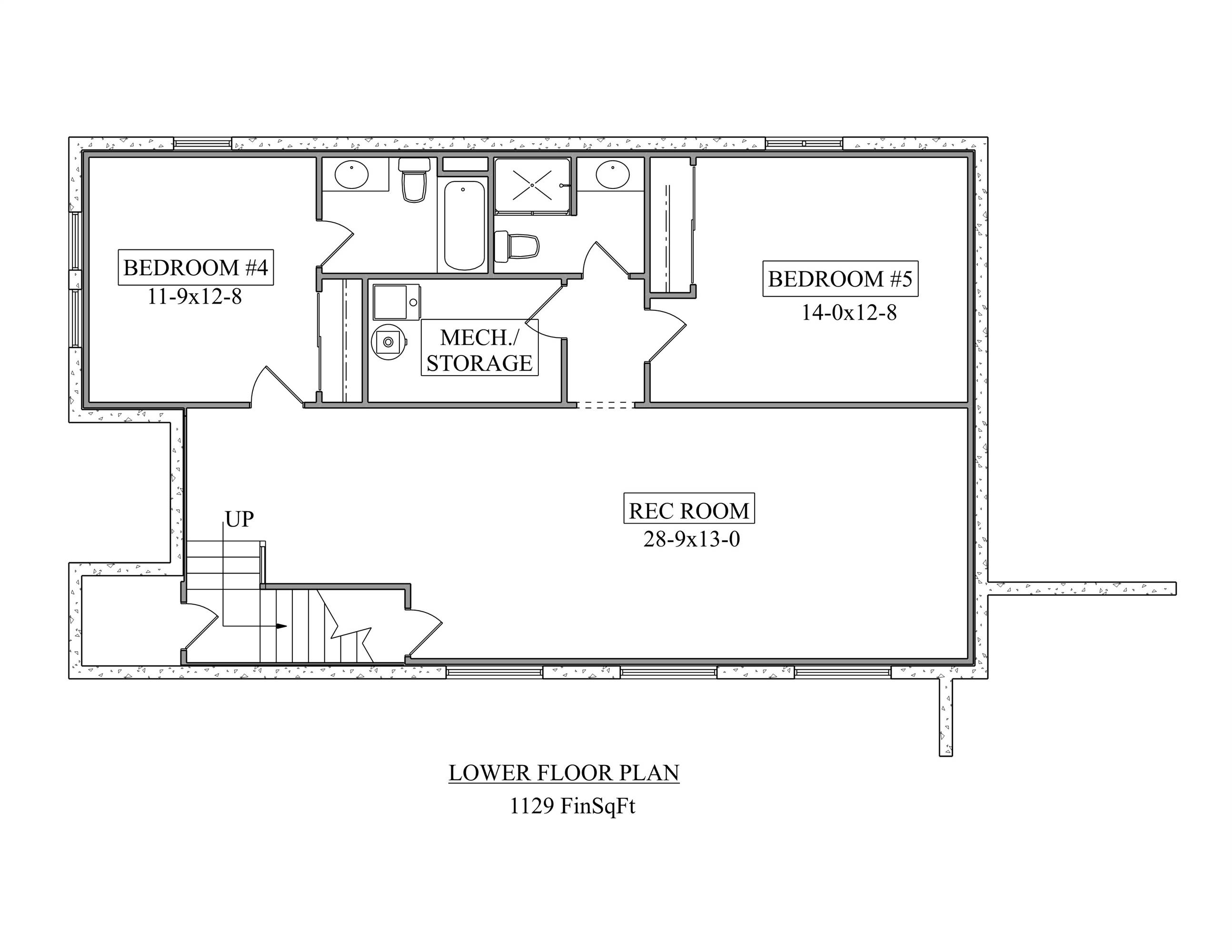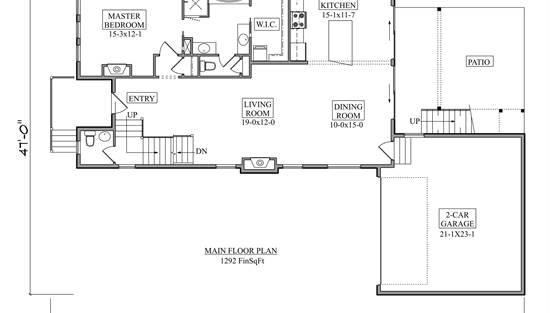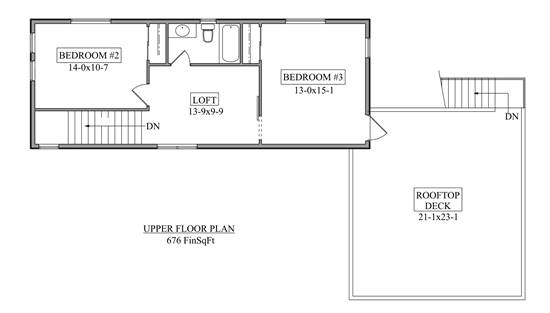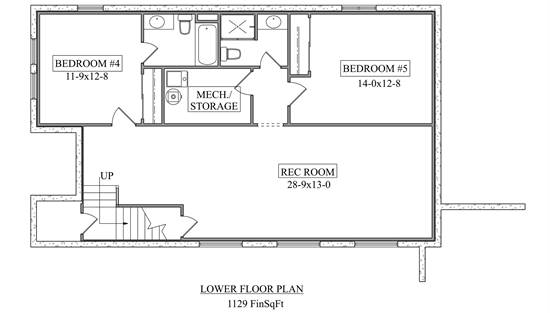- Plan Details
- |
- |
- Print Plan
- |
- Modify Plan
- |
- Reverse Plan
- |
- Cost-to-Build
- |
- View 3D
- |
- Advanced Search
House Plan 10796 is a sleek narrow-lot design that blends contemporary curb appeal with everyday functionality. With a slim footprint and smart layout, this plan offers an open-concept main level where the living, kitchen, and dining areas flow together seamlessly. Upstairs, 3 bedrooms and a loft space provide privacy and flexibility, including a spacious primary suite with a private bath and walk-in closet. For those seeking additional living space, the optional finished basement adds a large rec room, an extra bedroom, and a full bathroom—boosting the total square footage and making it ideal for multi-generational living or growing families. Designed with urban infill and modern minimalism in mind, House Plan 10796 delivers both efficiency and style in one compact, expandable package.
Build Beautiful With Our Trusted Brands
Our Guarantees
- Only the highest quality plans
- Int’l Residential Code Compliant
- Full structural details on all plans
- Best plan price guarantee
- Free modification Estimates
- Builder-ready construction drawings
- Expert advice from leading designers
- PDFs NOW!™ plans in minutes
- 100% satisfaction guarantee
- Free Home Building Organizer
(3).png)
(6).png)
