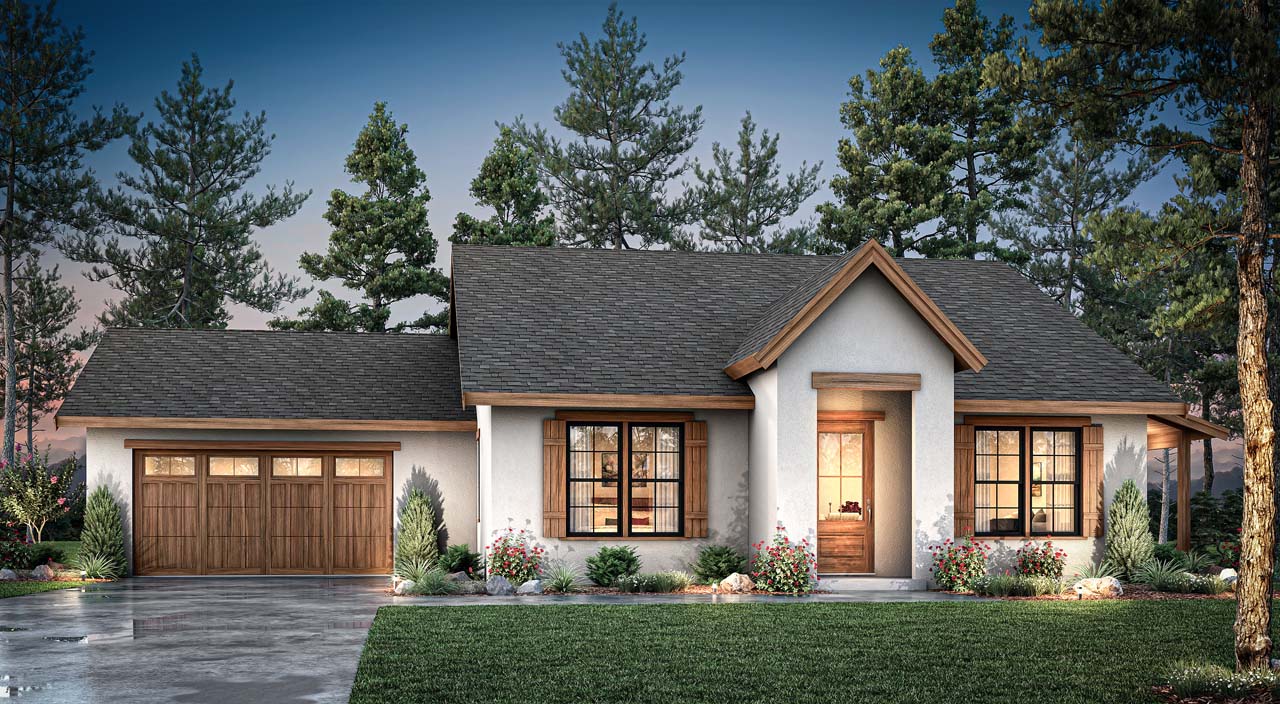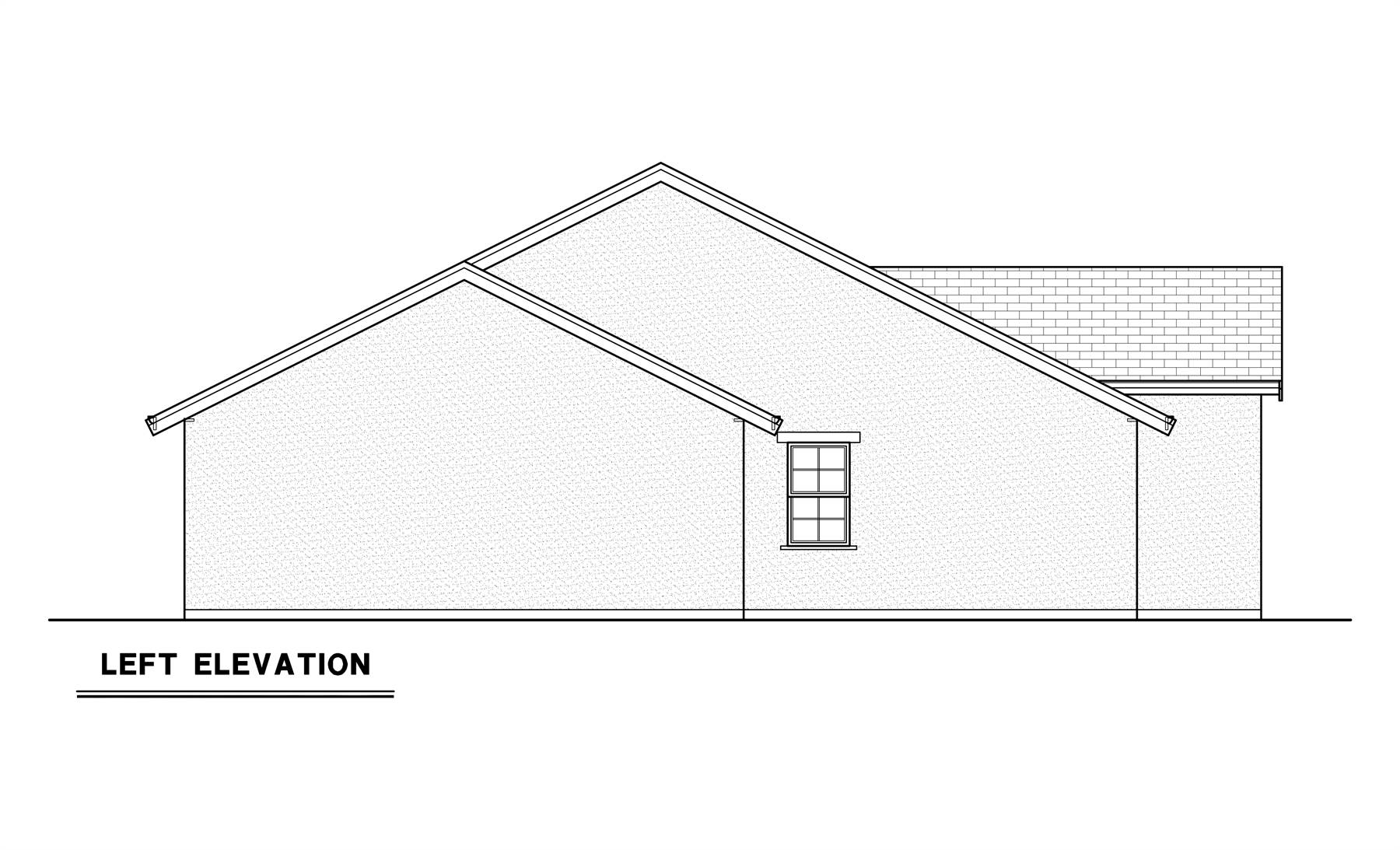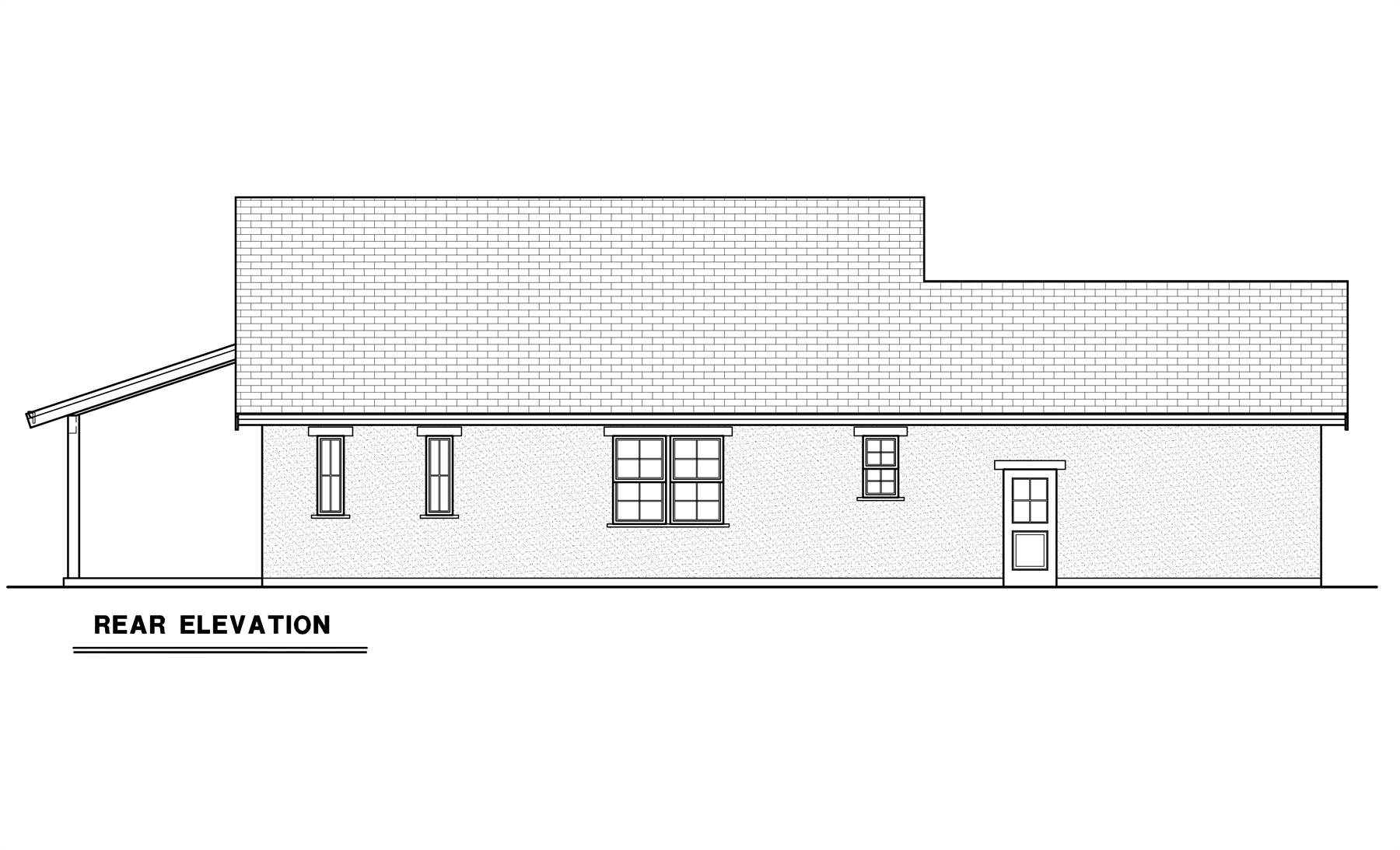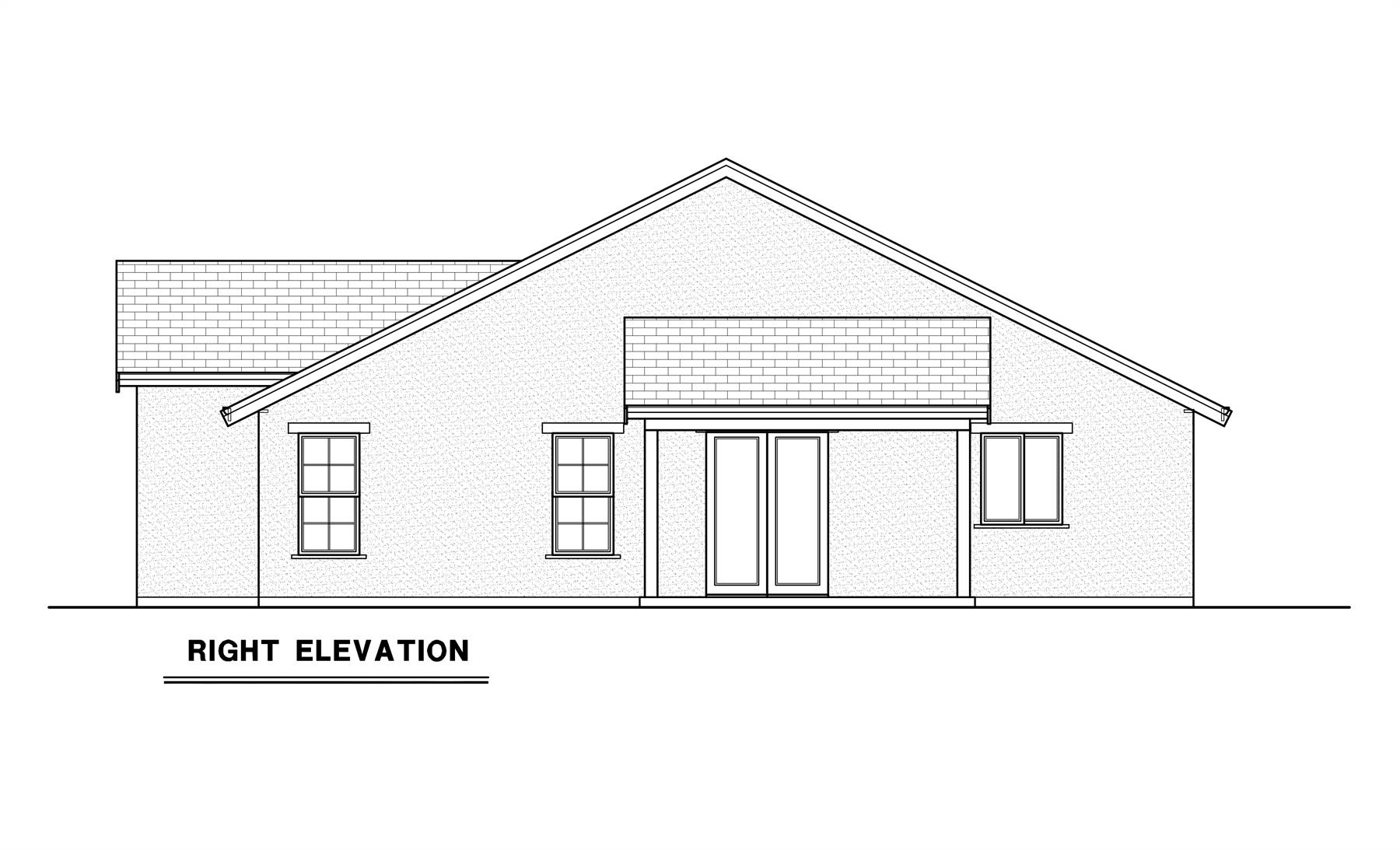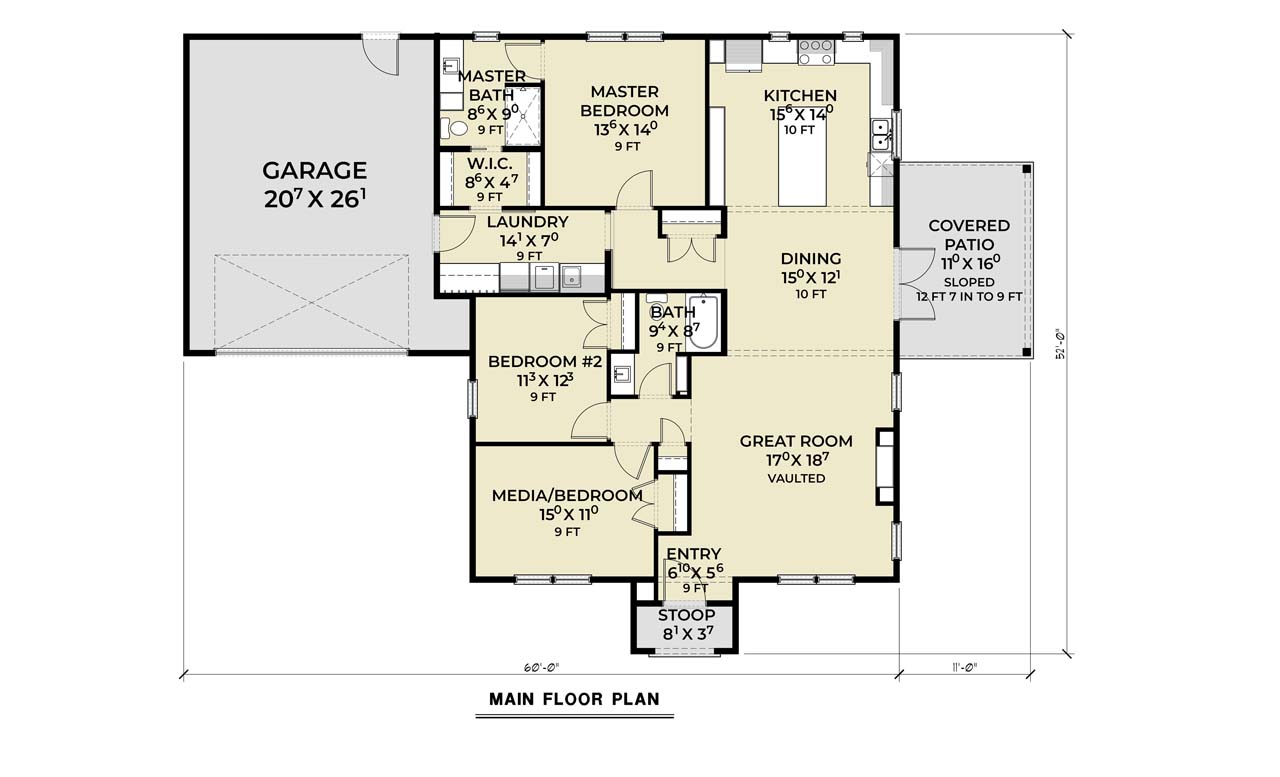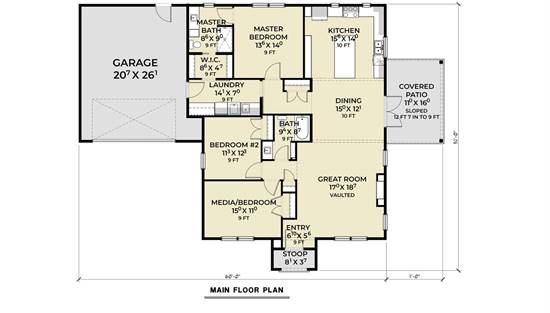- Plan Details
- |
- |
- Print Plan
- |
- Modify Plan
- |
- Reverse Plan
- |
- Cost-to-Build
- |
- View 3D
- |
- Advanced Search
About House Plan 10800:
House Plan 10800 is a lovely little cottage with rustic style. It offers 1,755 square feet, three bedrooms, two bathrooms, and a two-car garage in a neat and affordable package. The floor plan is roughly split down the middle, with common areas on one side and the bedrooms on the other. The open-concept great room is anchored by a U-shaped island kitchen in back and a vaulted living area in front. The dining in the middle connects to the side covered patio. The front hallway has two bedrooms and a hall bath while the back hallway has the three-piece primary suite and the laundry room that connects to the front-entry garage on the side.
Plan Details
Key Features
Attached
Covered Front Porch
Fireplace
Front-entry
Great Room
Kitchen Island
Laundry 1st Fl
Primary Bdrm Main Floor
Mud Room
Open Floor Plan
Outdoor Living Space
Split Bedrooms
U-Shaped
Vaulted Ceilings
Vaulted Great Room/Living
Walk-in Closet
Build Beautiful With Our Trusted Brands
Our Guarantees
- Only the highest quality plans
- Int’l Residential Code Compliant
- Full structural details on all plans
- Best plan price guarantee
- Free modification Estimates
- Builder-ready construction drawings
- Expert advice from leading designers
- PDFs NOW!™ plans in minutes
- 100% satisfaction guarantee
- Free Home Building Organizer
.png)
.png)
