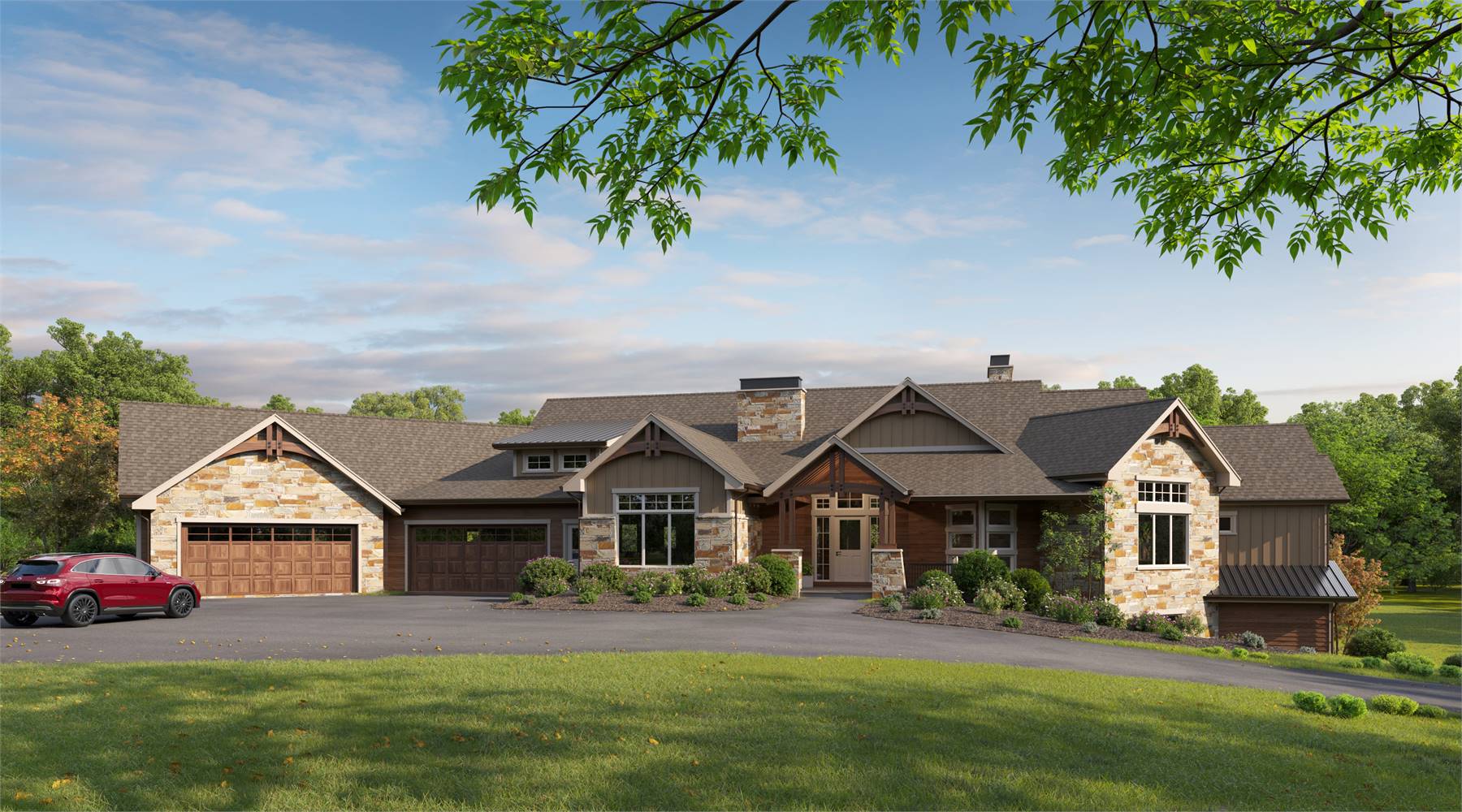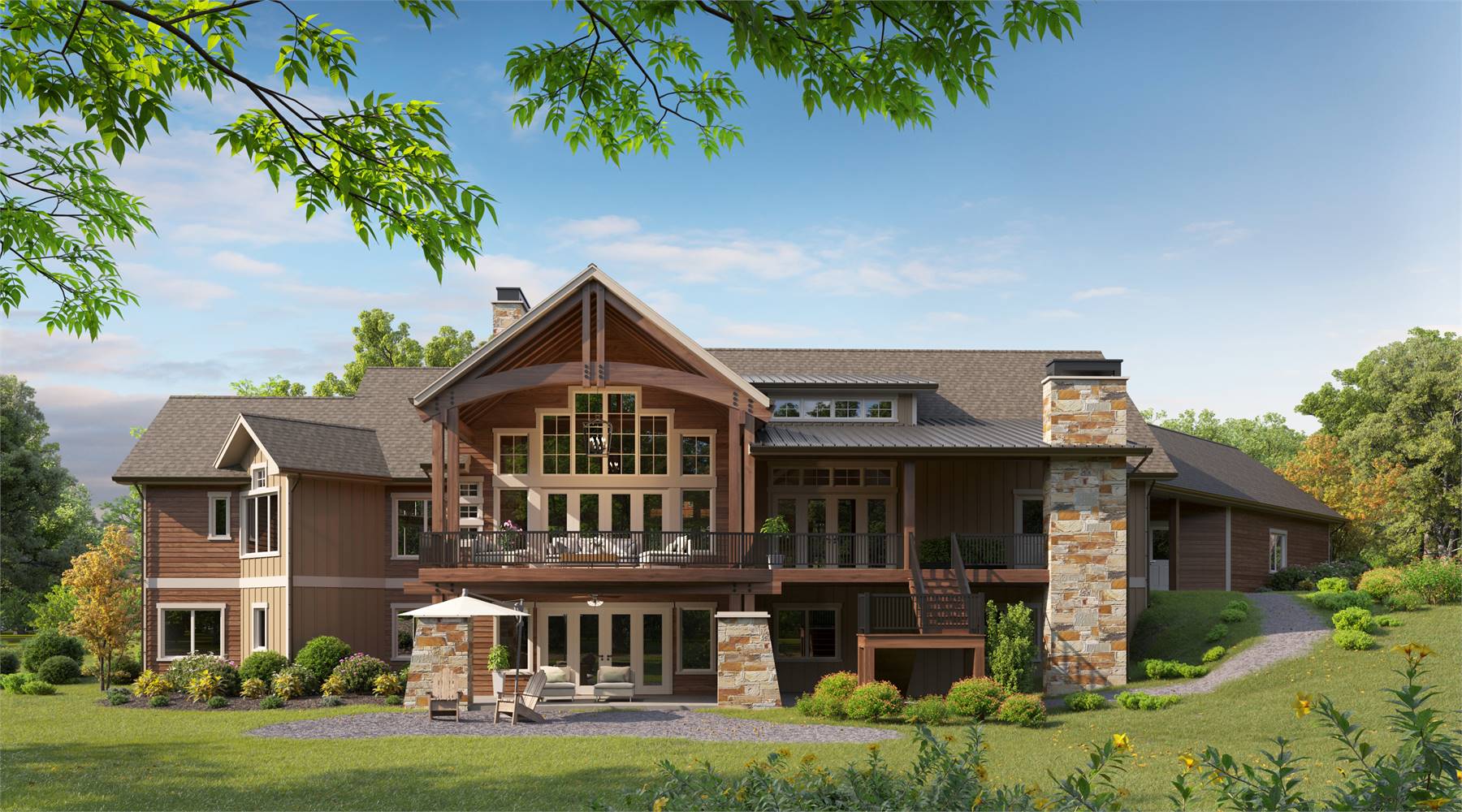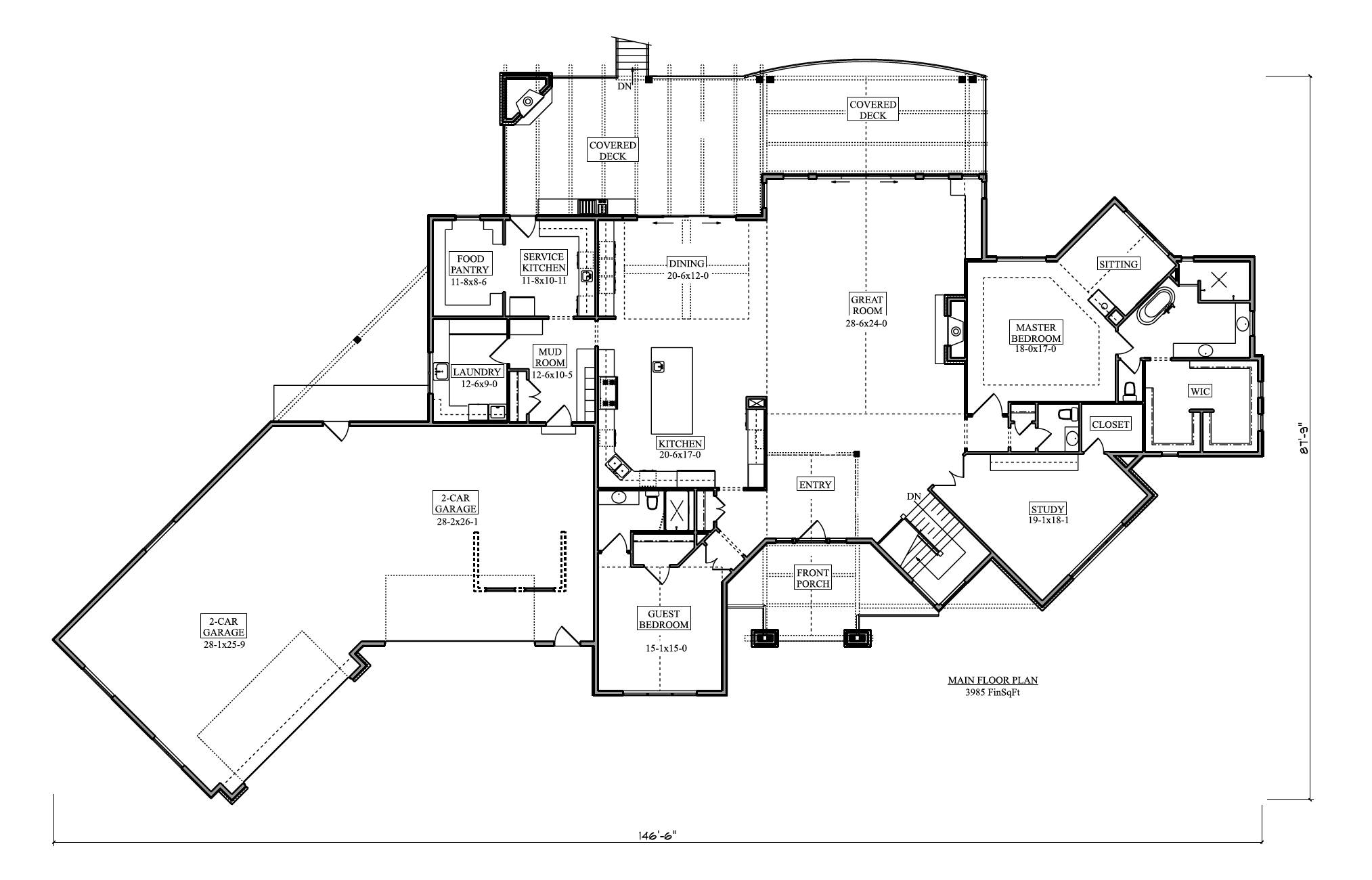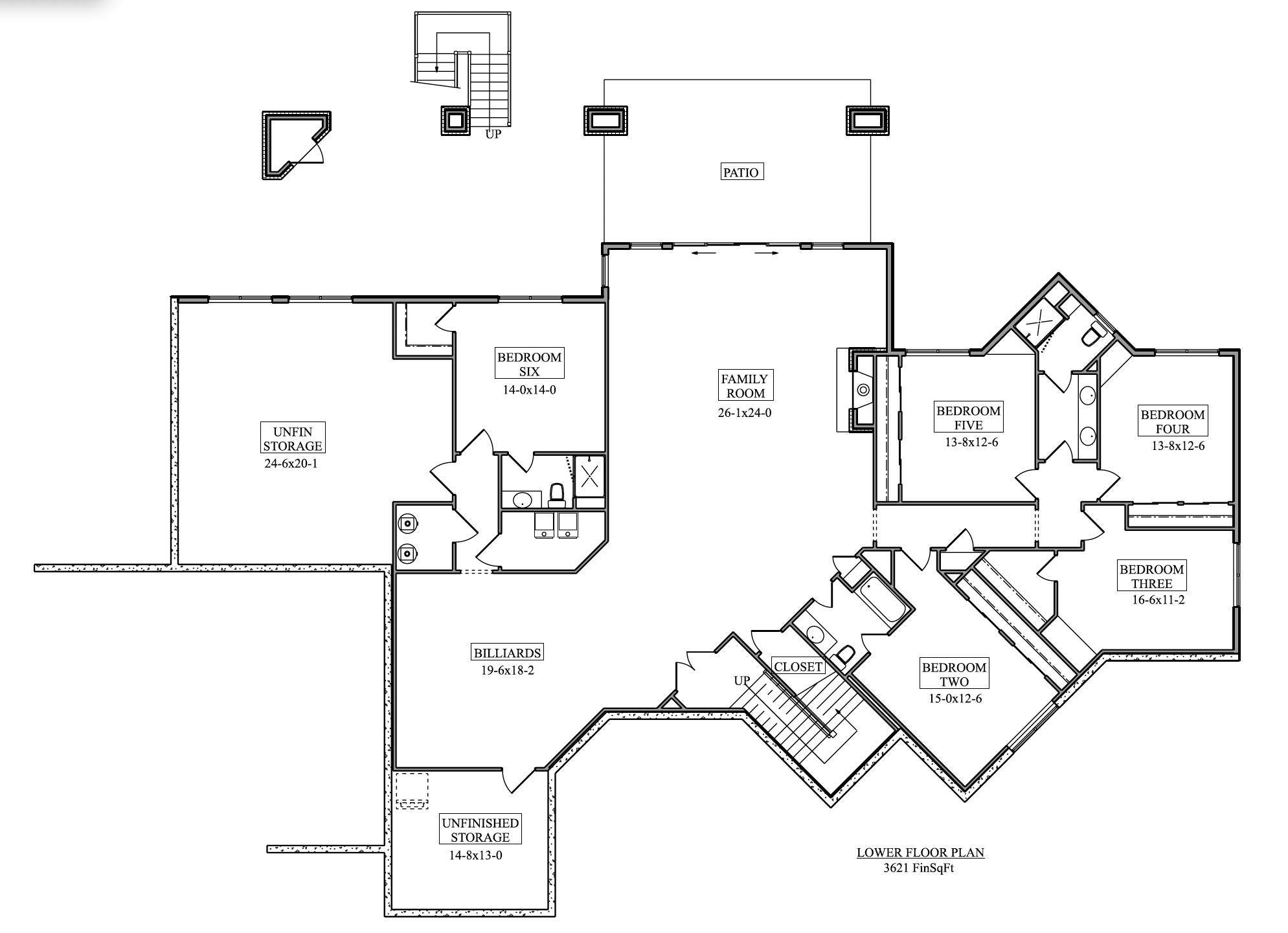- Plan Details
- |
- |
- Print Plan
- |
- Modify Plan
- |
- Reverse Plan
- |
- Cost-to-Build
- |
- View 3D
- |
- Advanced Search
About House Plan 10808:
House Plan 10808 is a striking Craftsman Ranch designed to embrace rear-view lots and mountain landscapes, with 3,985 square feet of main-level living and an optional lower level offering 3,621 more square feet for expanded living space and guest accommodations. The unique 4-car garage features both front-facing and angled bays with generous 16' by 8' overhead doors. Vaulted ceilings elevate every room, while a focus on outdoor living is evident in the rear deck, accessible from multiple rooms and equipped with its own fireplace and outdoor kitchen. The master suite offers a serene retreat with a vaulted sitting area and an oversized walk-in closet for two. A study placed at an angle adds architectural interest, while the vaulted guest suite is thoughtfully separated for privacy. Entertaining is seamless thanks to the combination of a large walk-in pantry and a separate service kitchen that keeps the main kitchen tidy and guest-ready.
Plan Details
Key Features
Attached
Butler's Pantry
Courtyard/Motorcourt Entry
Covered Front Porch
Covered Rear Porch
Deck
Dining Room
Double Vanity Sink
Family Room
Fireplace
Foyer
Front-entry
Great Room
Guest Suite
His and Hers Primary Closets
Home Office
Kitchen Island
Laundry 1st Fl
Primary Bdrm Main Floor
Mud Room
Nook / Breakfast Area
Open Floor Plan
Outdoor Kitchen
Outdoor Living Space
Rec Room
Separate Tub and Shower
Sitting Area
Split Bedrooms
Storage Space
Suited for view lot
Unfinished Space
U-Shaped
Vaulted Foyer
Walk-in Closet
Walk-in Pantry
Build Beautiful With Our Trusted Brands
Our Guarantees
- Only the highest quality plans
- Int’l Residential Code Compliant
- Full structural details on all plans
- Best plan price guarantee
- Free modification Estimates
- Builder-ready construction drawings
- Expert advice from leading designers
- PDFs NOW!™ plans in minutes
- 100% satisfaction guarantee
- Free Home Building Organizer
(3).png)
(6).png)









