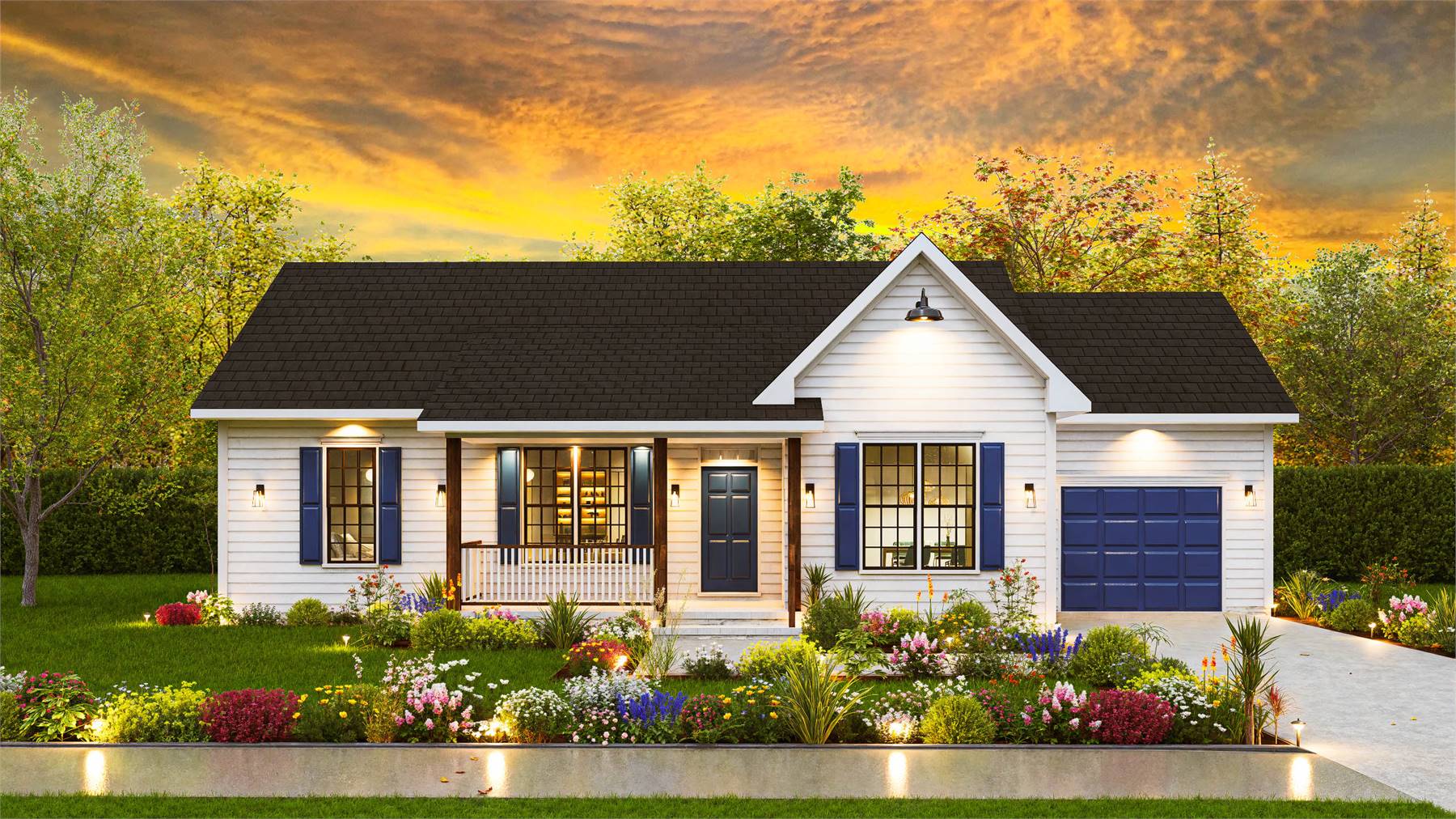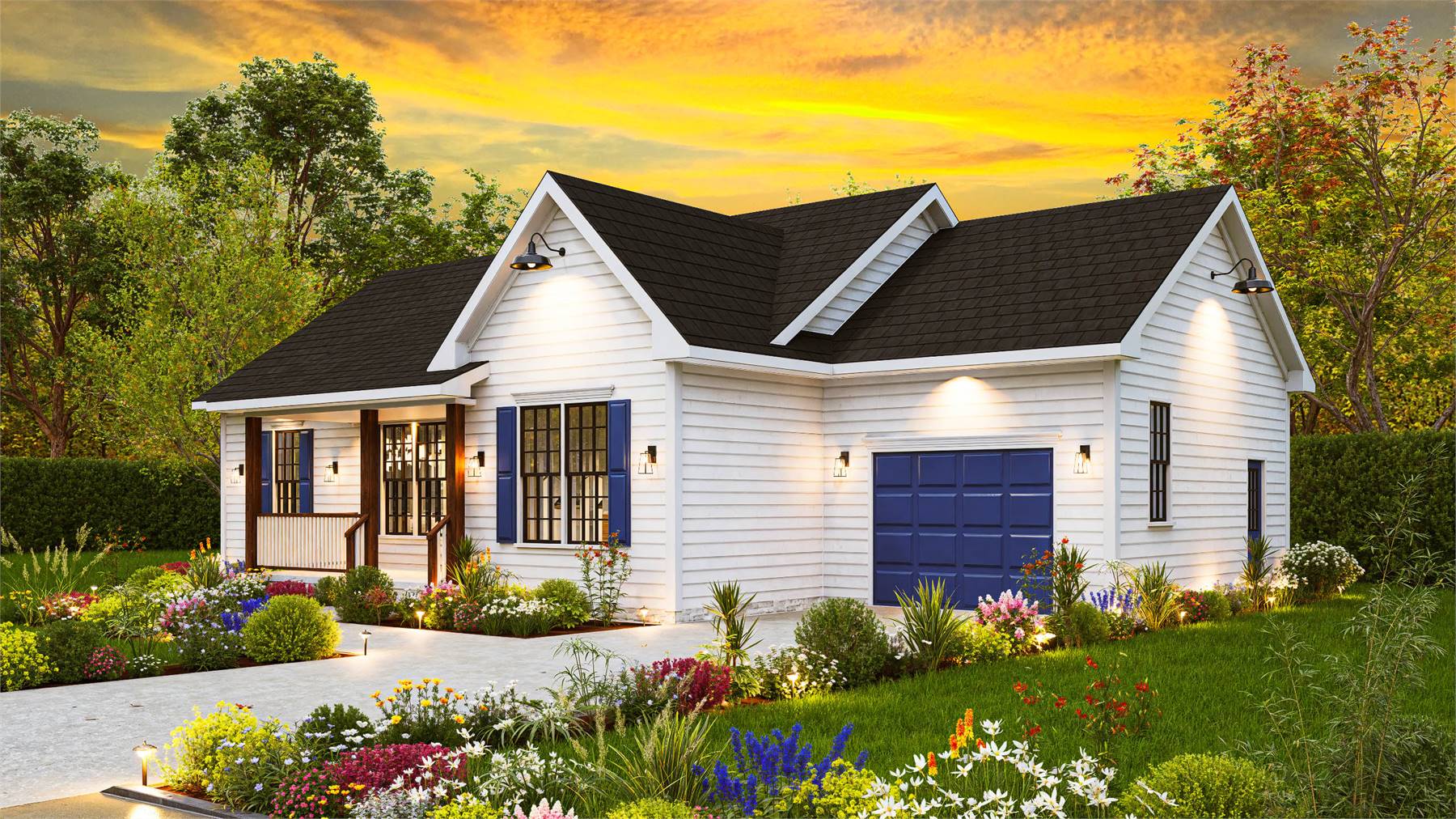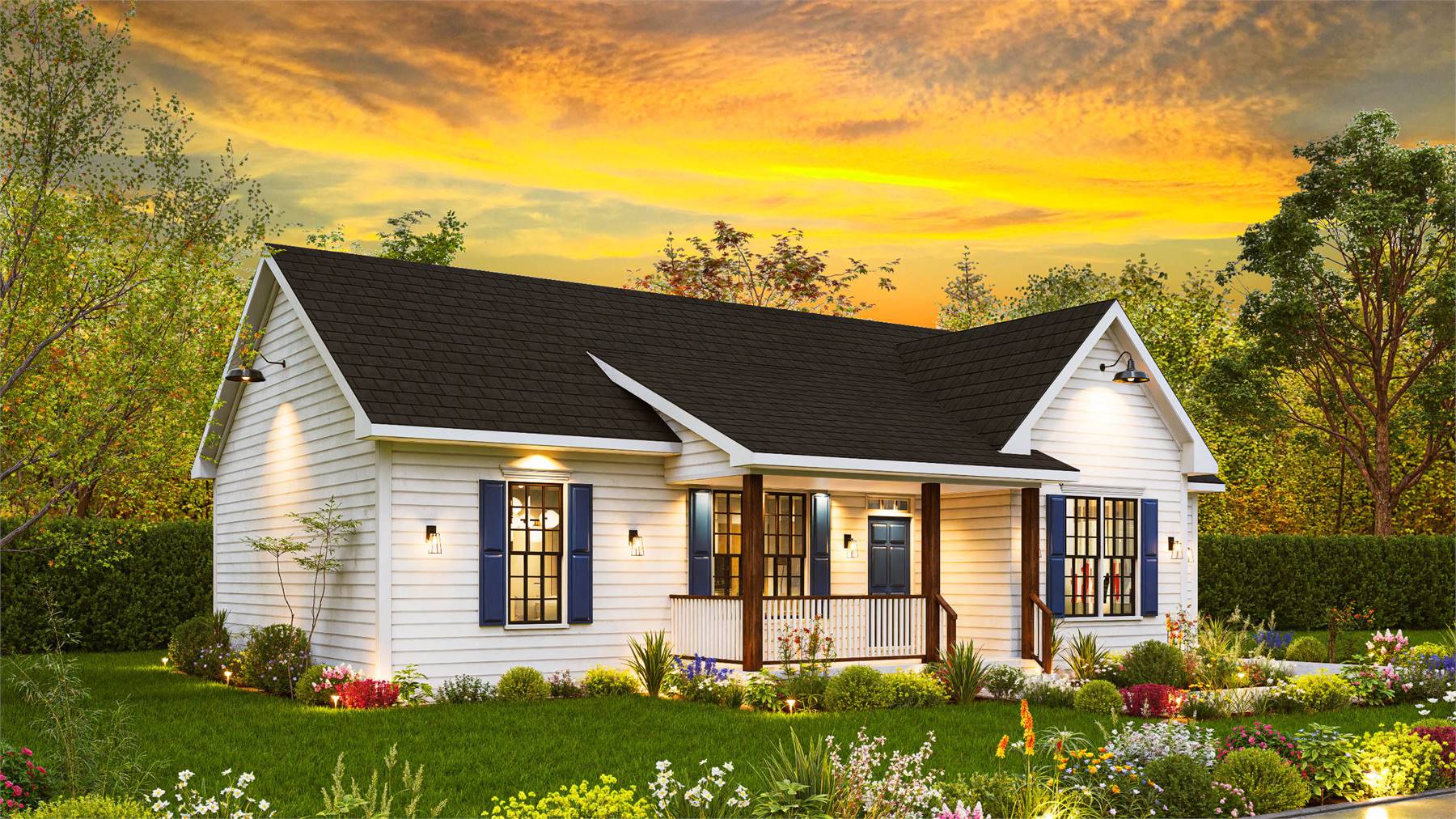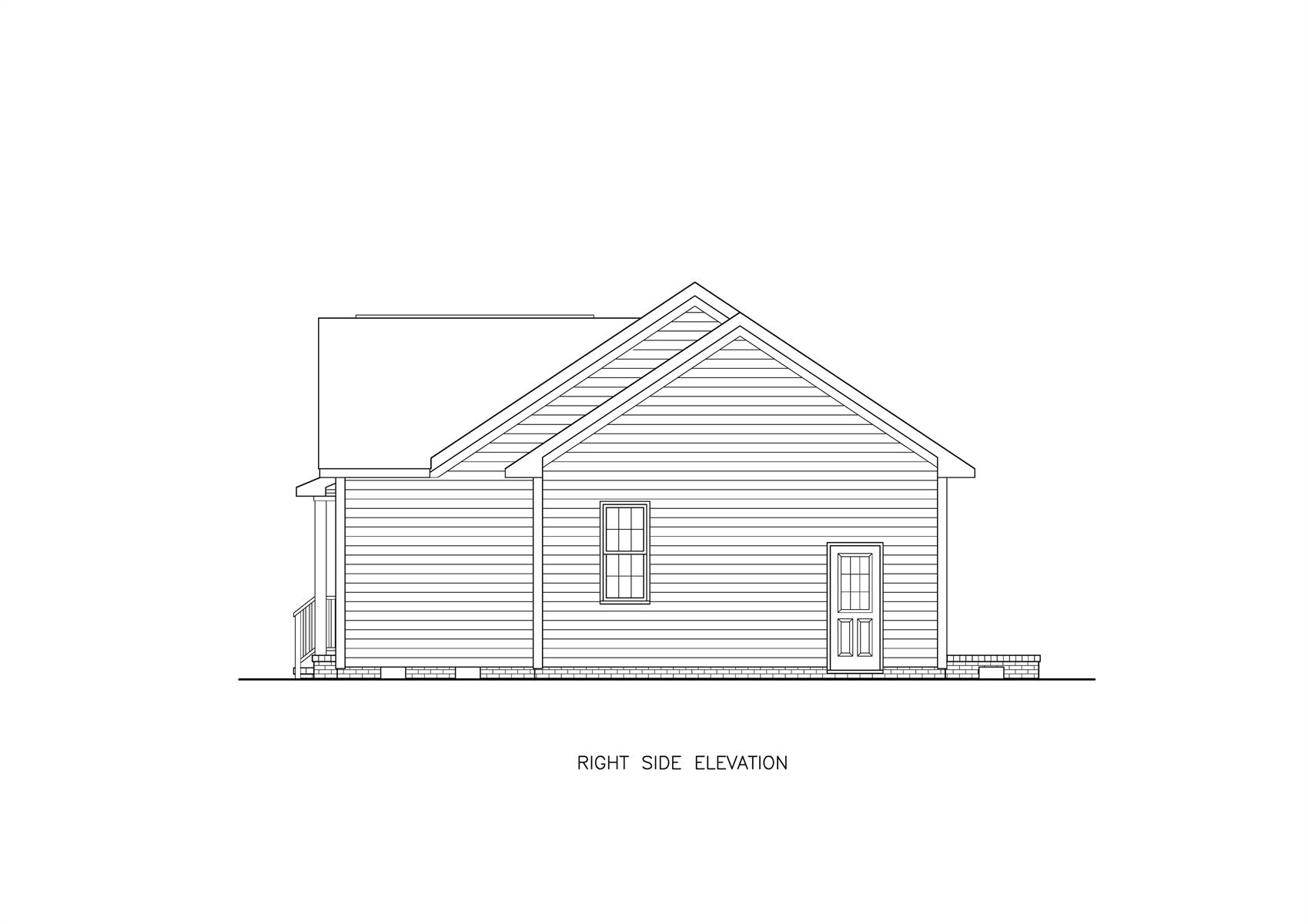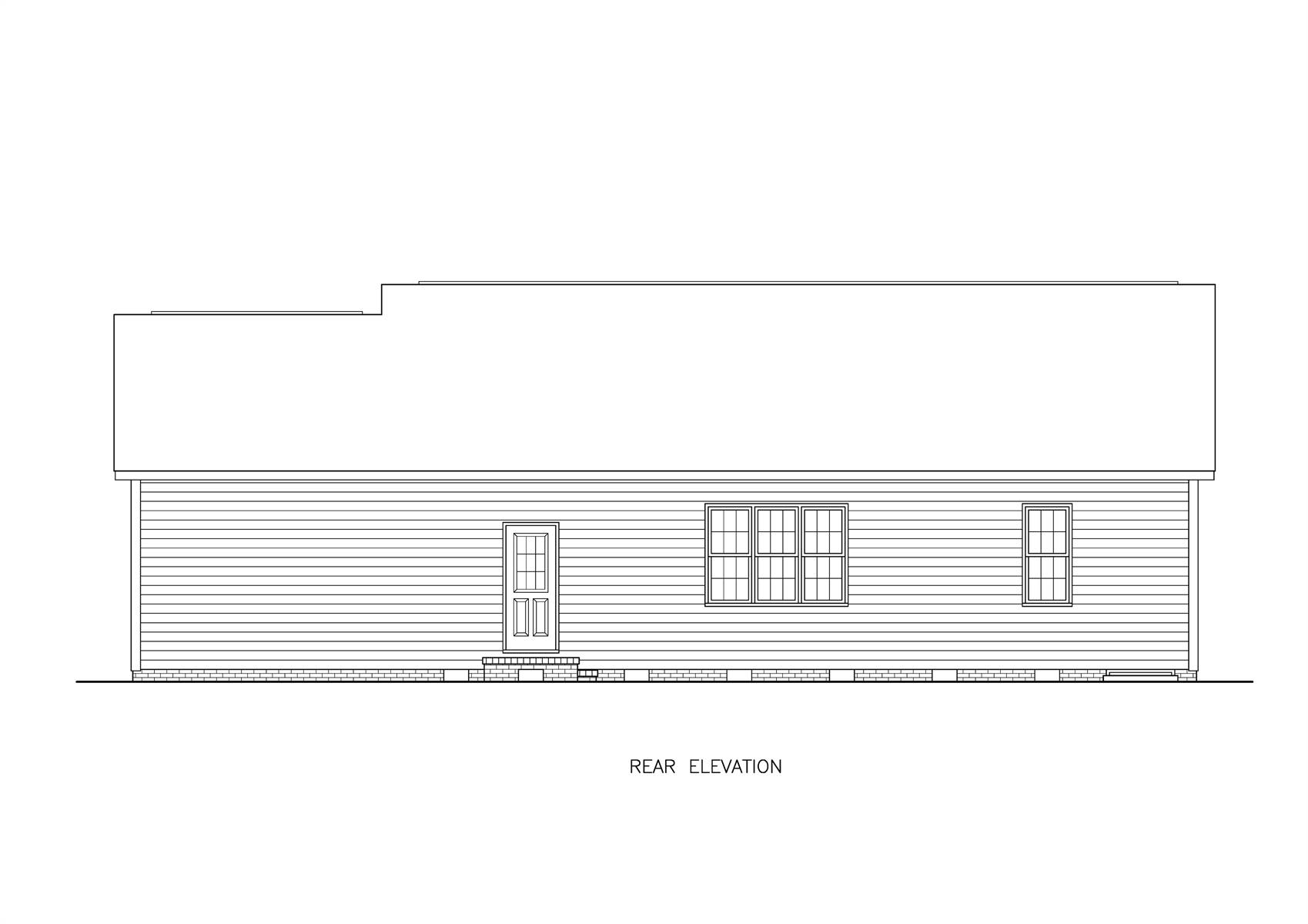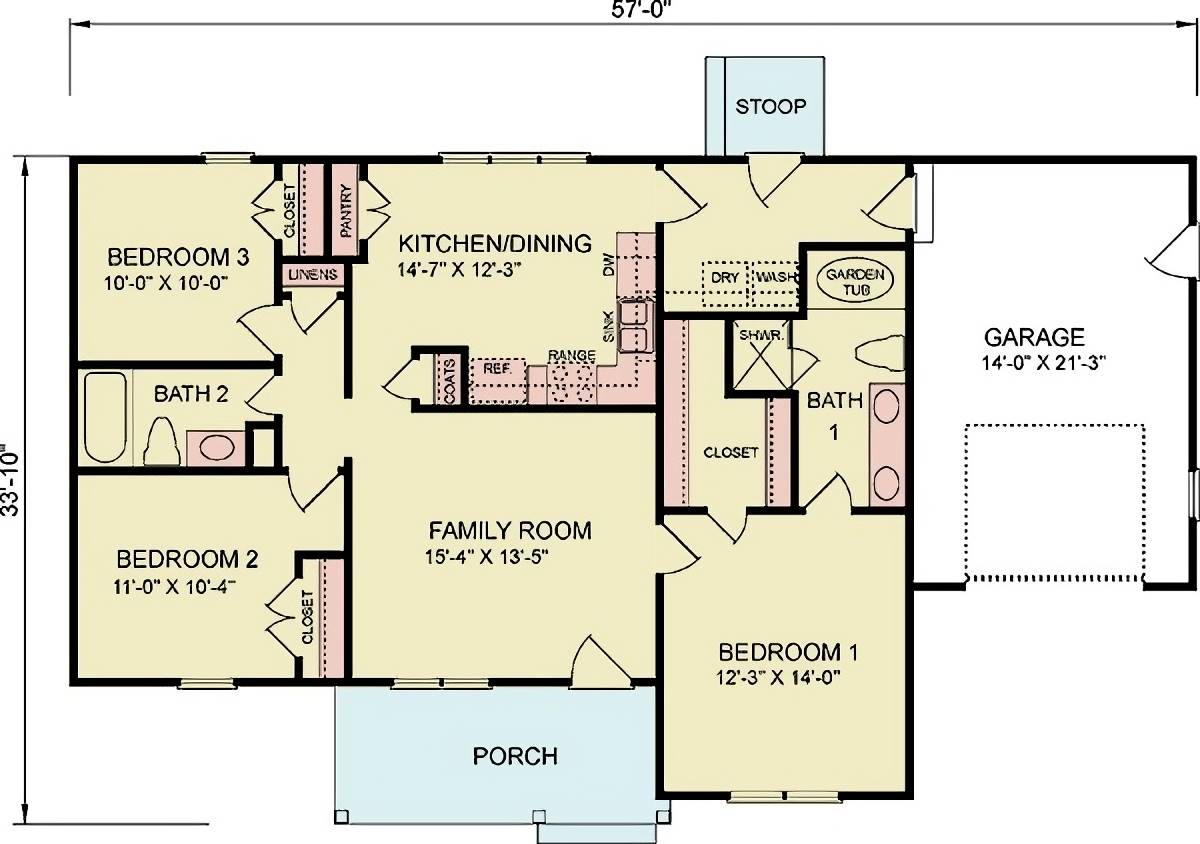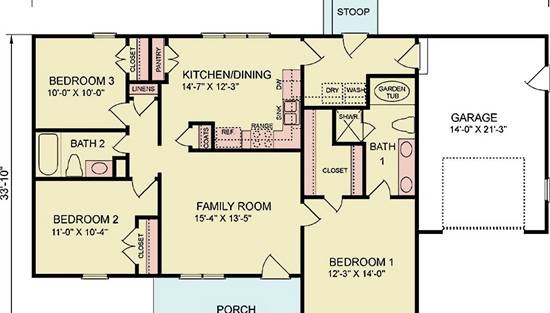- Plan Details
- |
- |
- Print Plan
- |
- Modify Plan
- |
- Reverse Plan
- |
- Cost-to-Build
- |
- View 3D
- |
- Advanced Search
About House Plan 10813:
House Plan 10813 presents a well-designed traditional home offering 3 bedrooms and 2 bathrooms in just 1,220 square feet. Its closed-concept floor plan creates cozy, well-defined living areas perfect for those who prefer separate spaces. The kitchen includes efficient cabinetry and adjoins a designated dining space, while the living room is perfect for family time. The primary suite is tucked at the rear of the home for added privacy and includes an en-suite bathroom and walk-in closet. Two additional bedrooms are located near the front and share a full bathroom. A 1-car attached garage adds everyday convenience. This compact layout blends functionality and charm, making it an excellent choice for small families, retirees, or investment properties.
Plan Details
Key Features
Attached
Covered Front Porch
Double Vanity Sink
Family Room
Front-entry
Laundry 1st Fl
L-Shaped
Primary Bdrm Main Floor
Mud Room
Pantry
Rear Porch
Separate Tub and Shower
Split Bedrooms
Walk-in Closet
Build Beautiful With Our Trusted Brands
Our Guarantees
- Only the highest quality plans
- Int’l Residential Code Compliant
- Full structural details on all plans
- Best plan price guarantee
- Free modification Estimates
- Builder-ready construction drawings
- Expert advice from leading designers
- PDFs NOW!™ plans in minutes
- 100% satisfaction guarantee
- Free Home Building Organizer
.png)
.png)
