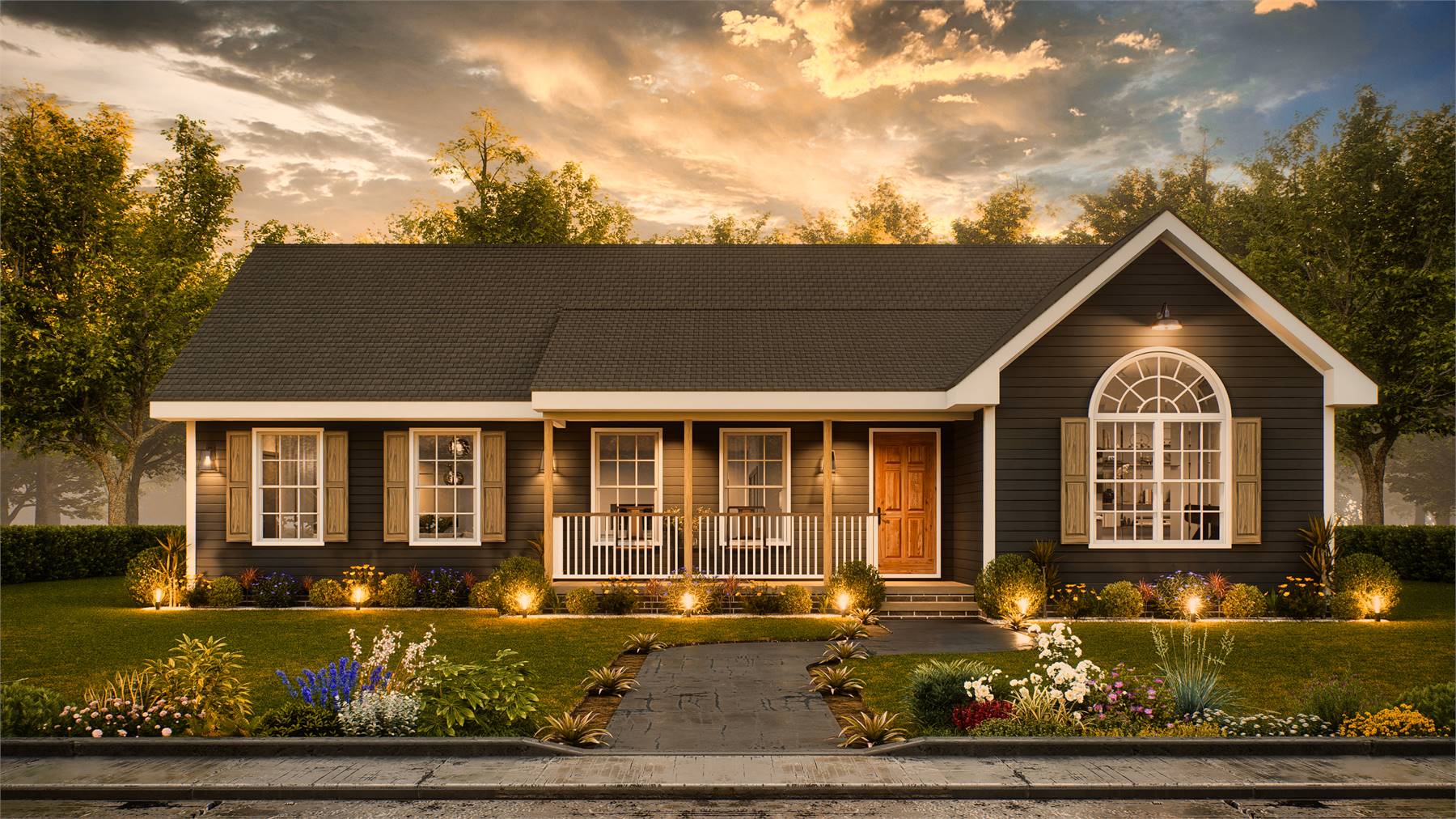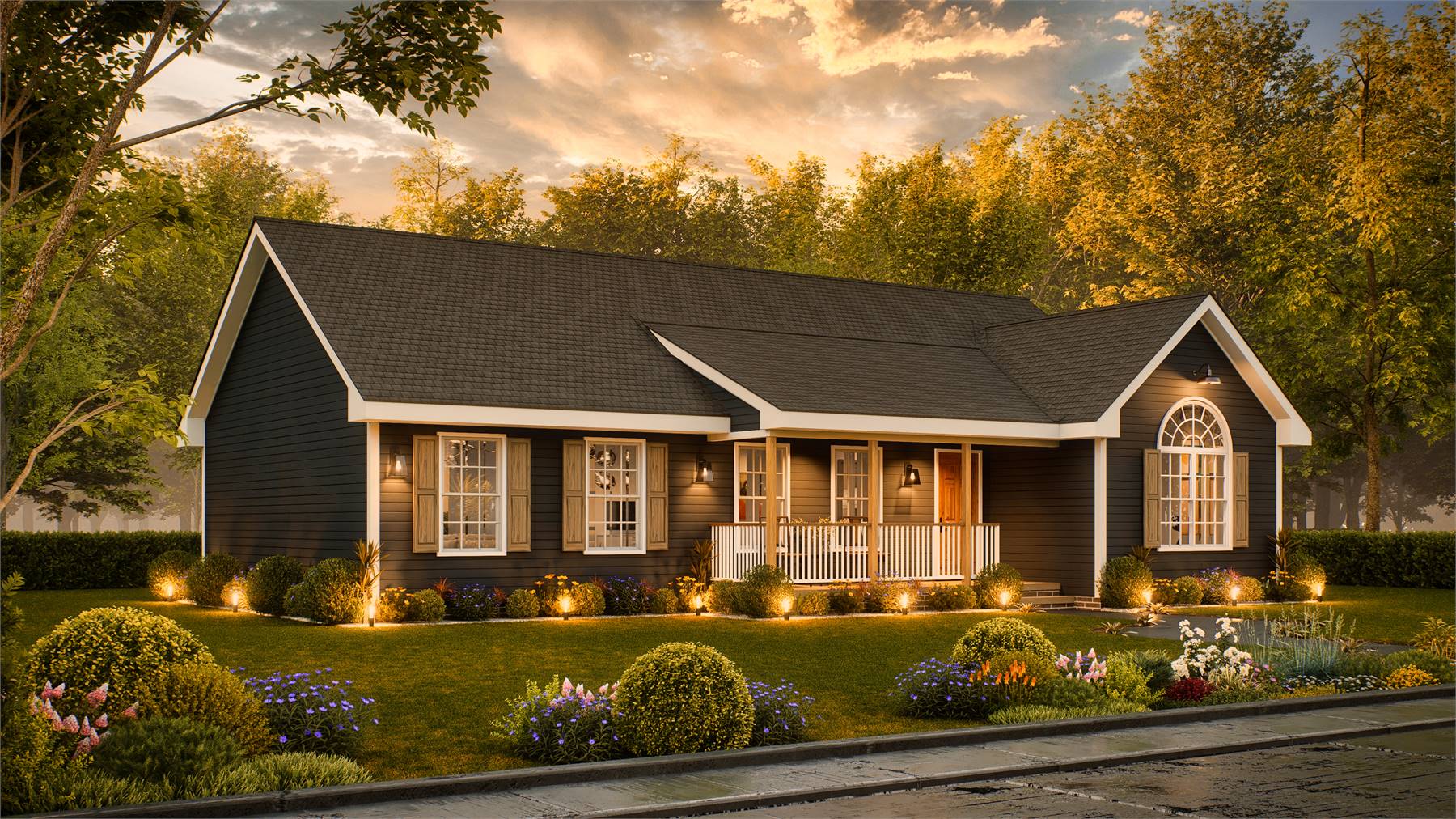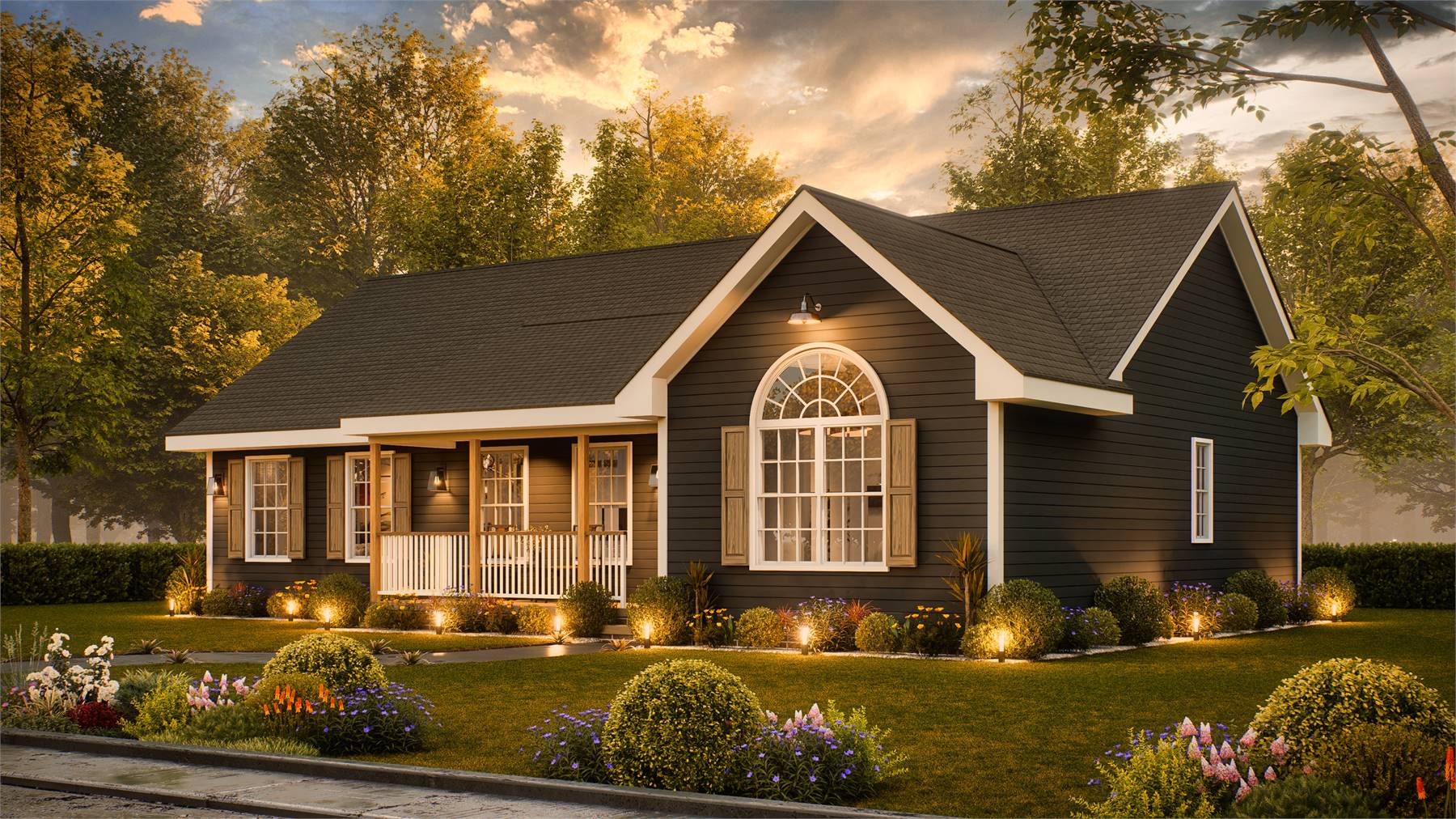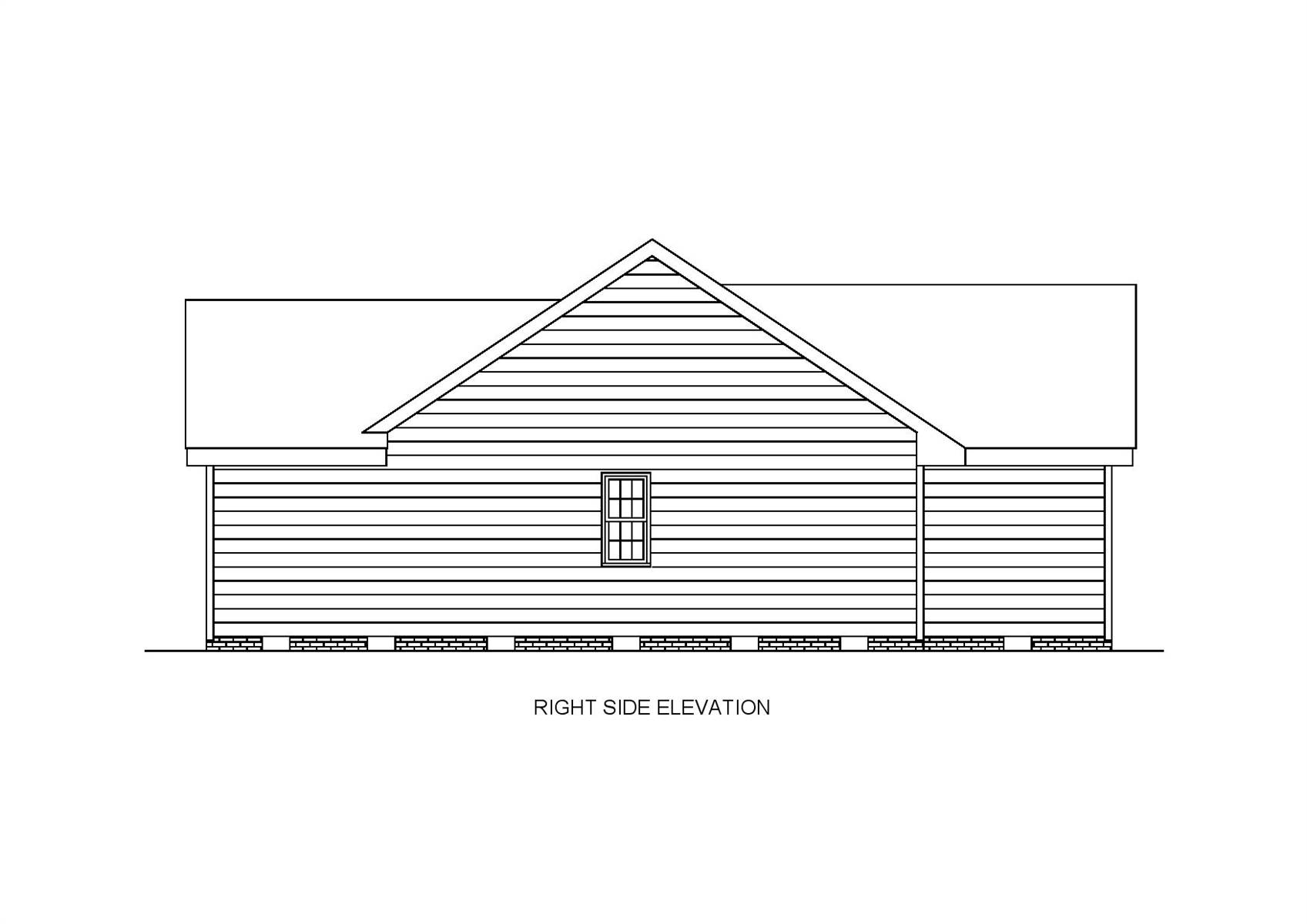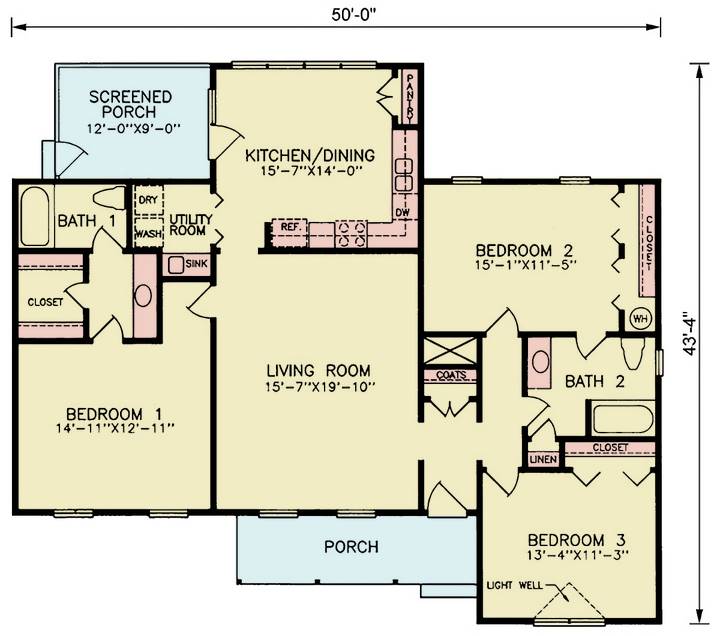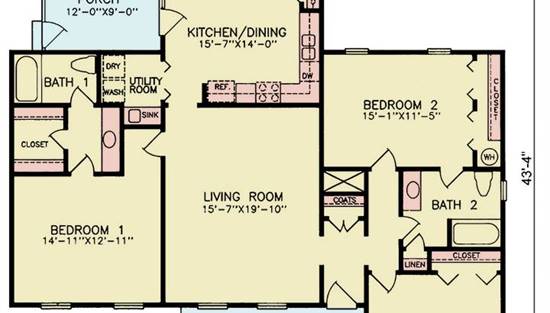- Plan Details
- |
- |
- Print Plan
- |
- Modify Plan
- |
- Reverse Plan
- |
- Cost-to-Build
- |
- View 3D
- |
- Advanced Search
About House Plan 10814:
House Plan 10814 delivers traditional style with a smart, family-friendly layout across 1,566 square feet. This one-story home includes 3 bedrooms and 2 bathrooms, with a split-bedroom floor plan for optimal privacy. The primary suite features a walk-in closet and en-suite bath with dual sinks, while the two secondary bedrooms share a hall bath. A closed-concept kitchen offers ample counter space, a walk-in pantry, and easy access to the dining area. The living room sits centrally and connects to a covered grilling porch for easy indoor-outdoor living. A laundry/mudroom combo links the home to the attached garage for added convenience. With curb appeal and efficient living, House Plan 10814 is a great choice for families or retirees looking to downsize without compromise.
Plan Details
Key Features
Covered Front Porch
Covered Rear Porch
Formal LR
Foyer
Laundry 1st Fl
L-Shaped
Primary Bdrm Main Floor
Pantry
Screened Porch/Sunroom
Split Bedrooms
Suited for narrow lot
Walk-in Closet
Build Beautiful With Our Trusted Brands
Our Guarantees
- Only the highest quality plans
- Int’l Residential Code Compliant
- Full structural details on all plans
- Best plan price guarantee
- Free modification Estimates
- Builder-ready construction drawings
- Expert advice from leading designers
- PDFs NOW!™ plans in minutes
- 100% satisfaction guarantee
- Free Home Building Organizer
.png)
.png)
