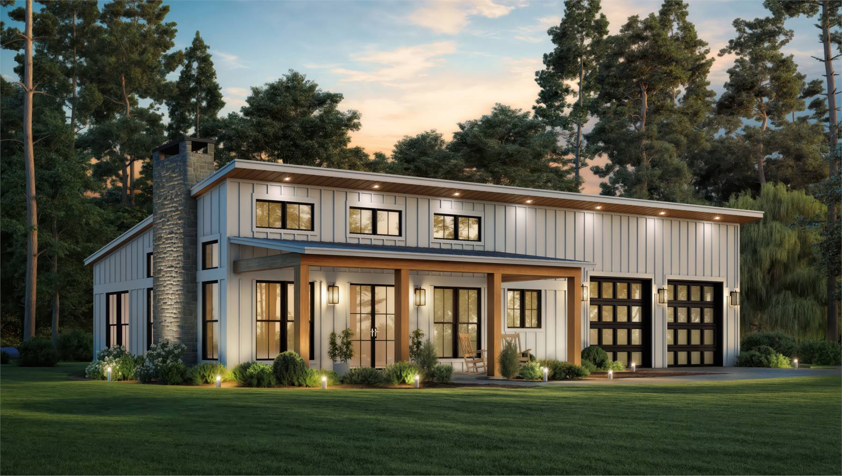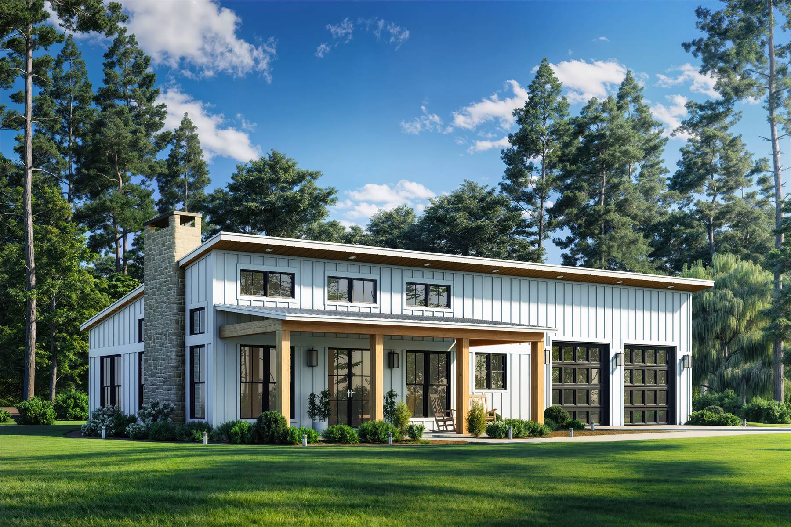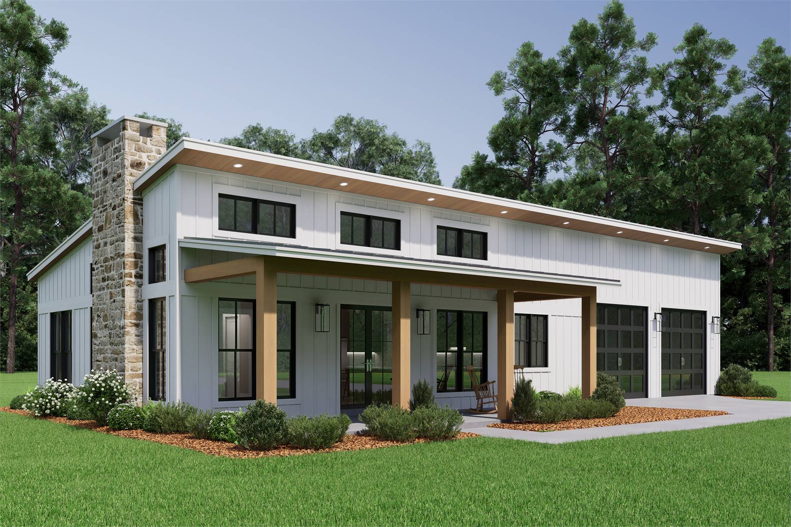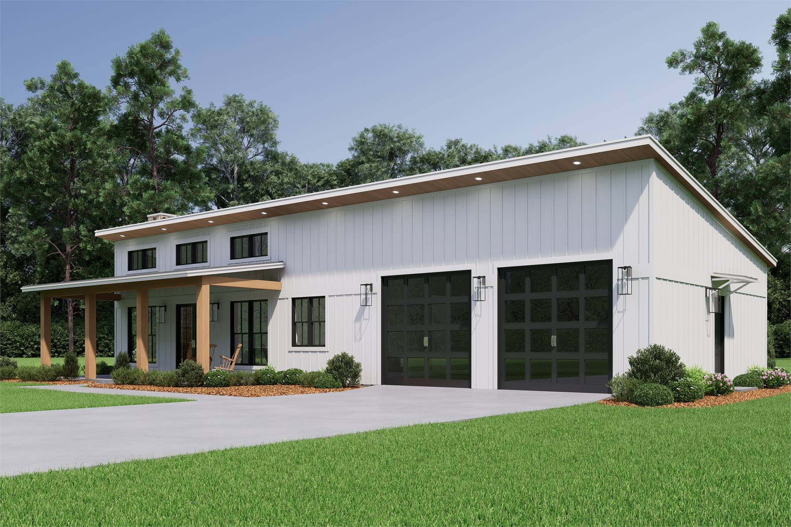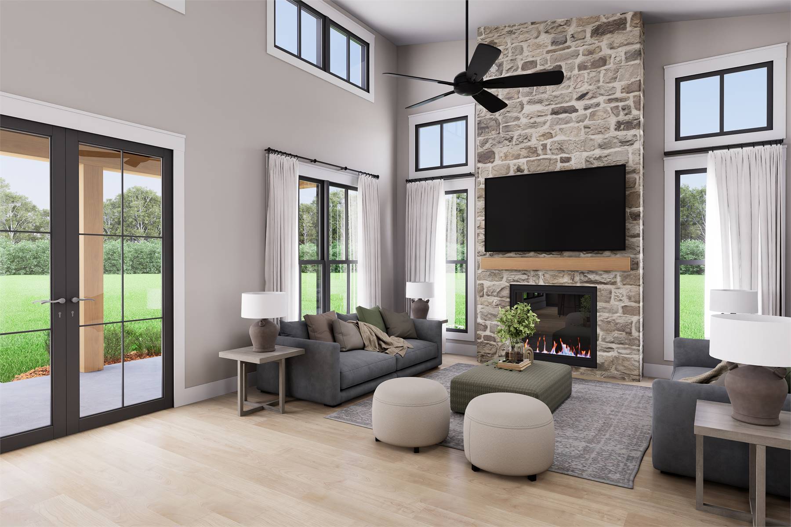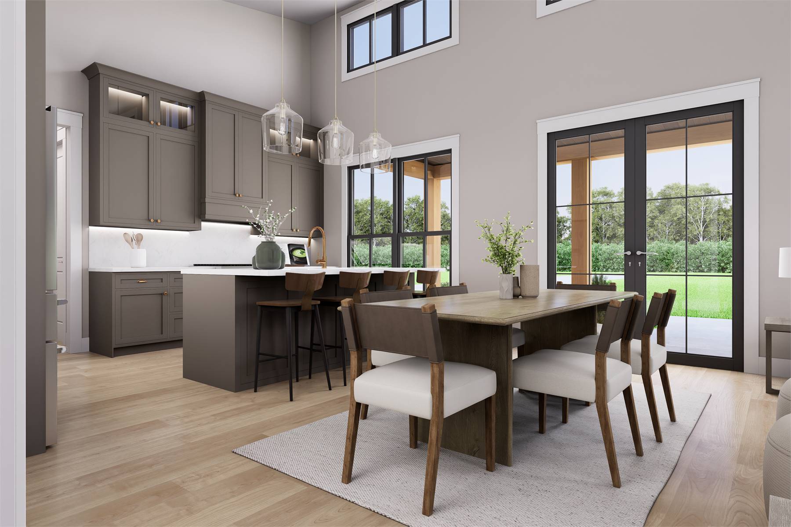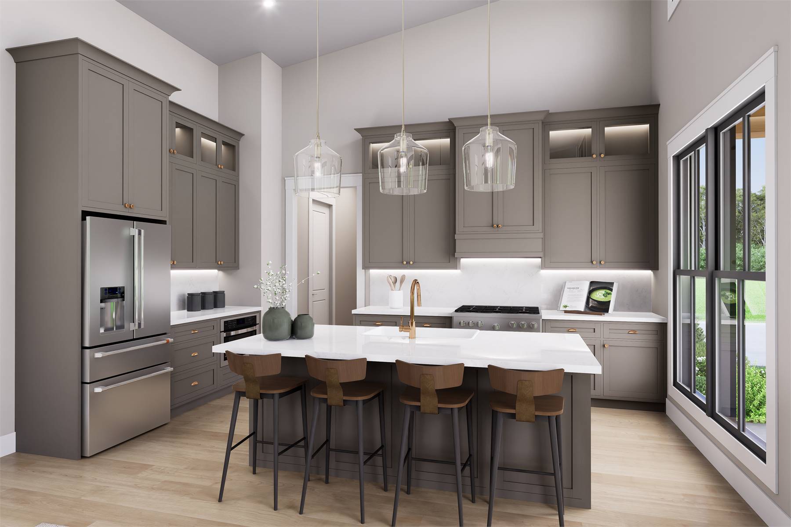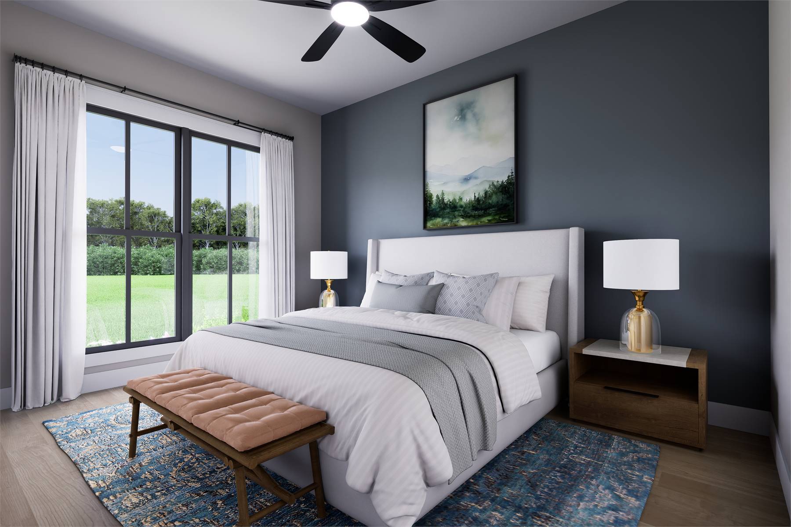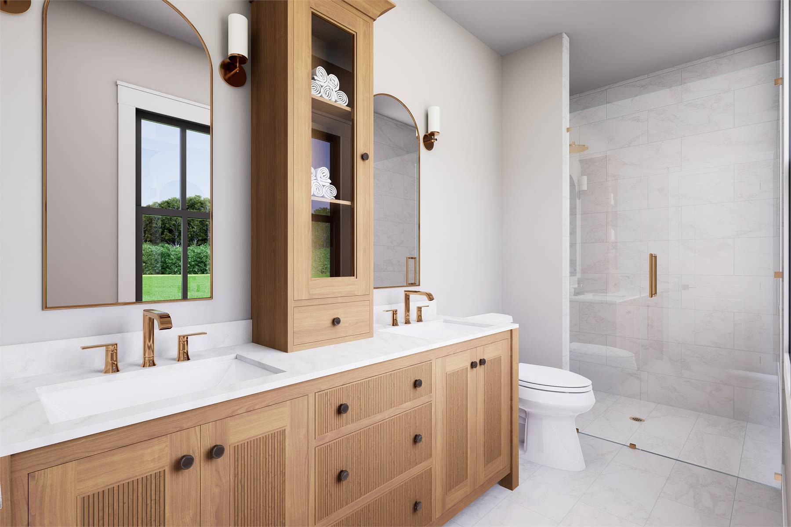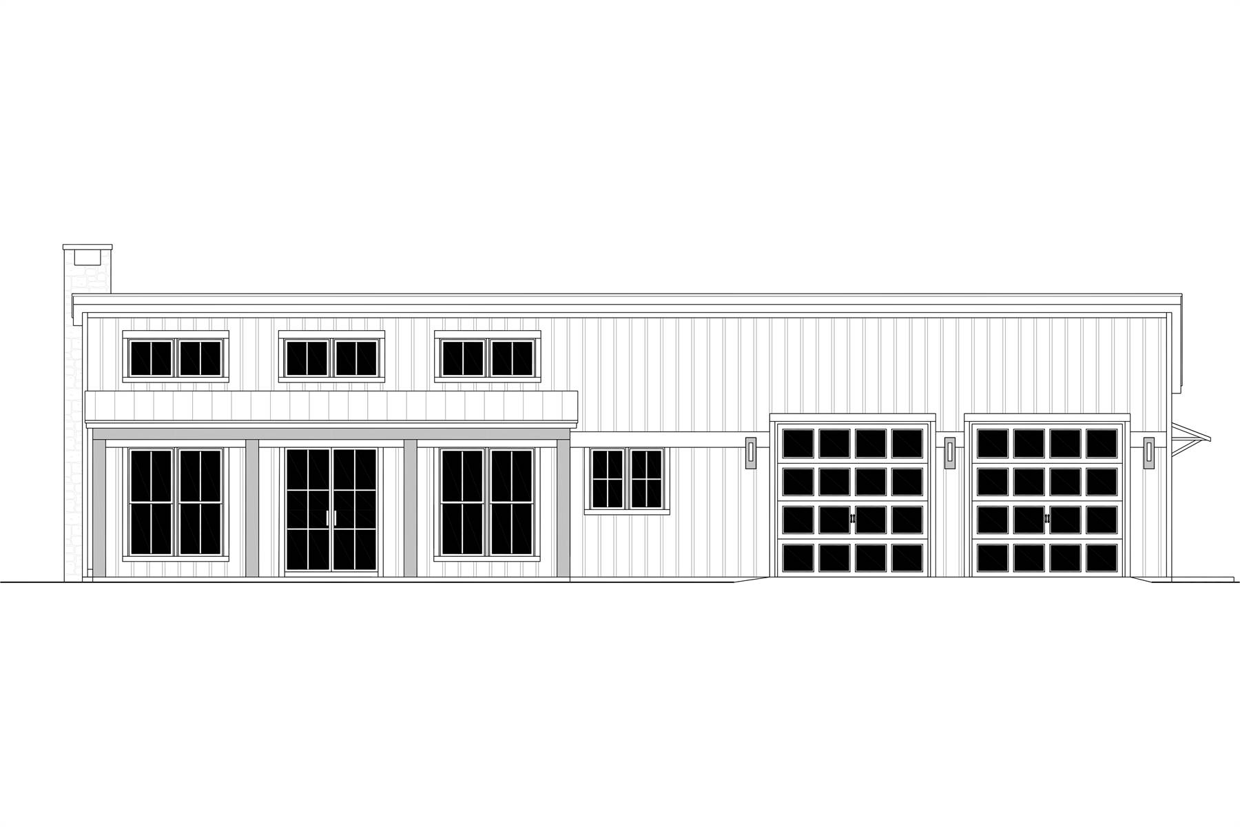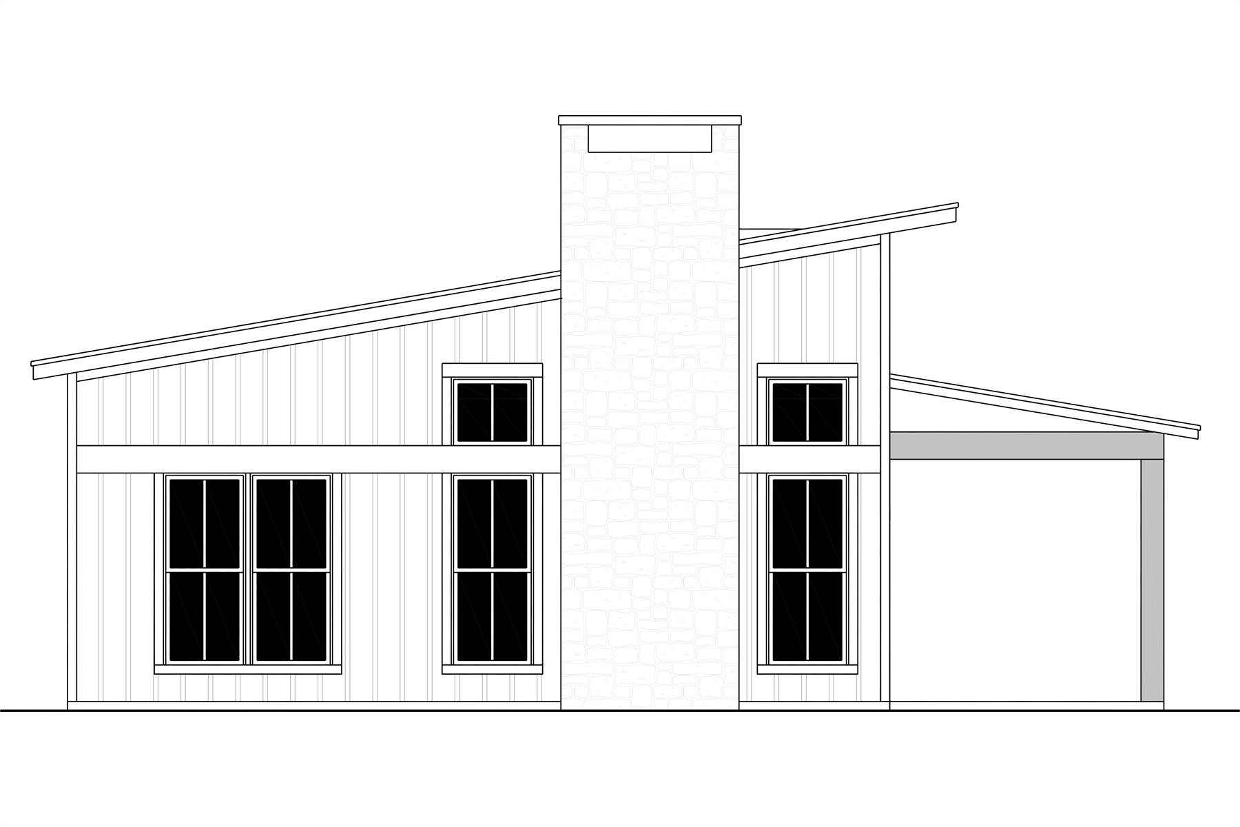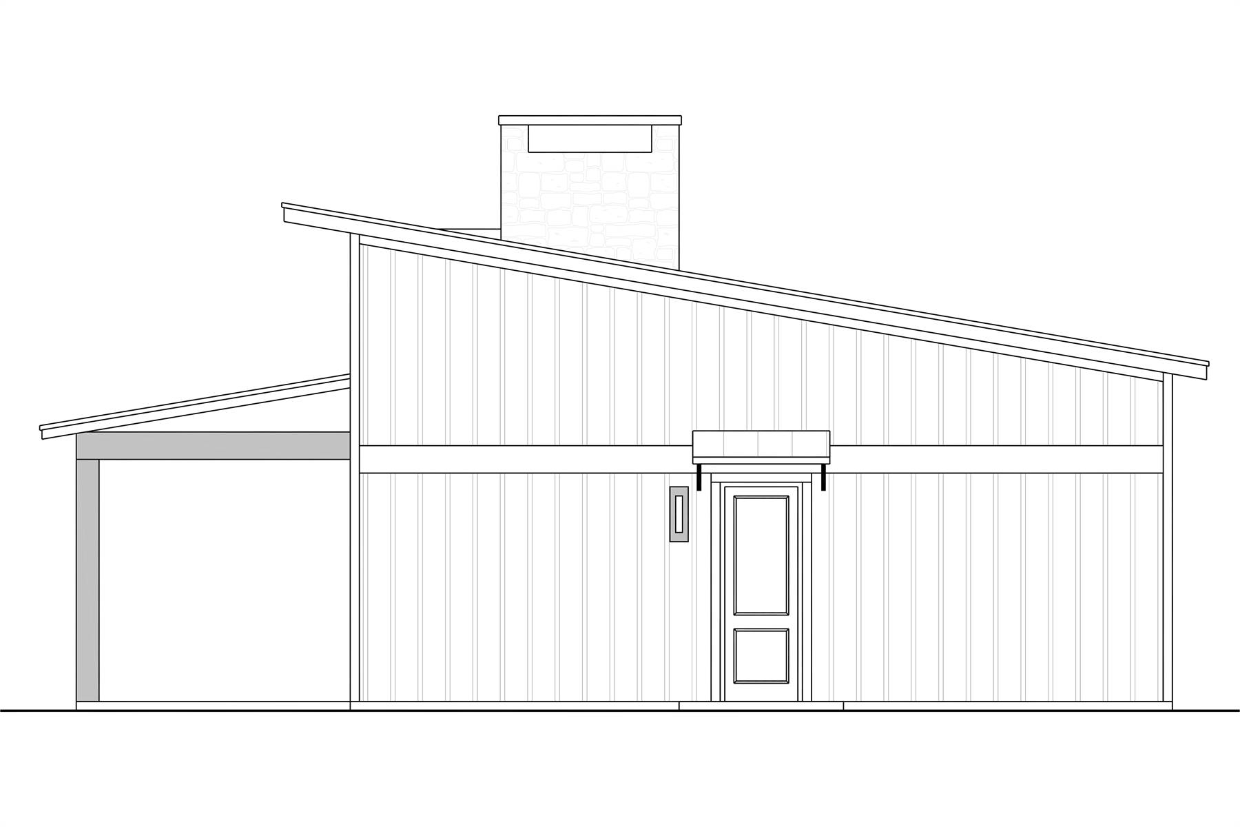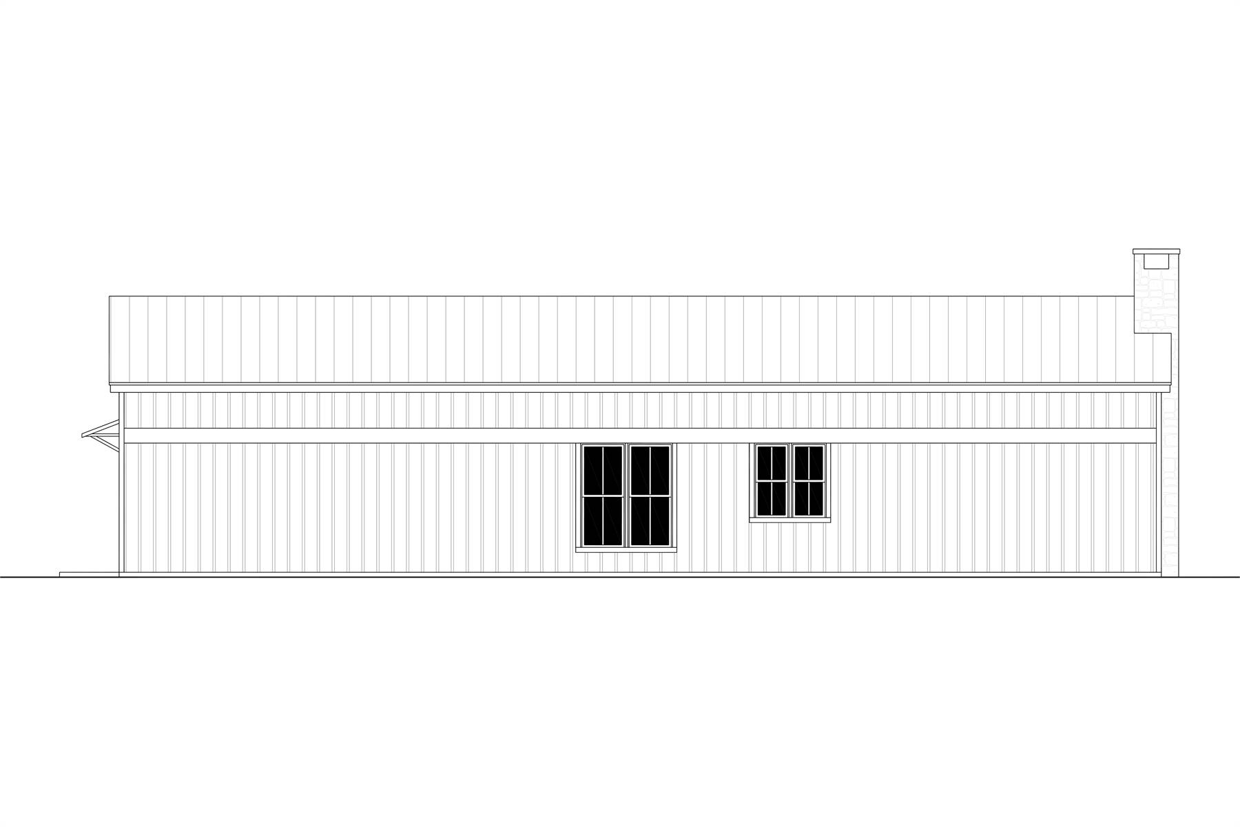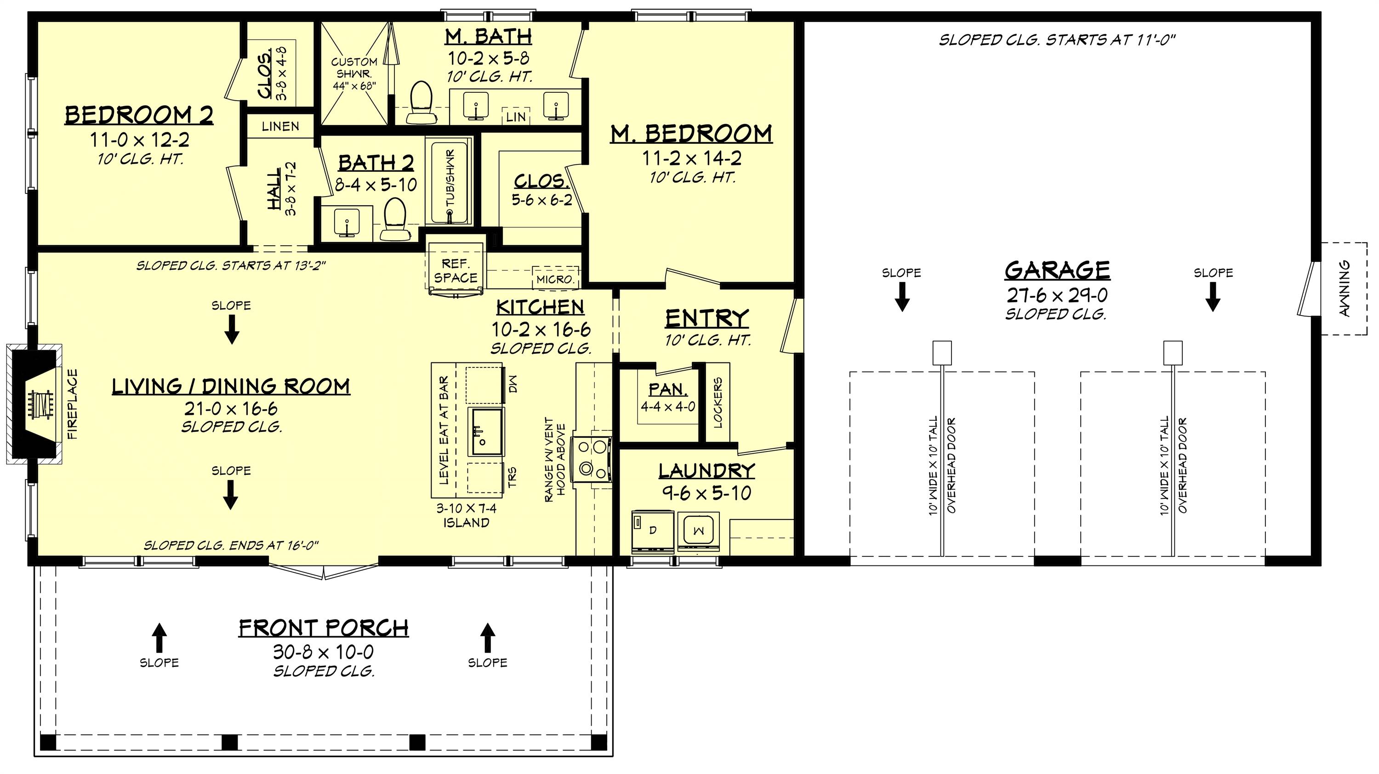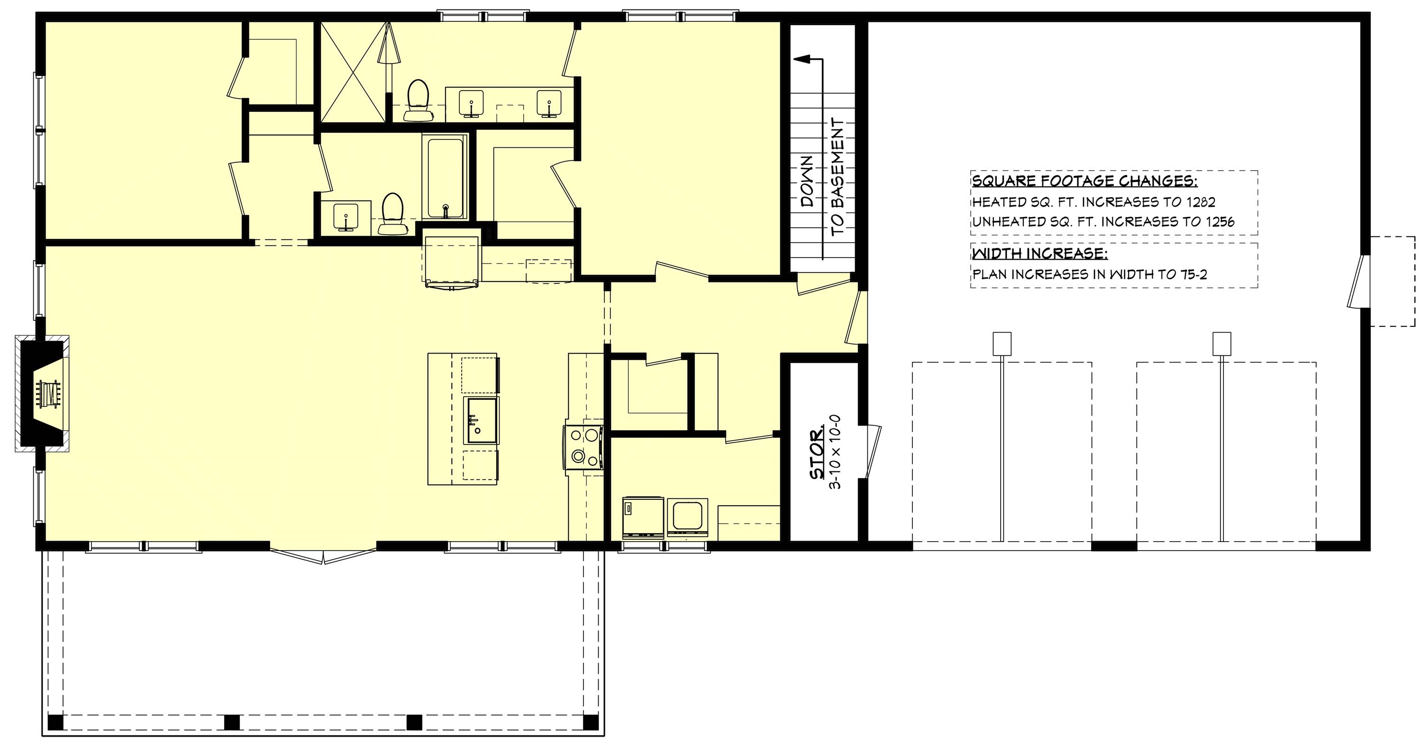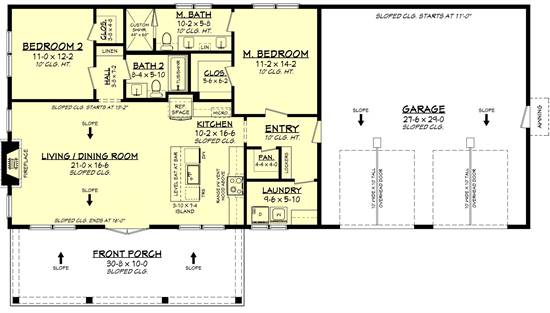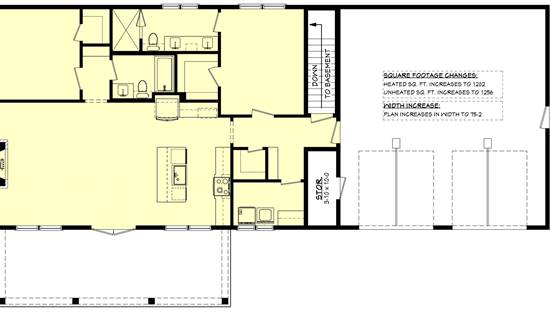- Plan Details
- |
- |
- Print Plan
- |
- Modify Plan
- |
- Reverse Plan
- |
- Cost-to-Build
- |
- View 3D
- |
- Advanced Search
House Plan 10815 is a modern and efficient home that delivers style and convenience in a 2-bedroom, 2-bath layout. Inside, the open-concept design showcases a spacious living room with sloped ceilings and a statement fireplace, flowing naturally into the contemporary kitchen. A central island and walk-in pantry offer functionality, while the adjacent dining area is perfect for entertaining. The private primary suite features a walk-in closet and a full bathroom, while the second bedroom is ideal for guests or an office. This design also includes a welcoming front porch, a defined rear entry, a laundry room with plenty of workspace, and a large 2-car garage. Whether you're starting out, downsizing, or looking for smart one-story living, this plan checks every box.
Build Beautiful With Our Trusted Brands
Our Guarantees
- Only the highest quality plans
- Int’l Residential Code Compliant
- Full structural details on all plans
- Best plan price guarantee
- Free modification Estimates
- Builder-ready construction drawings
- Expert advice from leading designers
- PDFs NOW!™ plans in minutes
- 100% satisfaction guarantee
- Free Home Building Organizer
.png)
.png)
