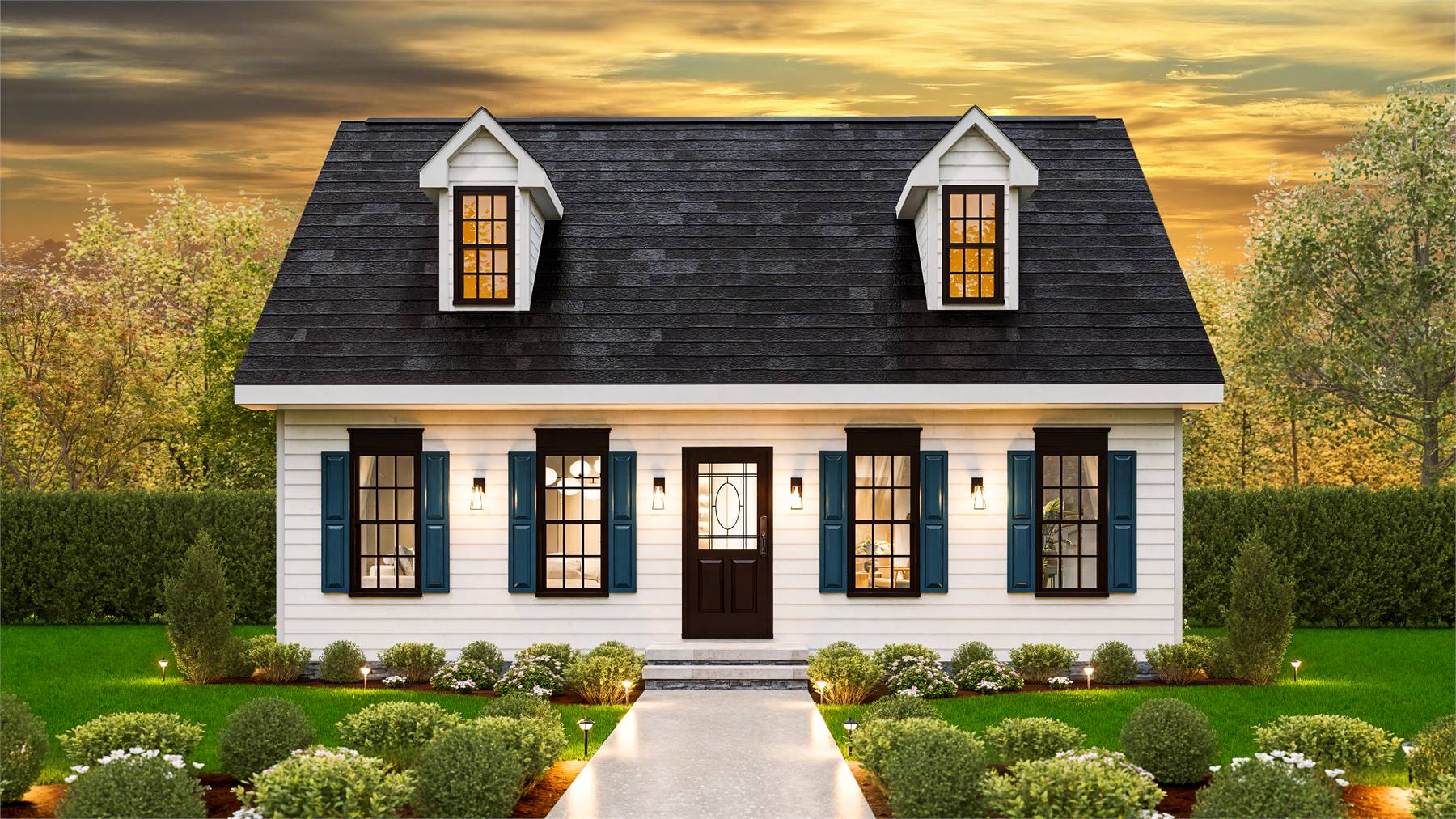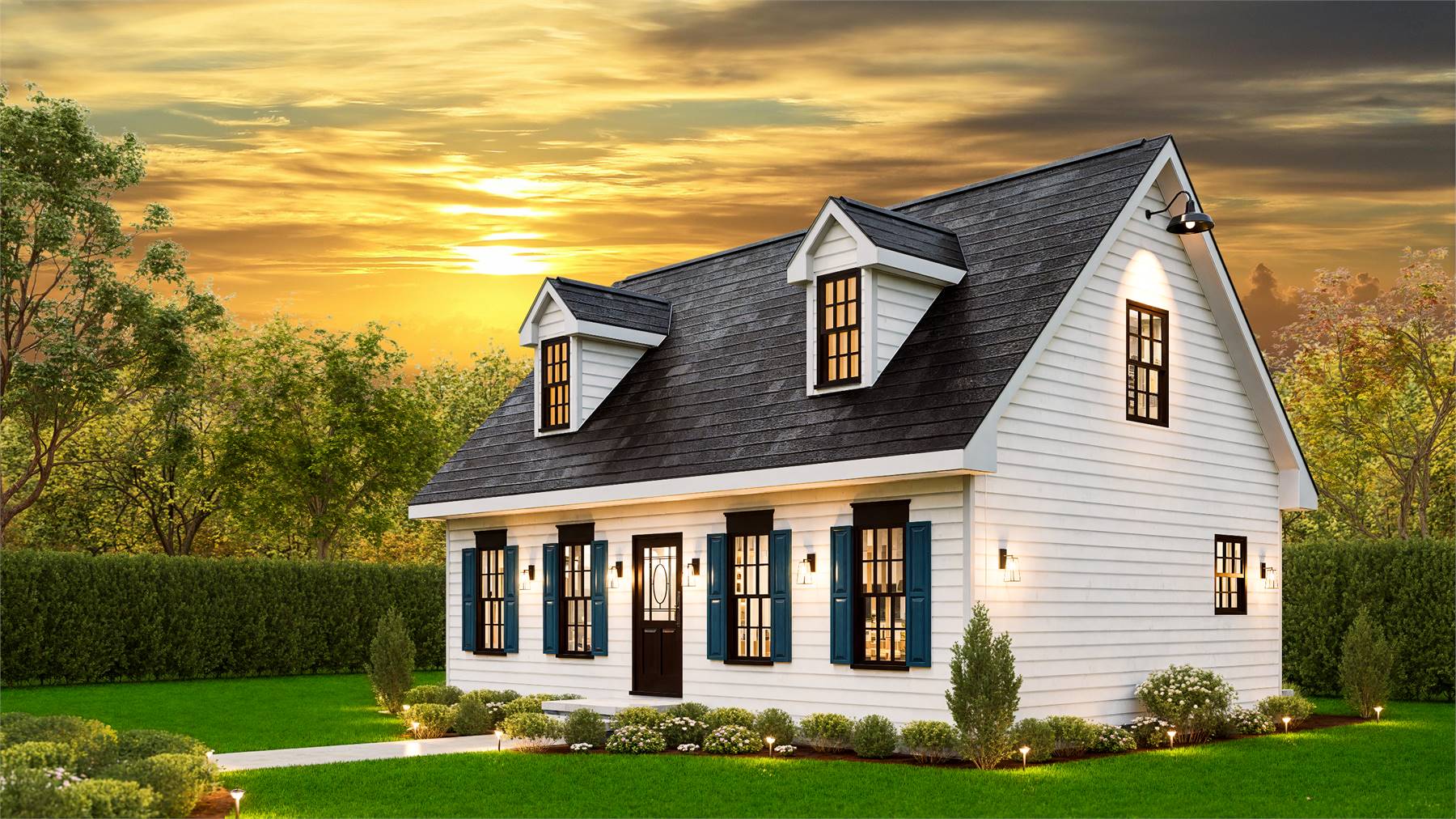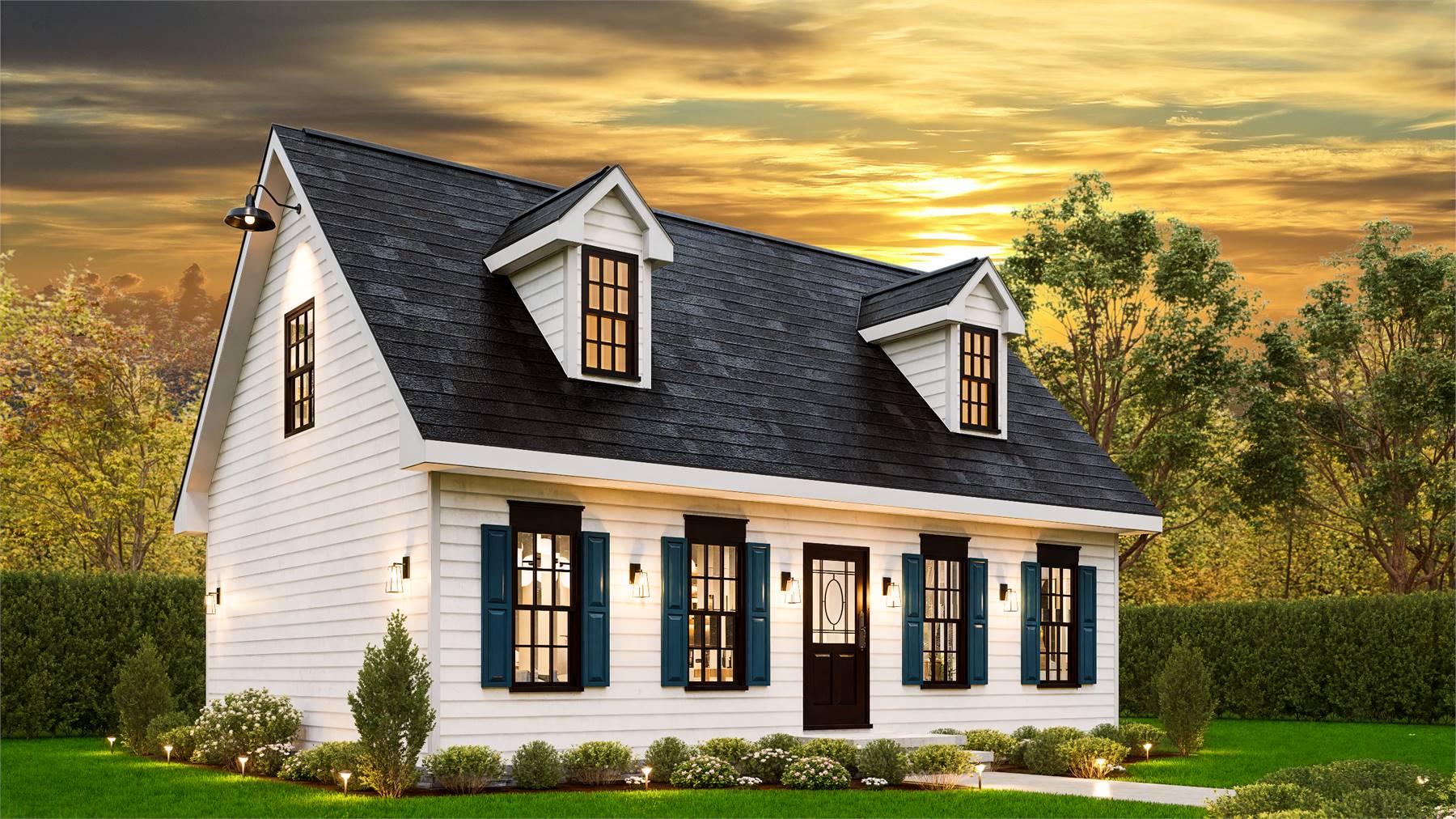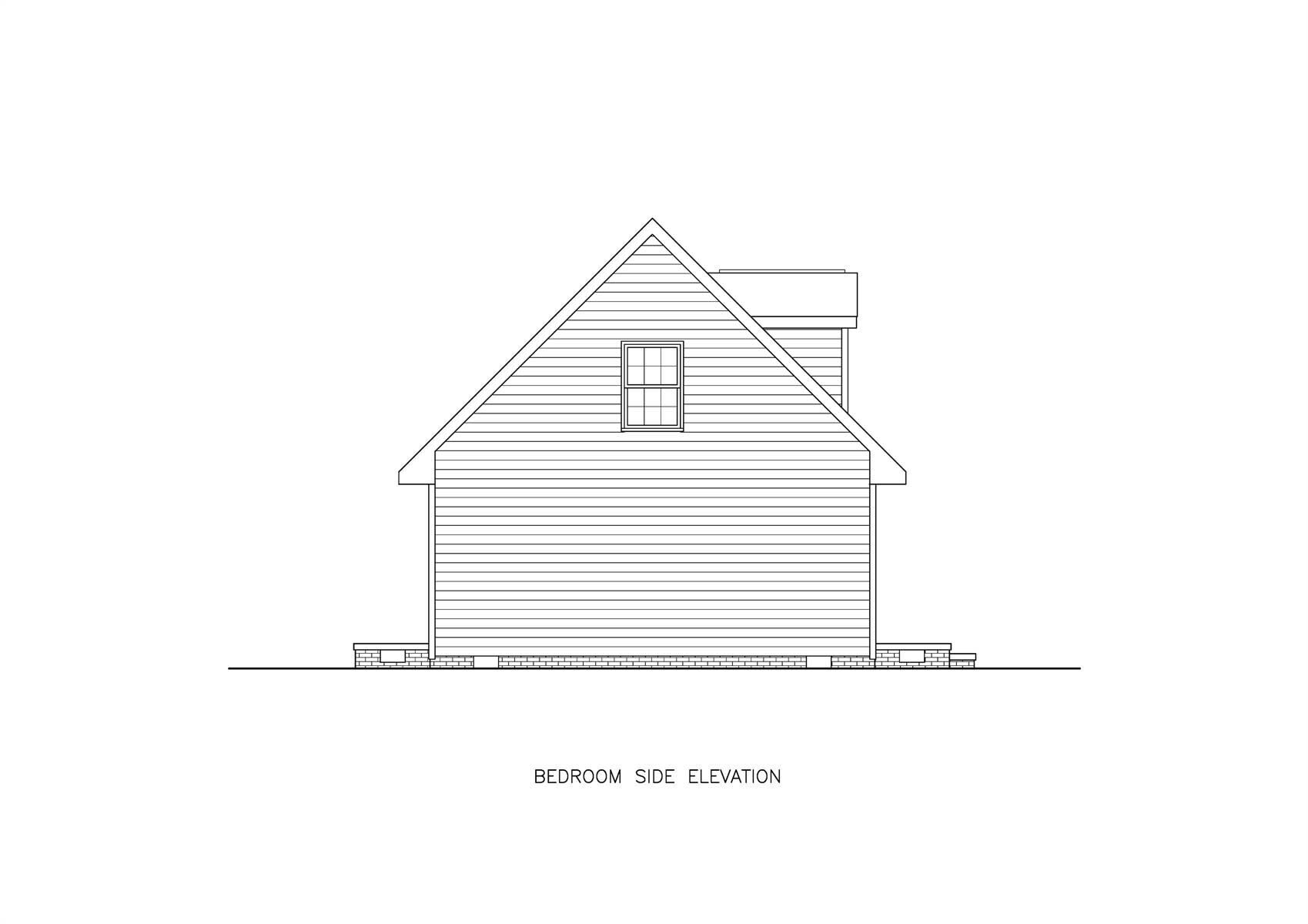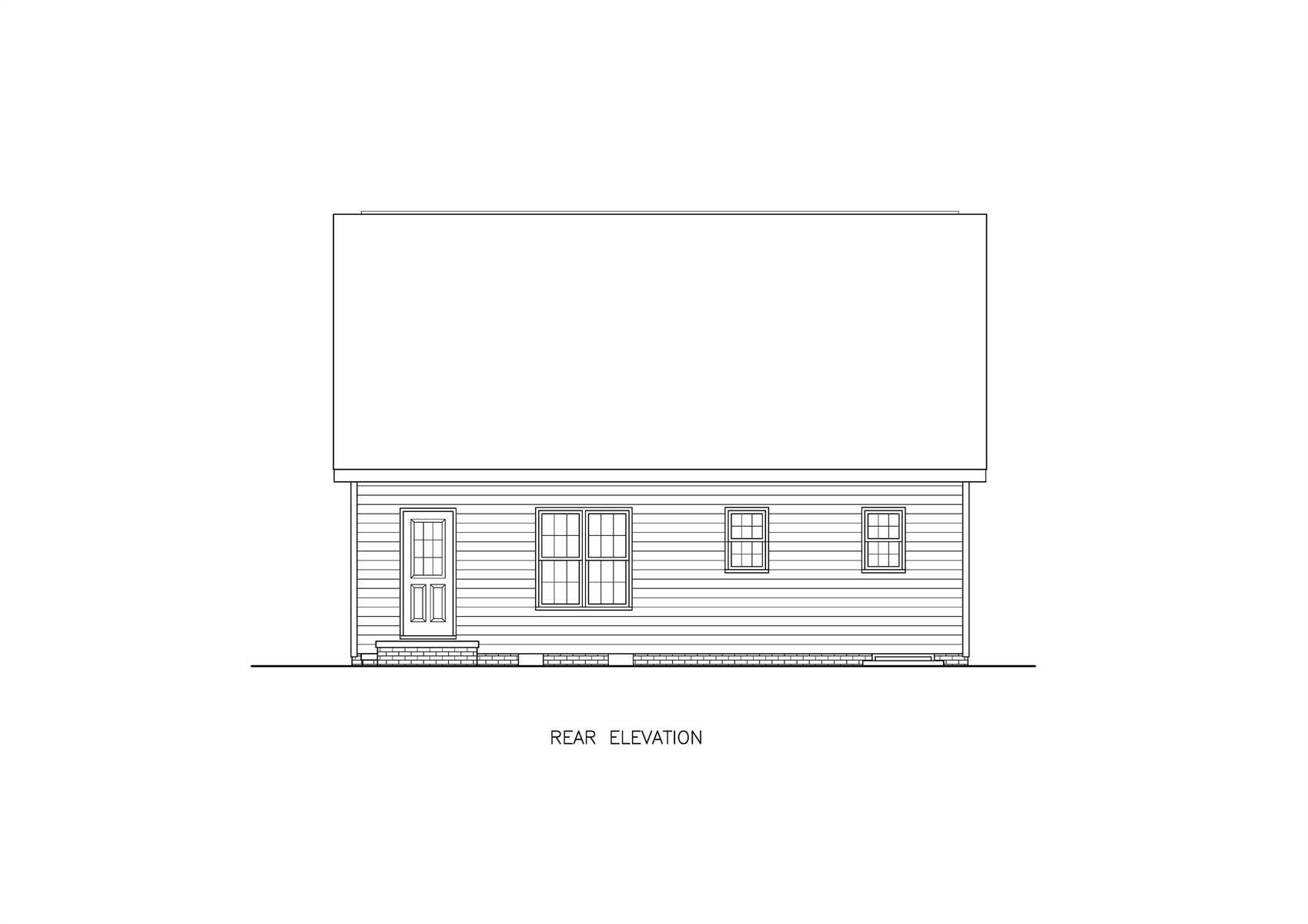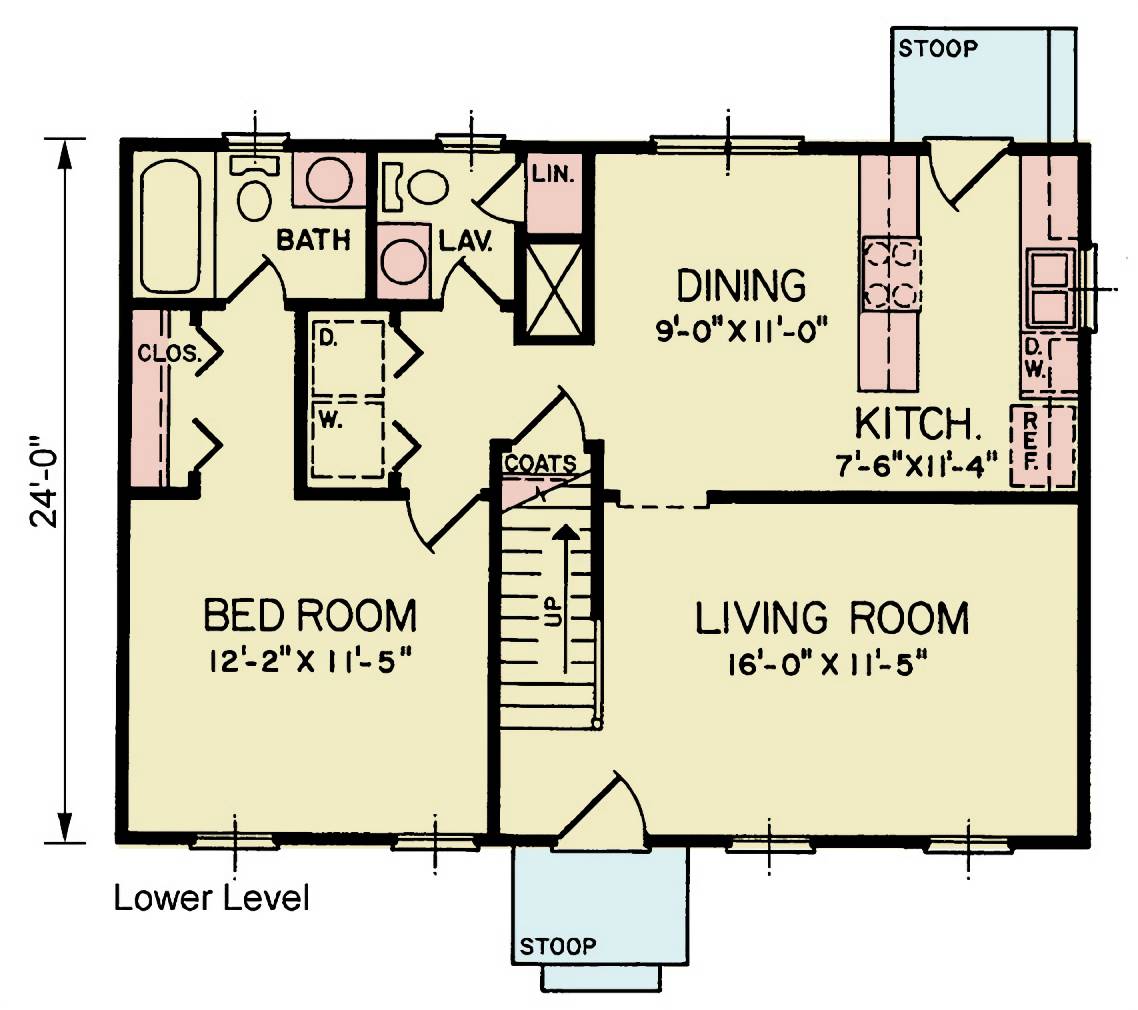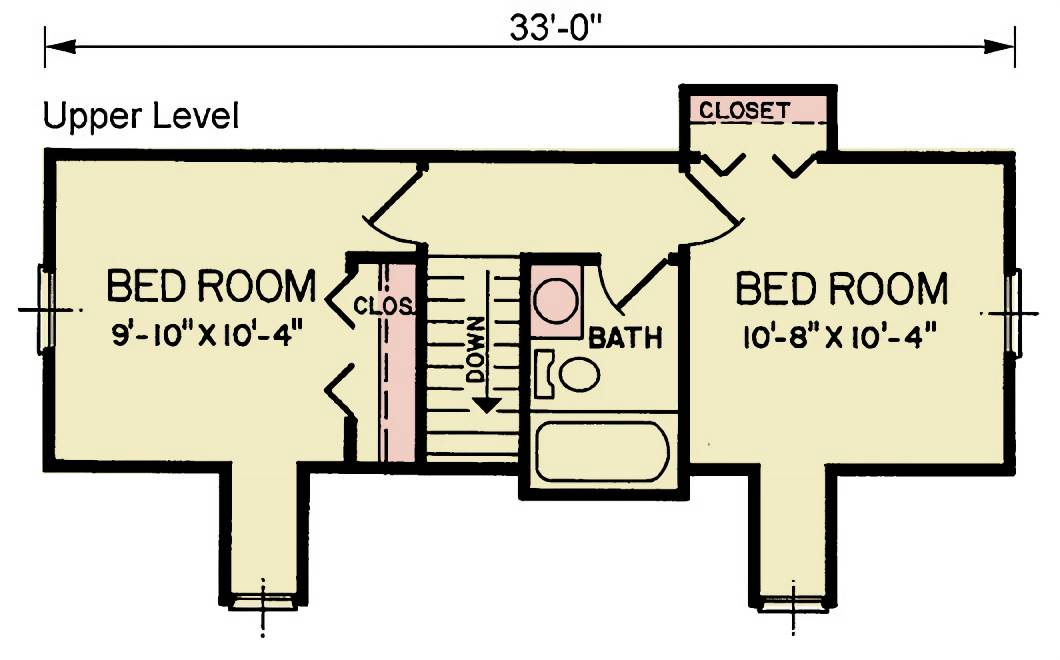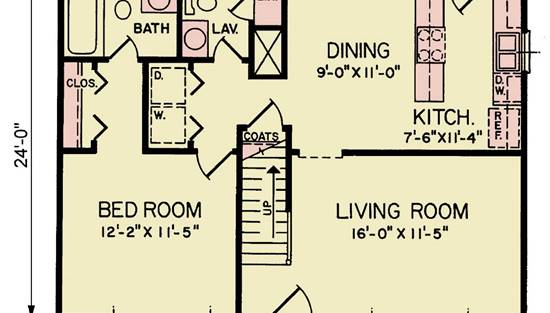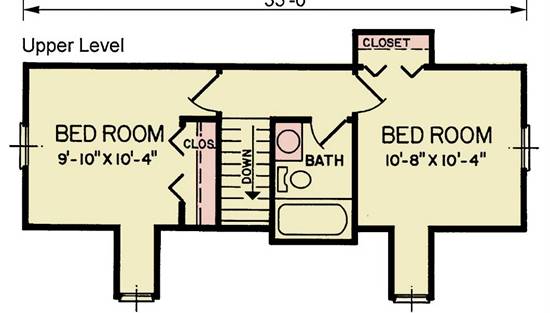- Plan Details
- |
- |
- Print Plan
- |
- Modify Plan
- |
- Reverse Plan
- |
- Cost-to-Build
- |
- View 3D
- |
- Advanced Search
This thoughtfully designed 2-story home offers 1,193 square feet of smart, efficient living space. Upon entry, you’re welcomed into the cozy living room, perfectly positioned to greet guests or unwind at the end of the day. Toward the back of the home, a separate kitchen and dining area provides privacy and function, complete with access to a rear stoop for grilling or outdoor relaxation. The first-floor primary suite includes a full ensuite and a generous closet area, while a convenient half bath serves guests. Upstairs, two bedrooms share a full bath—ideal for family members or guests. With 3 bedrooms, 2.5 baths, and a compact, no-garage layout, this plan is perfect for narrow lots, starter homes, or downsizing with comfort and style.
Build Beautiful With Our Trusted Brands
Our Guarantees
- Only the highest quality plans
- Int’l Residential Code Compliant
- Full structural details on all plans
- Best plan price guarantee
- Free modification Estimates
- Builder-ready construction drawings
- Expert advice from leading designers
- PDFs NOW!™ plans in minutes
- 100% satisfaction guarantee
- Free Home Building Organizer
(3).png)
(6).png)
