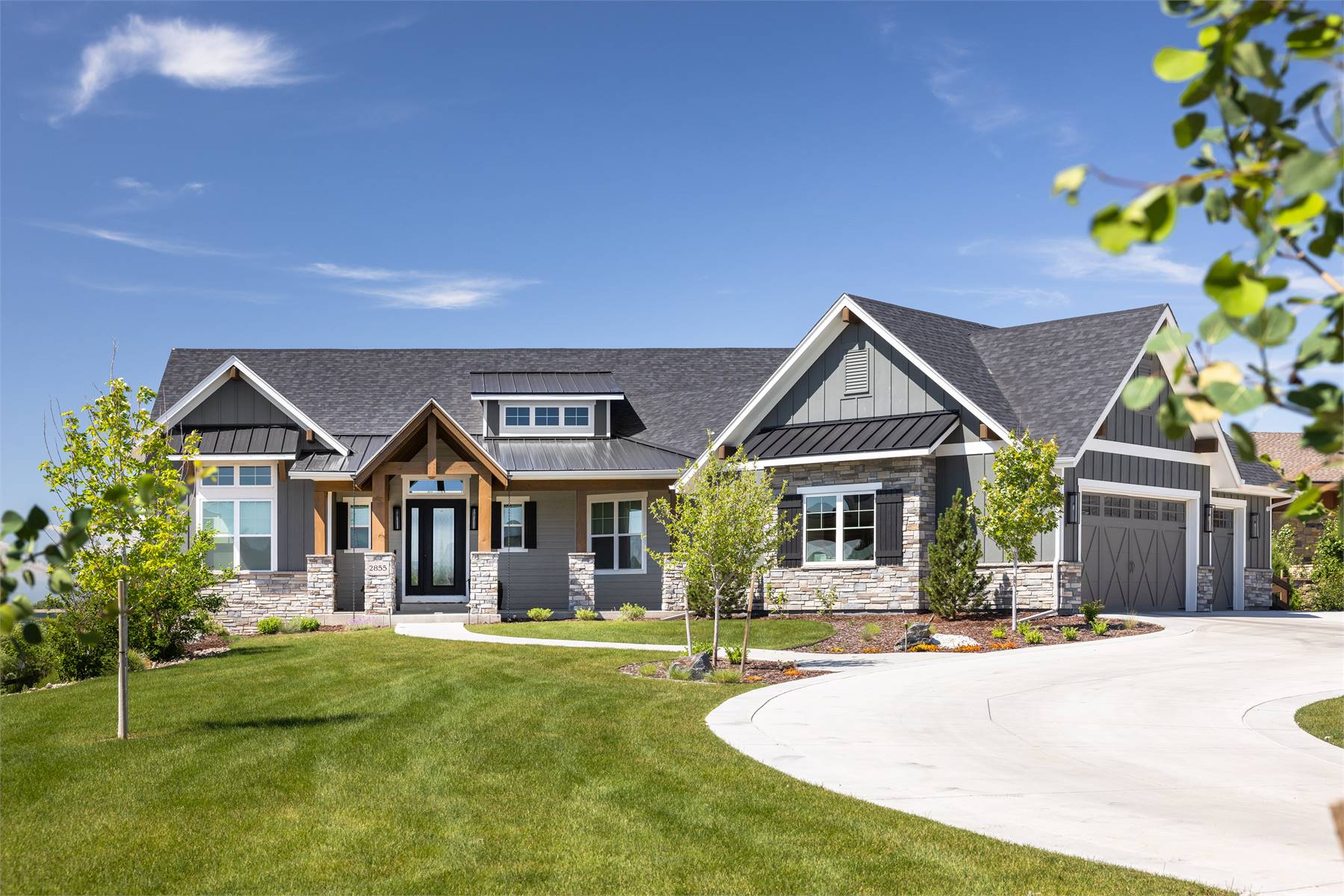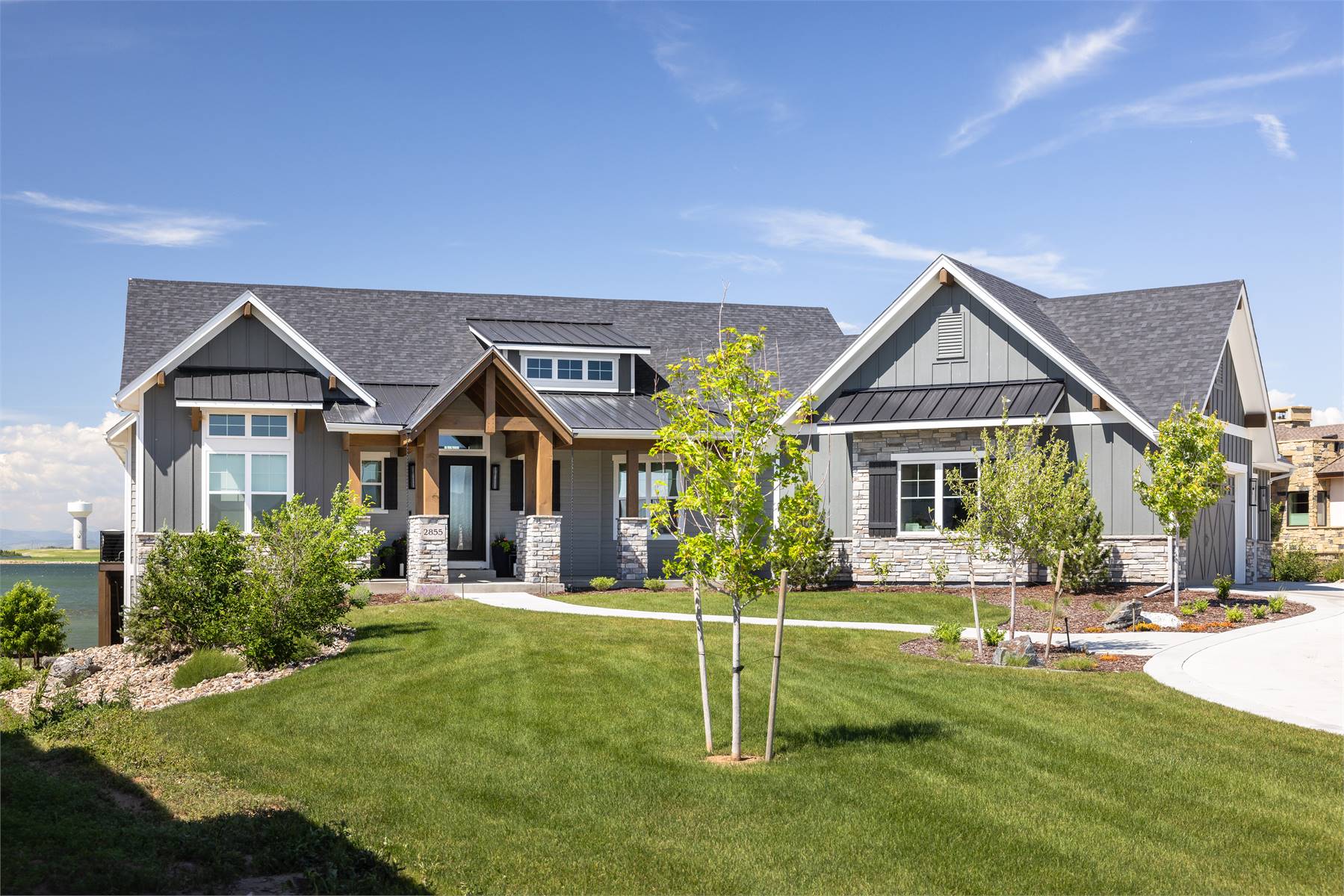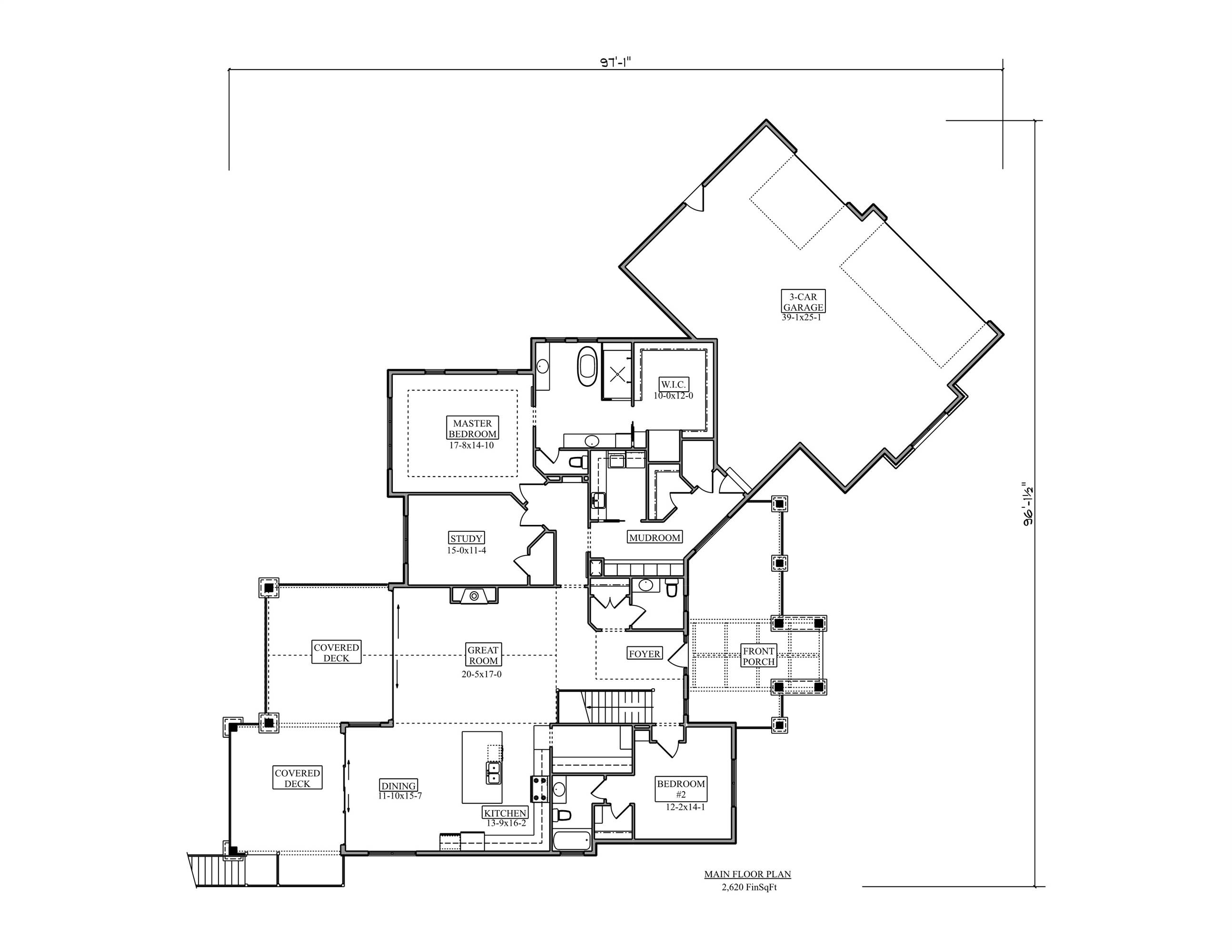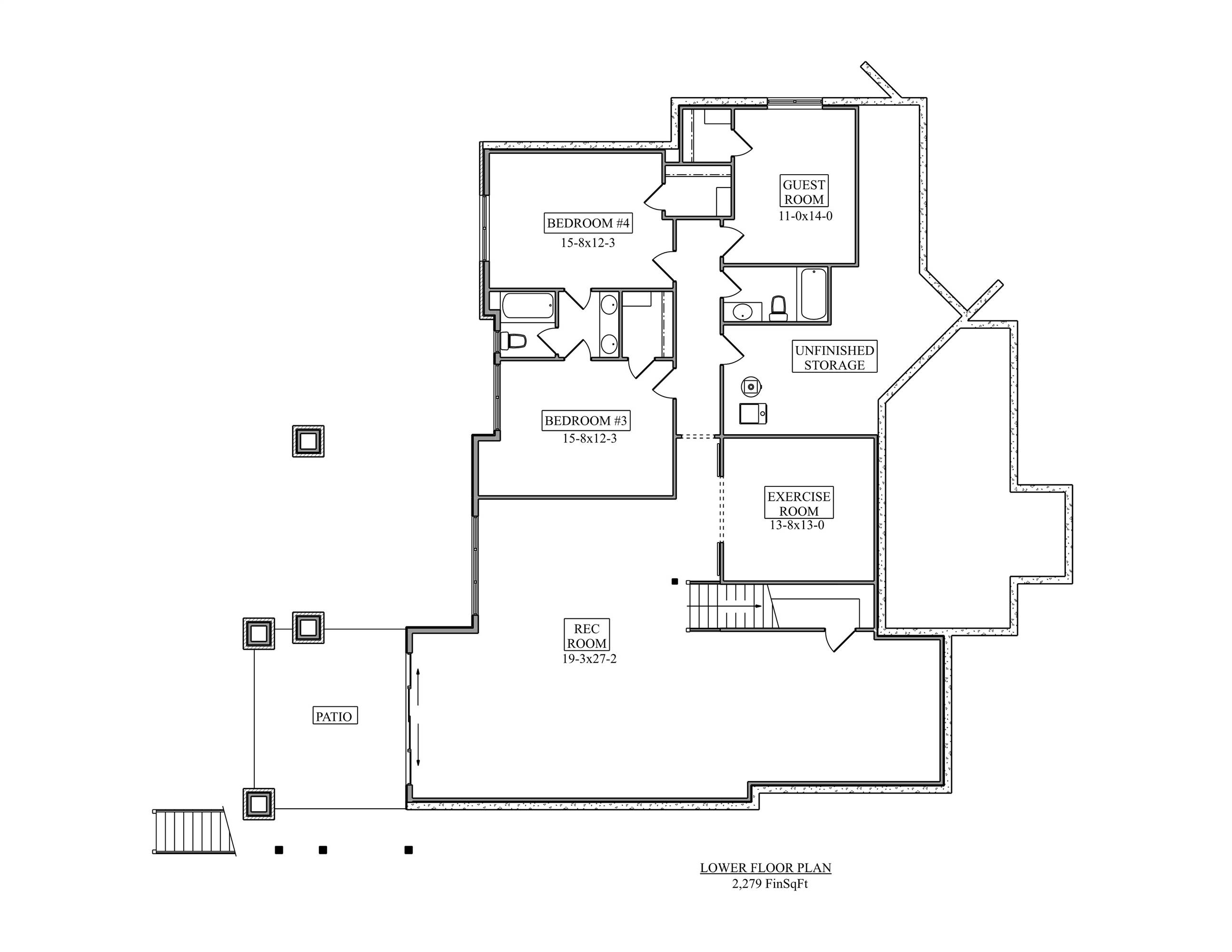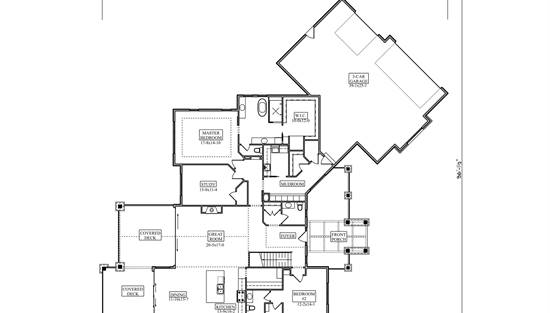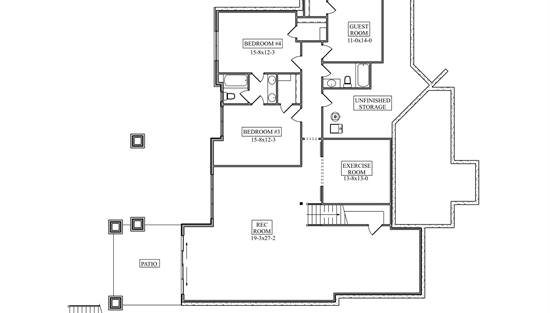- Plan Details
- |
- |
- Print Plan
- |
- Modify Plan
- |
- Reverse Plan
- |
- Cost-to-Build
- |
- View 3D
- |
- Advanced Search
About House Plan 10825:
If you need a home for a slope, take a look at House Plan 10825! This 2,620-square-foot design offers two bedrooms and two-and-a-half baths on one level, with a split-bedroom layout that places the open-concept great room and other areas between the sleeping quarters. Check out that vaulted living area and large island kitchen! There's also a study by the luxe primary suite and a large mudroom that connects to the three-car angled garage. If you need more space, just look to the walkout basement--it can add more bedrooms, bathrooms, and common areas!
Plan Details
Key Features
Attached
Covered Front Porch
Covered Rear Porch
Deck
Dining Room
Double Vanity Sink
Fireplace
Foyer
Great Room
Guest Suite
Home Office
Kitchen Island
Laundry 1st Fl
L-Shaped
Primary Bdrm Main Floor
Mud Room
Nook / Breakfast Area
Open Floor Plan
Separate Tub and Shower
Side-entry
Split Bedrooms
Storage Space
Suited for sloping lot
Suited for view lot
Unfinished Space
Vaulted Ceilings
Vaulted Great Room/Living
Walk-in Closet
Walk-in Pantry
Build Beautiful With Our Trusted Brands
Our Guarantees
- Only the highest quality plans
- Int’l Residential Code Compliant
- Full structural details on all plans
- Best plan price guarantee
- Free modification Estimates
- Builder-ready construction drawings
- Expert advice from leading designers
- PDFs NOW!™ plans in minutes
- 100% satisfaction guarantee
- Free Home Building Organizer
.png)
.png)
