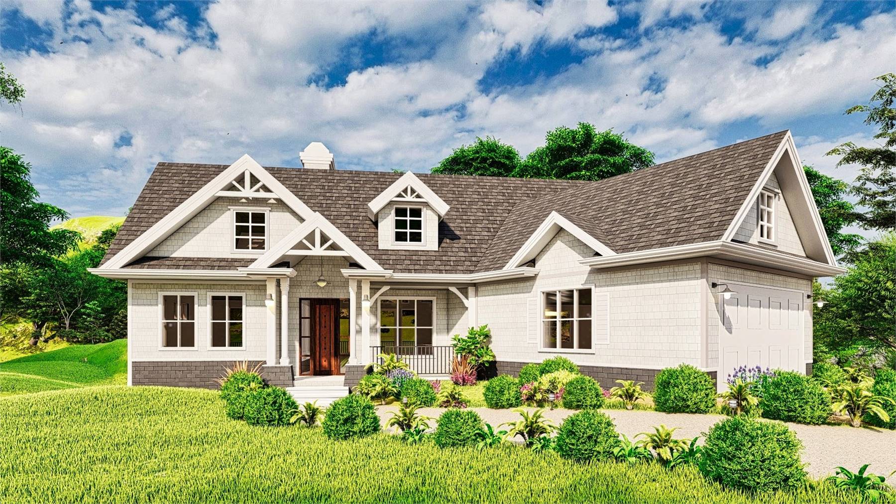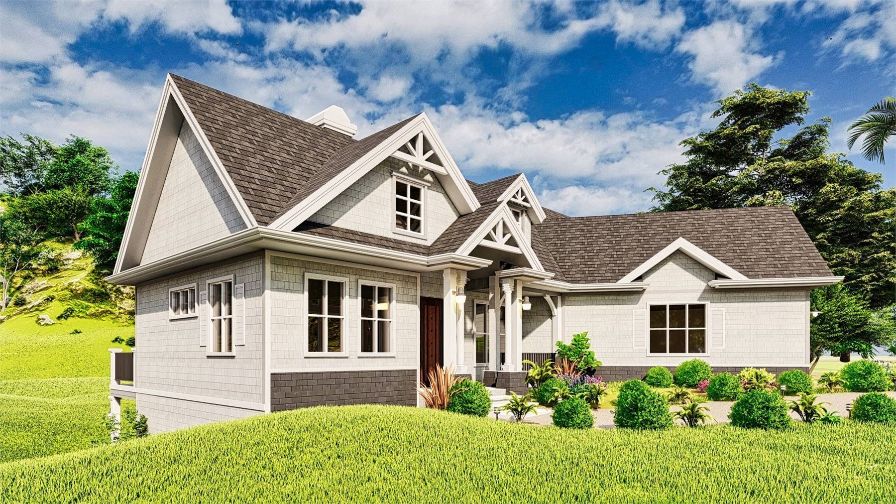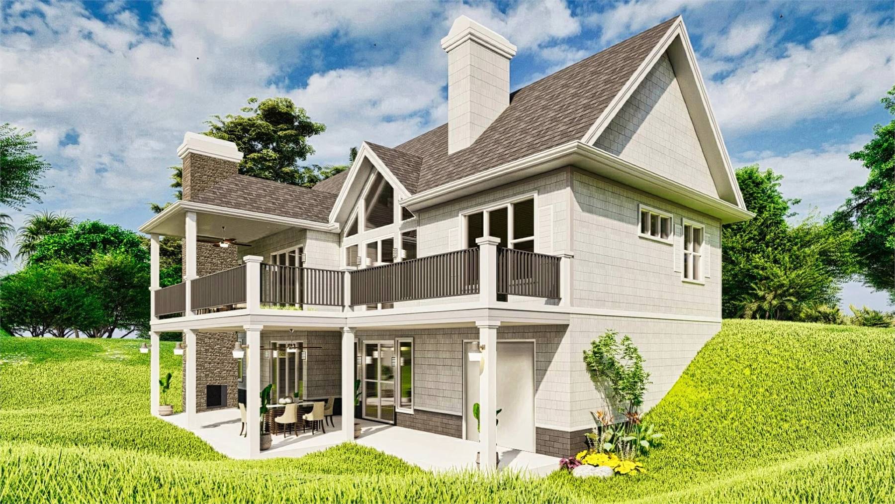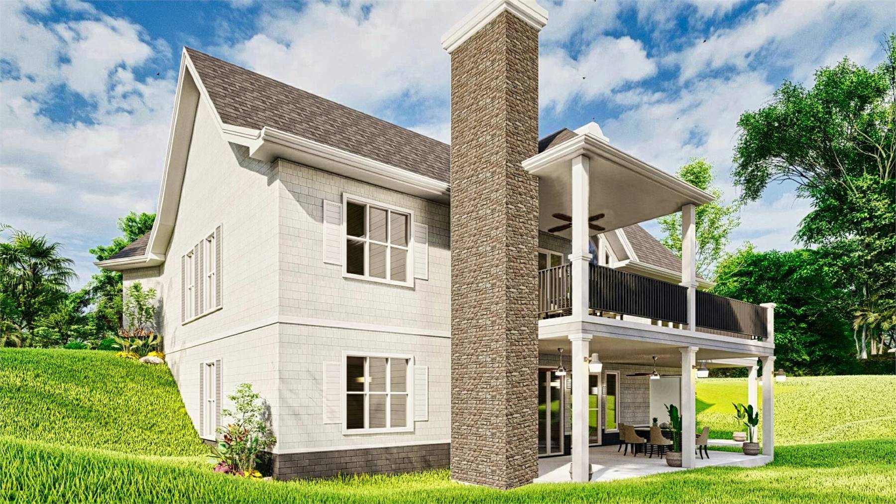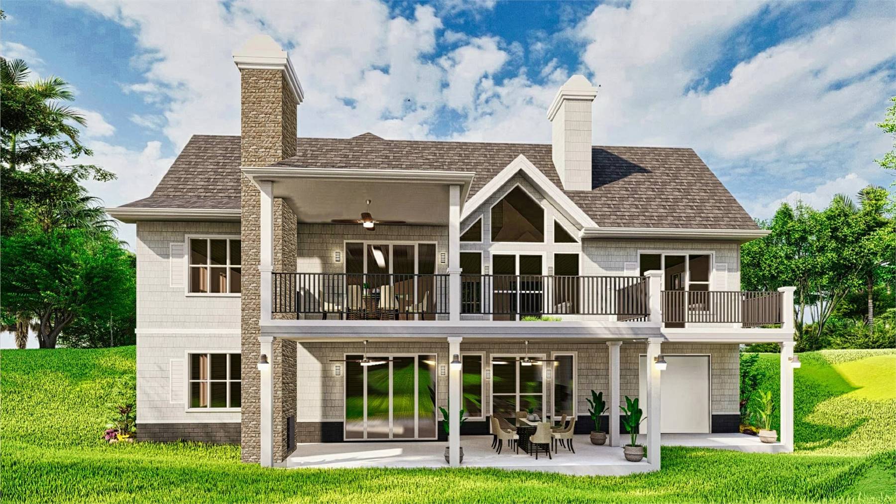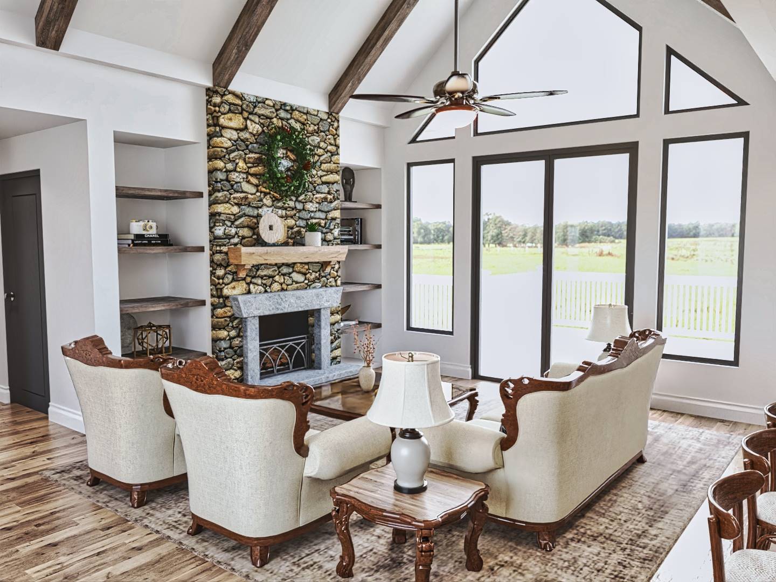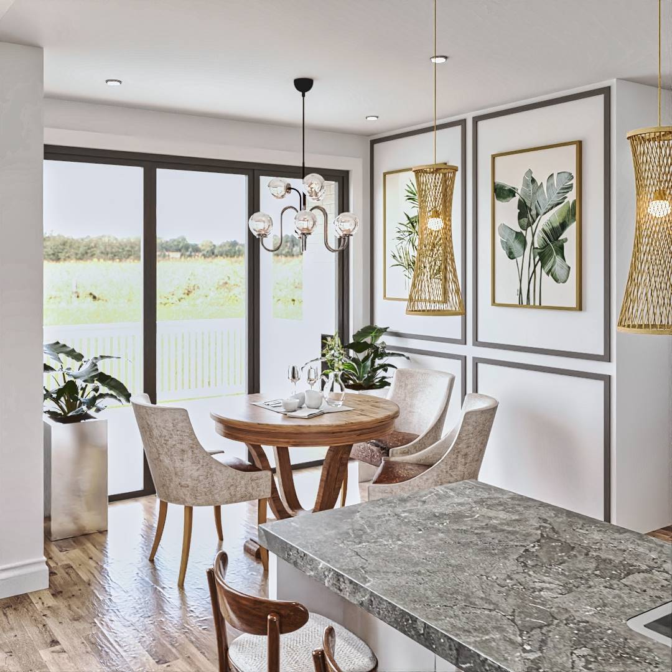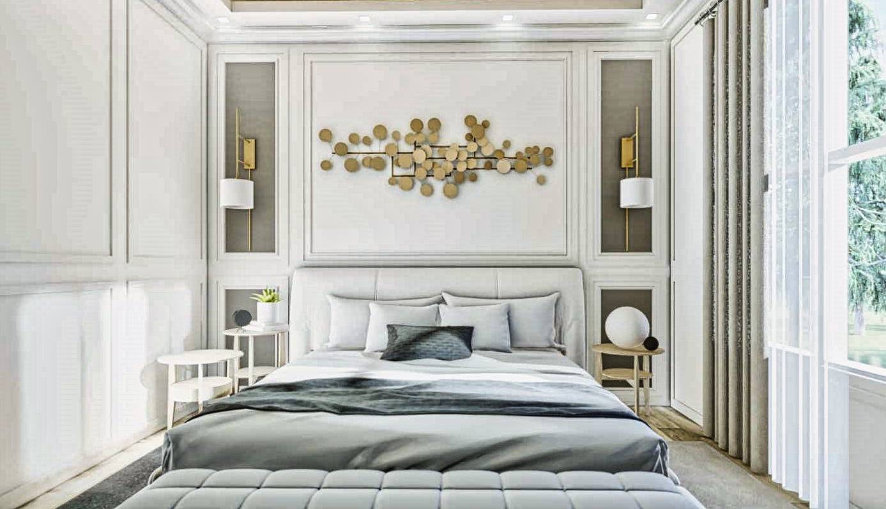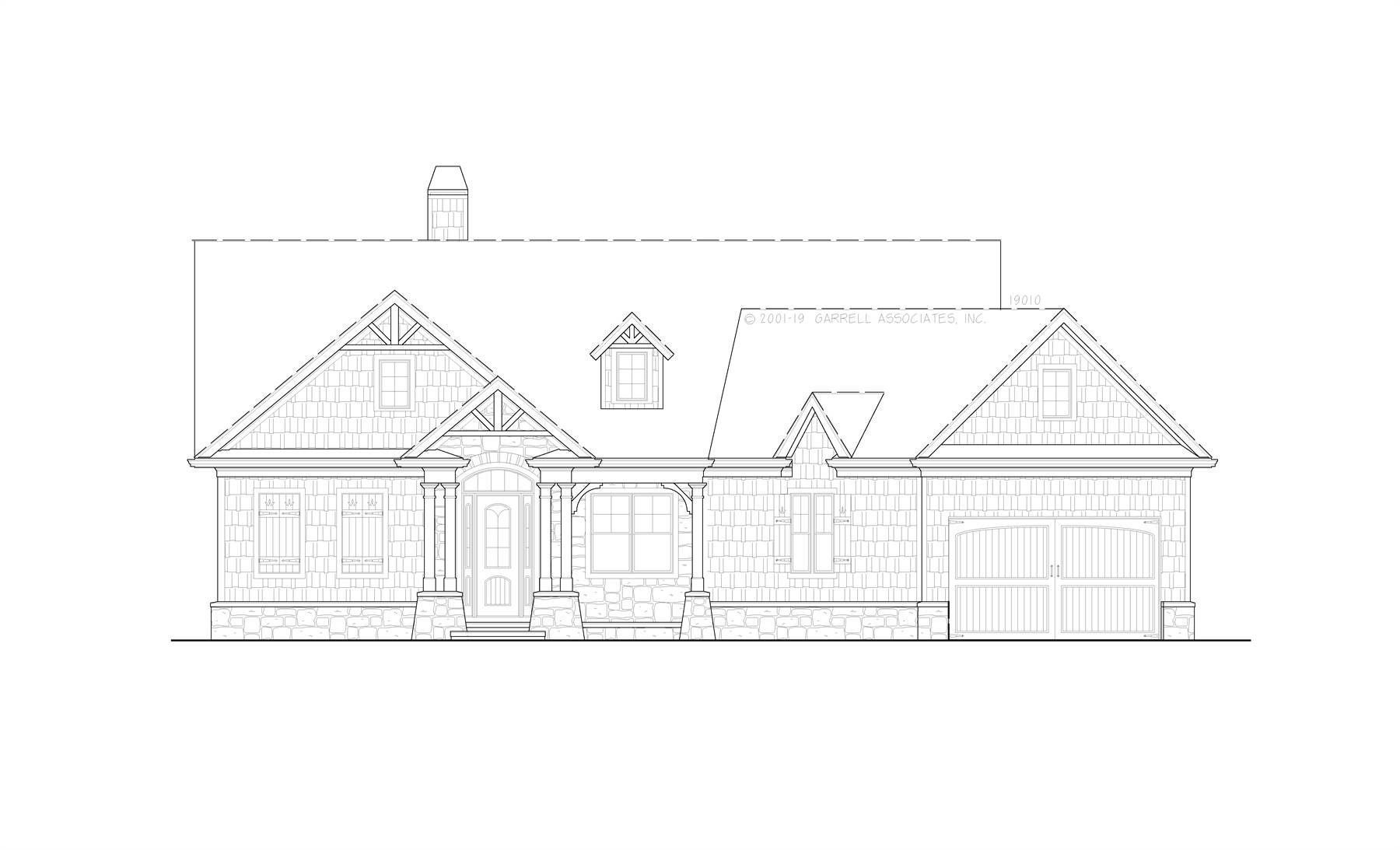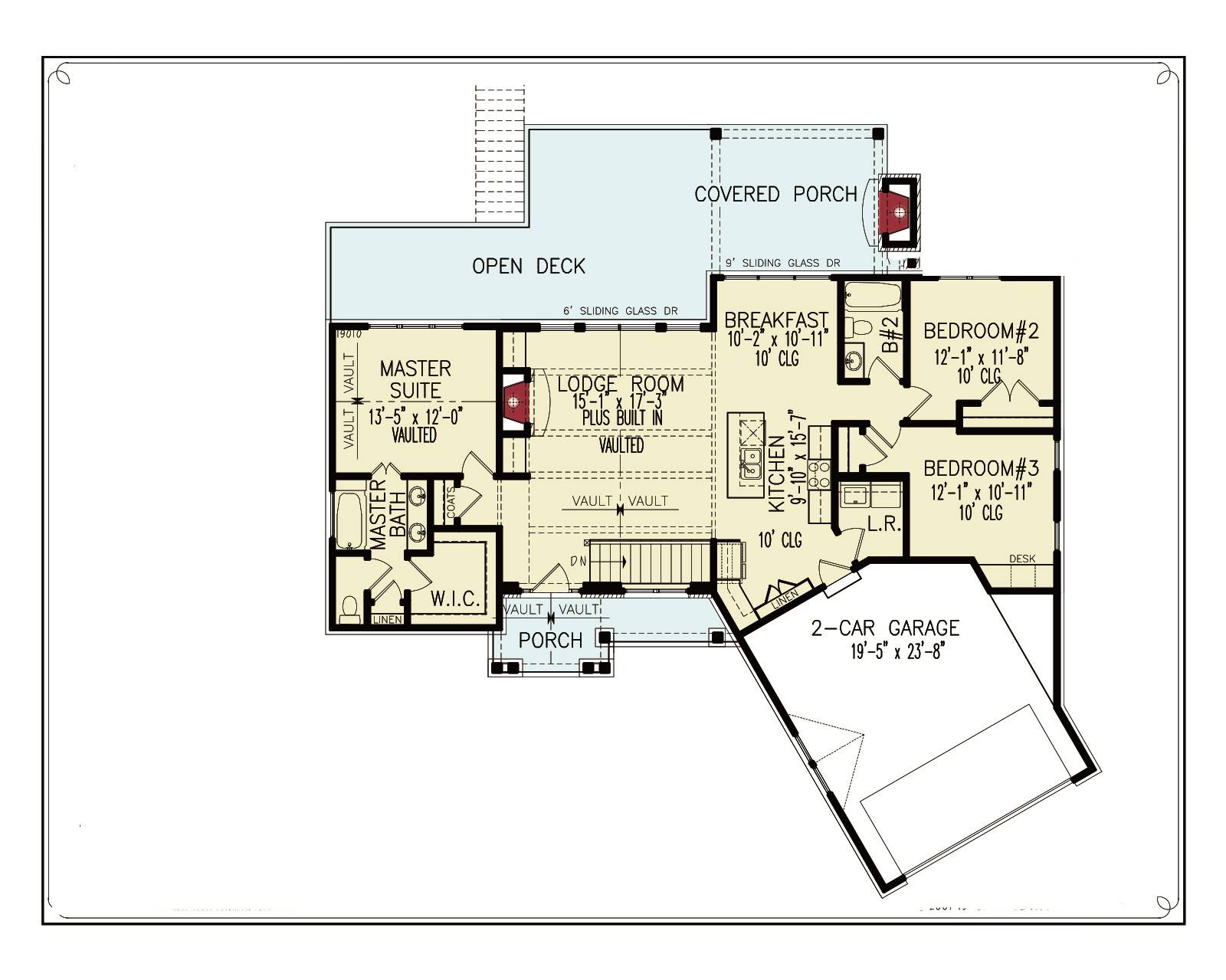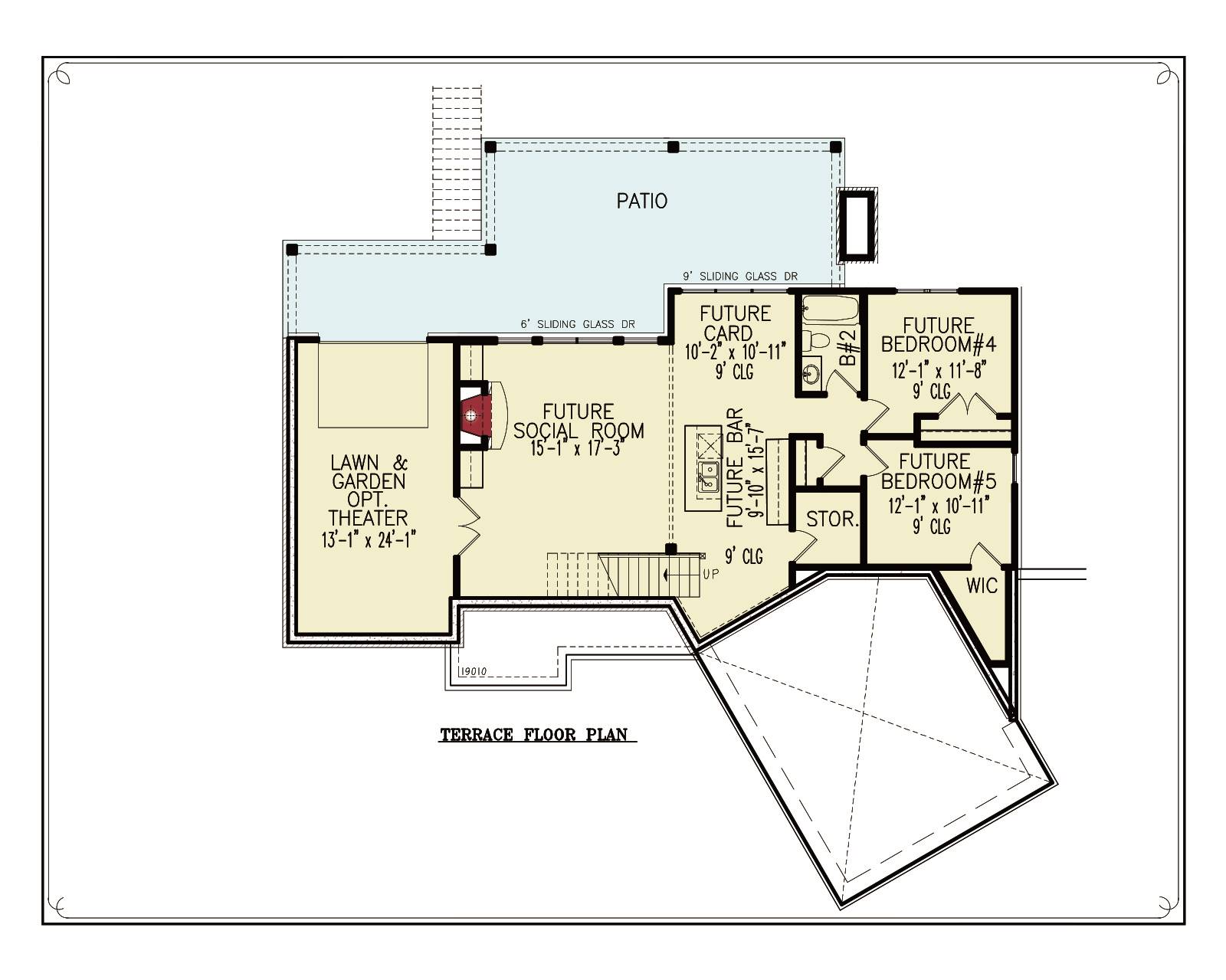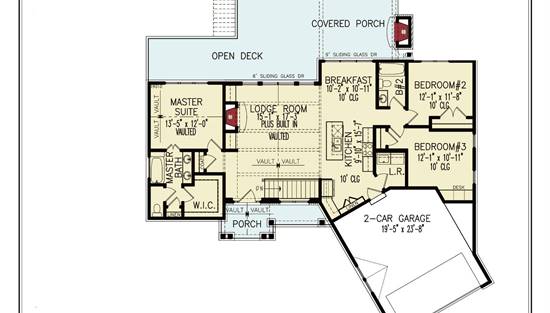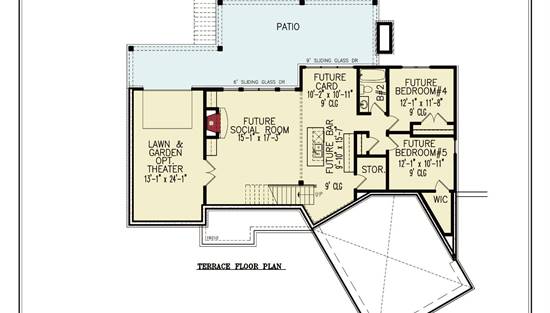- Plan Details
- |
- |
- Print Plan
- |
- Modify Plan
- |
- Reverse Plan
- |
- Cost-to-Build
- |
- View 3D
- |
- Advanced Search
About House Plan 10826:
House Plan 10826 is a warm and inviting craftsman-style home with incredible spaces for both everyday living and entertaining. The heart of the home is the vaulted lodge room with a built-in fireplace, flowing into the kitchen and breakfast area to the right. A covered rear porch with its own fireplace invites outdoor gatherings in any season. The private master suite includes a spa-like bath with soaking tub, walk-in closet, and direct access to the rear deck and porch. Two more bedrooms, a shared bath, and laundry room complete the main floor. The terrace level is ideal for hosting and relaxing, offering a large social and game room, a full bar, two additional bedrooms, a bathroom, and walk-out access to a patio and backyard lawn.
Plan Details
Key Features
Covered Front Porch
Covered Rear Porch
Deck
Dining Room
Double Vanity Sink
Fireplace
Foyer
Great Room
Guest Suite
His and Hers Primary Closets
Home Office
Kitchen Island
Laundry 1st Fl
Library/Media Rm
L-Shaped
Primary Bdrm Main Floor
Mud Room
Nook / Breakfast Area
Open Floor Plan
Outdoor Living Space
Rec Room
Separate Tub and Shower
Side-entry
Split Bedrooms
Storage Space
Suited for view lot
Vaulted Ceilings
Vaulted Great Room/Living
Walk-in Closet
Walk-in Pantry
Build Beautiful With Our Trusted Brands
Our Guarantees
- Only the highest quality plans
- Int’l Residential Code Compliant
- Full structural details on all plans
- Best plan price guarantee
- Free modification Estimates
- Builder-ready construction drawings
- Expert advice from leading designers
- PDFs NOW!™ plans in minutes
- 100% satisfaction guarantee
- Free Home Building Organizer
(3).png)
(6).png)
