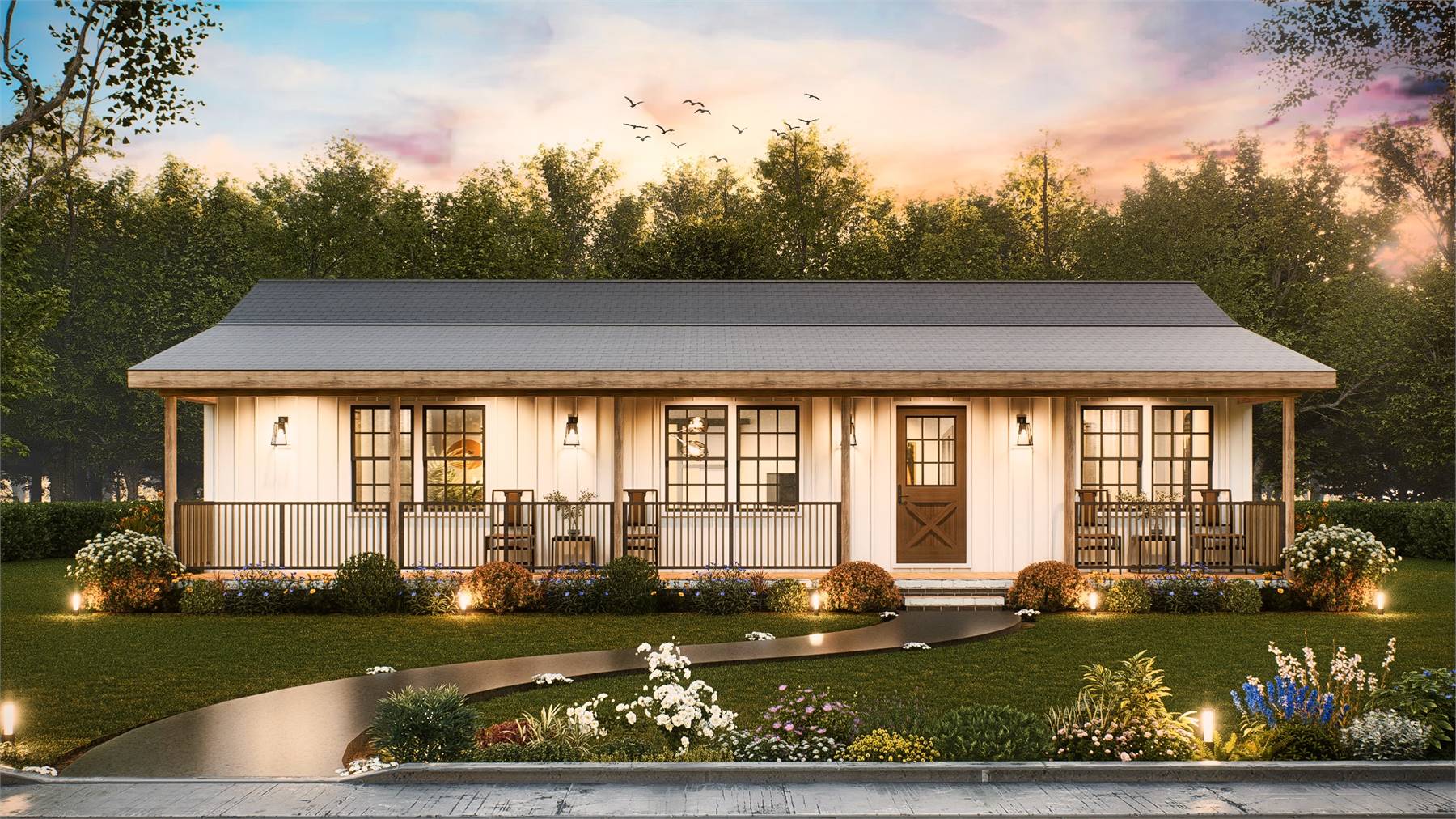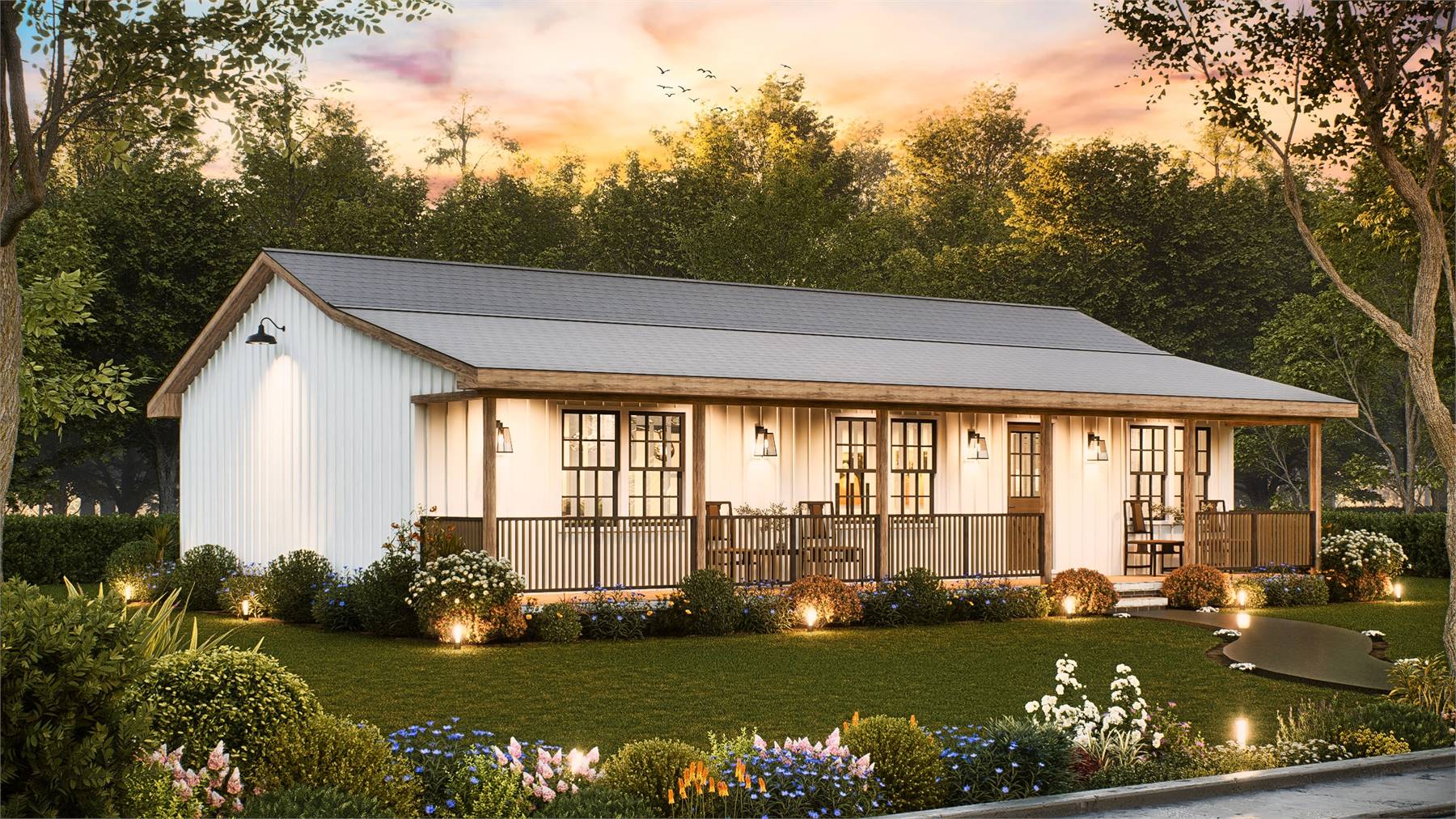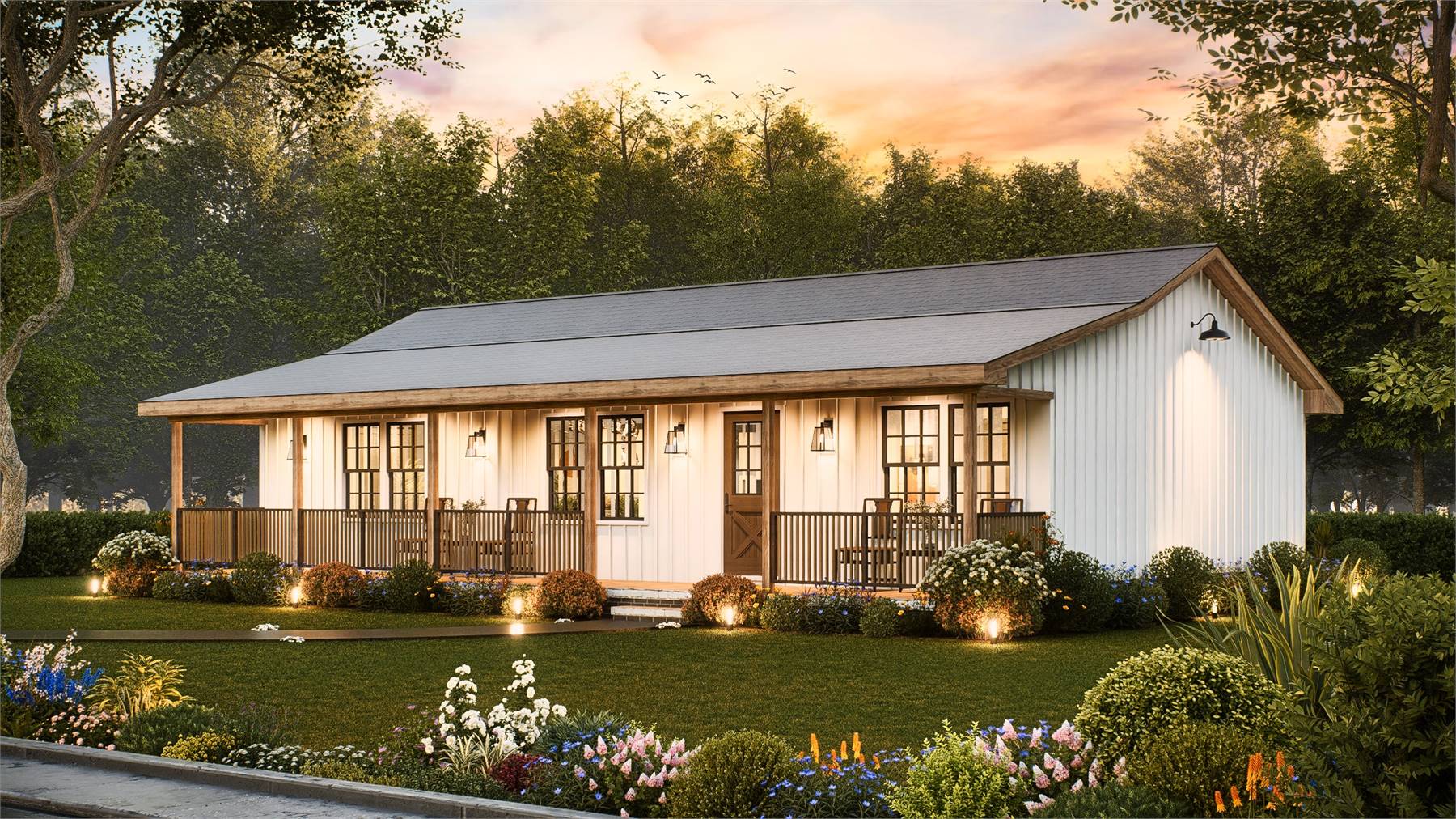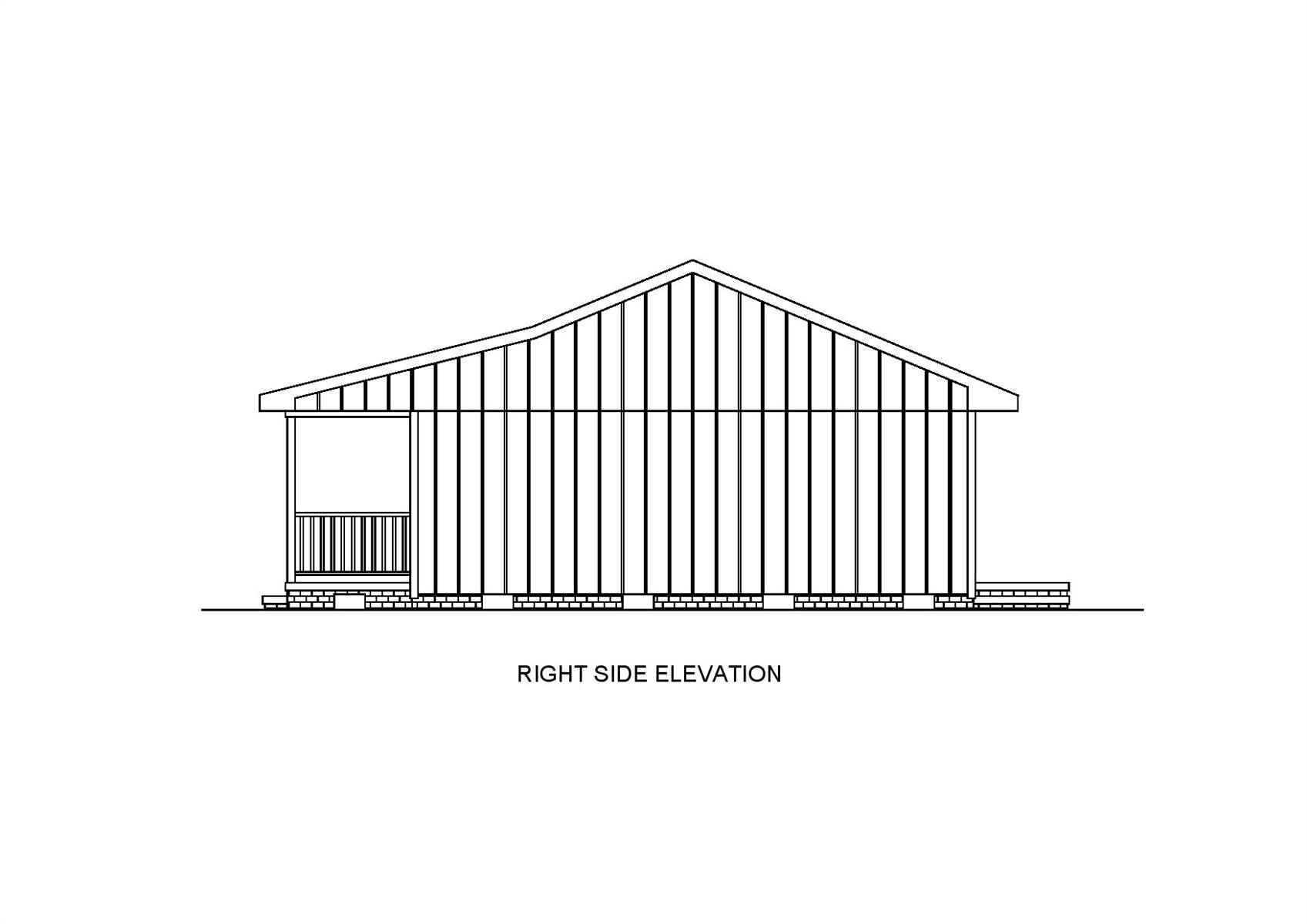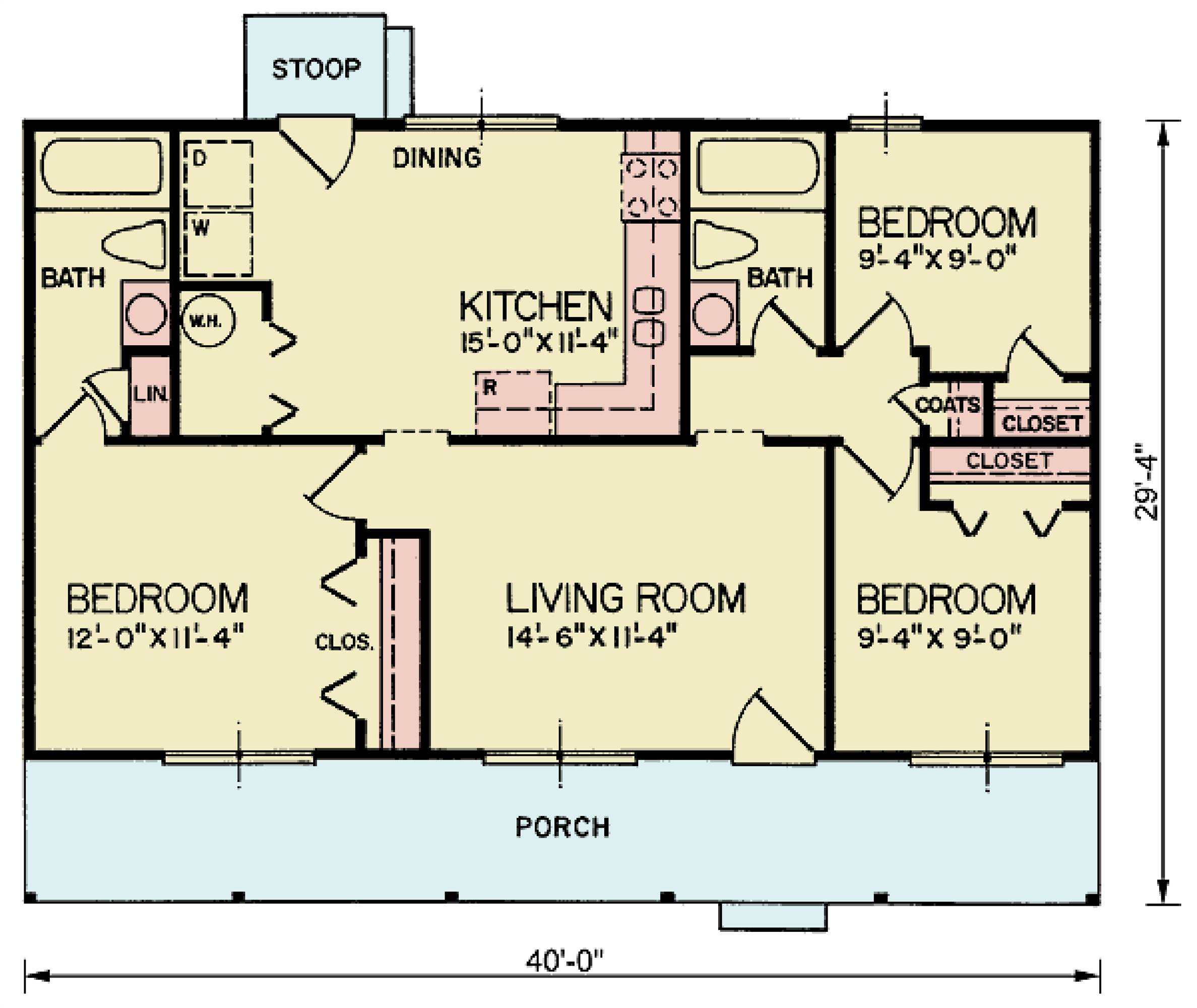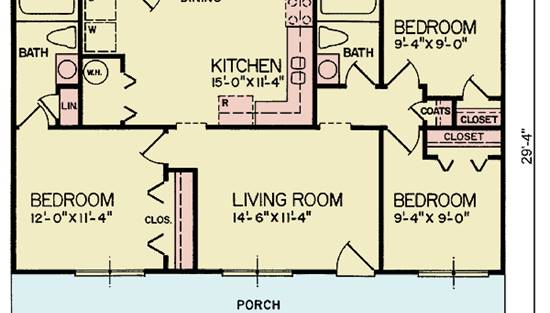- Plan Details
- |
- |
- Print Plan
- |
- Modify Plan
- |
- Reverse Plan
- |
- Cost-to-Build
- |
- View 3D
- |
- Advanced Search
About House Plan 10827:
House Plan 10829 is a compact and functional country ranch home with a traditional, closed floor plan across 960 square feet. This one-story design includes 3 bedrooms and 2 full bathrooms, with defined spaces for the living room, dining room, and kitchen. The layout provides a classic feel, making it a great choice for those who prefer separated rooms over modern open-concept designs. A charming front porch invites outdoor enjoyment and enhances the curb appeal. With no garage, this design offers flexibility for smaller lots or tight footprints. If you’re interested in the same layout with extra space, check out the larger 1,056 sq. ft. version here: Plan 10828.
Plan Details
Key Features
Covered Front Porch
Formal LR
Laundry 1st Fl
L-Shaped
Primary Bdrm Main Floor
Nook / Breakfast Area
Split Bedrooms
Suited for narrow lot
Build Beautiful With Our Trusted Brands
Our Guarantees
- Only the highest quality plans
- Int’l Residential Code Compliant
- Full structural details on all plans
- Best plan price guarantee
- Free modification Estimates
- Builder-ready construction drawings
- Expert advice from leading designers
- PDFs NOW!™ plans in minutes
- 100% satisfaction guarantee
- Free Home Building Organizer
(3).png)
(6).png)
