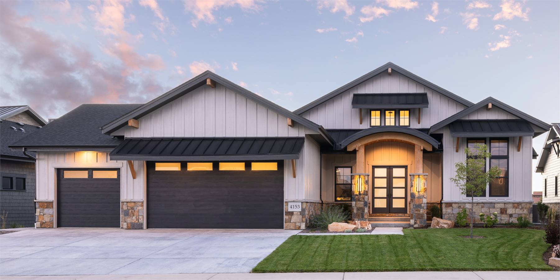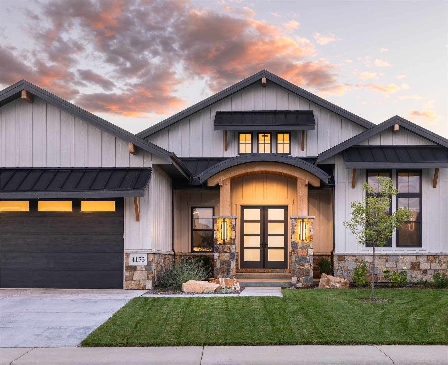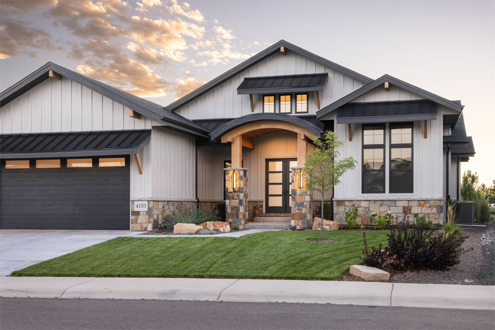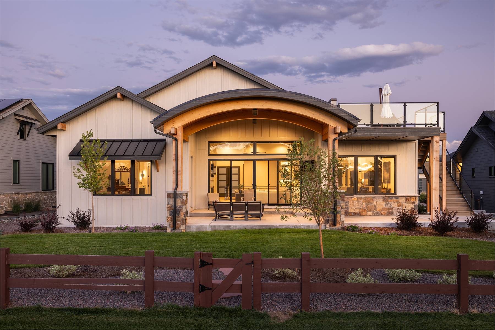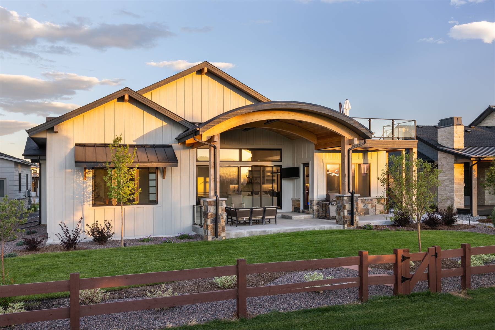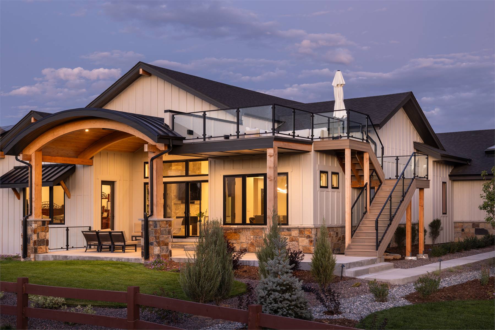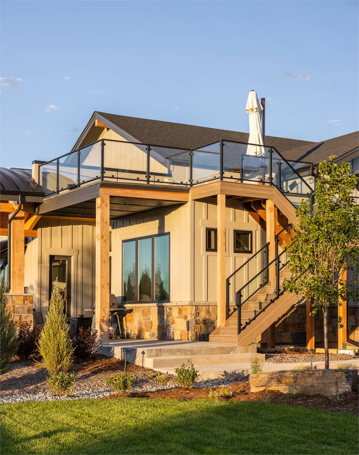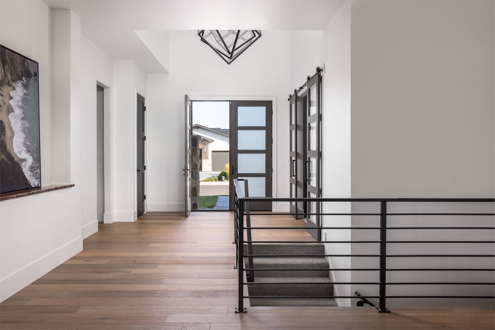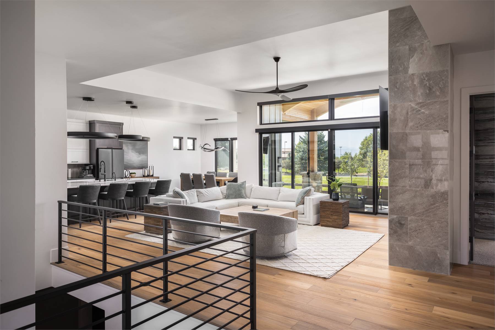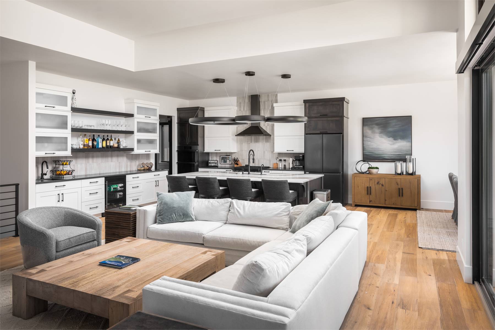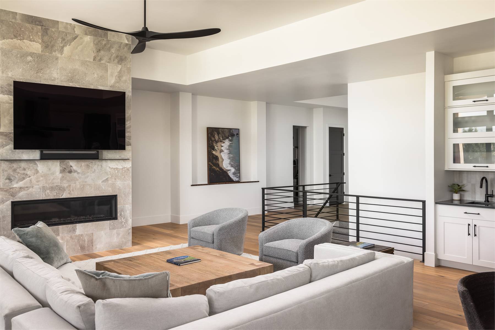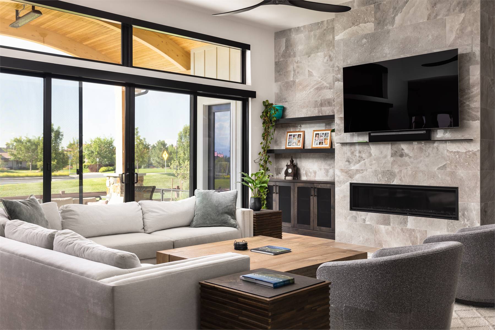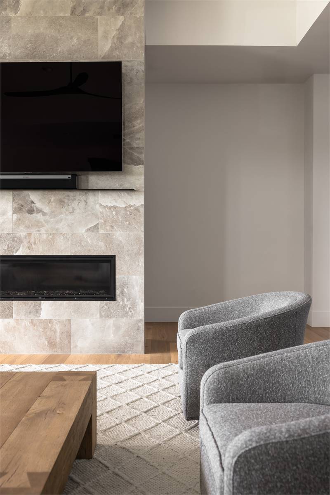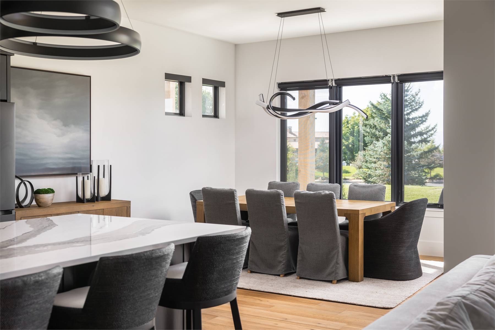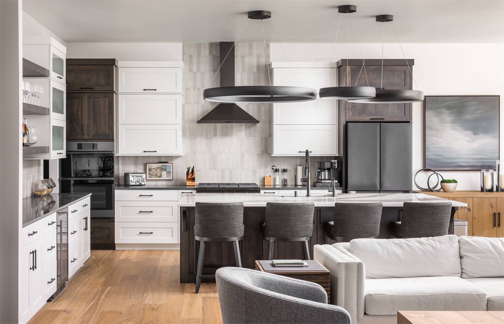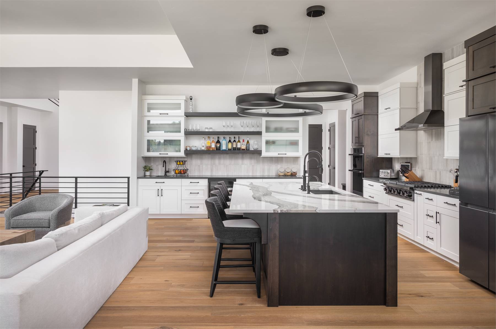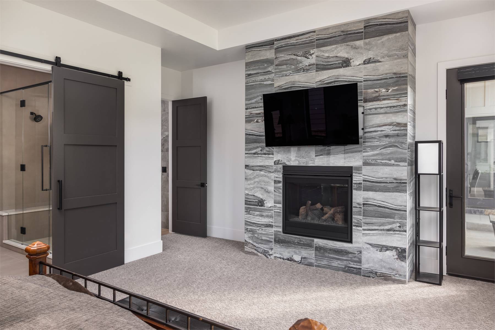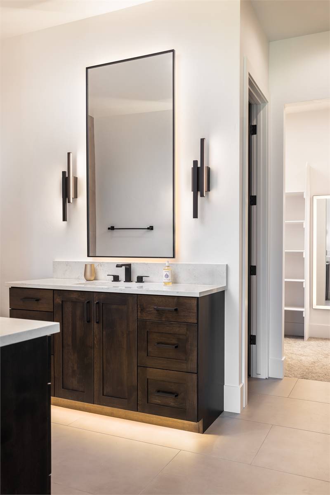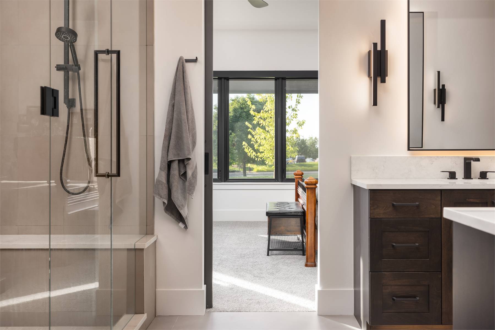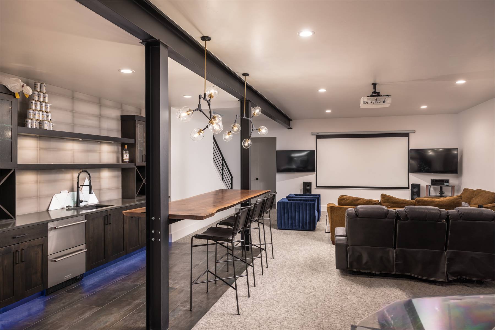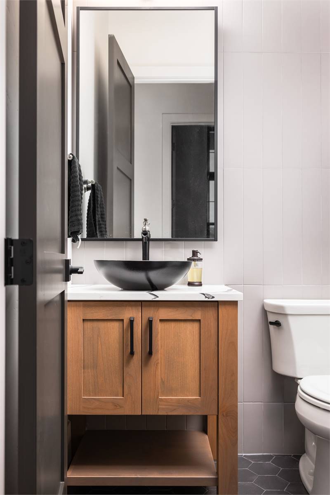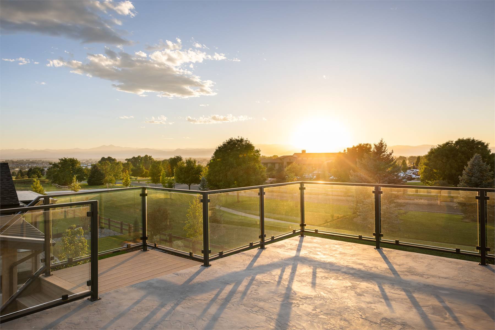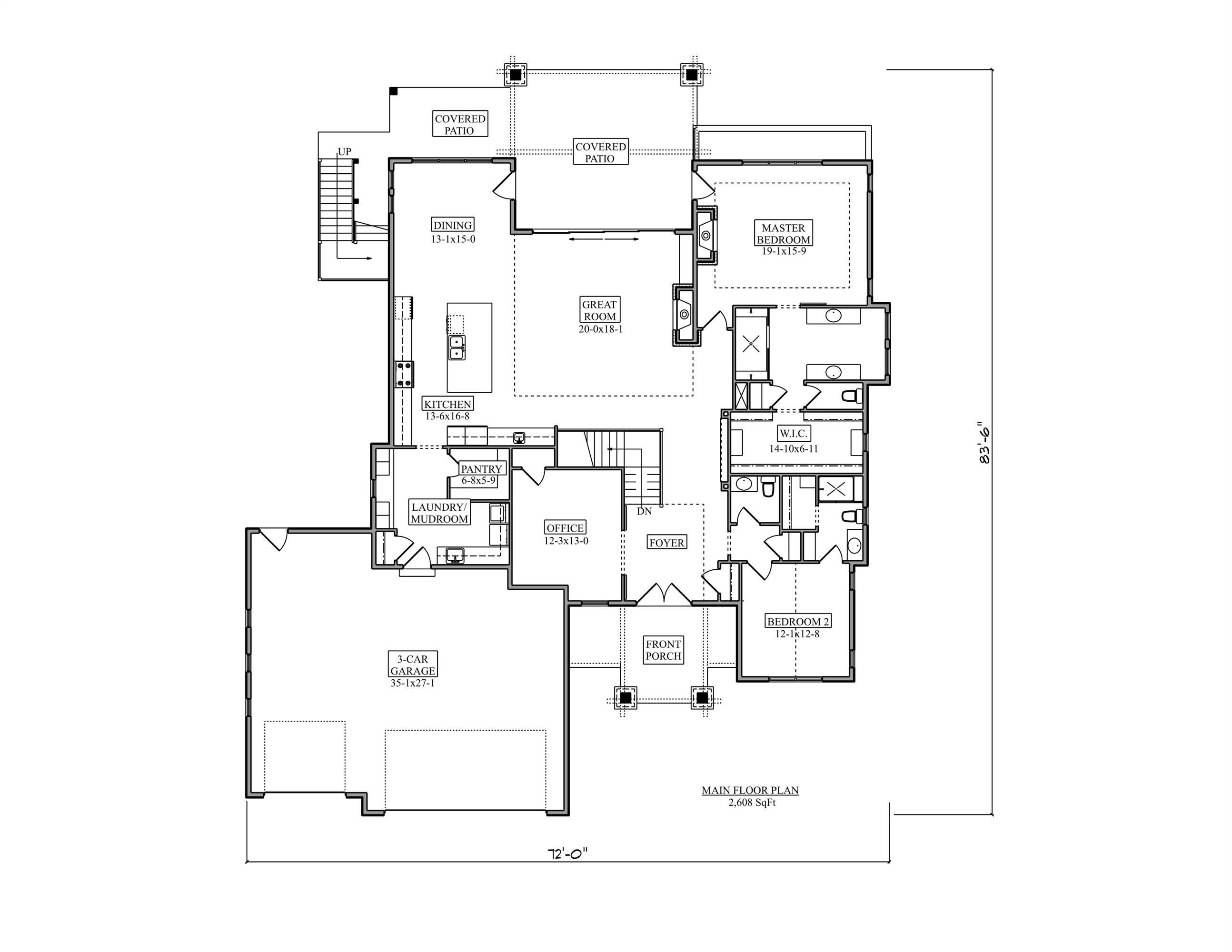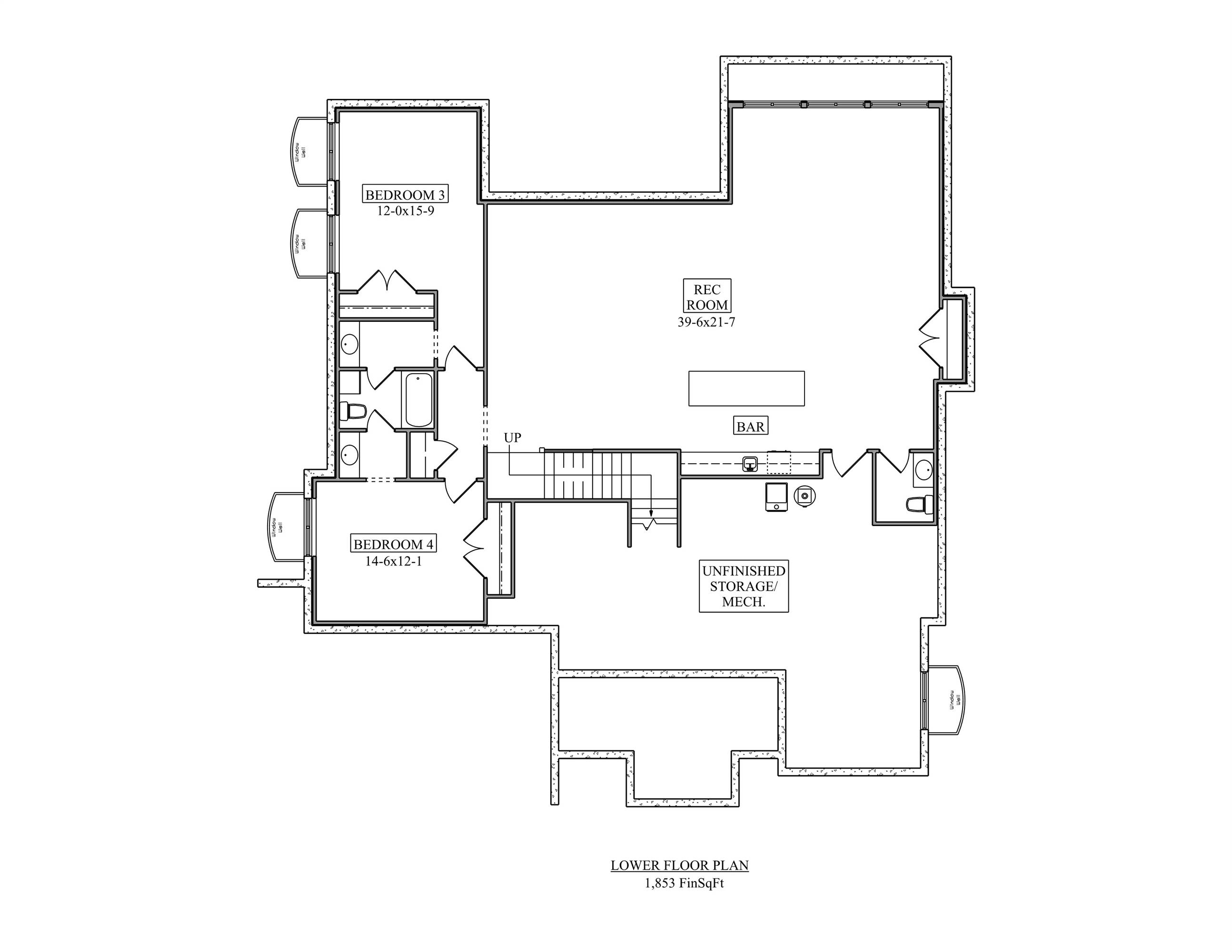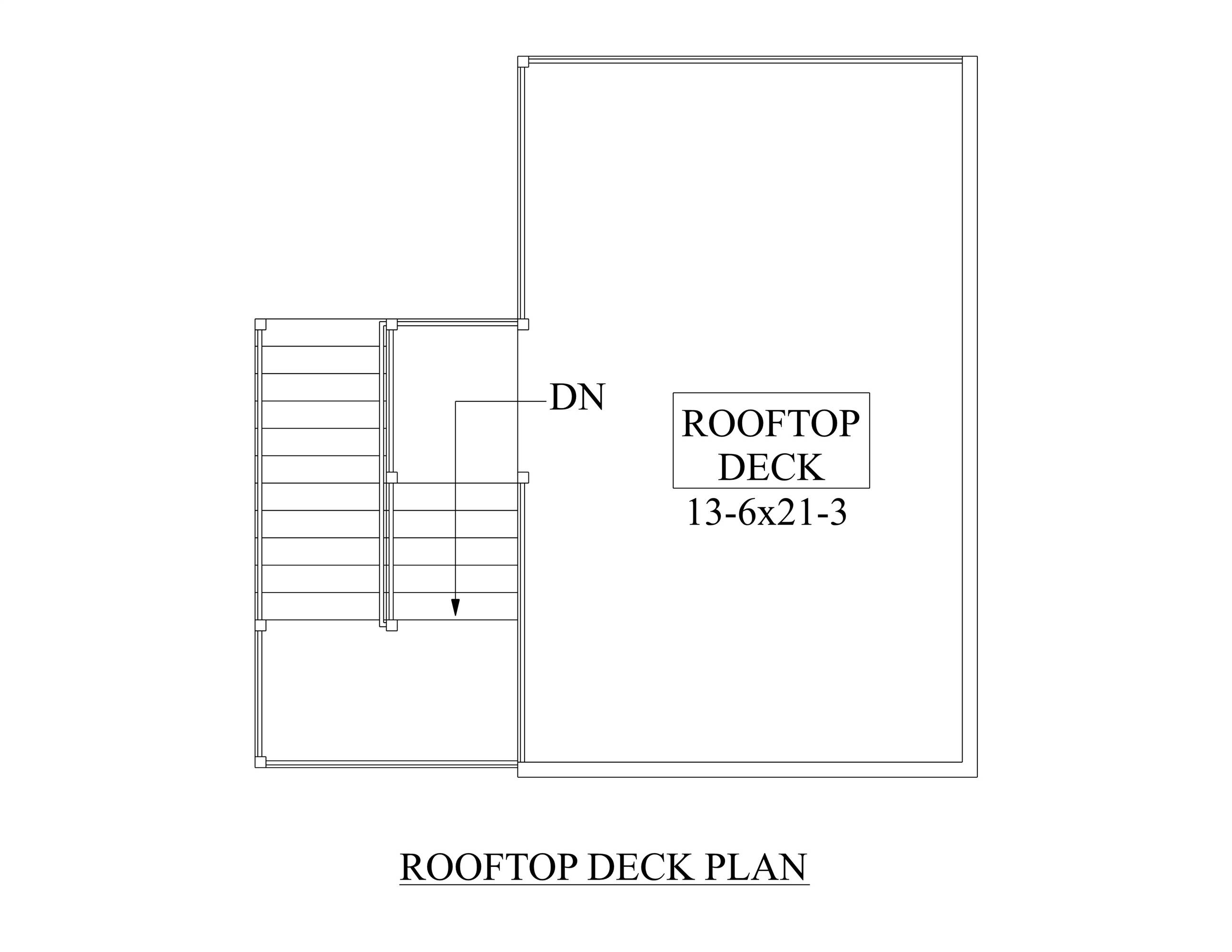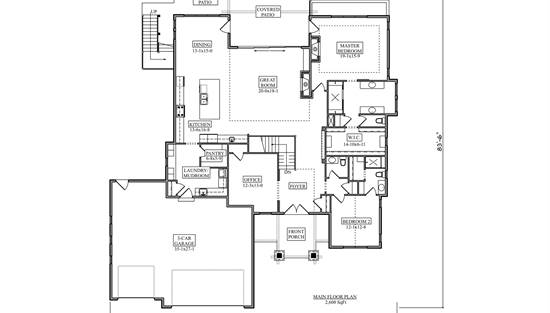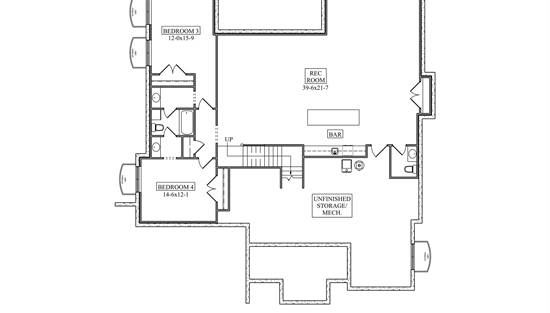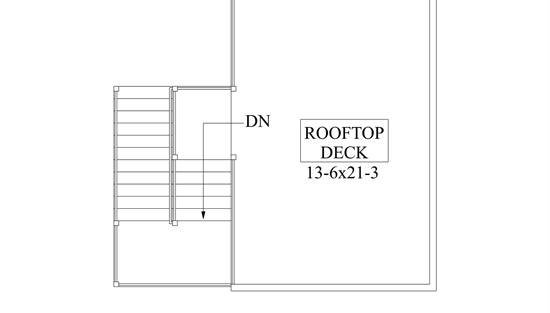- Plan Details
- |
- |
- Print Plan
- |
- Modify Plan
- |
- Reverse Plan
- |
- Cost-to-Build
- |
- View 3D
- |
- Advanced Search
About House Plan 10831:
House Plan 10831 delivers 2,608 square feet of stylish one-level living with standout features like a rooftop deck and spacious three-car garage. The home welcomes you with a covered front porch and large foyer, where an office and stairs to the optional basement sit just off the entry. The open layout flows from the great room with fireplace to a covered patio and rooftop access, with a dining area and L-shaped kitchen featuring a large island and walk-in pantry. On the right wing, the primary suite offers a luxurious retreat with a private ensuite and walk-in closet, while the second bedroom includes its own full bath. A generously sized mudroom/utility room adds convenience and connects to the garage. Optional lower level includes two more bedrooms and expansive flexible space for future needs.
Plan Details
Key Features
Attached
Covered Front Porch
Covered Rear Porch
Deck
Dining Room
Double Vanity Sink
Fireplace
Foyer
Front-entry
Great Room
Kitchen Island
Laundry 1st Fl
L-Shaped
Primary Bdrm Main Floor
Mud Room
Nook / Breakfast Area
Open Floor Plan
Rec Room
Split Bedrooms
Storage Space
Suited for view lot
Unfinished Space
Walk-in Closet
Walk-in Pantry
Build Beautiful With Our Trusted Brands
Our Guarantees
- Only the highest quality plans
- Int’l Residential Code Compliant
- Full structural details on all plans
- Best plan price guarantee
- Free modification Estimates
- Builder-ready construction drawings
- Expert advice from leading designers
- PDFs NOW!™ plans in minutes
- 100% satisfaction guarantee
- Free Home Building Organizer
