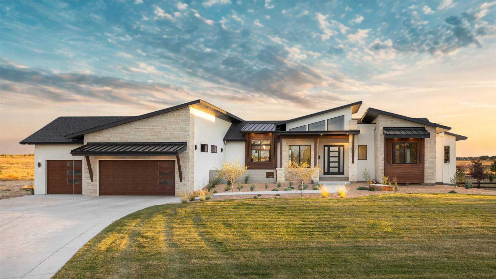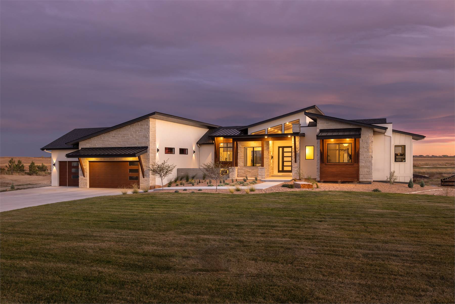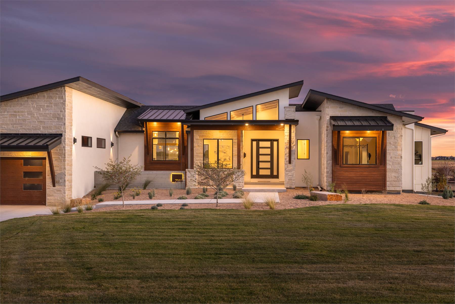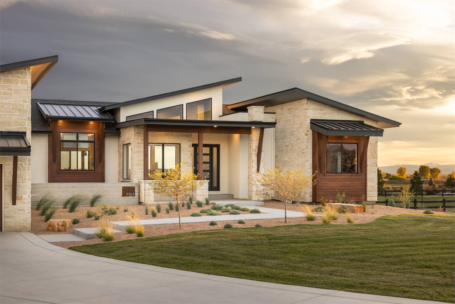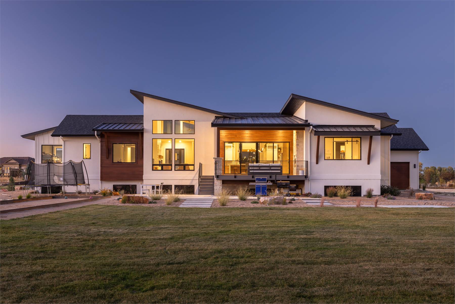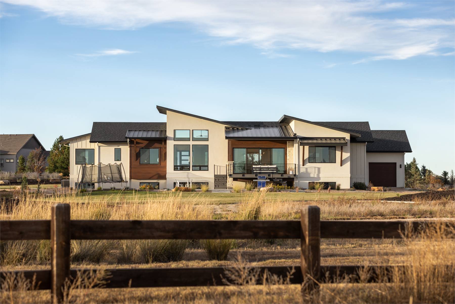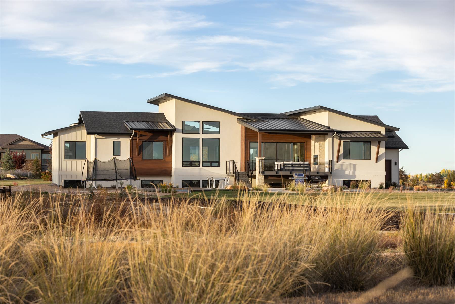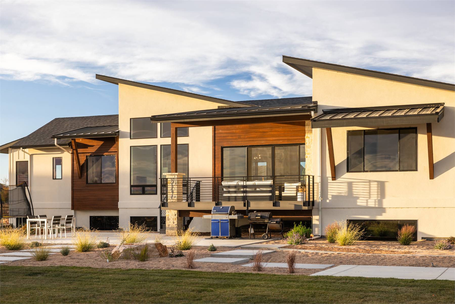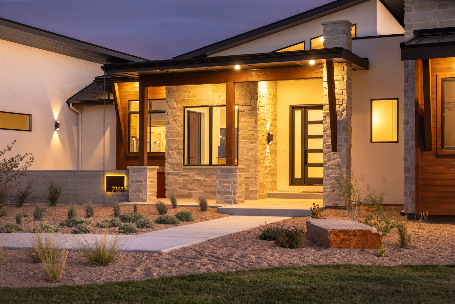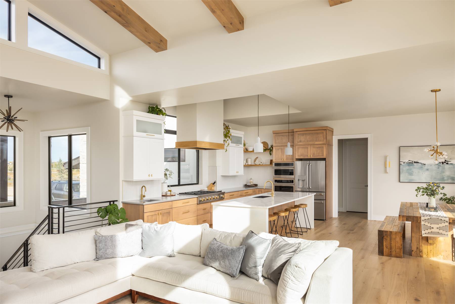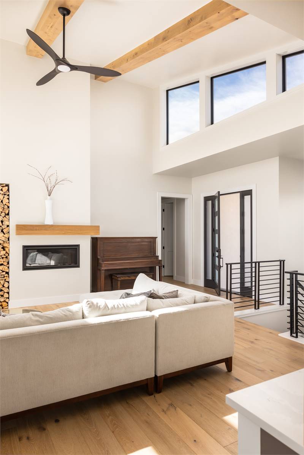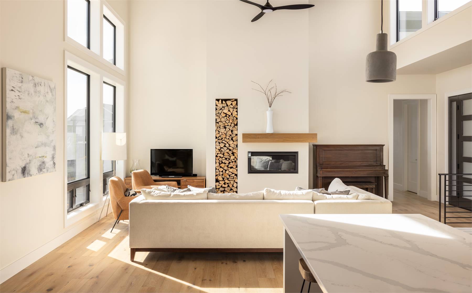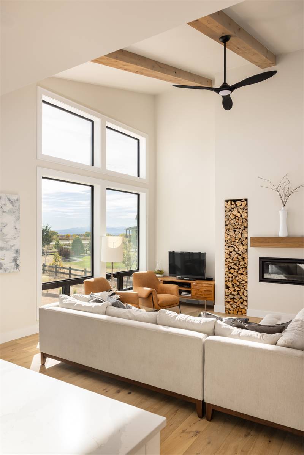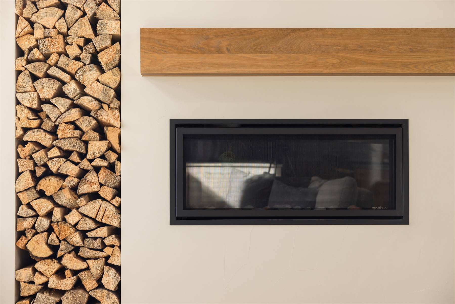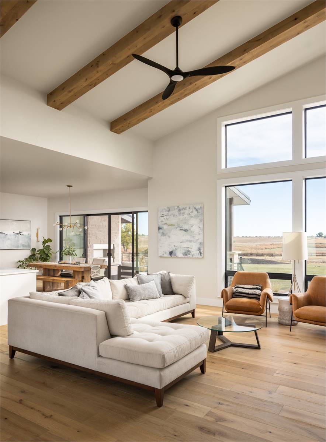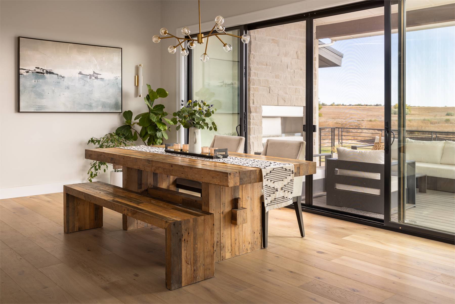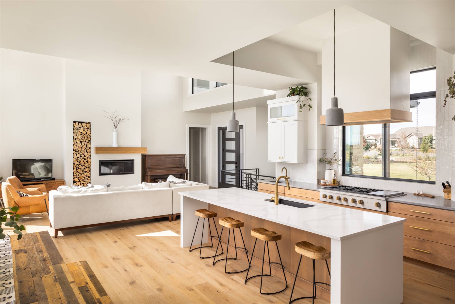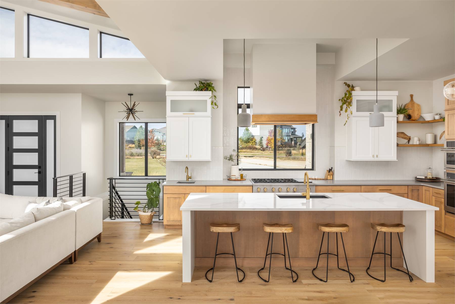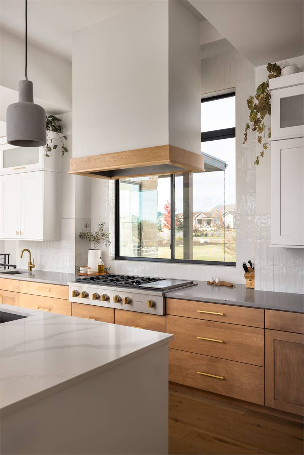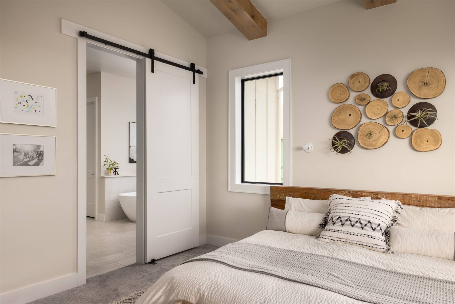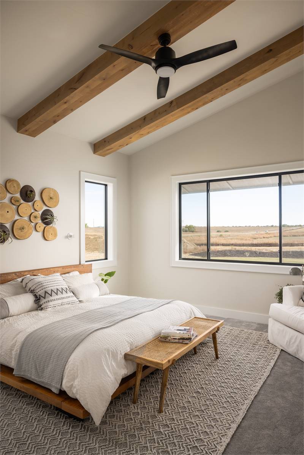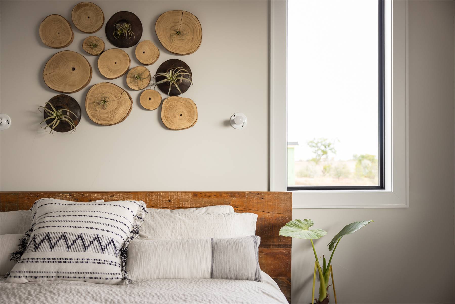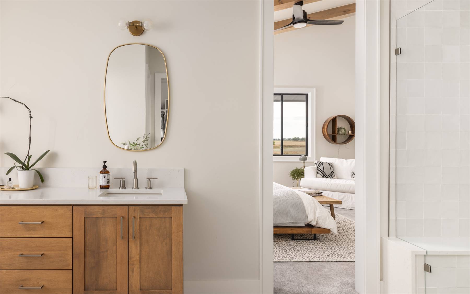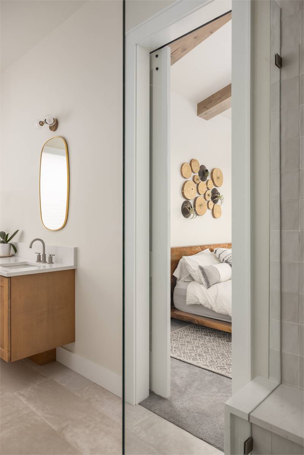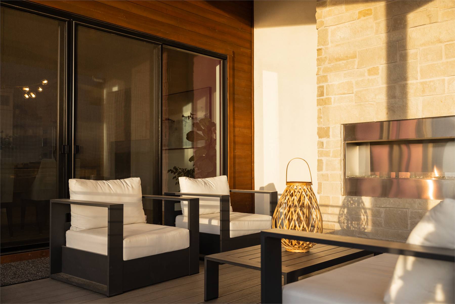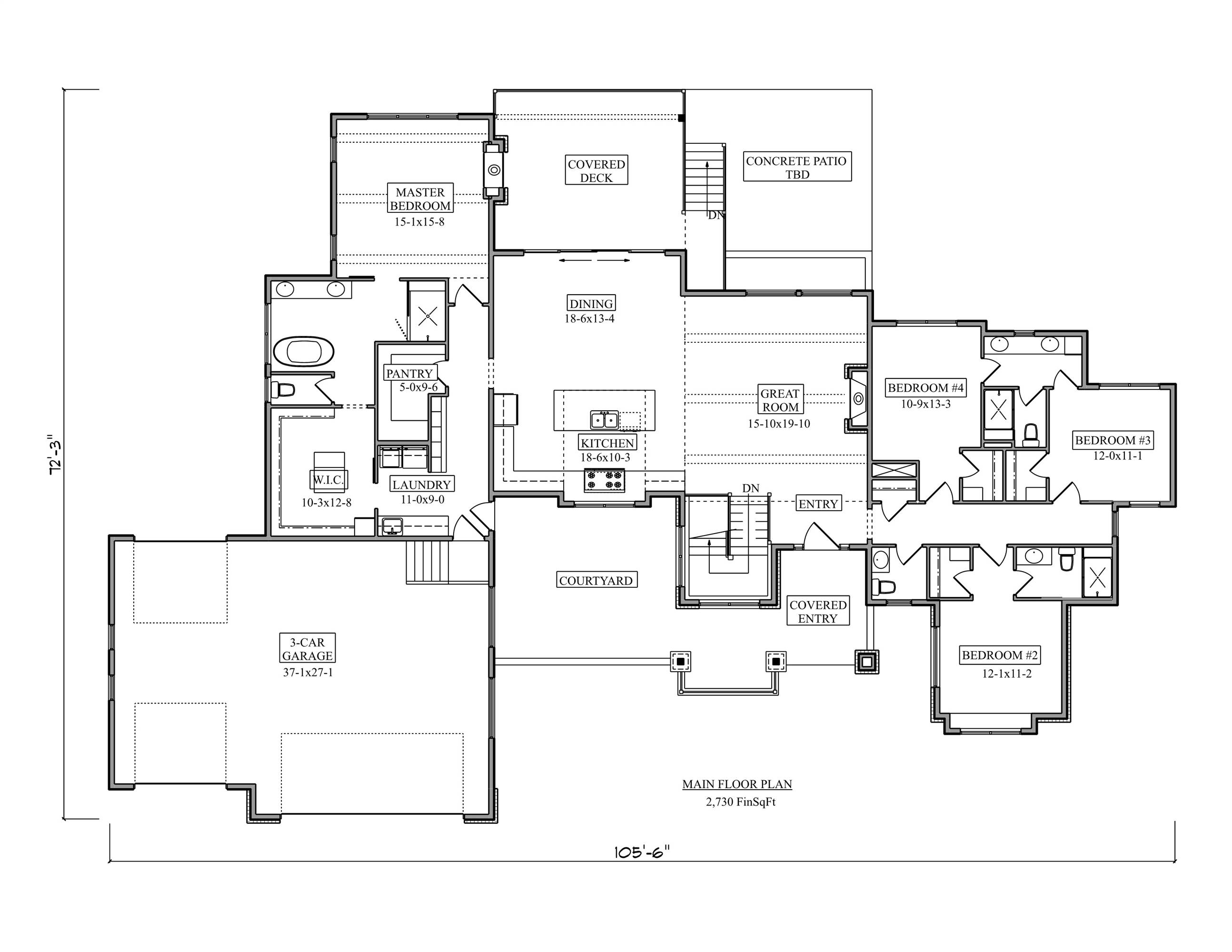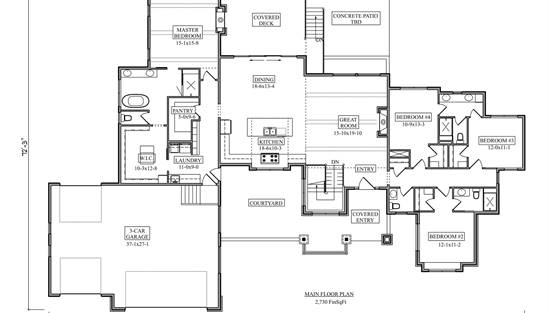- Plan Details
- |
- |
- Print Plan
- |
- Modify Plan
- |
- Reverse Plan
- |
- Cost-to-Build
- |
- View 3D
- |
- Advanced Search
About House Plan 10833:
House Plan 10833 delivers striking contemporary mountain style in a thoughtfully designed 2,730-square-foot layout. A beautiful private courtyard sets a welcoming tone, leading to a bright entry and a central great room with fireplace that anchors the open-concept living area. The L-shaped kitchen features a large island and flows into the dining area, all oriented to maximize natural light and views, with easy access to the expansive rear covered deck for outdoor living. The right wing includes three bedrooms, two sharing a Jack-and-Jill bath and a third with its own full bathroom—ideal for family or guests. The left side of the home is reserved for the serene primary suite, featuring a cozy fireplace, spa-style ensuite, large walk-in closet with direct laundry access, and private seclusion. The 3-car garage adds everyday convenience, making House Plan 10833 perfect for those seeking a stylish, view-focused retreat with modern amenities and a smart, functional layout.
Plan Details
Key Features
Attached
Covered Front Porch
Covered Rear Porch
Deck
Dining Room
Double Vanity Sink
Fireplace
Foyer
Front-entry
Great Room
Guest Suite
Kitchen Island
Laundry 1st Fl
L-Shaped
Primary Bdrm Main Floor
Mud Room
Nook / Breakfast Area
Open Floor Plan
Outdoor Living Space
Rear-entry
Separate Tub and Shower
Split Bedrooms
Suited for view lot
Walk-in Closet
Walk-in Pantry
Build Beautiful With Our Trusted Brands
Our Guarantees
- Only the highest quality plans
- Int’l Residential Code Compliant
- Full structural details on all plans
- Best plan price guarantee
- Free modification Estimates
- Builder-ready construction drawings
- Expert advice from leading designers
- PDFs NOW!™ plans in minutes
- 100% satisfaction guarantee
- Free Home Building Organizer
.png)
.png)
