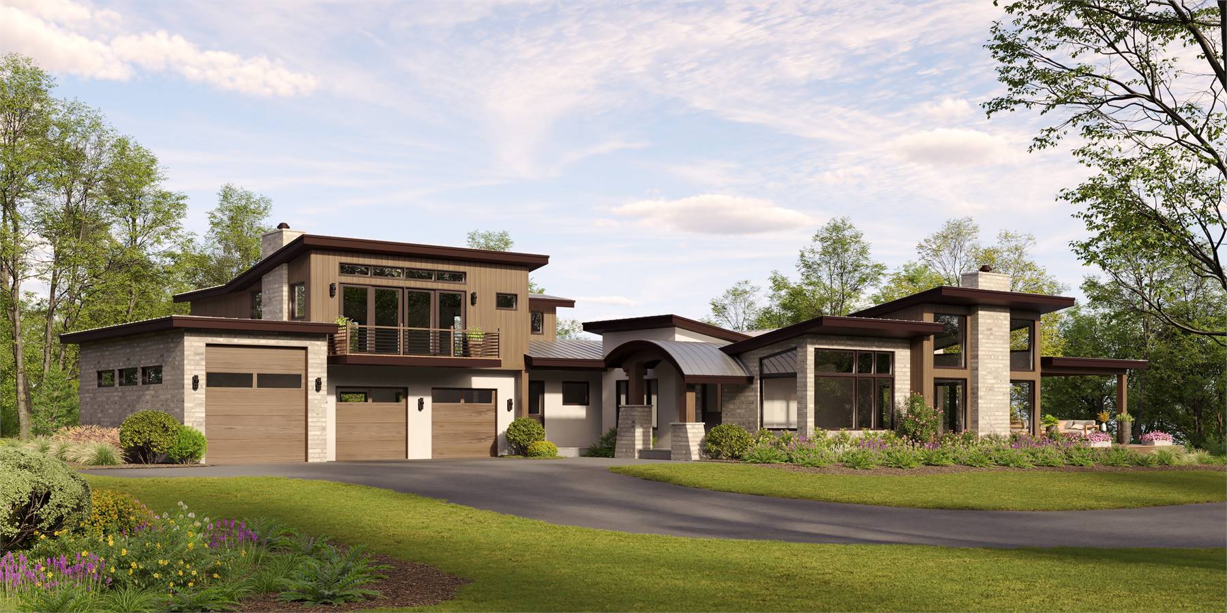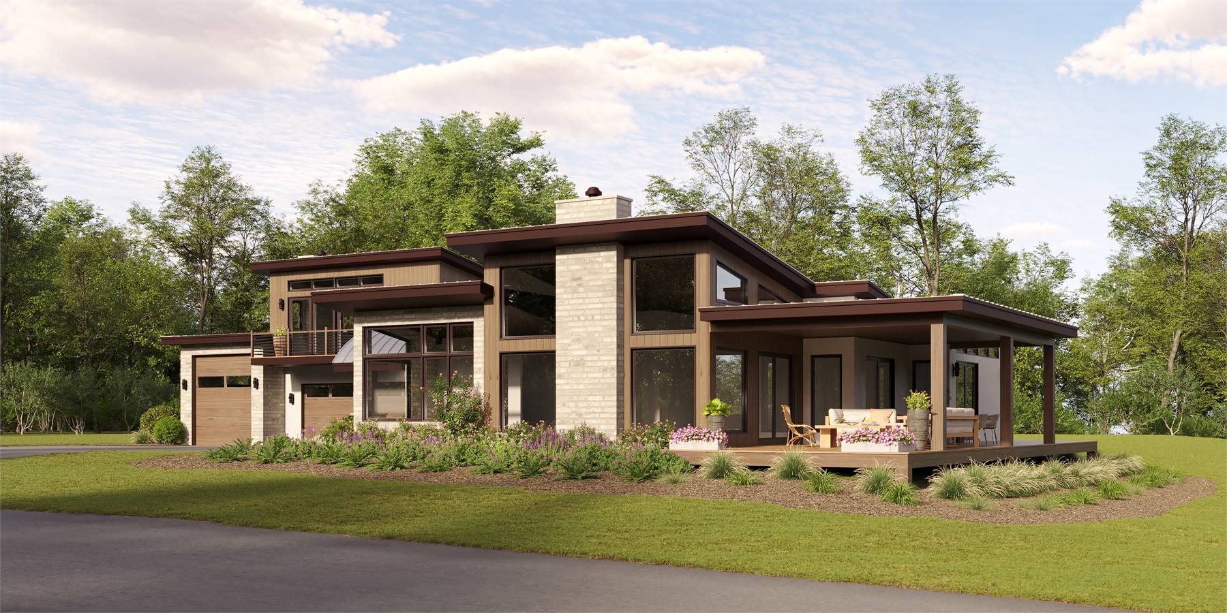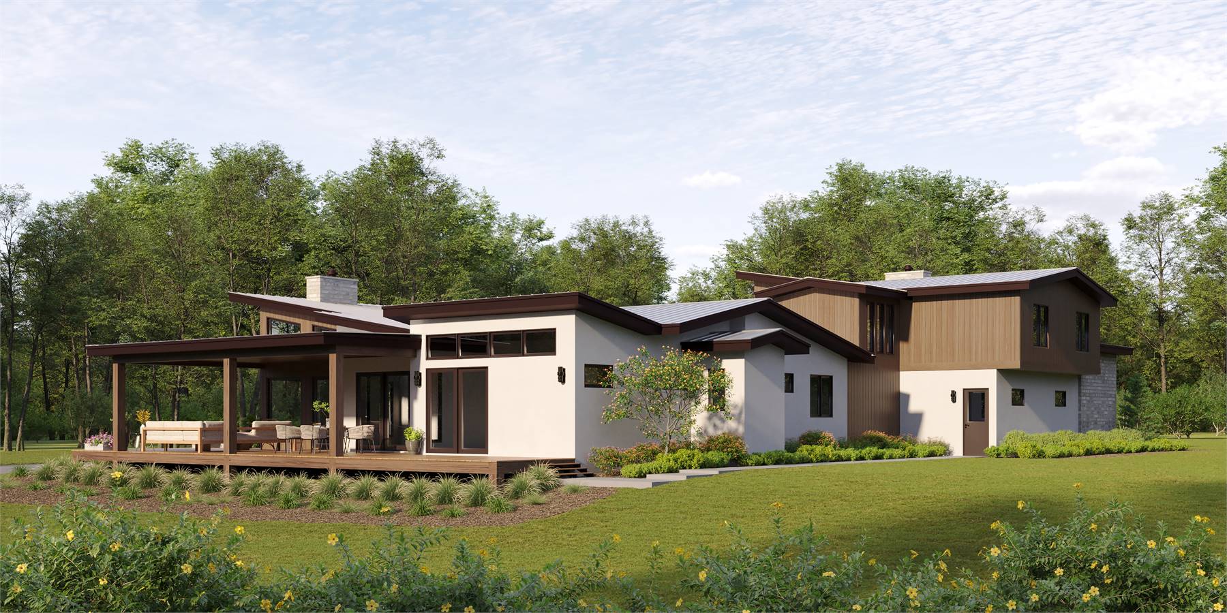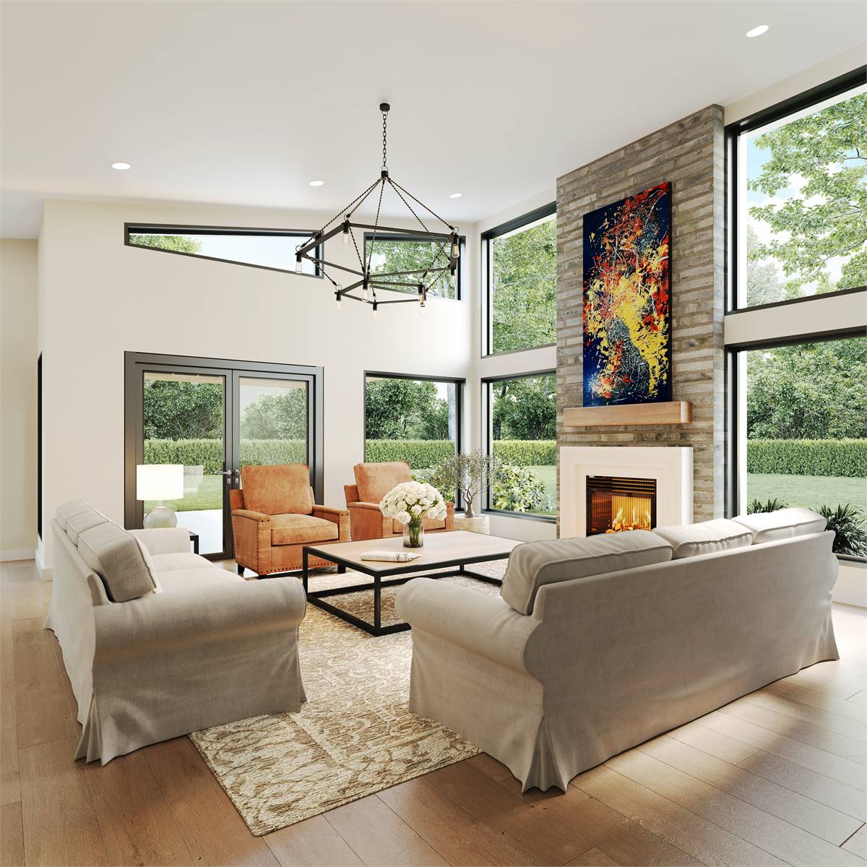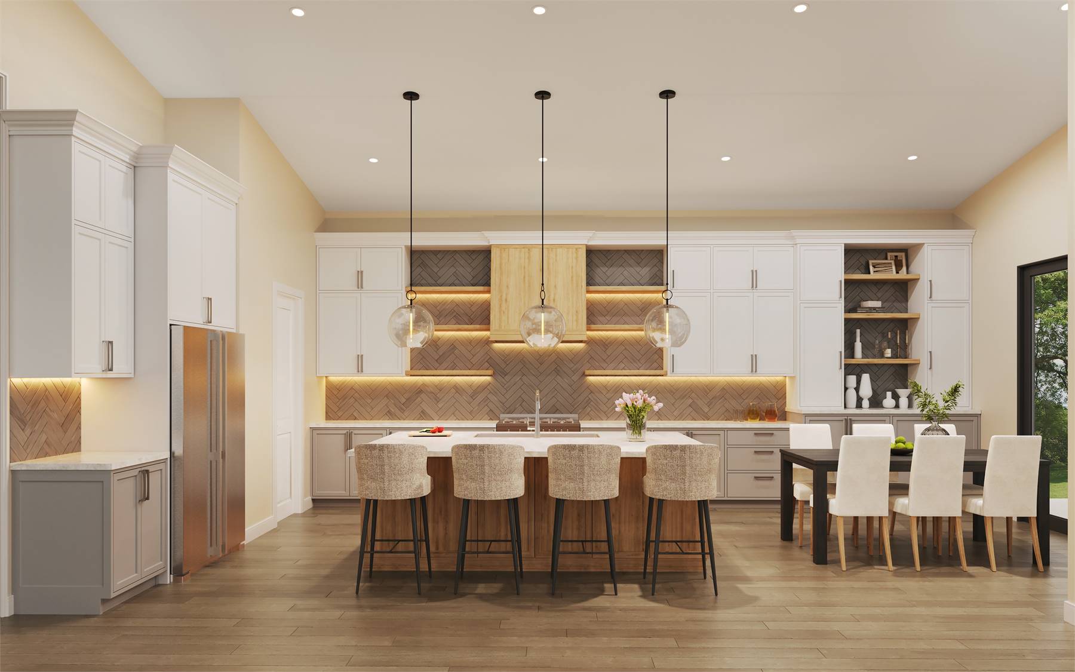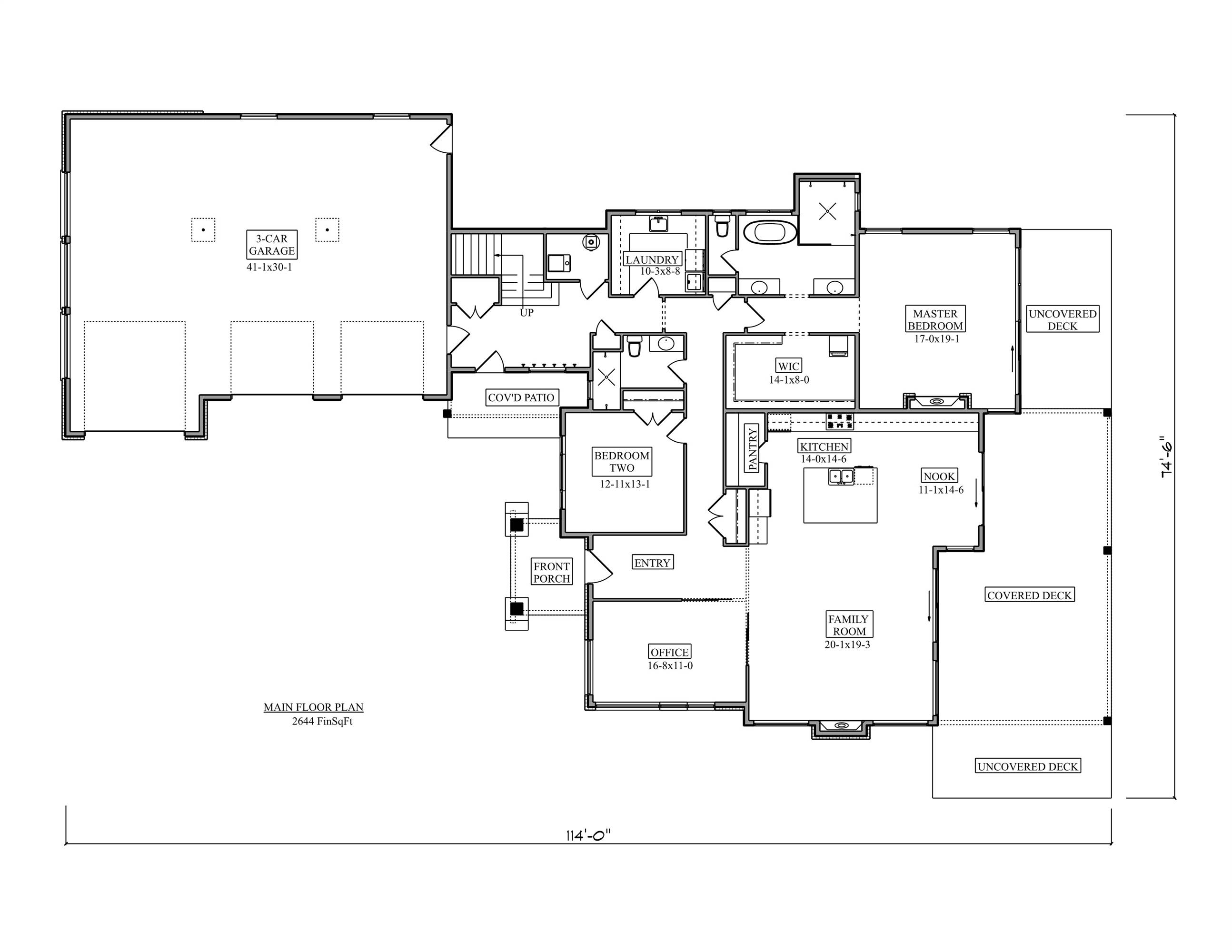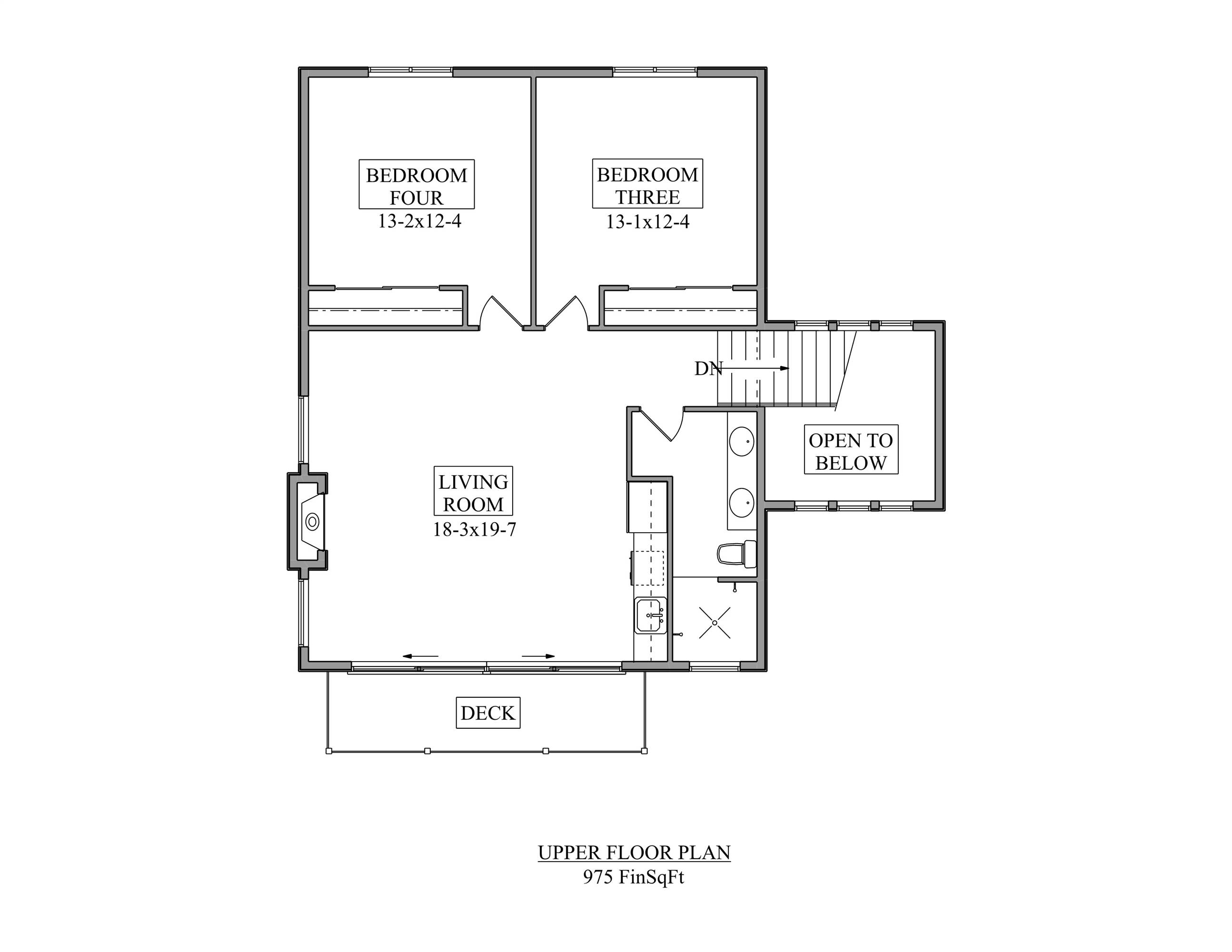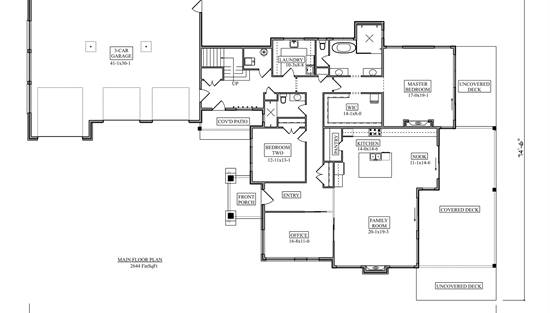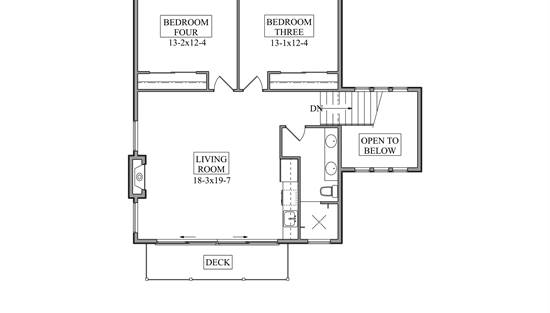- Plan Details
- |
- |
- Print Plan
- |
- Modify Plan
- |
- Reverse Plan
- |
- Cost-to-Build
- |
- View 3D
- |
- Advanced Search
About House Plan 10836:
House Plan 10836 showcases sleek contemporary design and functional living across 3,619 square feet with 4 bedrooms and 3.5 bathrooms. A covered porch welcomes you into a spacious entryway, where a private office offers a quiet workspace. The center of the home is an airy, open floor plan with a family room framed by floor-to-ceiling windows, a stylish L-shaped kitchen with an oversized island, walk-in pantry, and a casual eating nook—all with easy access to a large covered rear deck. The main floor also includes a secondary bedroom with a full bath nearby, while the luxurious primary suite is a private sanctuary with its own deck, spa-inspired ensuite, large walk-in closet, and direct access to the laundry area. The second floor provides additional flexible living with a large loft-style living room, two bedrooms, and a full bath, offering comfort and space for family or guests. House Plan 10836 blends striking contemporary style with everyday practicality, perfect for homeowners who value design and versatility.
Plan Details
Key Features
Attached
Covered Front Porch
Deck
Double Vanity Sink
Family Room
Fireplace
Foyer
Front-entry
Great Room
Home Office
Kitchen Island
Laundry 1st Fl
L-Shaped
Primary Bdrm Main Floor
Mud Room
Nook / Breakfast Area
Open Floor Plan
RV Garage
Separate Tub and Shower
Split Bedrooms
Suited for view lot
Walk-in Closet
Walk-in Pantry
Build Beautiful With Our Trusted Brands
Our Guarantees
- Only the highest quality plans
- Int’l Residential Code Compliant
- Full structural details on all plans
- Best plan price guarantee
- Free modification Estimates
- Builder-ready construction drawings
- Expert advice from leading designers
- PDFs NOW!™ plans in minutes
- 100% satisfaction guarantee
- Free Home Building Organizer
