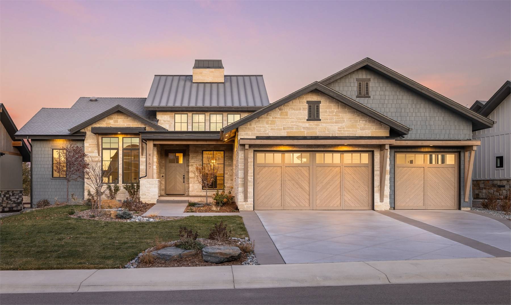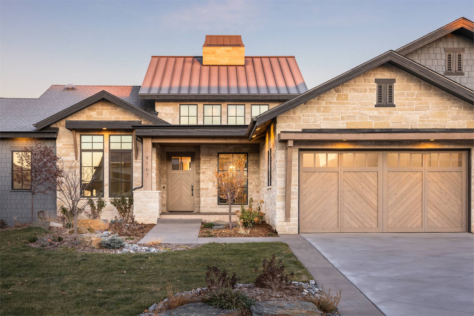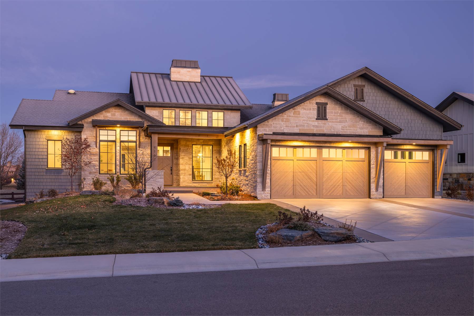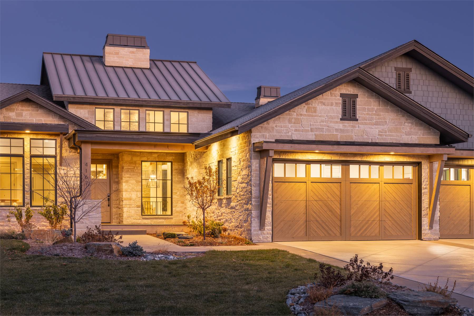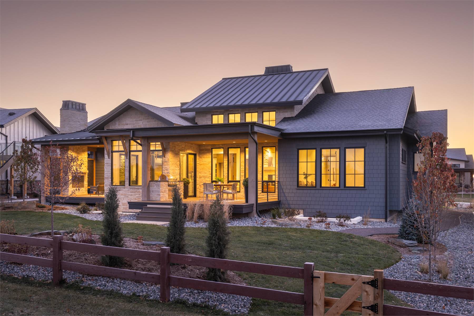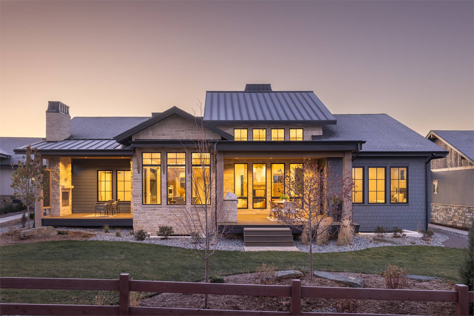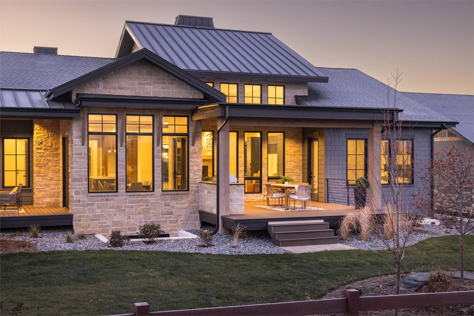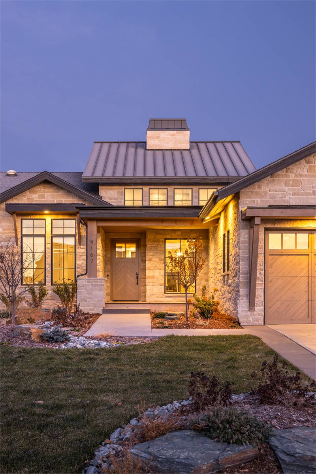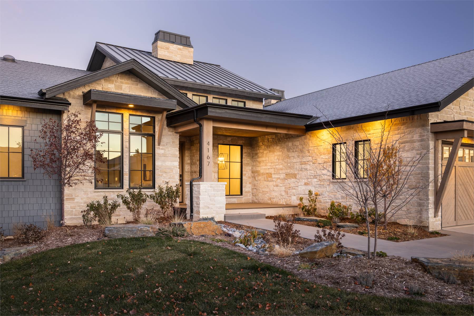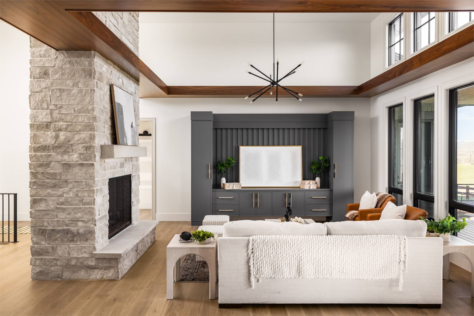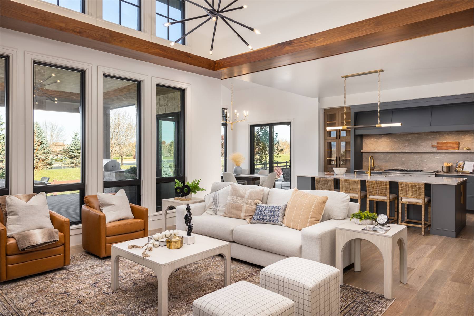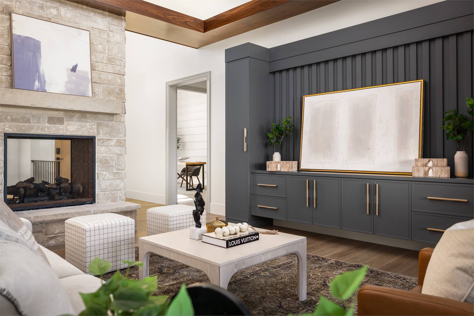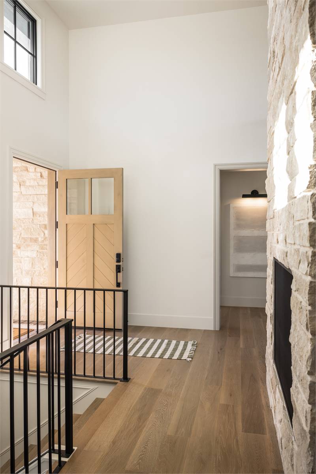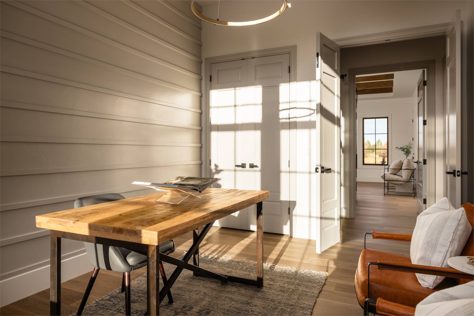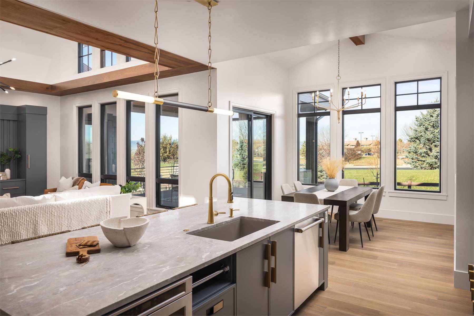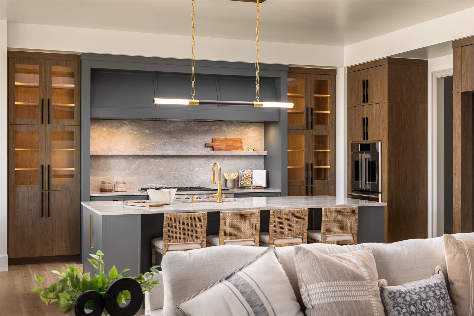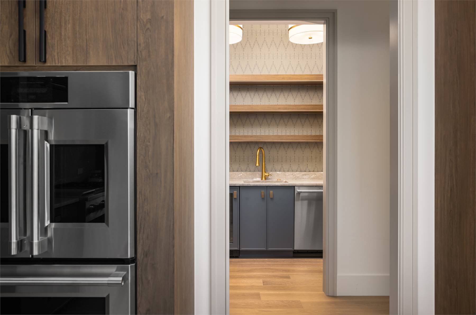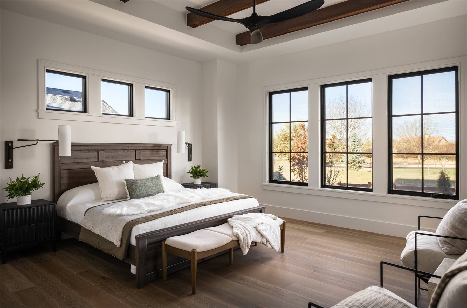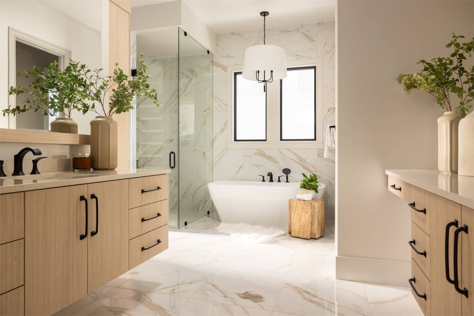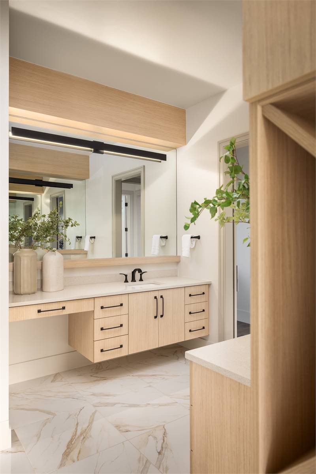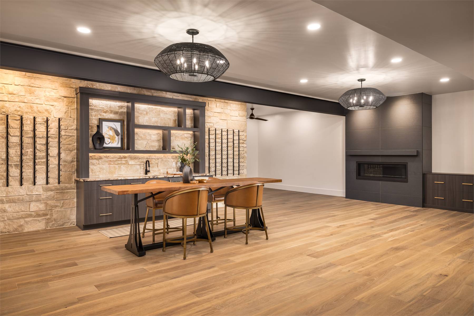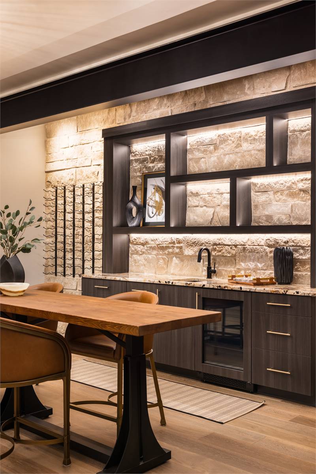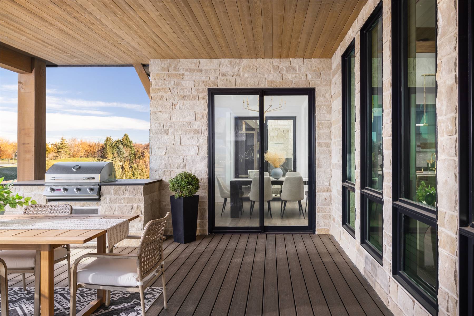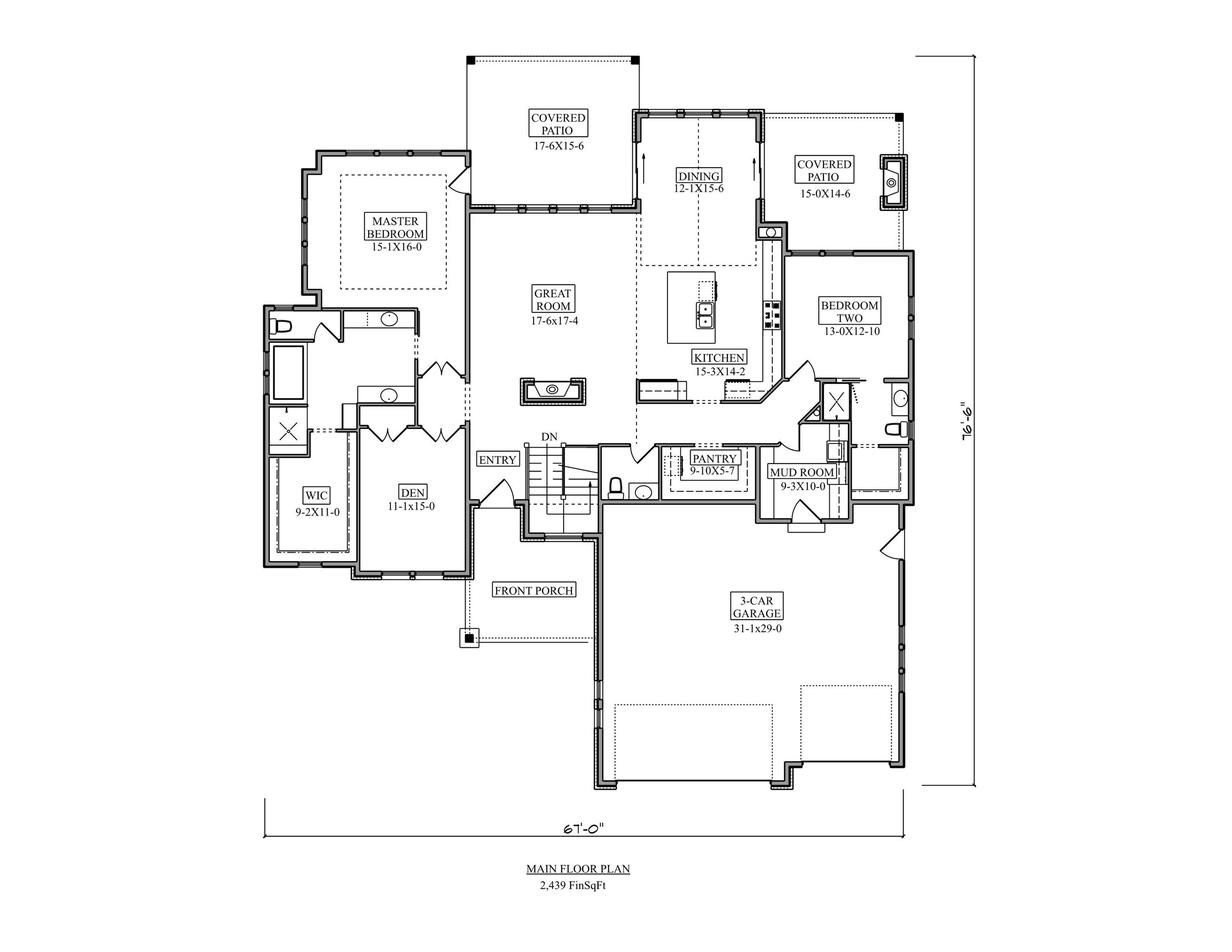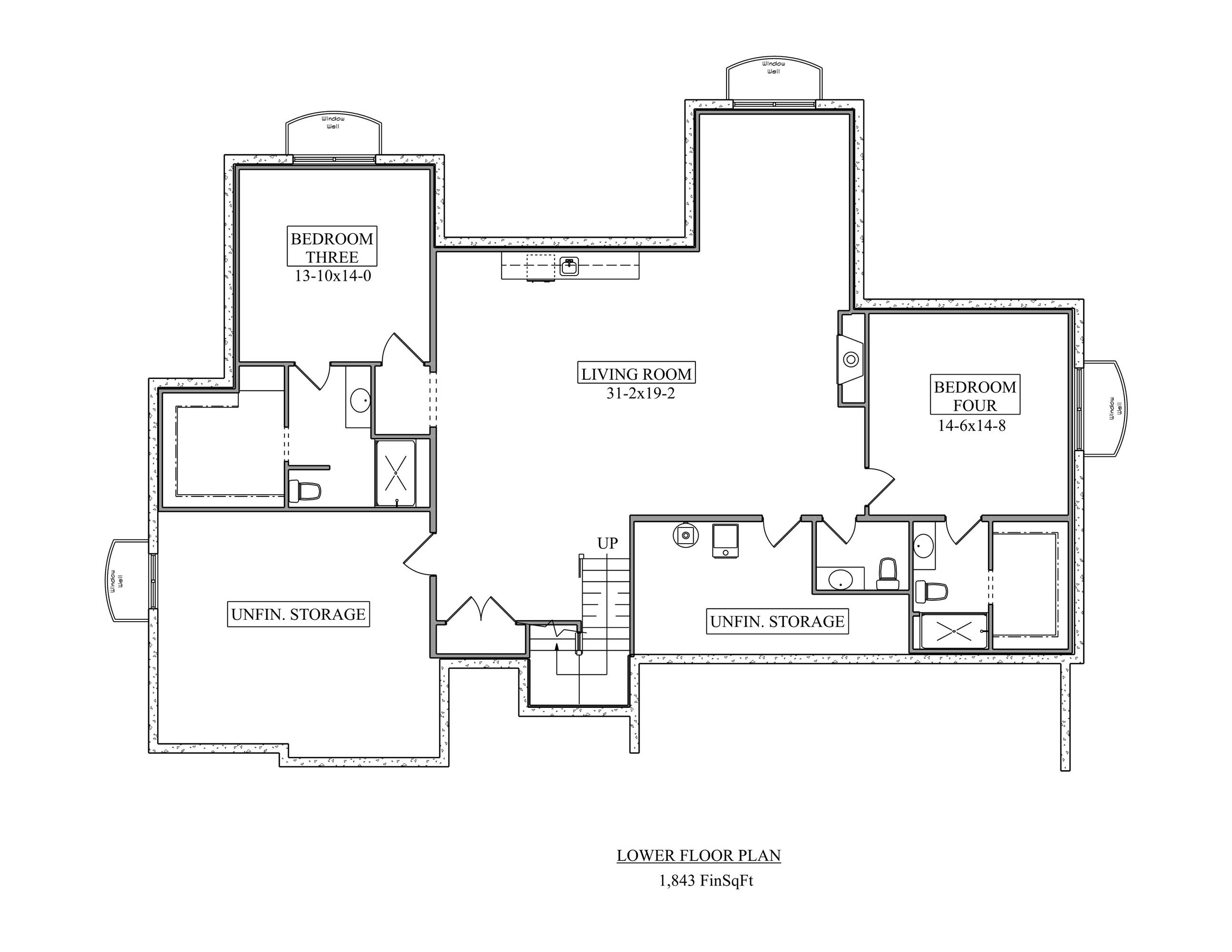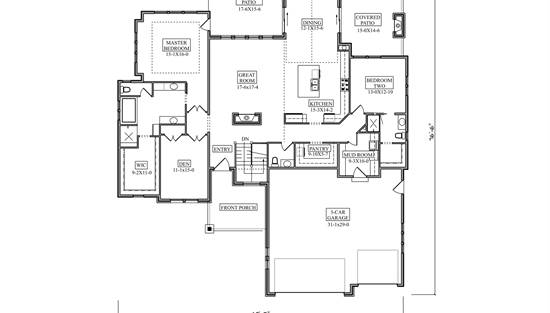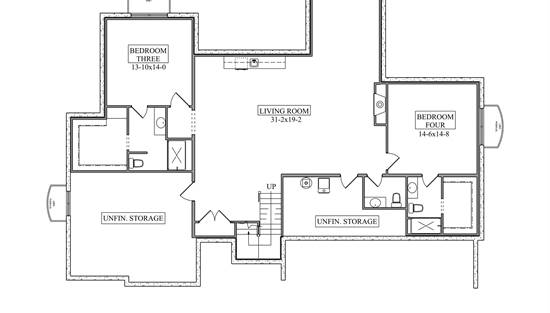- Plan Details
- |
- |
- Print Plan
- |
- Modify Plan
- |
- Reverse Plan
- |
- Cost-to-Build
- |
- View 3D
- |
- Advanced Search
About House Plan 10841:
Designed with a balance of warmth and functionality, this mountain-style Craftsman home delivers 2 bedrooms and 2.5 bathrooms on the main floor, plus room to grow below. The 2,439-square-foot layout includes spacious open living areas and a flexible den that could double as a guest room, office, or creative studio. Need more space? The walkout basement offers 1,843 square feet of unfinished potential—great for adding extra bedrooms, a game room, or multi-generational living. Whether you're settling into mountain life or building a peaceful retreat, this plan brings rustic charm and everyday convenience together in one beautiful package.
Plan Details
Key Features
Attached
Covered Front Porch
Covered Rear Porch
Dining Room
Double Vanity Sink
Fireplace
Foyer
Front-entry
Great Room
Guest Suite
Kitchen Island
Laundry 1st Fl
L-Shaped
Primary Bdrm Main Floor
Mud Room
Open Floor Plan
Outdoor Living Space
Separate Tub and Shower
Split Bedrooms
Storage Space
Suited for sloping lot
Suited for view lot
Walk-in Closet
Walk-in Pantry
Build Beautiful With Our Trusted Brands
Our Guarantees
- Only the highest quality plans
- Int’l Residential Code Compliant
- Full structural details on all plans
- Best plan price guarantee
- Free modification Estimates
- Builder-ready construction drawings
- Expert advice from leading designers
- PDFs NOW!™ plans in minutes
- 100% satisfaction guarantee
- Free Home Building Organizer
(3).png)
(6).png)
