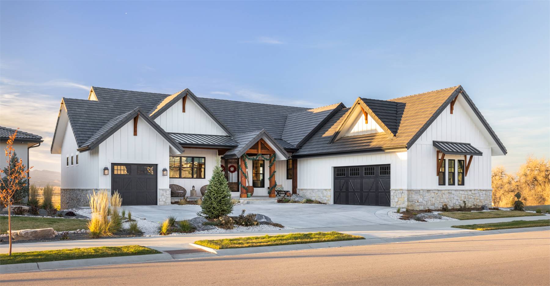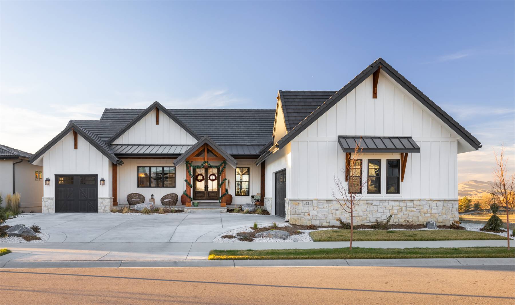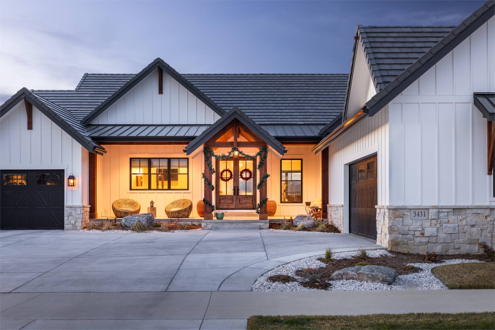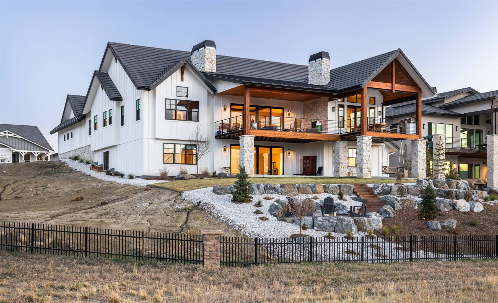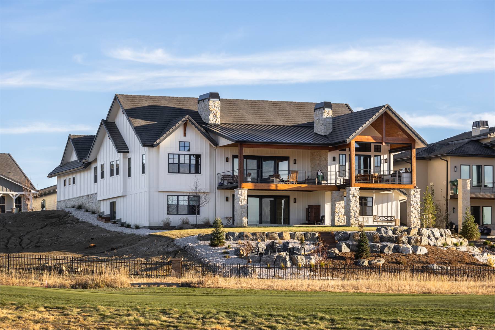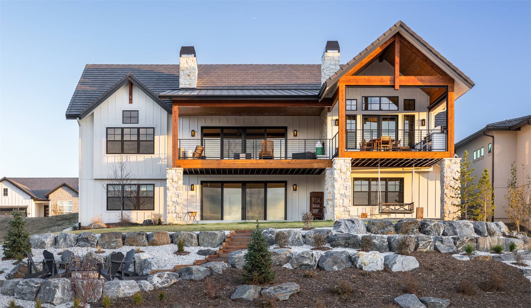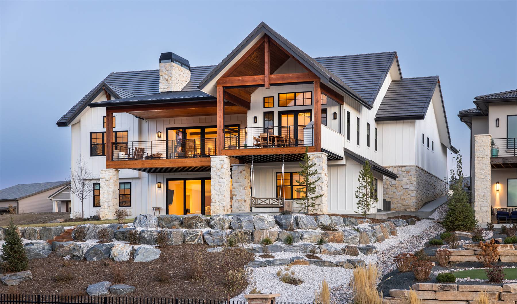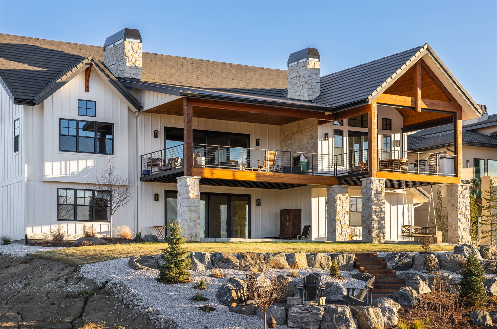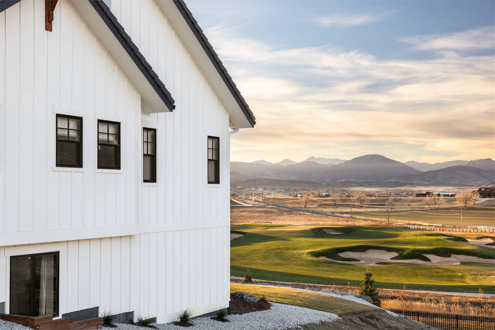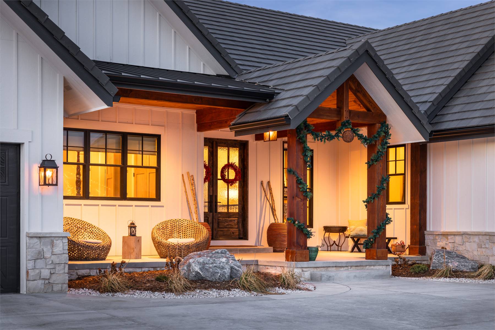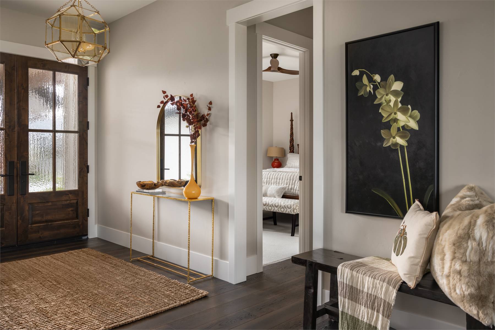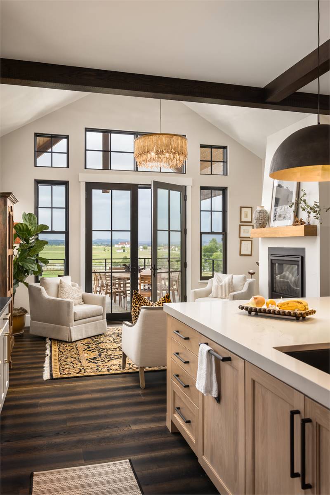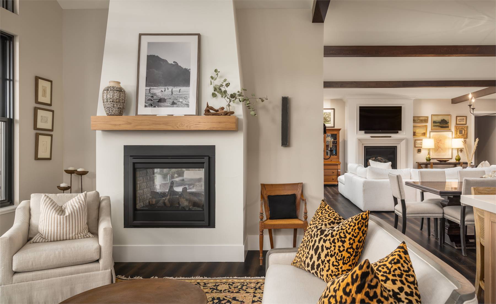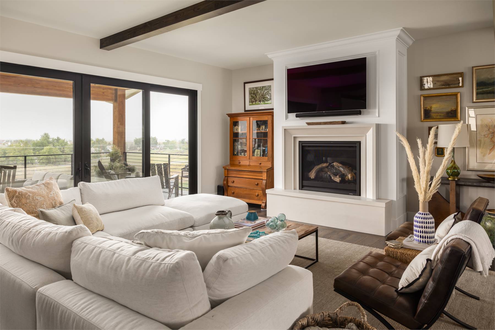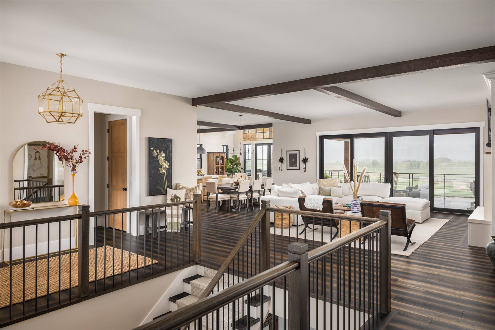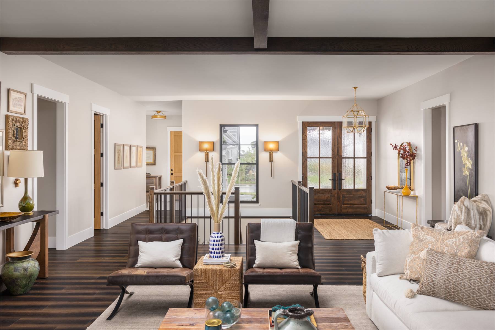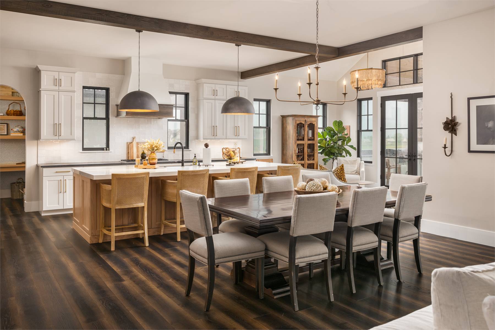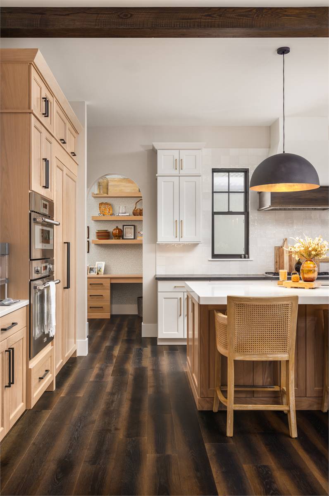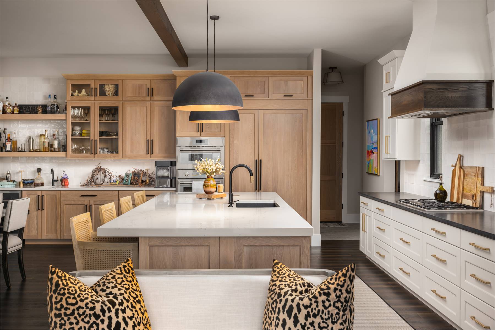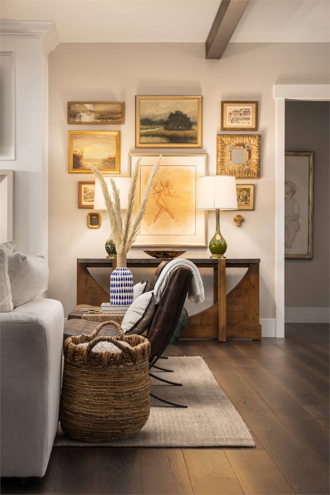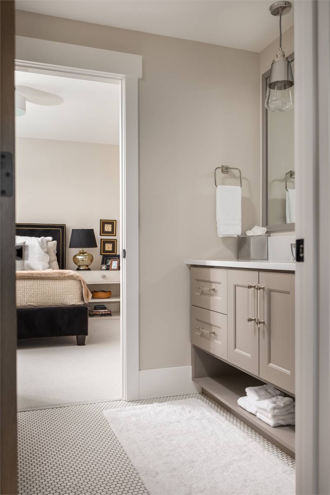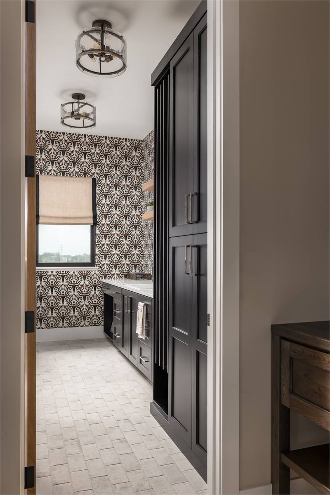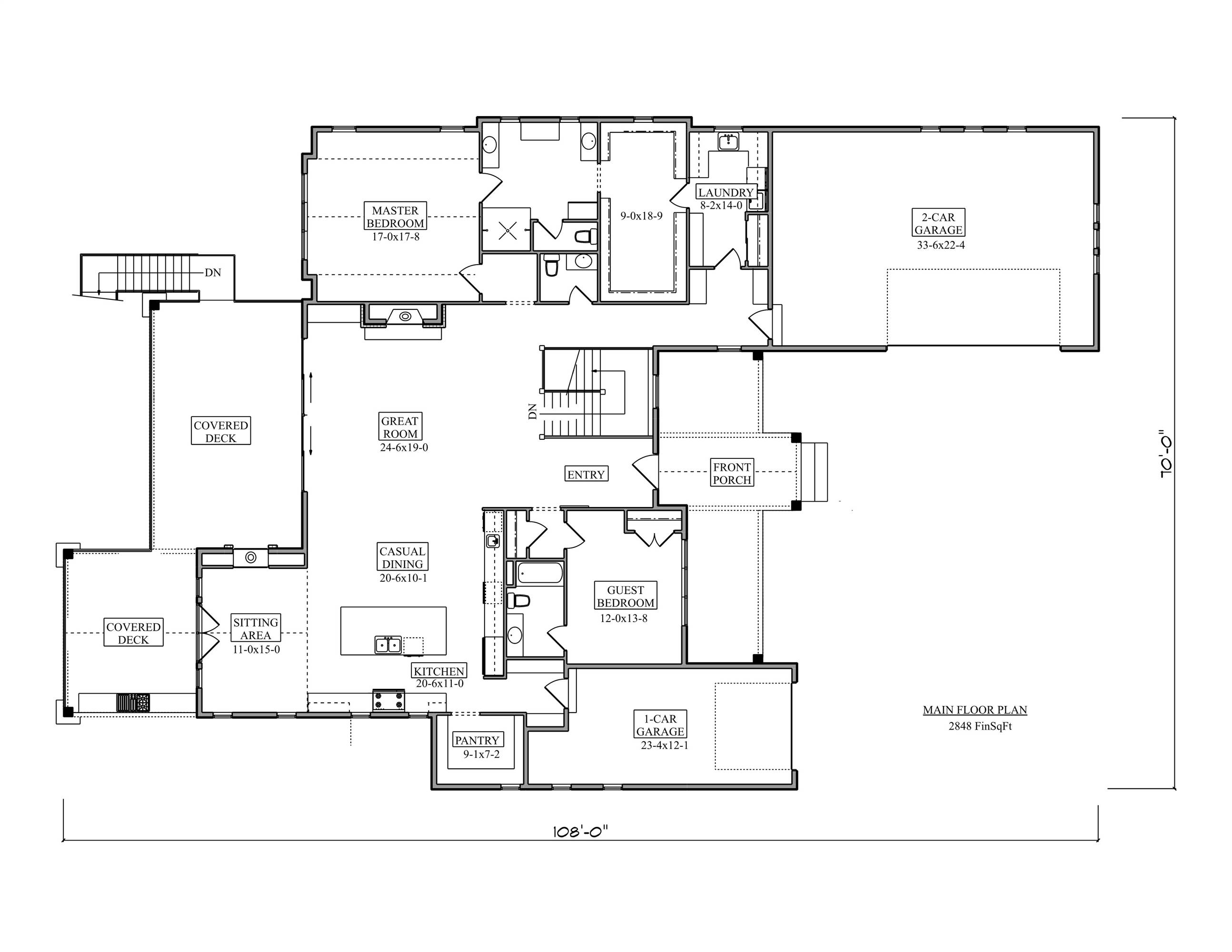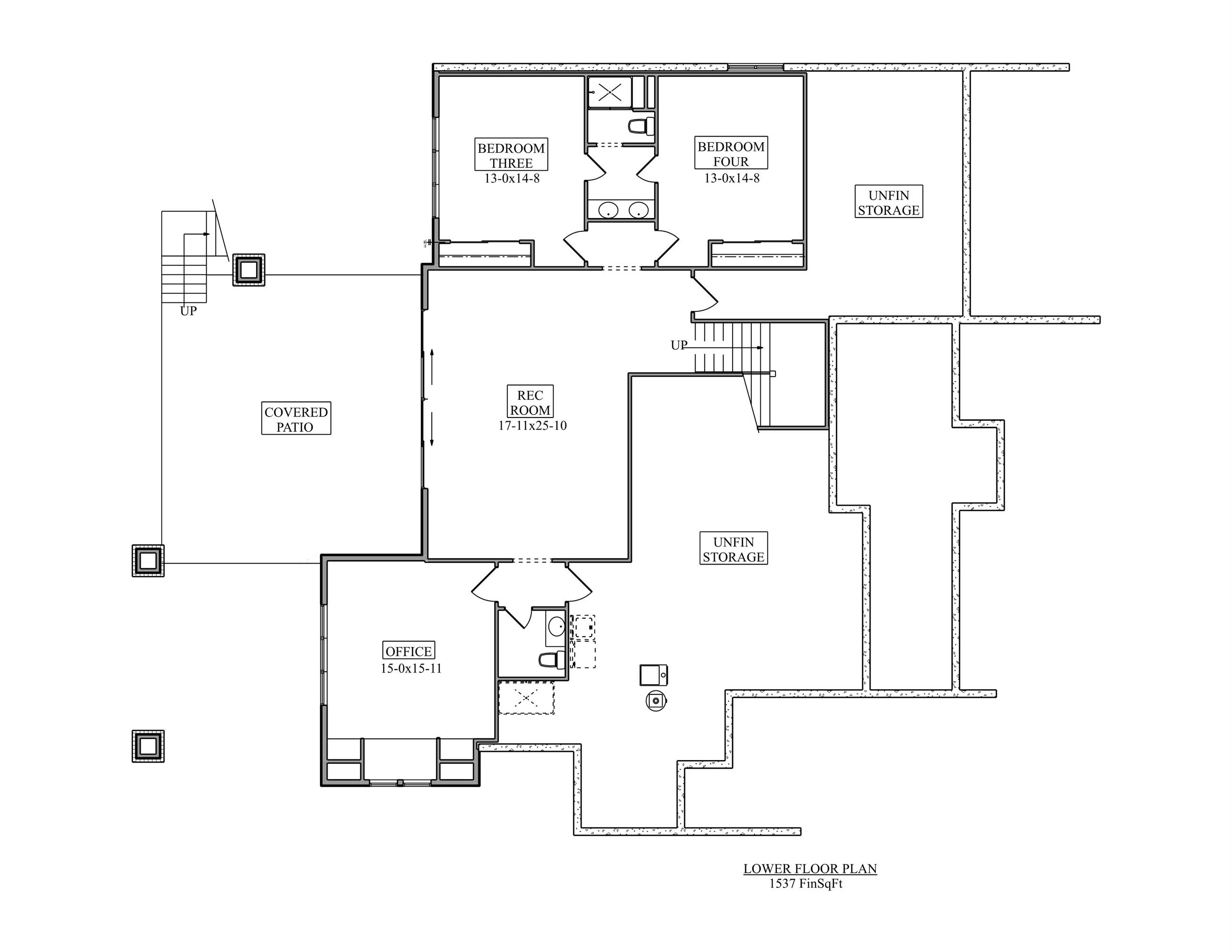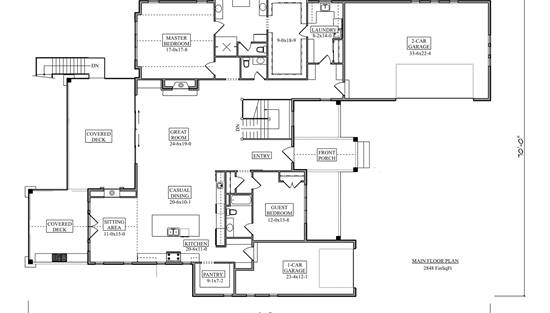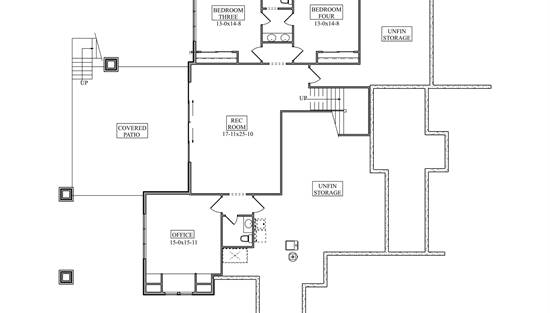- Plan Details
- |
- |
- Print Plan
- |
- Modify Plan
- |
- Reverse Plan
- |
- Cost-to-Build
- |
- View 3D
- |
- Advanced Search
About House Plan 10843:
House Plan 10843 combines elegant design and smart functionality across one well-planned level. The wide entry leads into a bright and open living space with a fireplace-centered great room and direct access to a spacious rear covered deck. The adjacent kitchen features a large island, walk-in pantry, and opens to a casual dining area and sitting room. Split bedrooms include a guest suite with private bath and a primary suite with a spa-like ensuite, walk-through closet, and connected laundry room. A unique garage layout offers a separated single bay—perfect for guests or storage. Looking for more space? The optional lower level transforms this plan into a family-ready home with two additional bedrooms, an office, and flexible living areas
Plan Details
Key Features
Attached
Courtyard/Motorcourt Entry
Covered Front Porch
Covered Rear Porch
Deck
Dining Room
Double Vanity Sink
Fireplace
Foyer
Front-entry
Great Room
Guest Suite
Home Office
Kitchen Island
Laundry 1st Fl
L-Shaped
Primary Bdrm Main Floor
Mud Room
Nook / Breakfast Area
Open Floor Plan
Rec Room
Separate Tub and Shower
Split Bedrooms
Storage Space
Suited for sloping lot
Suited for view lot
Walk-in Closet
Walk-in Pantry
Build Beautiful With Our Trusted Brands
Our Guarantees
- Only the highest quality plans
- Int’l Residential Code Compliant
- Full structural details on all plans
- Best plan price guarantee
- Free modification Estimates
- Builder-ready construction drawings
- Expert advice from leading designers
- PDFs NOW!™ plans in minutes
- 100% satisfaction guarantee
- Free Home Building Organizer
.png)
.png)
