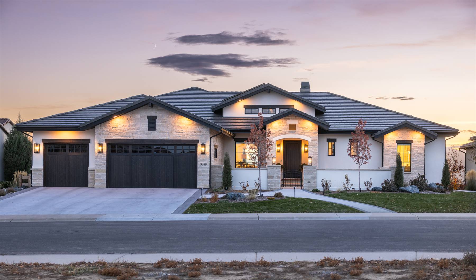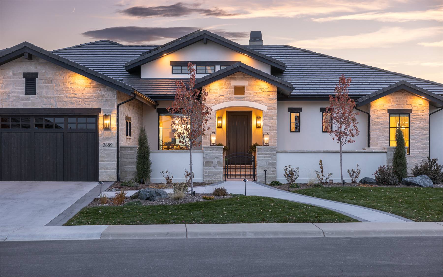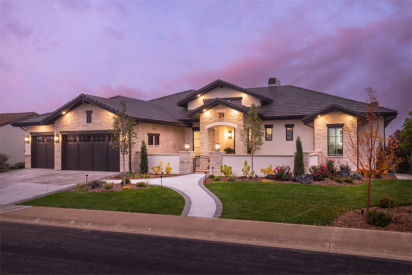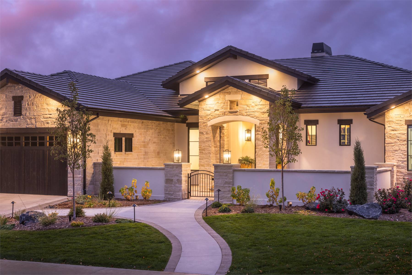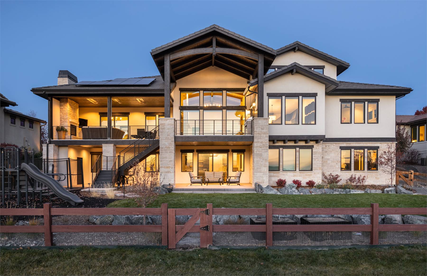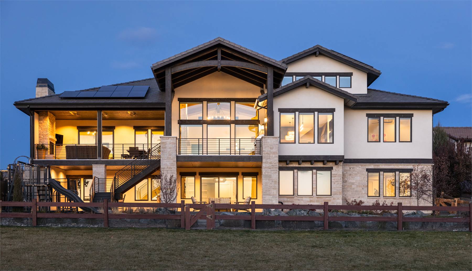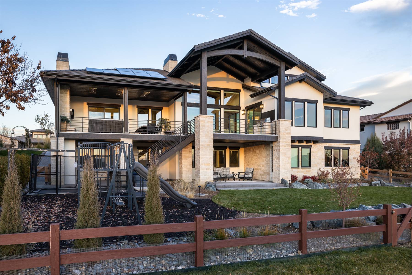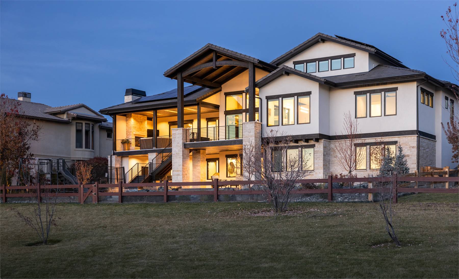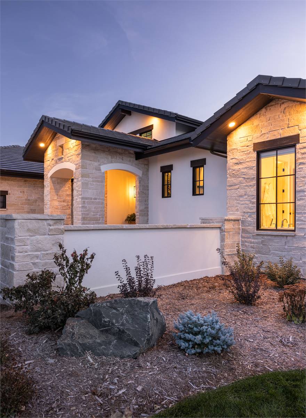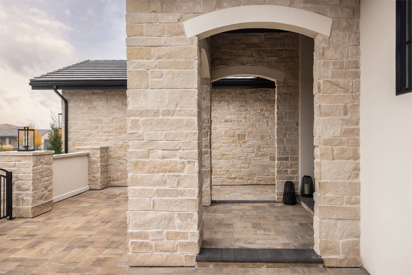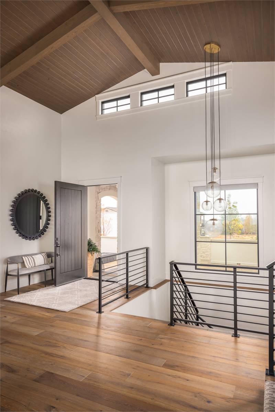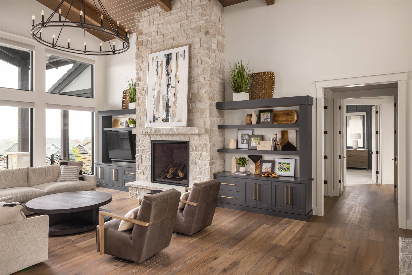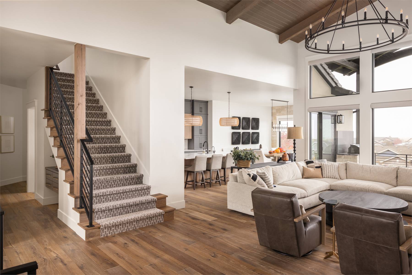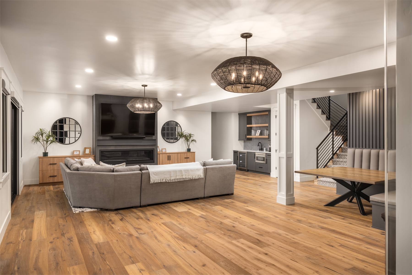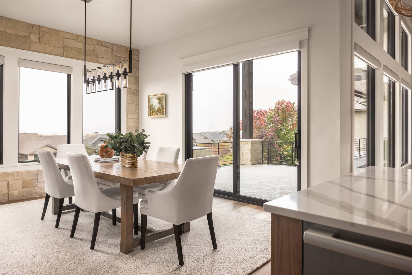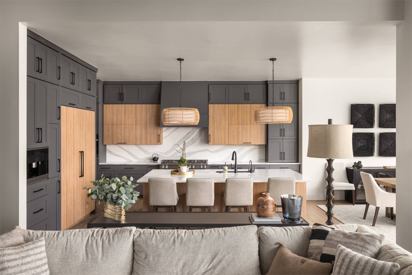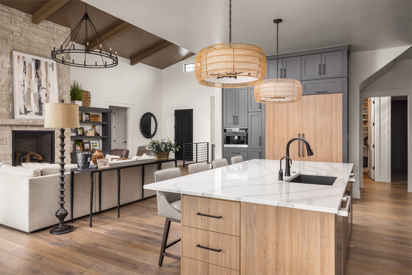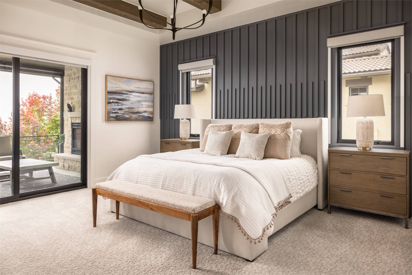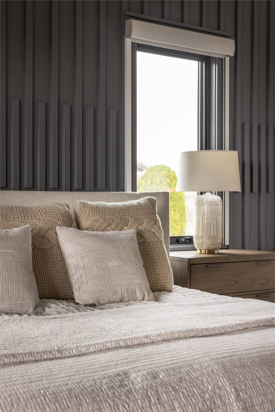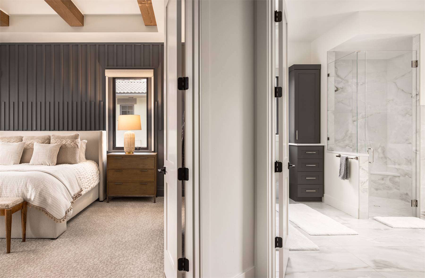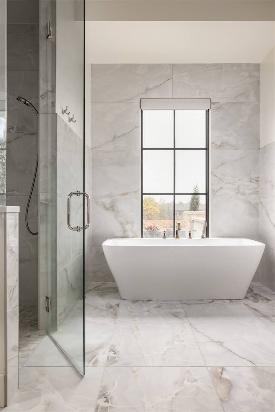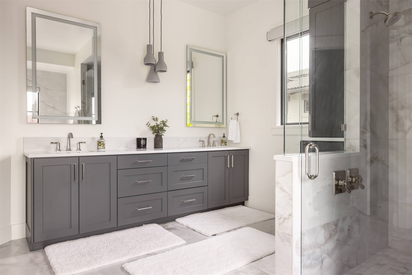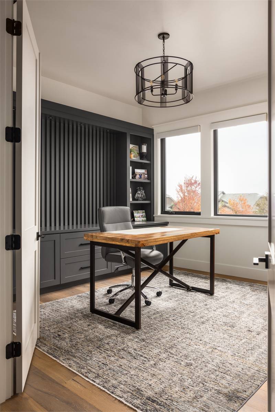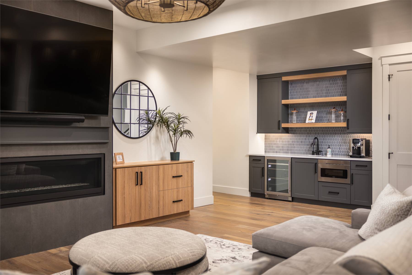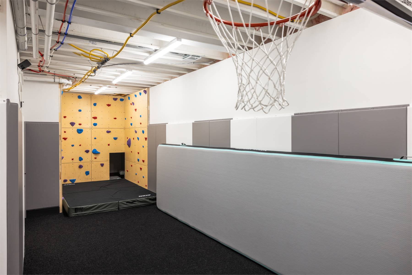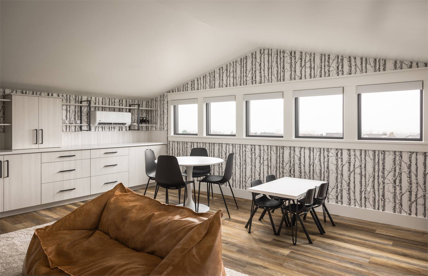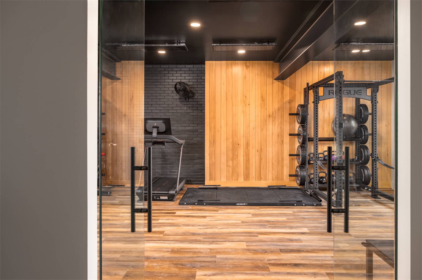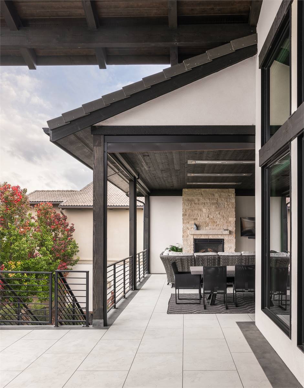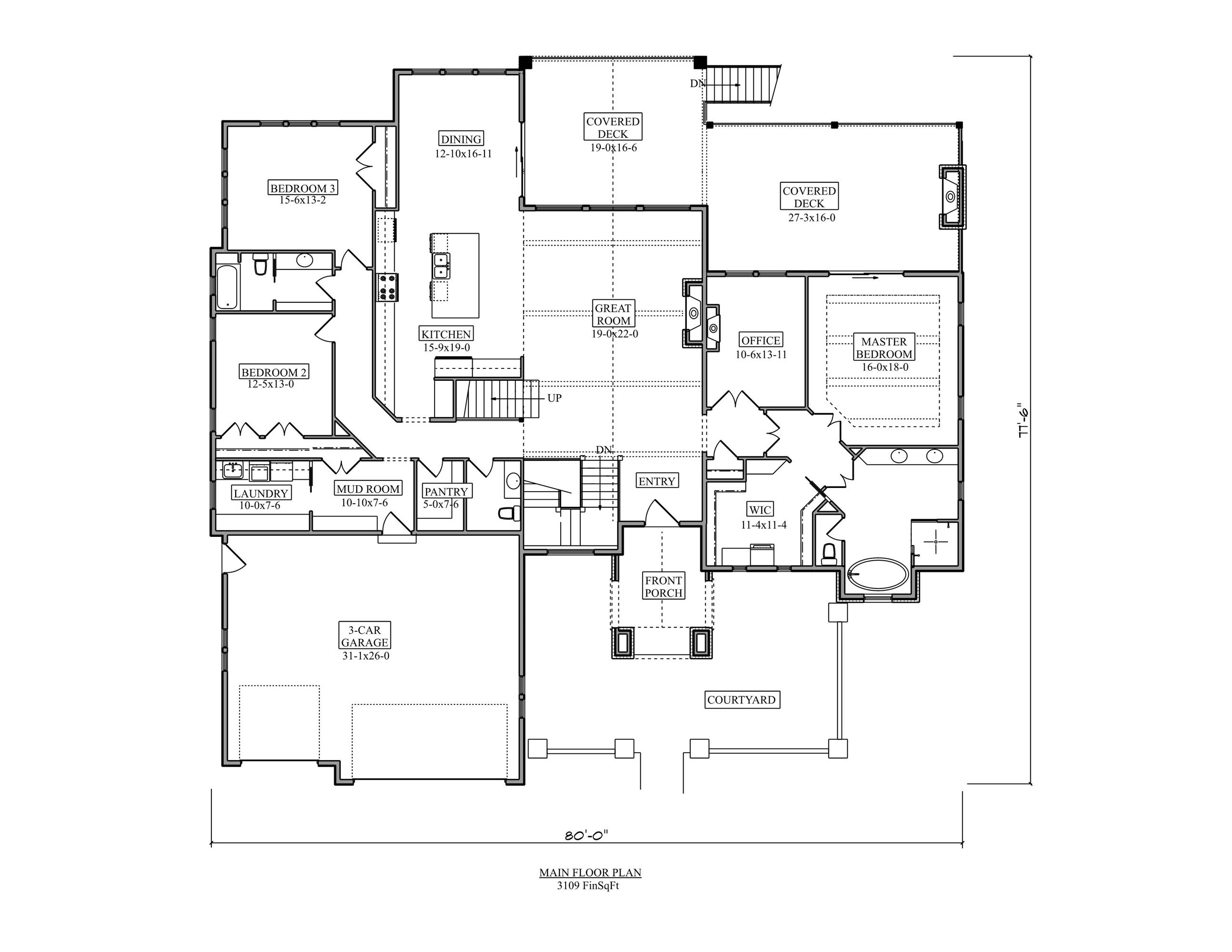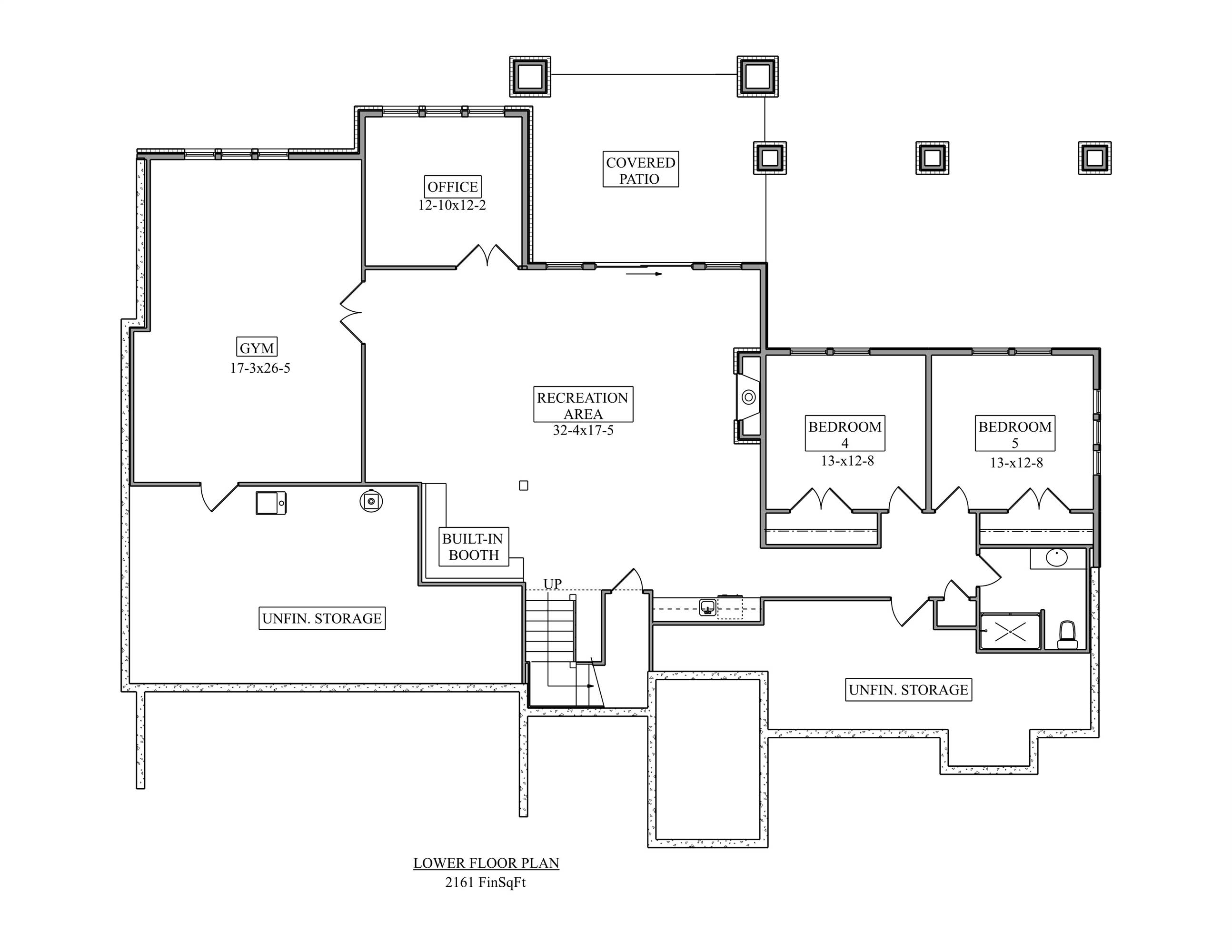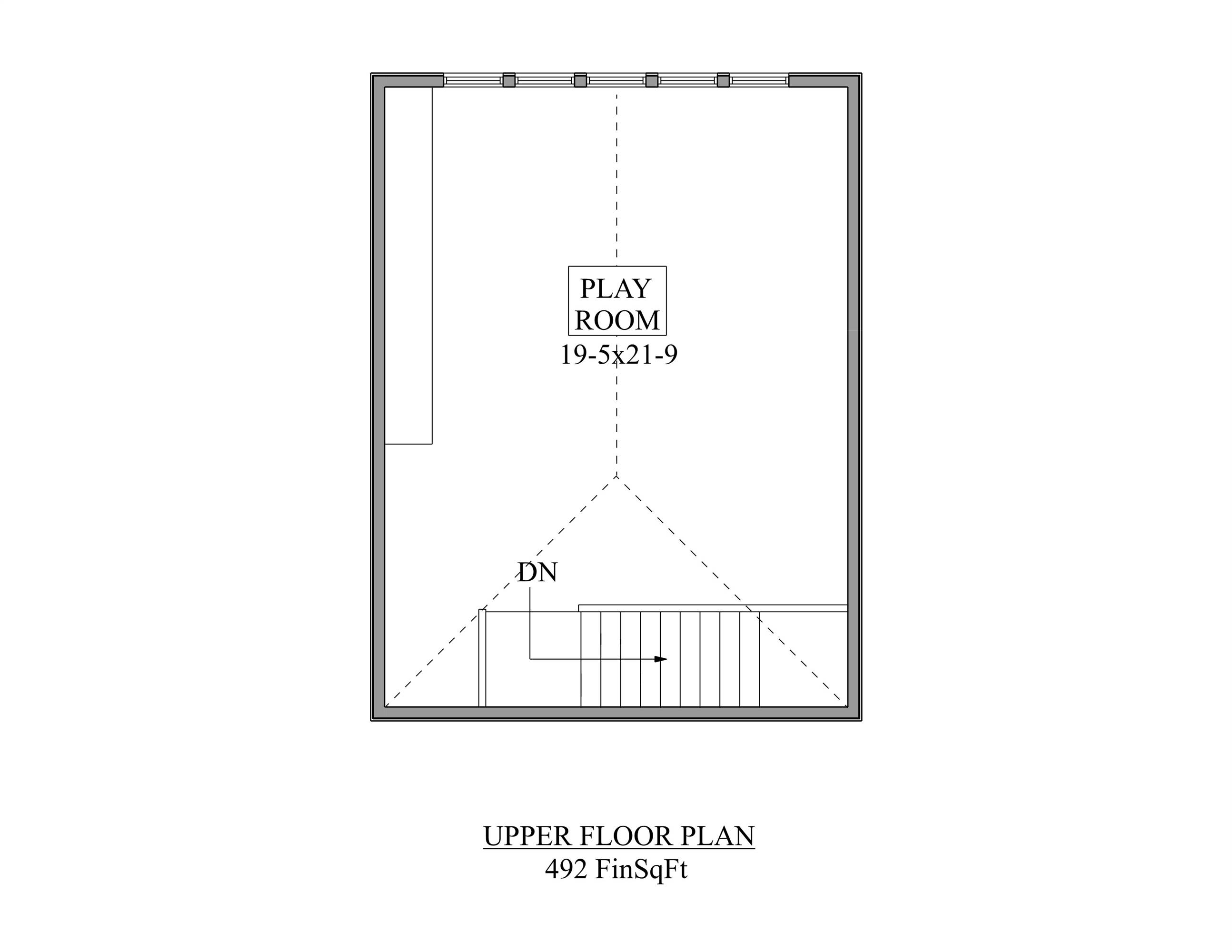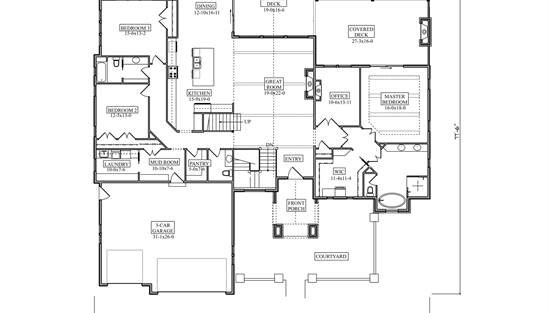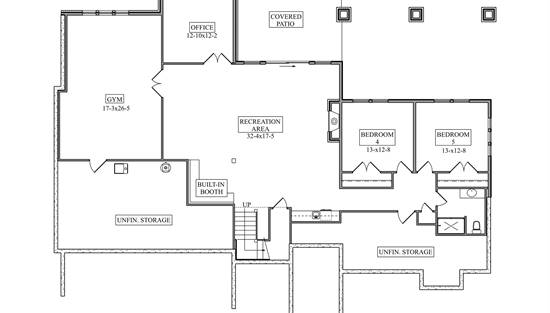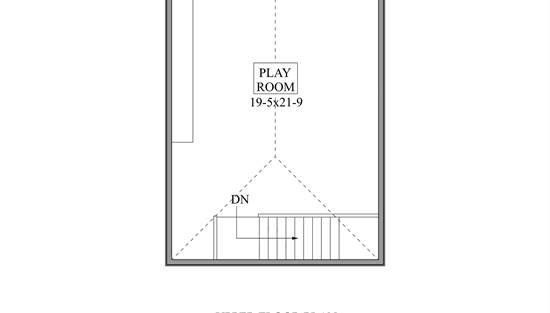- Plan Details
- |
- |
- Print Plan
- |
- Modify Plan
- |
- Reverse Plan
- |
- Cost-to-Build
- |
- View 3D
- |
- Advanced Search
About House Plan 10845:
House Plan 10845 is a flexible and beautifully designed home with 3,601 square feet of finished space, plus an optional lower level that adds another 3,109 square feet for growing families or custom needs. The main floor features 3,109 square feet of living space with an open floor plan that includes a vaulted great room with fireplace and rear views, an L-shaped kitchen with a center island and pantry, and a dining space that leads to a spacious covered deck with its own fireplace. The right wing hosts a private home office and a serene primary suite with a spa-style ensuite and large walk-in closet. On the left side, you’ll find two additional bedrooms, a full bath, laundry room, and mudroom with access to the 3-car garage. Upstairs, a 492-square-foot playroom offers versatile space for work or recreation. The optional lower level includes two more bedrooms, a full bath, and ample flex space—doubling your square footage and expanding the home’s potential.
Plan Details
Key Features
Attached
Covered Front Porch
Covered Rear Porch
Deck
Double Vanity Sink
Exercise Room
Fireplace
Foyer
Front-entry
Great Room
Home Office
Kitchen Island
Laundry 1st Fl
L-Shaped
Primary Bdrm Main Floor
Mud Room
Nook / Breakfast Area
Open Floor Plan
Peninsula / Eating Bar
Rec Room
Separate Tub and Shower
Split Bedrooms
Storage Space
Suited for view lot
Vaulted Great Room/Living
Walk-in Closet
Walk-in Pantry
Build Beautiful With Our Trusted Brands
Our Guarantees
- Only the highest quality plans
- Int’l Residential Code Compliant
- Full structural details on all plans
- Best plan price guarantee
- Free modification Estimates
- Builder-ready construction drawings
- Expert advice from leading designers
- PDFs NOW!™ plans in minutes
- 100% satisfaction guarantee
- Free Home Building Organizer
