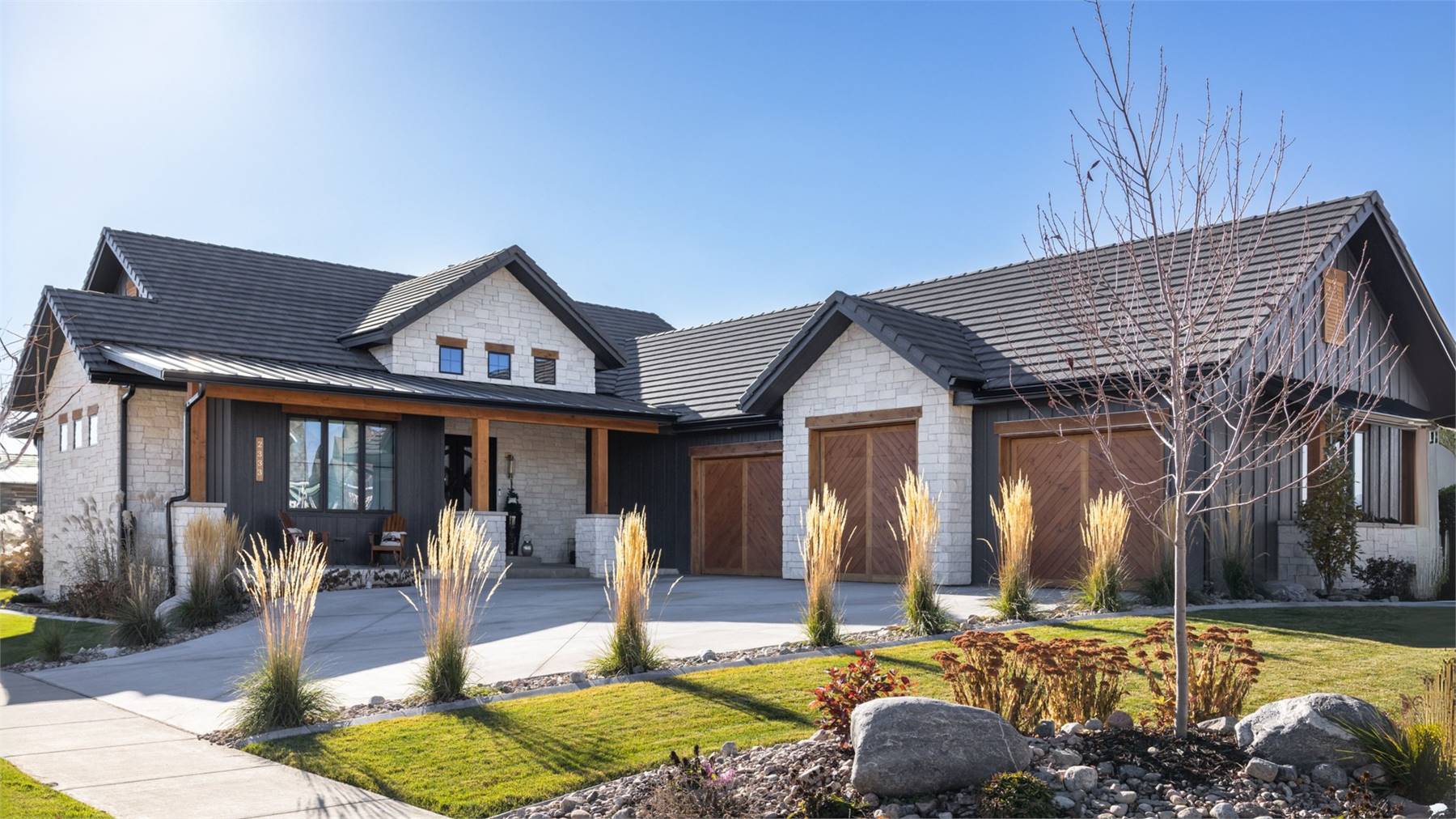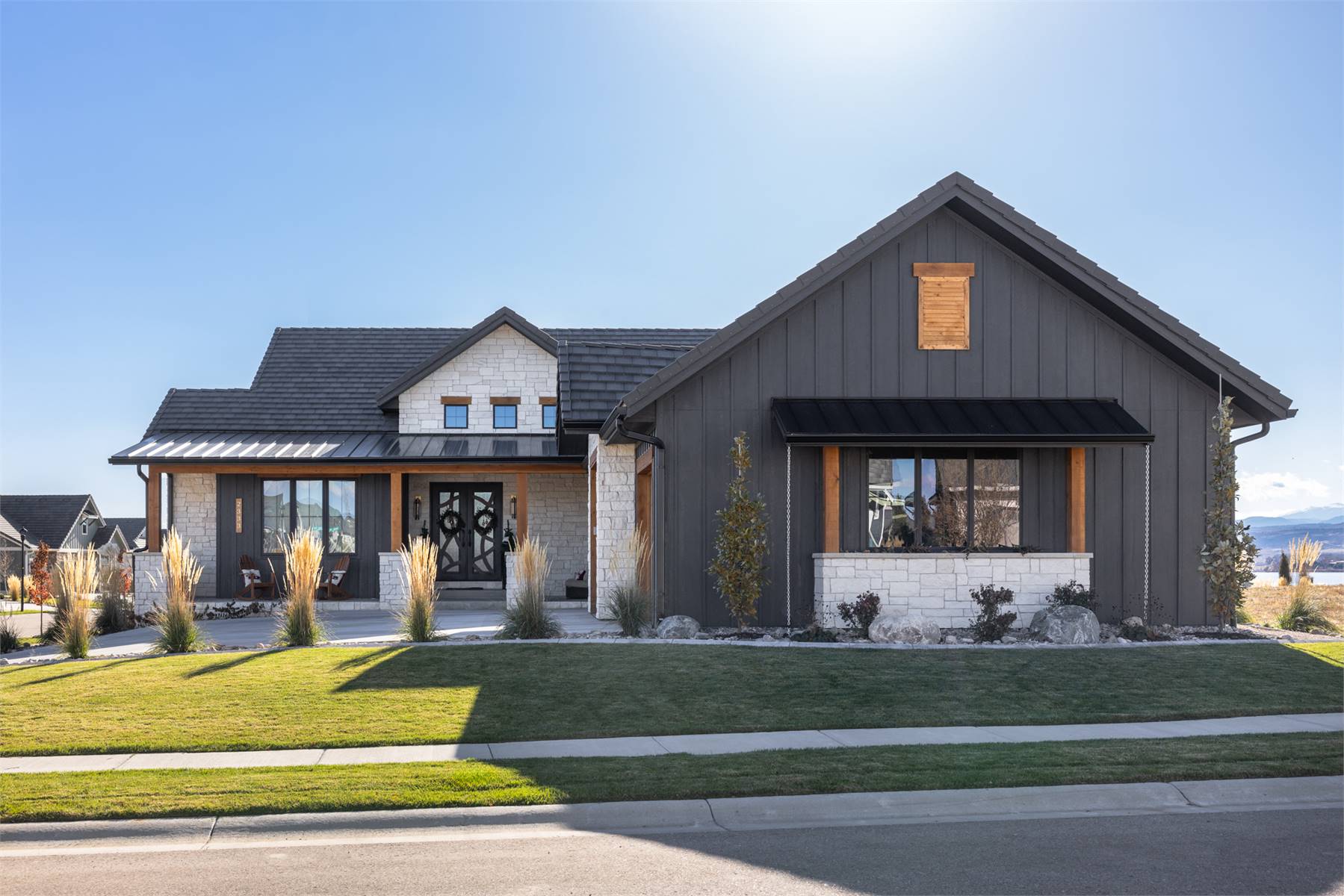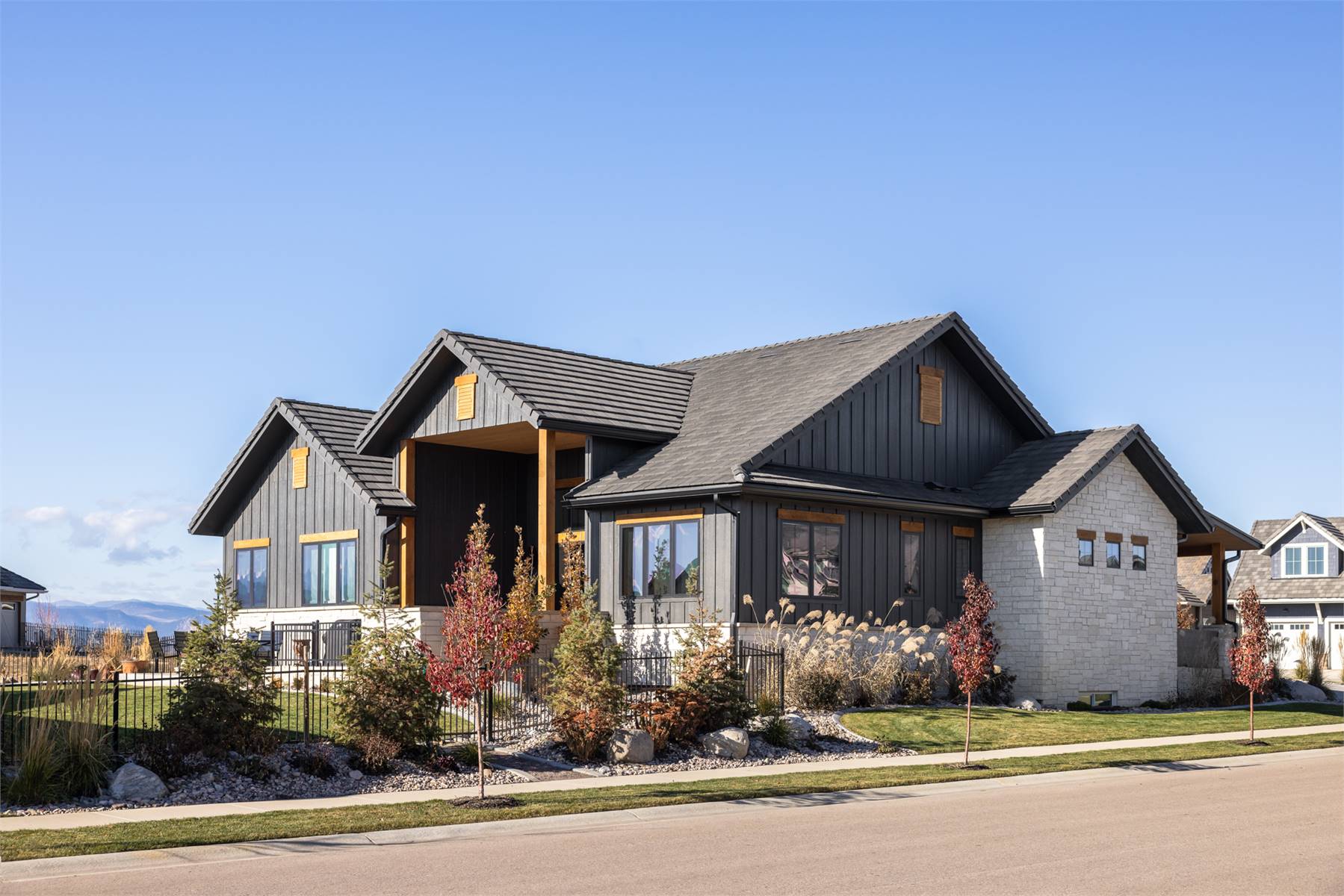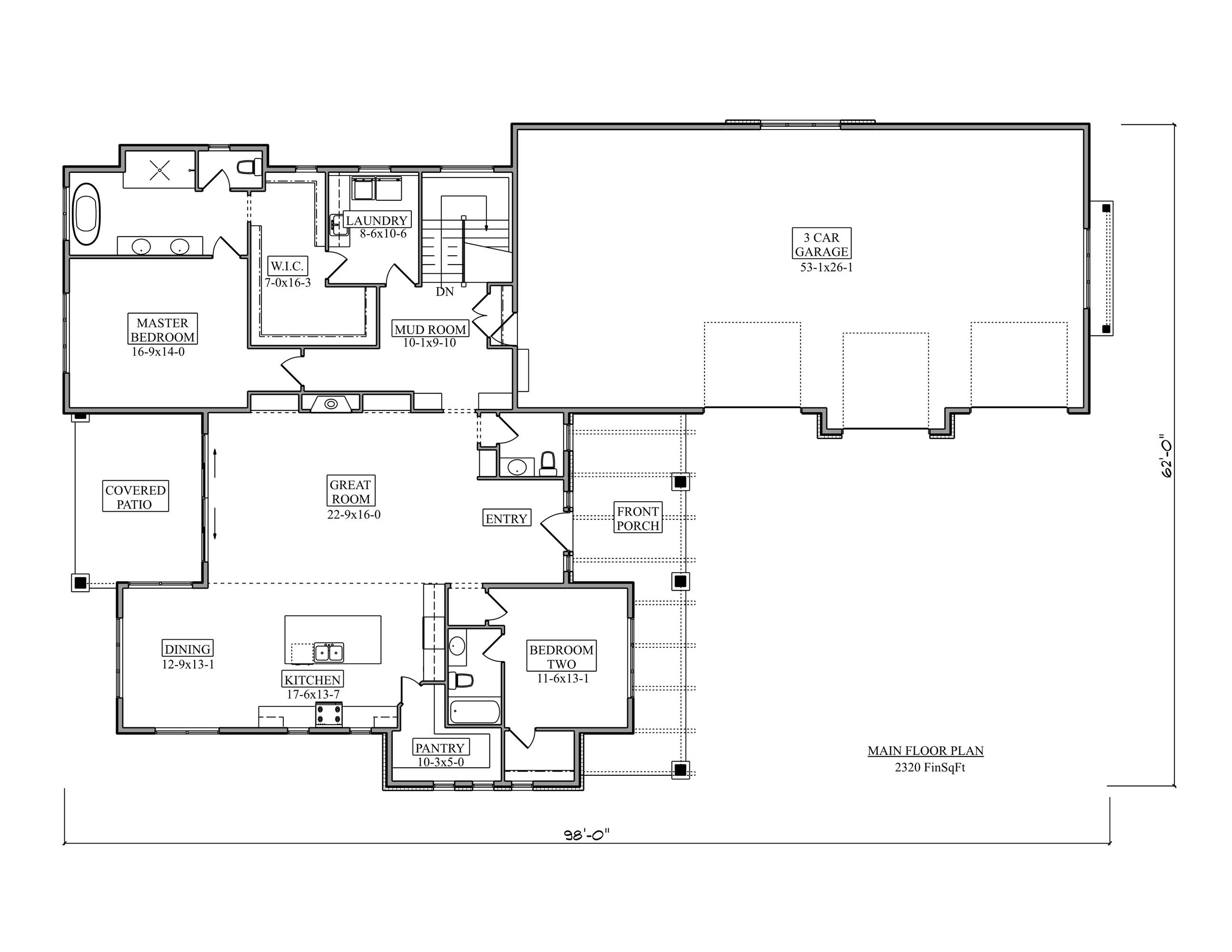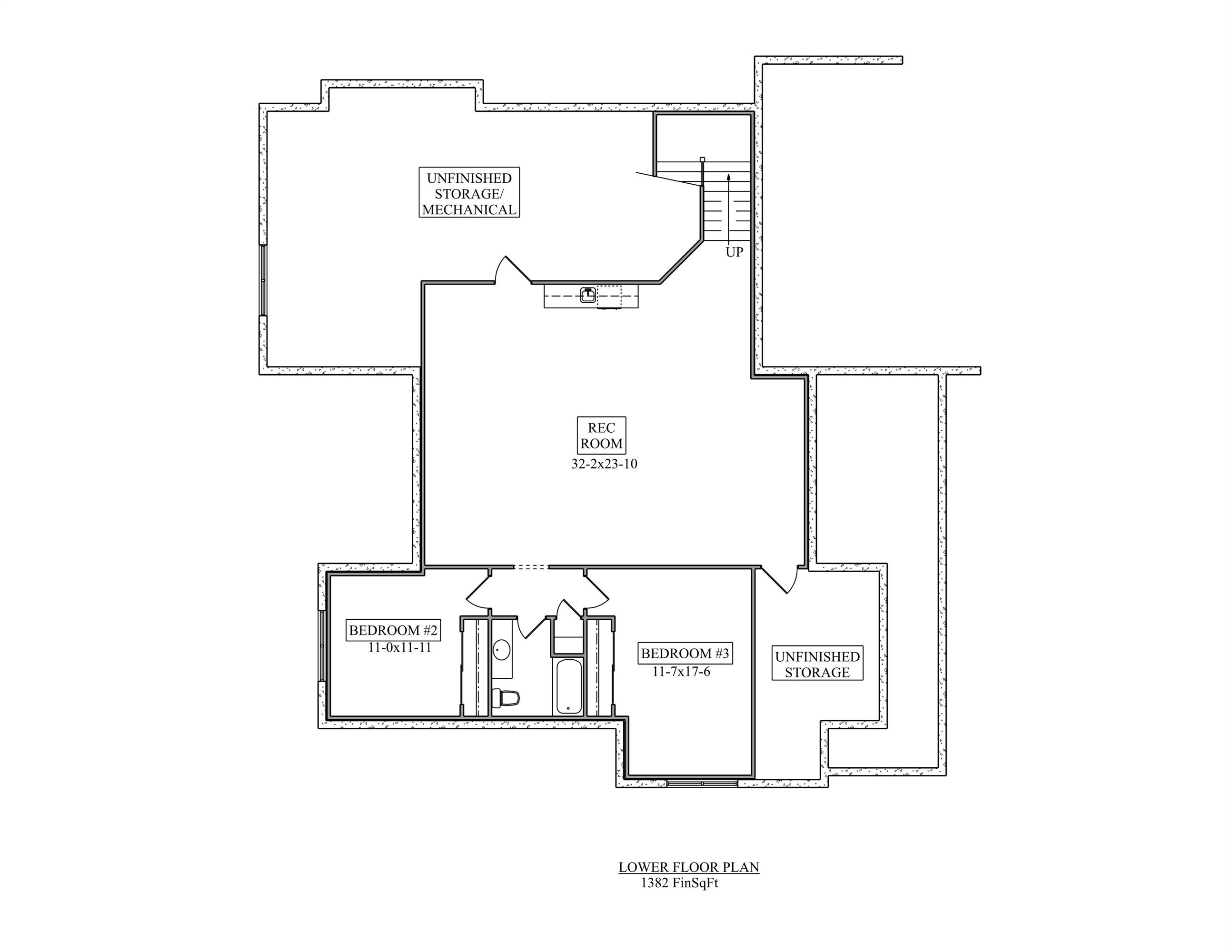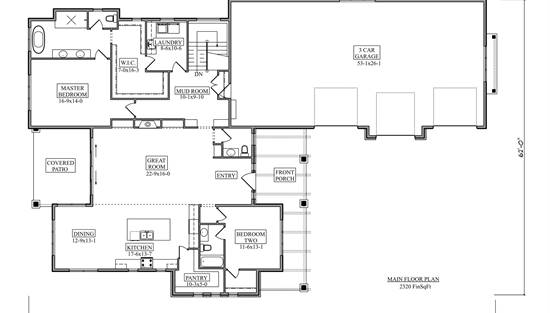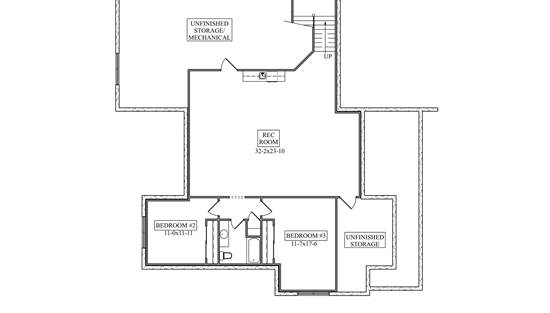- Plan Details
- |
- |
- Print Plan
- |
- Modify Plan
- |
- Reverse Plan
- |
- Cost-to-Build
- |
- View 3D
- |
- Advanced Search
About House Plan 10849:
House Plan 10849 offers 2,320 square feet of well-designed, single-level living wrapped in transitional mountain style. A welcoming front porch opens to a large entry with powder room, leading into an open-concept living space anchored by a great room with fireplace and direct access to a rear covered patio. The chef’s L-shaped kitchen with large island flows effortlessly into the adjacent dining area, creating an ideal space for everyday living and entertaining. The right side of the home is dedicated to the luxurious primary suite, complete with spa-inspired bath, oversized walk-in closet, and convenient direct access to the laundry room. A private secondary bedroom with its own bath sits on the opposite side of the home, providing a perfect retreat for guests or family. Additional features include a mudroom, an oversized 3-car garage with extra storage, and an optional lower level that doubles the home’s footprint with space for future bedrooms, rec rooms, and storage. House Plan 10849 is perfect for those seeking mountain-inspired living with modern comfort and versatility.
Plan Details
Key Features
Attached
Courtyard/Motorcourt Entry
Covered Front Porch
Covered Rear Porch
Dining Room
Double Vanity Sink
Fireplace
Foyer
Great Room
Guest Suite
Kitchen Island
Laundry 1st Fl
L-Shaped
Primary Bdrm Main Floor
Mud Room
Nook / Breakfast Area
Open Floor Plan
Rec Room
Separate Tub and Shower
Split Bedrooms
Storage Space
Suited for sloping lot
Suited for view lot
Vaulted Ceilings
Walk-in Closet
Walk-in Pantry
Build Beautiful With Our Trusted Brands
Our Guarantees
- Only the highest quality plans
- Int’l Residential Code Compliant
- Full structural details on all plans
- Best plan price guarantee
- Free modification Estimates
- Builder-ready construction drawings
- Expert advice from leading designers
- PDFs NOW!™ plans in minutes
- 100% satisfaction guarantee
- Free Home Building Organizer
(3).png)
(6).png)
