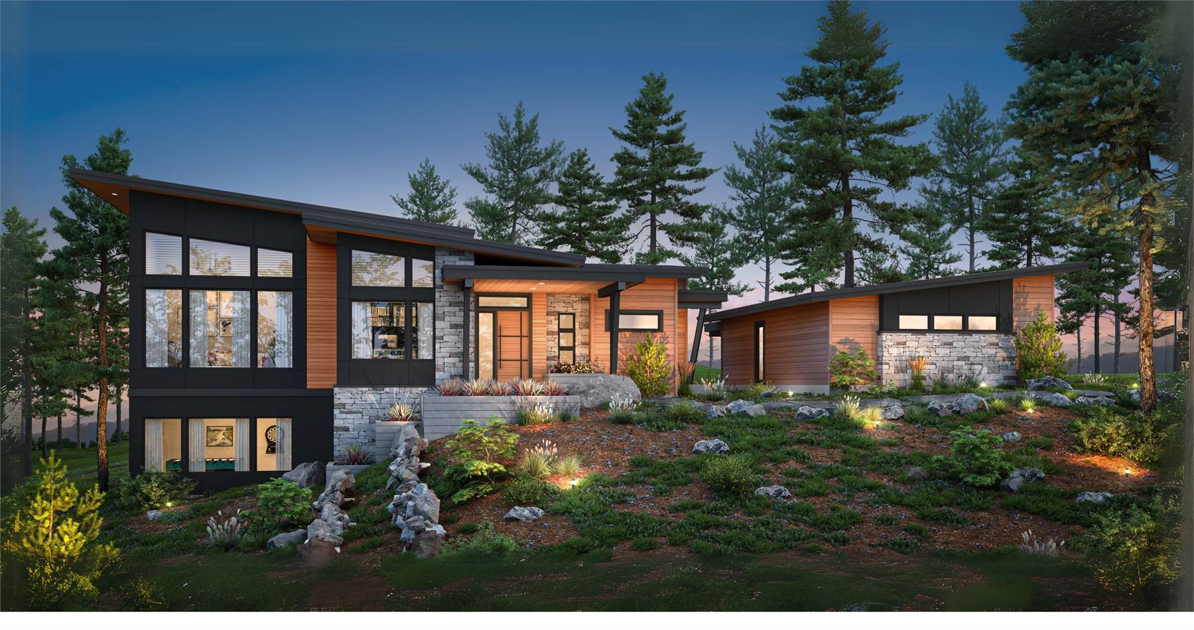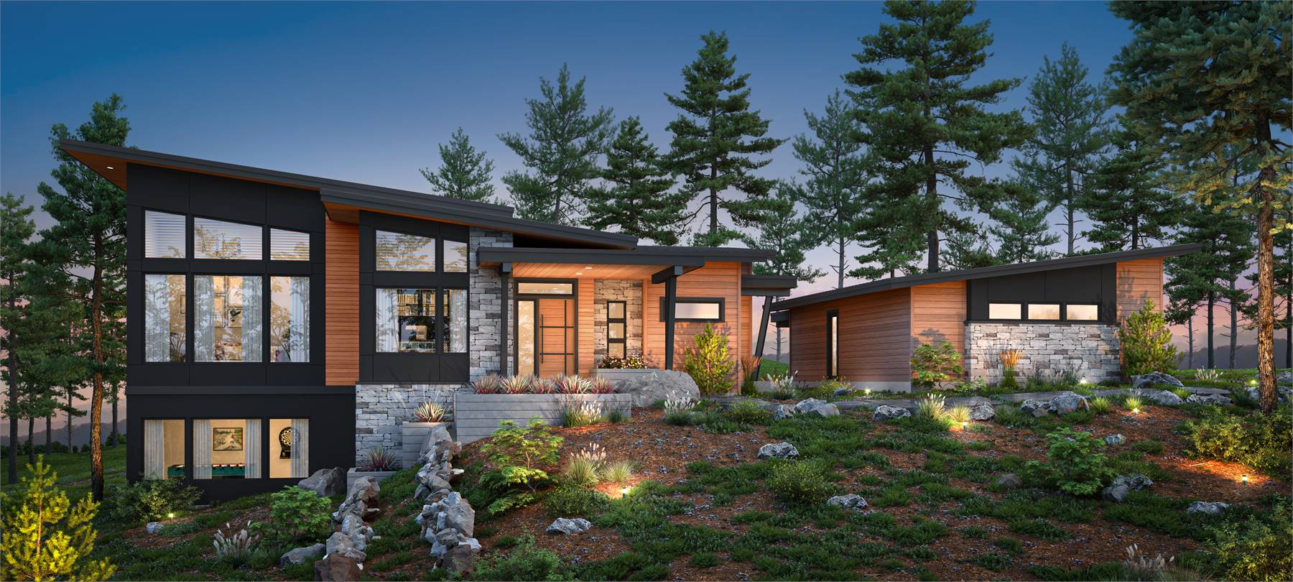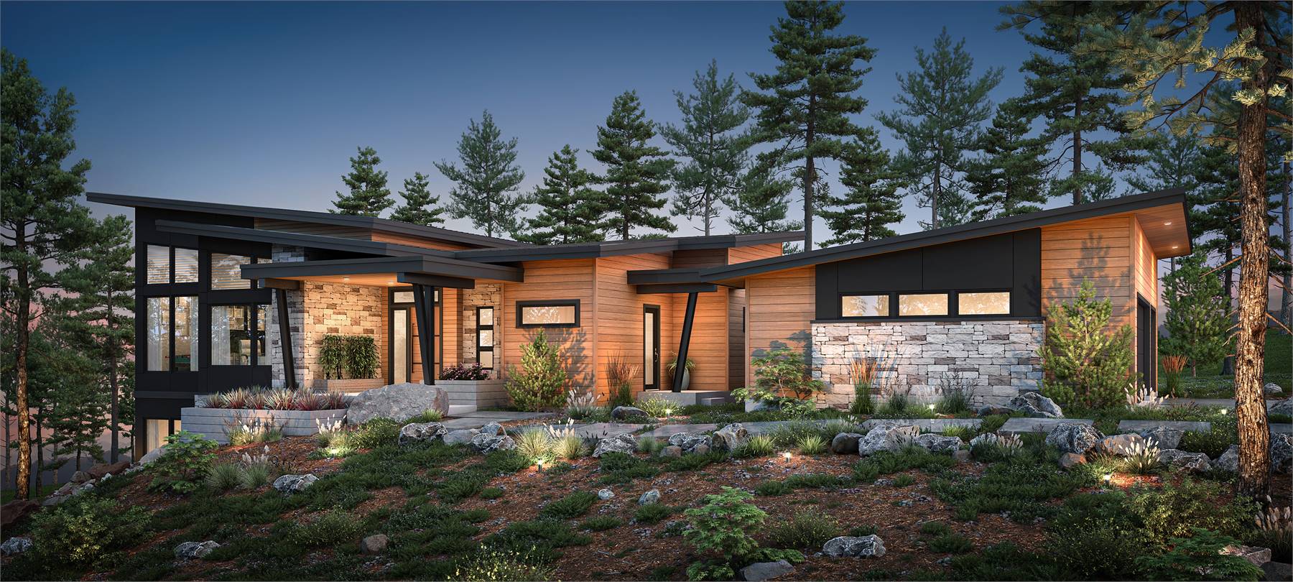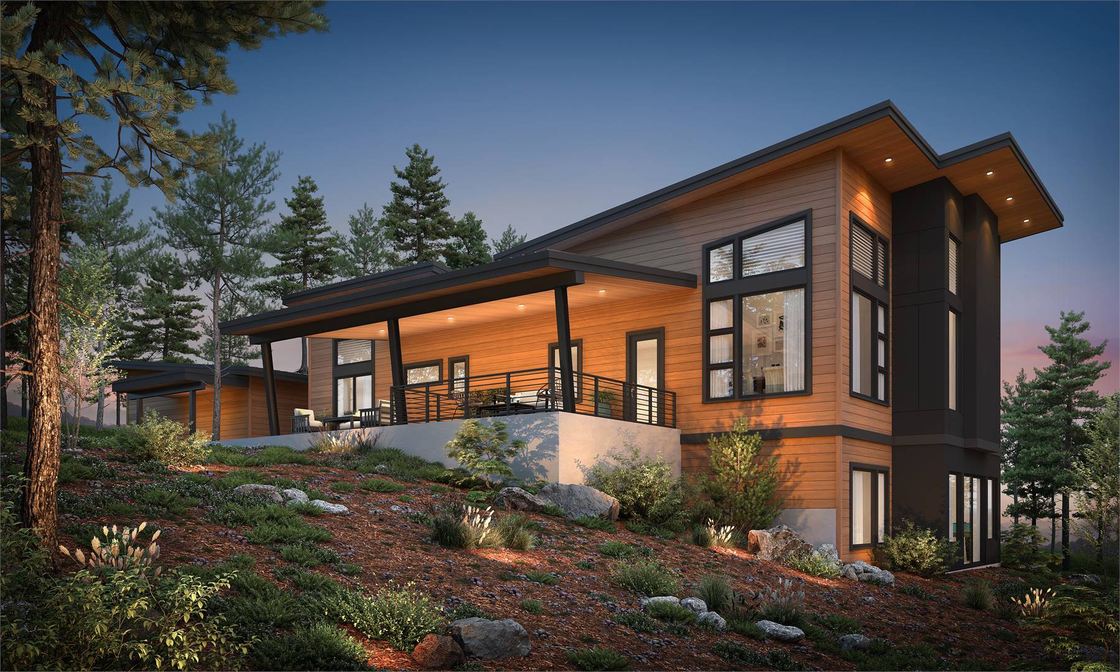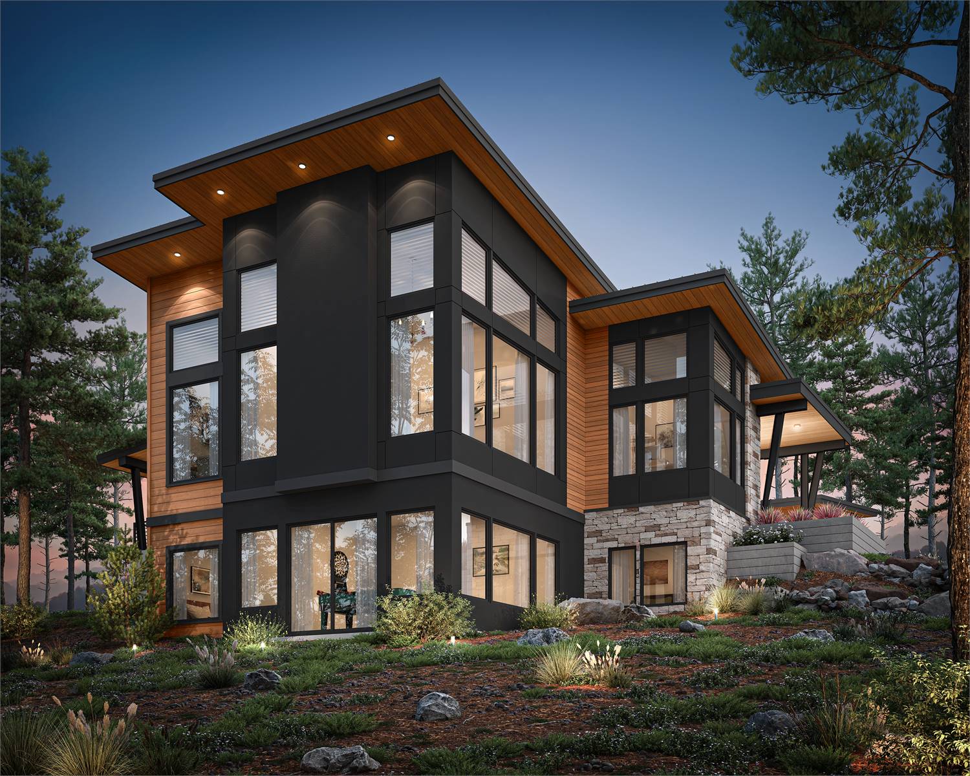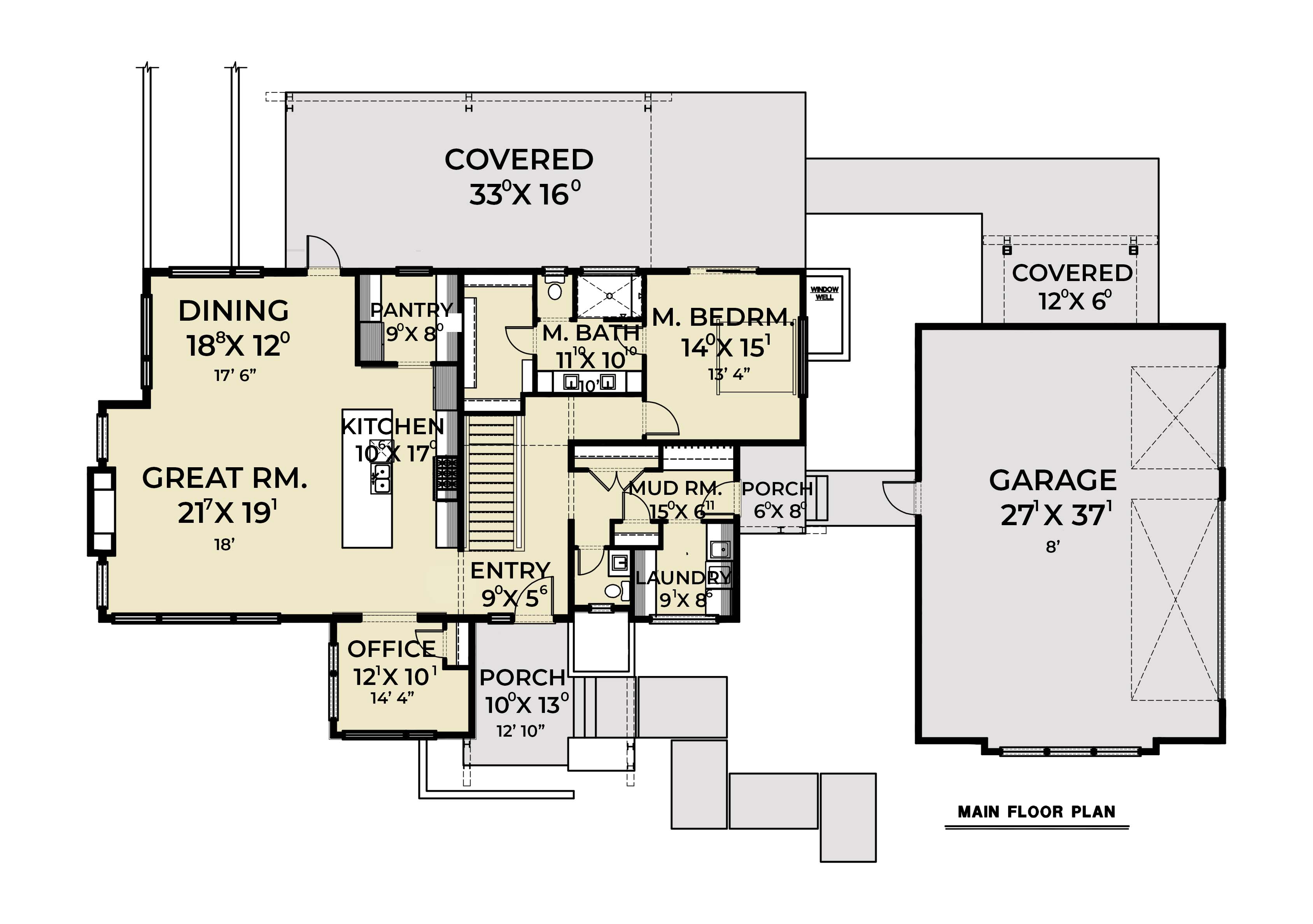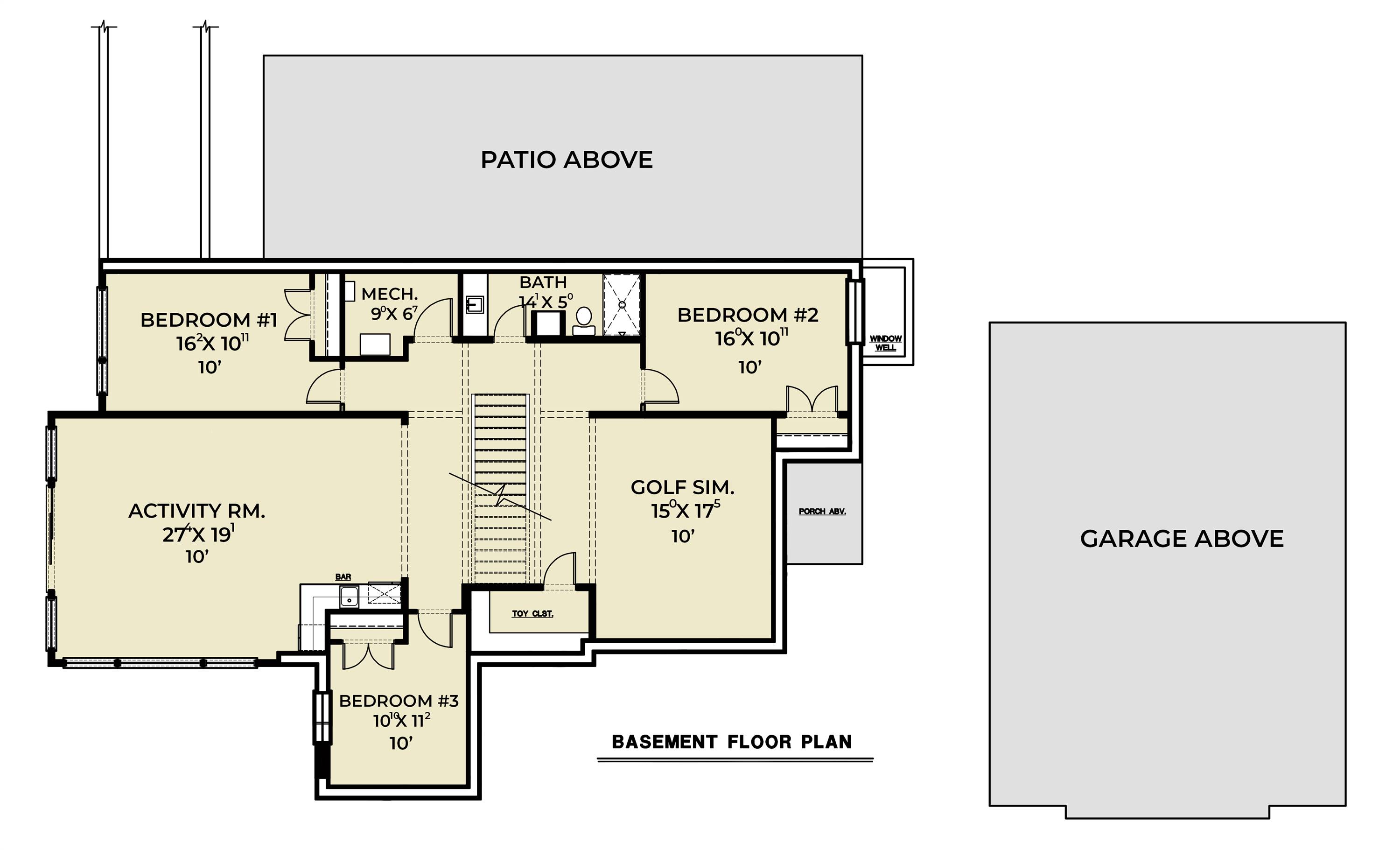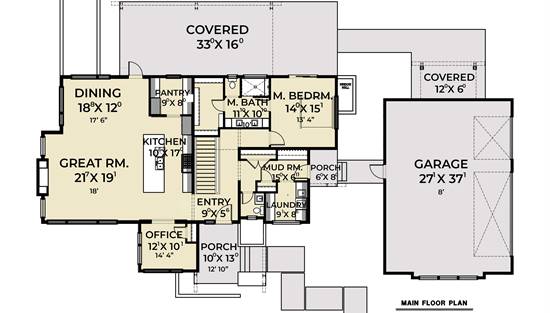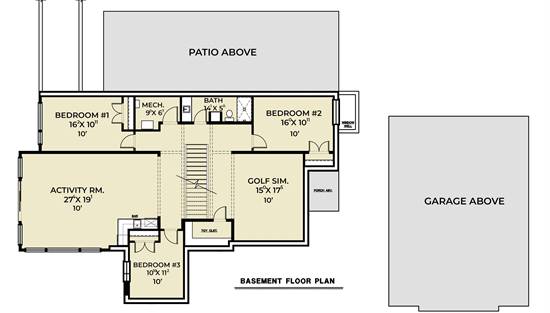- Plan Details
- |
- |
- Print Plan
- |
- Modify Plan
- |
- Reverse Plan
- |
- Cost-to-Build
- |
- View 3D
- |
- Advanced Search
About House Plan 10855:
House Plan 10855 blends modern architecture with everyday comfort across 3,997 square feet. This striking one-story design opens with a covered entry that leads to a vaulted great room and open dining area, all centered around a sleek chef’s kitchen with an oversized island and walk-in pantry. The layout extends seamlessly to a sprawling covered rear porch, perfect for outdoor entertaining. The private primary suite includes a spa-like bathroom and large walk-in closet, while the office and mudroom offer smart functionality. Downstairs, the finished lower level includes three more bedrooms, a full bathroom, a spacious rec room, and a flex room—giving you plenty of space to live, work, and play.
Plan Details
Key Features
Country Kitchen
Covered Front Porch
Covered Rear Porch
Detached
Dining Room
Double Vanity Sink
Fireplace
Foyer
Front Porch
Great Room
Home Office
Kitchen Island
Laundry 1st Fl
L-Shaped
Primary Bdrm Main Floor
Mud Room
Nook / Breakfast Area
Open Floor Plan
Outdoor Living Space
Pantry
Peninsula / Eating Bar
Rear Porch
Rec Room
Side-entry
Split Bedrooms
Suited for view lot
Vaulted Ceilings
Walk-in Closet
Walk-in Pantry
Build Beautiful With Our Trusted Brands
Our Guarantees
- Only the highest quality plans
- Int’l Residential Code Compliant
- Full structural details on all plans
- Best plan price guarantee
- Free modification Estimates
- Builder-ready construction drawings
- Expert advice from leading designers
- PDFs NOW!™ plans in minutes
- 100% satisfaction guarantee
- Free Home Building Organizer
(3).png)
(6).png)
