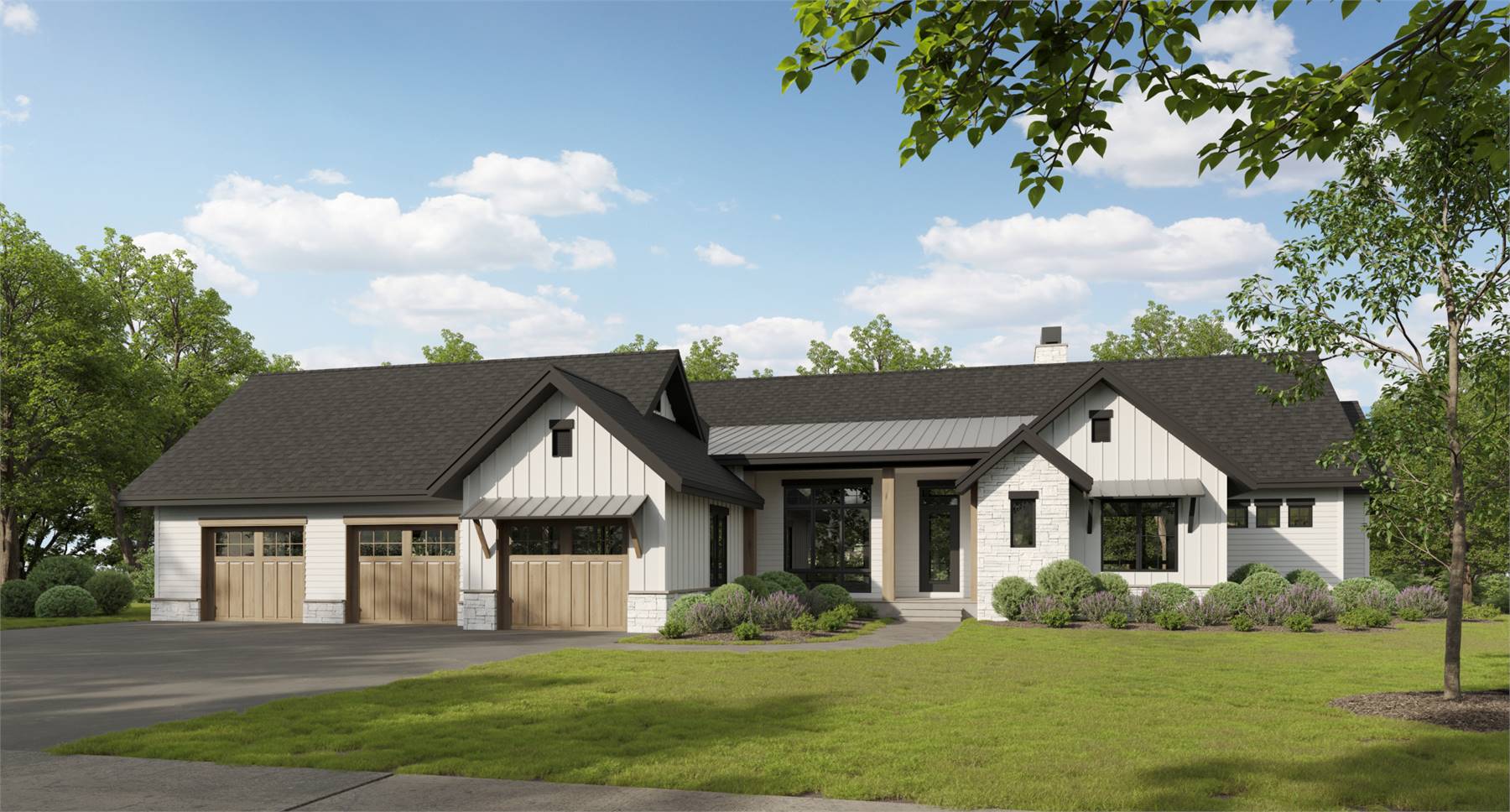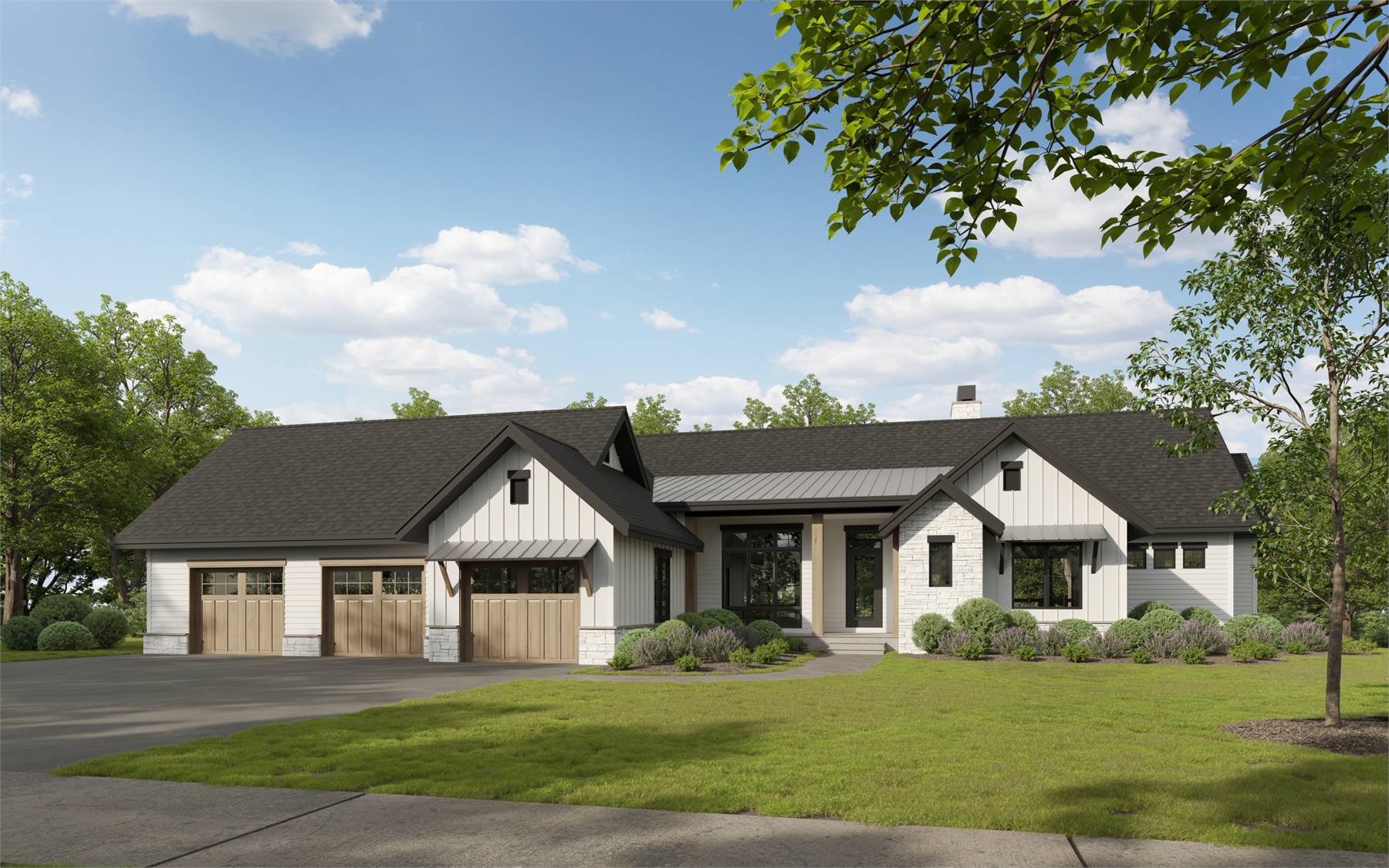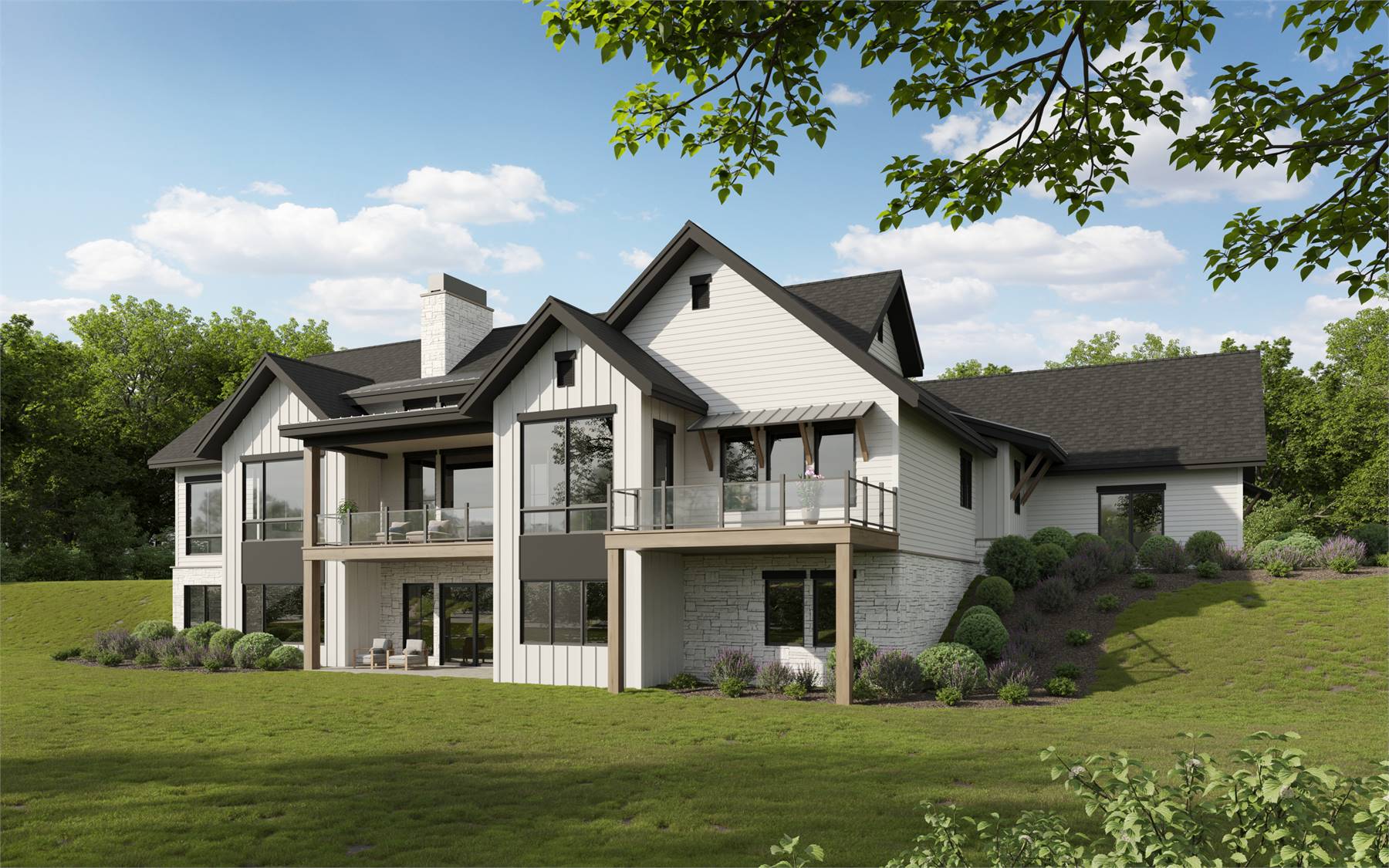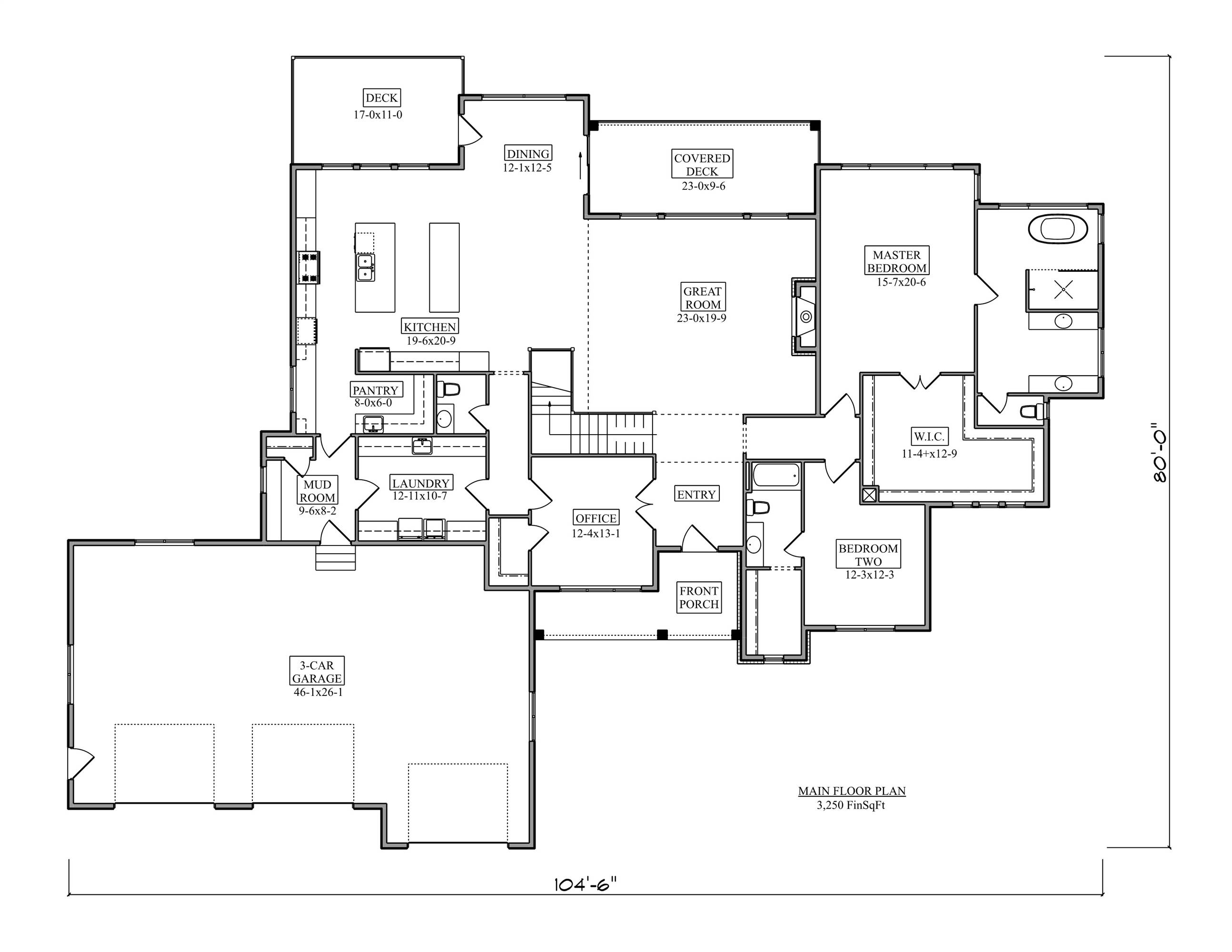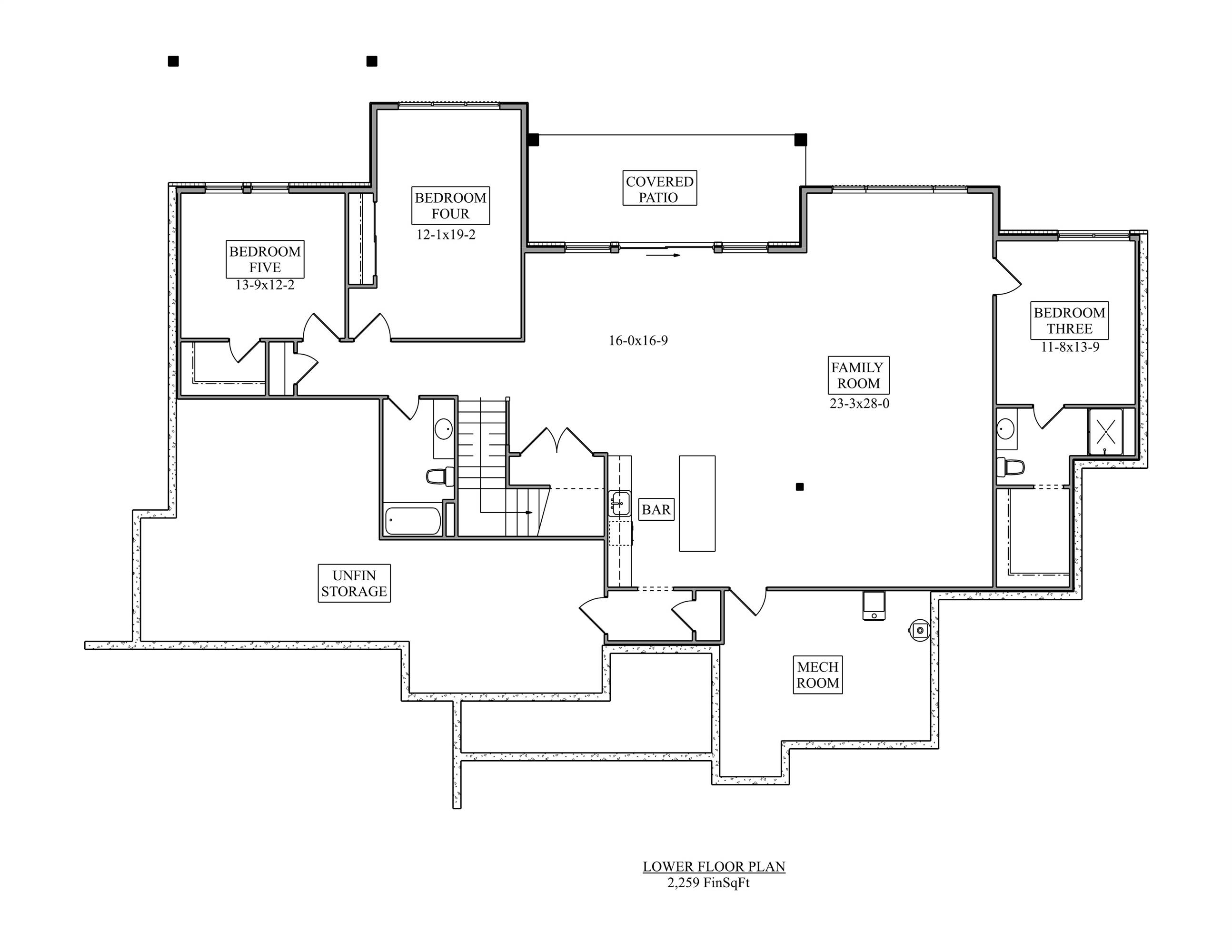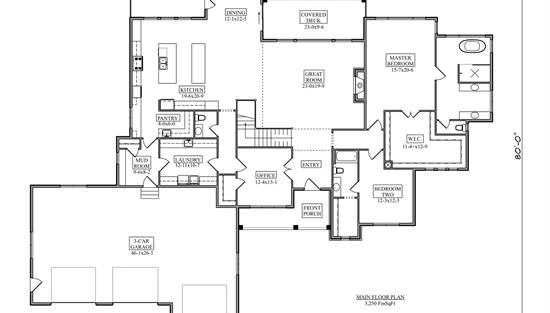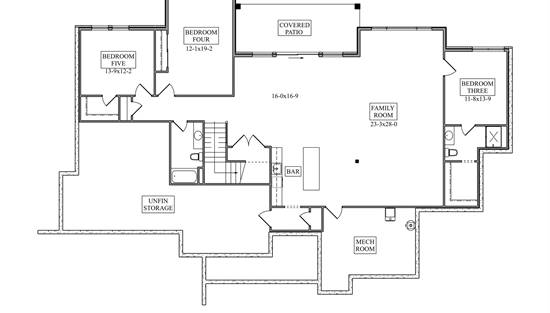- Plan Details
- |
- |
- Print Plan
- |
- Modify Plan
- |
- Reverse Plan
- |
- Cost-to-Build
- |
- View 3D
- |
- Advanced Search
About House Plan 10856:
House Plan 10856 is a beautifully crafted transitional modern farmhouse that embraces open-concept living and smart functionality. The main floor boasts 2 bedrooms and 2.5 bathrooms spread across 3,250 square feet, with highlights like a vaulted great room, island kitchen, walk-in pantry, and an elegant home office. The primary suite is privately situated with a spa-like bathroom and generous walk-in closet, while Bedroom Two is ideal for family or overnight guests. A large covered deck off the dining area invites you to enjoy outdoor living in style. When finished, the lower level adds significant square footage with 3 additional bedrooms, a spacious family room, and a built-in bar—making this plan perfect for hosting or growing households. Thoughtful details like the large mudroom, ample storage, and a sprawling 3-car garage complete the design. Whether you're building in the suburbs or countryside, House Plan 10856 is a refined and flexible home for modern living.
Plan Details
Key Features
Attached
Covered Front Porch
Covered Rear Porch
Deck
Dining Room
Double Vanity Sink
Family Room
Family Style
Fireplace
Foyer
Front-entry
Great Room
Guest Suite
Home Office
Kitchen Island
Laundry 1st Fl
L-Shaped
Primary Bdrm Main Floor
Mud Room
Nook / Breakfast Area
Open Floor Plan
Separate Tub and Shower
Split Bedrooms
Storage Space
Suited for sloping lot
Suited for view lot
Unfinished Space
Walk-in Closet
Walk-in Pantry
Build Beautiful With Our Trusted Brands
Our Guarantees
- Only the highest quality plans
- Int’l Residential Code Compliant
- Full structural details on all plans
- Best plan price guarantee
- Free modification Estimates
- Builder-ready construction drawings
- Expert advice from leading designers
- PDFs NOW!™ plans in minutes
- 100% satisfaction guarantee
- Free Home Building Organizer
(3).png)
(6).png)
