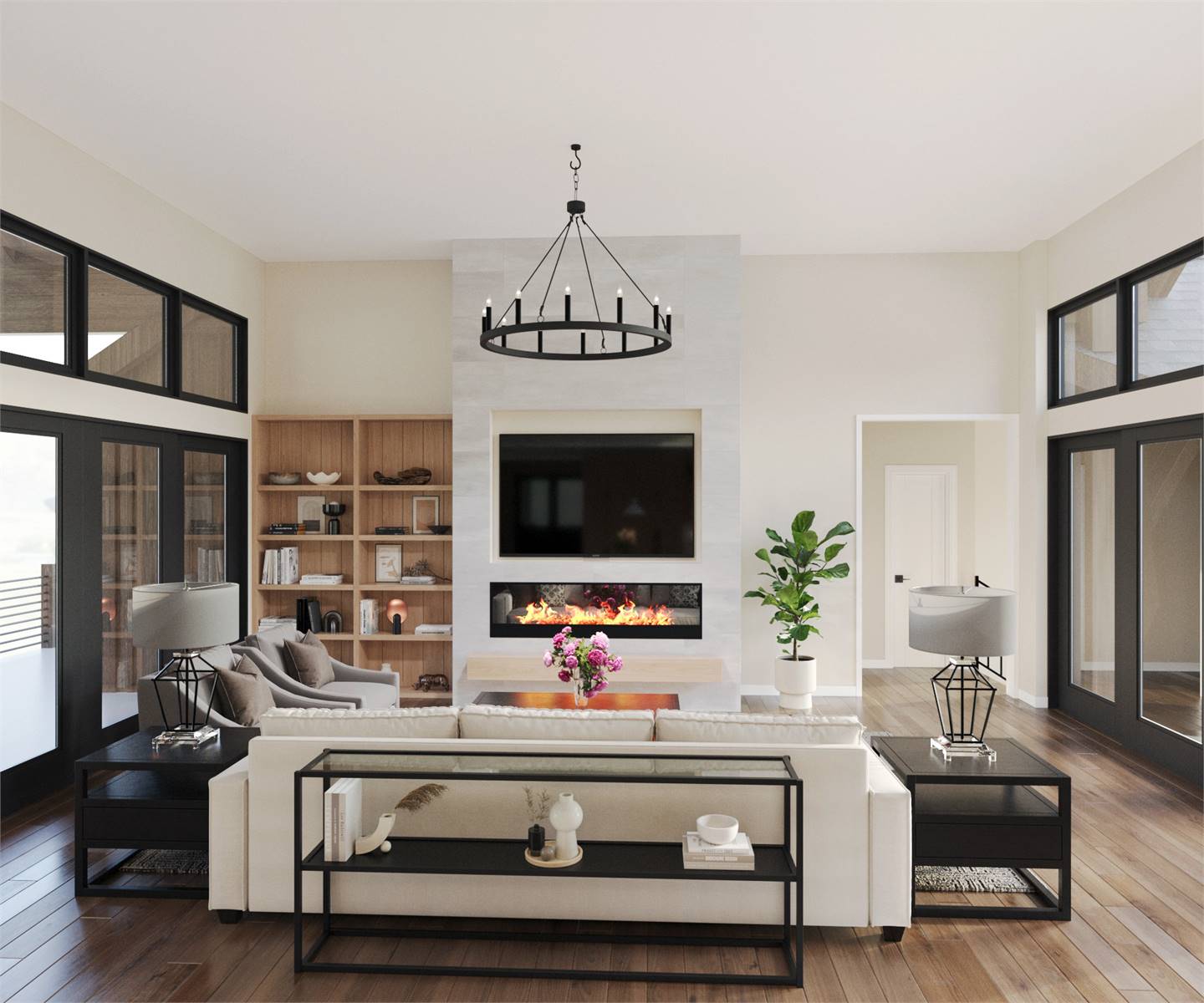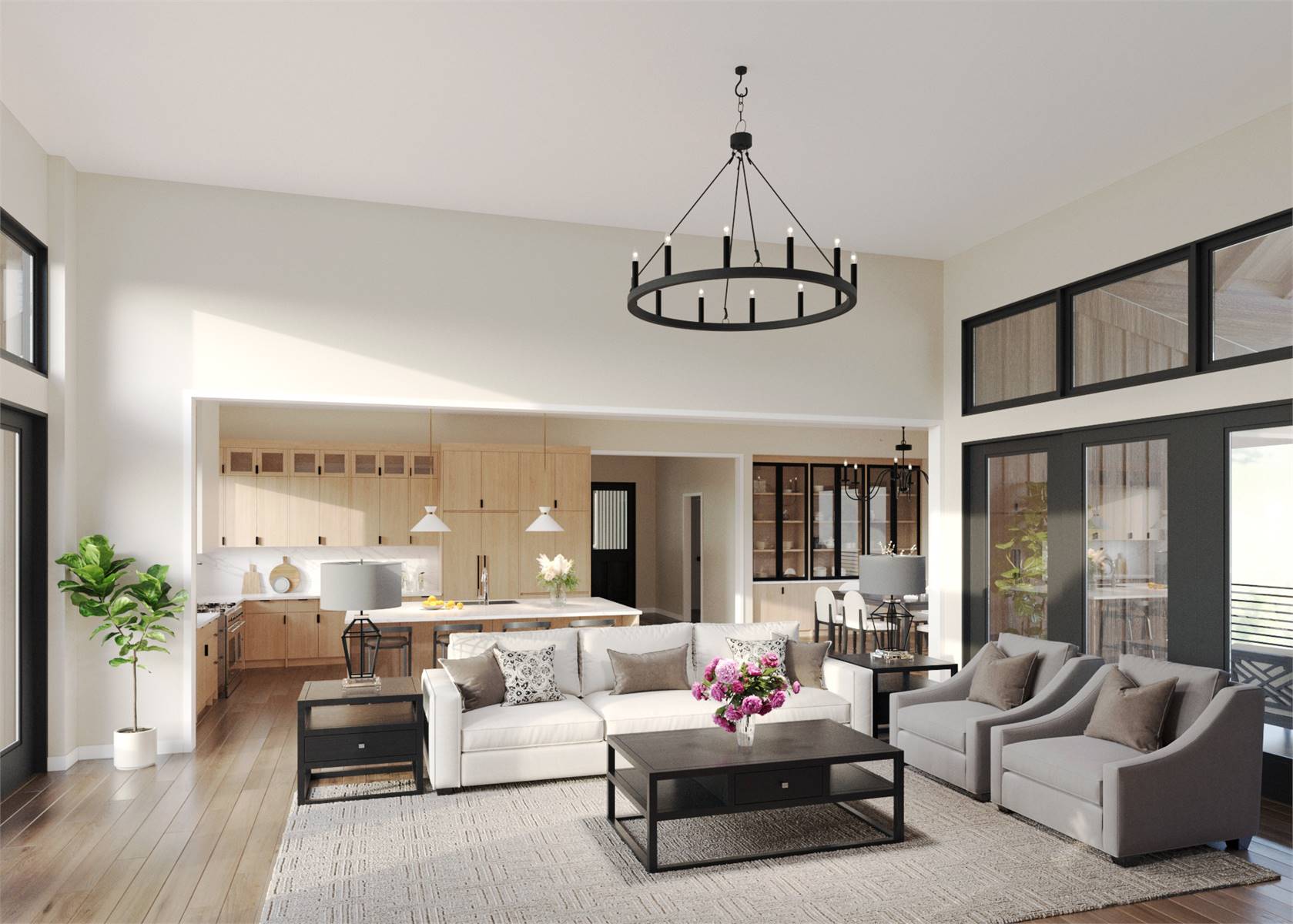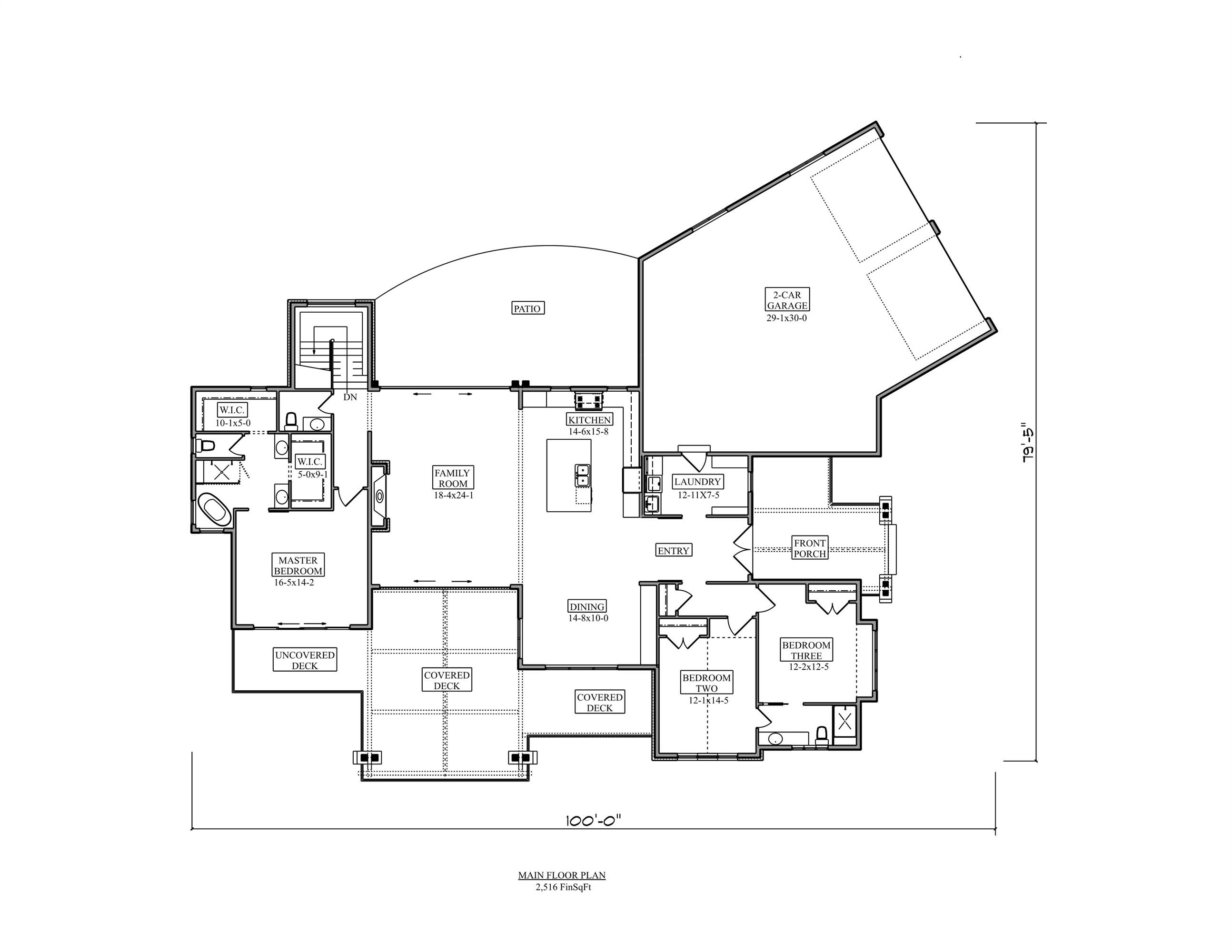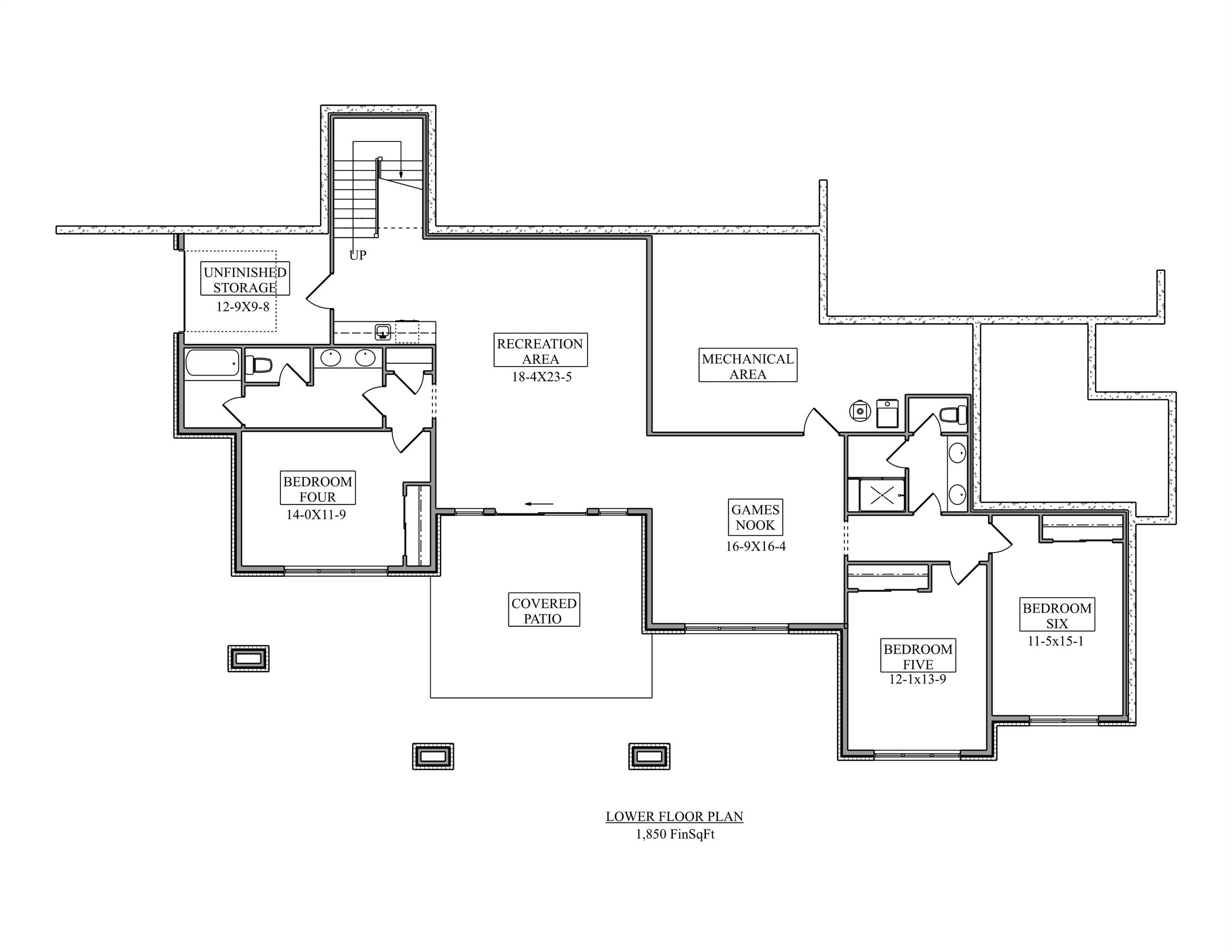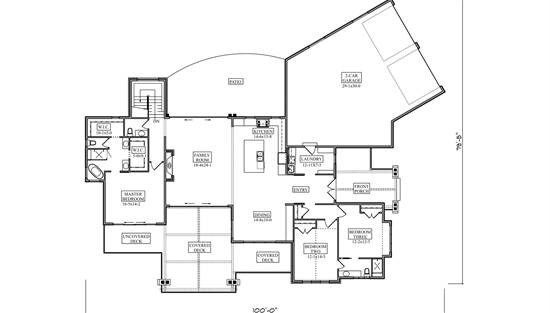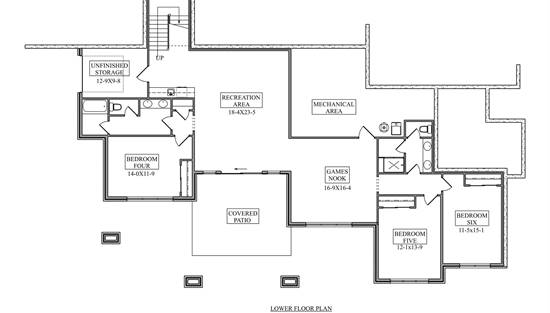- Plan Details
- |
- |
- Print Plan
- |
- Modify Plan
- |
- Reverse Plan
- |
- Cost-to-Build
- |
- View 3D
- |
- Advanced Search
About House Plan 10858:
House Plan 10858 is a rustic mountain home with stunning Craftsman styling and a layout tailored for both everyday comfort and grand entertaining. The main level spans 2,516 square feet and includes 3 bedrooms, 2.5 bathrooms, and expansive open living spaces that flow from the gourmet kitchen into the vaulted family room and out to the rear deck. The split-bedroom layout ensures privacy, with the luxurious primary suite tucked away from the secondary bedrooms. Gorgeous exterior details like timber trusses, stone columns, and vertical wood siding add timeless curb appeal. This home also includes a spacious angled 3-car garage and large laundry room conveniently located near the entry. The optional finished basement expands your possibilities, offering 3 additional bedrooms, 2 bathrooms, a recreation area, games nook, and unfinished storage—bringing the total to 6 bedrooms and 4.5 baths. Ideal for view lots and families needing flexible space, House Plan 10858 is a true mountain retreat.
Plan Details
Key Features
Attached
Covered Front Porch
Covered Rear Porch
Deck
Dining Room
Double Vanity Sink
Family Room
Fireplace
Foyer
Front-entry
Guest Suite
His and Hers Primary Closets
Kitchen Island
Laundry 1st Fl
L-Shaped
Primary Bdrm Main Floor
Mud Room
Open Floor Plan
Outdoor Living Space
Rec Room
Separate Tub and Shower
Split Bedrooms
Storage Space
Suited for sloping lot
Suited for view lot
Unfinished Space
Walk-in Closet
Build Beautiful With Our Trusted Brands
Our Guarantees
- Only the highest quality plans
- Int’l Residential Code Compliant
- Full structural details on all plans
- Best plan price guarantee
- Free modification Estimates
- Builder-ready construction drawings
- Expert advice from leading designers
- PDFs NOW!™ plans in minutes
- 100% satisfaction guarantee
- Free Home Building Organizer


