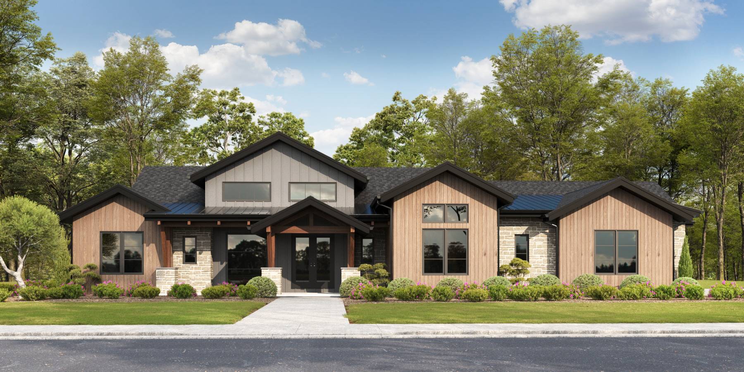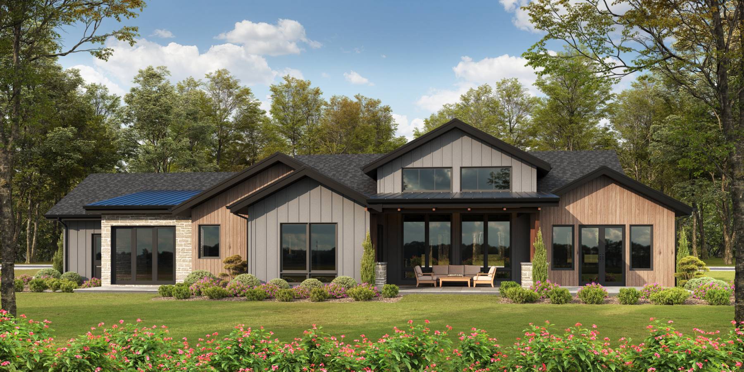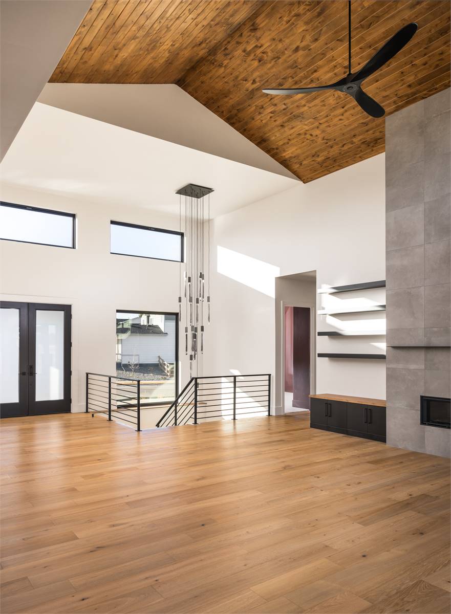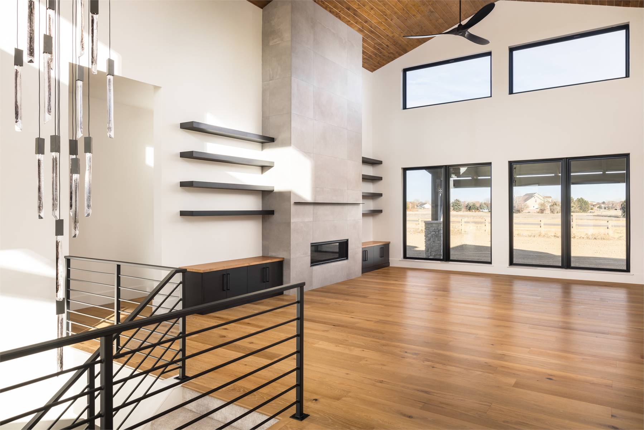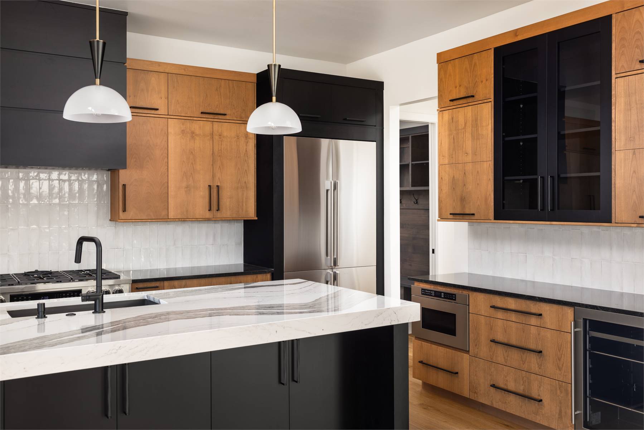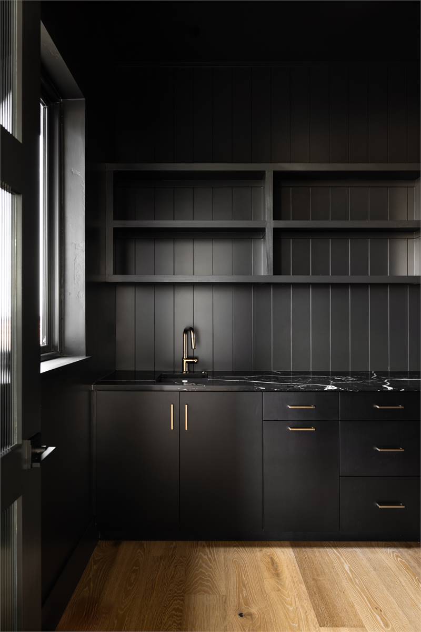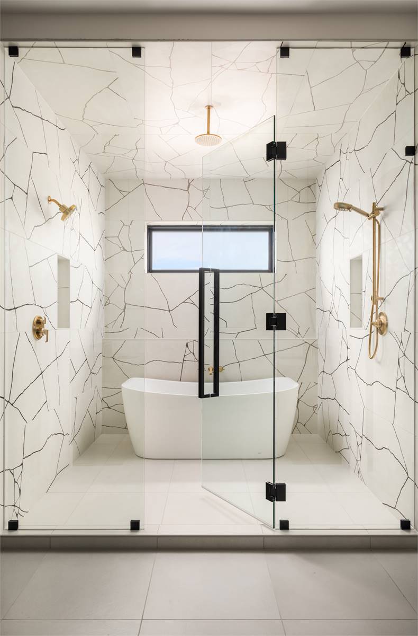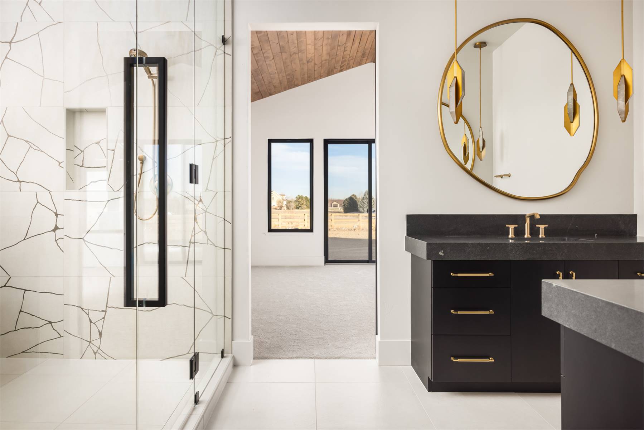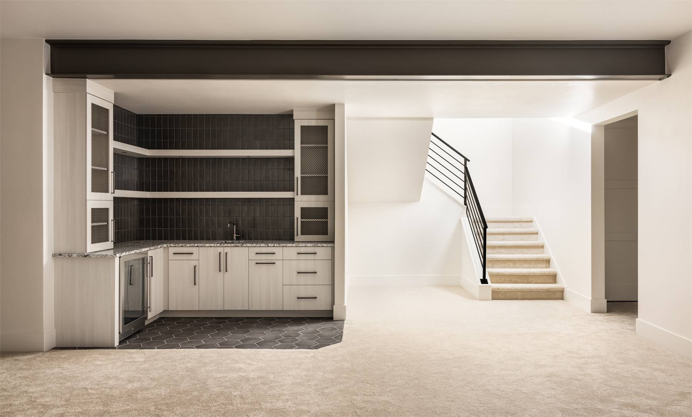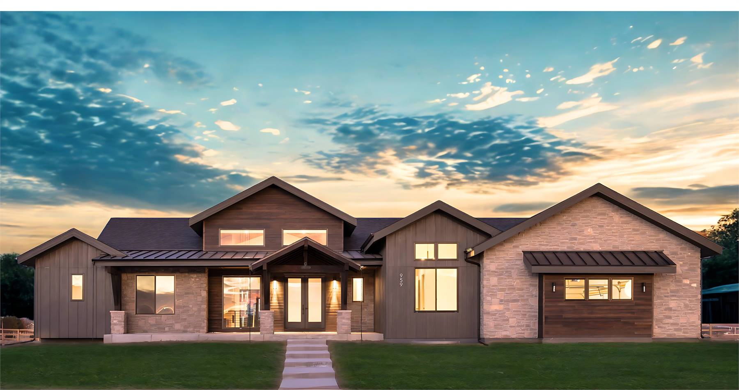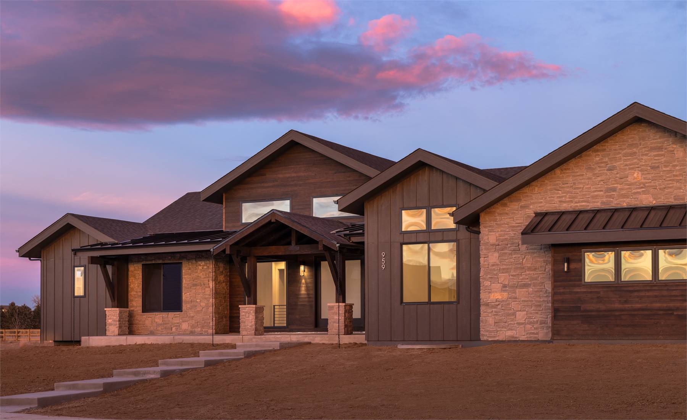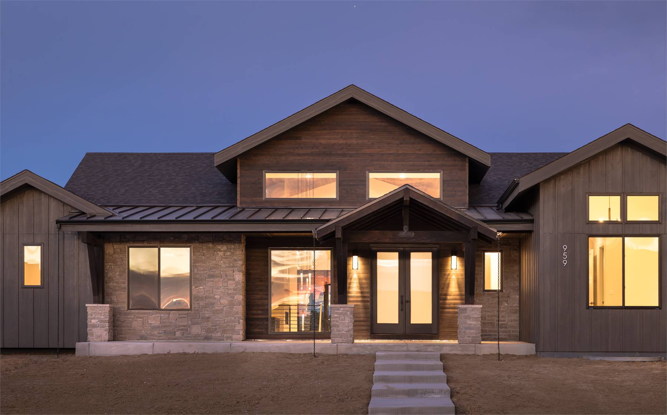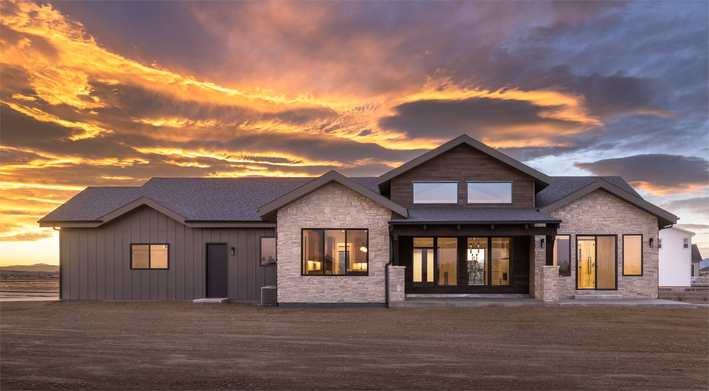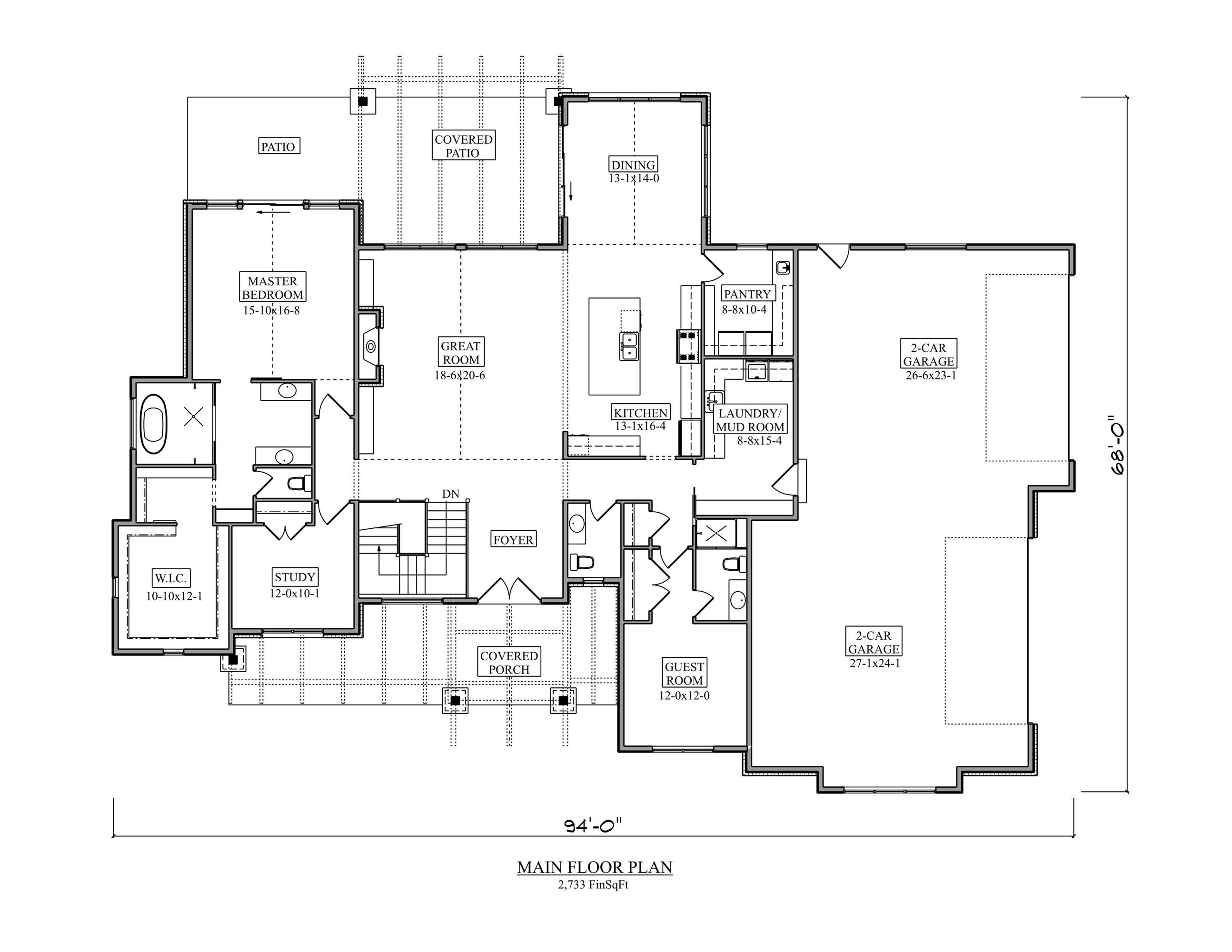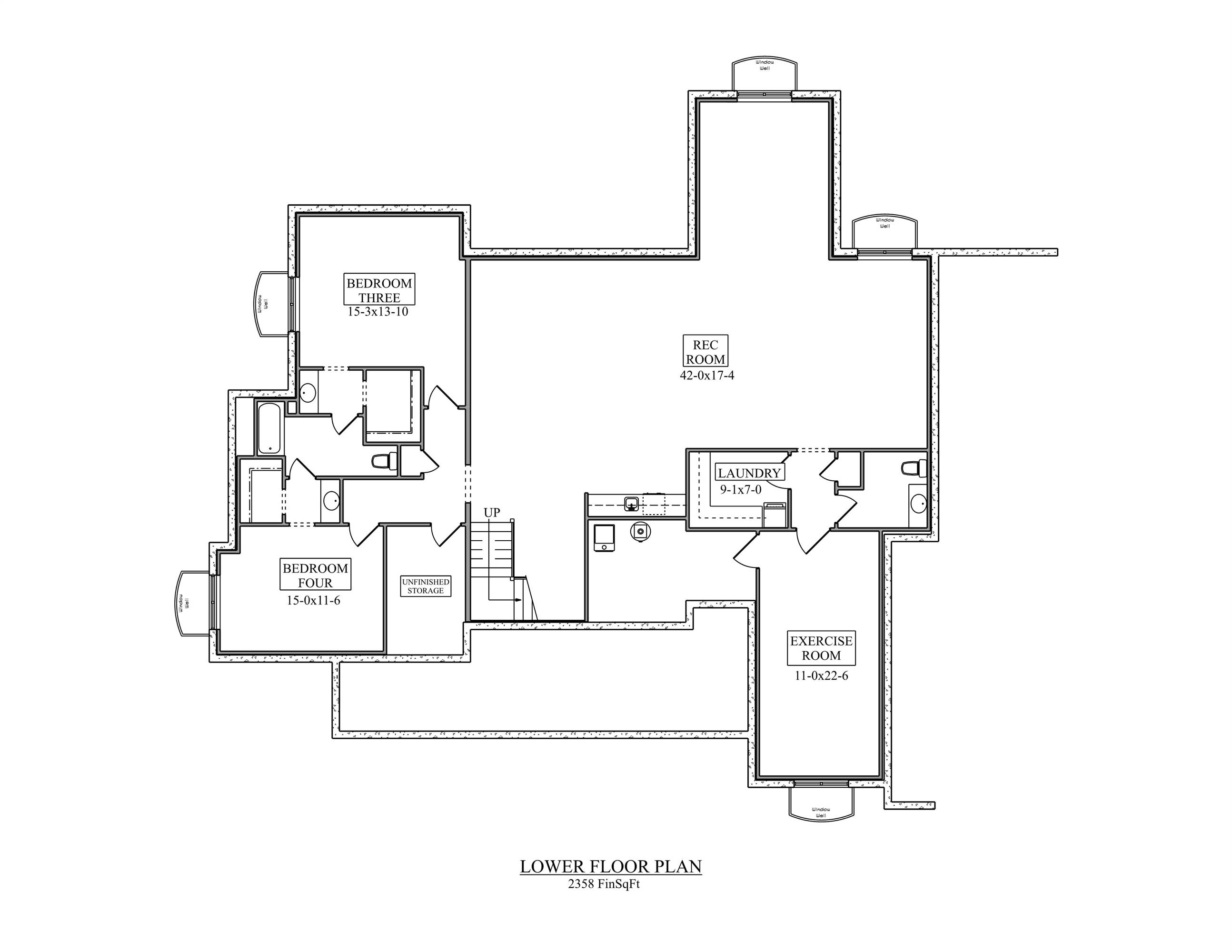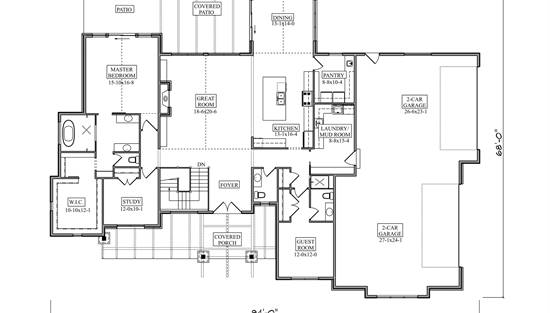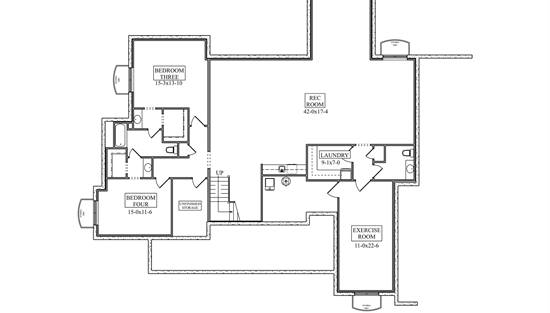- Plan Details
- |
- |
- Print Plan
- |
- Modify Plan
- |
- Reverse Plan
- |
- Cost-to-Build
- |
- View 3D
- |
- Advanced Search
About House Plan 10861:
House Plan 10861 is a 2,733-square-foot modern farmhouse that blends clean contemporary styling with a practical, family-friendly layout. A spacious front covered porch welcomes you into a bright foyer and vaulted great room featuring floor-to-ceiling windows and a warm fireplace. The open-concept design flows into an L-shaped kitchen with a large island, walk-in pantry, and a dining area with access to a rear covered patio—ideal for entertaining. On one side of the home, a private guest suite includes its own full bath, while the opposite wing features a luxurious primary suite with dual vanities, soaking tub, walk-in closet, a private study, and direct patio access. The optional lower level expands the home’s functionality with flexible living areas, two additional bedrooms, a Jack-and-Jill bathroom, and the opportunity to double your finished space. A 4-car garage adds convenience and completes this versatile, well-balanced design.
Plan Details
Key Features
Attached
Butler's Pantry
Covered Front Porch
Covered Rear Porch
Dining Room
Double Vanity Sink
Exercise Room
Fireplace
Foyer
Great Room
Guest Suite
Home Office
Kitchen Island
Laundry 1st Fl
Laundry 2nd Fl
L-Shaped
Primary Bdrm Main Floor
Mud Room
Nook / Breakfast Area
Open Floor Plan
Rec Room
Separate Tub and Shower
Side-entry
Split Bedrooms
Storage Space
Suited for view lot
Vaulted Great Room/Living
Walk-in Closet
Walk-in Pantry
Build Beautiful With Our Trusted Brands
Our Guarantees
- Only the highest quality plans
- Int’l Residential Code Compliant
- Full structural details on all plans
- Best plan price guarantee
- Free modification Estimates
- Builder-ready construction drawings
- Expert advice from leading designers
- PDFs NOW!™ plans in minutes
- 100% satisfaction guarantee
- Free Home Building Organizer
