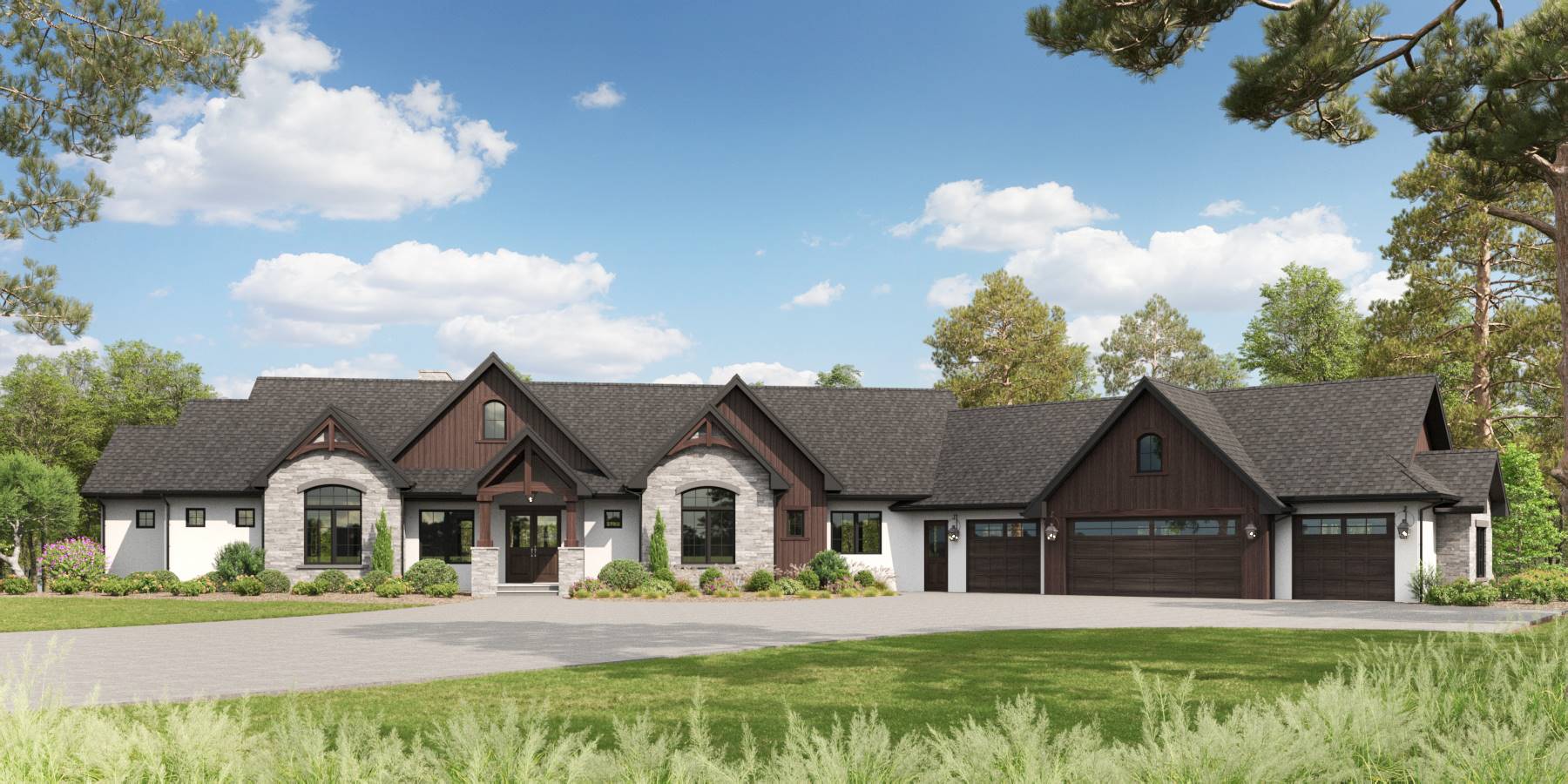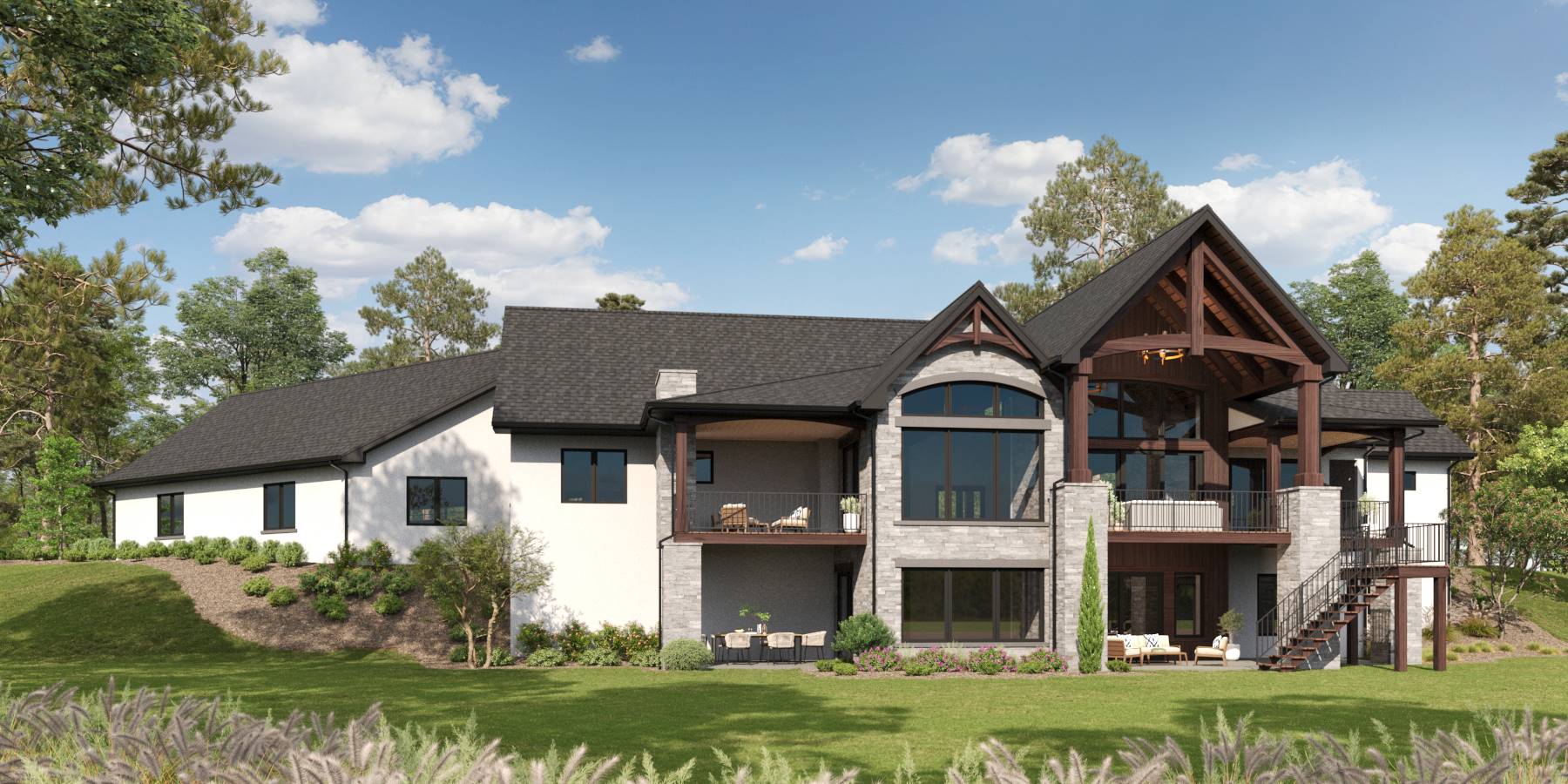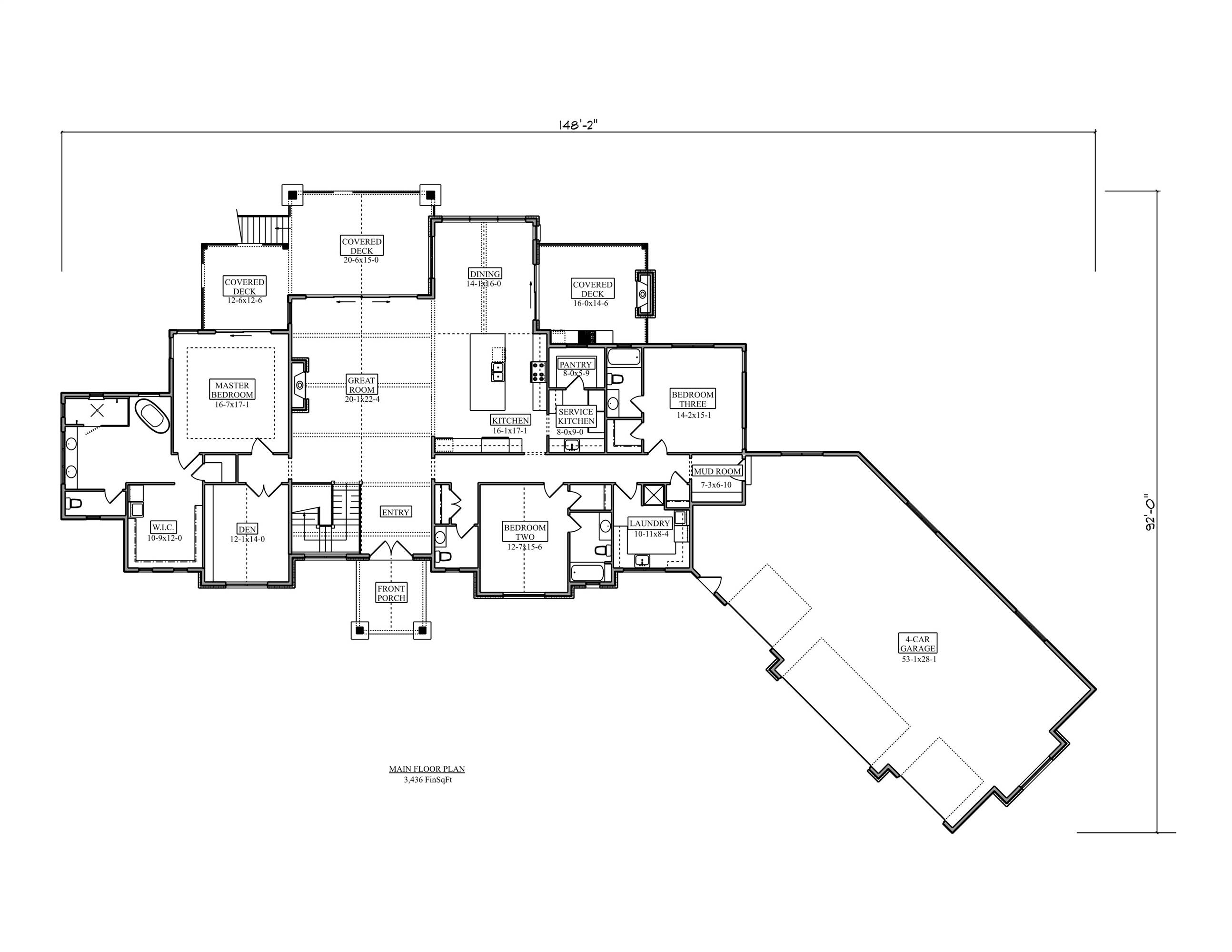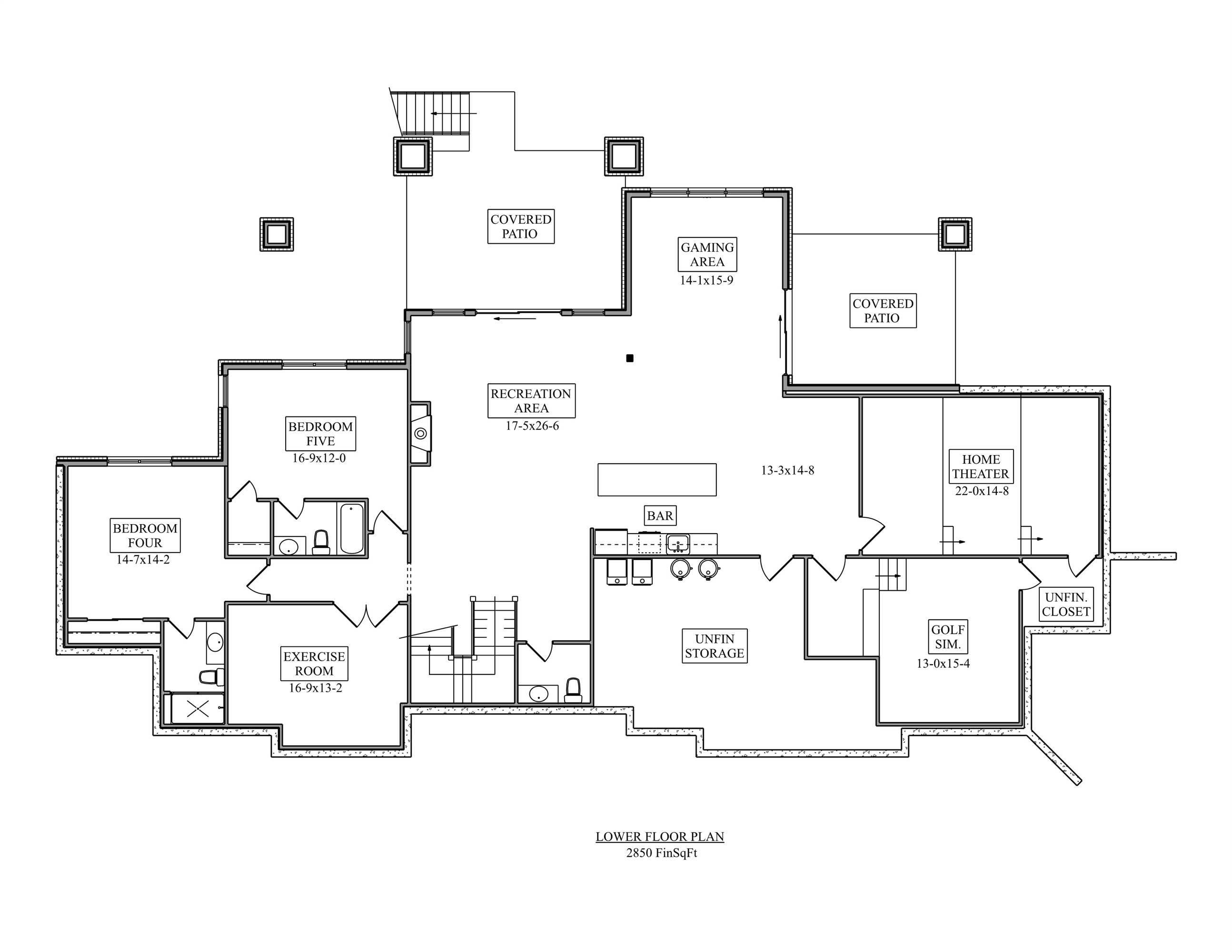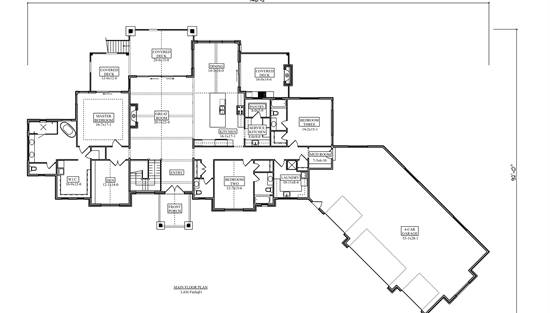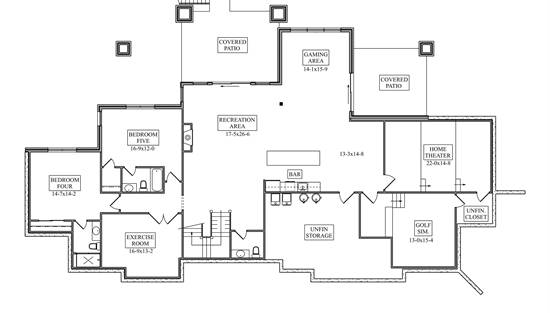- Plan Details
- |
- |
- Print Plan
- |
- Modify Plan
- |
- Reverse Plan
- |
- Cost-to-Build
- |
- View 3D
- |
- Advanced Search
About House Plan 10862:
House Plan 10862 delivers an impressive 3,436-square-foot single-story layout designed for stylish comfort and entertaining. A wide-open central living area takes full advantage of rear views and outdoor living, featuring a fireplace in the great room, dining area with access to a covered deck with outdoor fireplace, and a large L-shaped kitchen complete with island, service kitchen, and walk-in pantry. The left side of the home houses a luxurious primary suite with spa-like ensuite, oversized walk-in closet, and private access to the deck. The right wing offers two secondary bedrooms with full baths, a mudroom, laundry area, and access to a 4-car garage. A private den near the foyer adds flexibility as a guest room or home office. The optional lower level doubles the living space and includes two additional bedrooms, a second kitchen area, and expansive rec spaces ideal for a home gym, theatre, or lounge—making House Plan 10862 a versatile design for luxurious modern living.
Plan Details
Key Features
Attached
Butler's Pantry
Courtyard/Motorcourt Entry
Covered Front Porch
Covered Rear Porch
Deck
Double Vanity Sink
Exercise Room
Fireplace
Foyer
Great Room
Guest Suite
Home Office
Kitchen Island
Laundry 1st Fl
Library/Media Rm
L-Shaped
Primary Bdrm Main Floor
Mud Room
Nook / Breakfast Area
Open Floor Plan
Outdoor Living Space
Rec Room
Separate Tub and Shower
Split Bedrooms
Storage Space
Suited for view lot
Unfinished Space
Vaulted Great Room/Living
Walk-in Closet
Walk-in Pantry
Build Beautiful With Our Trusted Brands
Our Guarantees
- Only the highest quality plans
- Int’l Residential Code Compliant
- Full structural details on all plans
- Best plan price guarantee
- Free modification Estimates
- Builder-ready construction drawings
- Expert advice from leading designers
- PDFs NOW!™ plans in minutes
- 100% satisfaction guarantee
- Free Home Building Organizer
