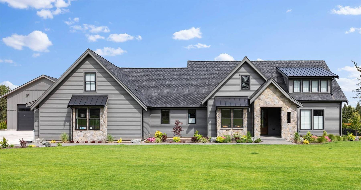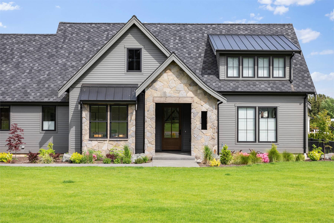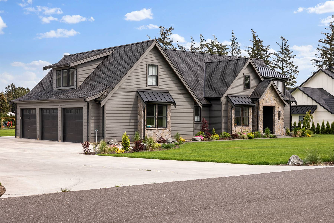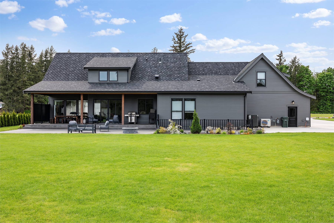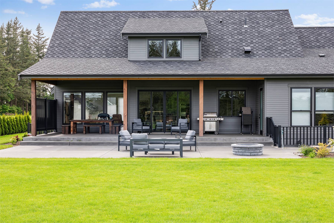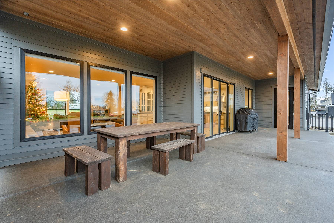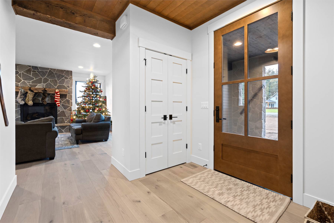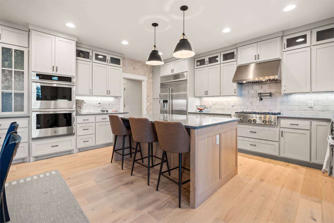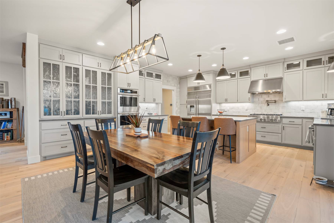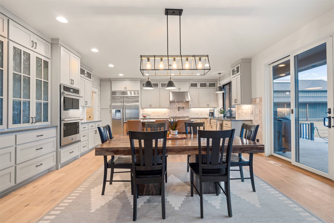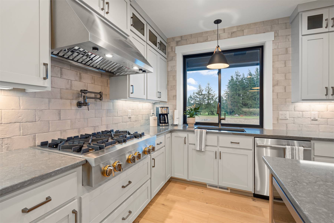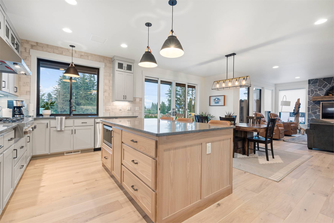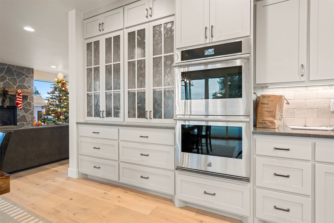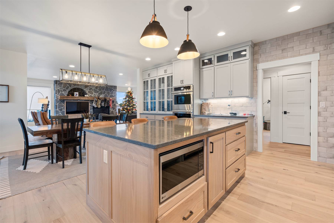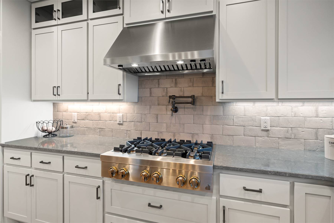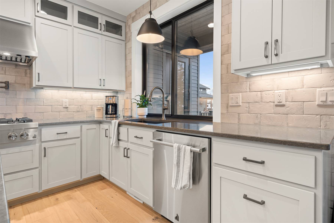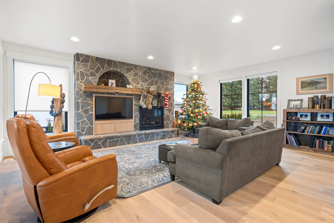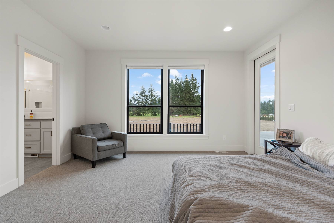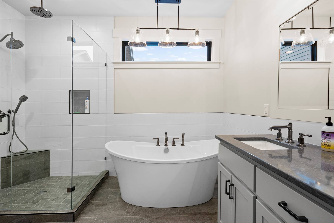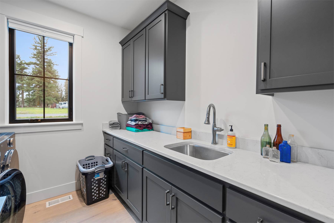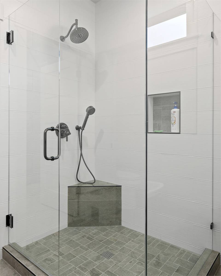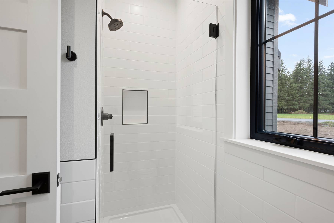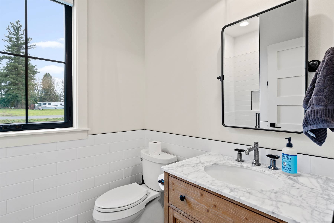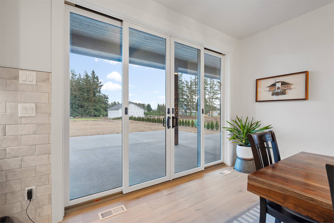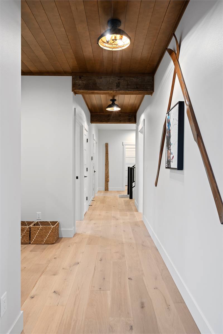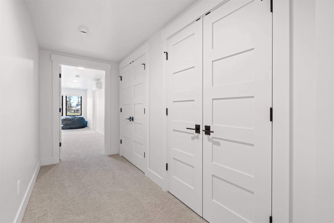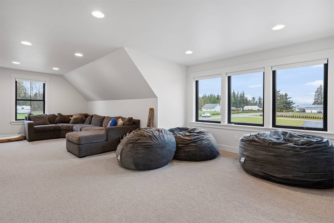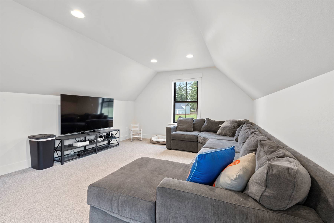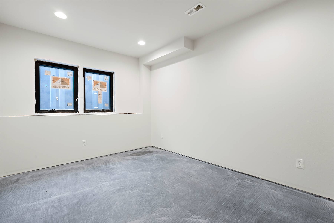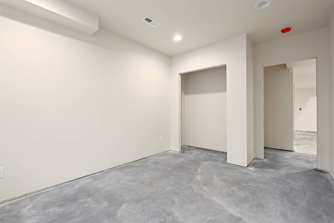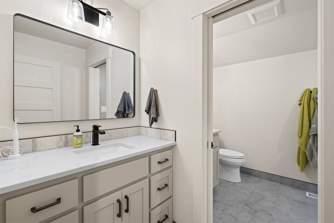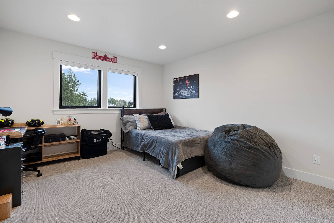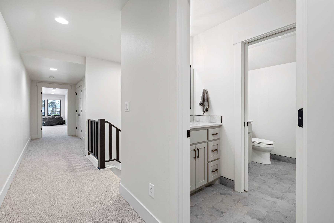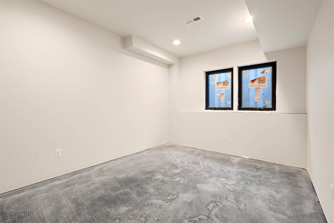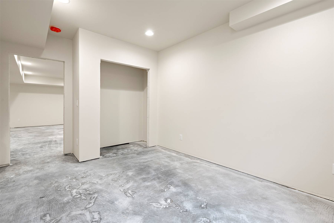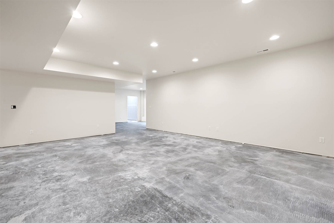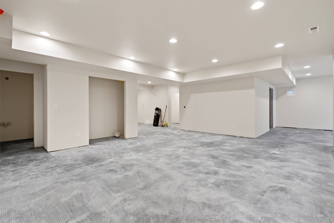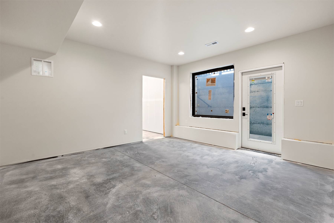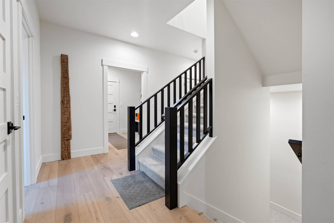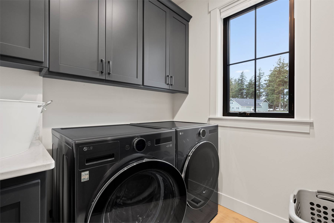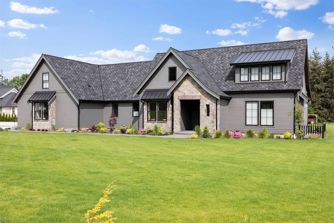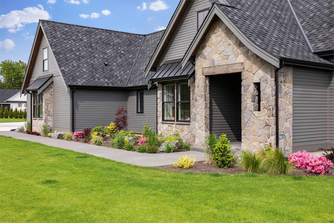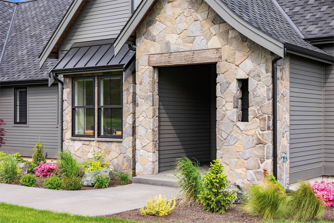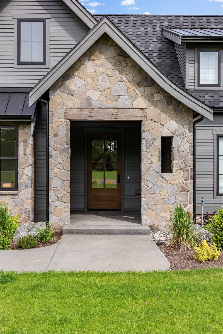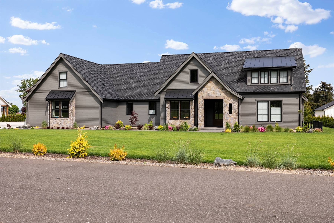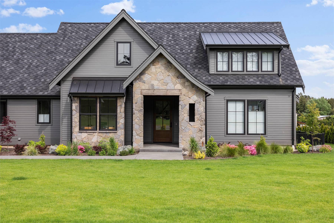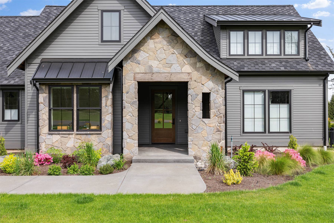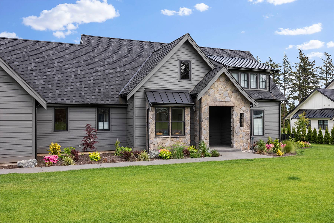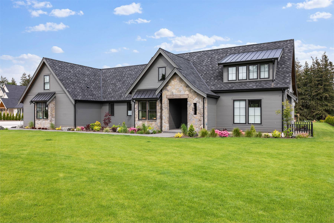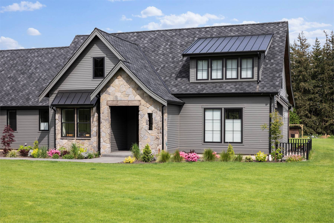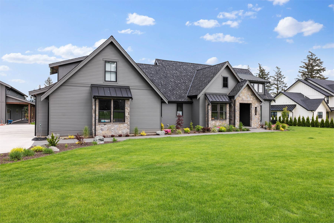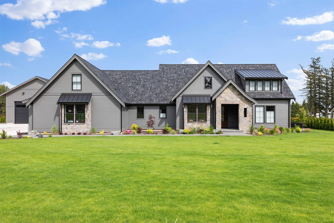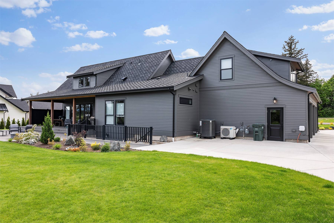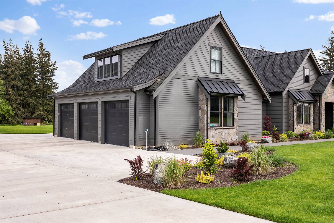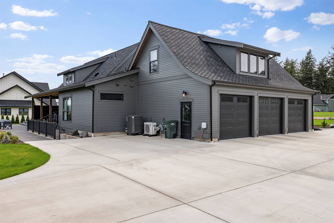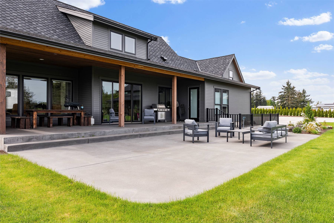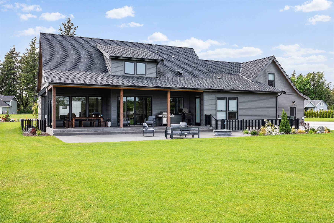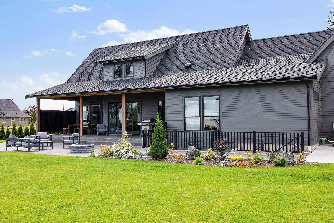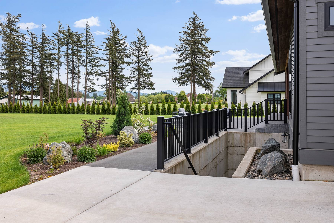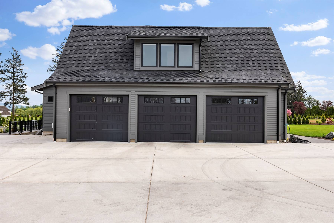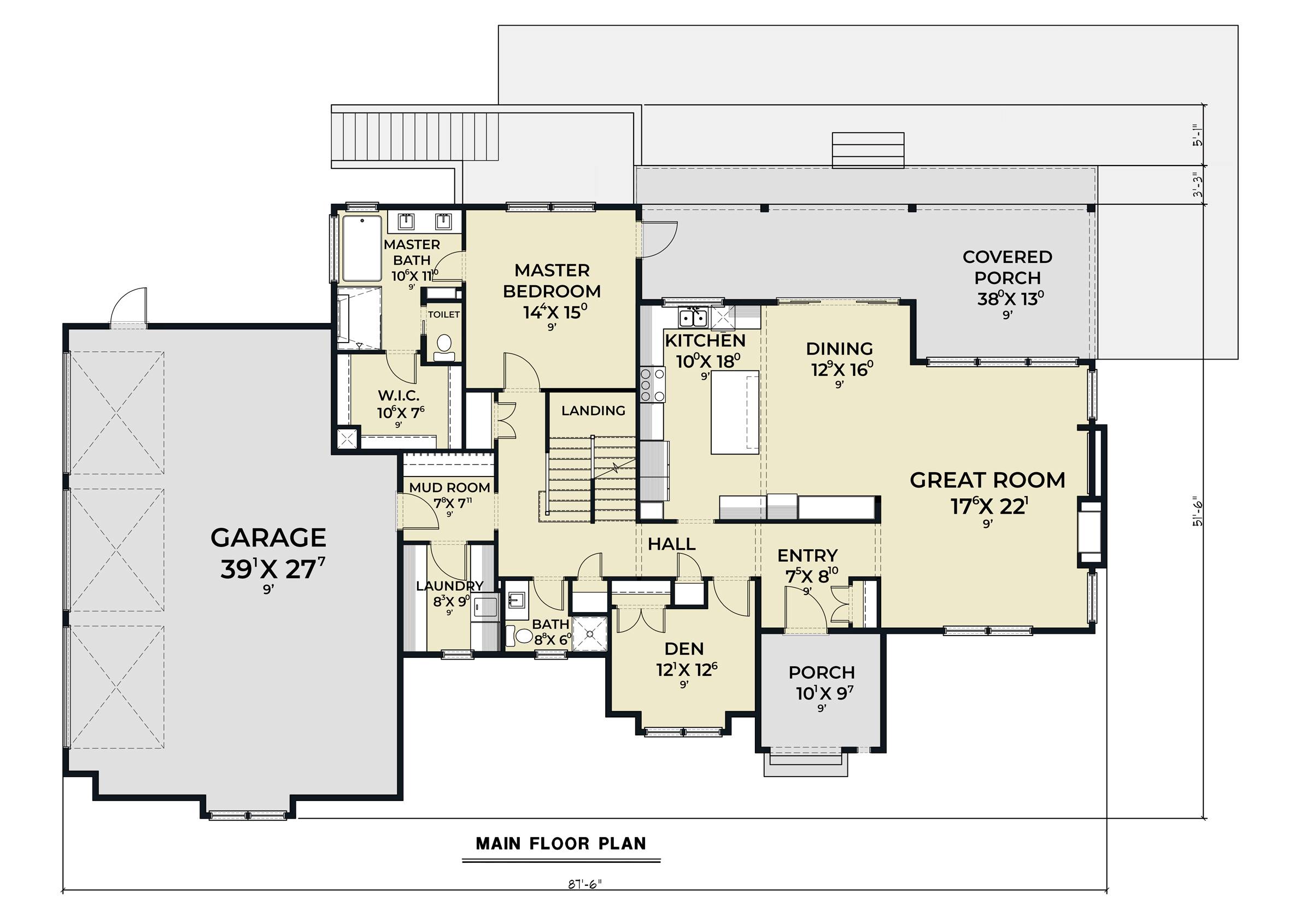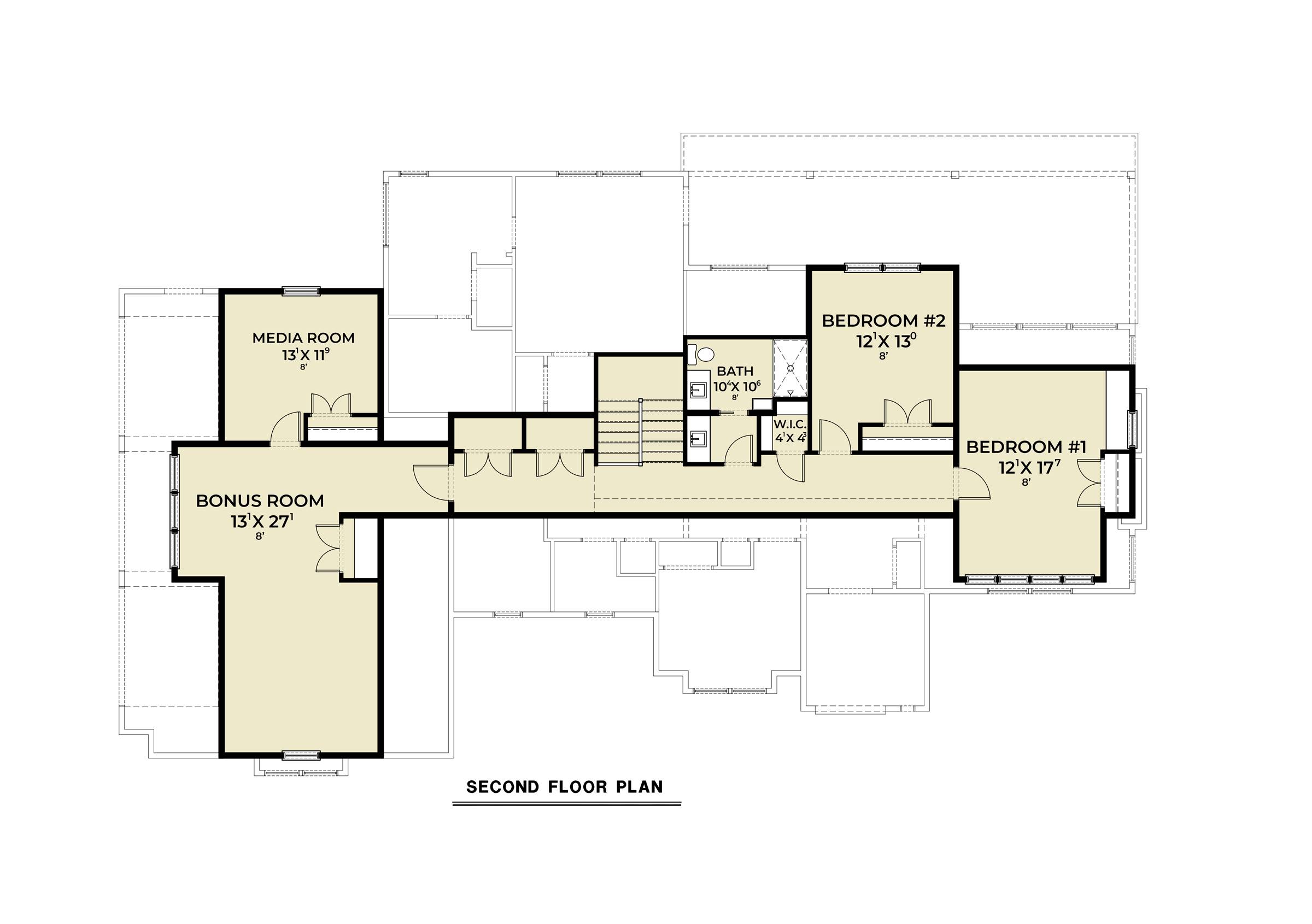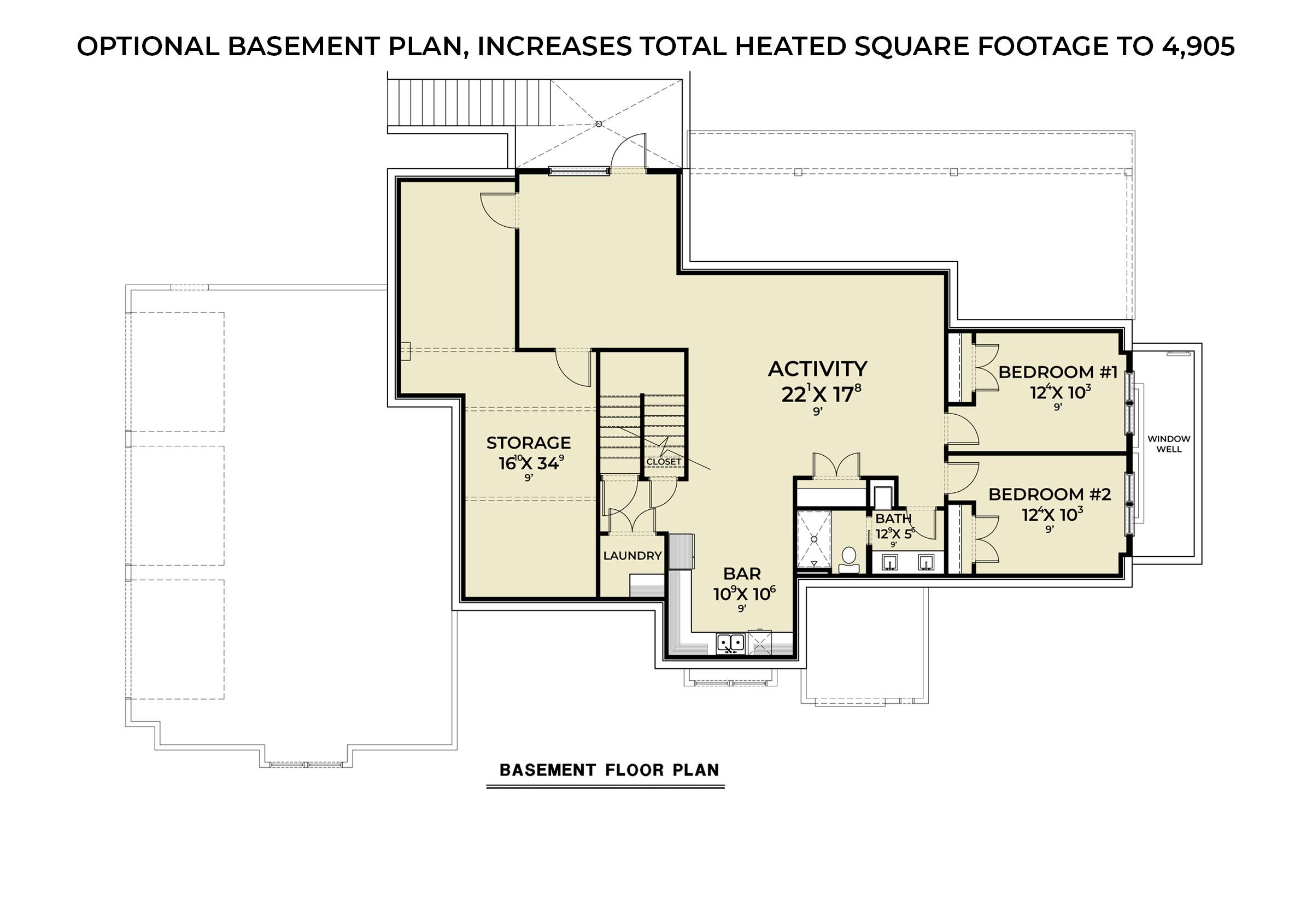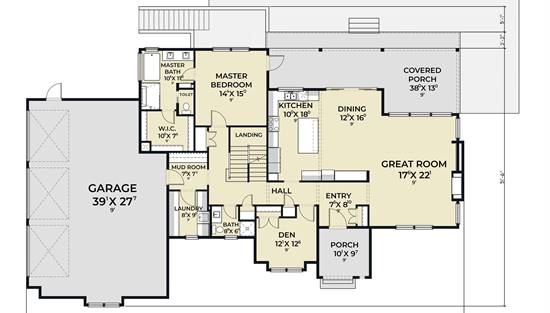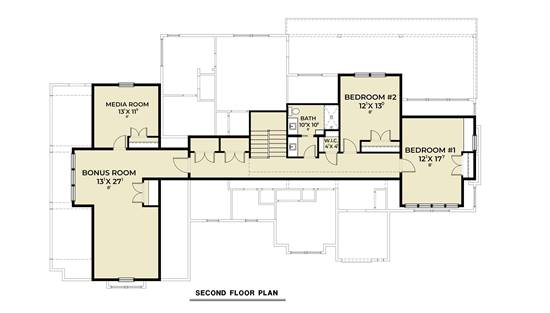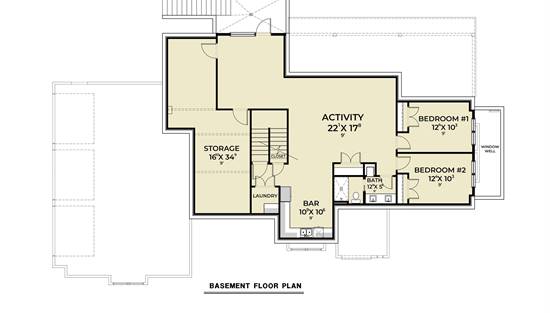- Plan Details
- |
- |
- Print Plan
- |
- Modify Plan
- |
- Reverse Plan
- |
- Cost-to-Build
- |
- View 3D
- |
- Advanced Search
About House Plan 10865:
House Plan 10865 offers 3,491 square feet of thoughtfully designed living space across two stories, balancing style, comfort, and flexibility. A charming front covered porch leads into a welcoming entry where a private den provides an ideal space for work or quiet study. The main level’s open floor plan includes a cozy great room with fireplace, dining area, and a well-appointed U-shaped kitchen with generous storage, all opening to a large rear covered porch perfect for entertaining. The primary suite is tucked away for privacy and includes a spa-inspired ensuite and walk-in closet. A mudroom and laundry area connect to the spacious 3-car garage for everyday convenience. Upstairs, two bedrooms share a full bath with separate vanity space, complemented by a media room and versatile bonus room. The optional finished lower level expands the home dramatically, offering two additional bedrooms, a bar, abundant storage, and rec space—making House Plan 10865 a perfect design for families seeking elegance, comfort, and room to grow.
Plan Details
Key Features
Attached
Bonus Room
Country Kitchen
Covered Front Porch
Covered Rear Porch
Dining Room
Double Vanity Sink
Fireplace
Foyer
Great Room
Home Office
Kitchen Island
Laundry 1st Fl
Library/Media Rm
Primary Bdrm Main Floor
Mud Room
Nook / Breakfast Area
Open Floor Plan
Outdoor Living Space
Oversized
Pantry
Peninsula / Eating Bar
Separate Tub and Shower
Side-entry
Split Bedrooms
Storage Space
Suited for view lot
Unfinished Space
U-Shaped
Walk-in Closet
Build Beautiful With Our Trusted Brands
Our Guarantees
- Only the highest quality plans
- Int’l Residential Code Compliant
- Full structural details on all plans
- Best plan price guarantee
- Free modification Estimates
- Builder-ready construction drawings
- Expert advice from leading designers
- PDFs NOW!™ plans in minutes
- 100% satisfaction guarantee
- Free Home Building Organizer
(3).png)
(6).png)
