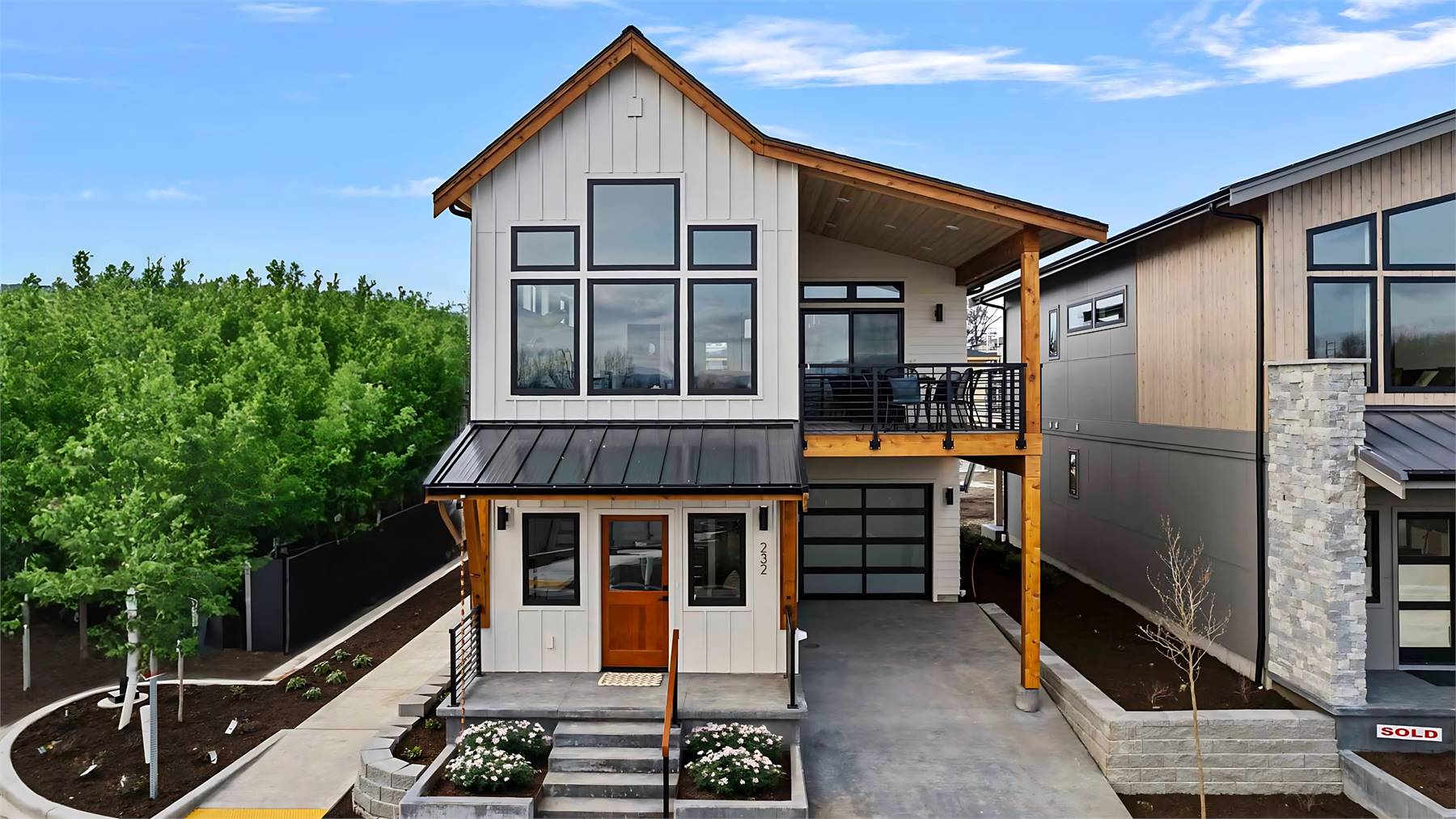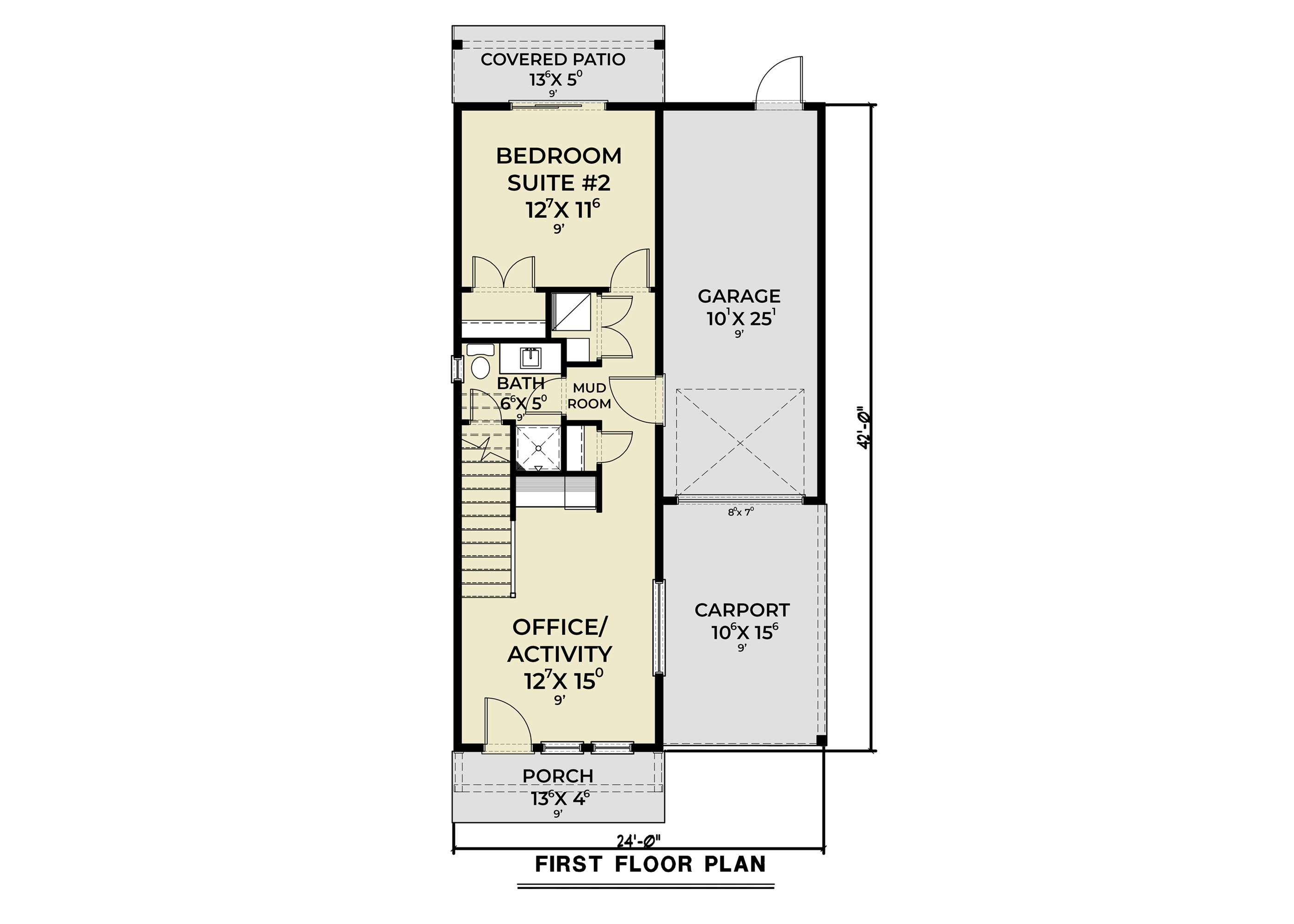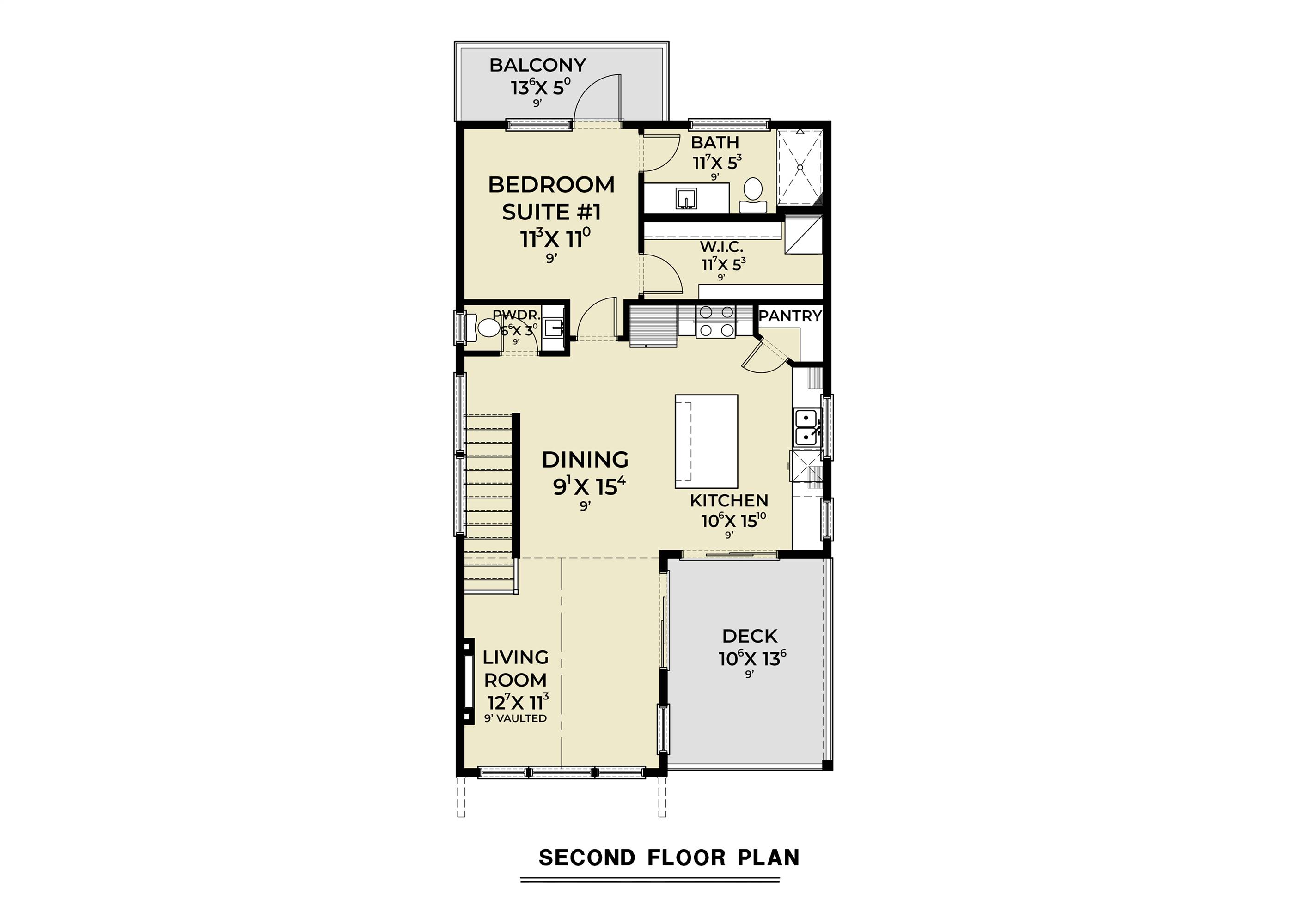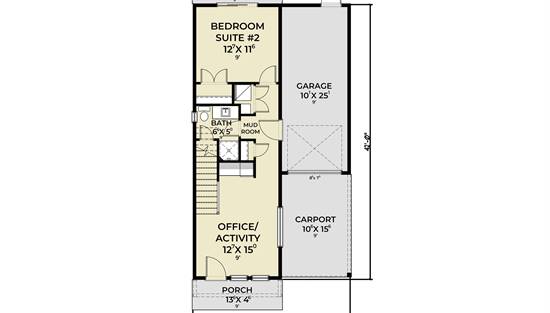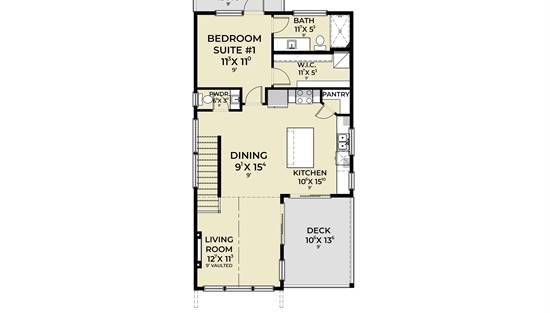- Plan Details
- |
- |
- Print Plan
- |
- Modify Plan
- |
- Reverse Plan
- |
- Cost-to-Build
- |
- View 3D
- |
- Advanced Search
About House Plan 10872:
House Plan 10872 is a stylish 1,387-square-foot two-story home that offers modern living with flexibility and charm. The first floor welcomes guests through a covered front porch into an office or activity room, complete with a mini wet bar for entertaining, a full bath, and a guest bedroom with access to a covered rear patio. Upstairs, the open-concept living space includes a bright dining area, an L-shaped kitchen with a center island, and a comfortable living room that opens to a covered deck for easy outdoor enjoyment. The second-floor primary suite serves as a private retreat with its own balcony, a spacious walk-in closet, and a full bath. A one-car garage adds everyday convenience, making House Plan 10872 a perfect fit for small families, guests, or anyone looking for a low-maintenance yet well-appointed home.
Plan Details
Key Features
Attached
Covered Front Porch
Deck
Dining Room
Fireplace
Front-entry
Great Room
Guest Suite
Home Office
Inverted Living
Kitchen Island
Laundry 1st Fl
Laundry 2nd Fl
L-Shaped
Primary Bdrm Upstairs
Open Floor Plan
Outdoor Living Space
Pantry
Suited for narrow lot
Walk-in Closet
Build Beautiful With Our Trusted Brands
Our Guarantees
- Only the highest quality plans
- Int’l Residential Code Compliant
- Full structural details on all plans
- Best plan price guarantee
- Free modification Estimates
- Builder-ready construction drawings
- Expert advice from leading designers
- PDFs NOW!™ plans in minutes
- 100% satisfaction guarantee
- Free Home Building Organizer
(3).png)
(6).png)
