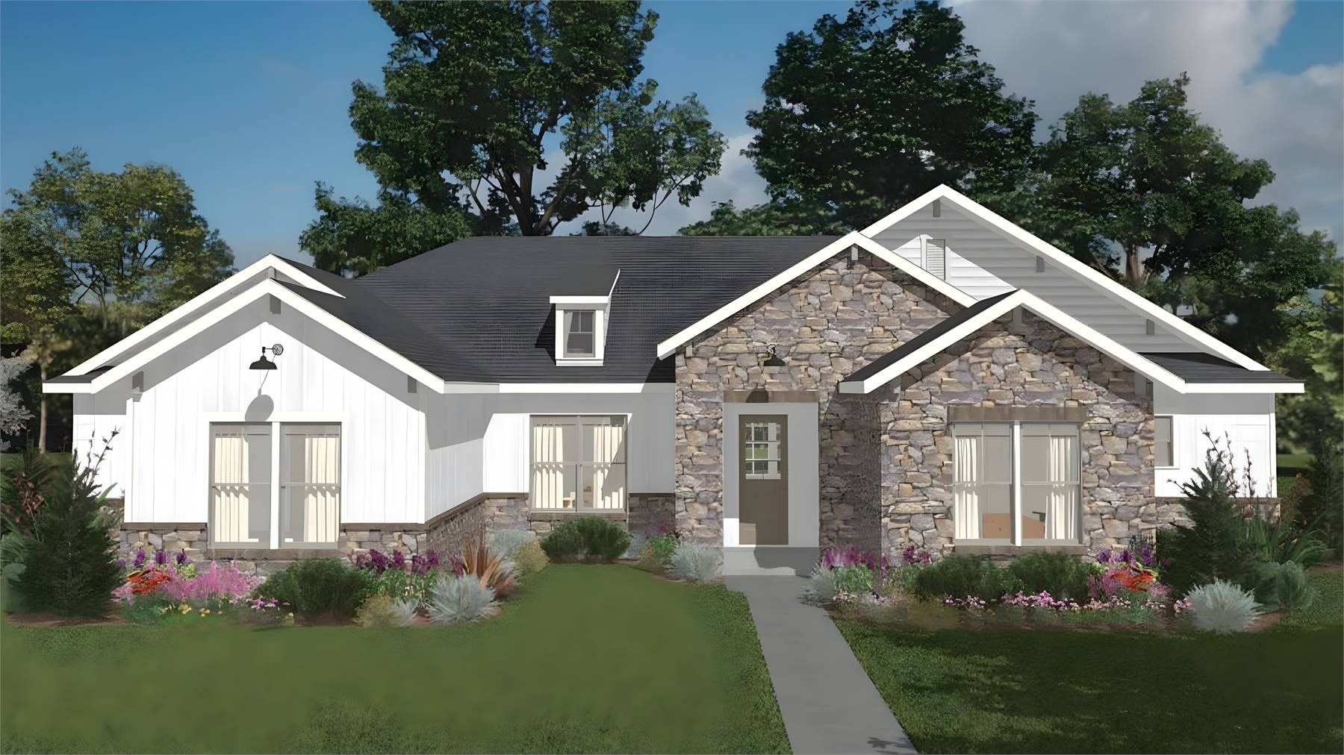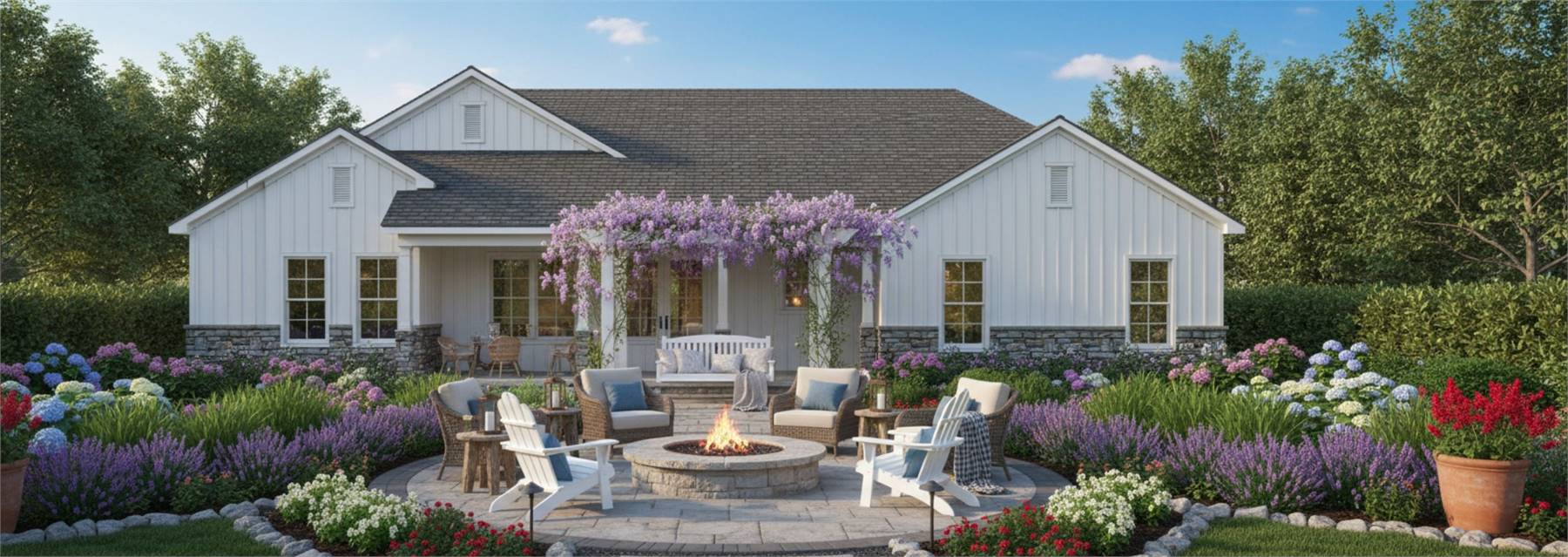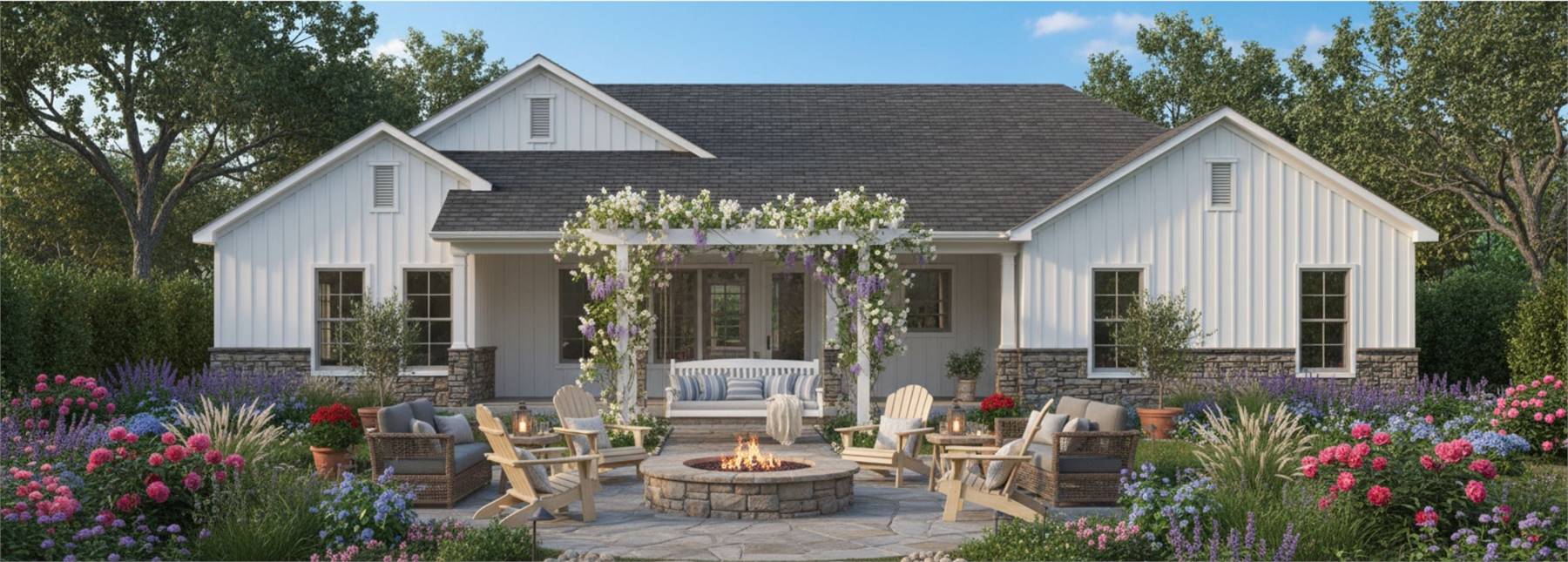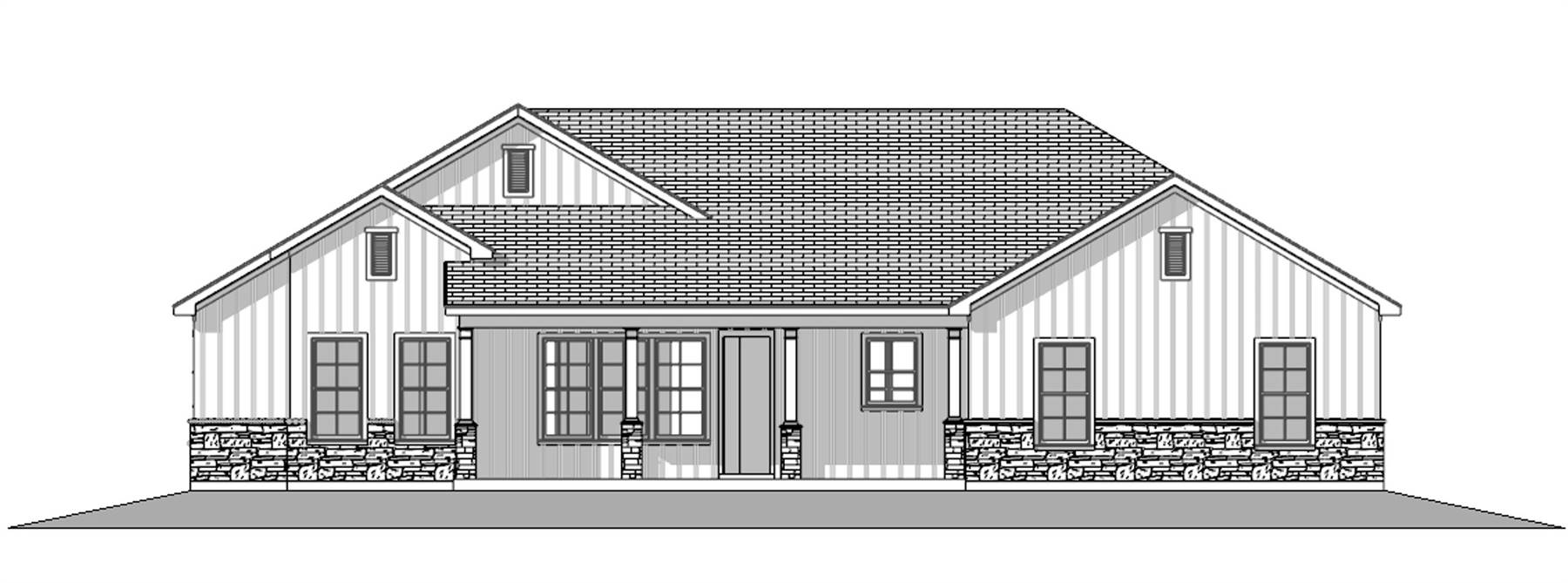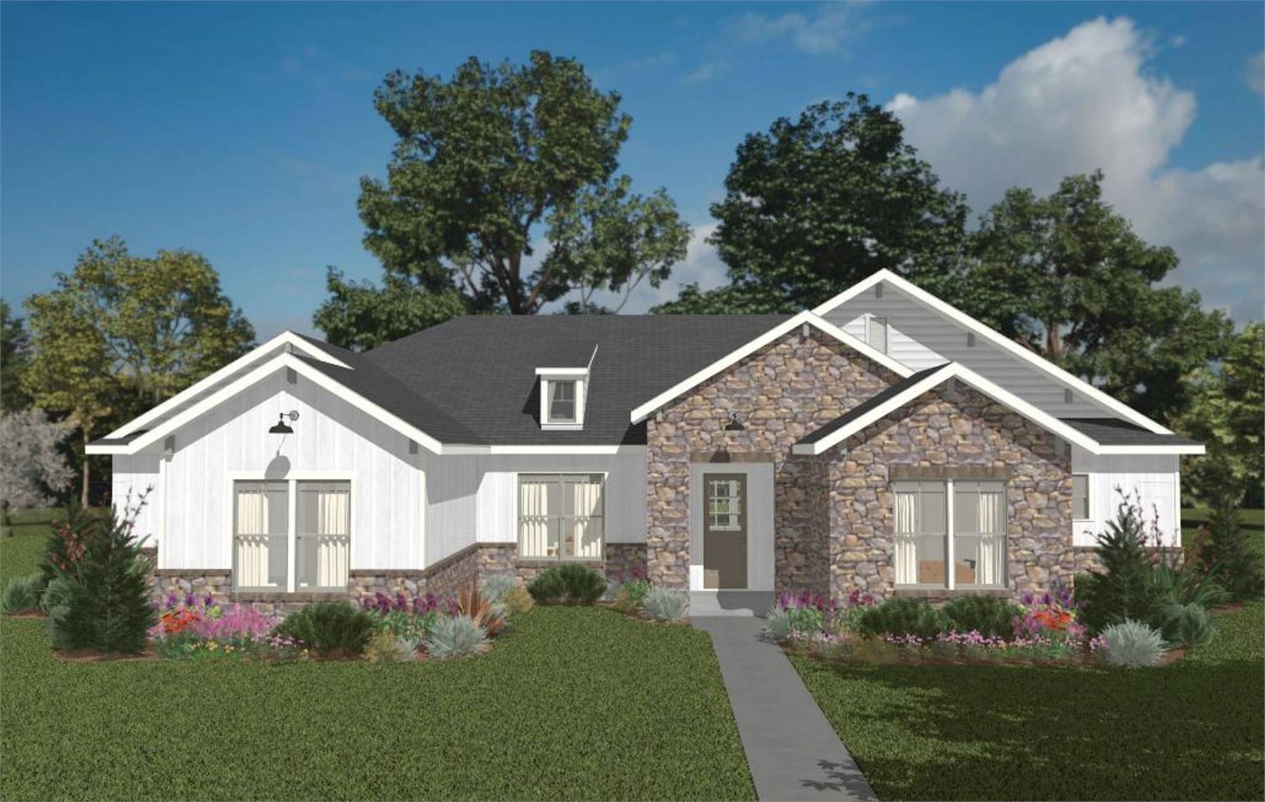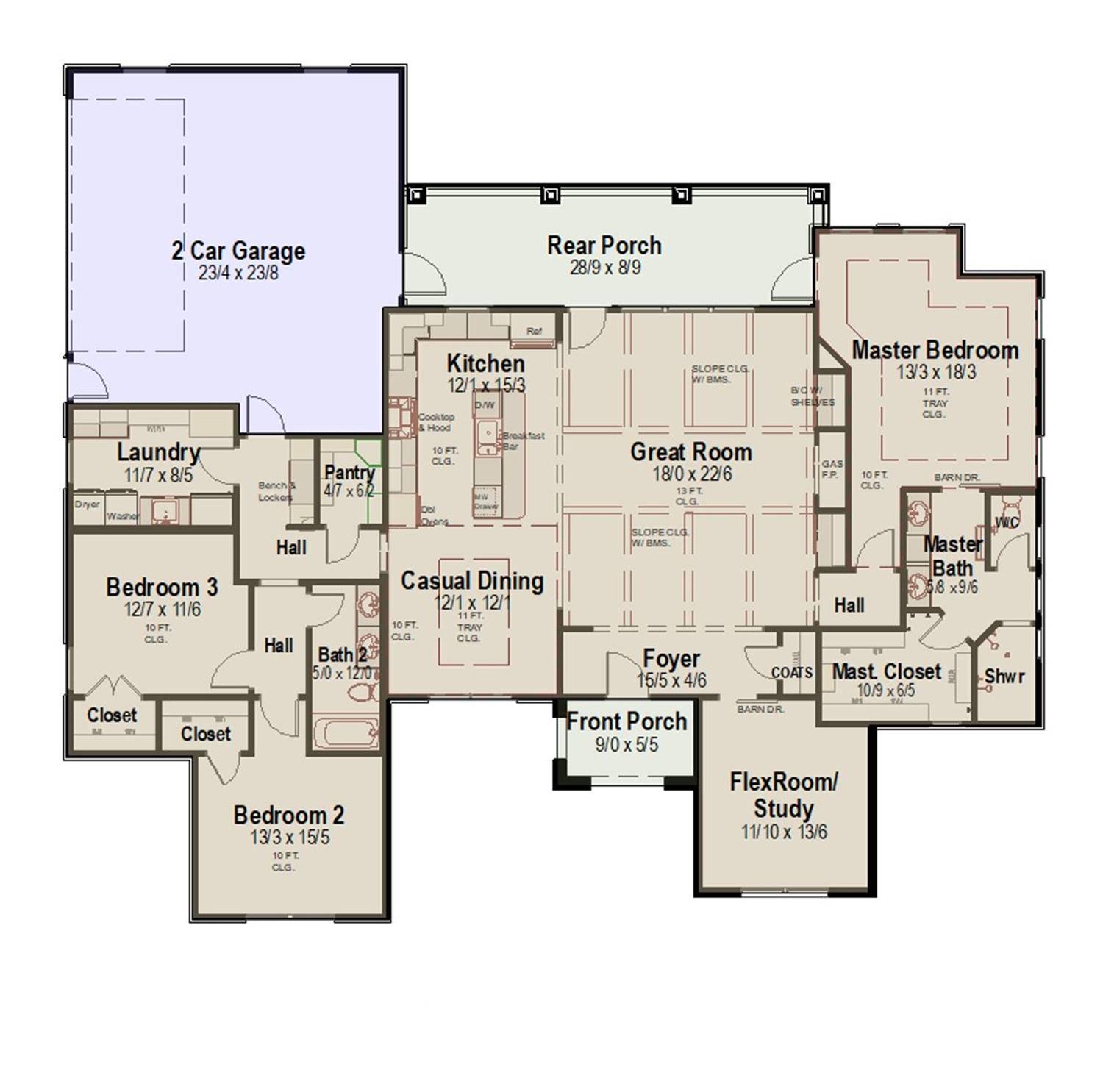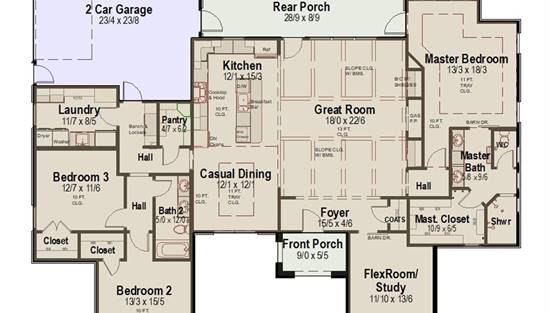- Plan Details
- |
- |
- Print Plan
- |
- Modify Plan
- |
- Reverse Plan
- |
- Cost-to-Build
- |
- View 3D
- |
- Advanced Search
About House Plan 10877:
Take a look at House Plan 10877 if you need a great country-style home for a family! This ranch offers an ample 2,285-square-foot floor plan with three split bedrooms and two bathrooms. The great room at the center of the layout has a vaulted living area with a fireplace, an L-shaped island kitchen, and a casual dining area with a tray ceiling above. There's also a flex room off the foyer in front that's yours for the customizing! The primary suite enjoys privacy with a lovely four-piece bath while the other two bedrooms on the opposite side of the house share a four-piece hall bath. A laundry room off the mudroom and a two-car garage complete this thoughtful design!
Plan Details
Key Features
Attached
Covered Front Porch
Covered Rear Porch
Dining Room
Double Vanity Sink
Fireplace
Foyer
Great Room
Home Office
Kitchen Island
Laundry 1st Fl
Library/Media Rm
L-Shaped
Primary Bdrm Main Floor
Mud Room
Open Floor Plan
Side-entry
Sitting Area
Split Bedrooms
Suited for corner lot
Suited for view lot
Vaulted Ceilings
Vaulted Great Room/Living
Walk-in Closet
Walk-in Pantry
Build Beautiful With Our Trusted Brands
Our Guarantees
- Only the highest quality plans
- Int’l Residential Code Compliant
- Full structural details on all plans
- Best plan price guarantee
- Free modification Estimates
- Builder-ready construction drawings
- Expert advice from leading designers
- PDFs NOW!™ plans in minutes
- 100% satisfaction guarantee
- Free Home Building Organizer
