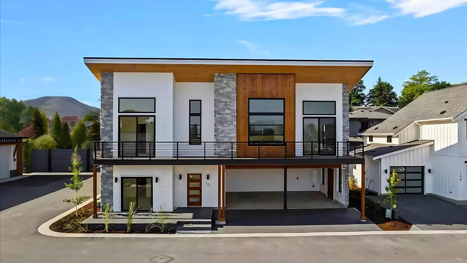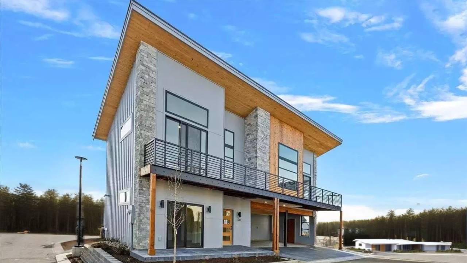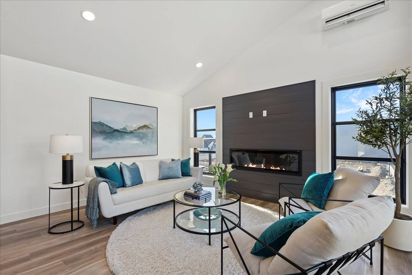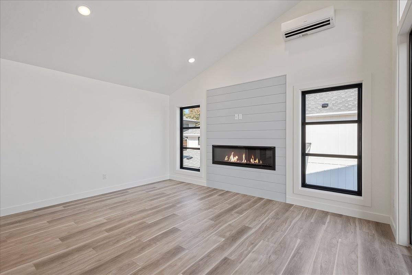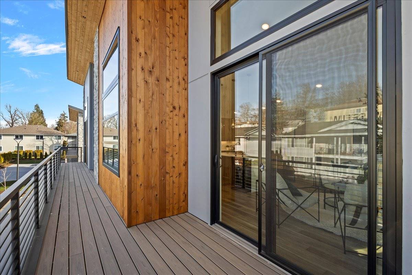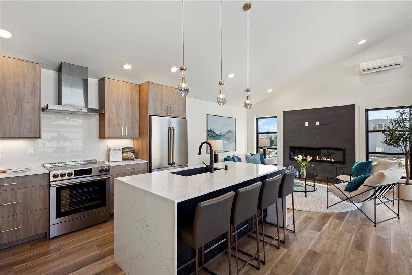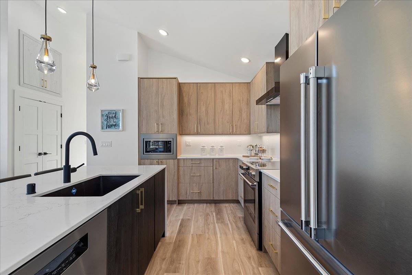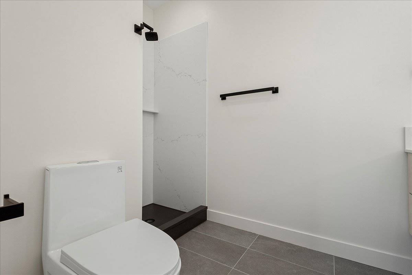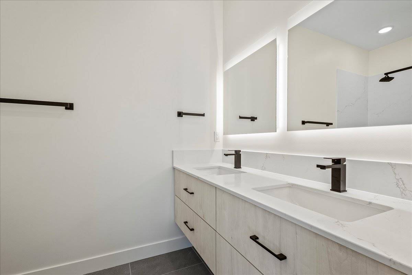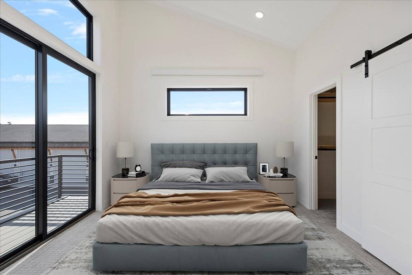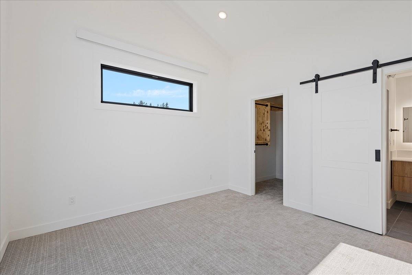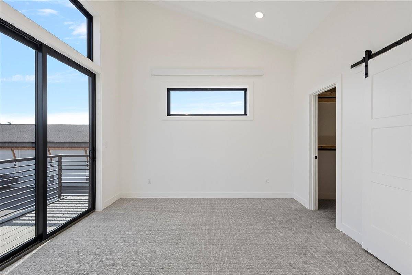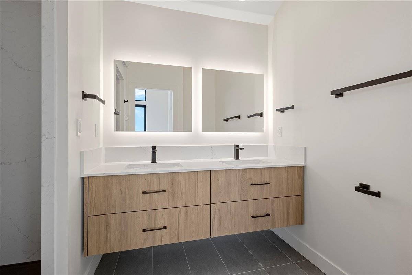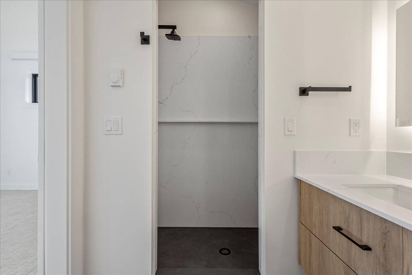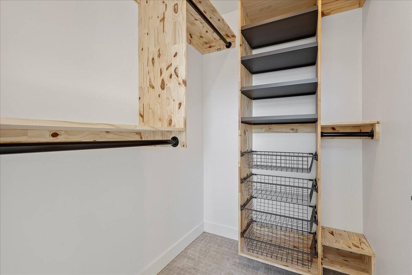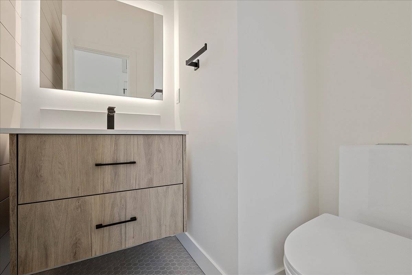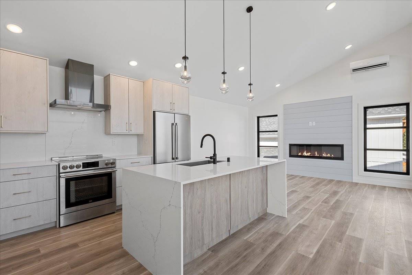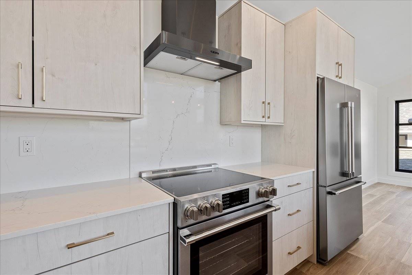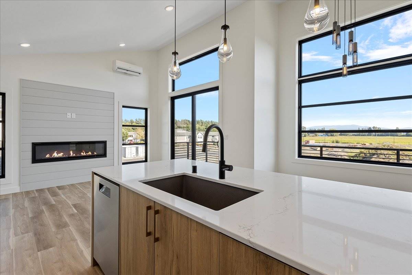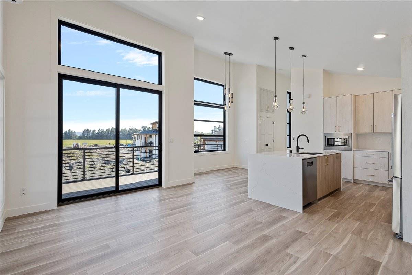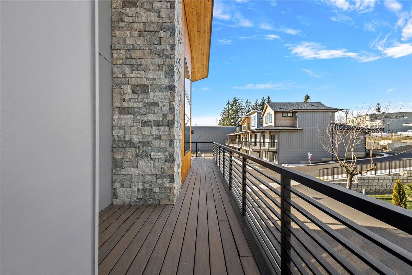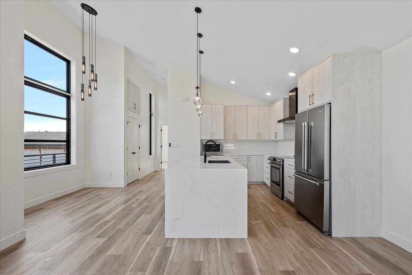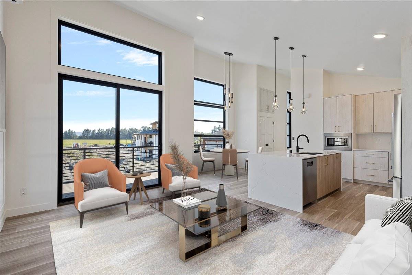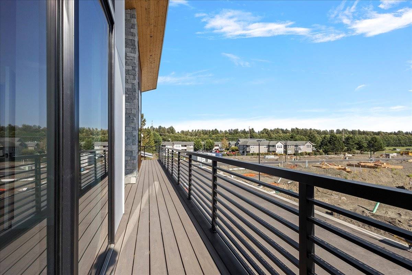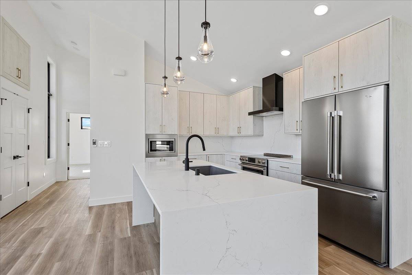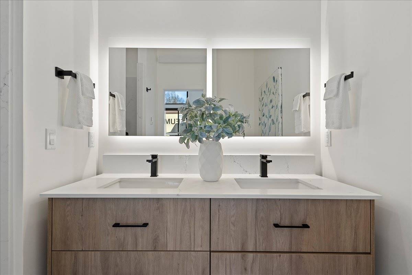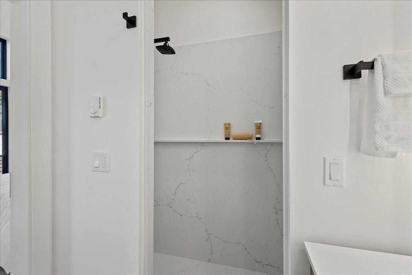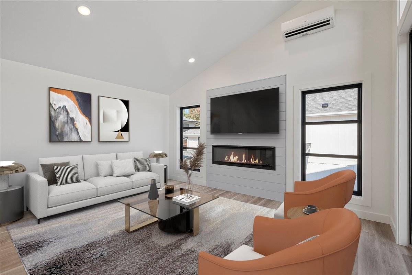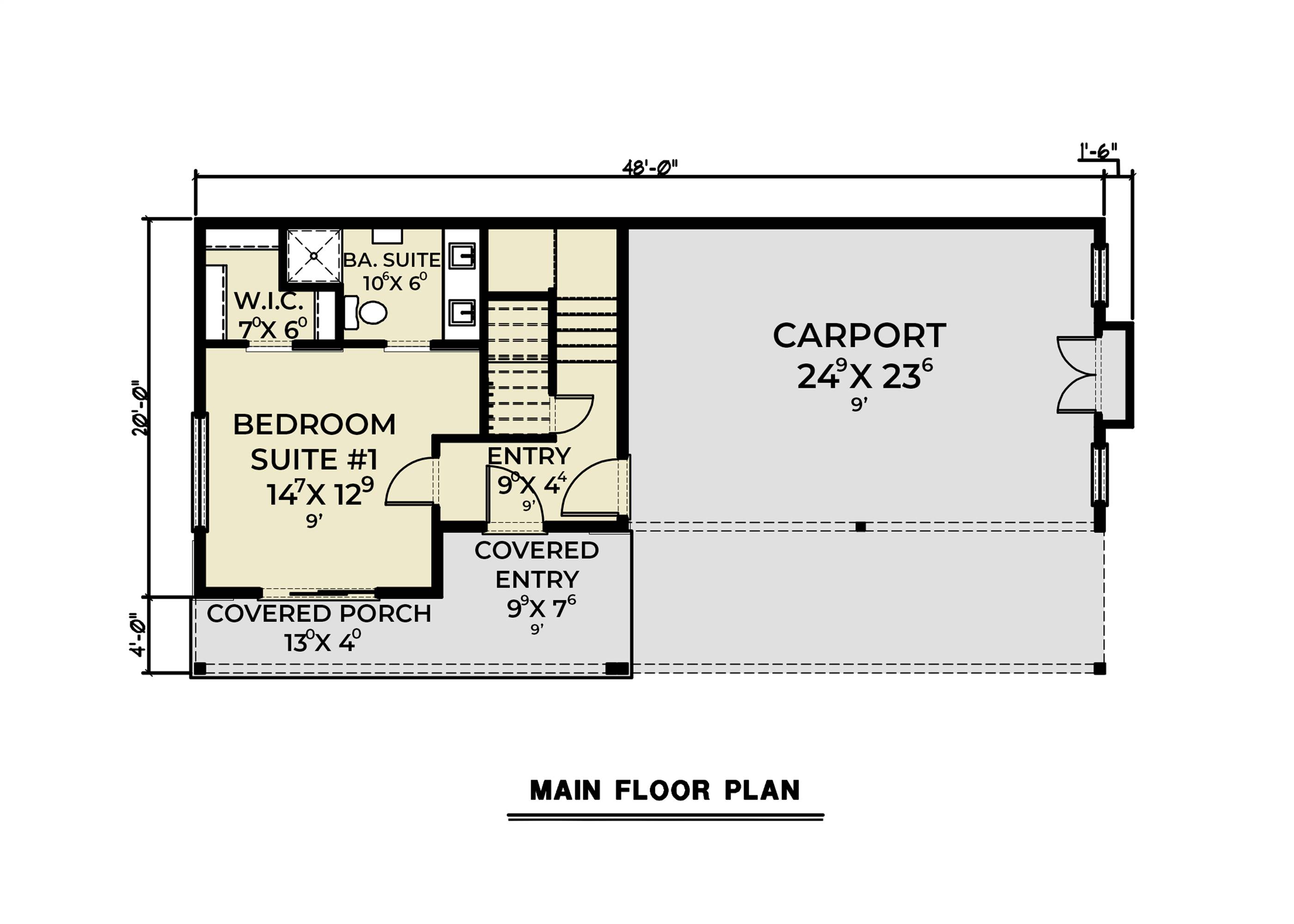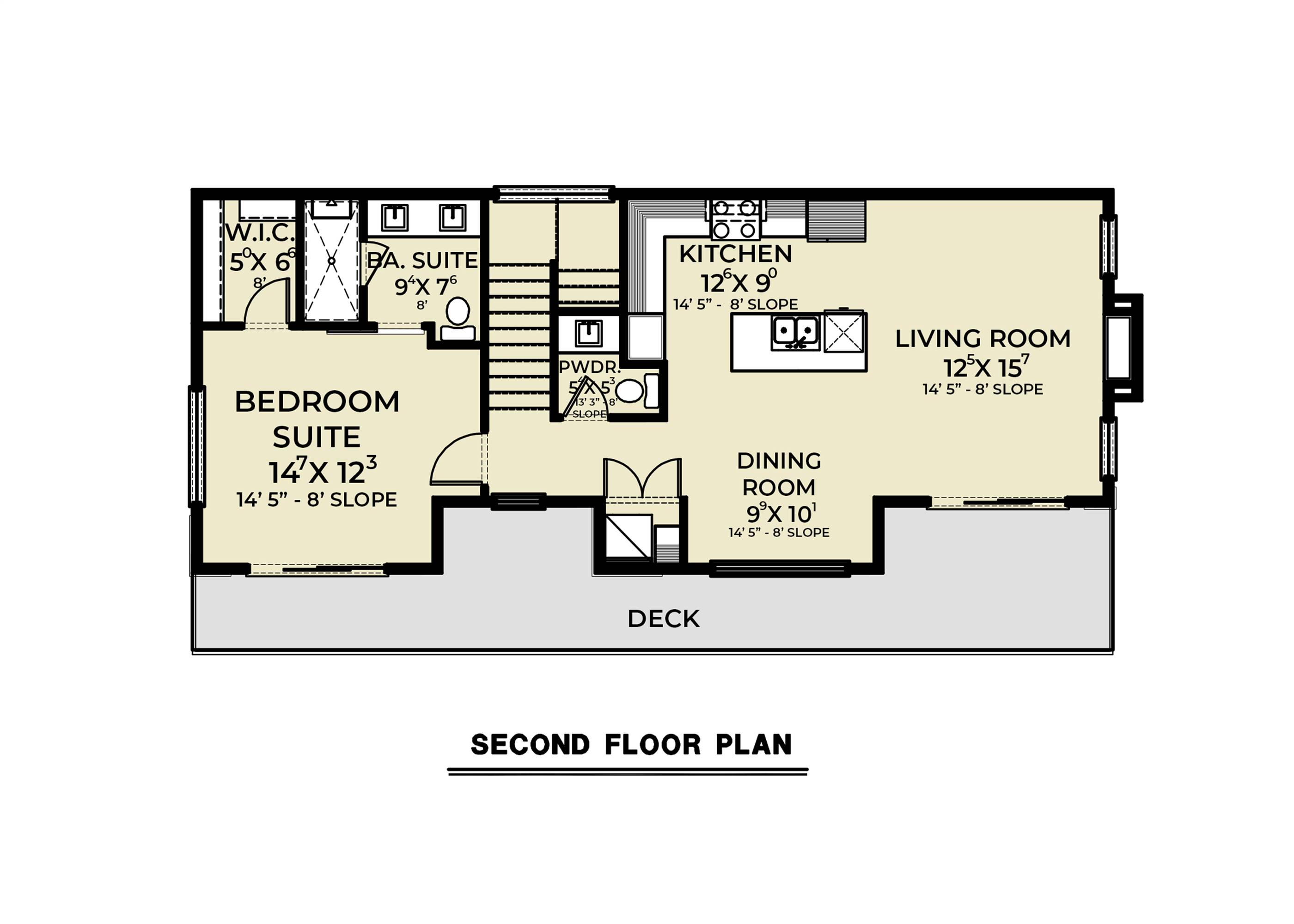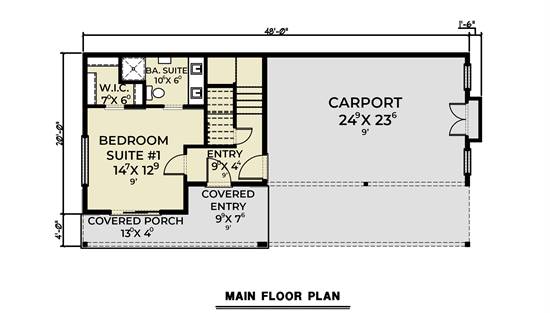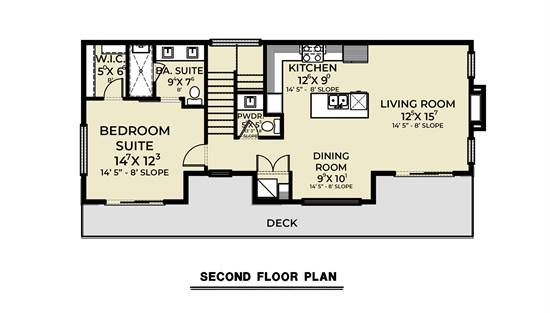- Plan Details
- |
- |
- Print Plan
- |
- Modify Plan
- |
- Reverse Plan
- |
- Cost-to-Build
- |
- View 3D
- |
- Advanced Search
House Plan 10893 delivers modern living in a compact, energy-efficient layout. With 2 bedrooms and 2.5 bathrooms across 1,254 square feet, this design is ideal for homeowners looking for style and practicality. The main floor welcomes you with a formal entry that opens into an airy living space and designated dining area. Upstairs, two private bedrooms—including a spacious primary suite—are paired with a conveniently located laundry room. Built with durable 2x6 exterior walls and featuring dual stair access, this home is as efficient as it is attractive. Outdoor spaces include a 125 sq. ft. covered front porch and a 262 sq. ft. rear deck for entertaining or relaxing. A 605 sq. ft. front-facing carport completes the design with ample covered parking.
Build Beautiful With Our Trusted Brands
Our Guarantees
- Only the highest quality plans
- Int’l Residential Code Compliant
- Full structural details on all plans
- Best plan price guarantee
- Free modification Estimates
- Builder-ready construction drawings
- Expert advice from leading designers
- PDFs NOW!™ plans in minutes
- 100% satisfaction guarantee
- Free Home Building Organizer
(3).png)
(6).png)
