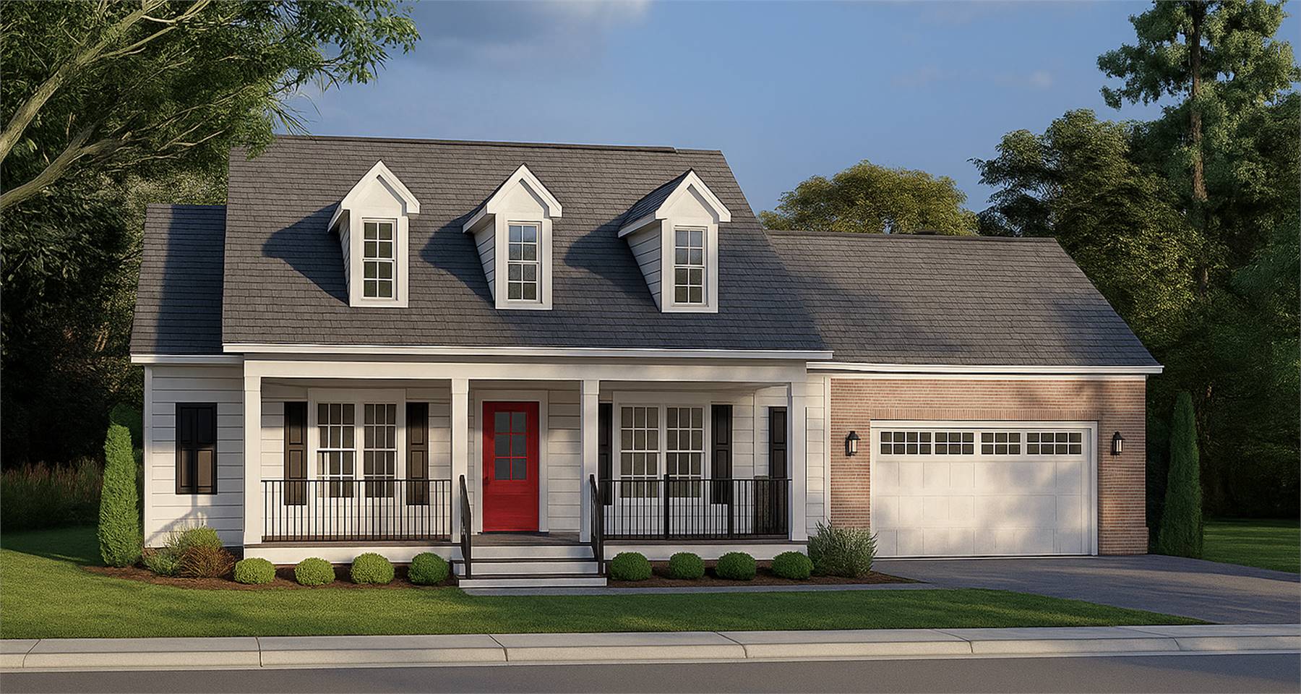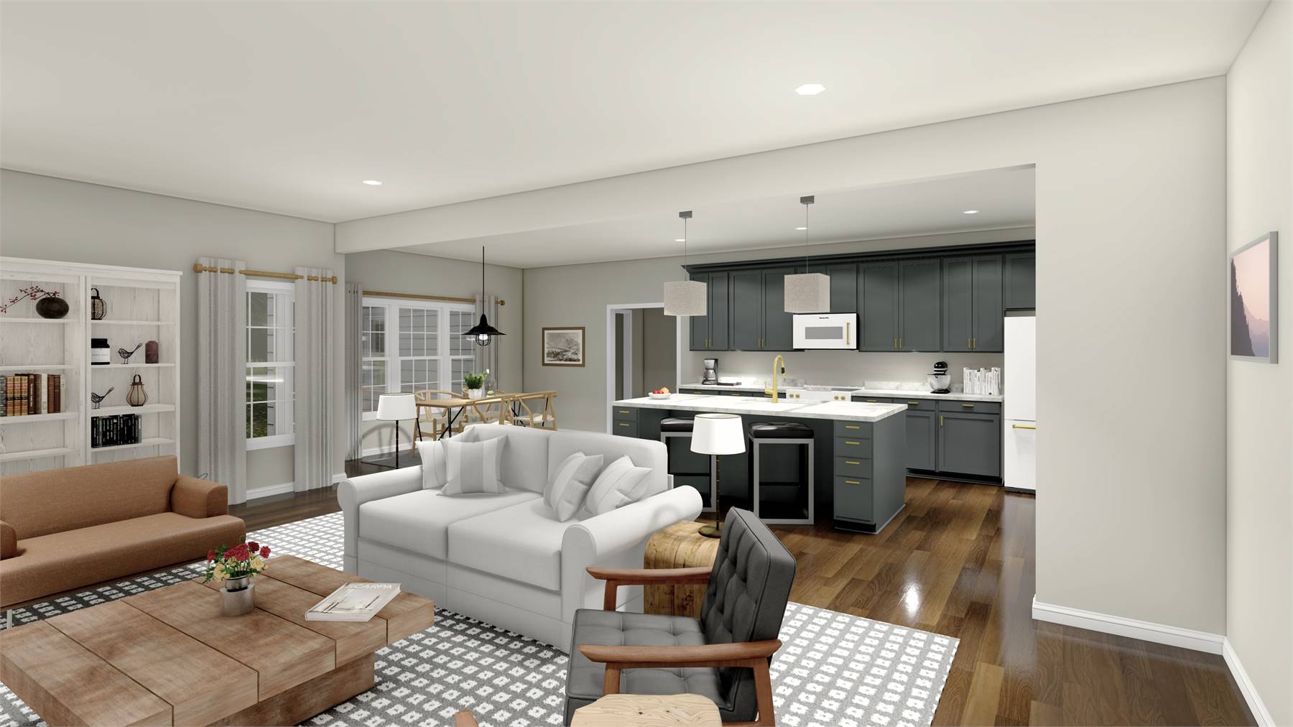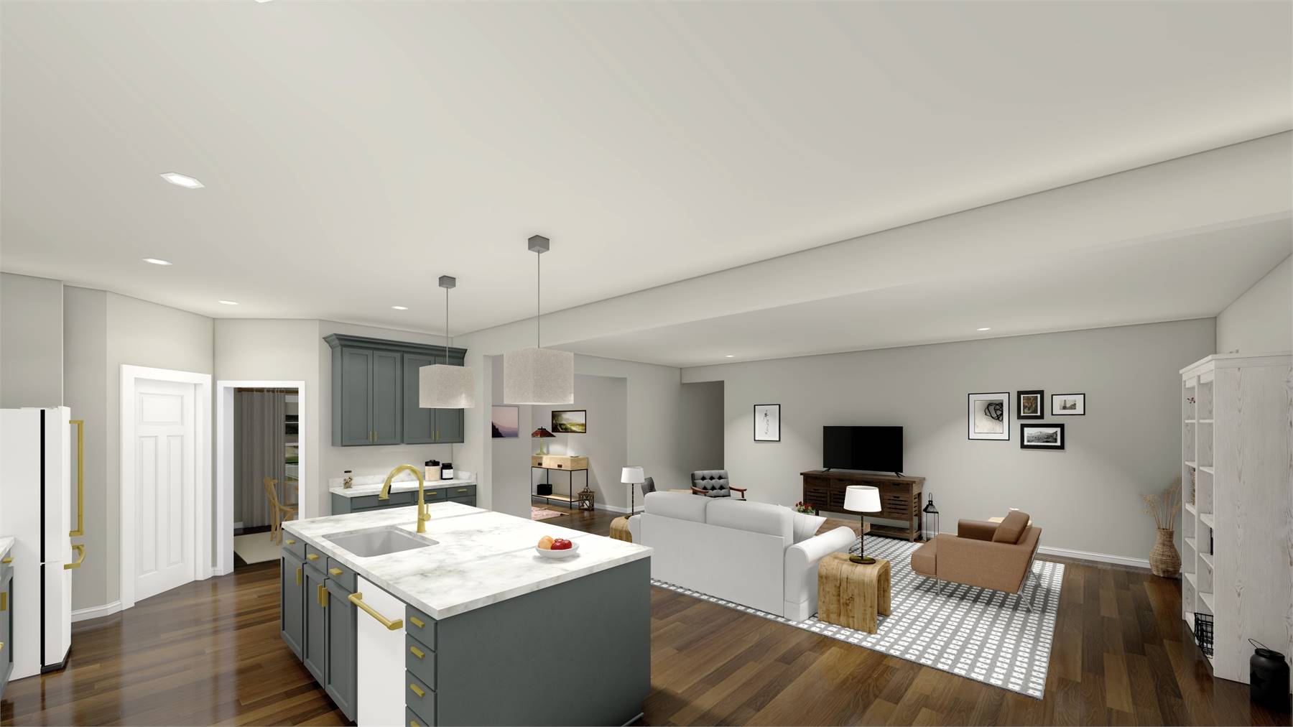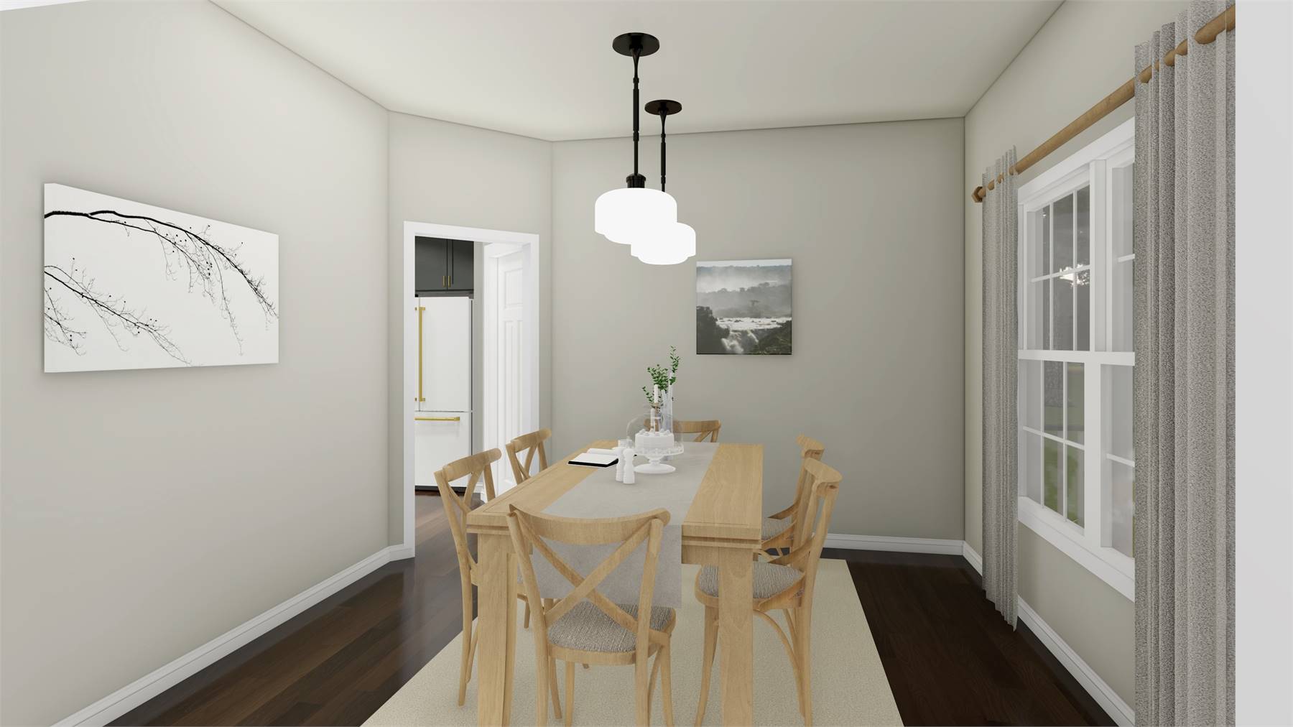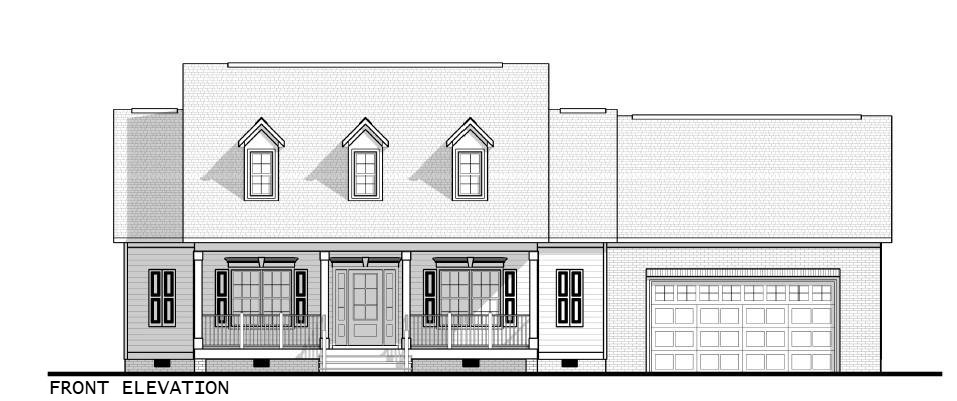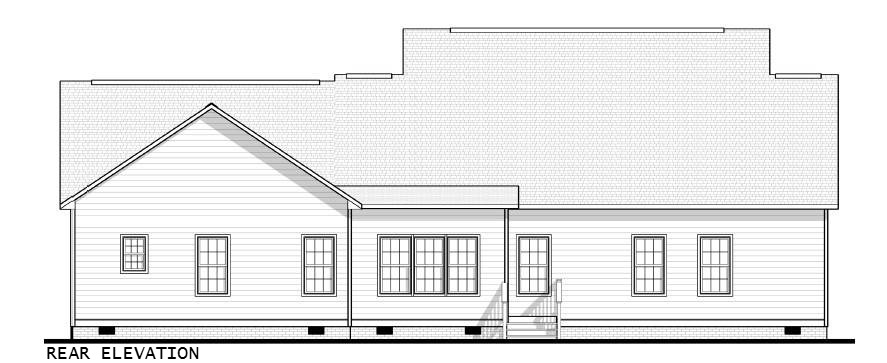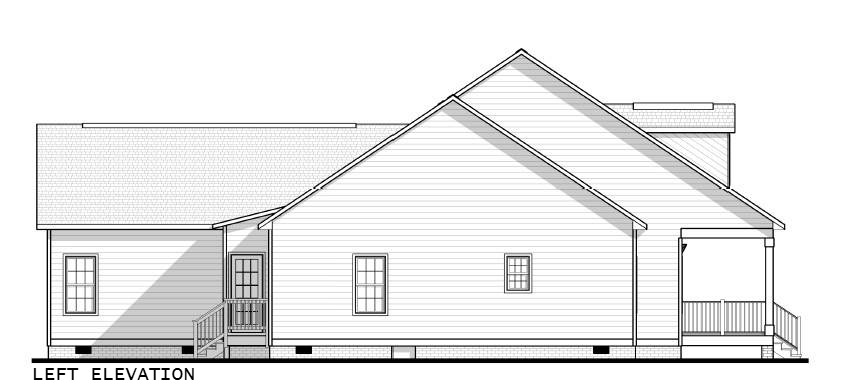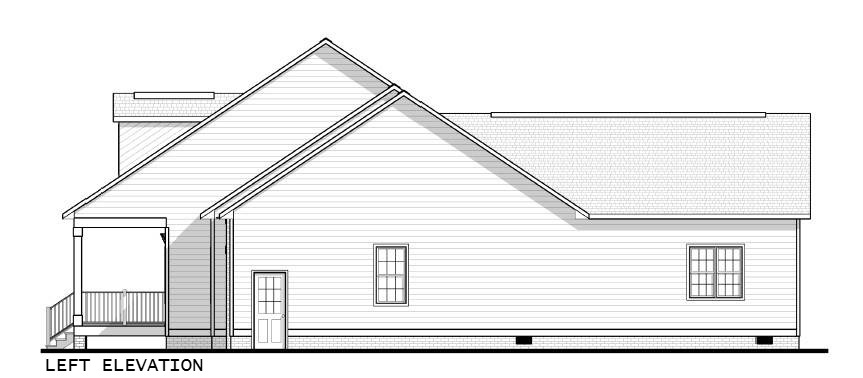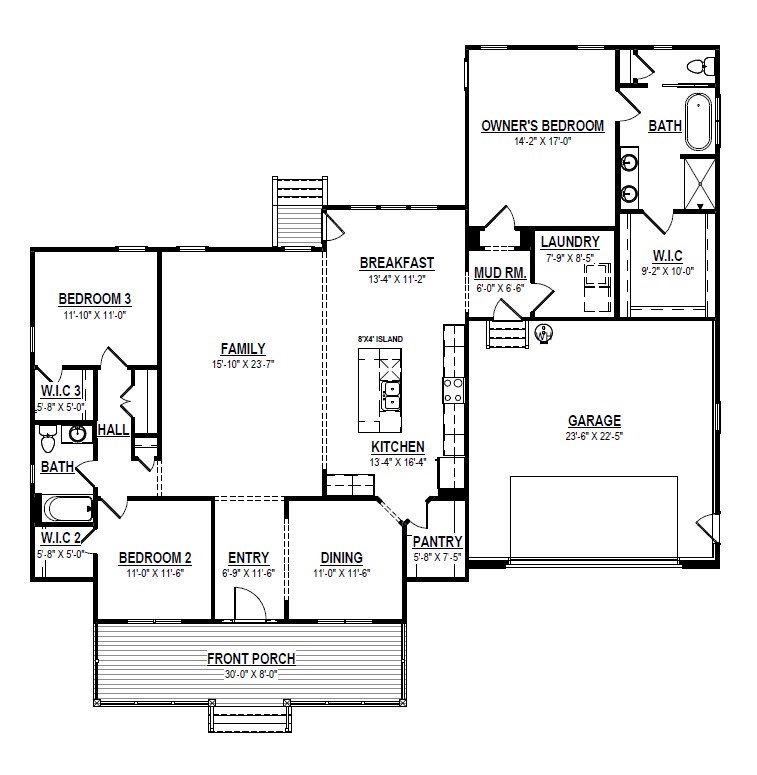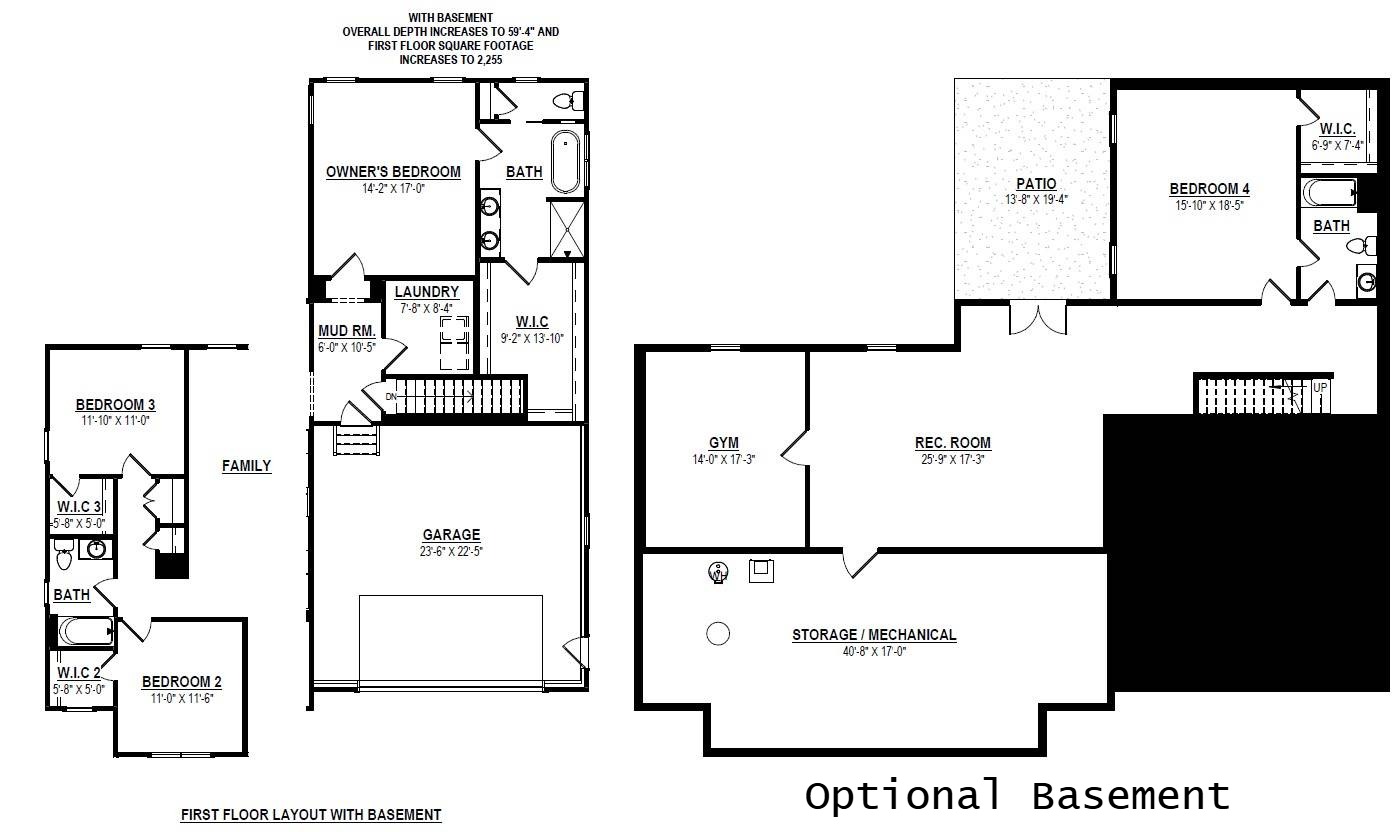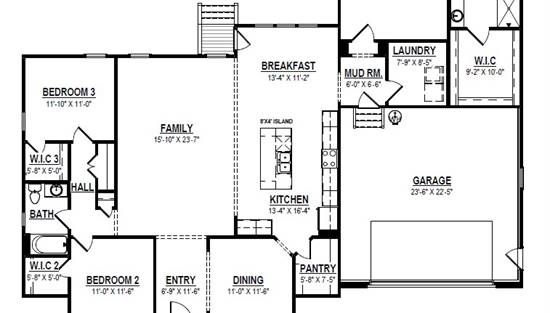- Plan Details
- |
- |
- Print Plan
- |
- Modify Plan
- |
- Reverse Plan
- |
- Cost-to-Build
- |
- View 3D
- |
- Advanced Search
Designed with both style and function in mind, House Plan 10894 delivers one-level living with optional basement space for growing needs. The main floor features 3 bedrooms, 2 baths, and an open-concept living area that seamlessly connects the family room, kitchen, and breakfast nook. A large walk-in pantry and dedicated mudroom enhance storage and organization, while the split-bedroom layout ensures privacy. The owner's suite boasts a spa-like bath and walk-in closet, tucked away from the secondary bedrooms. The inviting front porch adds a classic touch to the exterior, while the 2-car garage offers rear access to everyday routines. Need more space? The optional basement includes a fourth bedroom, full bath, rec room, gym, and abundant storage. House Plan 10894 is a versatile and elegant option for families who value traditional charm with modern comfort.
Build Beautiful With Our Trusted Brands
Our Guarantees
- Only the highest quality plans
- Int’l Residential Code Compliant
- Full structural details on all plans
- Best plan price guarantee
- Free modification Estimates
- Builder-ready construction drawings
- Expert advice from leading designers
- PDFs NOW!™ plans in minutes
- 100% satisfaction guarantee
- Free Home Building Organizer
