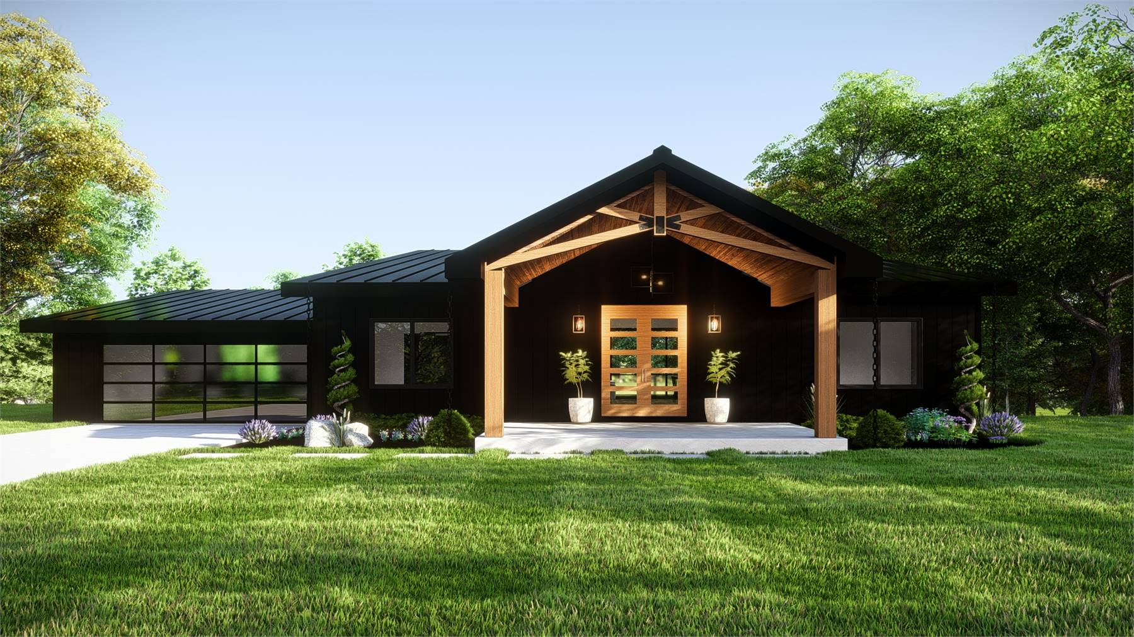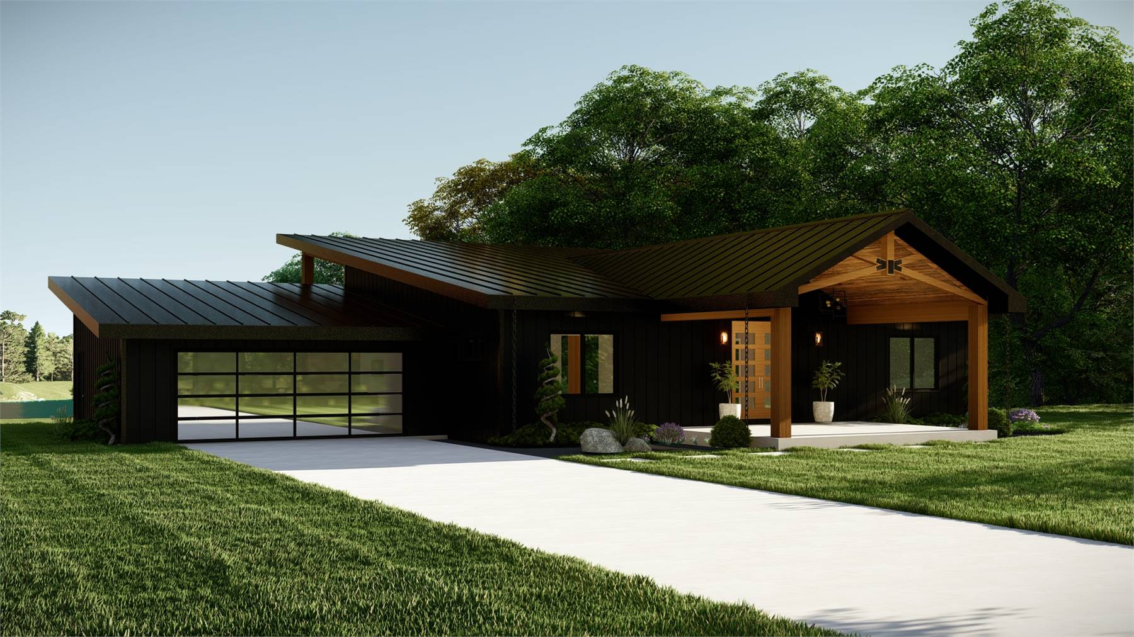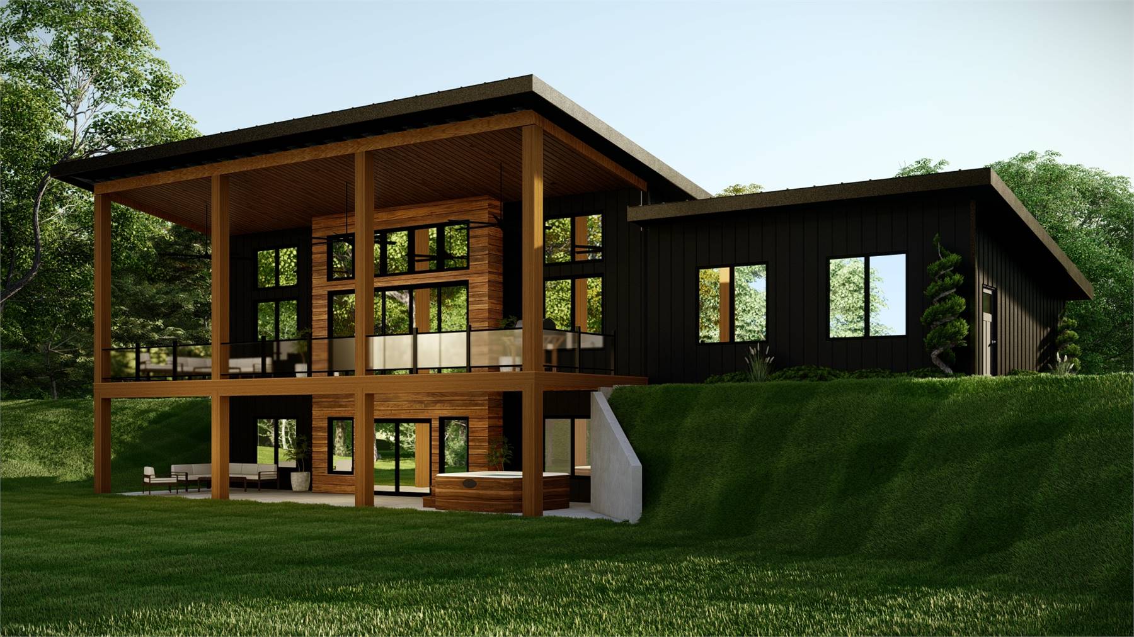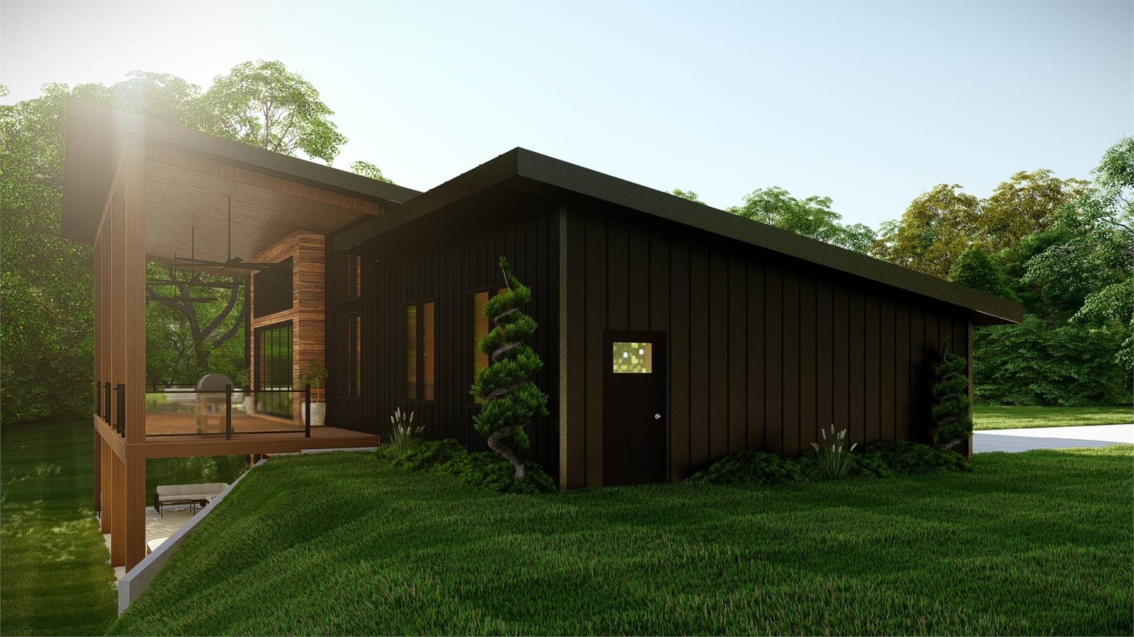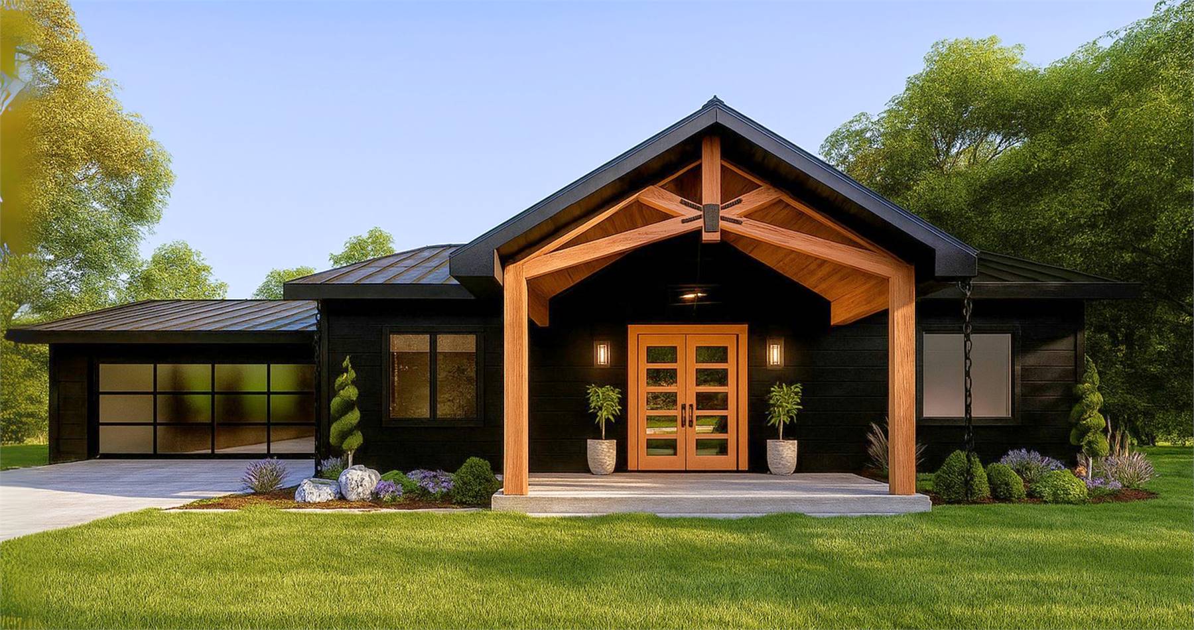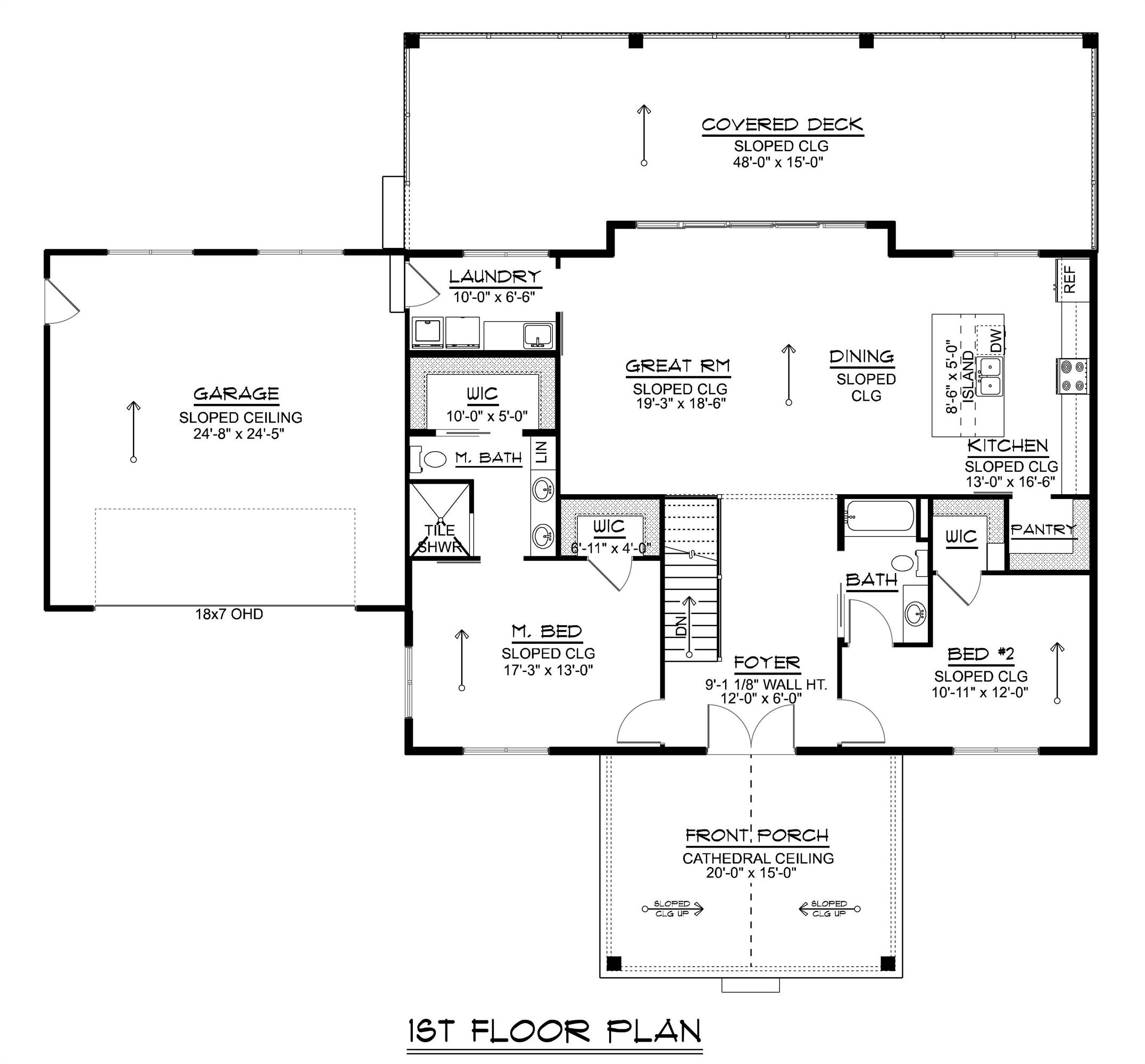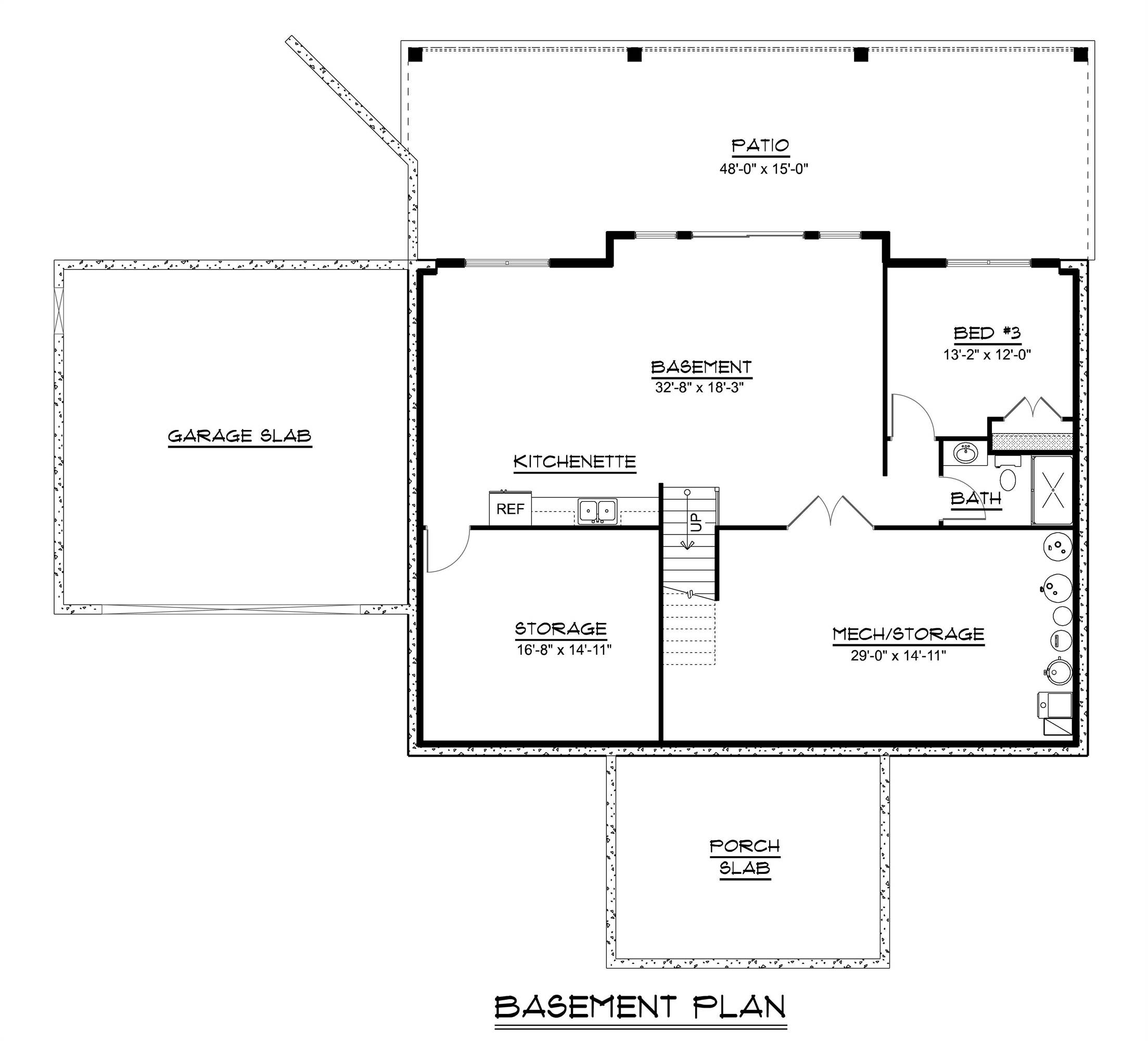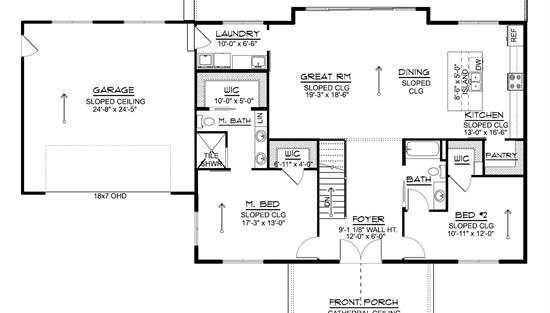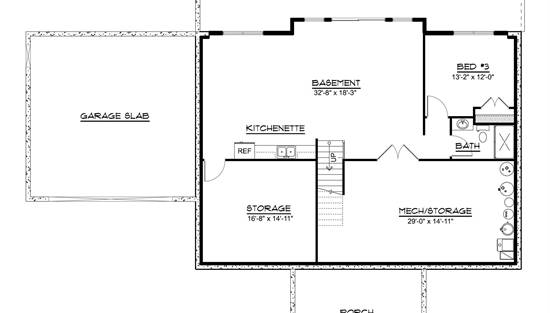- Plan Details
- |
- |
- Print Plan
- |
- Modify Plan
- |
- Reverse Plan
- |
- Cost-to-Build
- |
- View 3D
- |
- Advanced Search
About House Plan 10898:
House Plan 10898 reimagines barndominium living with a sleek, modern layout offering 1,679 square feet on the main level, plus an optional 1,720-square-foot lower level. A spacious front porch leads to a light-filled foyer and an open floor plan with sloped ceilings that enhance the great room, dining area, and kitchen—all oriented toward the rear covered deck for ideal indoor-outdoor flow. The split-bedroom design includes a private primary suite with a luxurious ensuite and walk-in closet on one side, and a secondary bedroom with its own full bath and generous closet on the other. The optional finished basement adds a third bedroom, kitchenette, and abundant storage and flex space—perfect for guests, extended family, or recreation. A two-car garage rounds out this flexible, functional home with distinct modern appeal.
Love this version but don’t need a garage? Check out House Plan 10897—the same great layout as this design, just without the garage.
Love this version but don’t need a garage? Check out House Plan 10897—the same great layout as this design, just without the garage.
Plan Details
Key Features
Attached
Country Kitchen
Covered Front Porch
Covered Rear Porch
Deck
Dining Room
Double Vanity Sink
Foyer
Front-entry
Great Room
Guest Suite
Kitchen Island
Laundry 1st Fl
Primary Bdrm Main Floor
Open Floor Plan
Pantry
Split Bedrooms
Storage Space
Suited for sloping lot
Suited for view lot
Walk-in Closet
Walk-in Pantry
Build Beautiful With Our Trusted Brands
Our Guarantees
- Only the highest quality plans
- Int’l Residential Code Compliant
- Full structural details on all plans
- Best plan price guarantee
- Free modification Estimates
- Builder-ready construction drawings
- Expert advice from leading designers
- PDFs NOW!™ plans in minutes
- 100% satisfaction guarantee
- Free Home Building Organizer
