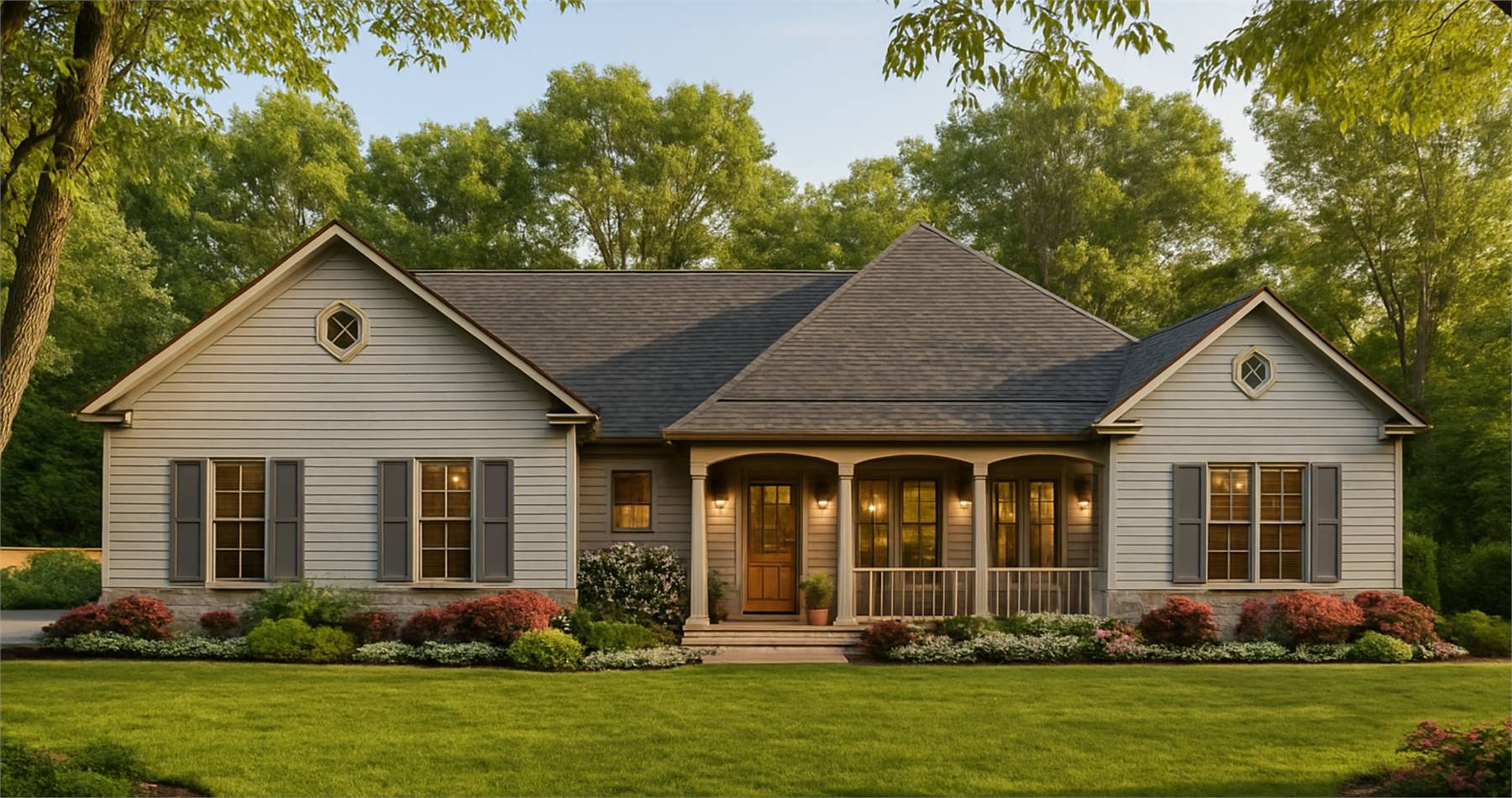- Plan Details
- |
- |
- Print Plan
- |
- Modify Plan
- |
- Reverse Plan
- |
- Cost-to-Build
- |
- View 3D
- |
- Advanced Search
About House Plan 10911:
House Plan 10911 combines the warmth of a modern farmhouse with Craftsman flair, offering 3 bedrooms, 2 bathrooms, and a layout built for today’s lifestyle. The open-concept great room with a 10-foot ceiling and gas log fireplace flows effortlessly into a spacious island kitchen and dining area, making entertaining easy. A versatile media or hobby room off the foyer adds valuable flexibility. The vaulted master suite is a private retreat with dual walk-in closets, a relaxing soaking tub, and a separate shower. Two additional bedrooms are privately situated and share a full bath. With a welcoming front porch, a rear covered patio, and thoughtful details throughout, this home delivers modern comfort with timeless appeal.
Plan Details
Key Features
Attached
Covered Front Porch
Covered Rear Porch
Dining Room
Double Vanity Sink
Exercise Room
Fireplace
Great Room
His and Hers Primary Closets
Home Office
Kitchen Island
Laundry 1st Fl
Library/Media Rm
L-Shaped
Primary Bdrm Main Floor
Nook / Breakfast Area
Open Floor Plan
Oversized
Pantry
Separate Tub and Shower
Split Bedrooms
Storage Space
Suited for corner lot
Unfinished Space
Vaulted Great Room/Living
Vaulted Primary
Walk-in Closet
Build Beautiful With Our Trusted Brands
Our Guarantees
- Only the highest quality plans
- Int’l Residential Code Compliant
- Full structural details on all plans
- Best plan price guarantee
- Free modification Estimates
- Builder-ready construction drawings
- Expert advice from leading designers
- PDFs NOW!™ plans in minutes
- 100% satisfaction guarantee
- Free Home Building Organizer
.png)
.png)


.jpg)
_m.jpg)





