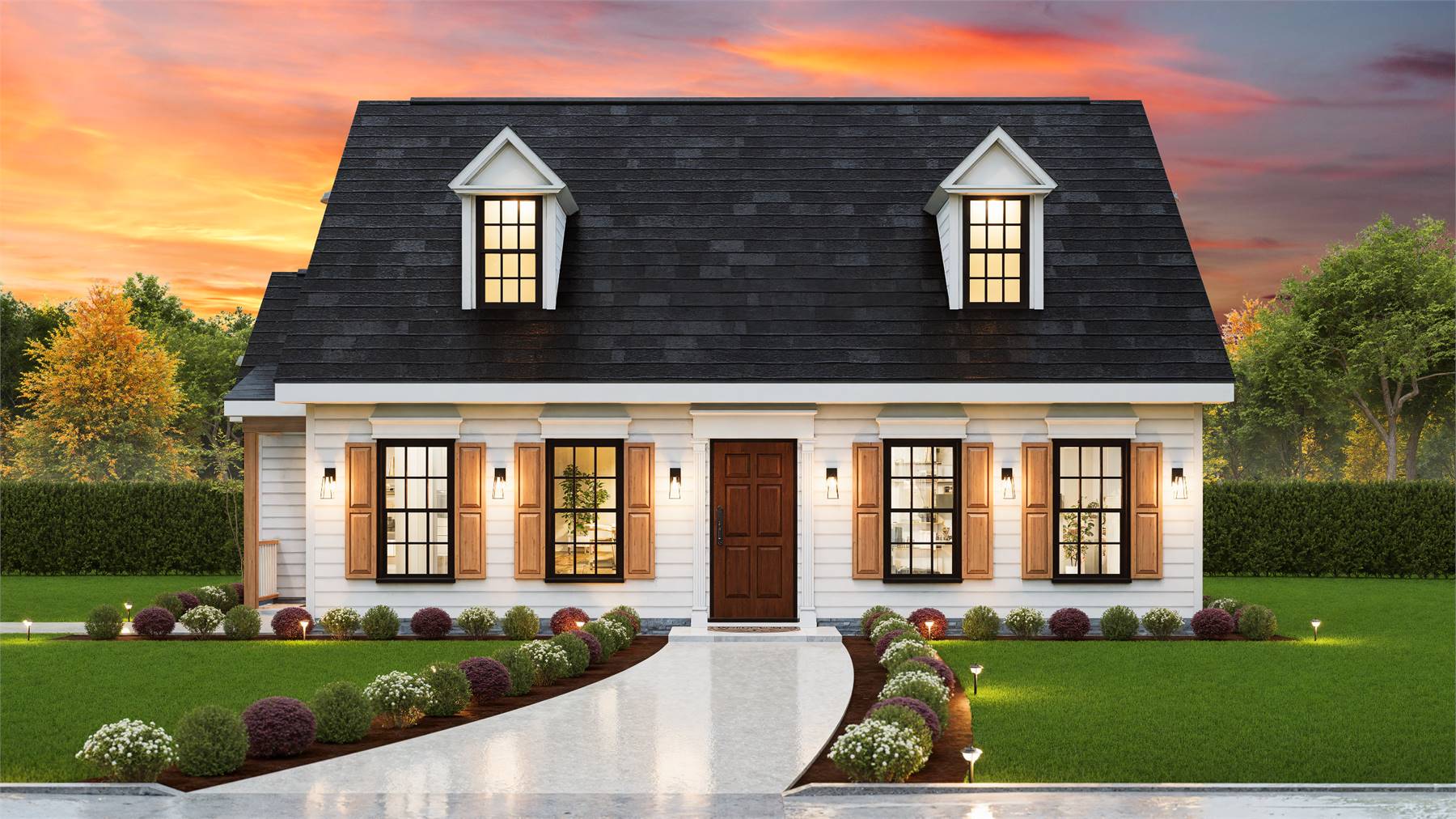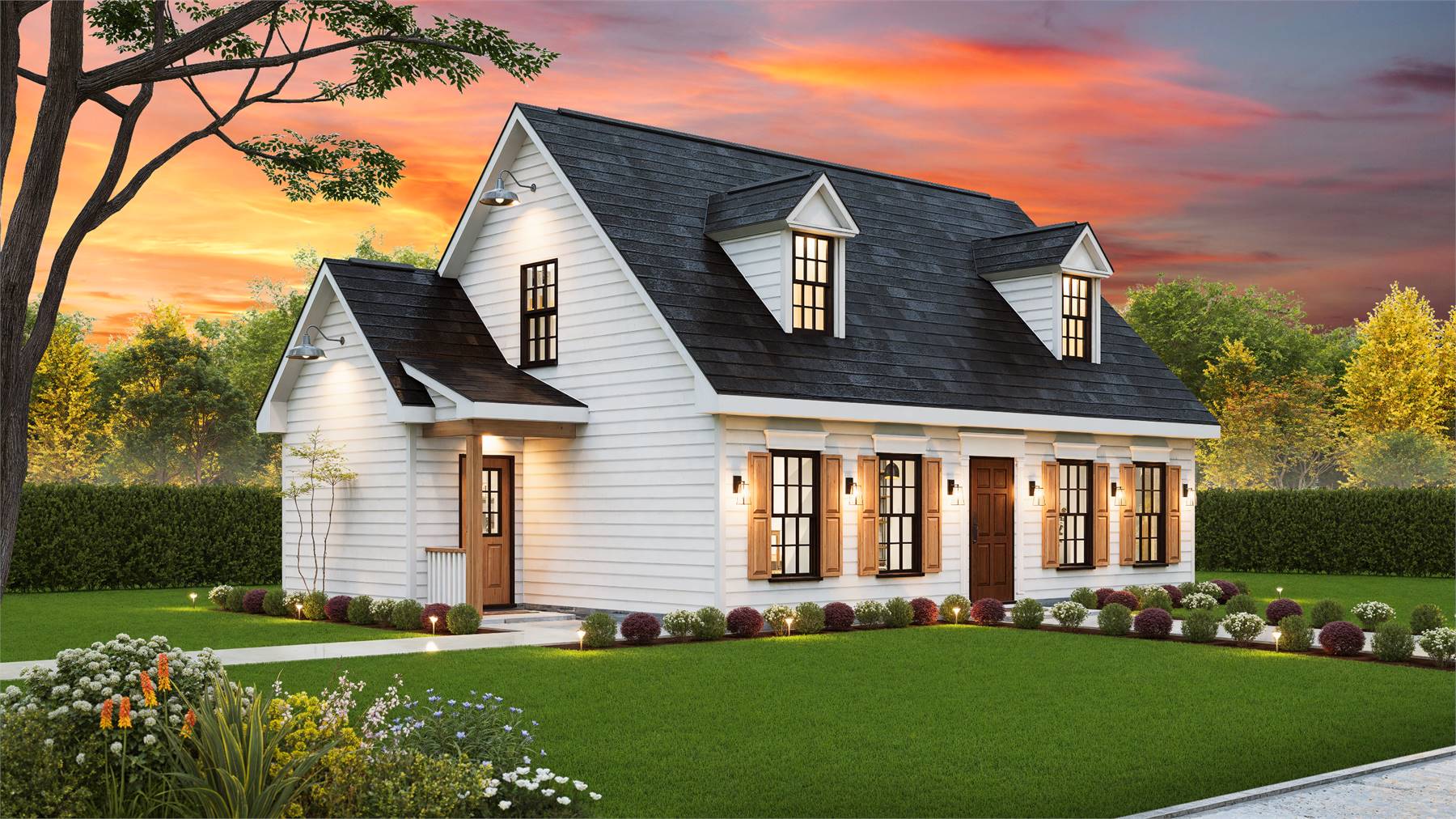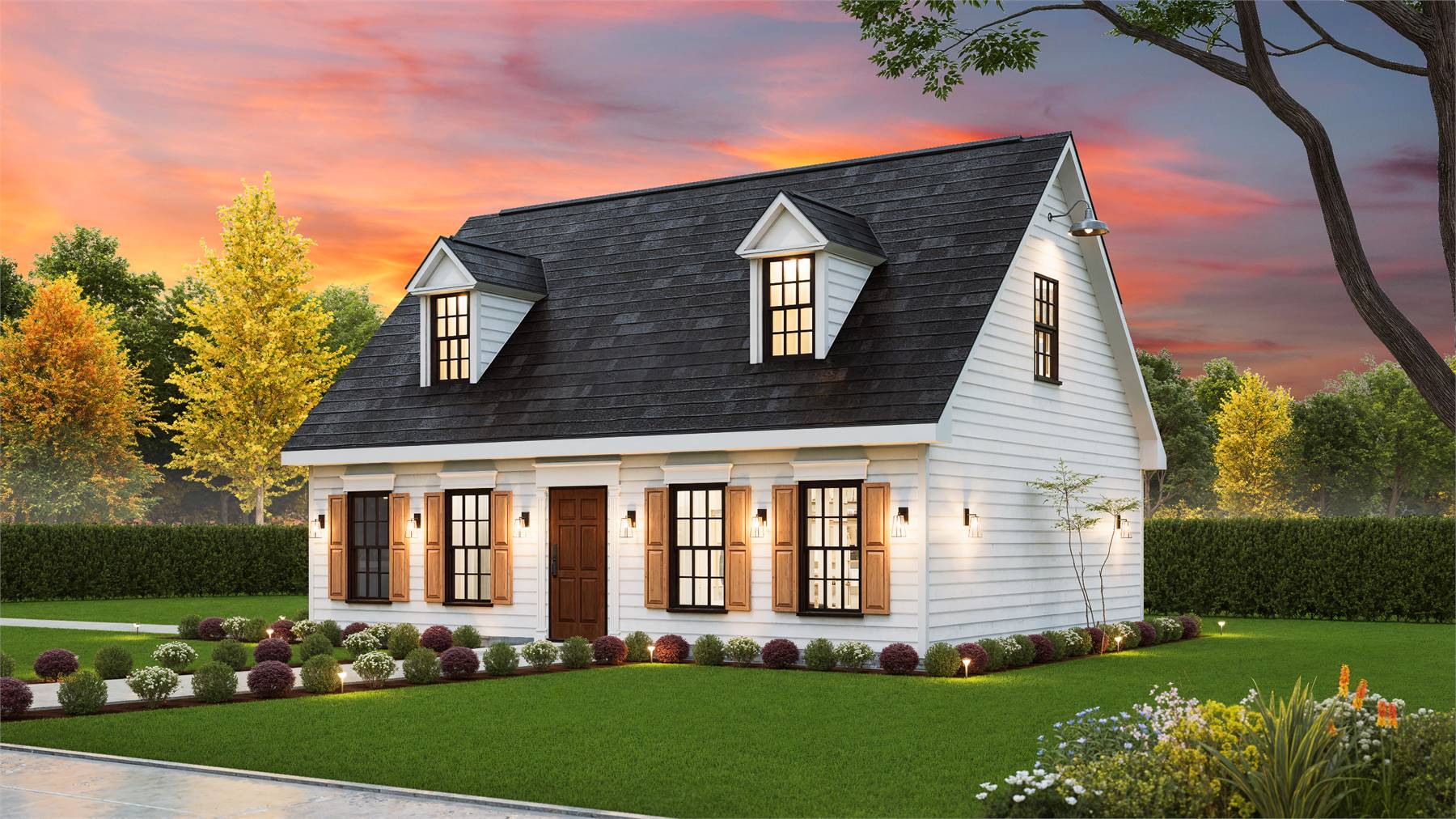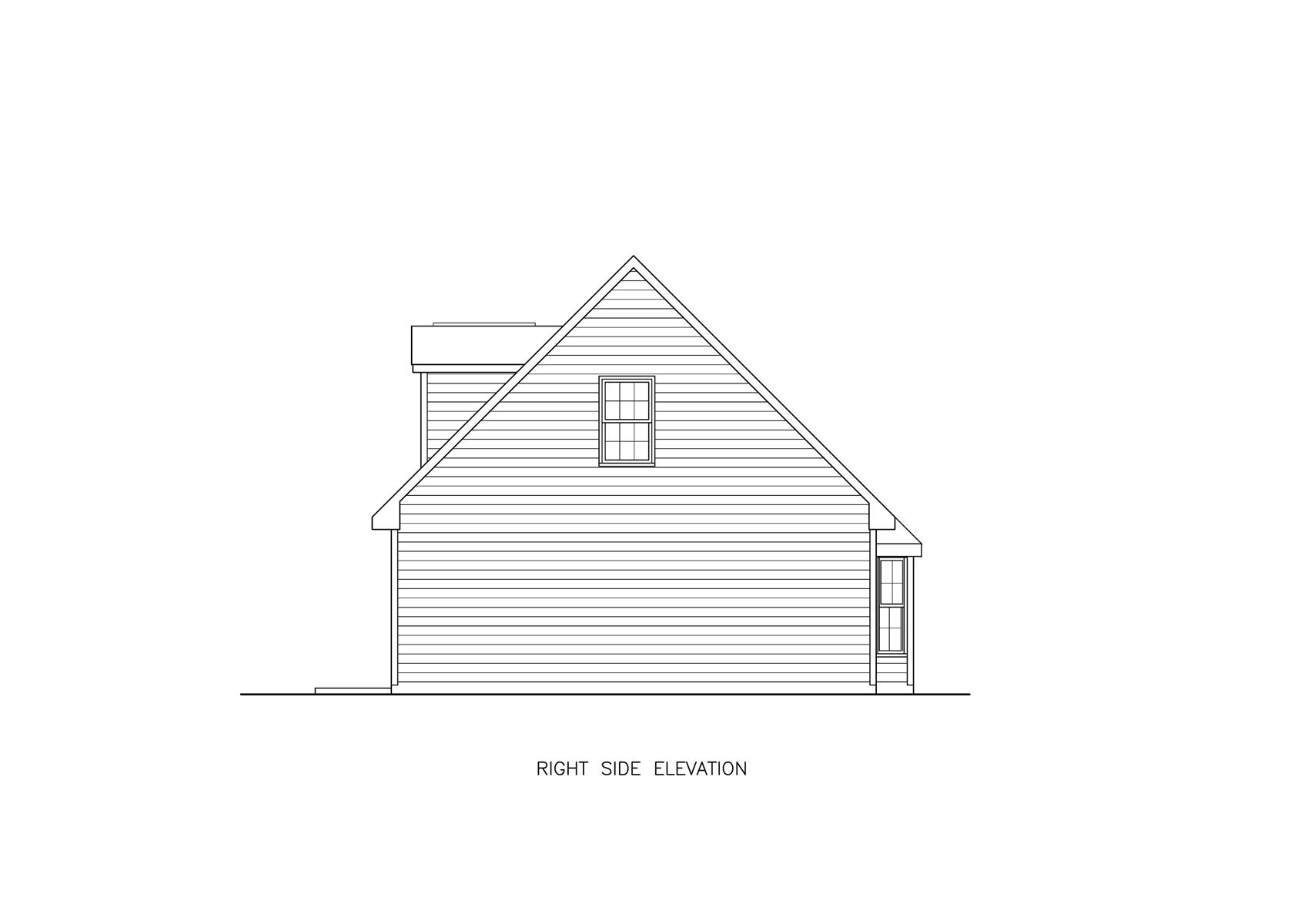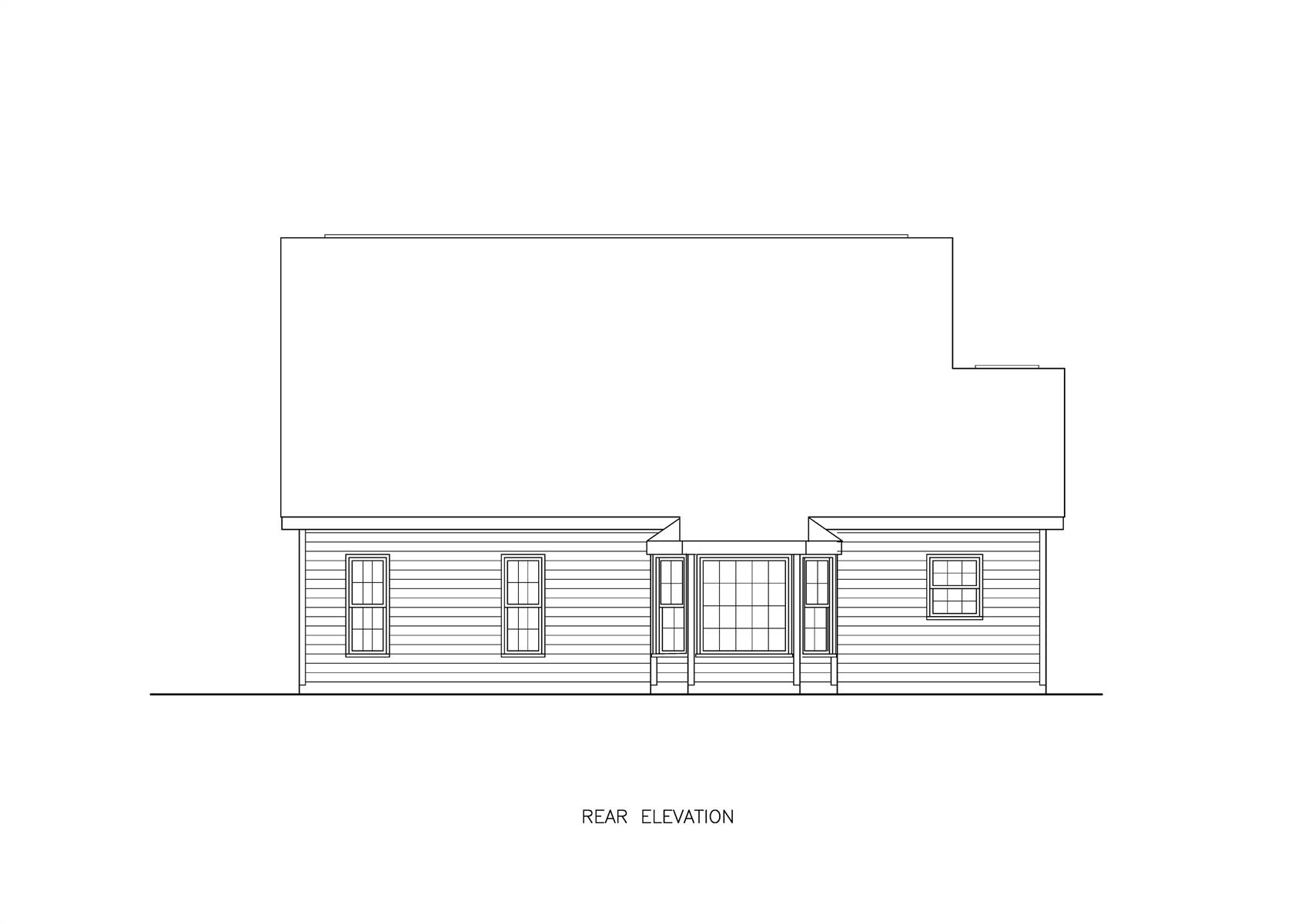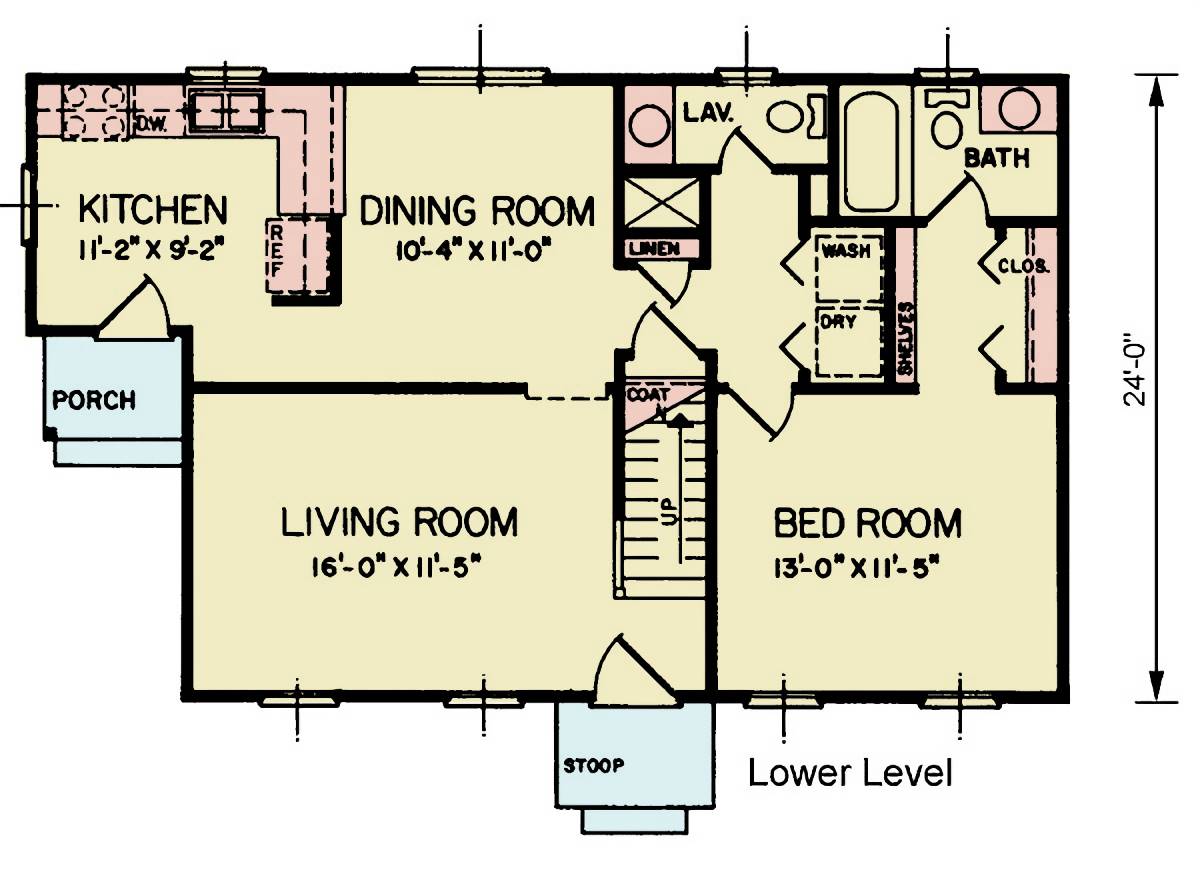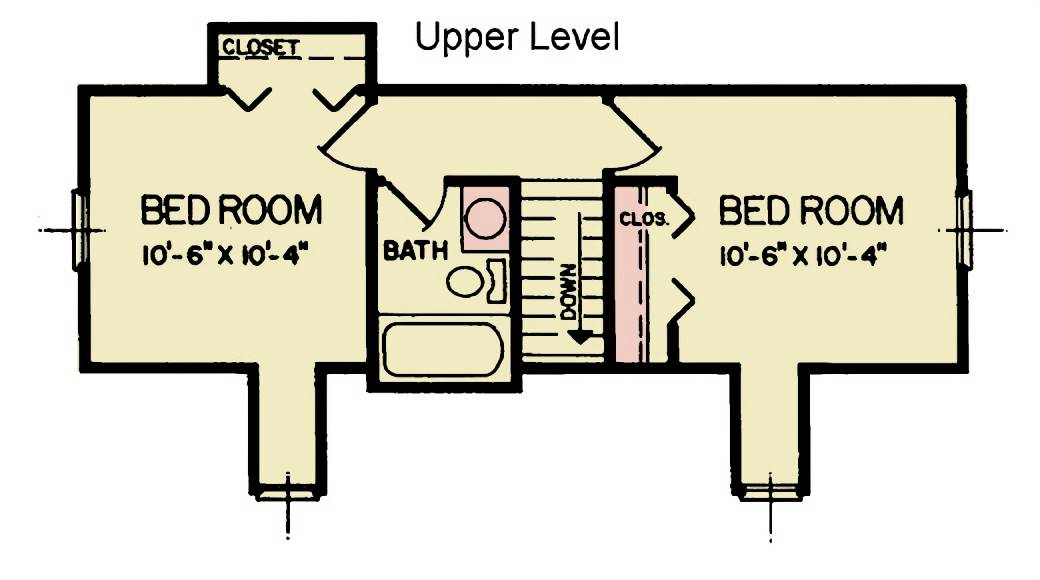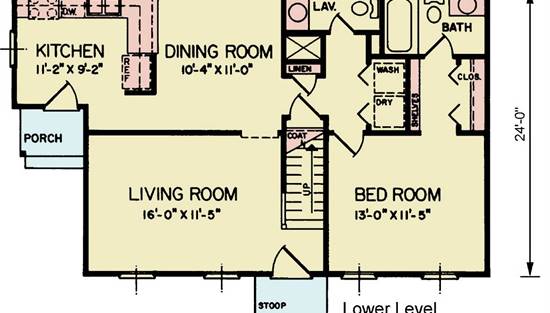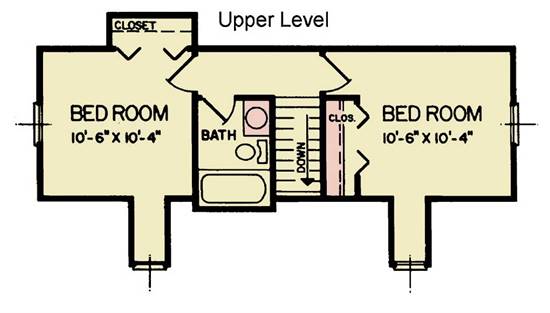- Plan Details
- |
- |
- Print Plan
- |
- Modify Plan
- |
- Reverse Plan
- |
- Cost-to-Build
- |
- View 3D
- |
- Advanced Search
About House Plan 10912:
House Plan 10912 is a beautiful Cape Cod cottage that can make your beach house dreams come true! It offers 1,284 square feet with three bedrooms and two-and-a-half baths across two stories. On the main floor, the formal living room welcomes you inside while the kitchen and formal dining room are tucked away in back. The primary suite is located off the back hallway, near the powder room and laundry closet, while the secondary bedrooms and the hall bath are upstairs. With its traditional appeal and split bedrooms, this home offers a balanced living solution!
Plan Details
Key Features
Covered Front Porch
Dining Room
Formal LR
Laundry 1st Fl
L-Shaped
Primary Bdrm Main Floor
None
Split Bedrooms
Build Beautiful With Our Trusted Brands
Our Guarantees
- Only the highest quality plans
- Int’l Residential Code Compliant
- Full structural details on all plans
- Best plan price guarantee
- Free modification Estimates
- Builder-ready construction drawings
- Expert advice from leading designers
- PDFs NOW!™ plans in minutes
- 100% satisfaction guarantee
- Free Home Building Organizer
