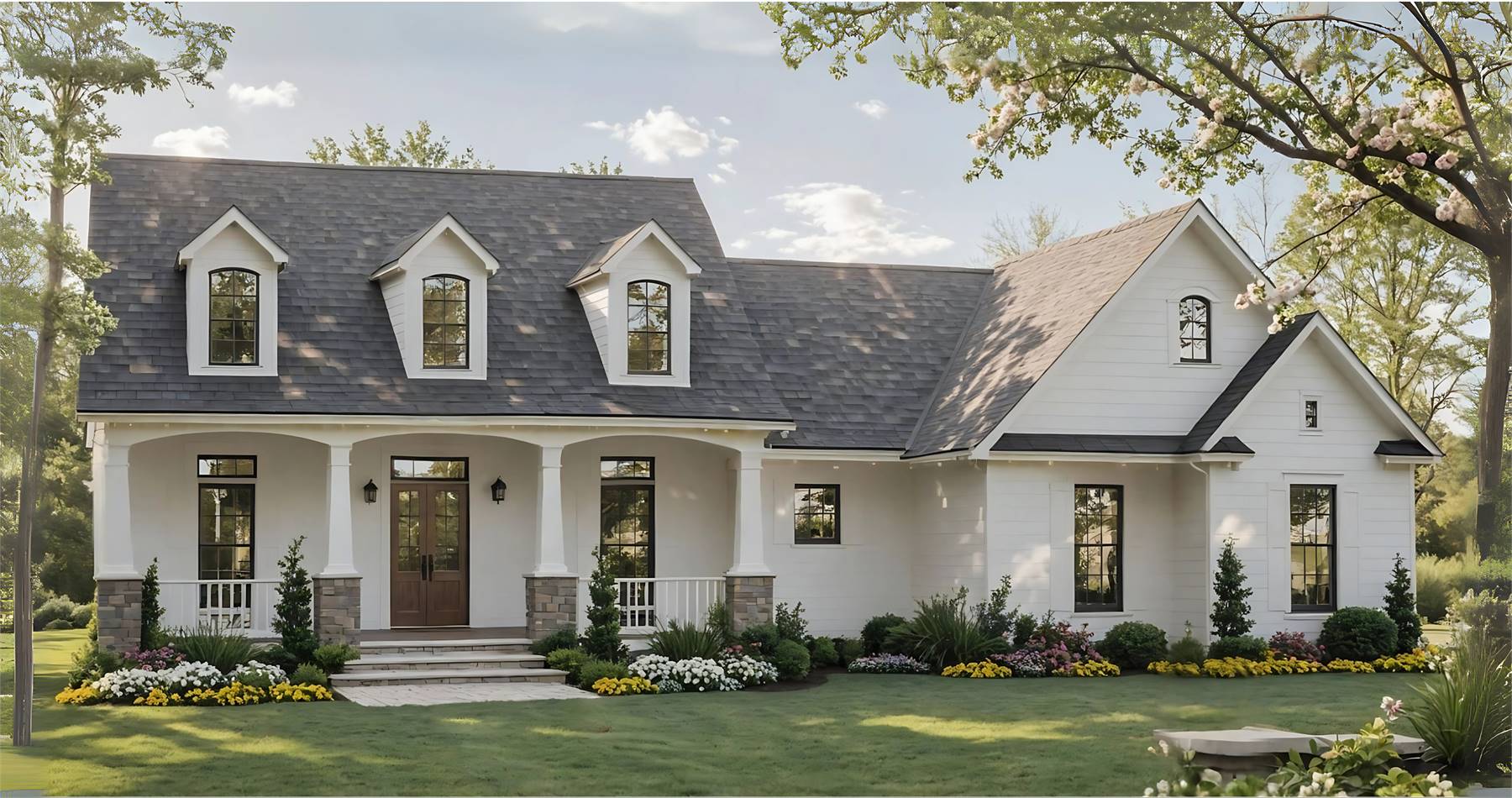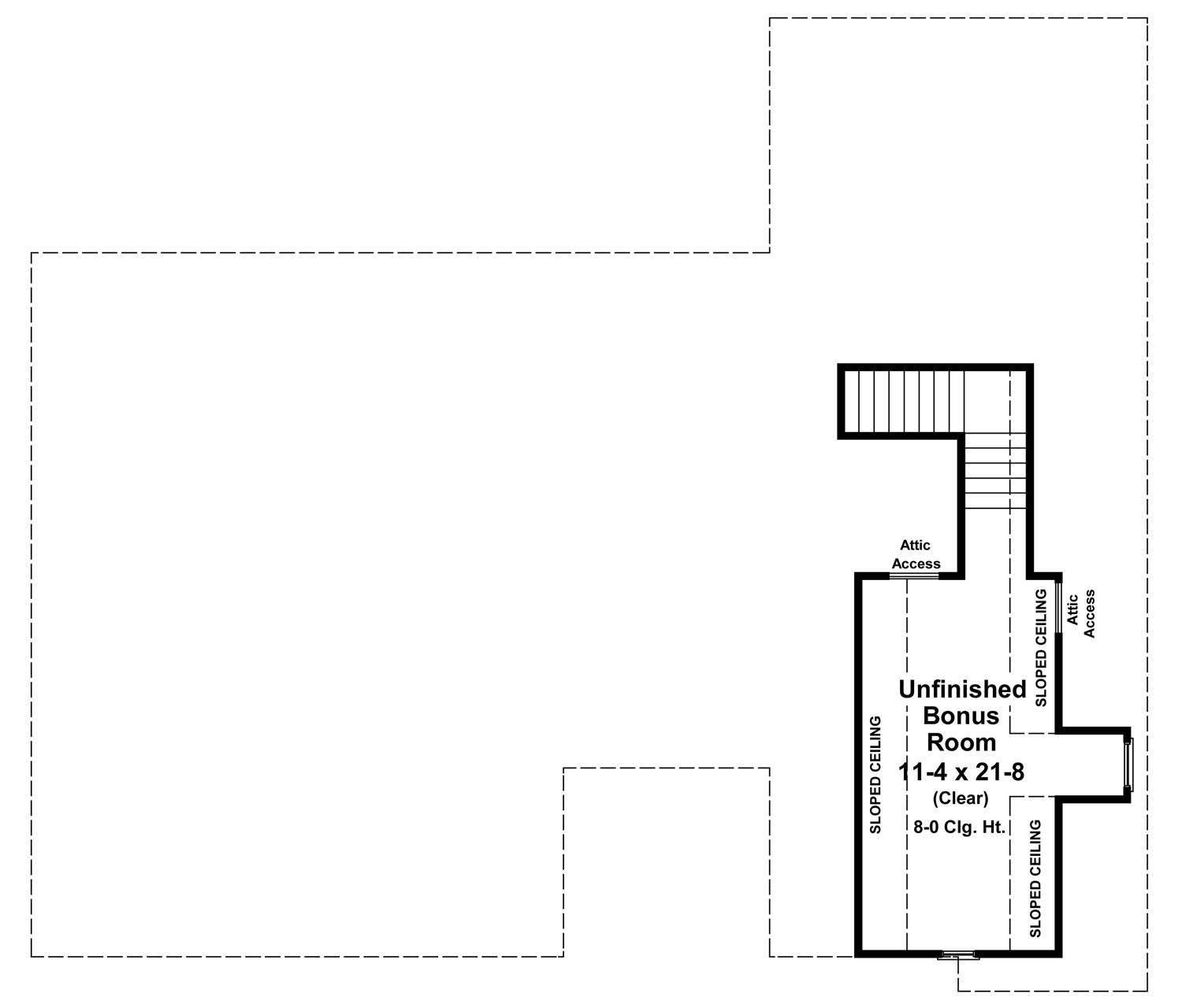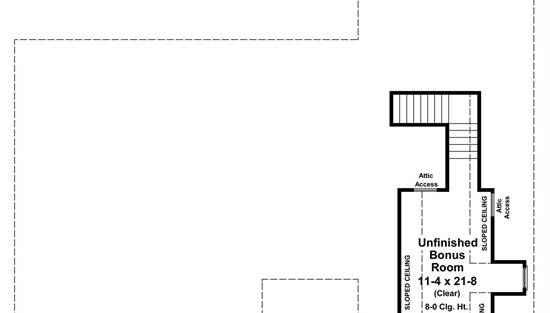- Plan Details
- |
- |
- Print Plan
- |
- Modify Plan
- |
- Reverse Plan
- |
- Cost-to-Build
- |
- View 3D
- |
- Advanced Search
About House Plan 10914:
House Plan 10914 blends timeless farmhouse design with modern convenience, offering 3 bedrooms, 2 bathrooms, and plenty of flexibility for today’s lifestyle. The wide front porch and Craftsman-style details set a welcoming tone, while inside, the vaulted great room opens to a bright breakfast nook and a well-equipped kitchen featuring a large island and walk-in pantry. The primary suite is a private retreat with a tray ceiling, luxurious bath with a jet tub and separate shower, and an oversized walk-in closet. Two additional bedrooms share a full bath on the opposite wing of the home. At the front, a flexible room can serve as a formal dining space, office, or media lounge. With a large utility room, thoughtful storage, and an optional bonus room over the garage, House Plan 10914 delivers beauty, function, and everyday comfort in one inviting package.
Plan Details
Key Features
Attached
Bonus Room
Country Kitchen
Covered Front Porch
Covered Rear Porch
Dining Room
Exercise Room
Family Room
Fireplace
Great Room
Home Office
Kitchen Island
Laundry 1st Fl
L-Shaped
Nook / Breakfast Area
Open Floor Plan
Oversized
Pantry
Peninsula / Eating Bar
Storage Space
Suited for view lot
Unfinished Space
Vaulted Ceilings
Vaulted Great Room/Living
Build Beautiful With Our Trusted Brands
Our Guarantees
- Only the highest quality plans
- Int’l Residential Code Compliant
- Full structural details on all plans
- Best plan price guarantee
- Free modification Estimates
- Builder-ready construction drawings
- Expert advice from leading designers
- PDFs NOW!™ plans in minutes
- 100% satisfaction guarantee
- Free Home Building Organizer
.png)
.png)


.jpg)

_m.jpg)






