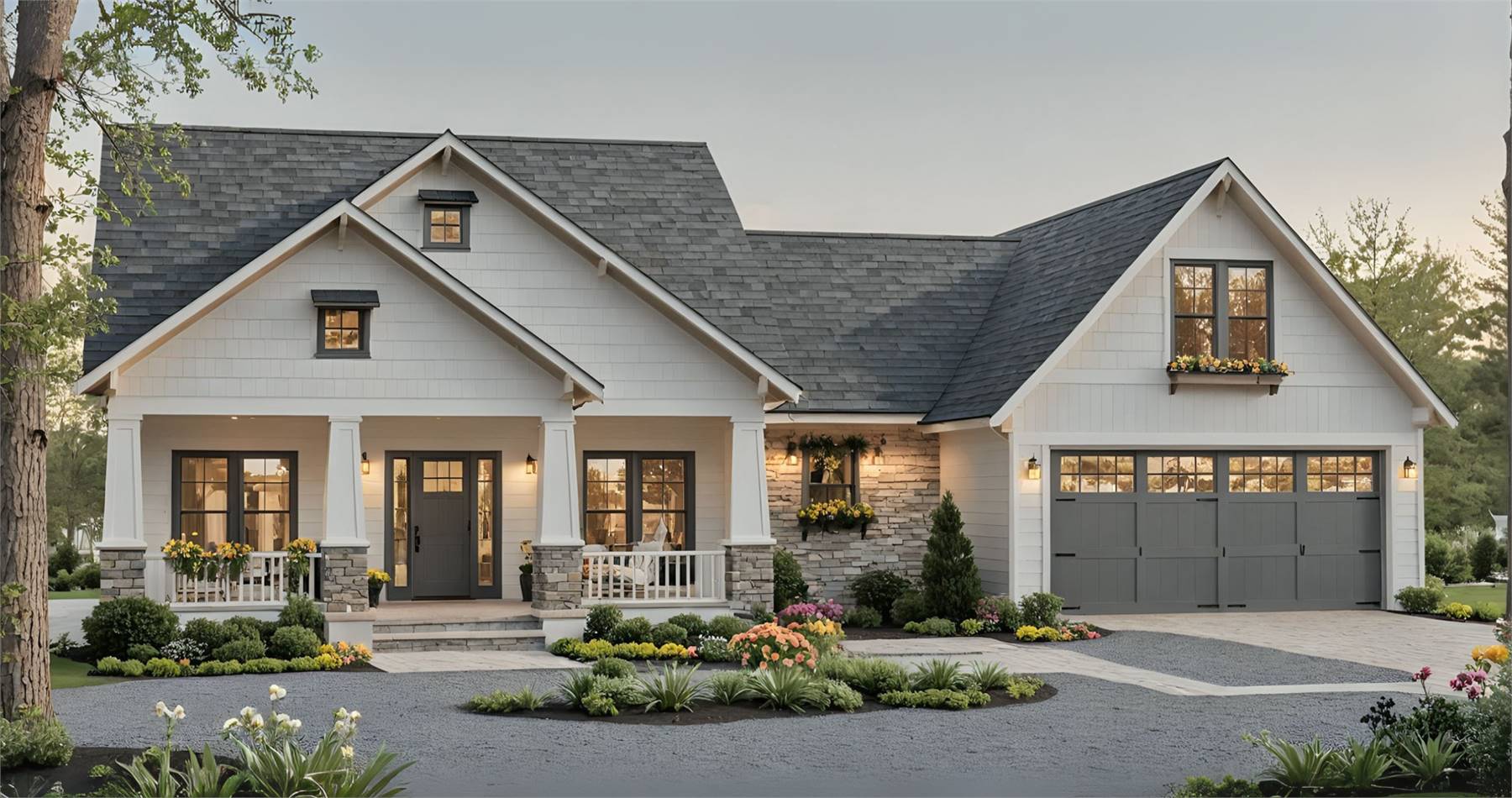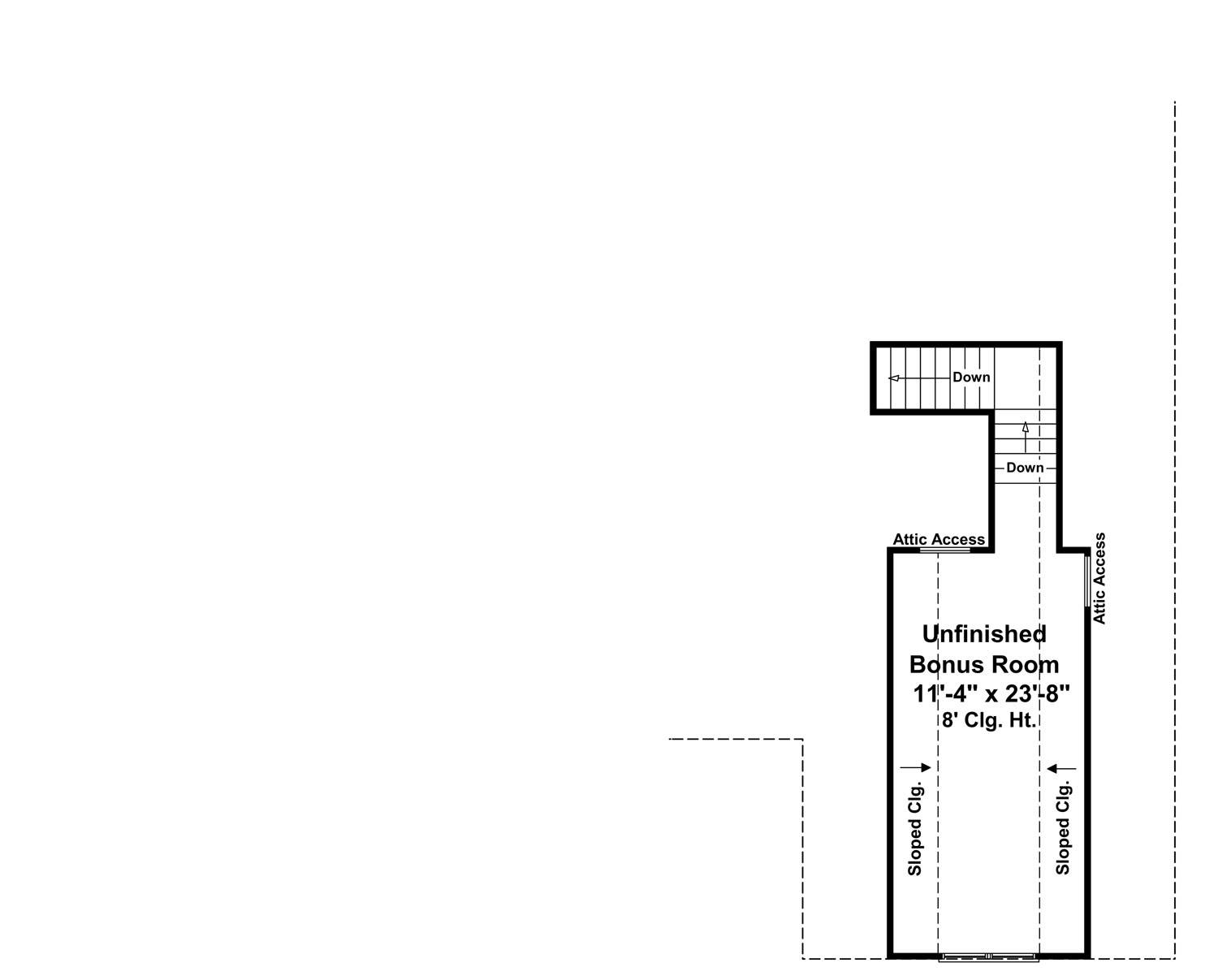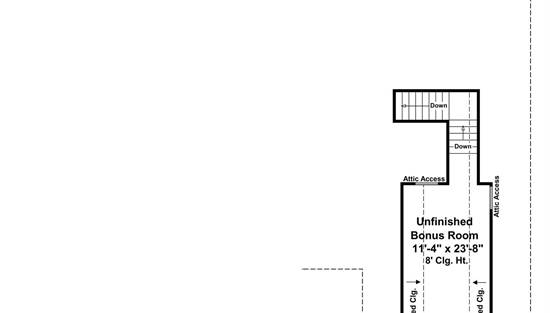- Plan Details
- |
- |
- Print Plan
- |
- Modify Plan
- |
- Reverse Plan
- |
- Cost-to-Build
- |
- View 3D
- |
- Advanced Search
About House Plan 10915:
House Plan 10915 brings modern farmhouse style to life with 3 bedrooms, 2 baths, and a flexible bonus space ideal for today’s families. A wide front porch with Craftsman columns offers classic curb appeal, while the open-concept interior features a vaulted great room with built-in shelves and a gas fireplace that flows effortlessly into the gourmet kitchen. Here, a large island, walk-in pantry, and breakfast bay create a bright, functional space for cooking and gathering. The master suite is thoughtfully designed with a tray ceiling, spa-style bath including a jet tub and separate shower, and a generous walk-in closet. Two additional bedrooms and a full bath are located on the opposite wing for privacy, while a bonus room offers space for hobbies, work, or guests. A rear covered porch enhances outdoor enjoyment, and the attached two-car garage includes extra storage and a workbench—making House Plan 10915 a stylish, versatile choice for modern Southern living.
Plan Details
Key Features
Attached
Country Kitchen
Covered Front Porch
Covered Rear Porch
Dining Room
Double Vanity Sink
Great Room
Home Office
Kitchen Island
Library/Media Rm
L-Shaped
Primary Bdrm Main Floor
Nook / Breakfast Area
Open Floor Plan
Oversized
Pantry
Peninsula / Eating Bar
Split Bedrooms
Storage Space
Suited for corner lot
Unfinished Space
Vaulted Ceilings
Vaulted Great Room/Living
Walk-in Closet
Build Beautiful With Our Trusted Brands
Our Guarantees
- Only the highest quality plans
- Int’l Residential Code Compliant
- Full structural details on all plans
- Best plan price guarantee
- Free modification Estimates
- Builder-ready construction drawings
- Expert advice from leading designers
- PDFs NOW!™ plans in minutes
- 100% satisfaction guarantee
- Free Home Building Organizer
.png)
.png)


.jpg)

_m.jpg)






