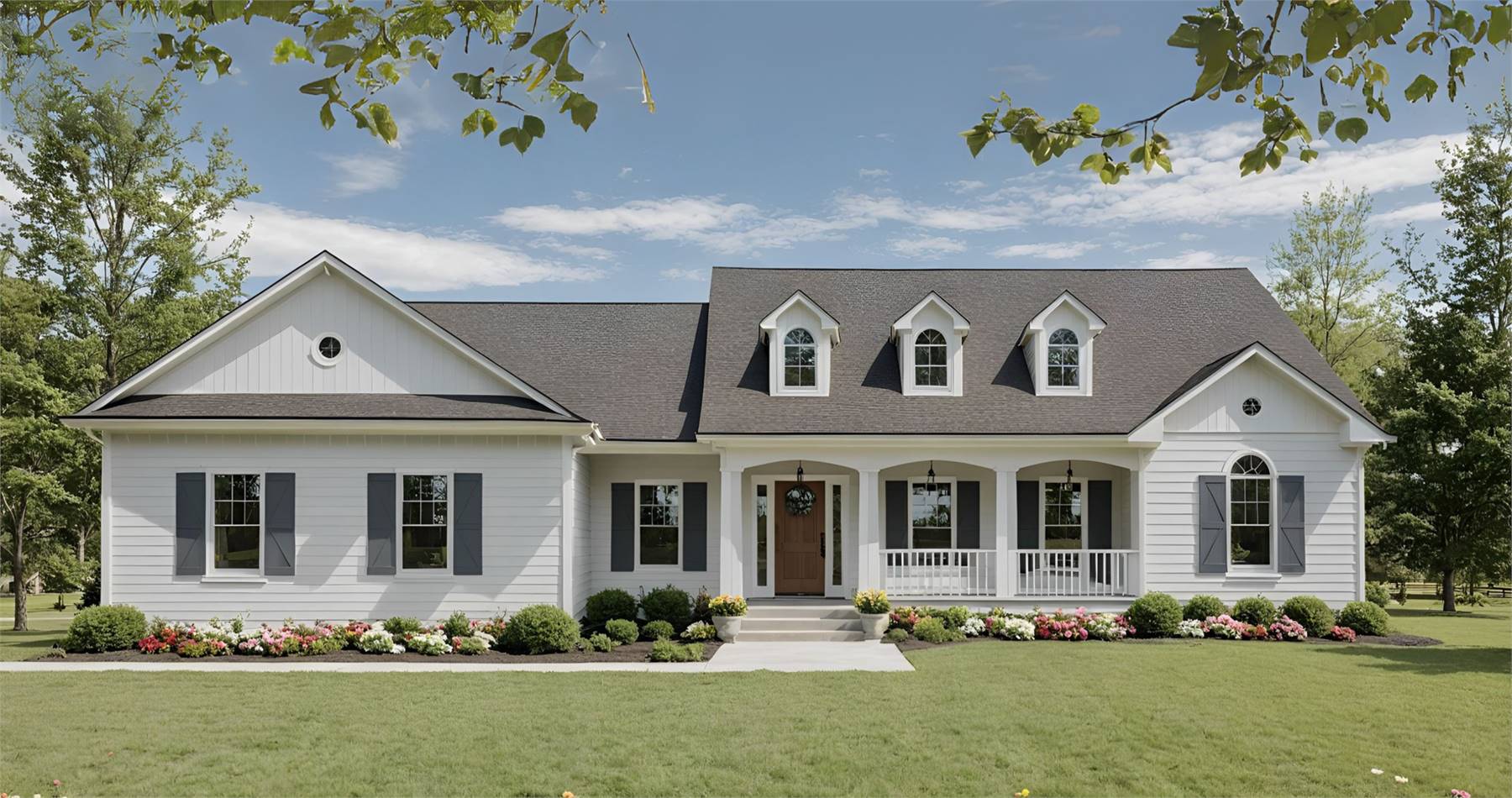- Plan Details
- |
- |
- Print Plan
- |
- Modify Plan
- |
- Reverse Plan
- |
- Cost-to-Build
- |
- View 3D
- |
- Advanced Search
Blending Modern Farmhouse charm with Southern grace, House Plan 10917 welcomes you with its Craftsman-inspired front porch and classic dormers. The open floor plan highlights a vaulted great room with a fireplace that connects to the dining area, breakfast nook, and large kitchen island, making this space ideal for family life and entertaining. The split-bedroom design places the spacious master suite on one side with two walk-in closets and a spa-style bath. Across the home, two bedrooms share a full bath, along with a flexible space perfect for a nursery or home office. Outdoor living shines with a large covered rear patio and optional outdoor kitchen. A two- or three-car garage offers flexibility and storage to meet your needs. Designed with comfort, beauty, and practicality in mind, this plan brings modern Southern living to life.
Build Beautiful With Our Trusted Brands
Our Guarantees
- Only the highest quality plans
- Int’l Residential Code Compliant
- Full structural details on all plans
- Best plan price guarantee
- Free modification Estimates
- Builder-ready construction drawings
- Expert advice from leading designers
- PDFs NOW!™ plans in minutes
- 100% satisfaction guarantee
- Free Home Building Organizer
.png)
.png)


.jpg)
_m.jpg)





