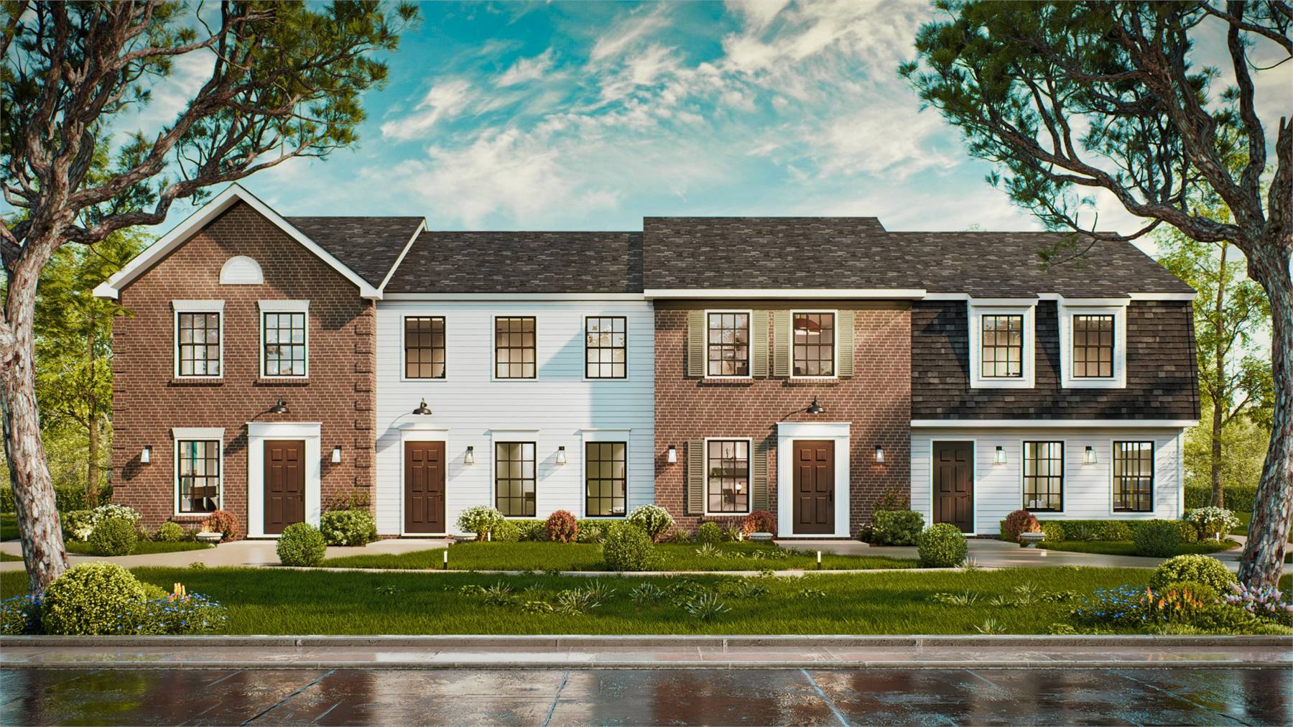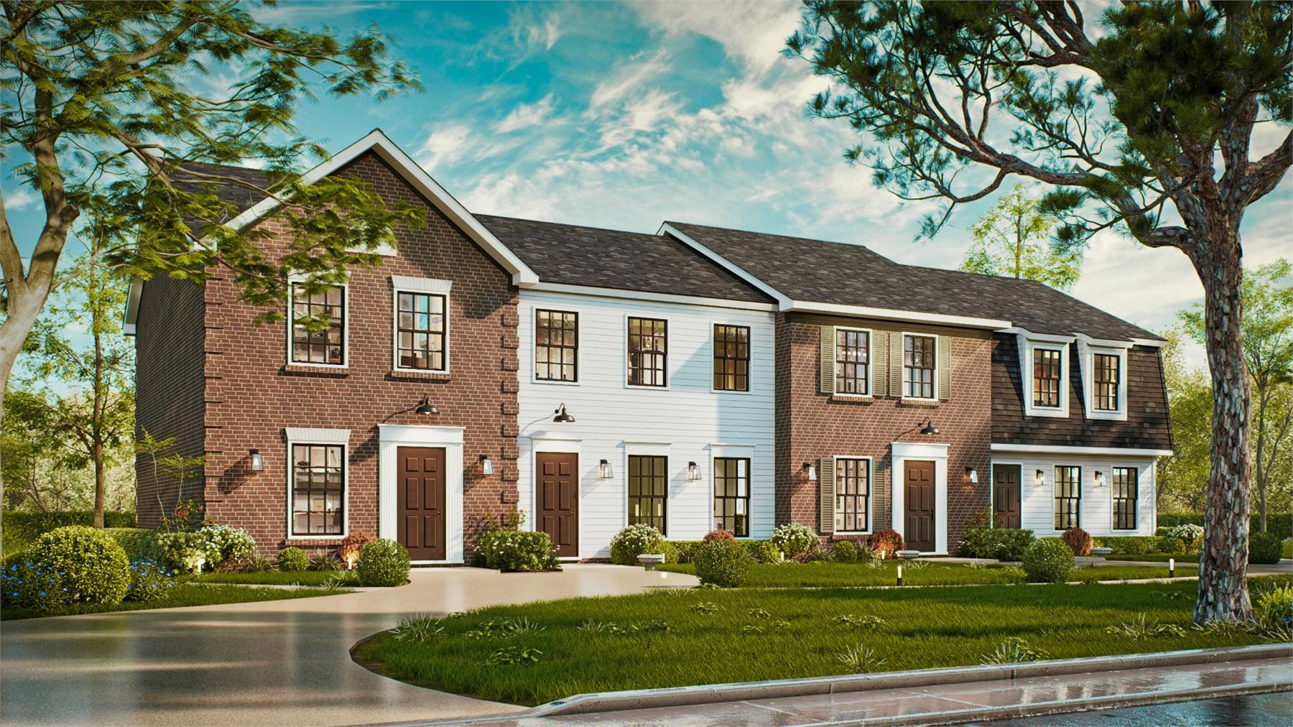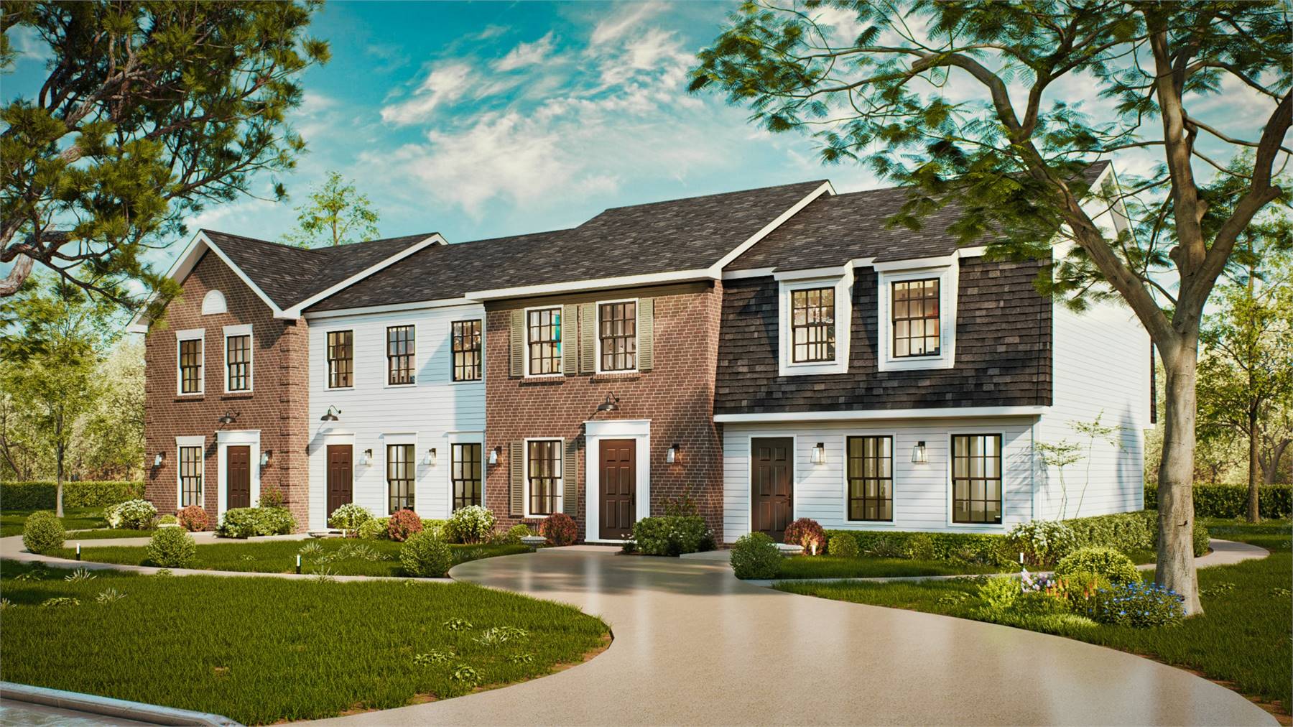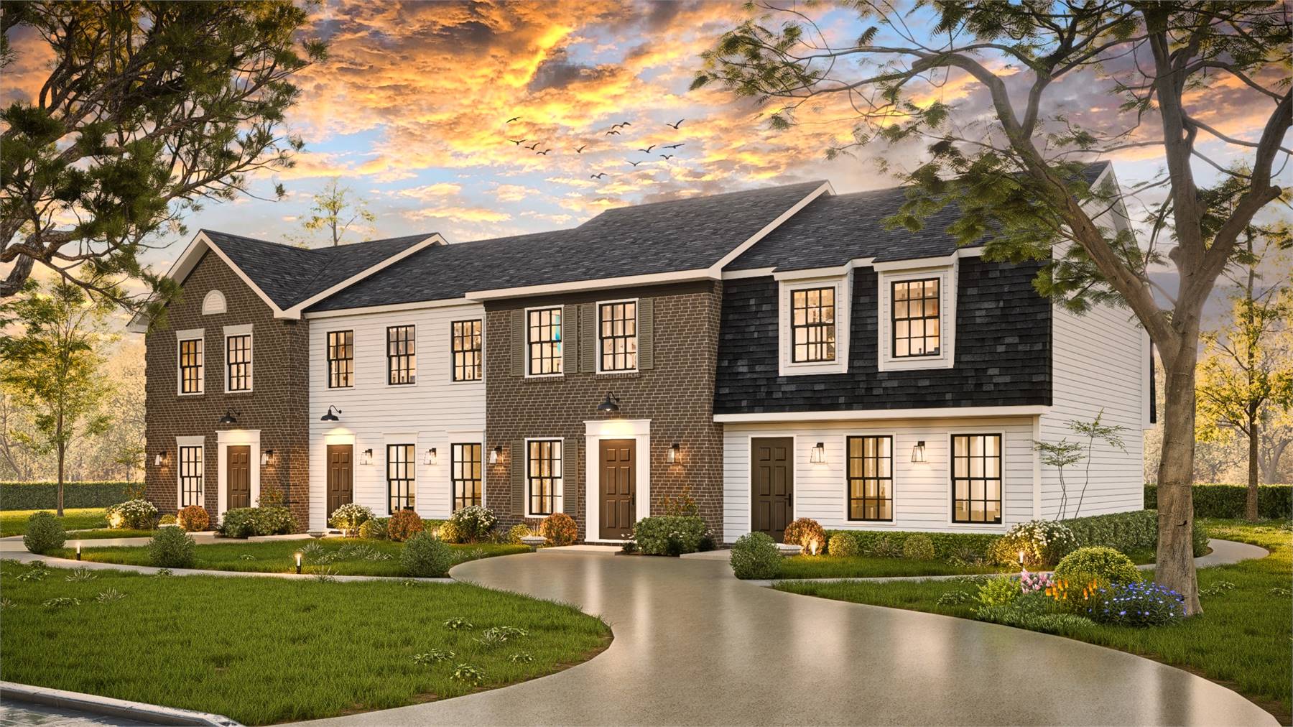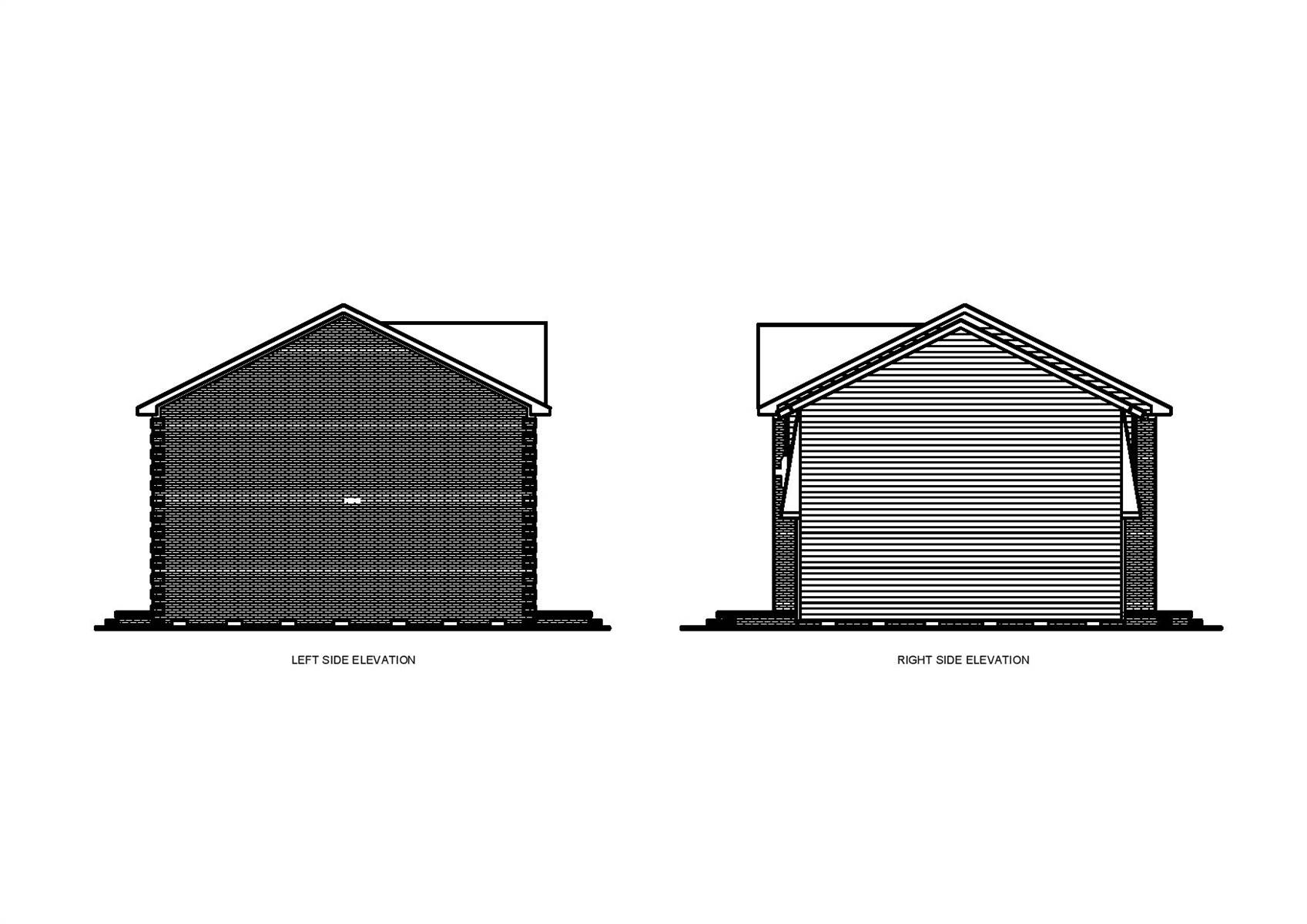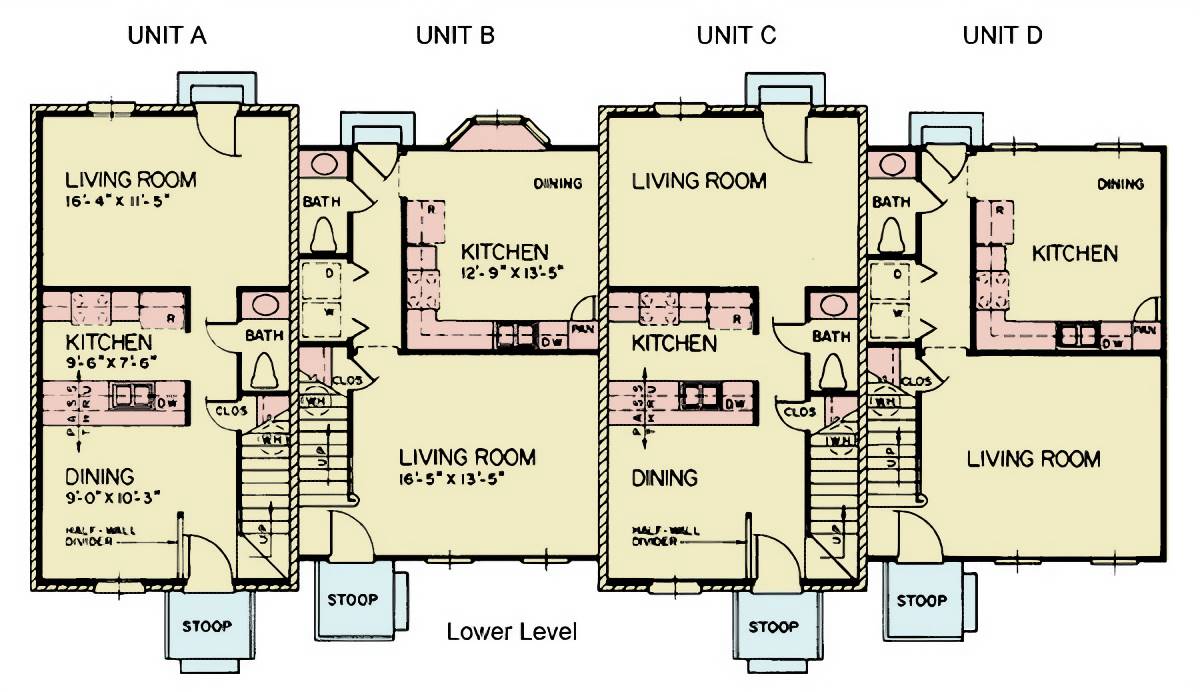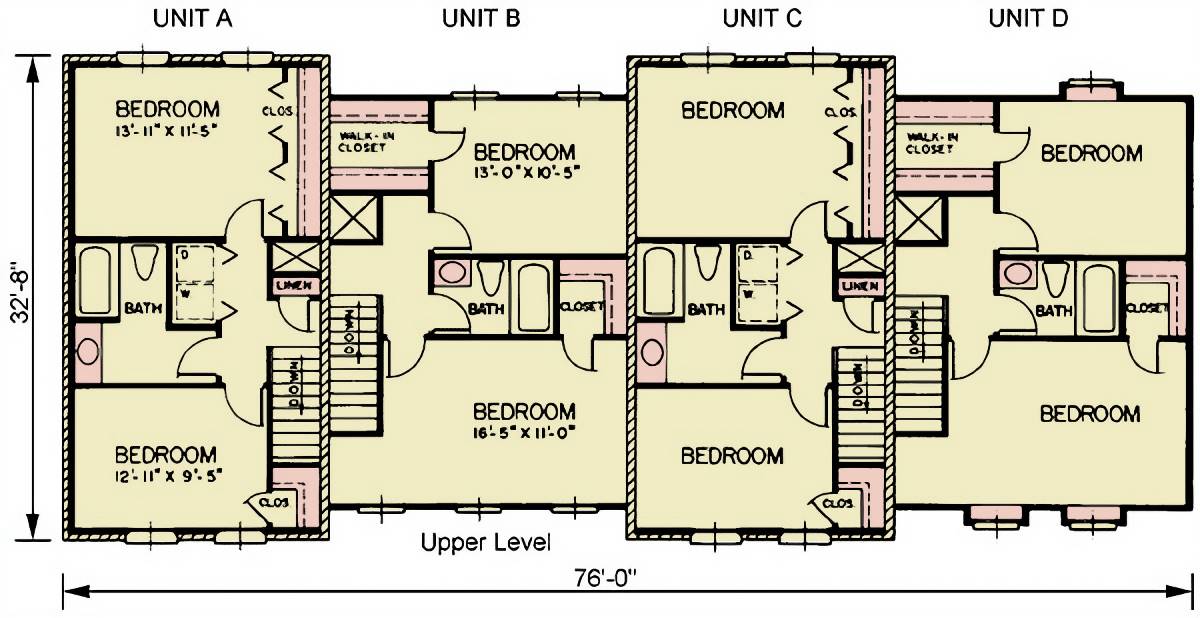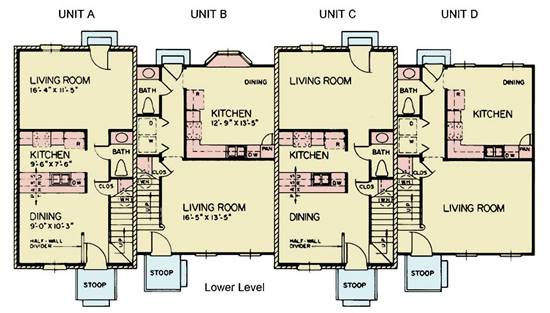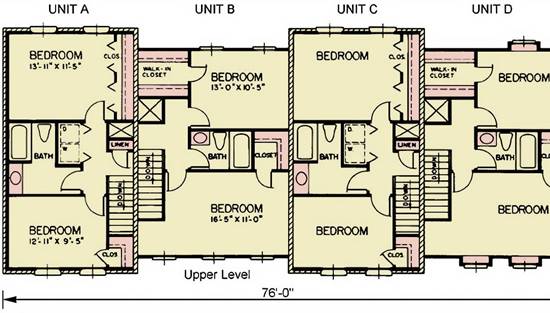- Plan Details
- |
- |
- Print Plan
- |
- Modify Plan
- |
- Reverse Plan
- |
- Cost-to-Build
- |
- View 3D
- |
- Advanced Search
About House Plan 10918:
House Plan 10918 brings classical styling to a highly buildable 4-plex. Total heated area is 4,618 square feet across two stories, delivering four identical units ideal for rental communities or builder models. Each residence features 2 bedrooms, 1.5 bathrooms, a pantry kitchen, formal living room, and upstairs laundry for everyday convenience. The compact footprint and 2x4 stick framing help keep costs predictable while the 6/12 primary roof pitch simplifies truss design. A shallow 32'8" depth makes stacking units on tight lots easier. For multi-family projects, this plan blends efficient construction with enduring neighborhood appeal.
Plan Details
Key Features
Dining Room
Family Style
Formal LR
Front Porch
Laundry 2nd Fl
L-Shaped
Primary Bdrm Upstairs
Pantry
Walk-in Closet
Build Beautiful With Our Trusted Brands
Our Guarantees
- Only the highest quality plans
- Int’l Residential Code Compliant
- Full structural details on all plans
- Best plan price guarantee
- Free modification Estimates
- Builder-ready construction drawings
- Expert advice from leading designers
- PDFs NOW!™ plans in minutes
- 100% satisfaction guarantee
- Free Home Building Organizer
.png)
.png)
