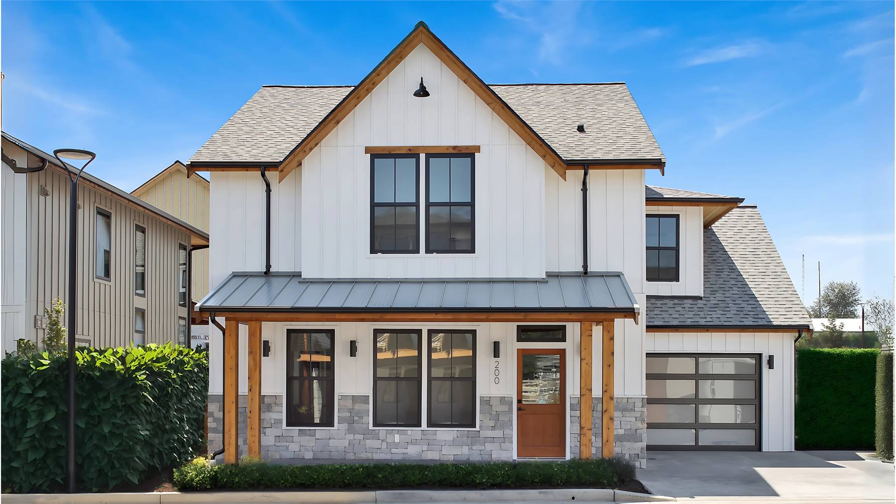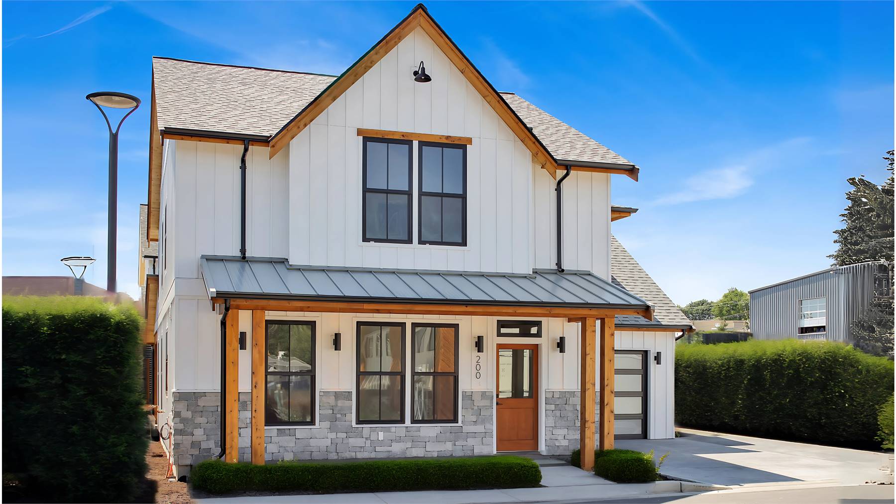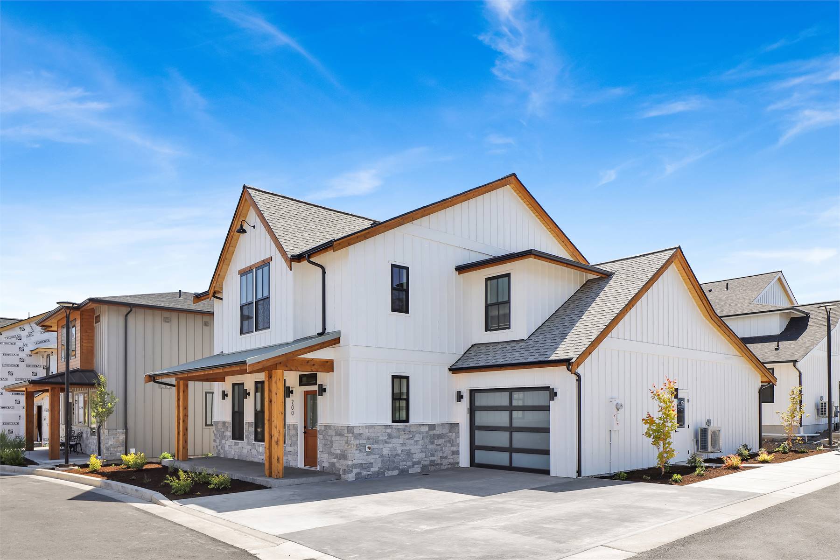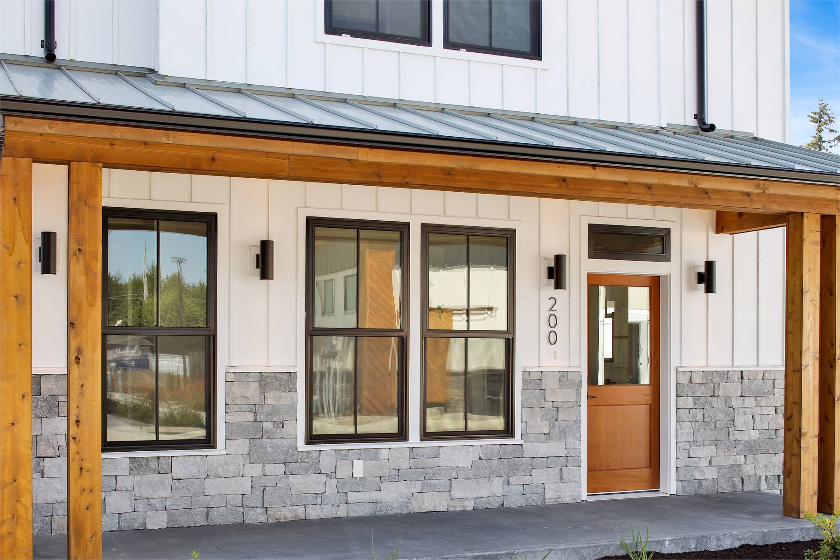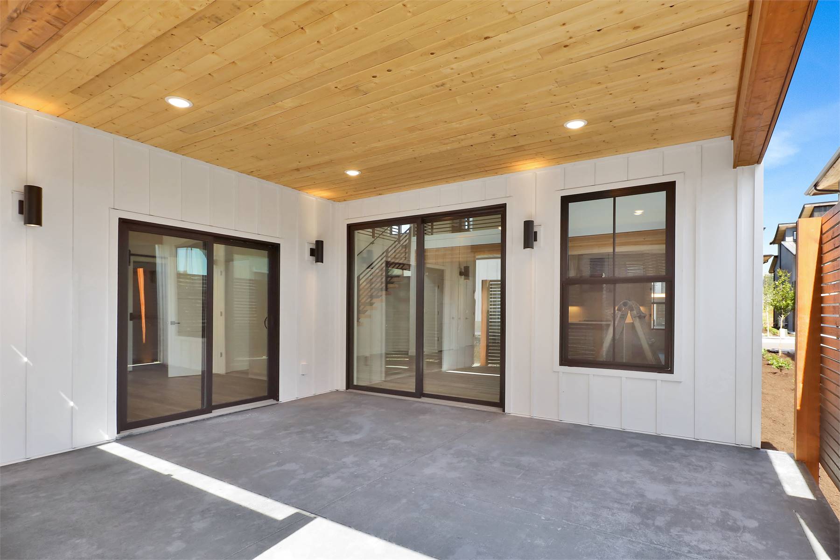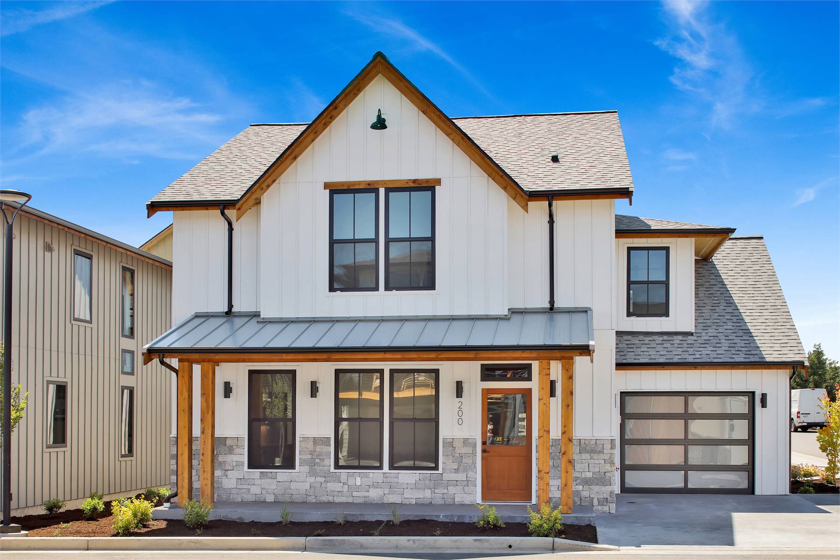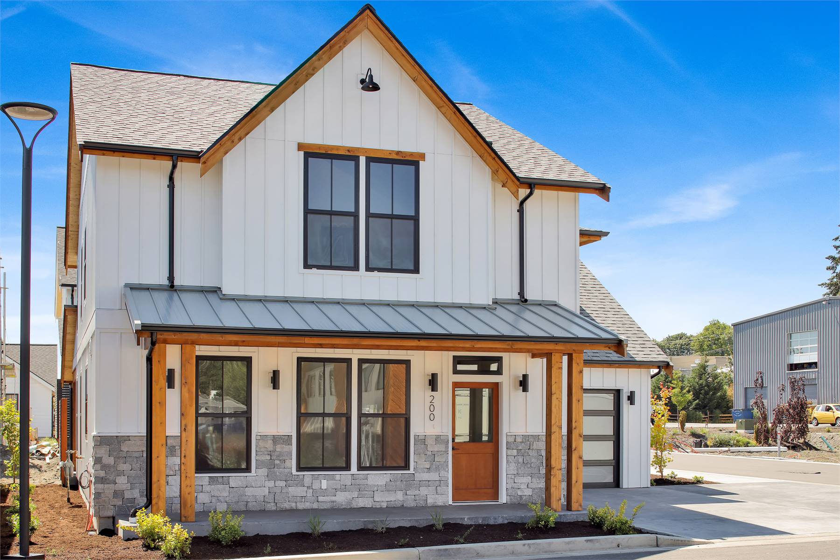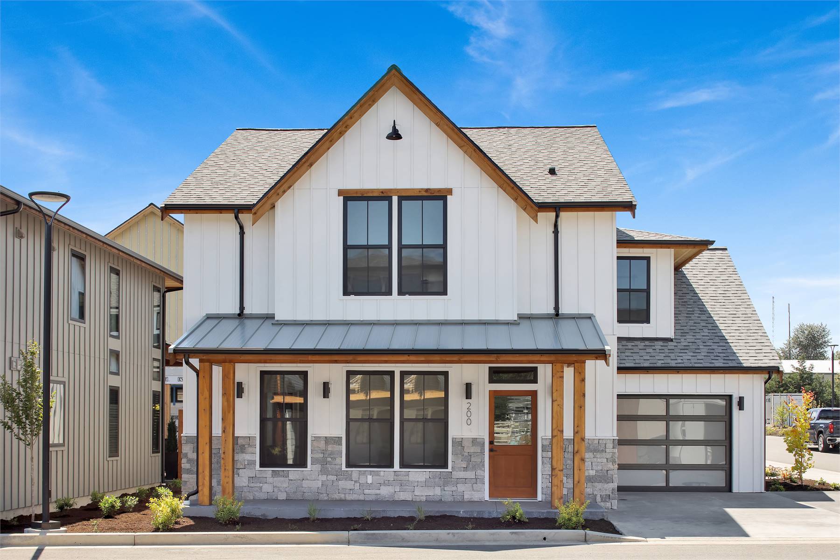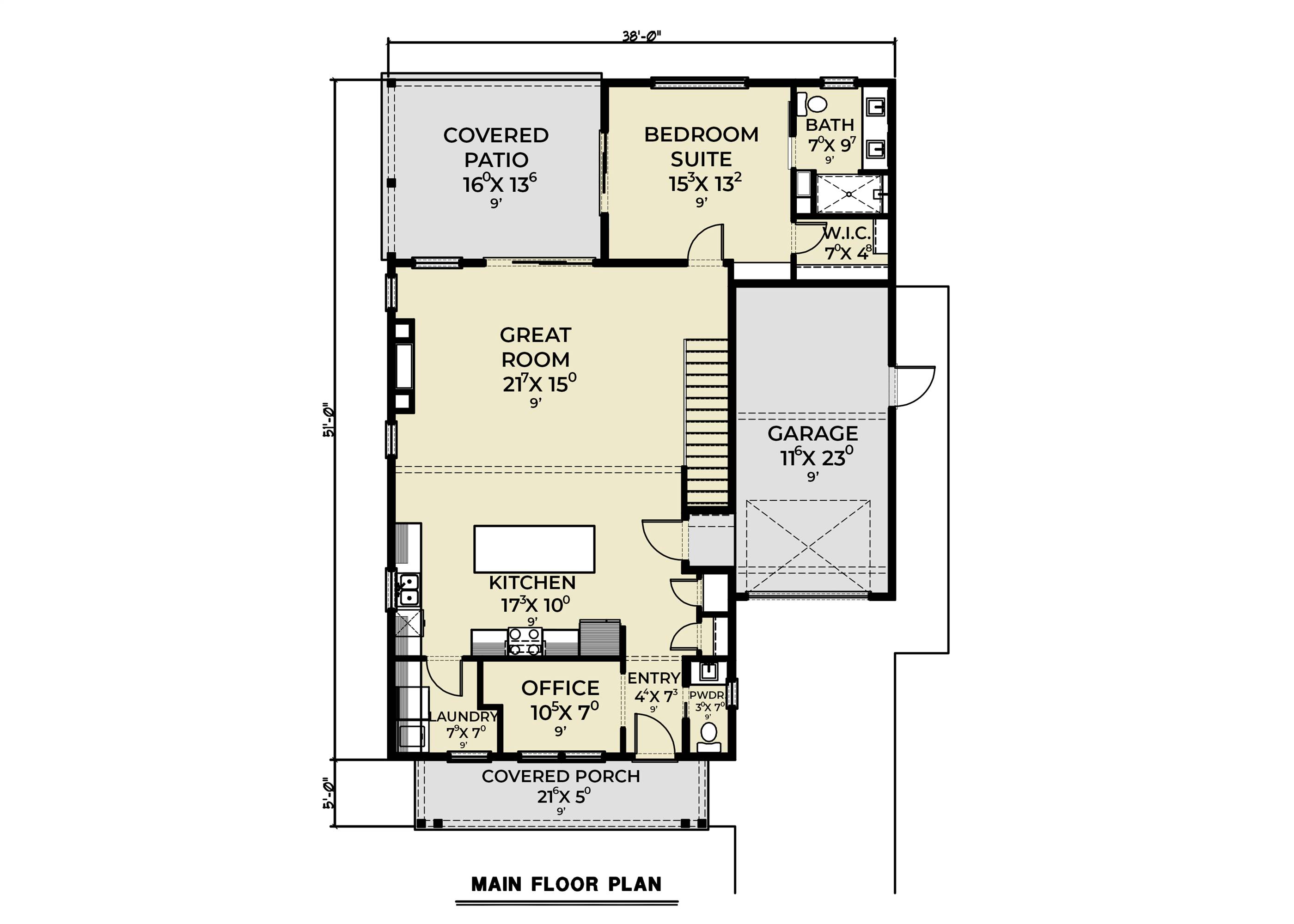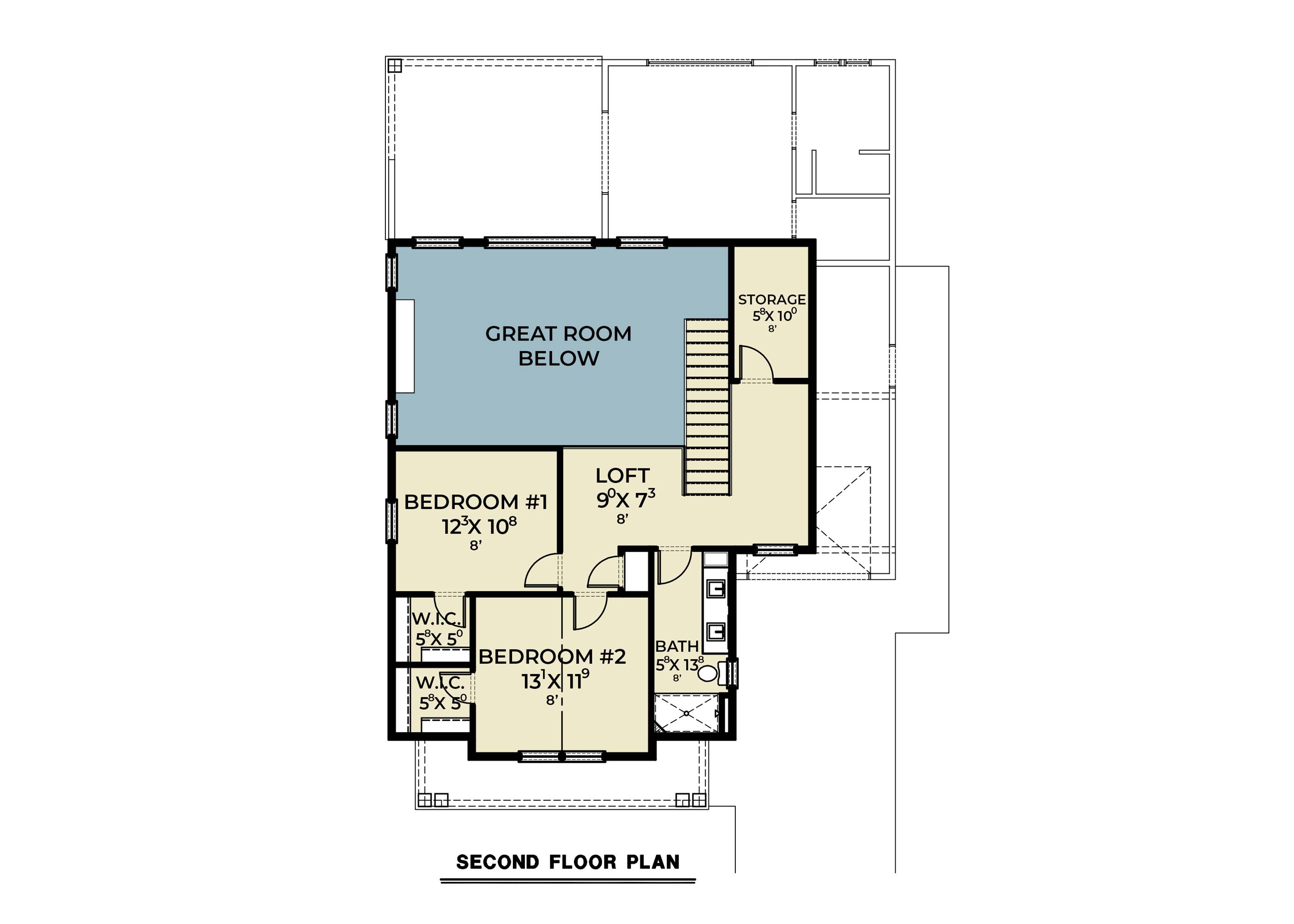- Plan Details
- |
- |
- Print Plan
- |
- Modify Plan
- |
- Reverse Plan
- |
- Cost-to-Build
- |
- View 3D
- |
- Advanced Search
About House Plan 10921:
Take a look at House Plan 10921 if you're in the market for a chic modern farmhouse with two stories! This 2,013-square-foot home is perfect for the average family with three bedrooms and two-and-a-half baths in a split-bedroom layout. The main level places a small office and the powder room off the foyer, an island kitchen beside a voluminous great room farther inside, the laundry room off the kitchen, and a four-piece primary suite with a walk-in closet in back. Upstairs, two bedrooms with walk-in closets share a hall bath. There's also a loft! A one-car garage offers convenient parking, too.
Plan Details
Key Features
Attached
Covered Front Porch
Covered Rear Porch
Double Vanity Sink
Fireplace
Foyer
Front-entry
Great Room
Home Office
Kitchen Island
Laundry 1st Fl
Loft / Balcony
L-Shaped
Primary Bdrm Main Floor
Open Floor Plan
Outdoor Living Space
Pantry
Split Bedrooms
Storage Space
Suited for view lot
Vaulted Ceilings
Vaulted Great Room/Living
Walk-in Closet
Build Beautiful With Our Trusted Brands
Our Guarantees
- Only the highest quality plans
- Int’l Residential Code Compliant
- Full structural details on all plans
- Best plan price guarantee
- Free modification Estimates
- Builder-ready construction drawings
- Expert advice from leading designers
- PDFs NOW!™ plans in minutes
- 100% satisfaction guarantee
- Free Home Building Organizer
(3).png)
(6).png)
