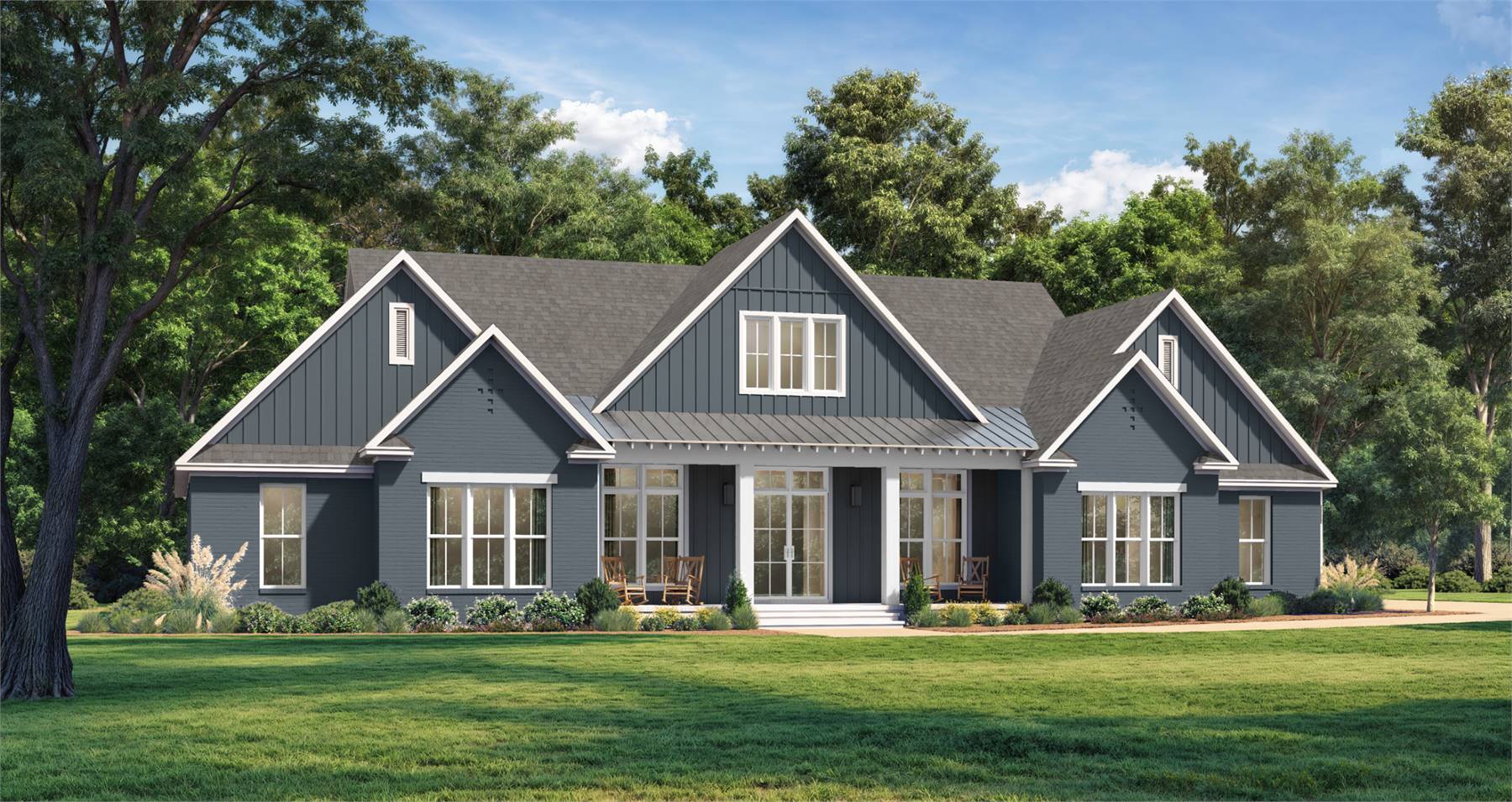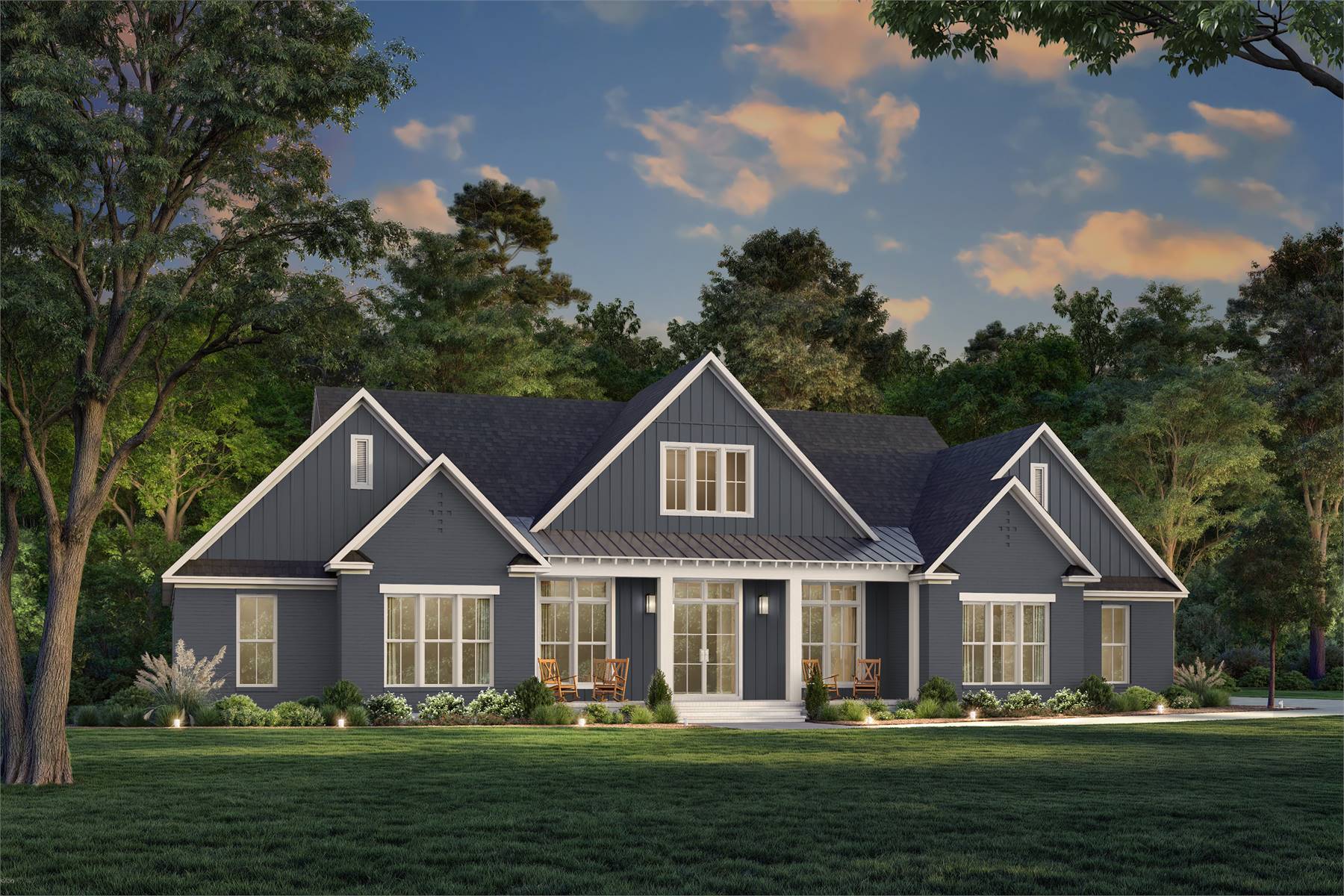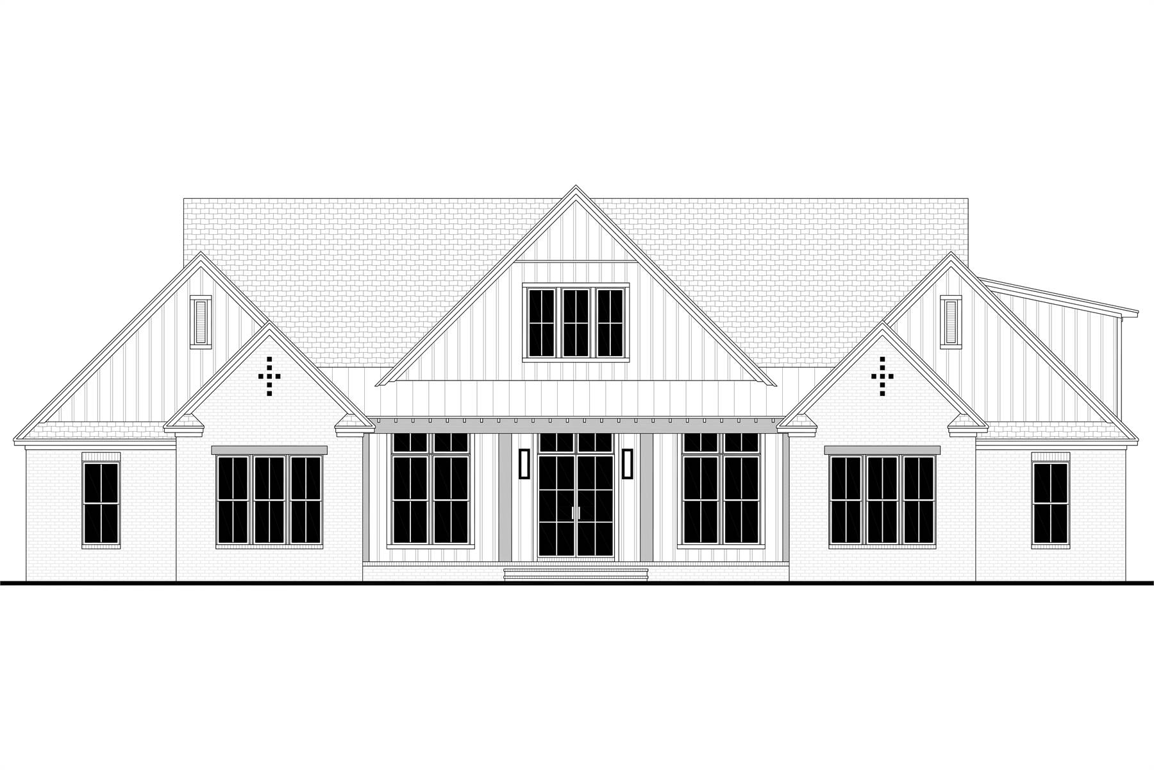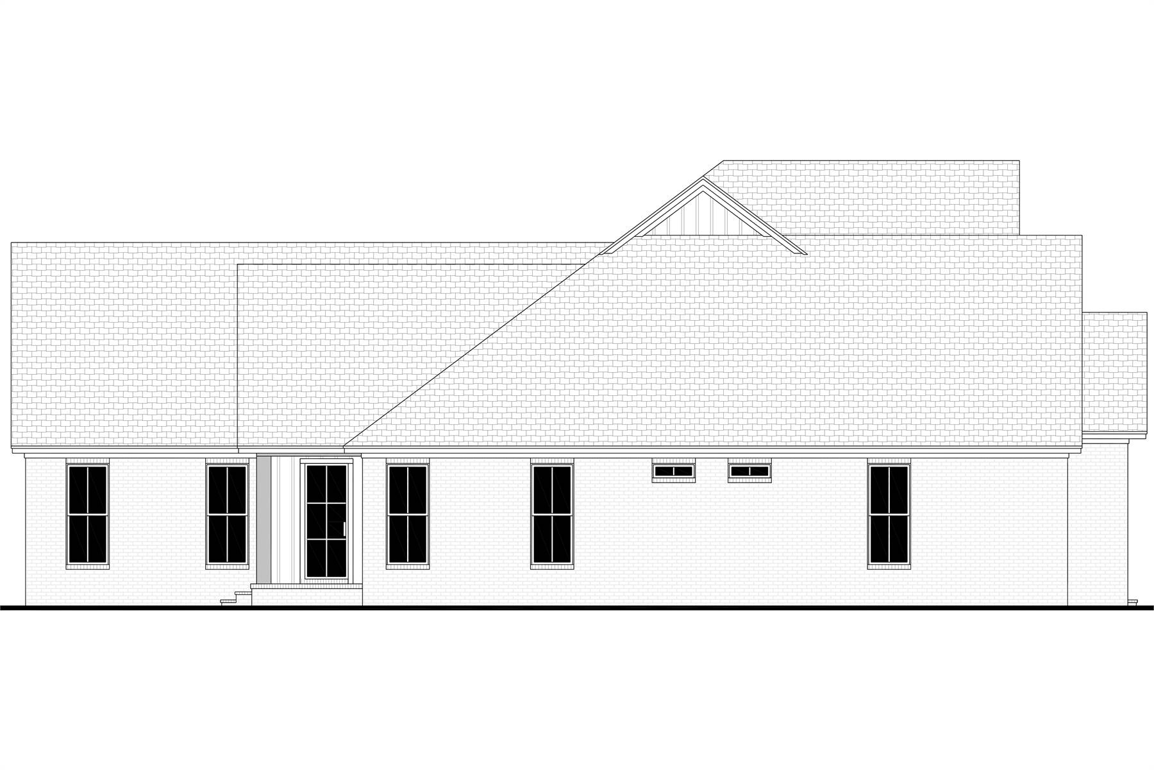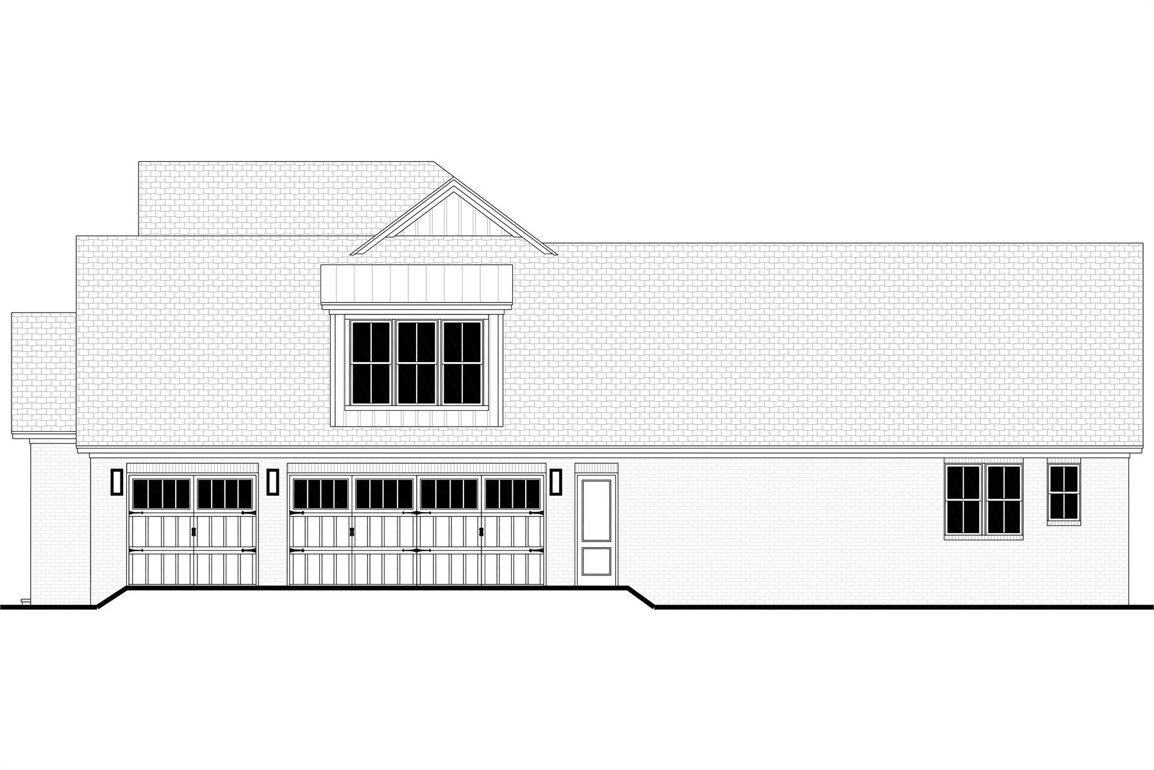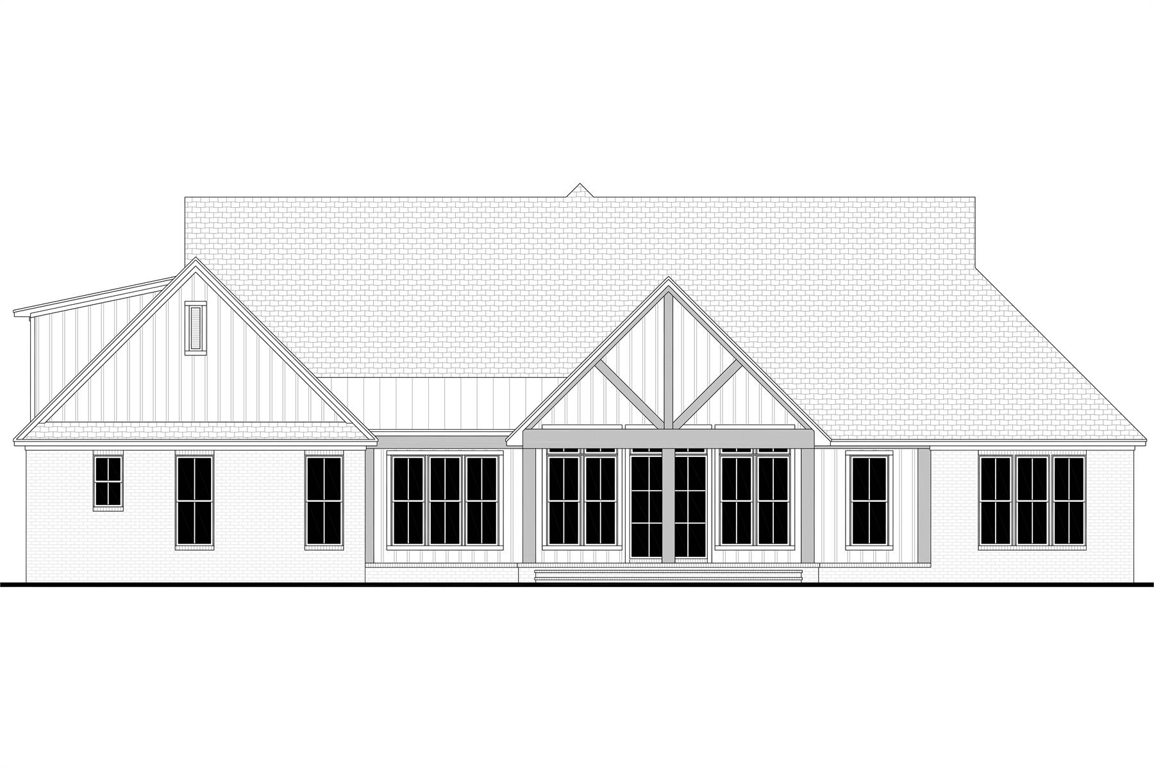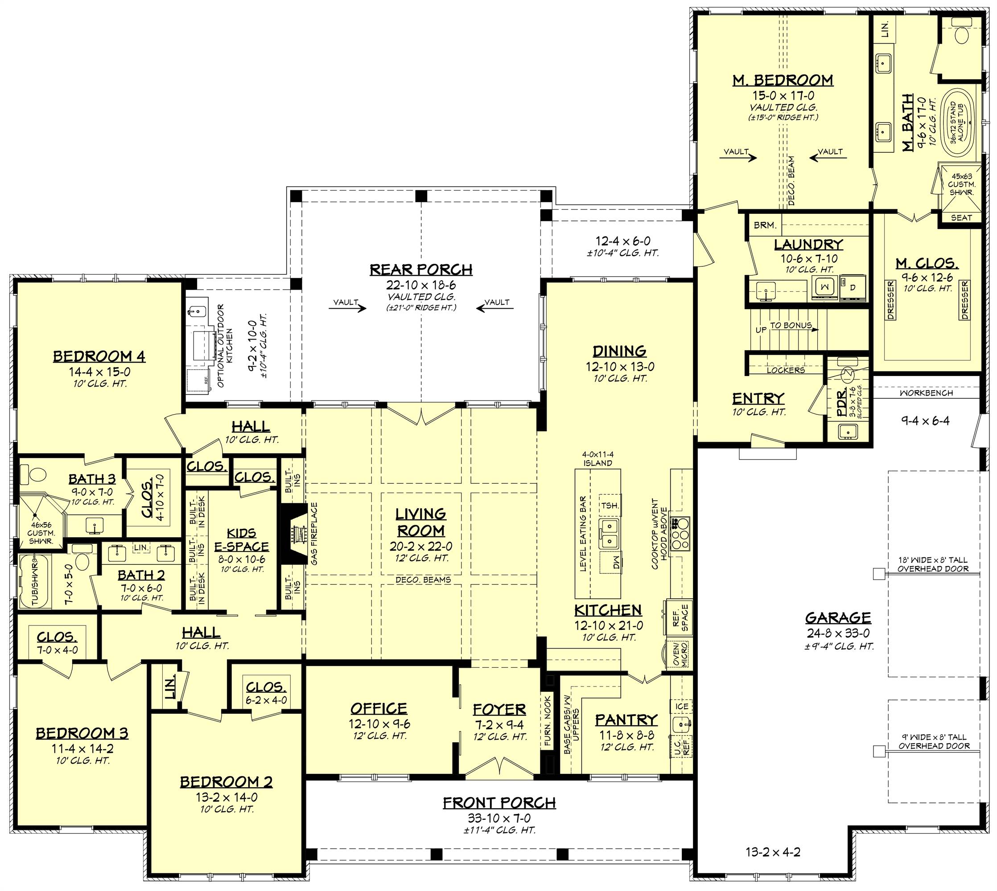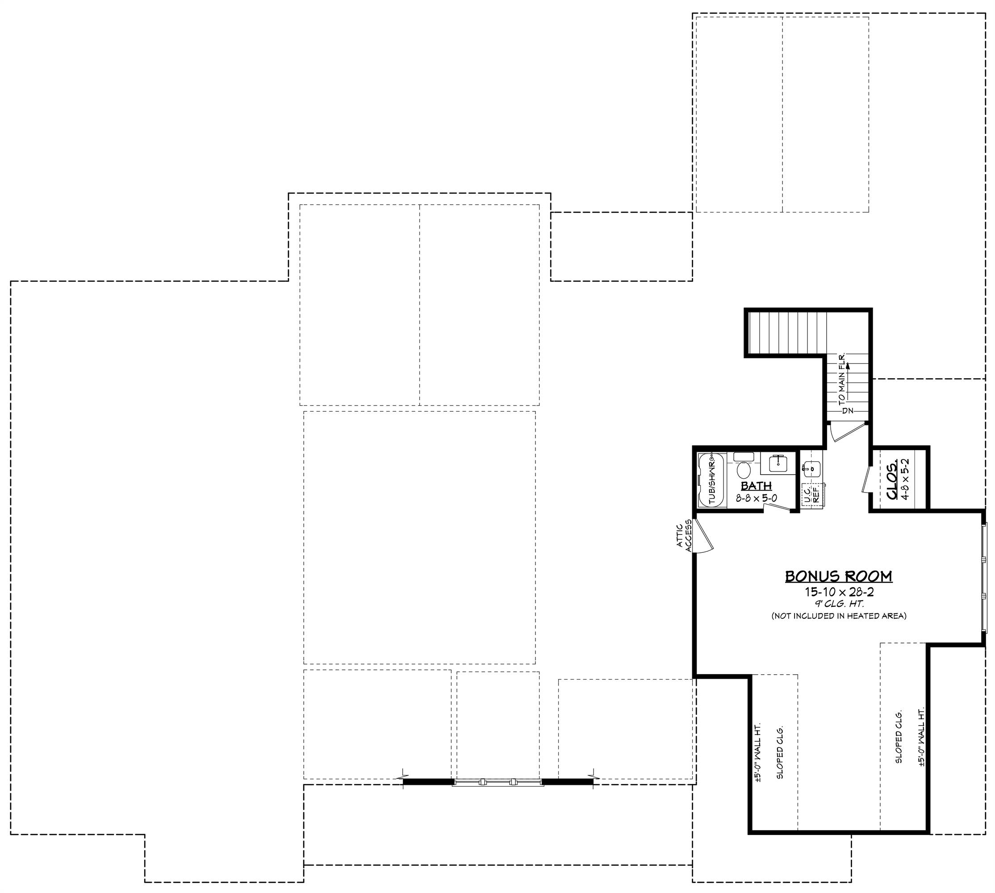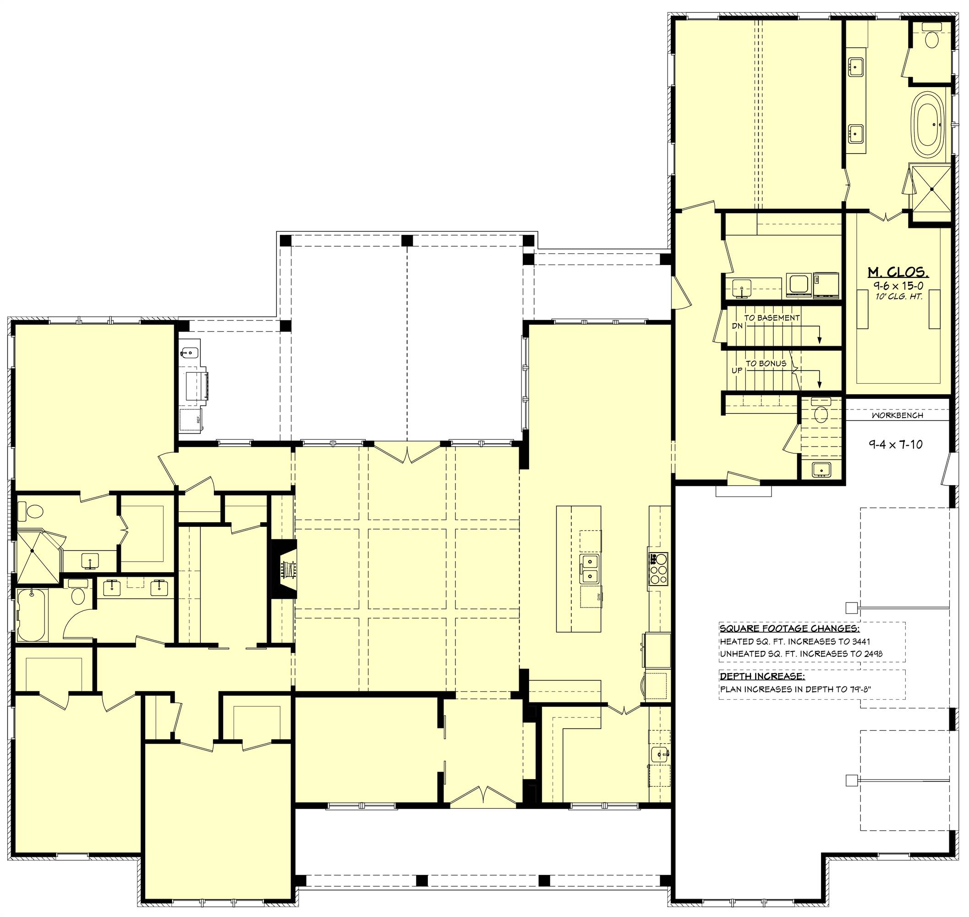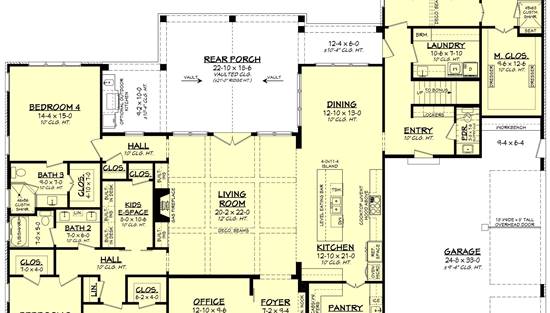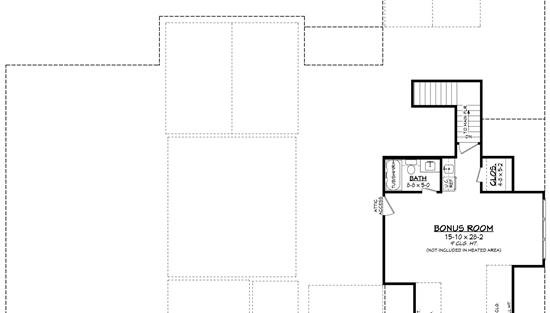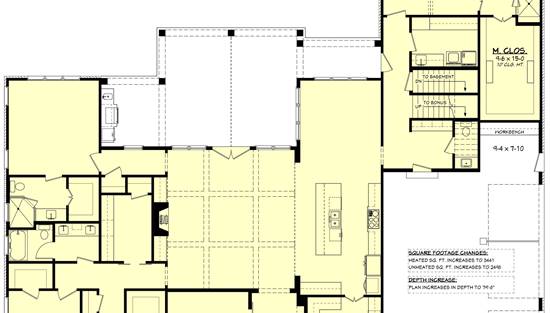- Plan Details
- |
- |
- Print Plan
- |
- Modify Plan
- |
- Reverse Plan
- |
- Cost-to-Build
- |
- View 3D
- |
- Advanced Search
About House Plan 10924:
House Plan 10924 delivers the perfect balance of charm and function in a 4-bedroom, 3.5-bath modern farmhouse layout. A welcoming front entry leads to an airy living room with wood beam detailing and an open connection to the kitchen, where a large center island and oversized walk-in pantry cater to daily life and entertaining alike. The vaulted rear porch extends your living space outdoors, while a dedicated home office offers privacy for work or study. Each bedroom features its own walk-in closet, and the main suite is a peaceful escape with a vaulted ceiling, spa-like ensuite, and an expansive walk-in closet. An unfinished bonus room upstairs provides room to grow—whether you envision a playroom, guest retreat, or studio. With stylish detailing and smart spaces throughout, House Plan 10924 is designed for modern families who value comfort, flexibility, and timeless curb appeal.
Plan Details
Key Features
Attached
Bonus Room
Covered Front Porch
Covered Rear Porch
Dining Room
Double Vanity Sink
Fireplace
Formal LR
Foyer
Guest Suite
Home Office
Kitchen Island
Laundry 1st Fl
Primary Bdrm Main Floor
Mud Room
Open Floor Plan
Outdoor Kitchen
Separate Tub and Shower
Side-entry
Split Bedrooms
Suited for corner lot
Walk-in Closet
Walk-in Pantry
Workshop
Wraparound Porch
Build Beautiful With Our Trusted Brands
Our Guarantees
- Only the highest quality plans
- Int’l Residential Code Compliant
- Full structural details on all plans
- Best plan price guarantee
- Free modification Estimates
- Builder-ready construction drawings
- Expert advice from leading designers
- PDFs NOW!™ plans in minutes
- 100% satisfaction guarantee
- Free Home Building Organizer
(3).png)
(6).png)
