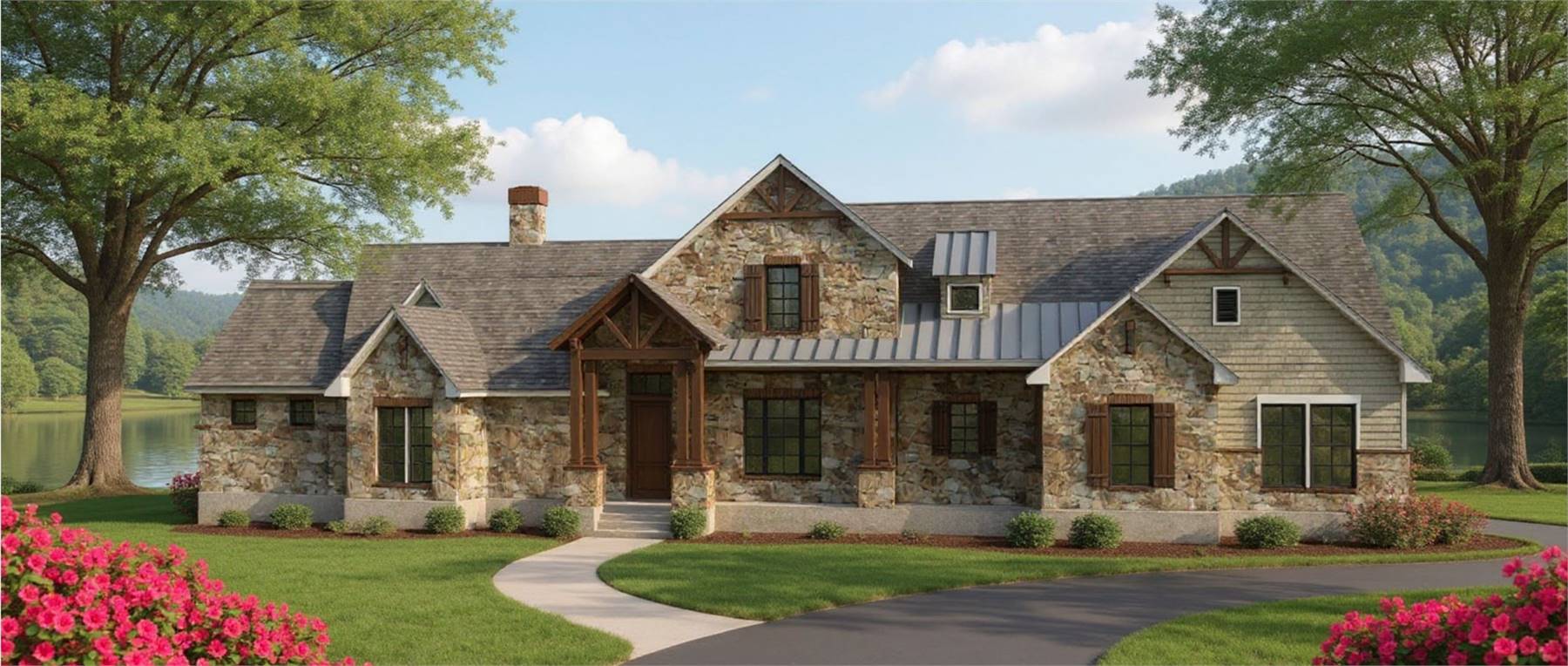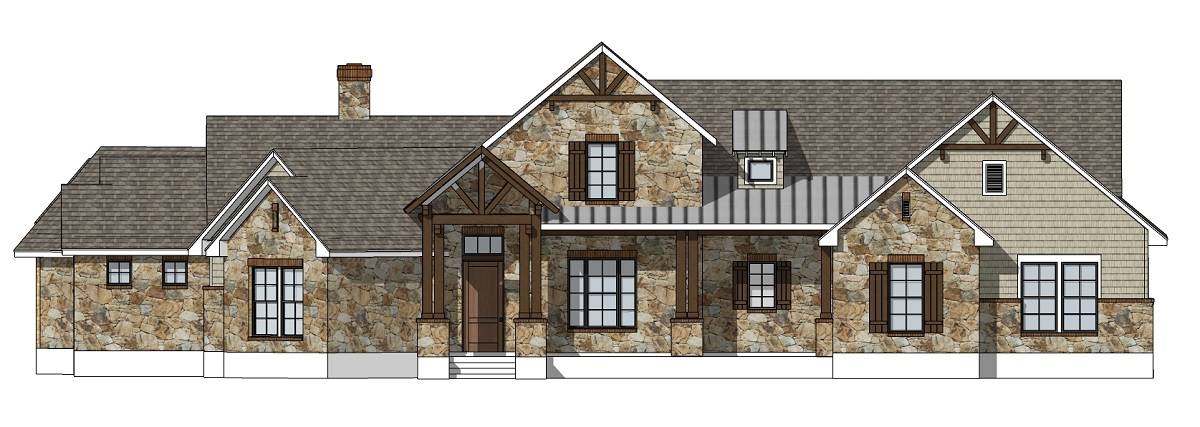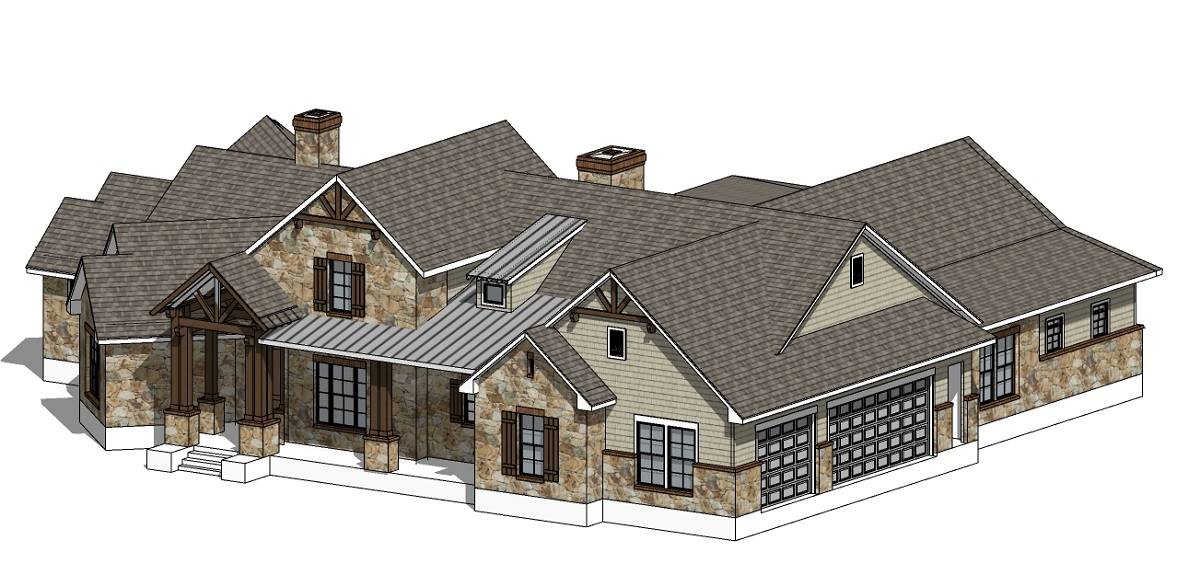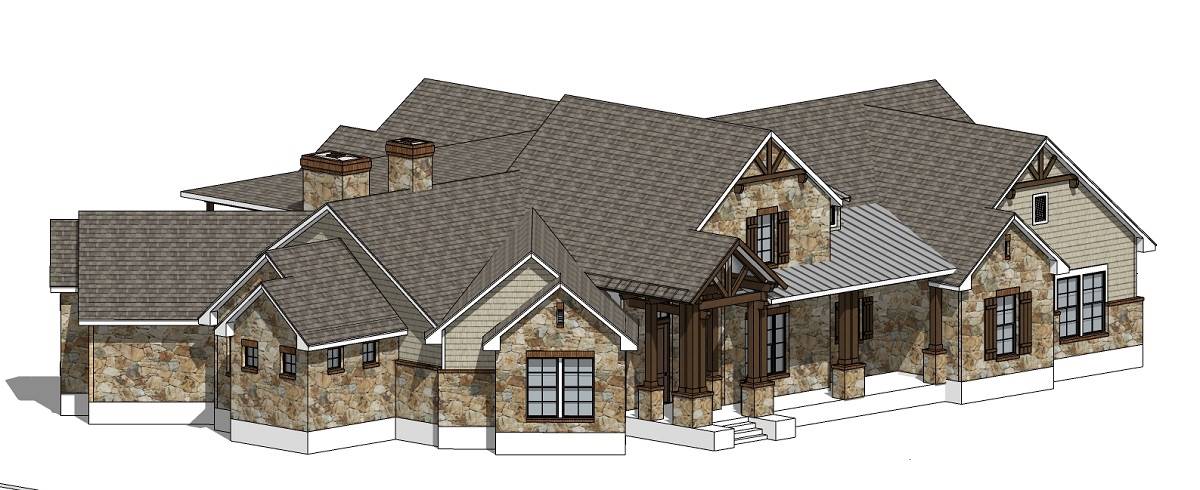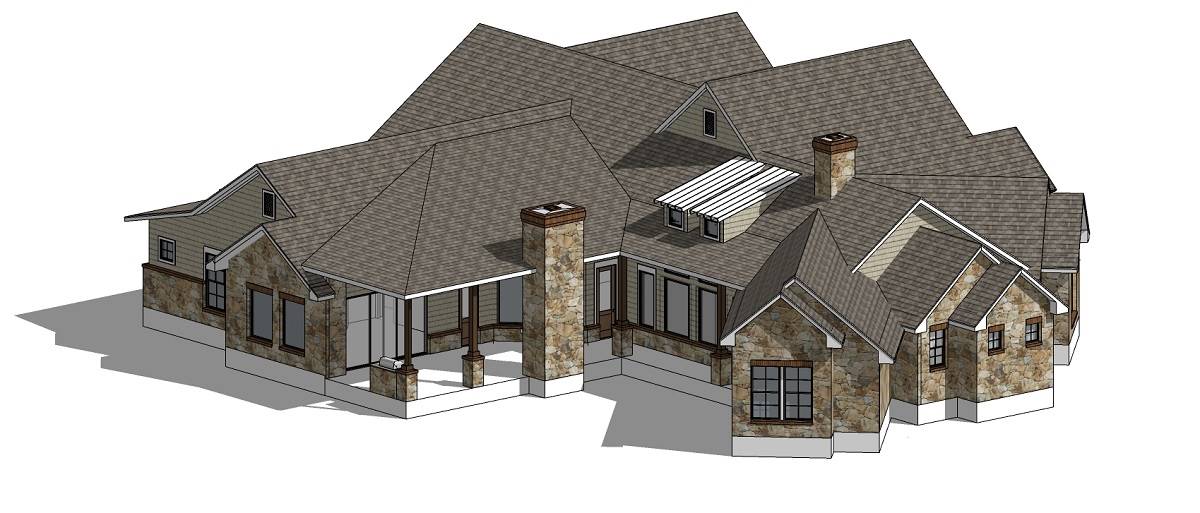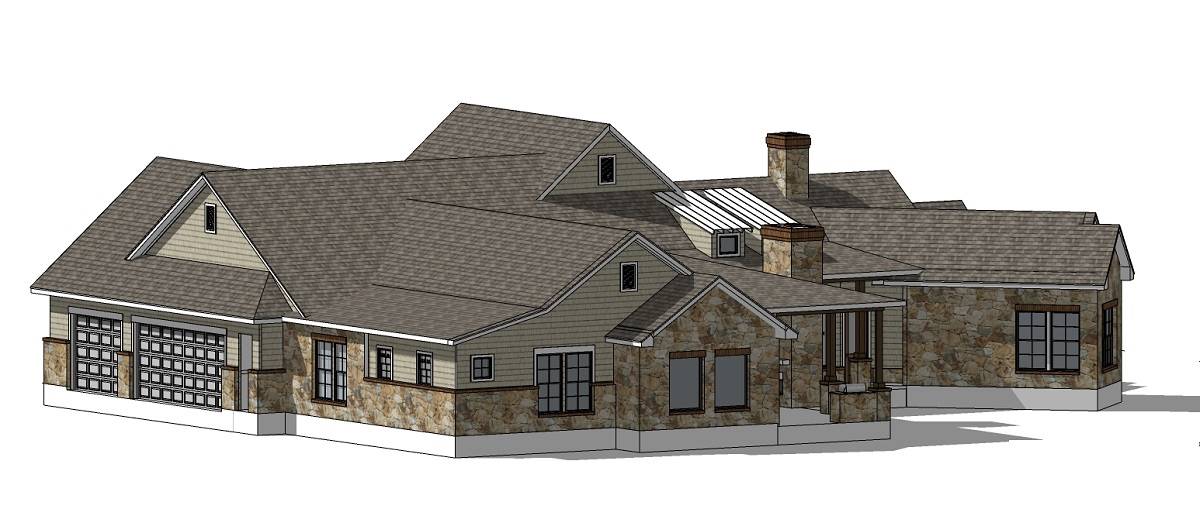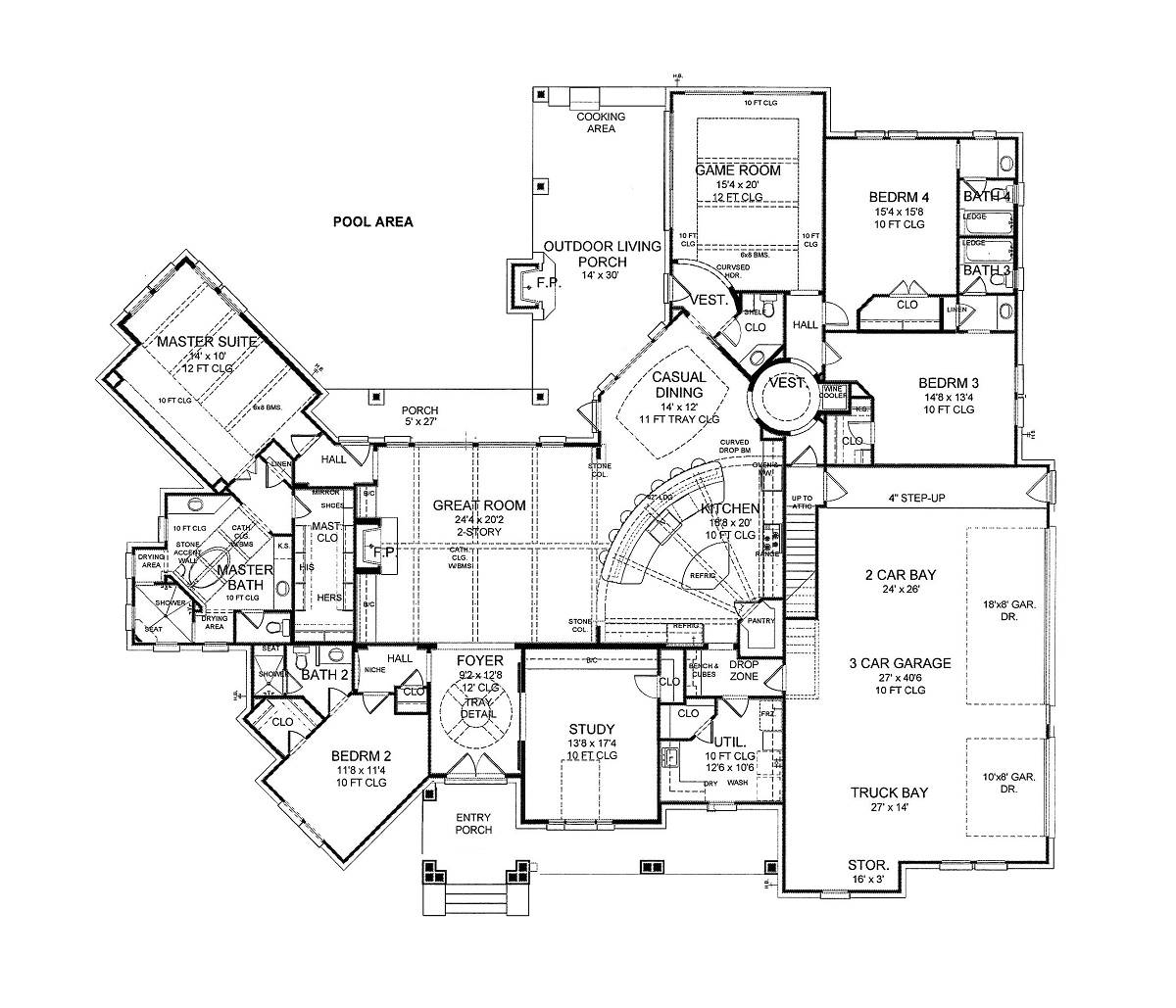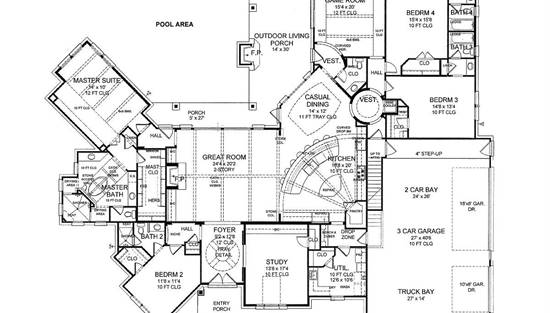- Plan Details
- |
- |
- Print Plan
- |
- Modify Plan
- |
- Reverse Plan
- |
- Cost-to-Build
- |
- View 3D
- |
- Advanced Search
About House Plan 1093:
House Plan 1093 is a 4-bedroom, 4.5-bath ranch home designed for comfort, openness, and high-end everyday living. The foyer leads directly into the great room, where vaulted and beamed ceilings create an impressive gathering space. The kitchen features a curved island, walk-in pantry, and close connection to the casual dining area and covered outdoor living porch. The primary suite offers a peaceful escape with a spa-style bath, dual vanities, and generous walk-in closets. Three secondary bedrooms are thoughtfully positioned with their own baths, making this home ideal for families, extended stay guests, or multi-generational living. A game room and study provide spaces for entertainment and productivity, while the mudroom and drop zone help keep life organized. With an attached 3-car garage and an easy single-level layout, this plan creates a lifestyle that is both luxurious and effortless.
Plan Details
Key Features
Attached
Covered Front Porch
Covered Rear Porch
Dining Room
Double Vanity Sink
Fireplace
Foyer
Front Porch
Great Room
Guest Suite
His and Hers Primary Closets
Home Office
Kitchen Island
Laundry 1st Fl
Library/Media Rm
Primary Bdrm Main Floor
Mud Room
Nook / Breakfast Area
Open Floor Plan
Outdoor Kitchen
Outdoor Living Space
Pantry
Peninsula / Eating Bar
Rear Porch
Rec Room
Separate Tub and Shower
Side-entry
Split Bedrooms
Suited for corner lot
Suited for view lot
Walk-in Closet
Walk-in Pantry
With Living Space
Build Beautiful With Our Trusted Brands
Our Guarantees
- Only the highest quality plans
- Int’l Residential Code Compliant
- Full structural details on all plans
- Best plan price guarantee
- Free modification Estimates
- Builder-ready construction drawings
- Expert advice from leading designers
- PDFs NOW!™ plans in minutes
- 100% satisfaction guarantee
- Free Home Building Organizer
