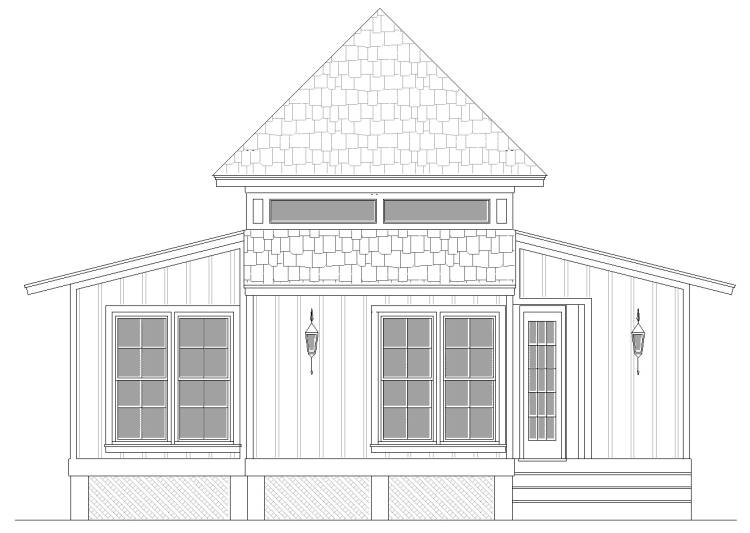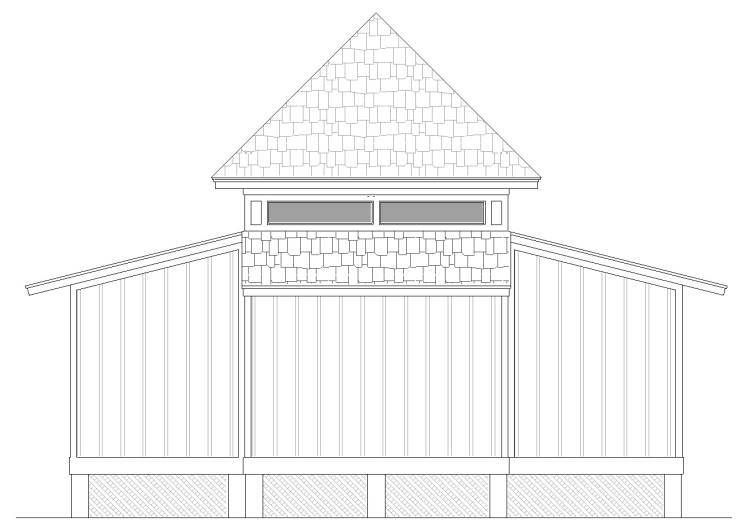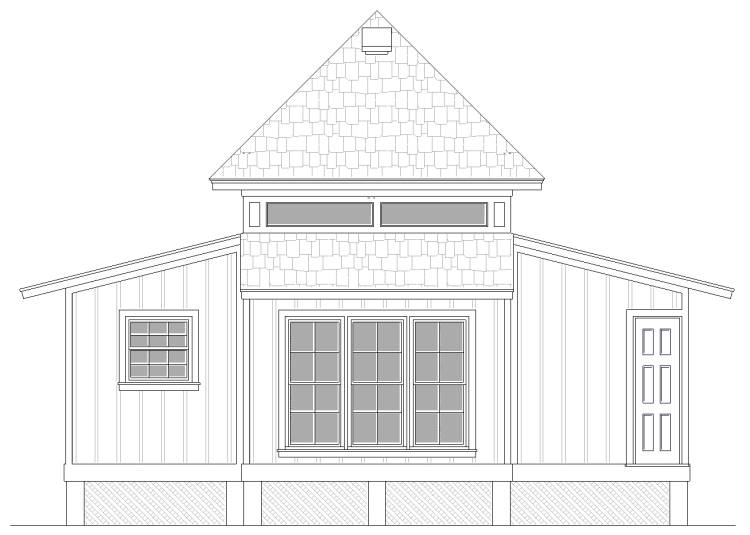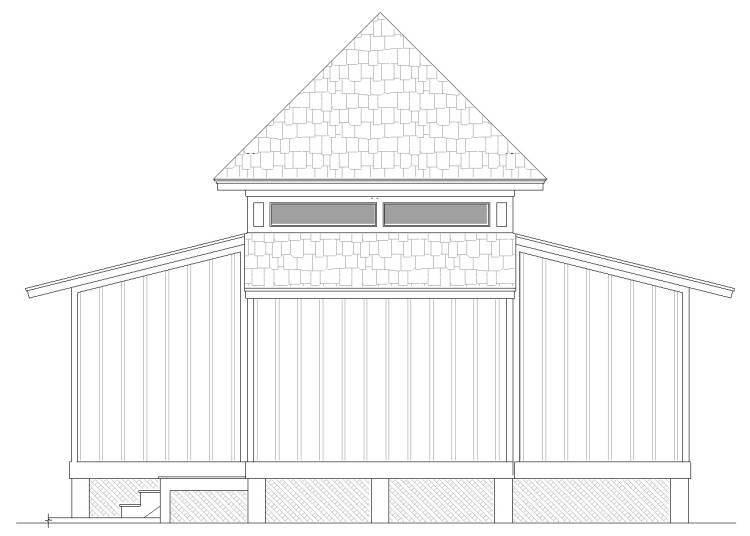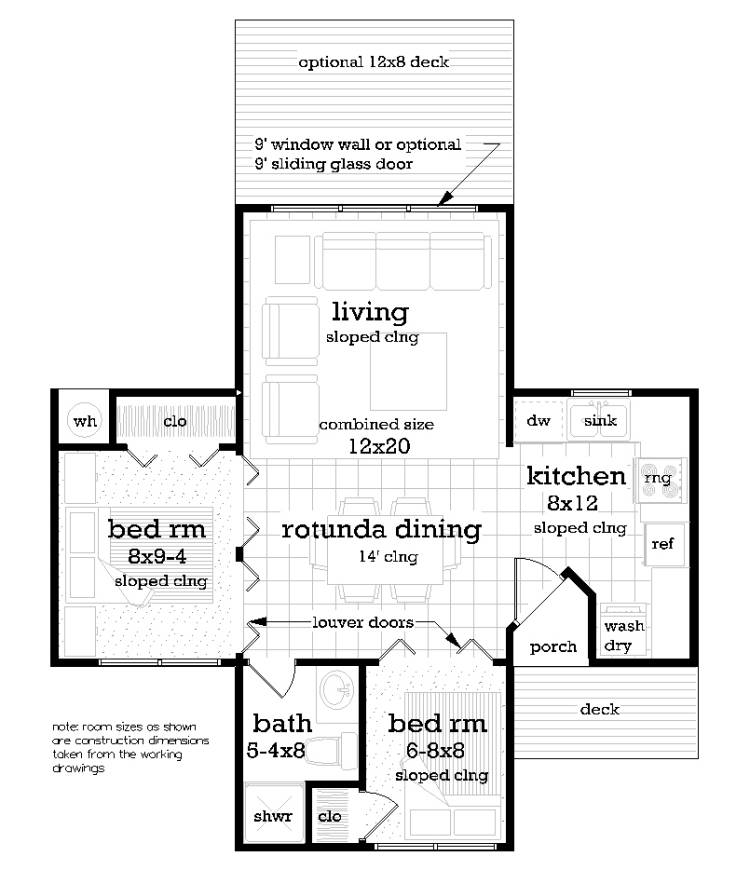- Plan Details
- |
- |
- Print Plan
- |
- Modify Plan
- |
- Reverse Plan
- |
- Cost-to-Build
- |
- View 3D
- |
- Advanced Search
About House Plan 10946:
House Plan 10946 is a compact and beautifully designed one-story home offering 516 square feet of living space. The thoughtful floor plan begins with a covered front deck that opens into a welcoming living area, complete with vaulted ceilings that add height and natural light. The L-shaped kitchen anchors the open floor plan, connecting to a unique rotunda dining nook—perfect for morning coffee or cozy dinners. Two bedrooms sit side by side and share access to a full bathroom. This smart and stylish layout is ideal for minimalist living, vacation properties, or backyard ADUs.
Plan Details
Key Features
Covered Front Porch
Deck
Dining Room
Laundry 1st Fl
L-Shaped
Open Floor Plan
Suited for corner lot
Suited for narrow lot
Suited for view lot
Vaulted Ceilings
Build Beautiful With Our Trusted Brands
Our Guarantees
- Only the highest quality plans
- Int’l Residential Code Compliant
- Full structural details on all plans
- Best plan price guarantee
- Free modification Estimates
- Builder-ready construction drawings
- Expert advice from leading designers
- PDFs NOW!™ plans in minutes
- 100% satisfaction guarantee
- Free Home Building Organizer
.png)
.png)

