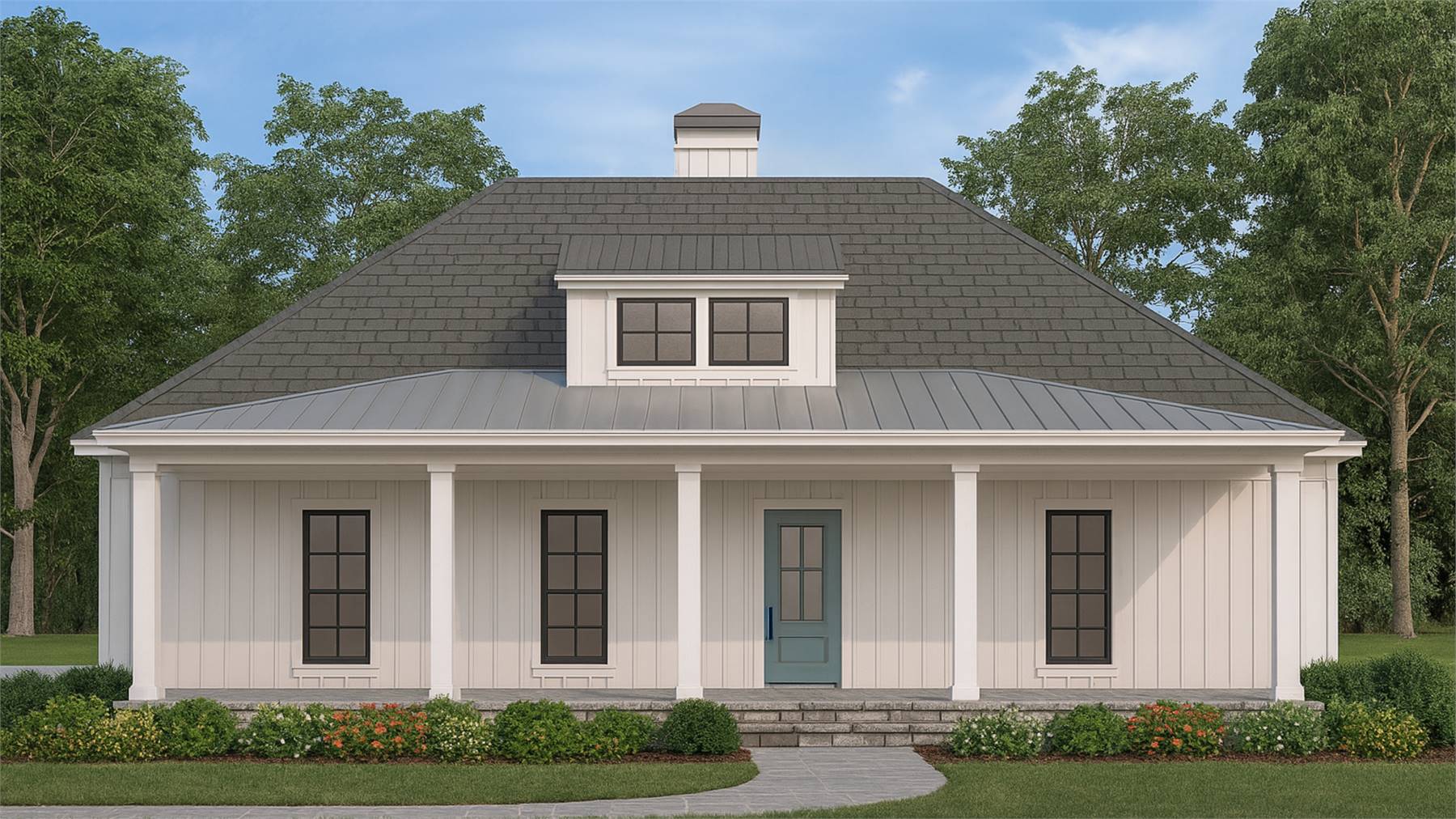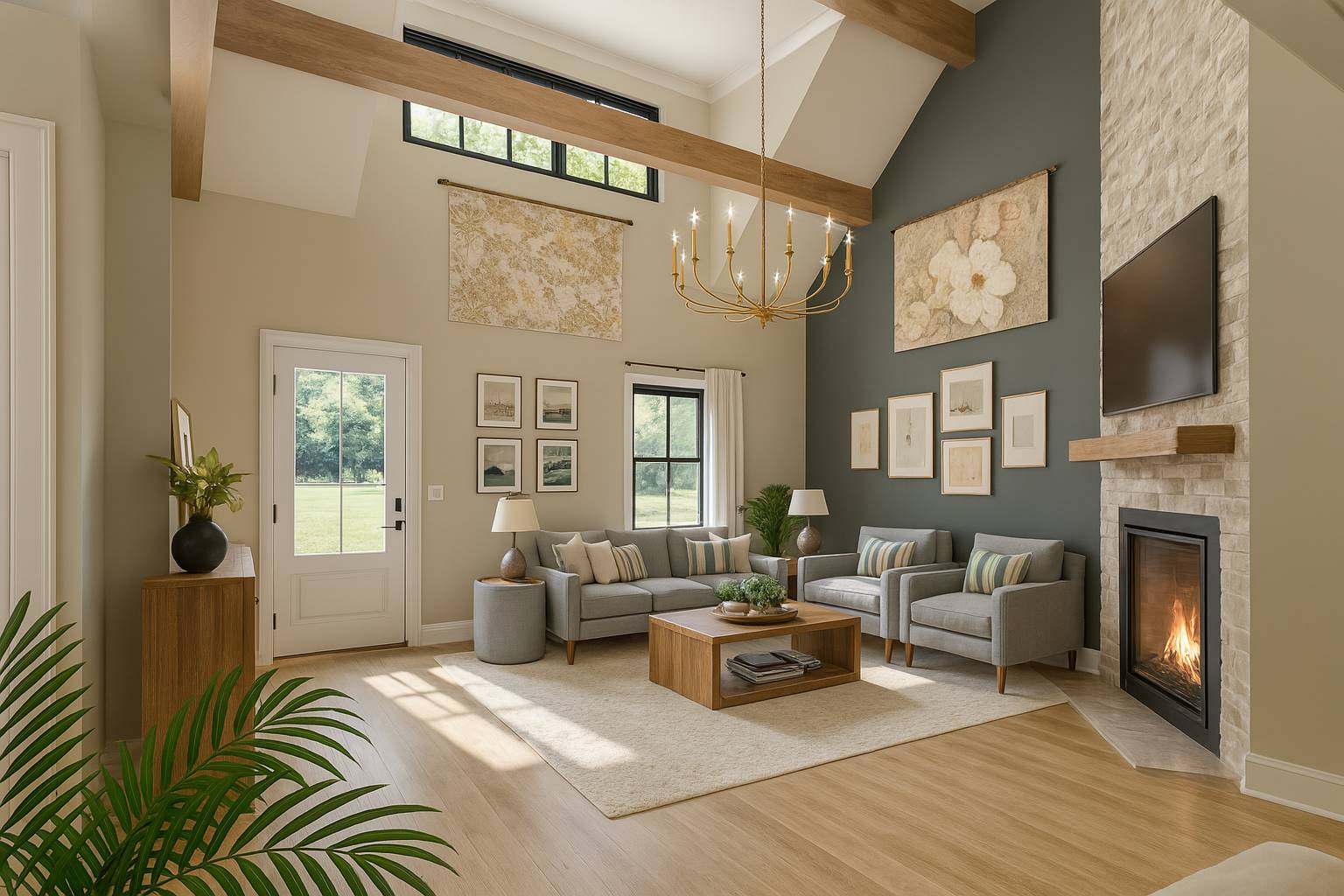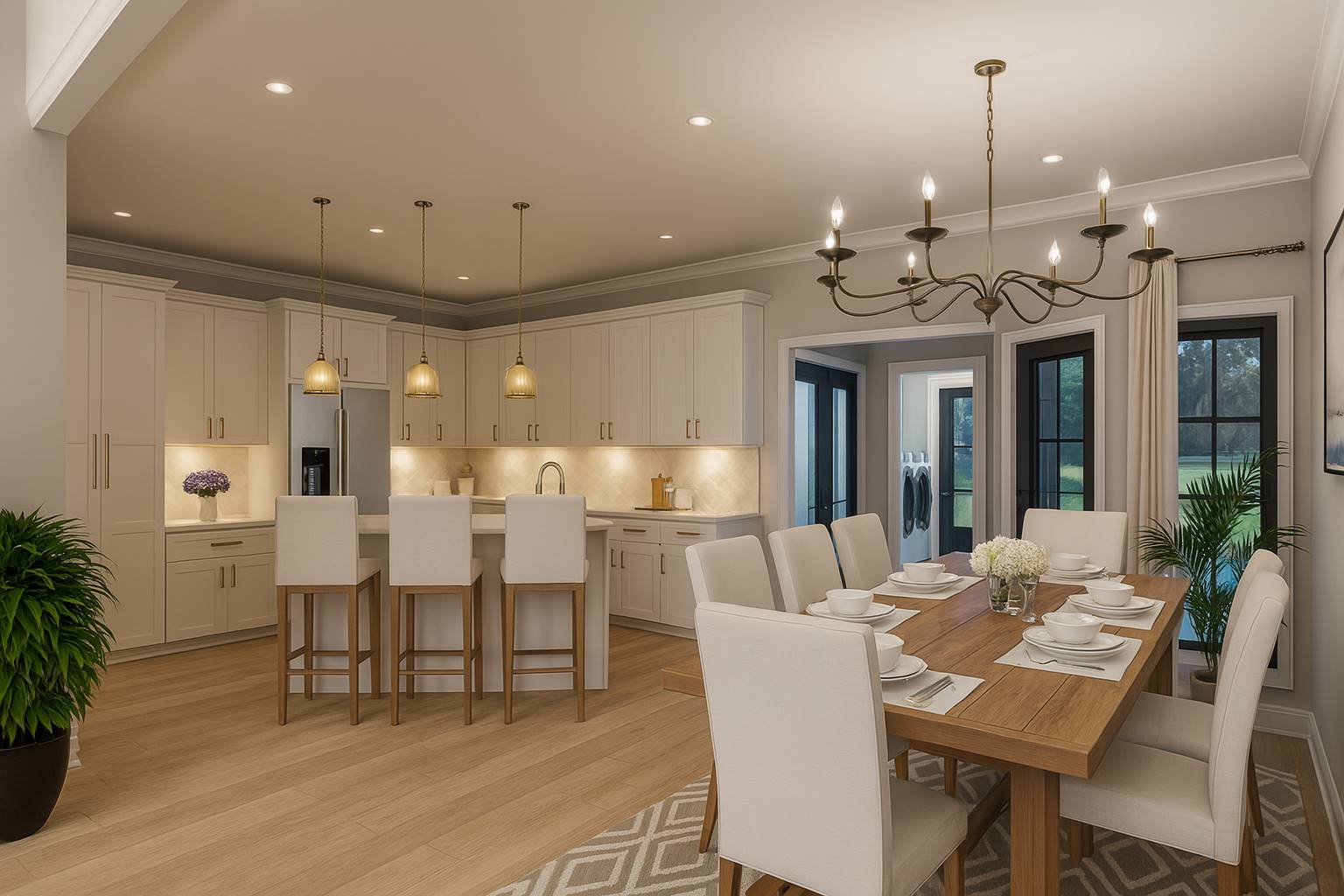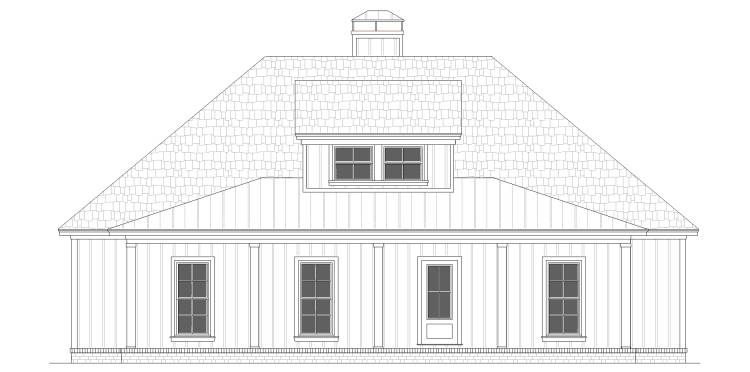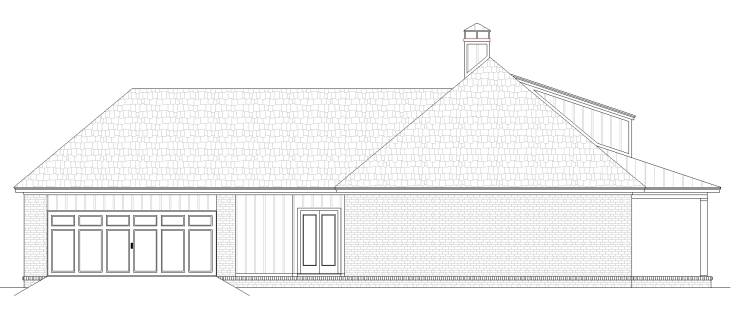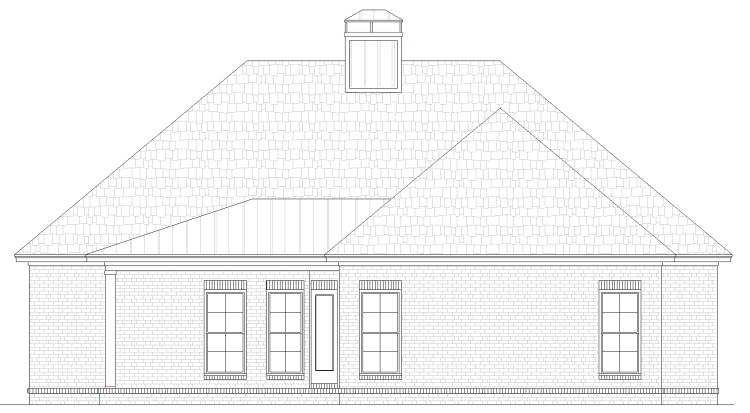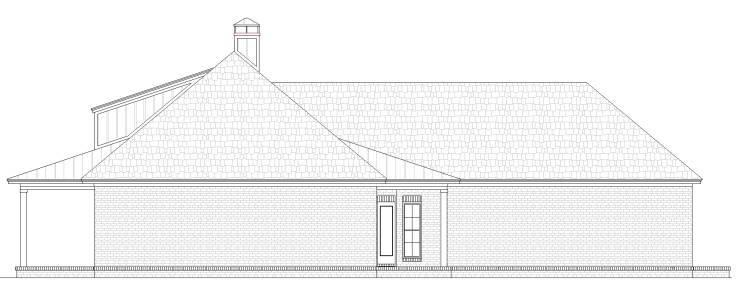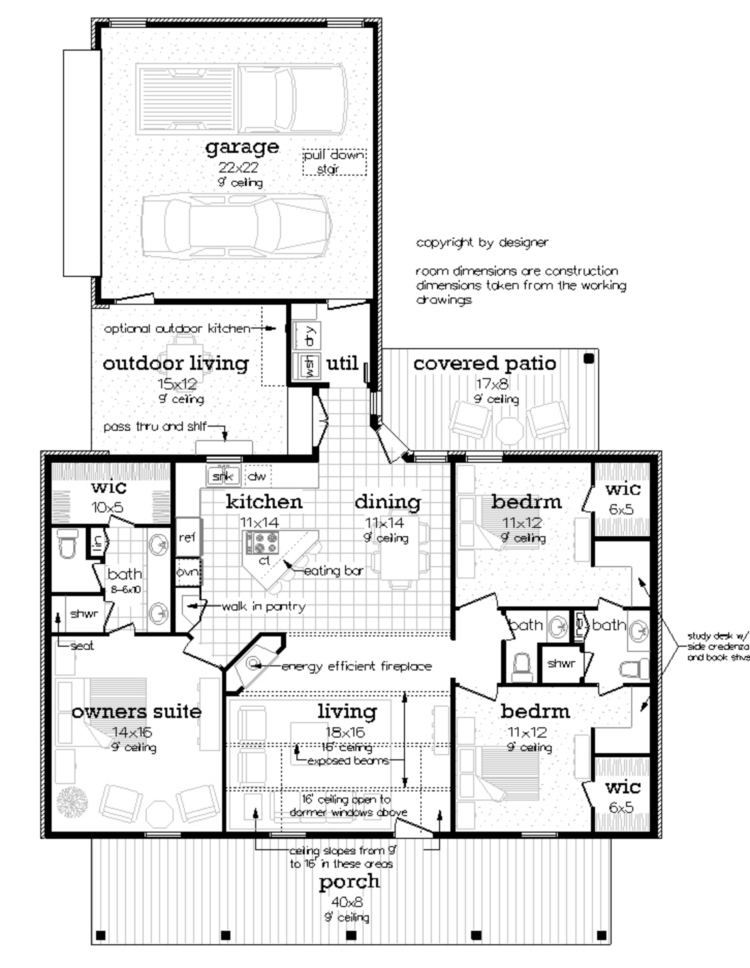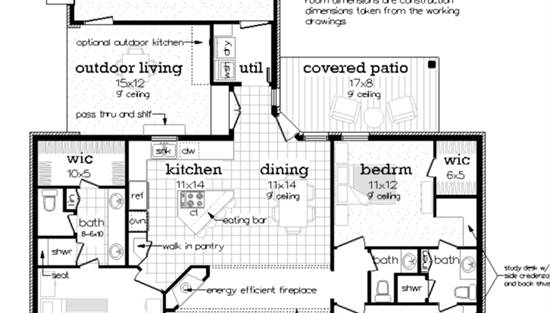- Plan Details
- |
- |
- Print Plan
- |
- Modify Plan
- |
- Reverse Plan
- |
- Cost-to-Build
- |
- View 3D
- |
- Advanced Search
About House Plan 10954:
House Plan 10954 delivers the perfect blend of Southern charm and efficient design in a 1,472 square foot layout with 3 bedrooms, 2.5 bathrooms, and a rear-entry 2-car garage. From the covered front porch, step into a light-filled open living area highlighted by a sloped ceiling and exposed beams for added character. The L-shaped kitchen boasts a central island with an eating bar and flows naturally into the dining area and outdoor living space. The private owner’s suite features a spacious walk-in closet and a well-appointed ensuite, while two additional bedrooms on the opposite end of the home share a convenient Jack-and-Jill bath. A connected mud/laundry area off the kitchen links directly to the garage, offering a seamless transition from everyday errands to relaxed living.
Plan Details
Key Features
Attached
Covered Front Porch
Covered Rear Porch
Dining Room
Double Vanity Sink
Fireplace
Great Room
Kitchen Island
L-Shaped
Primary Bdrm Main Floor
Open Floor Plan
Outdoor Living Space
Pantry
Separate Tub and Shower
Side-entry
Split Bedrooms
Suited for corner lot
Suited for narrow lot
Vaulted Ceilings
Vaulted Great Room/Living
Walk-in Closet
Walk-in Pantry
Build Beautiful With Our Trusted Brands
Our Guarantees
- Only the highest quality plans
- Int’l Residential Code Compliant
- Full structural details on all plans
- Best plan price guarantee
- Free modification Estimates
- Builder-ready construction drawings
- Expert advice from leading designers
- PDFs NOW!™ plans in minutes
- 100% satisfaction guarantee
- Free Home Building Organizer
(3).png)
(6).png)
