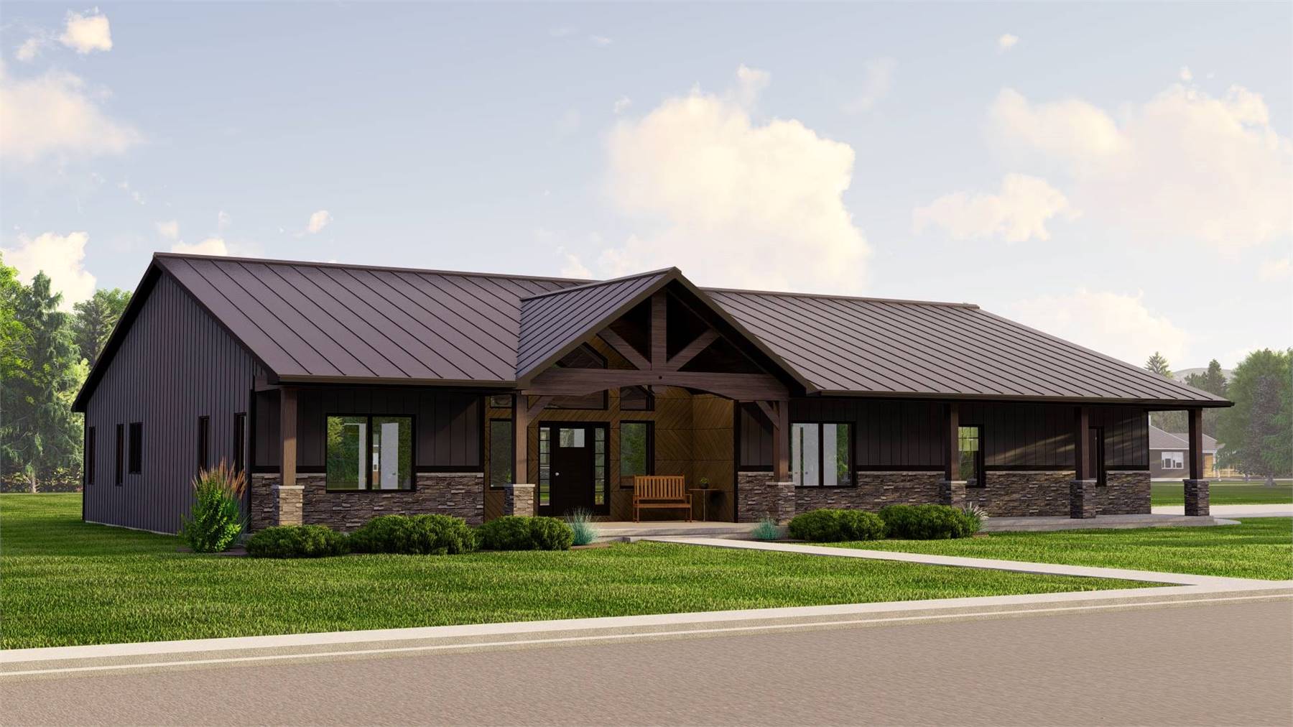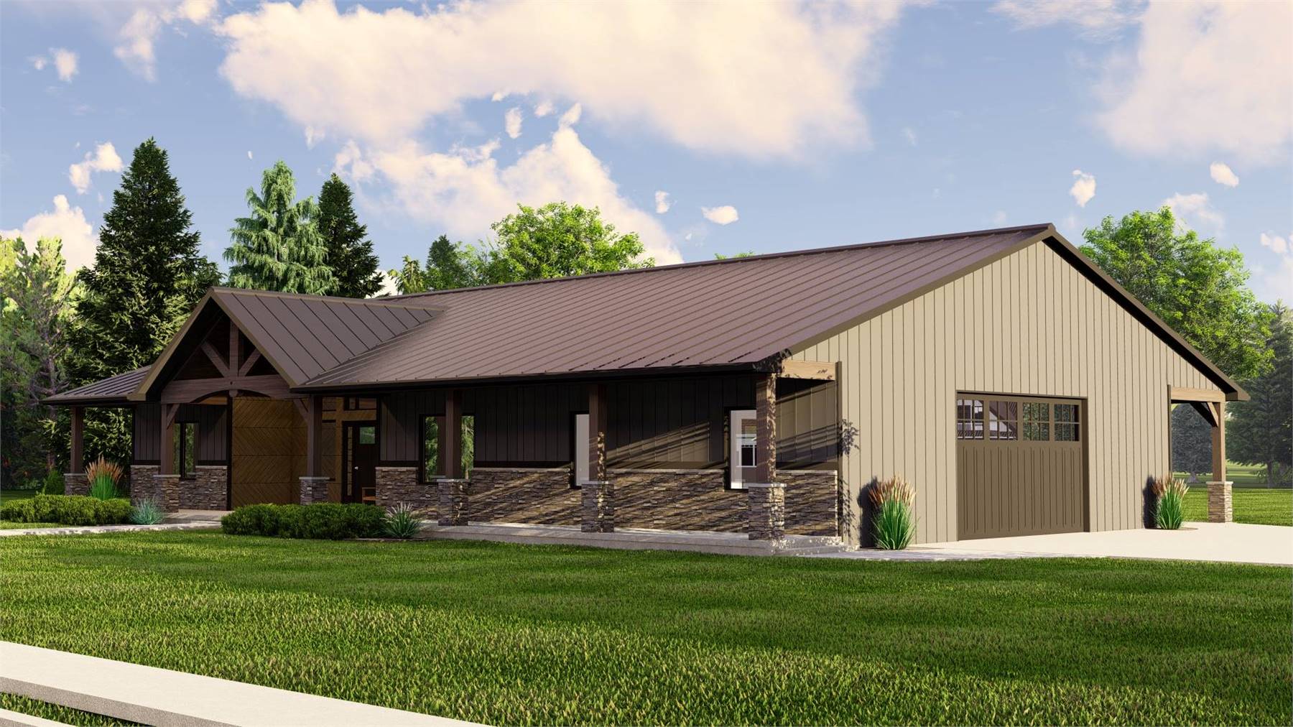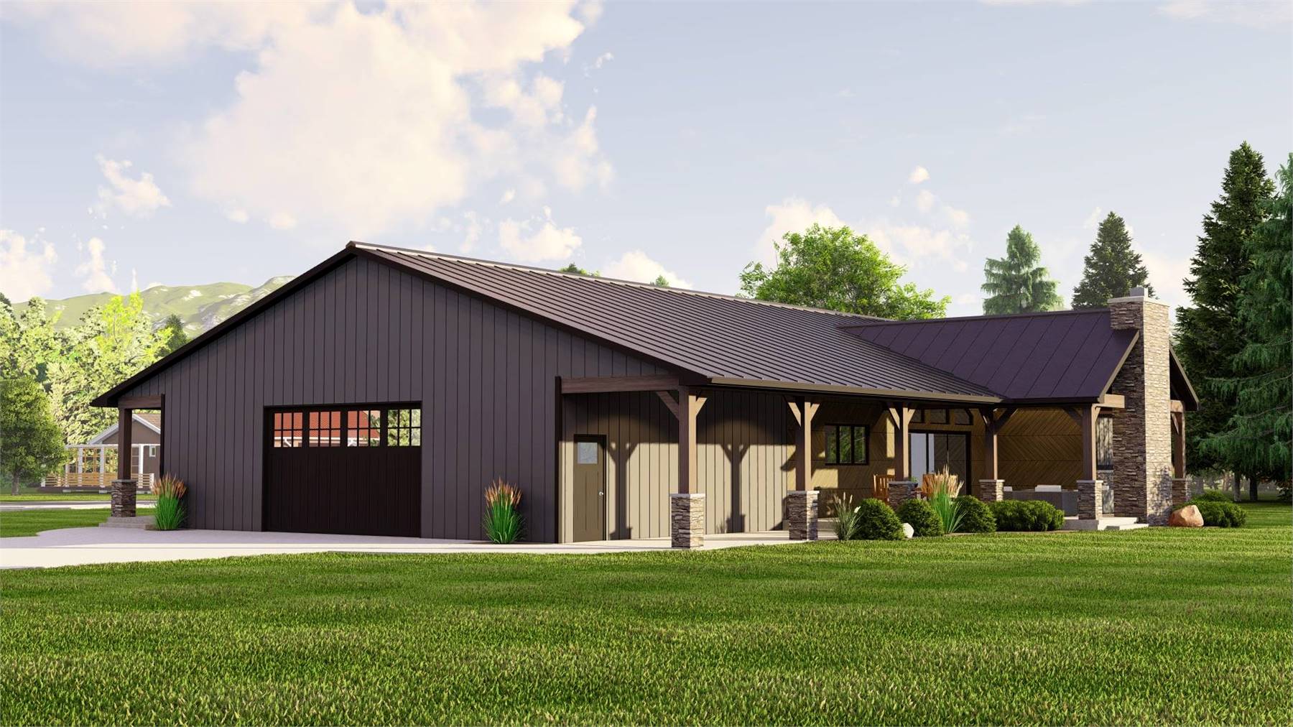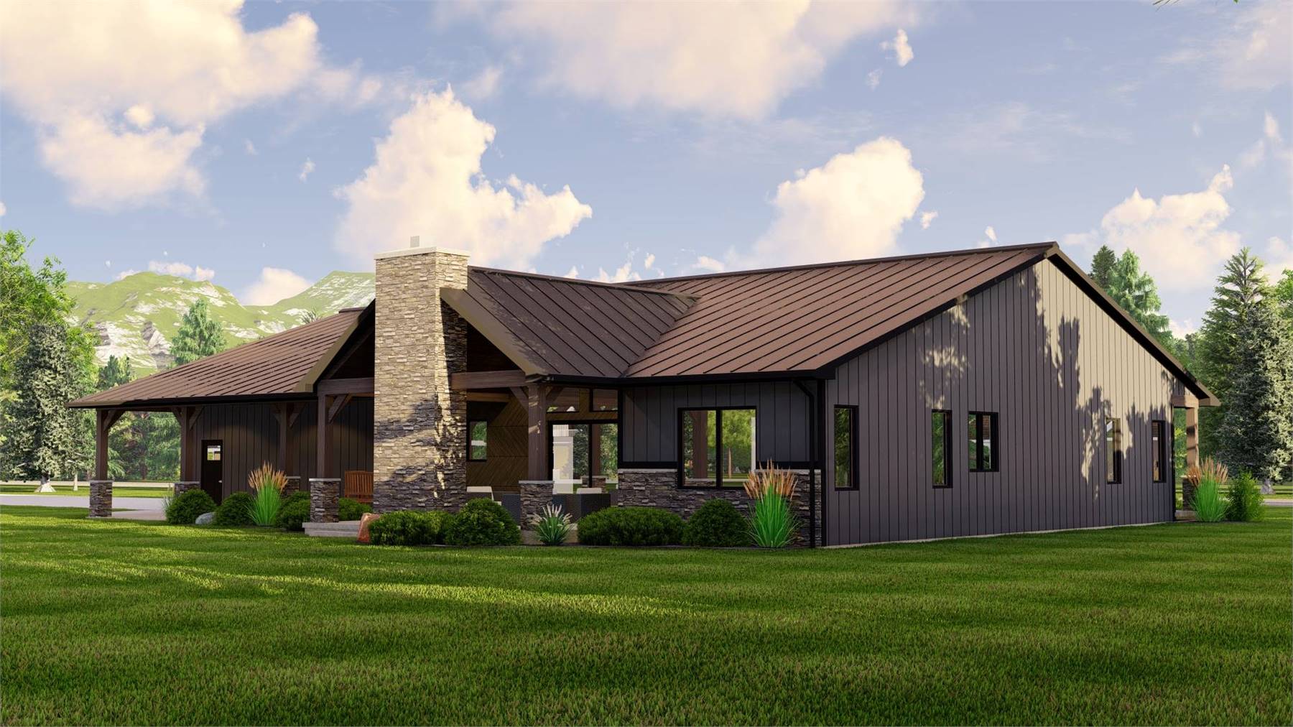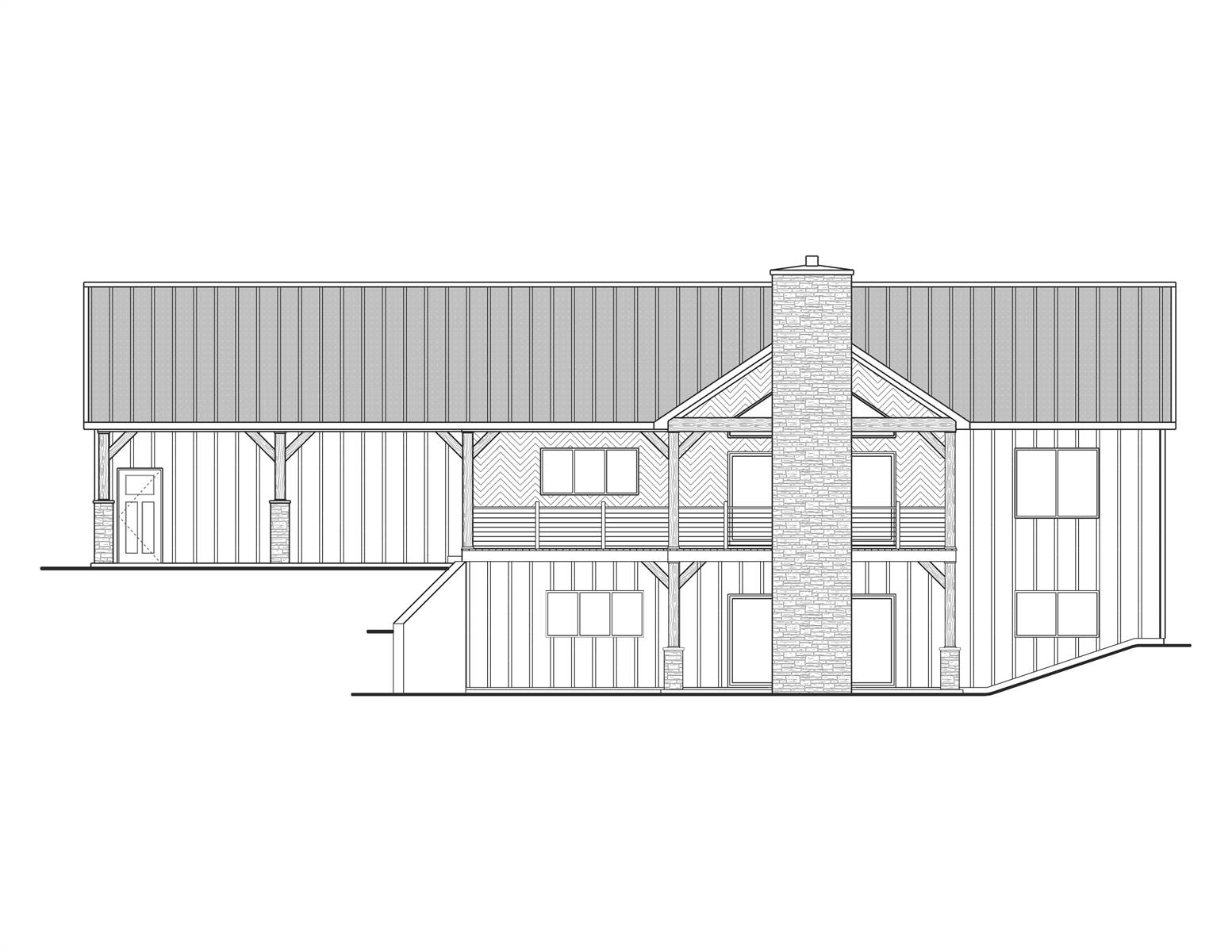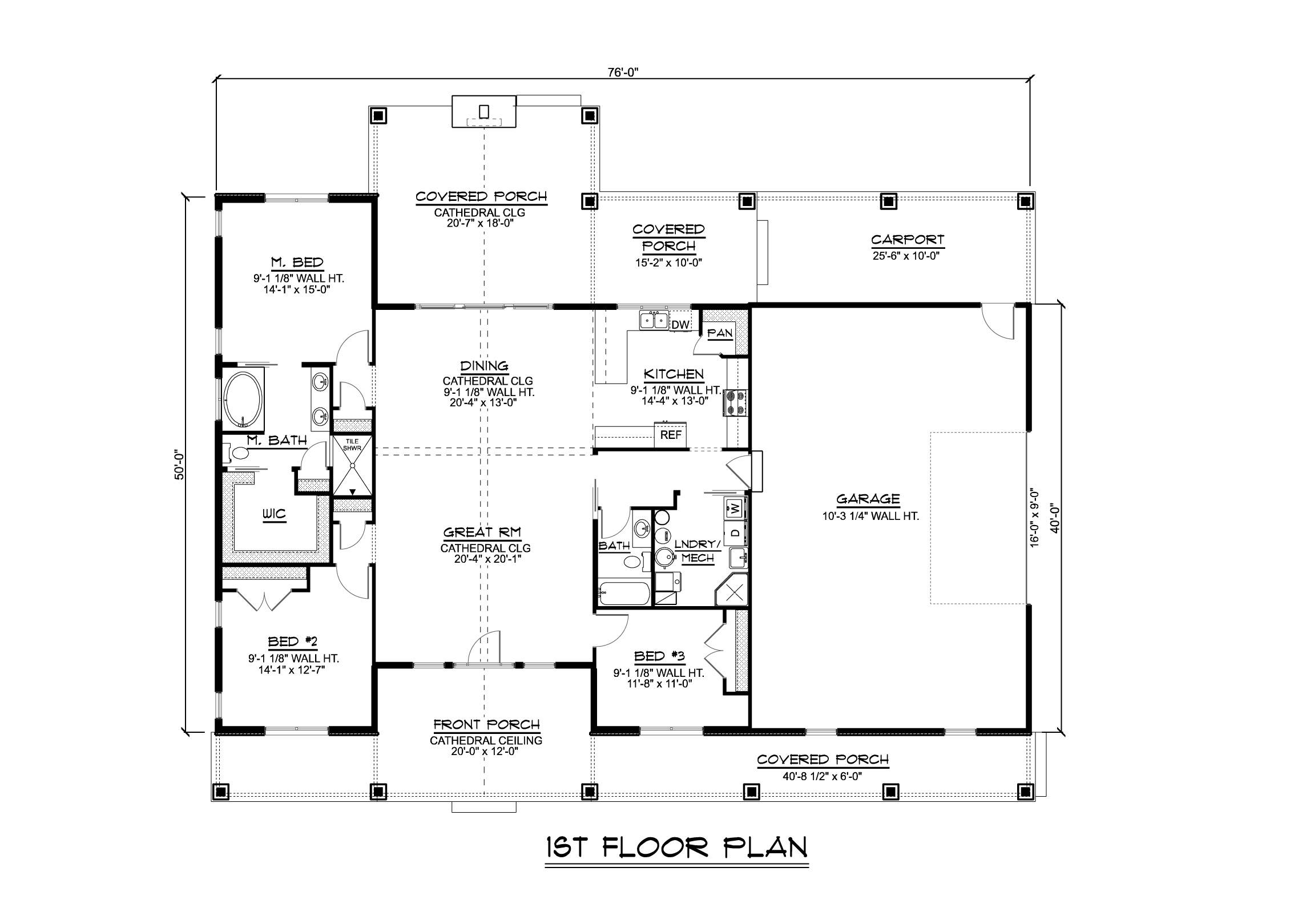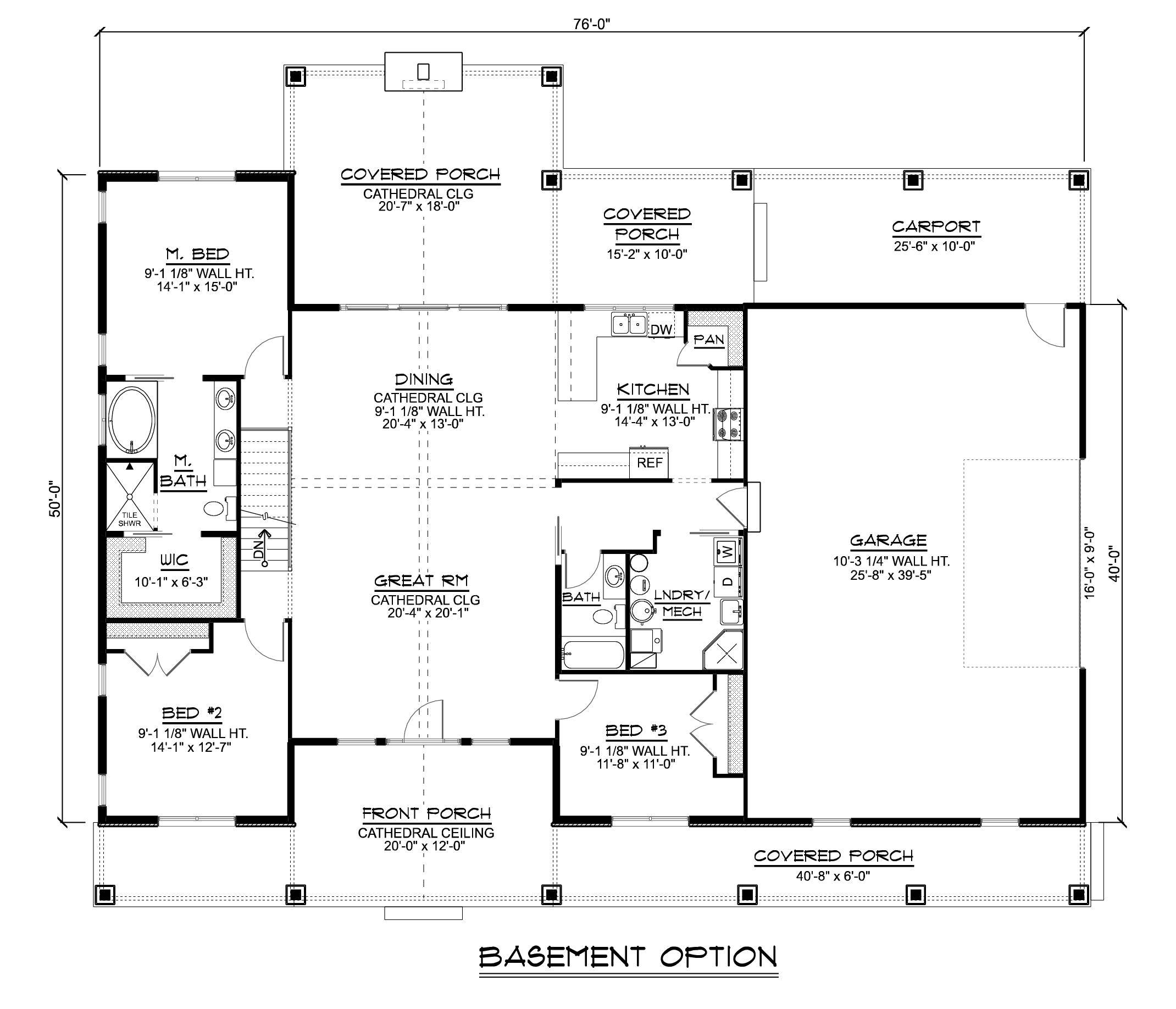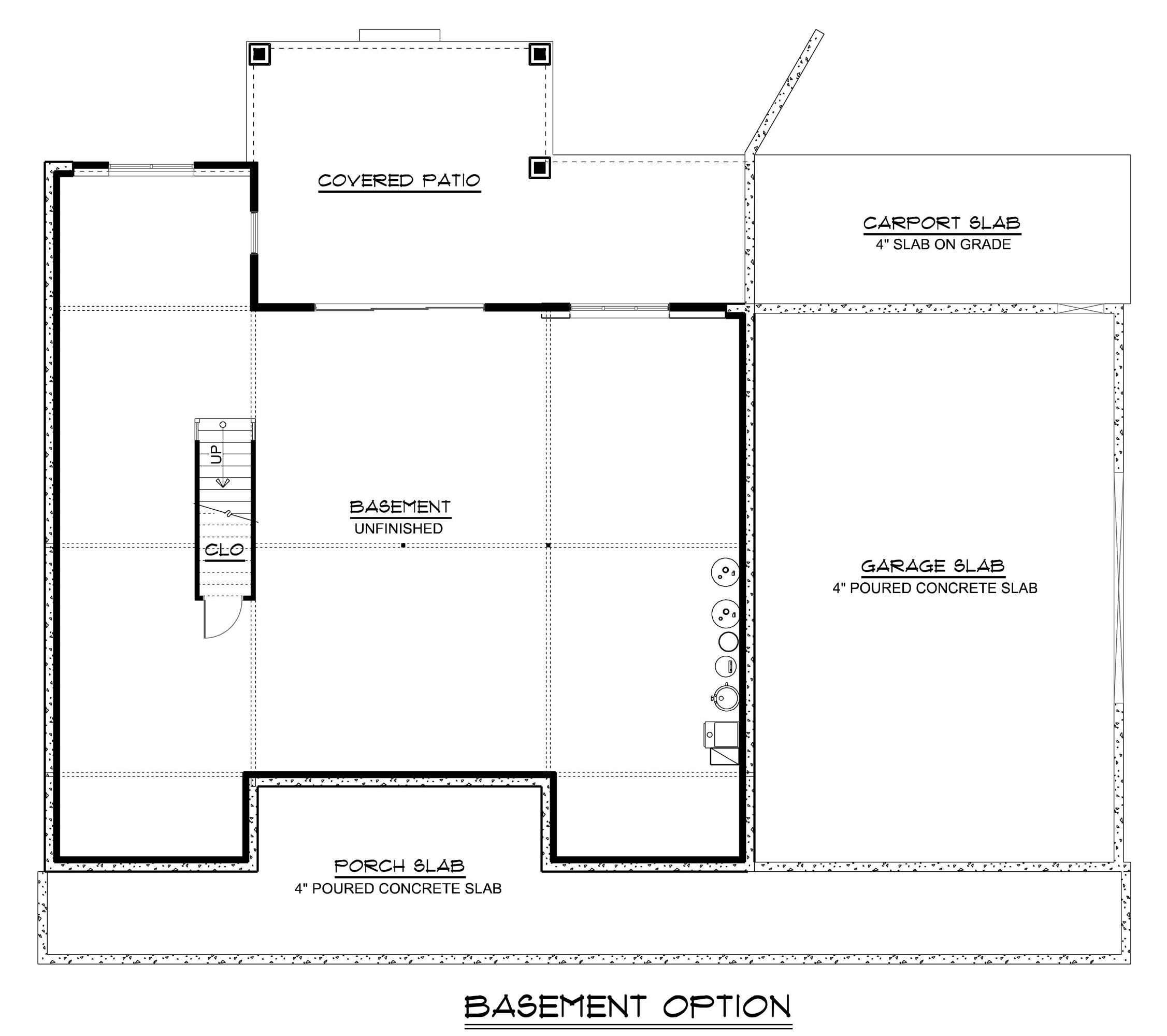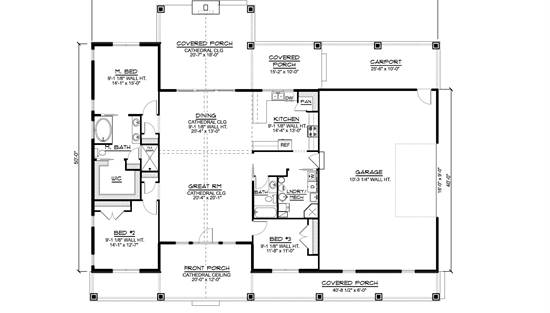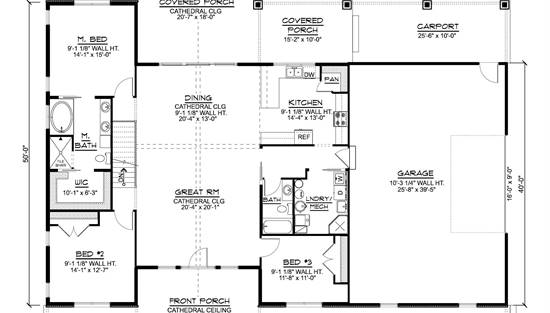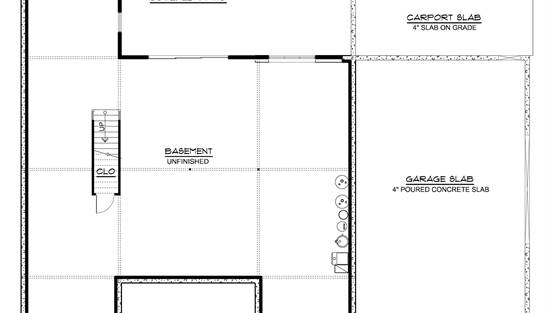- Plan Details
- |
- |
- Print Plan
- |
- Modify Plan
- |
- Reverse Plan
- |
- Cost-to-Build
- |
- View 3D
- |
- Advanced Search
About House Plan 10955:
House Plan 10955 is the perfect ranch for many families at 2,030 square feet with three bedrooms and two bathrooms. The layout welcomes you in with a vaulted front porch that leads into the vaulted living and dining areas of the great room. That vault even continues out over the rear porch! Serious home cooks are sure to love the efficiently designed kitchen. The bedrooms are split with the primary suite in a rear corner and the secondary bedrooms in the front corners. An oversized side-entry garage rounds out this design!
Plan Details
Key Features
Attached
Carport
Covered Front Porch
Covered Rear Porch
Double Vanity Sink
Family Style
Fireplace
Great Room
Laundry 1st Fl
Primary Bdrm Main Floor
Open Floor Plan
Outdoor Living Space
Peninsula / Eating Bar
Separate Tub and Shower
Side-entry
Split Bedrooms
Suited for corner lot
U-Shaped
Vaulted Ceilings
Vaulted Great Room/Living
Walk-in Closet
Walk-in Pantry
Build Beautiful With Our Trusted Brands
Our Guarantees
- Only the highest quality plans
- Int’l Residential Code Compliant
- Full structural details on all plans
- Best plan price guarantee
- Free modification Estimates
- Builder-ready construction drawings
- Expert advice from leading designers
- PDFs NOW!™ plans in minutes
- 100% satisfaction guarantee
- Free Home Building Organizer
