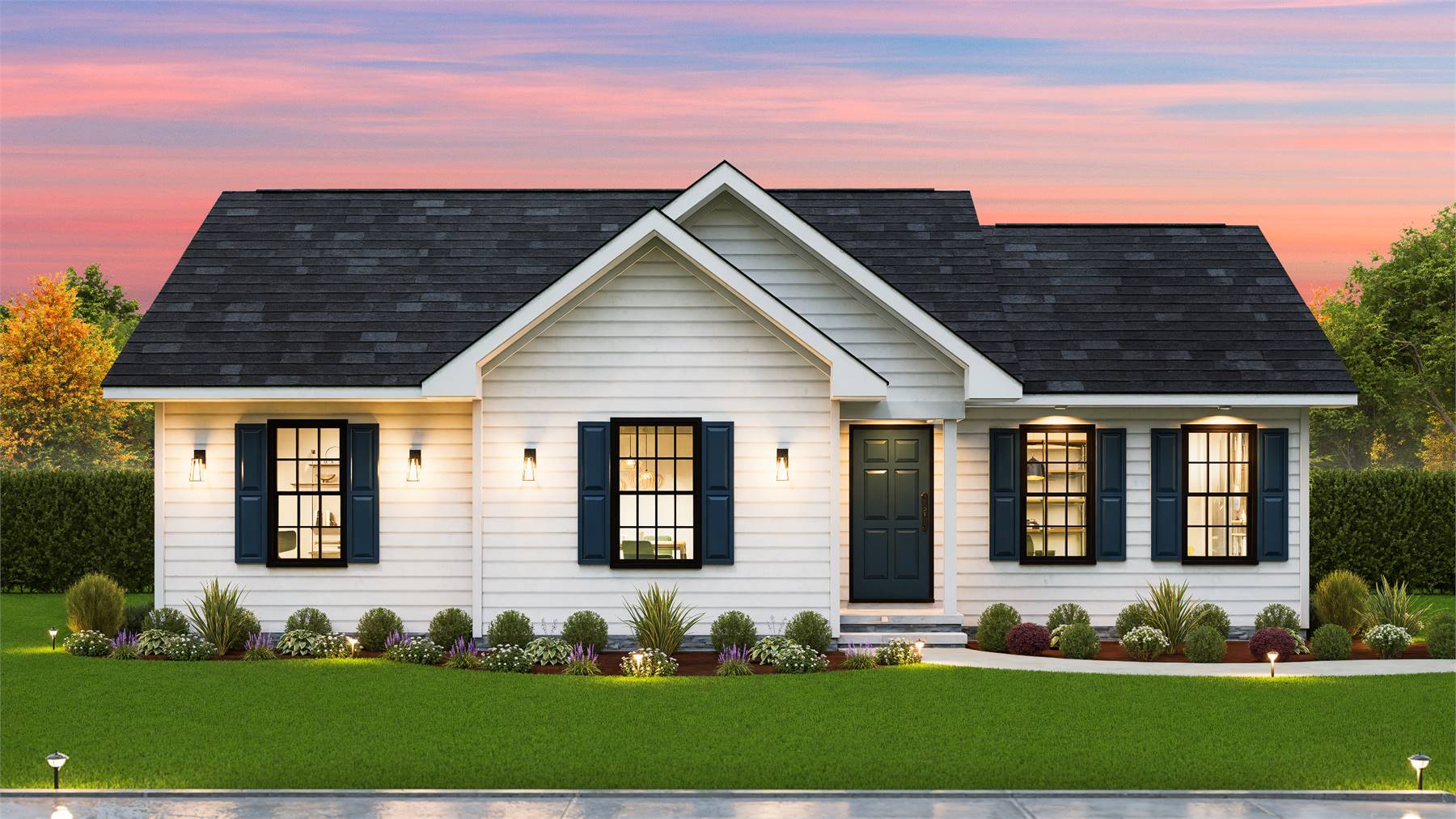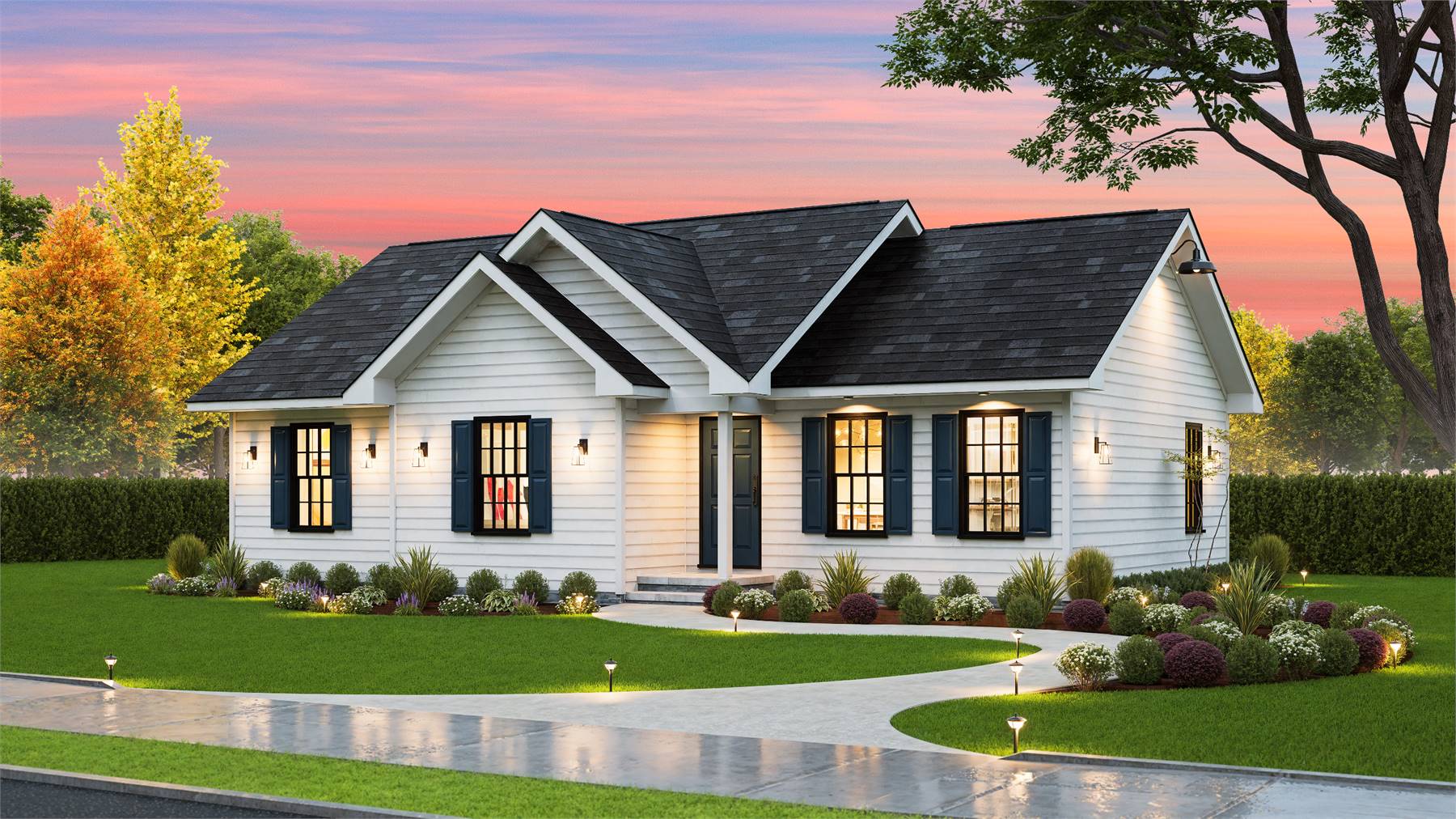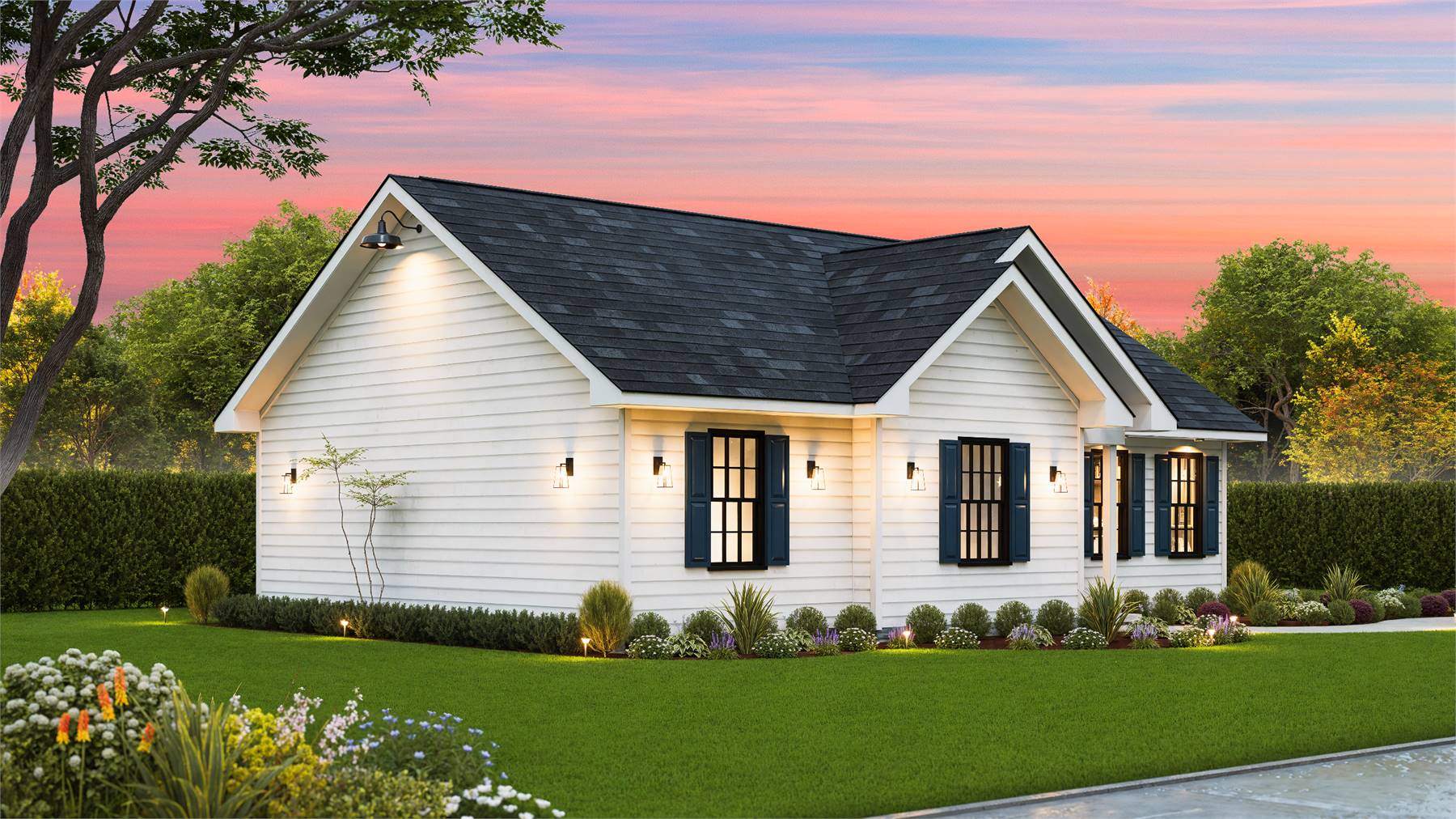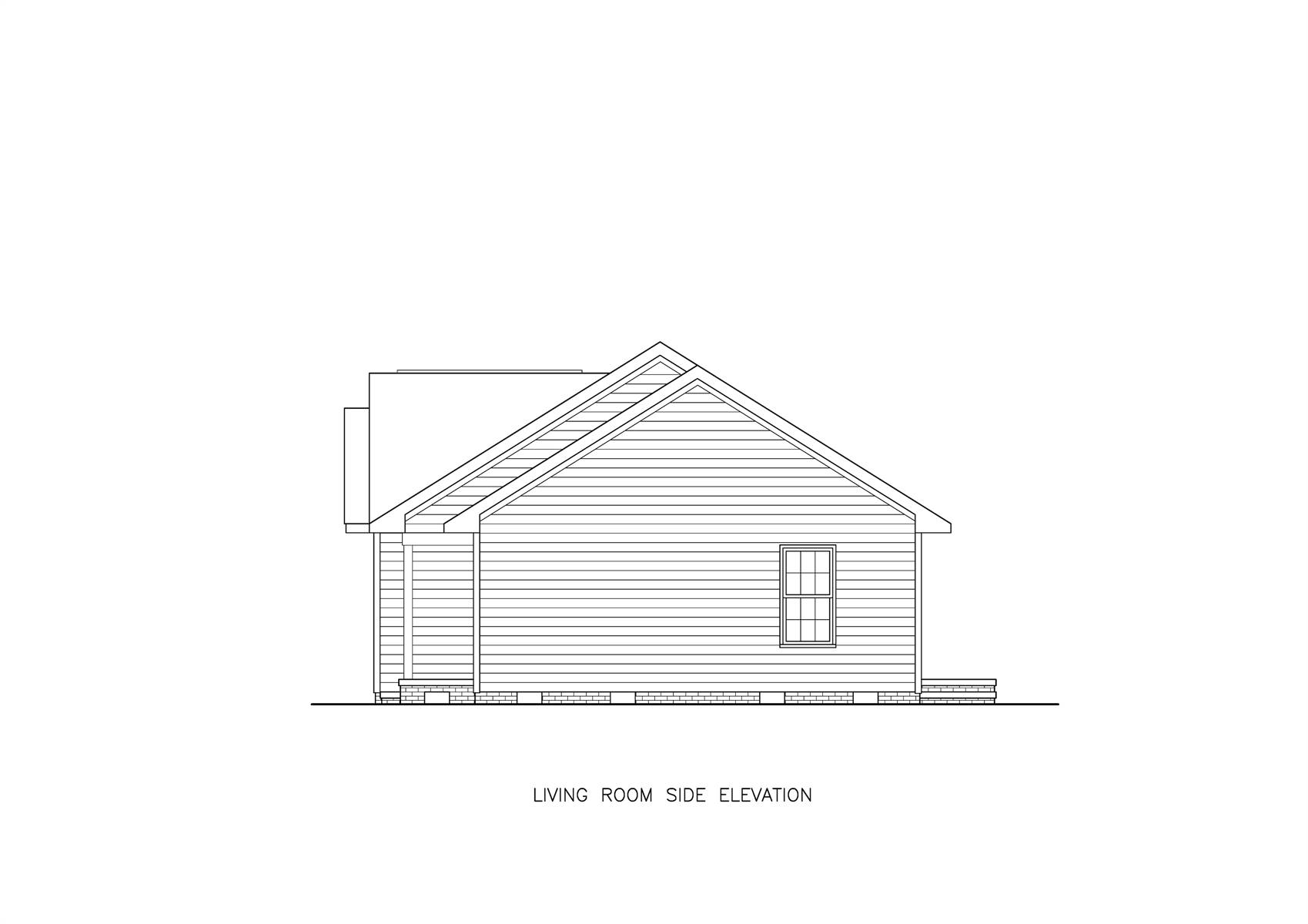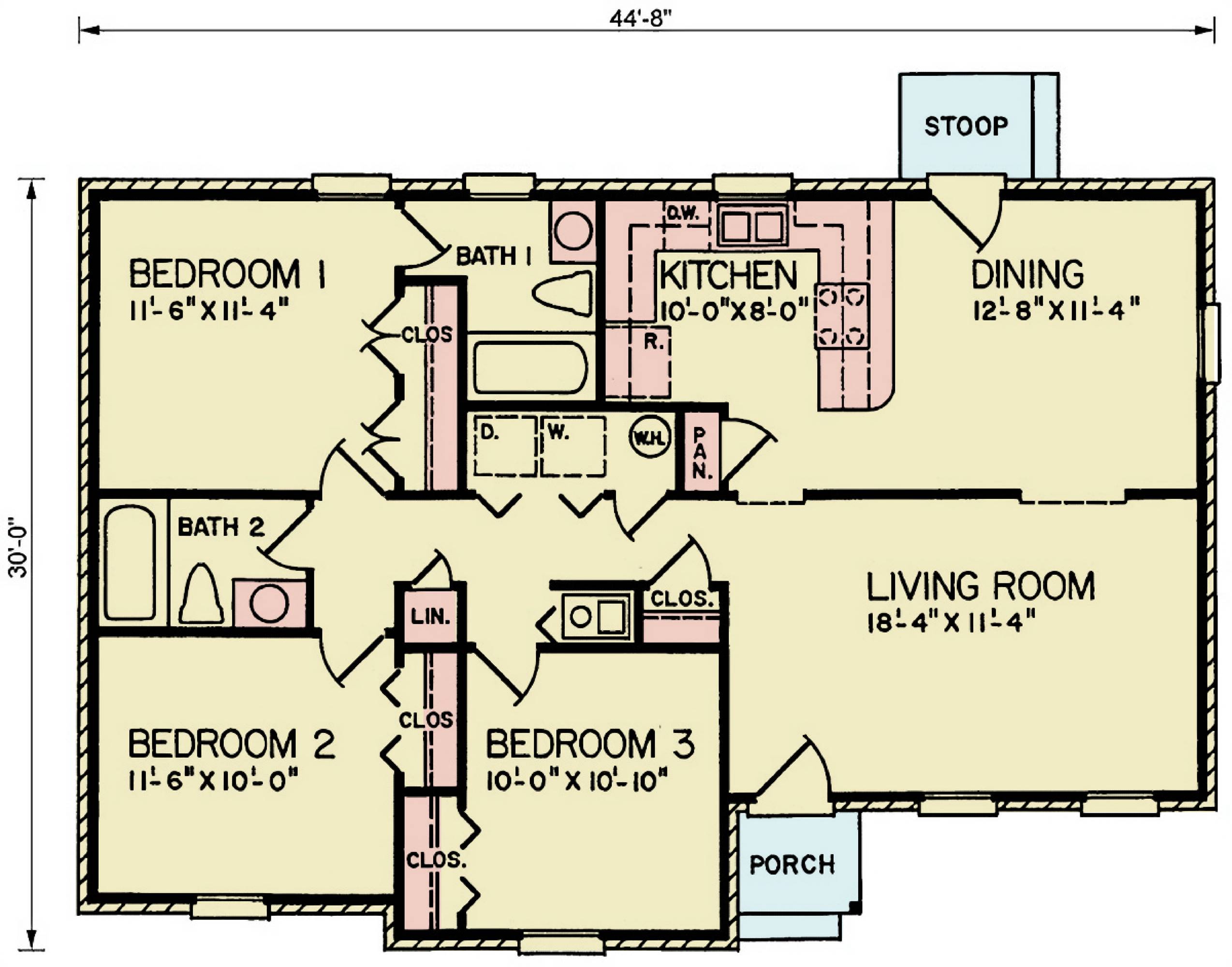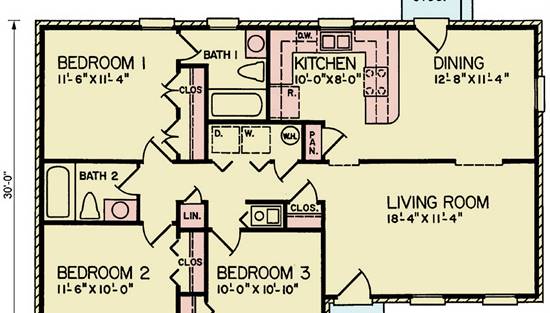- Plan Details
- |
- |
- Print Plan
- |
- Modify Plan
- |
- Reverse Plan
- |
- Cost-to-Build
- |
- View 3D
- |
- Advanced Search
About House Plan 10969:
House Plan?10969 is a warm and welcoming 3-bedroom, 2-bathroom cottage-style home offering 1,163 square feet of thoughtfully arranged living space. The front porch creates charming curb appeal, while the rear stoop provides a peaceful outdoor nook. Inside, an open-concept design unites the kitchen, dining area, and family room, with a walk-in pantry and ample counter space to support daily routines and entertaining. The main-level primary suite includes a walk-in closet and private bath, offering comfort and convenience all on one floor. Two additional bedrooms and a full hall bath make this plan perfect for guests or a growing family. The home also features 8-foot ceilings and a laundry closet to keep things simple and efficient. House Plan 10969 offers a cozy footprint with all the essentials for modern, low-maintenance living.
Plan Details
Key Features
Covered Front Porch
Dining Room
Family Style
Formal LR
Laundry 1st Fl
Primary Bdrm Main Floor
Pantry
U-Shaped
Build Beautiful With Our Trusted Brands
Our Guarantees
- Only the highest quality plans
- Int’l Residential Code Compliant
- Full structural details on all plans
- Best plan price guarantee
- Free modification Estimates
- Builder-ready construction drawings
- Expert advice from leading designers
- PDFs NOW!™ plans in minutes
- 100% satisfaction guarantee
- Free Home Building Organizer
